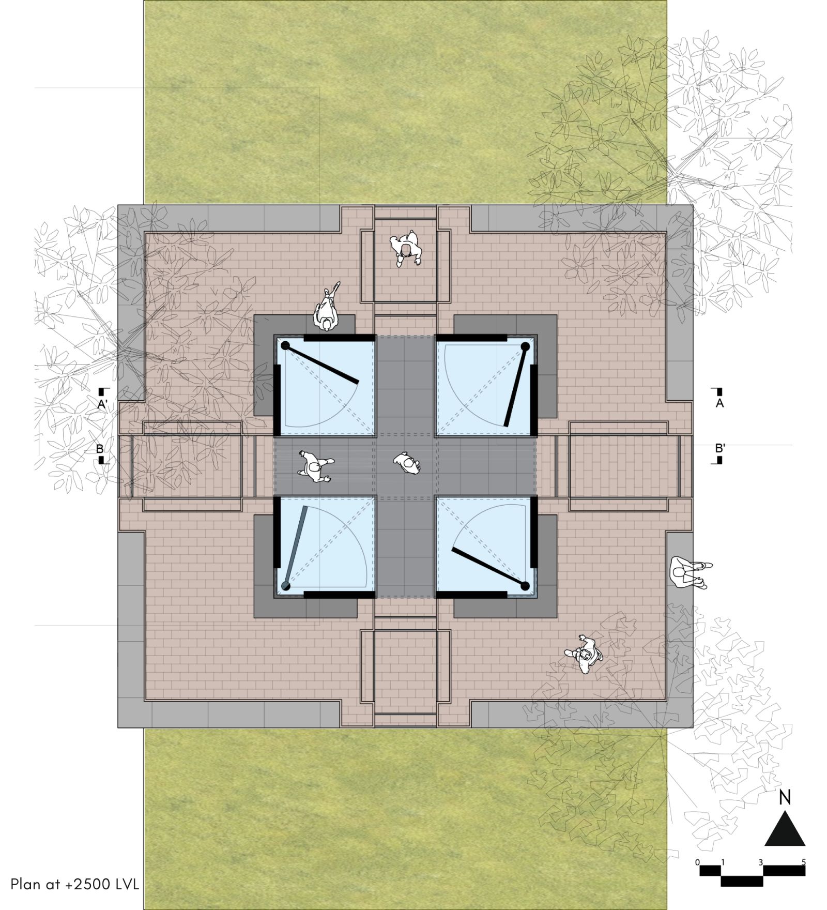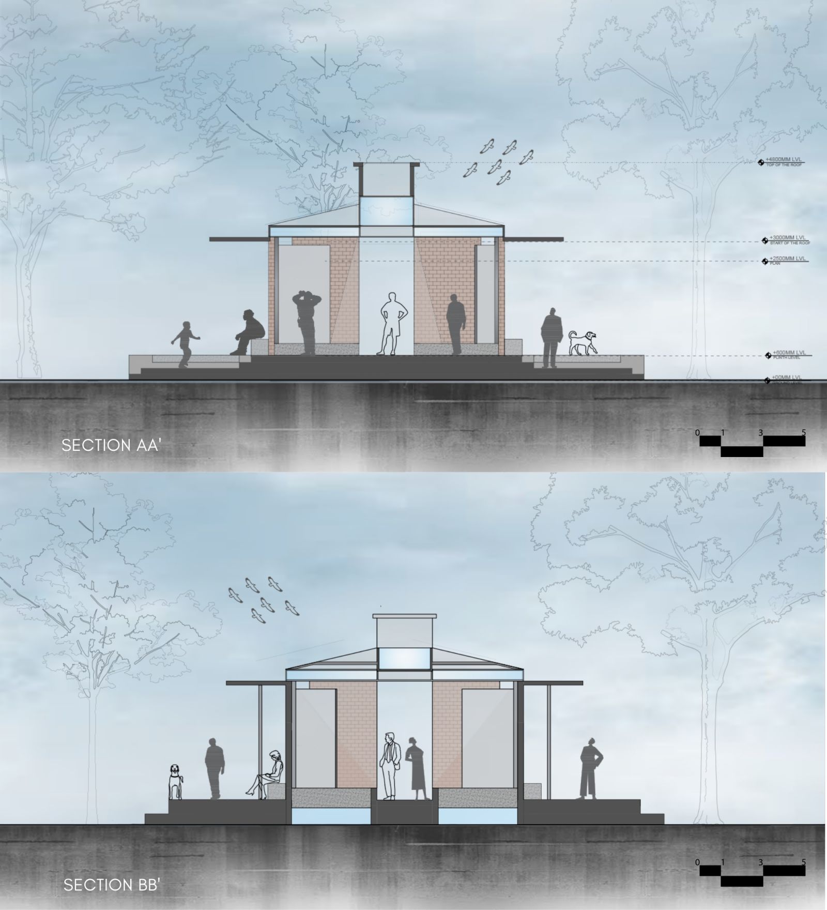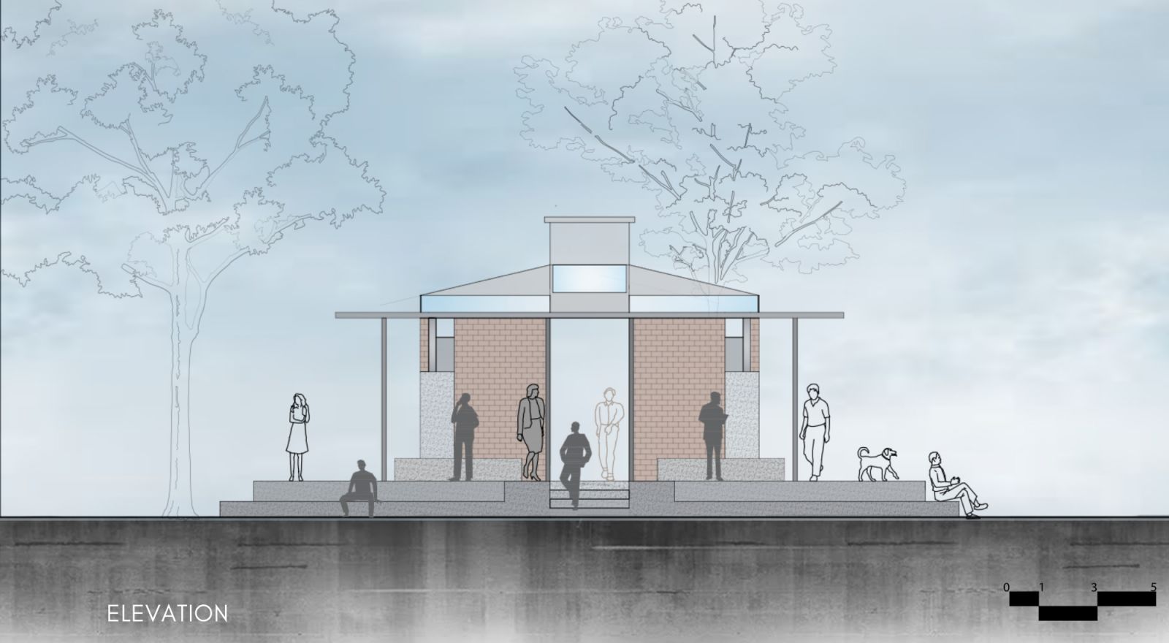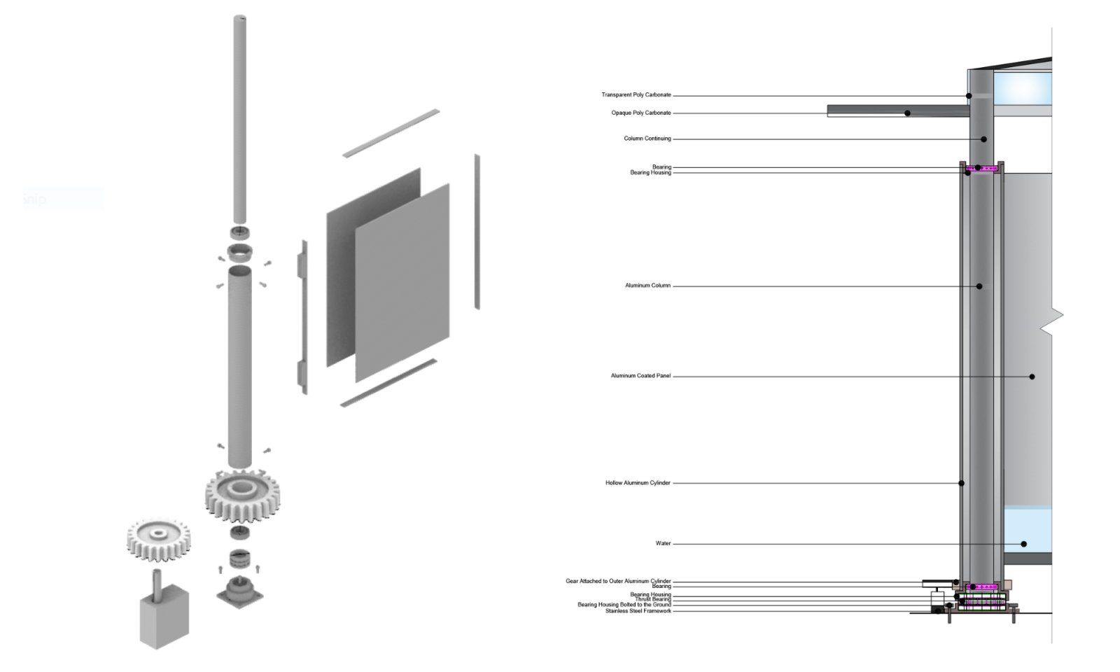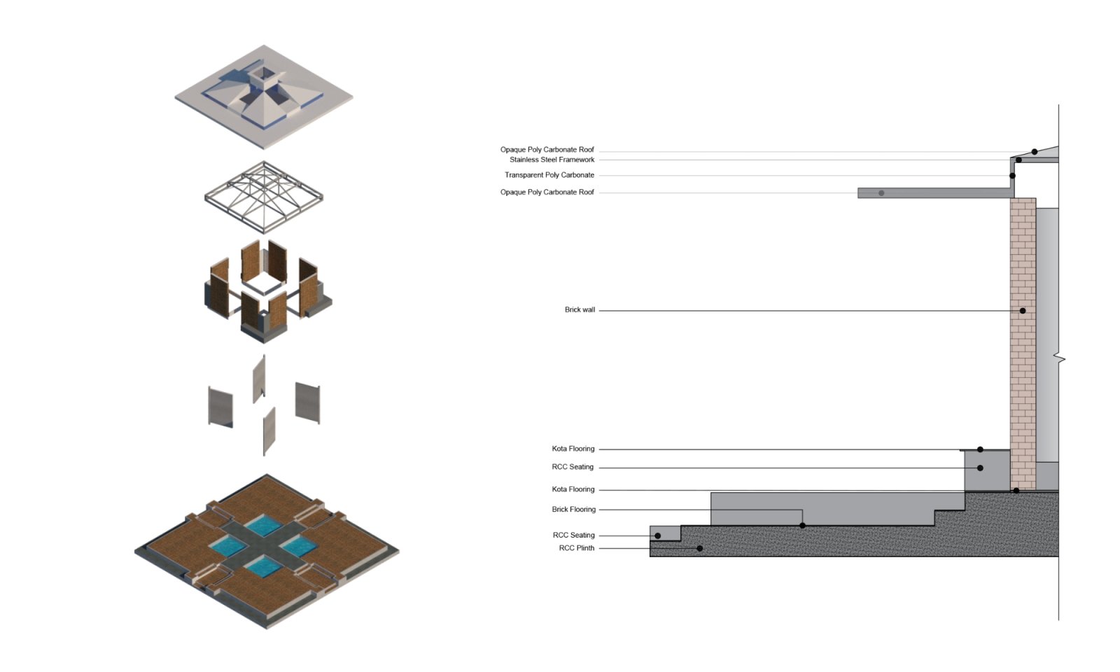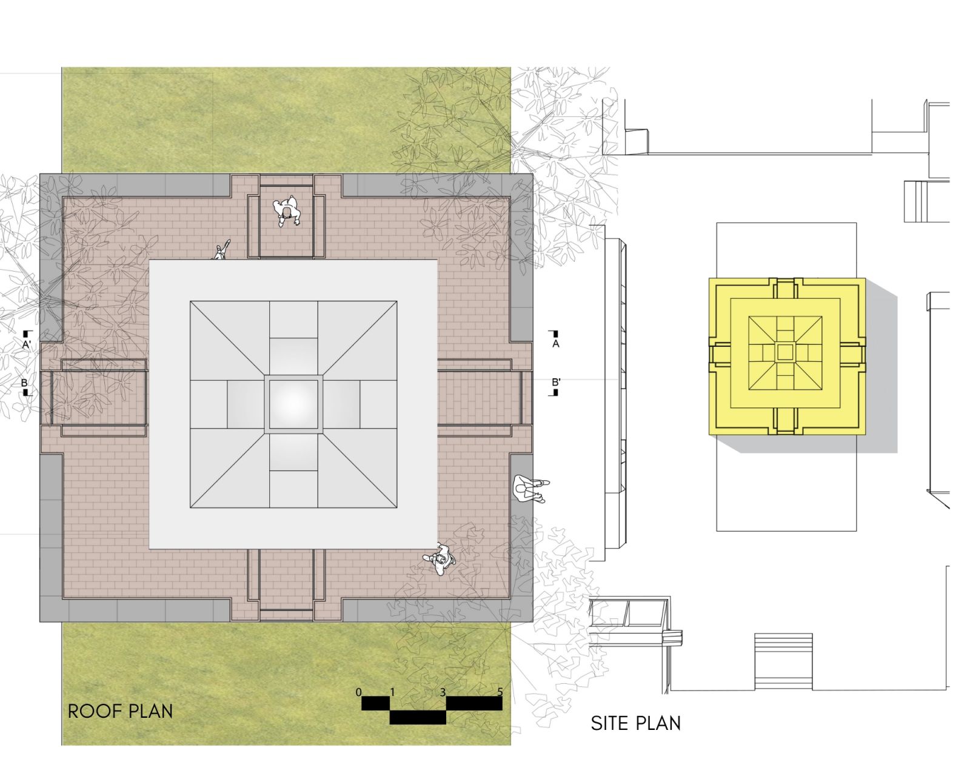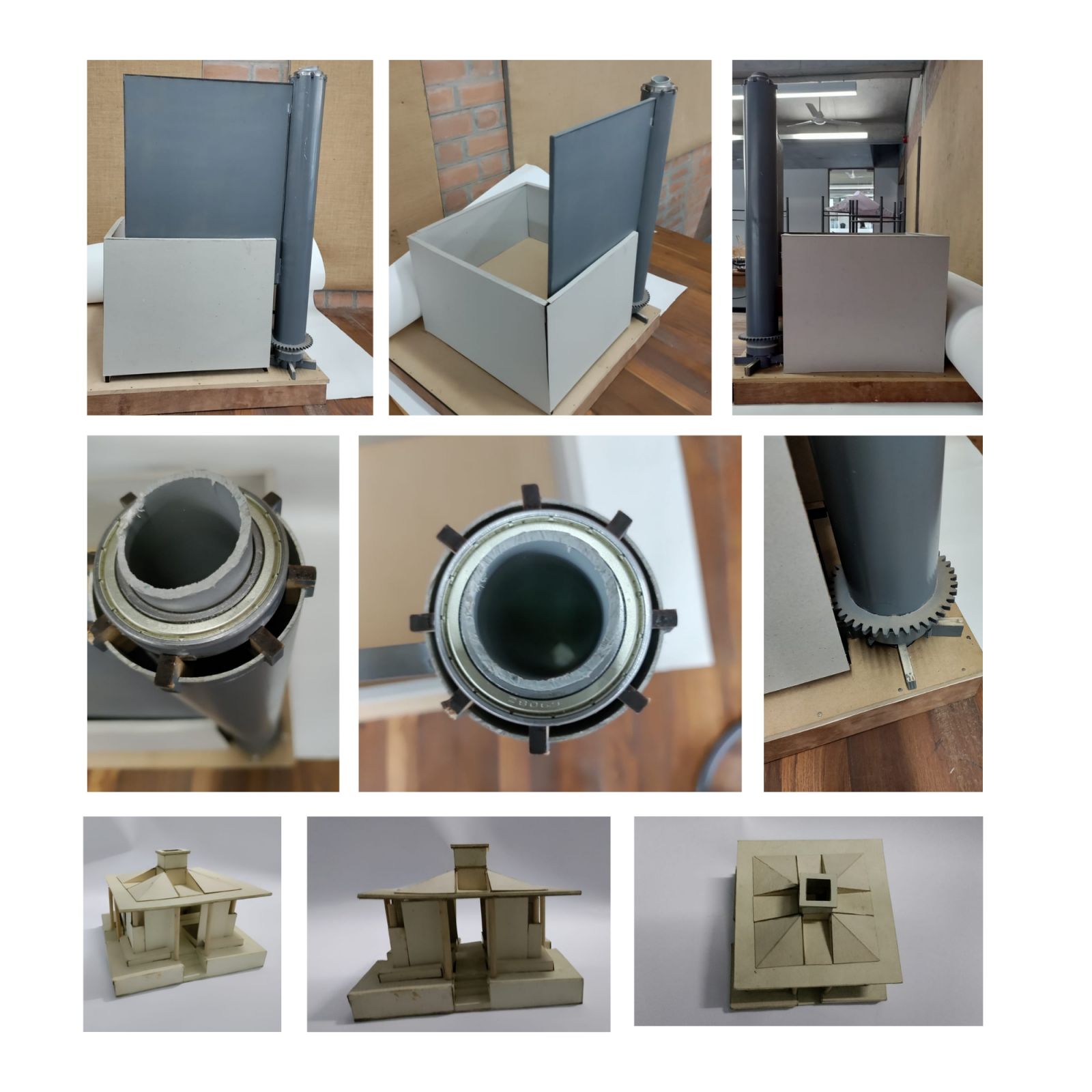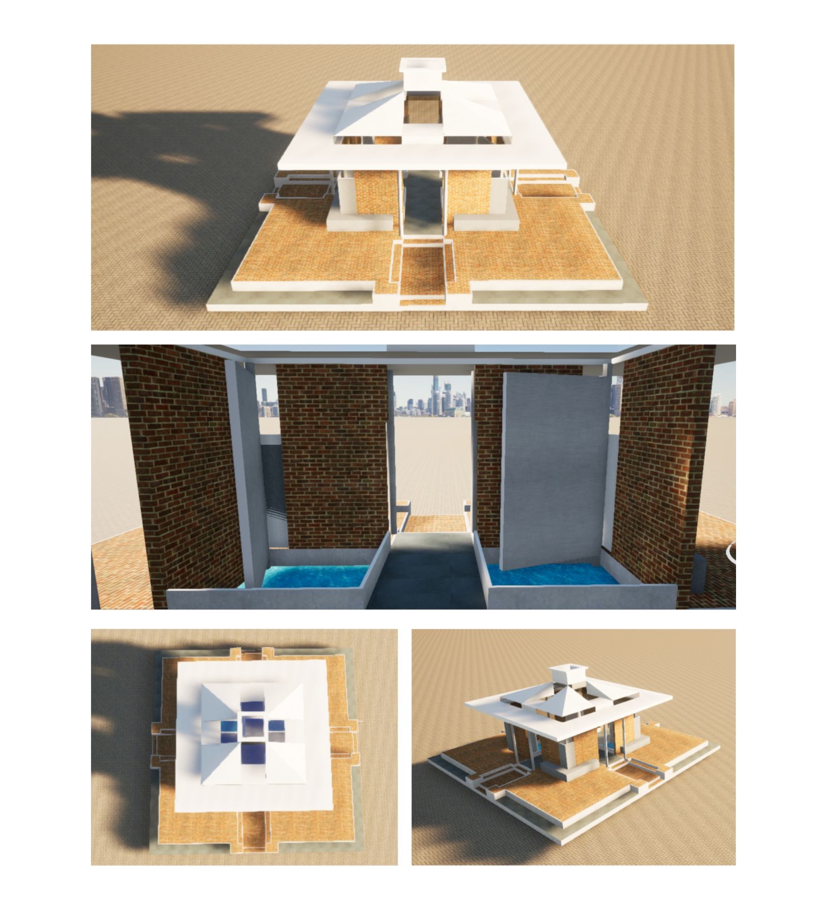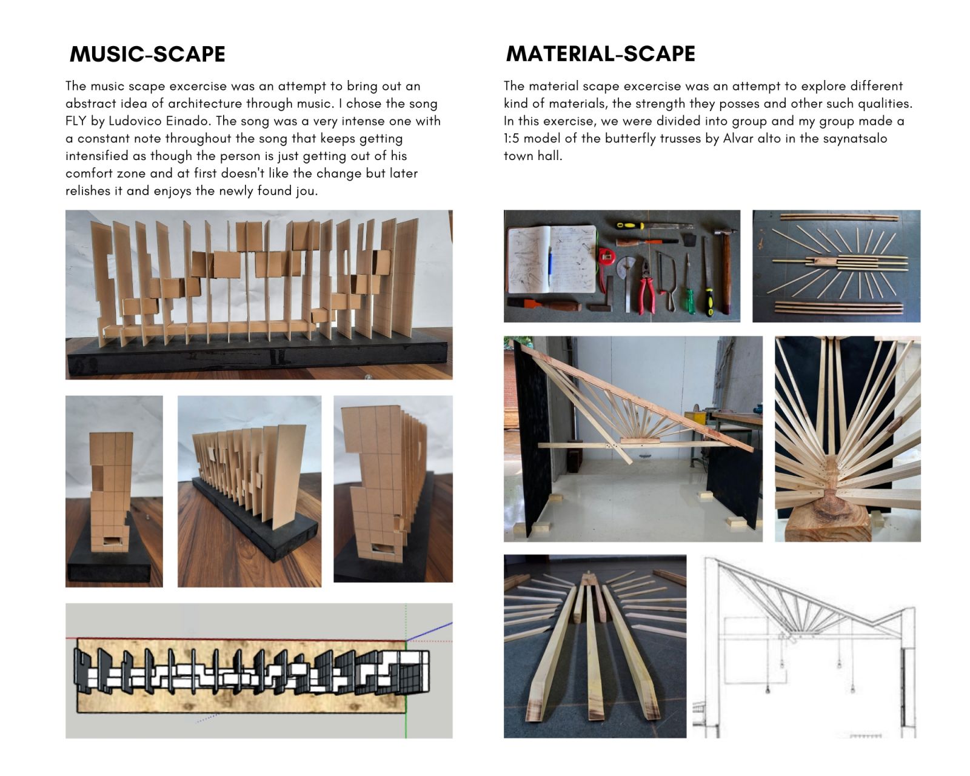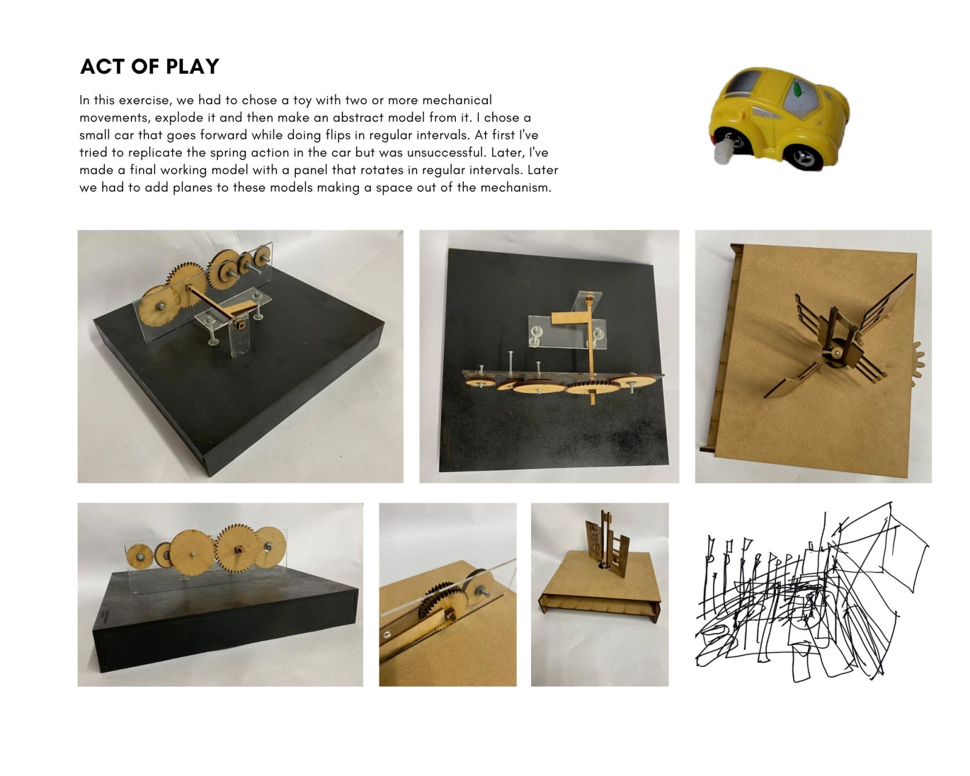Your browser is out-of-date!
For a richer surfing experience on our website, please update your browser. Update my browser now!
For a richer surfing experience on our website, please update your browser. Update my browser now!
The Hareket pavilion is a semi open space placed in the center of South lawns with its entrance parallel to the entrance of the Library. Inside the space, there are four metal panels that move simultaneously in an organized manner. Under the panels, water is placed such a way that the panel slightly goes under the water causing sensitive ripples. To increase the spatial effect of the ripples multiple places in the roof are made of transparent poly carbonate bringing in ample light into the space. Outside the space, there is ample amount of seating all around.
