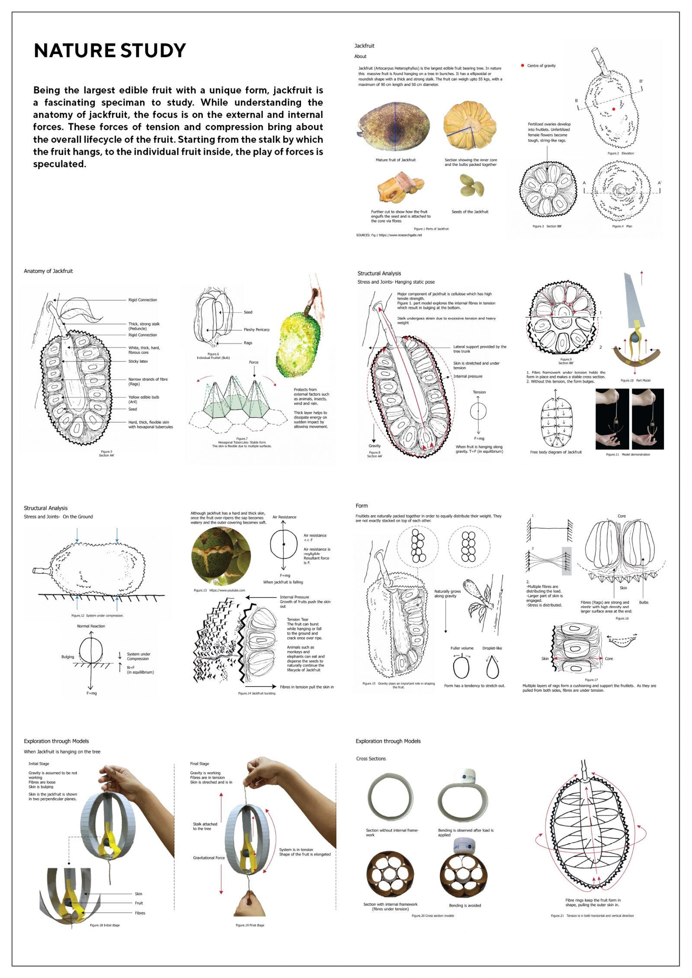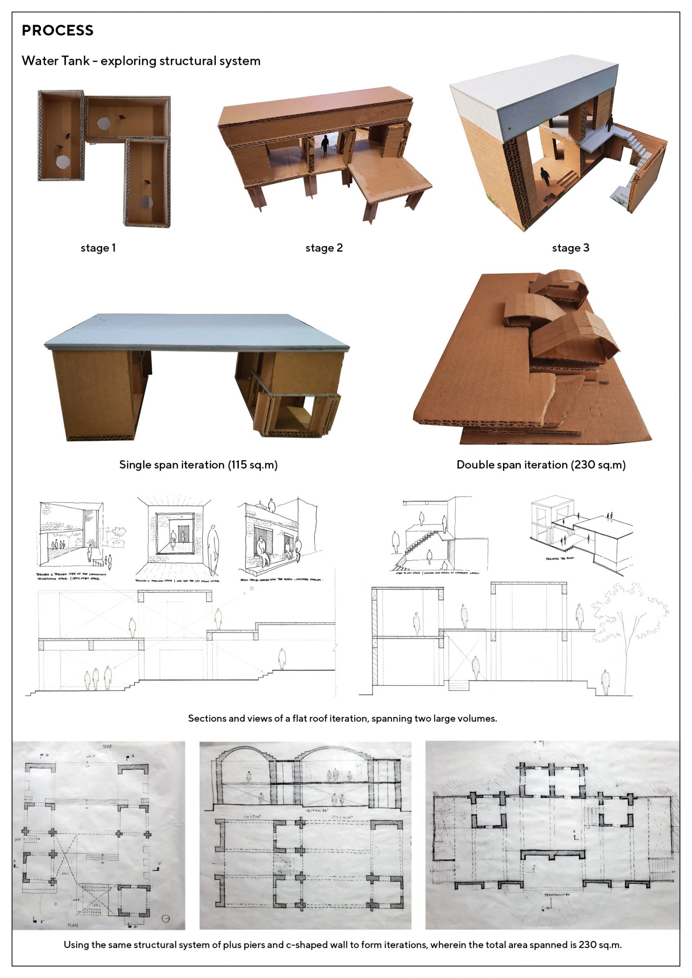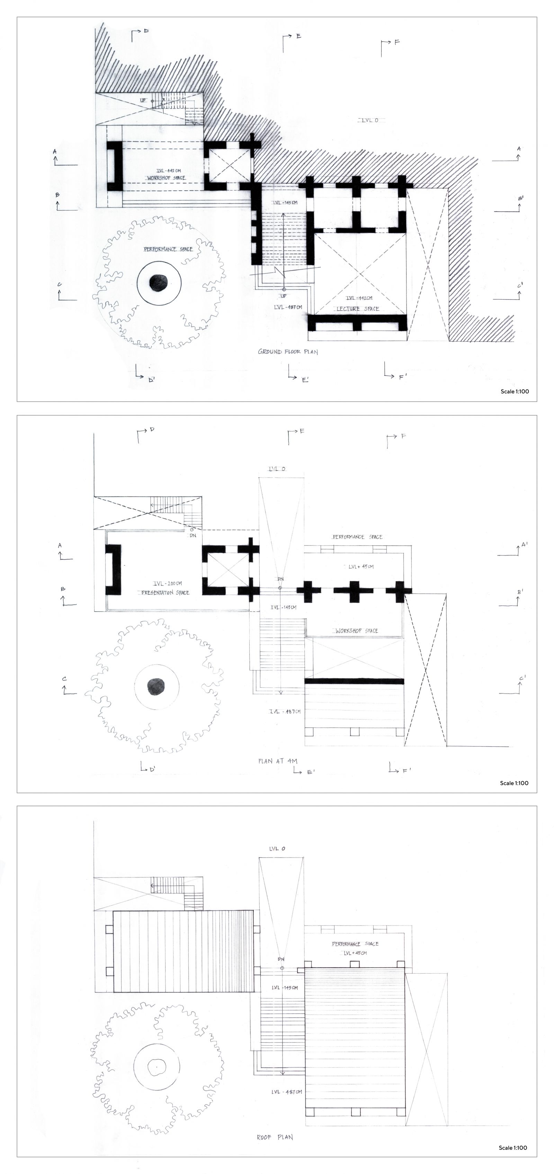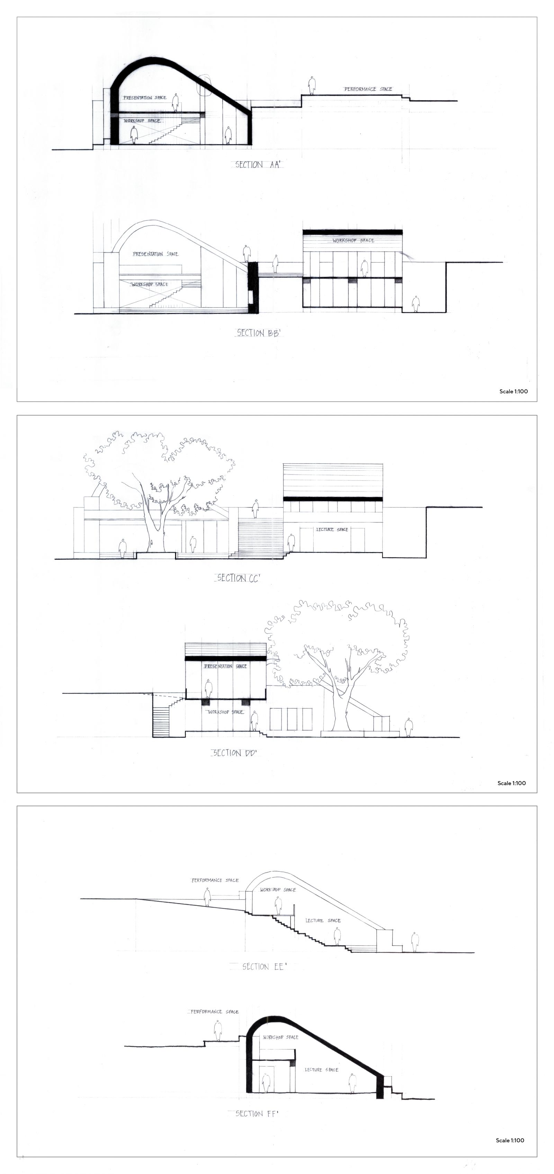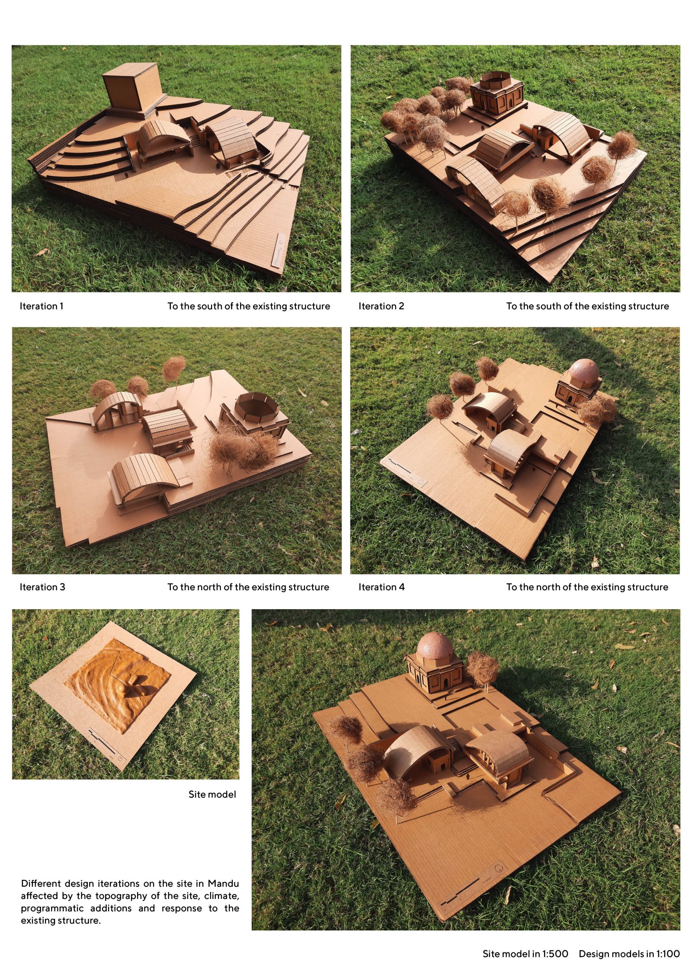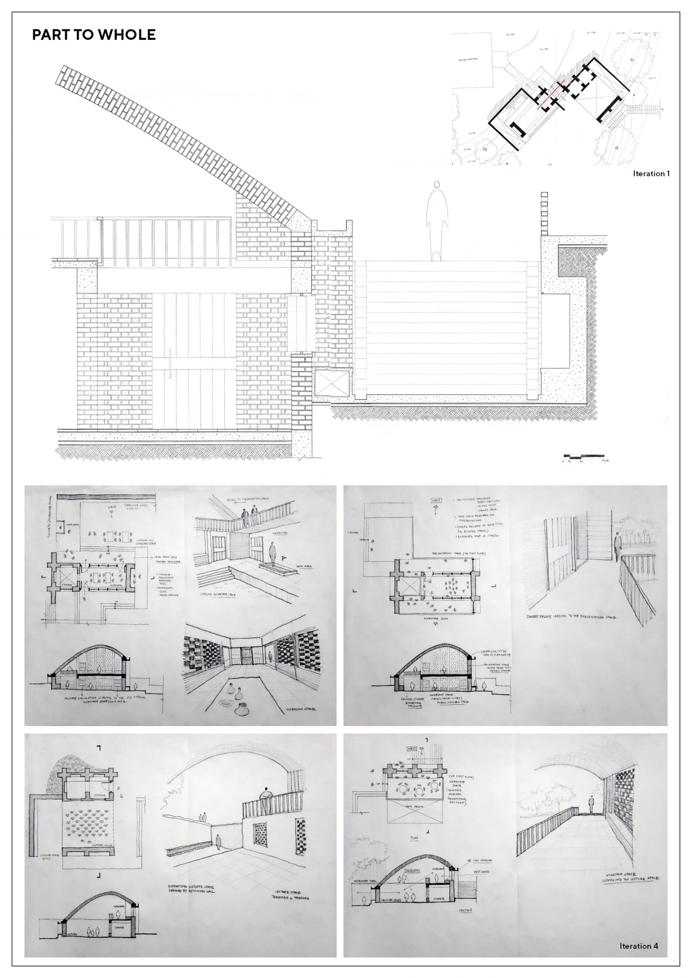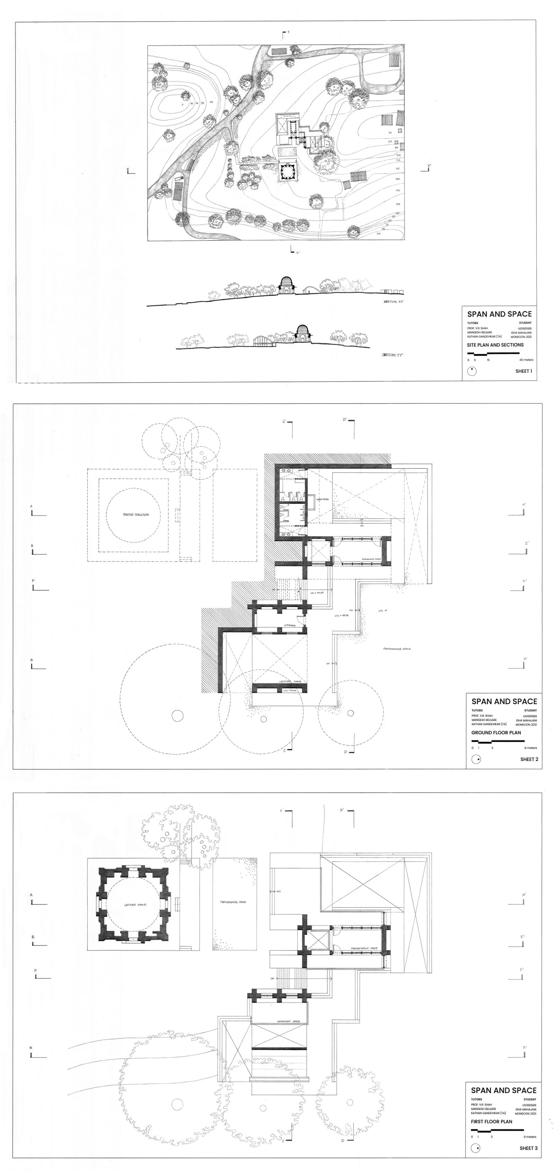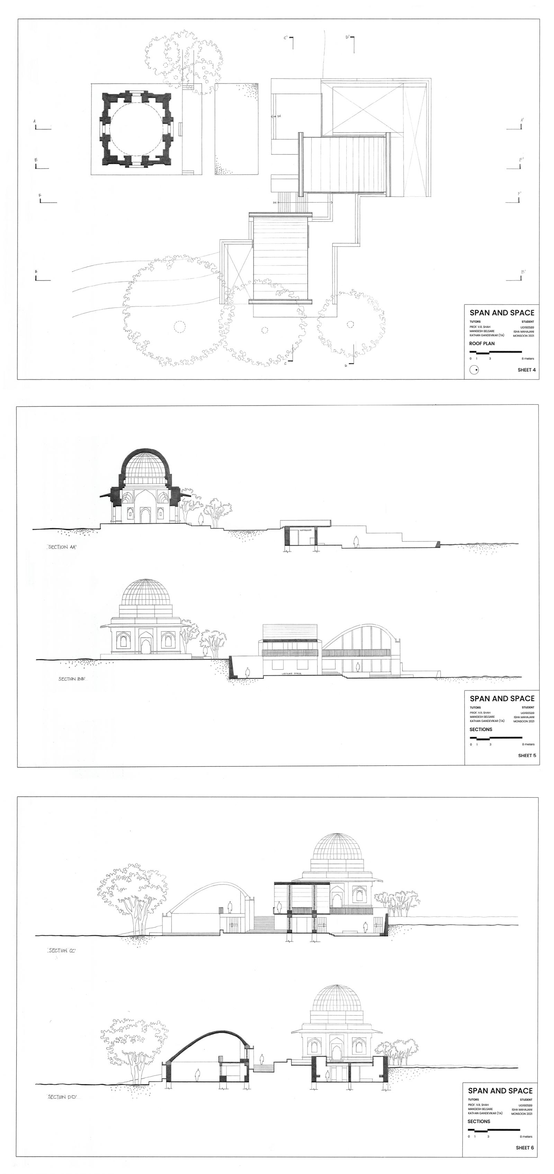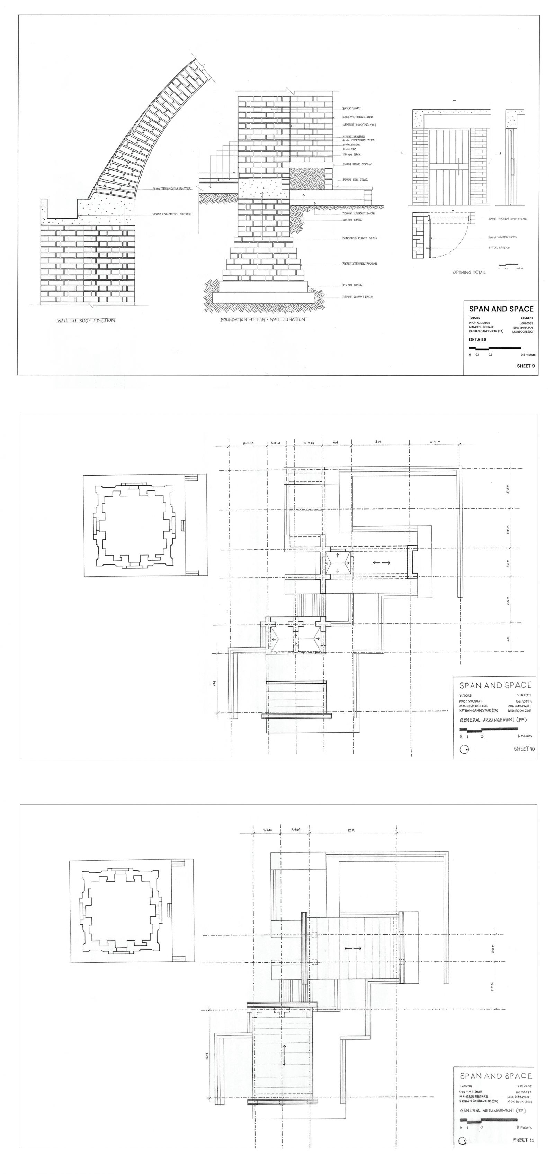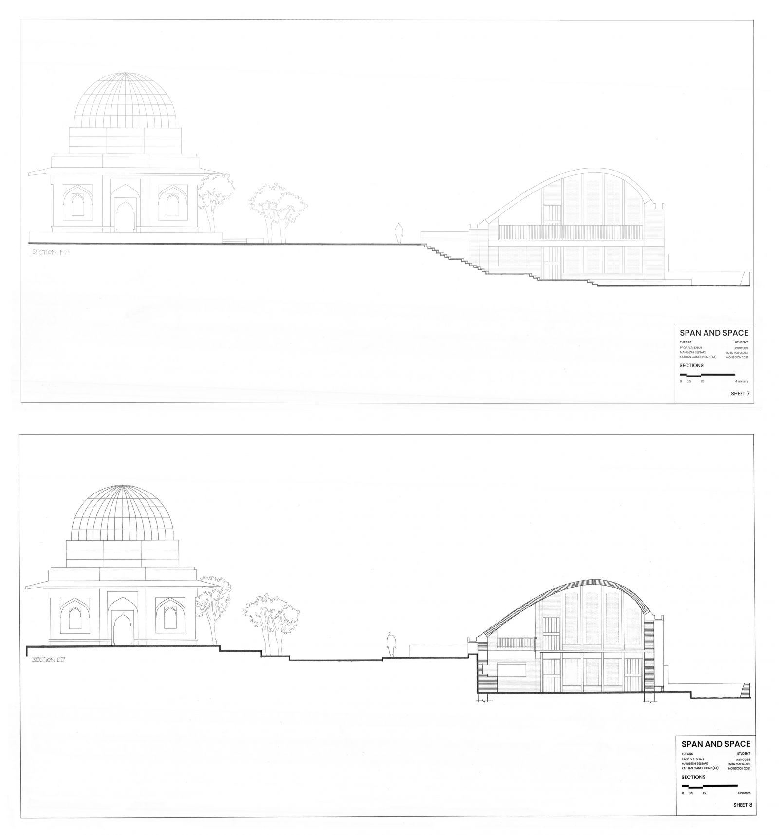Your browser is out-of-date!
For a richer surfing experience on our website, please update your browser. Update my browser now!
For a richer surfing experience on our website, please update your browser. Update my browser now!
The project is a community space for a small settlement of around 50 houses, proposed on a site in Jamniya village in Mandu, MP. The site has an existing structure that was supposed to be a tomb. The design is a consequence of the supporting and supported spaces that arose out of the structural system of plus-shaped piers and c-shaped brick walls. This system was initially designed to support a water tank. The design focuses on material truth and structural integrity. The combination of brick and concrete (only in bending) is used to experiment with the tectonics of the built.
View Additional Work