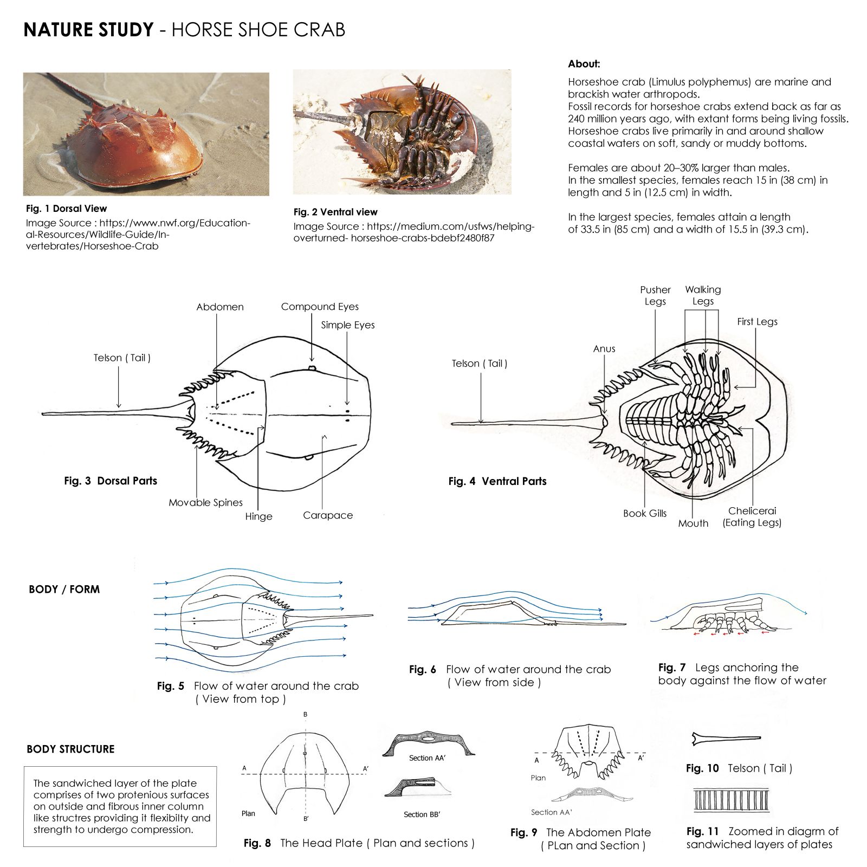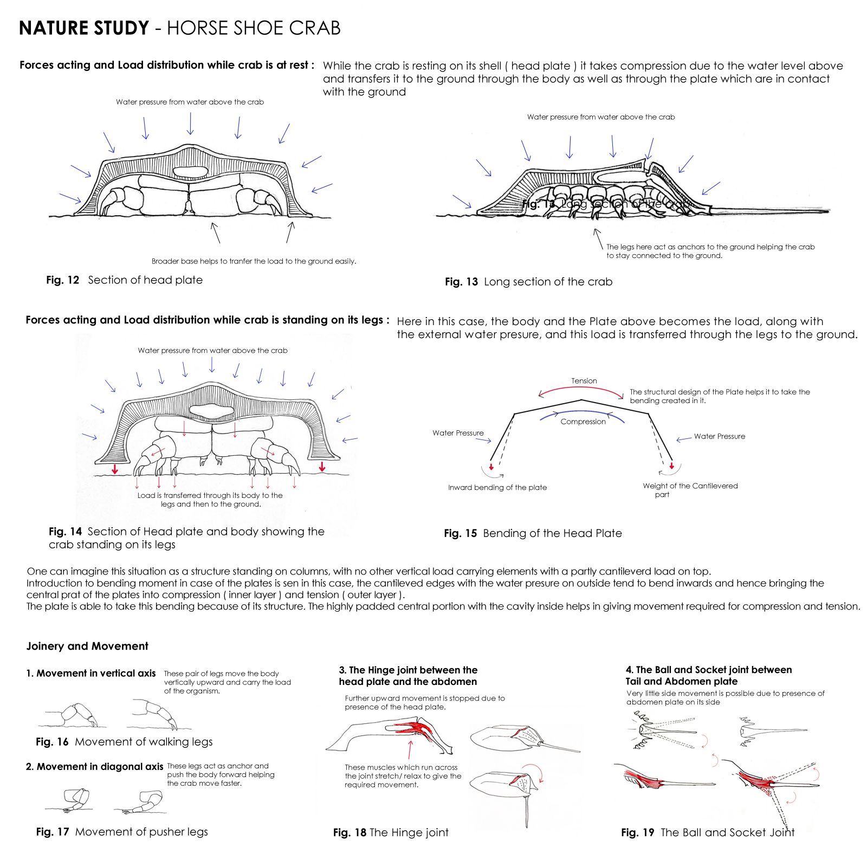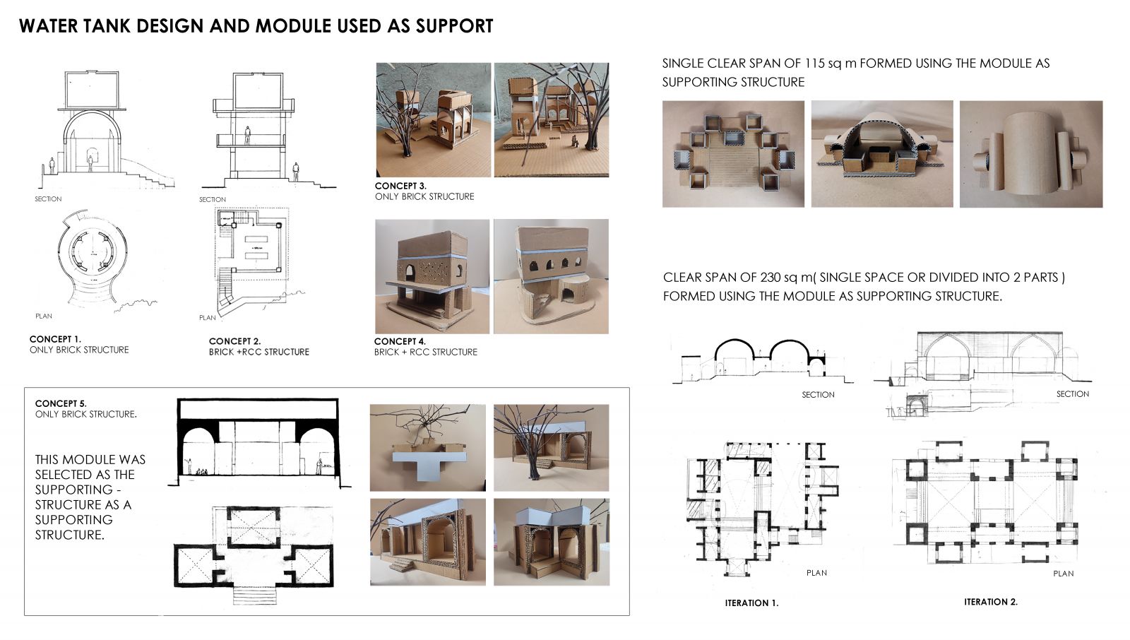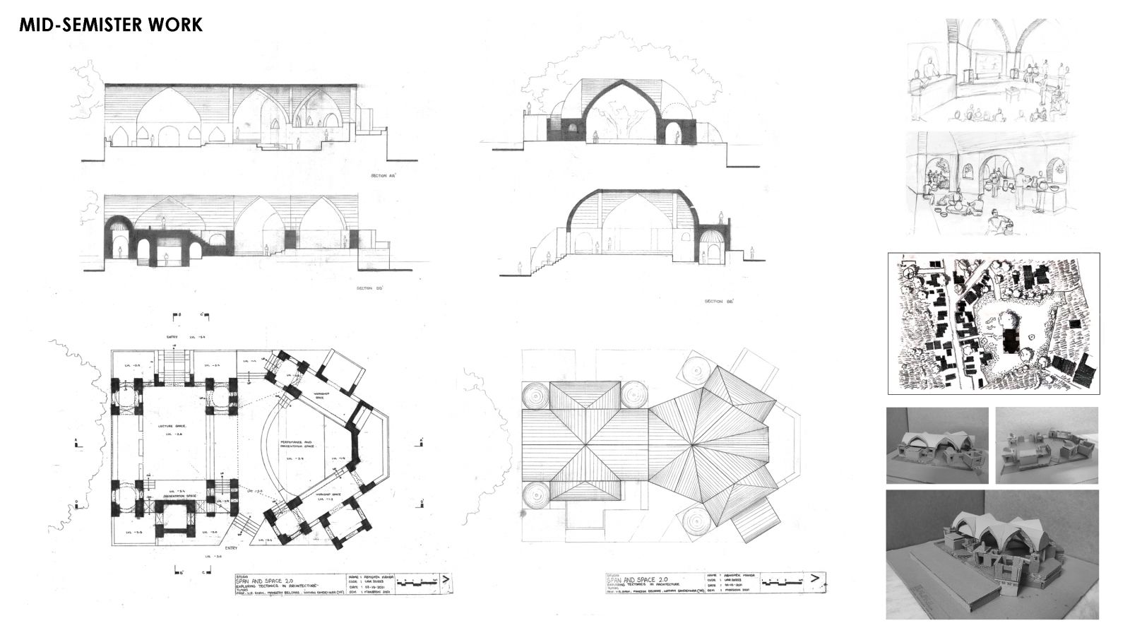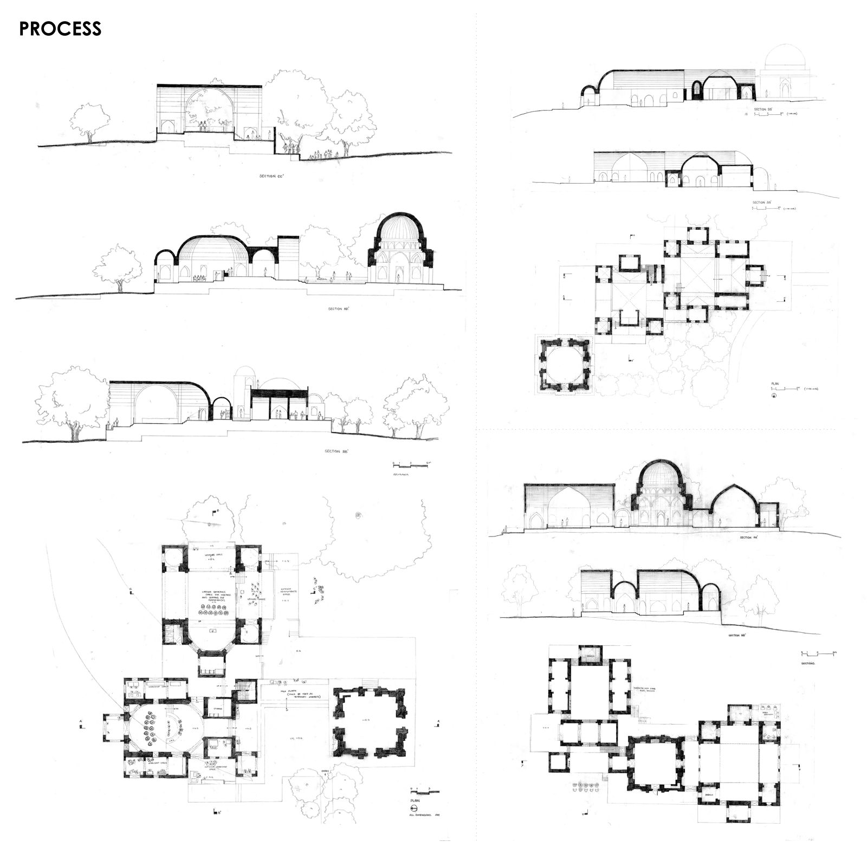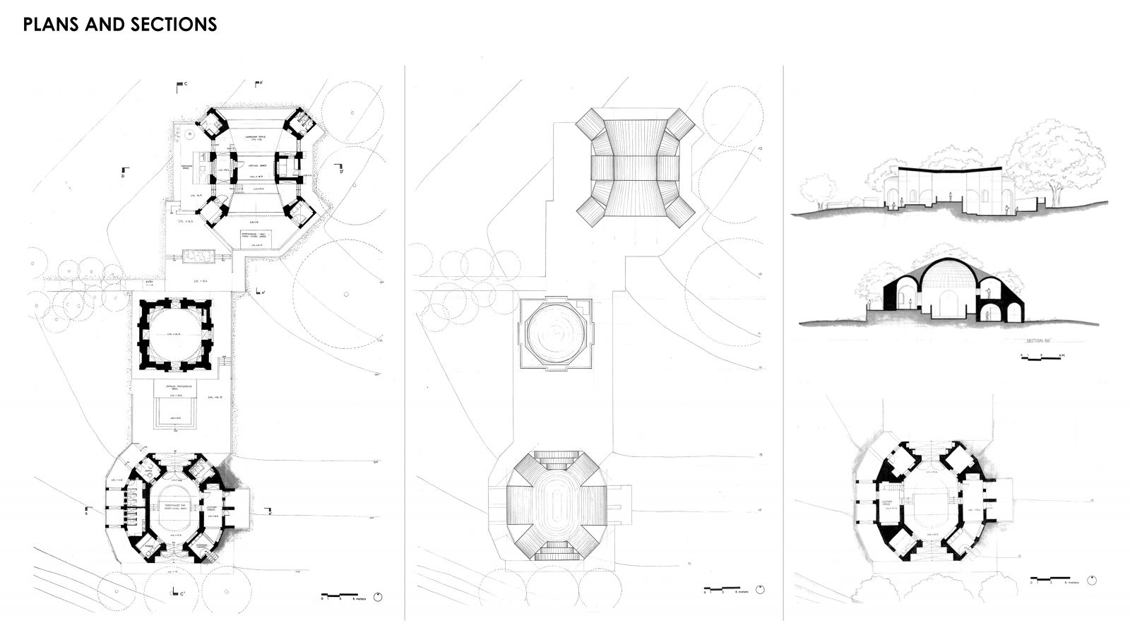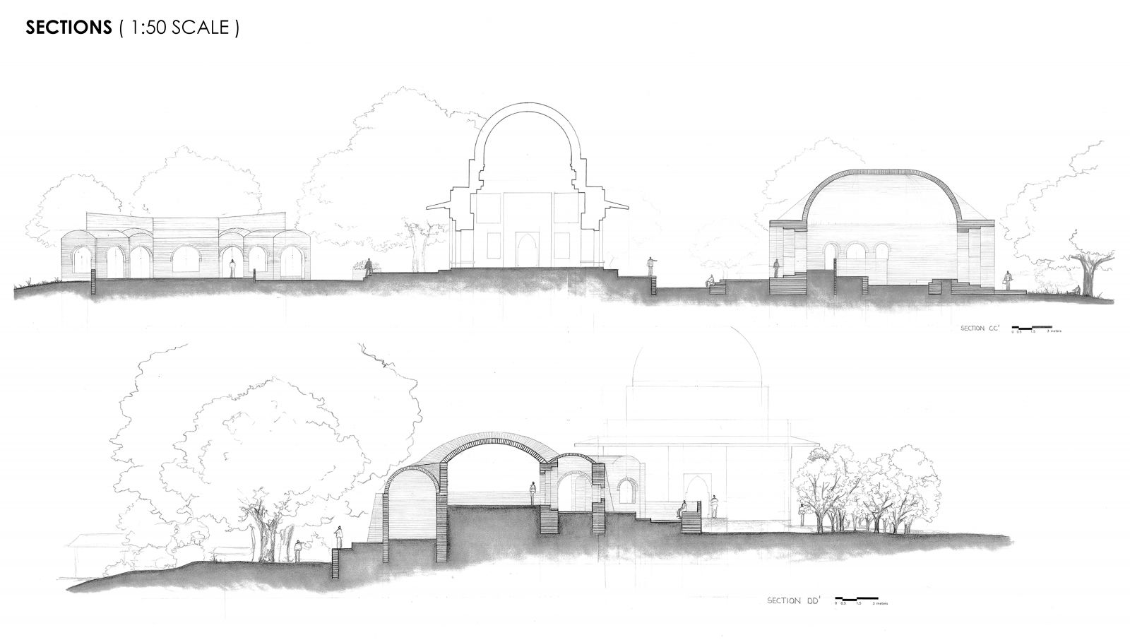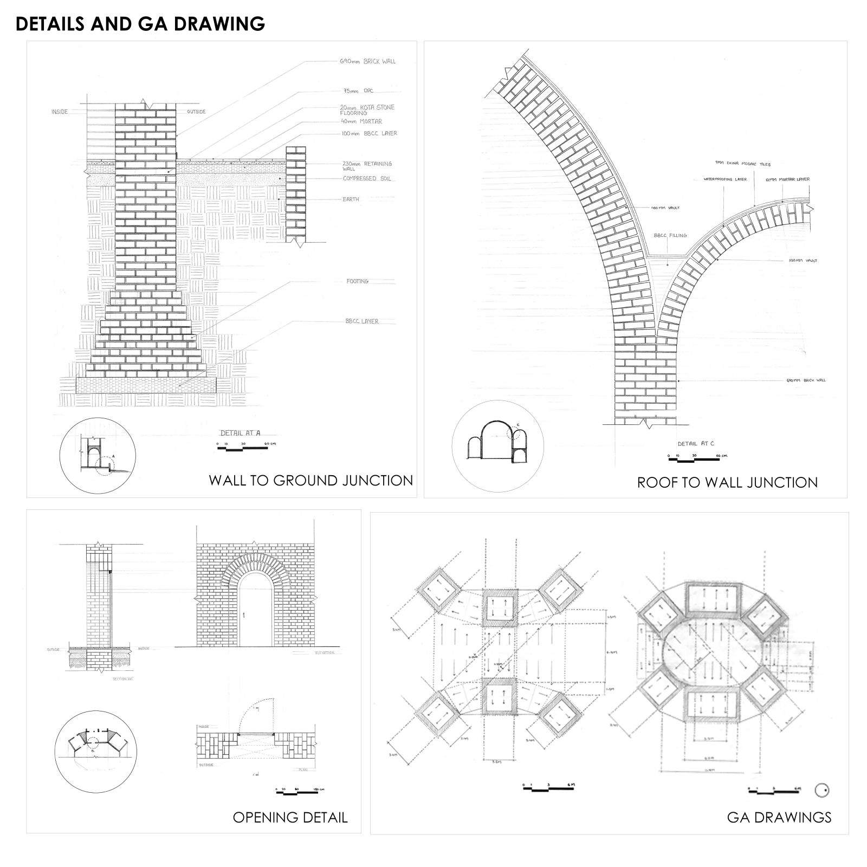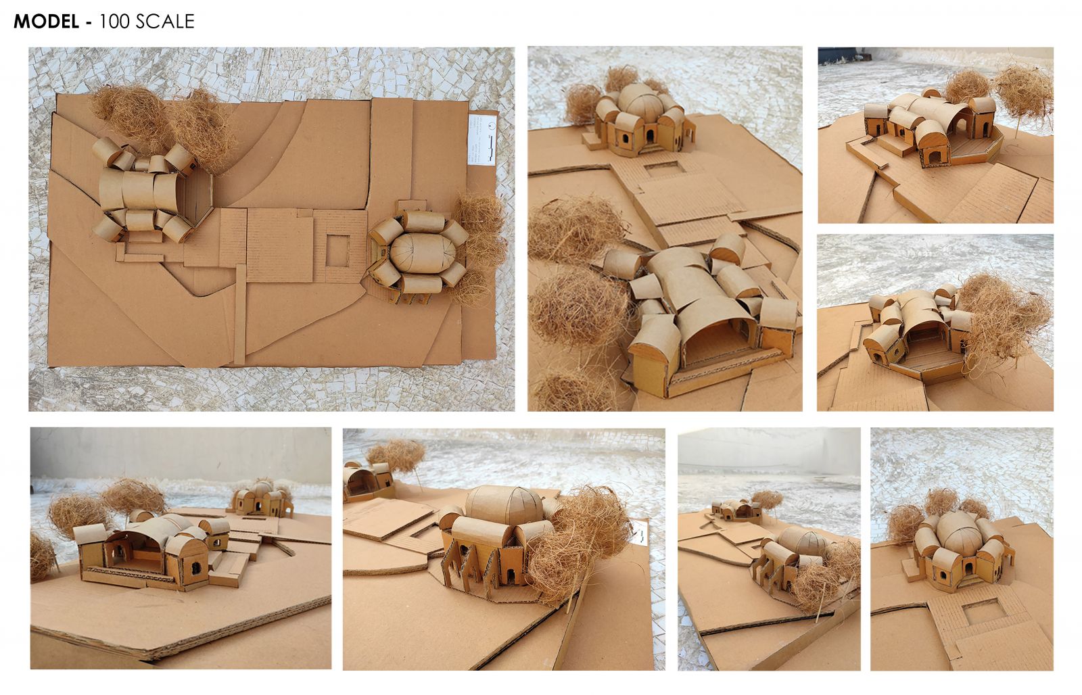Your browser is out-of-date!
For a richer surfing experience on our website, please update your browser. Update my browser now!
For a richer surfing experience on our website, please update your browser. Update my browser now!
Here is a process which involves series of iterations which started with an idea of supporting a water tank of capacity 45000L and then converted into supports which helped span 230 sq m . On one hand the idea of having an inward looking structure which shelters performance, audio visual space and other indoor activities, while on the other hand an outward looking structure which holds the workshops and other activities which need an open connection with outside, are taken forward and developed on the given site, respecting the monumentality of existing structure and serine natural surrounding.
