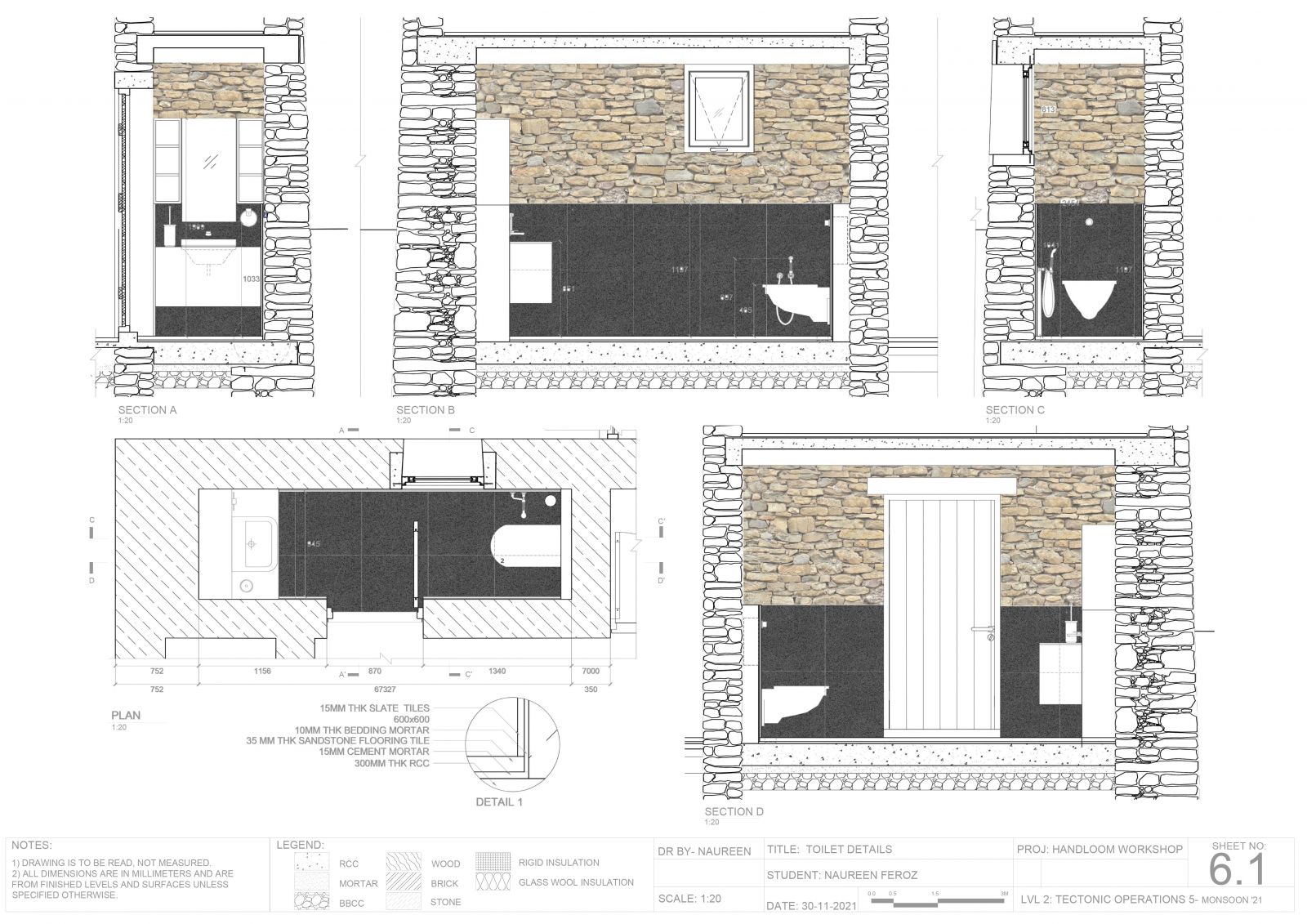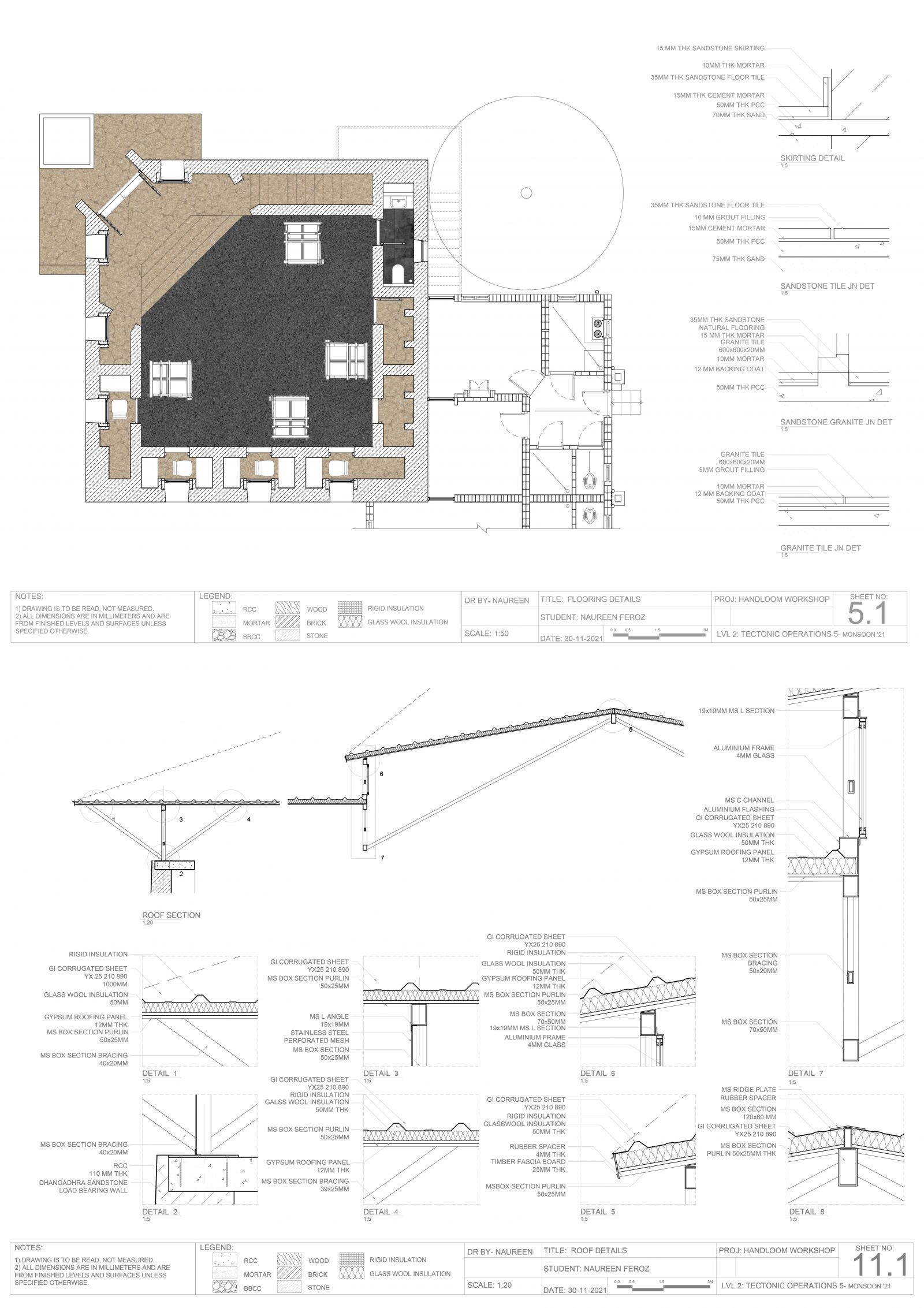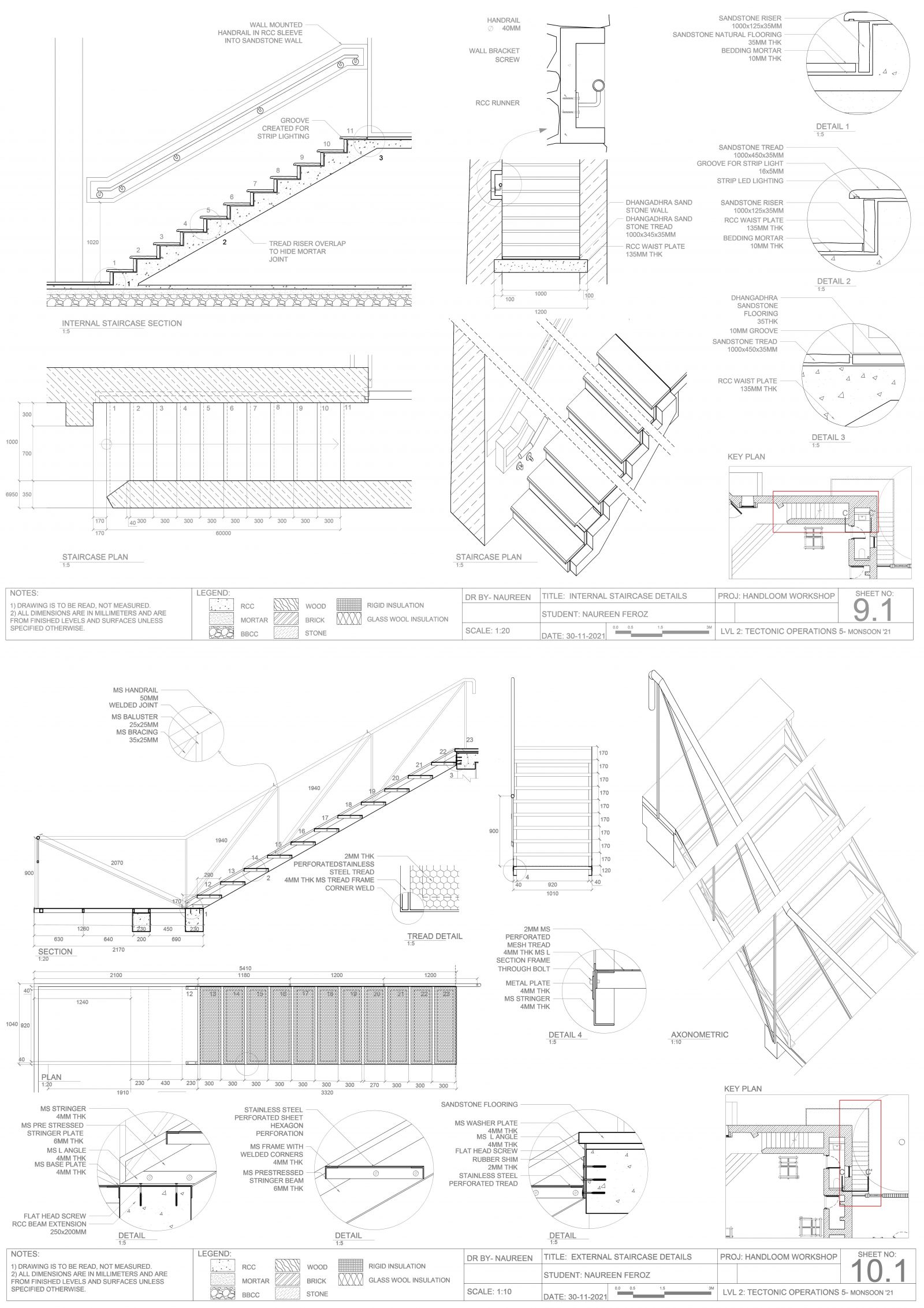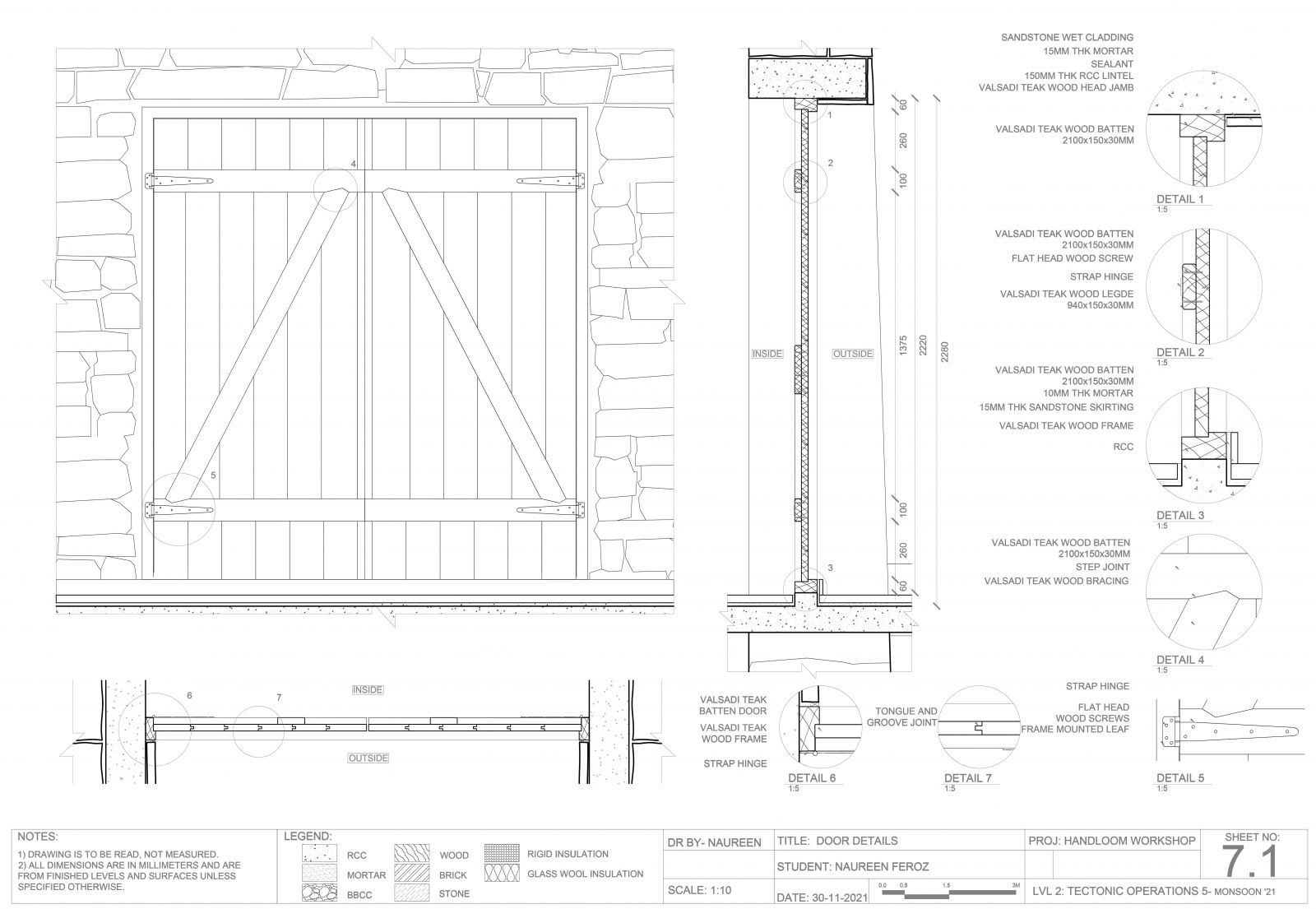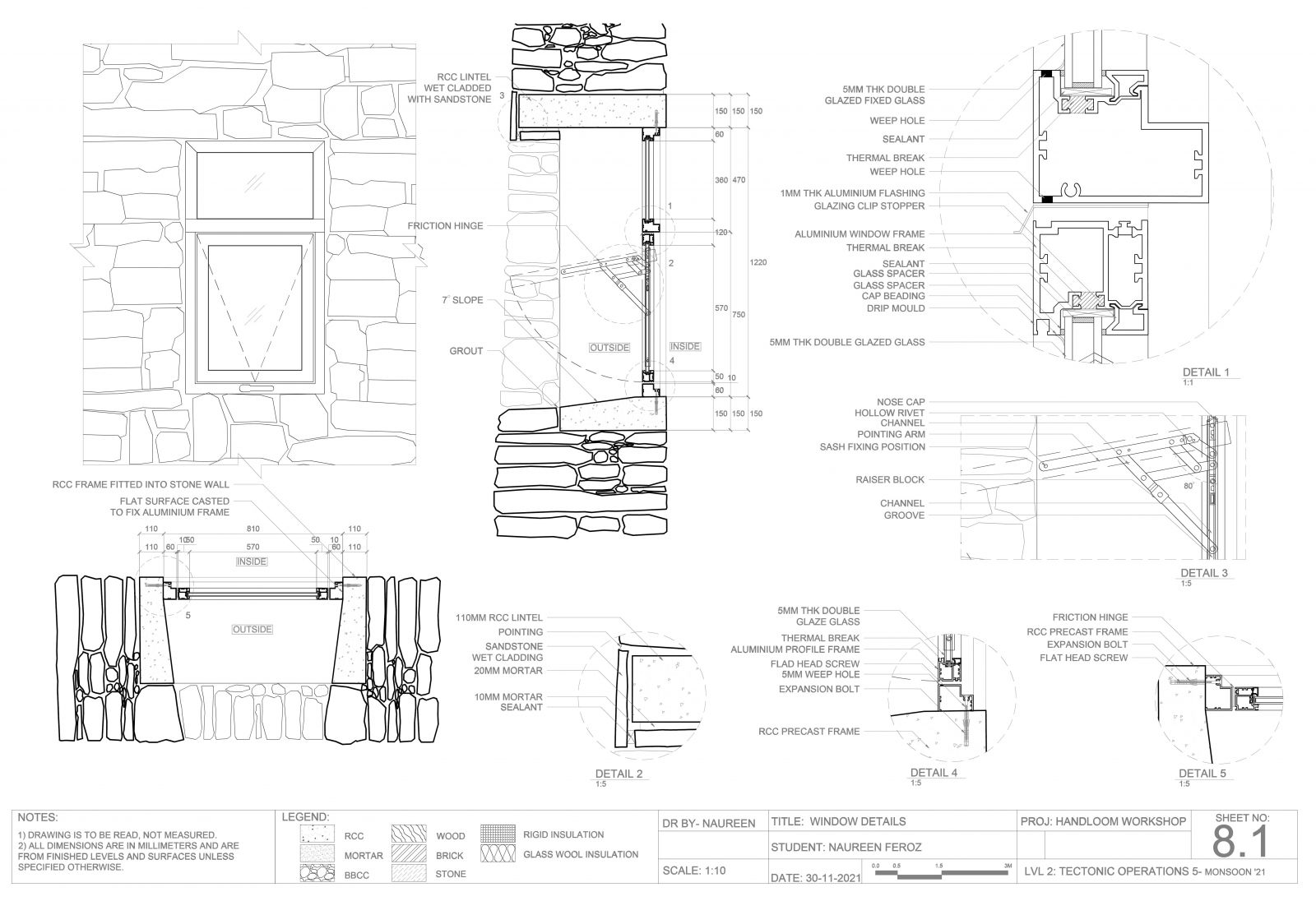Your browser is out-of-date!
For a richer surfing experience on our website, please update your browser. Update my browser now!
For a richer surfing experience on our website, please update your browser. Update my browser now!
The workshop is characterized by a large free space in the middle, the hall. Thick dhangadhra sandstone walls, further accentuated with the second layer of wall carving a space inside the ‘wall’ creates an opportunity to pack in services, staircases, and toilet This, in turn, enables the building to have a clear uninterrupted space for the handlooms. The roof is lifted from the wall bringing light and ventilation through the truss system. It's a delicate blend between the industrially made MS truss members and raw and exposed sandstone walls.
View Additional Work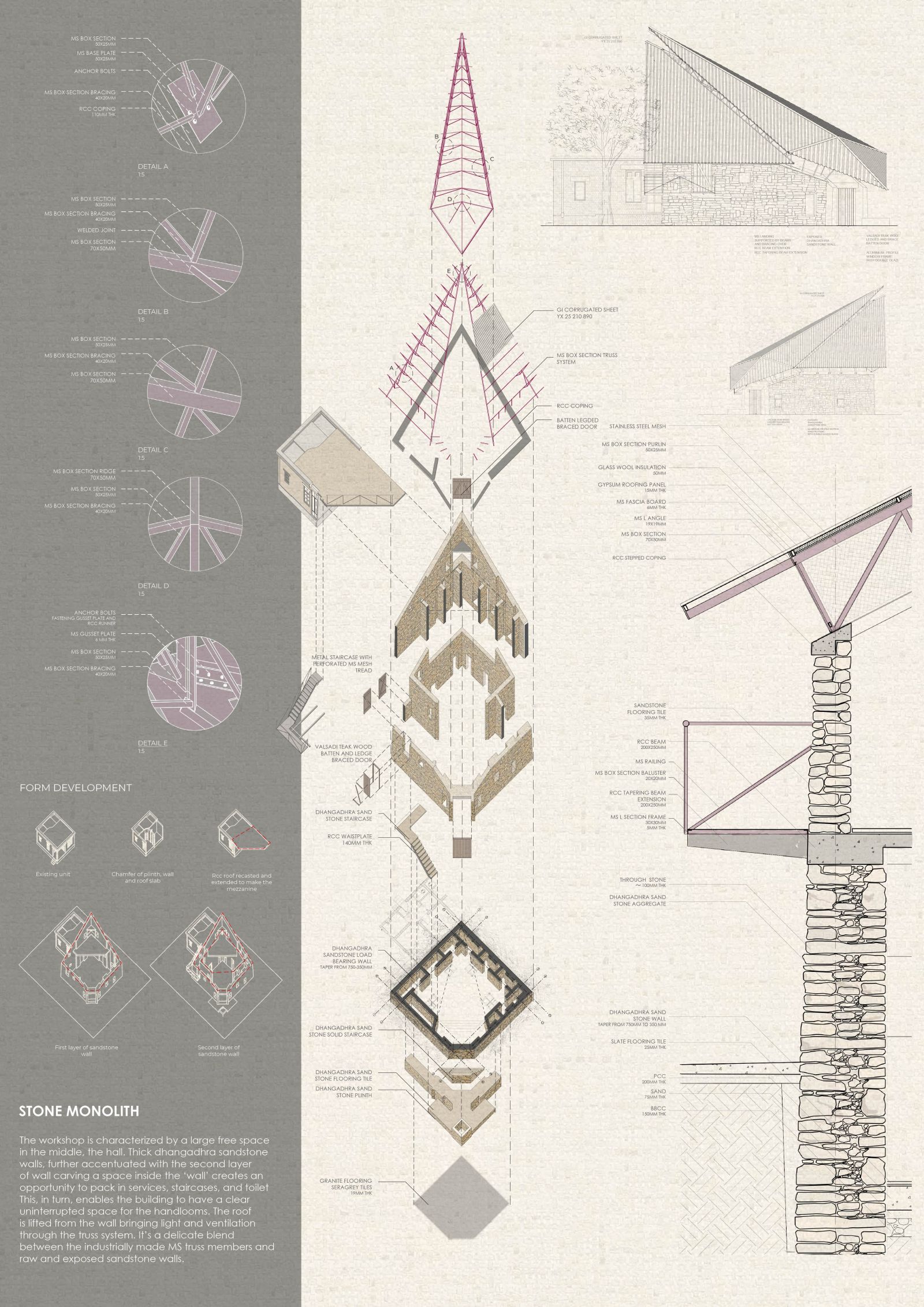
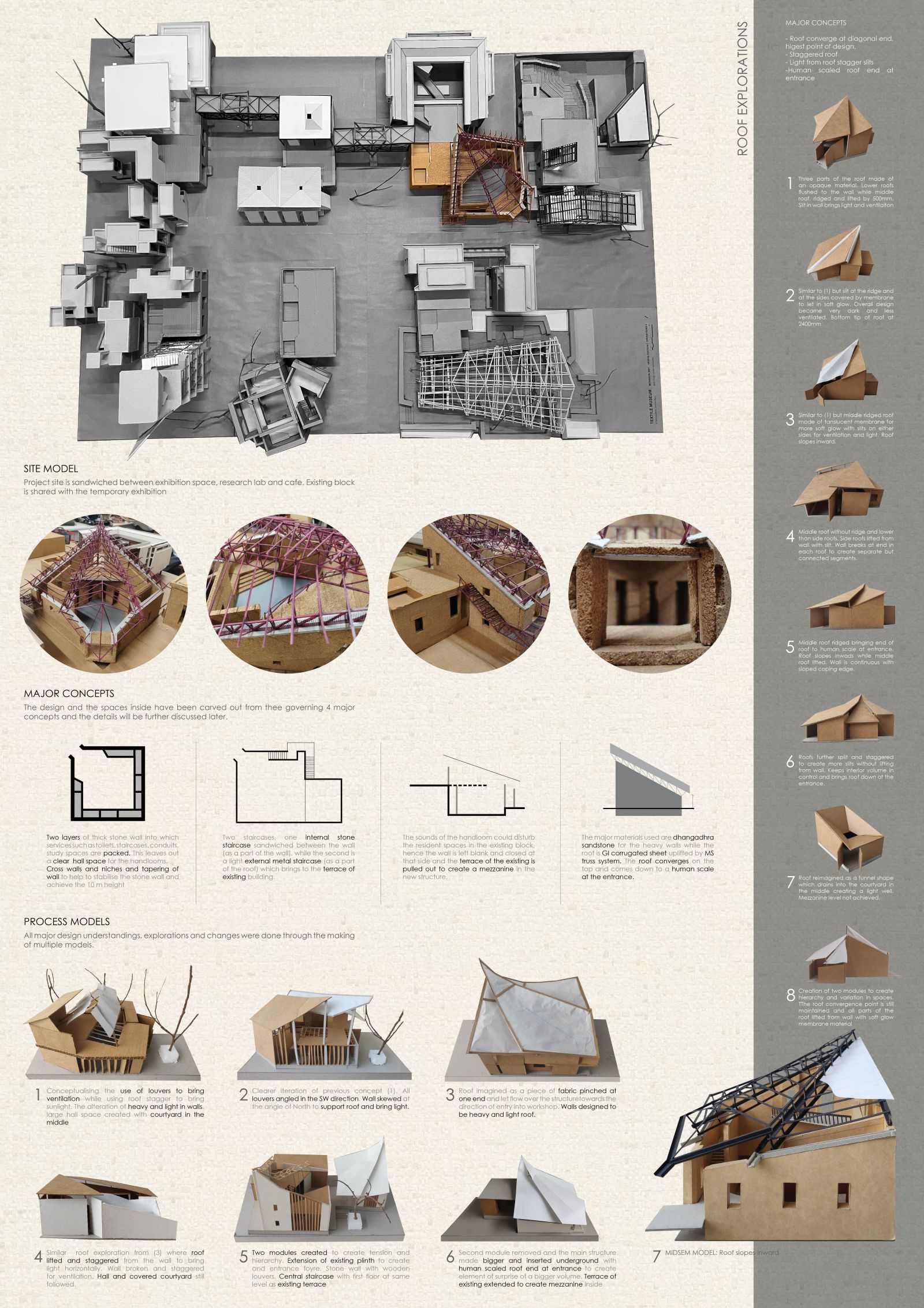
.jpg)
.jpg)
.jpg)
