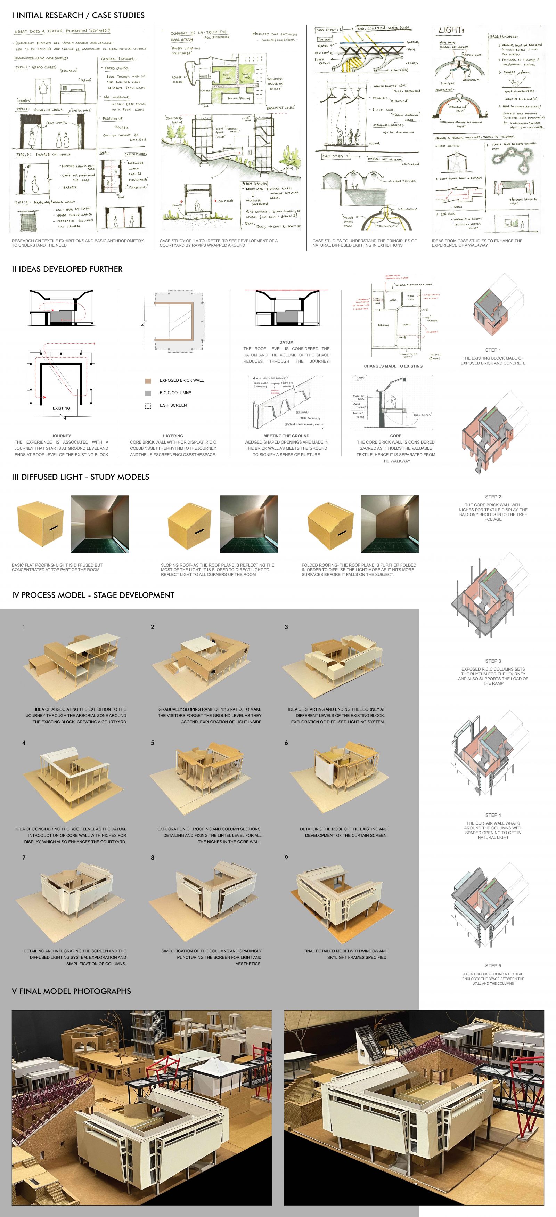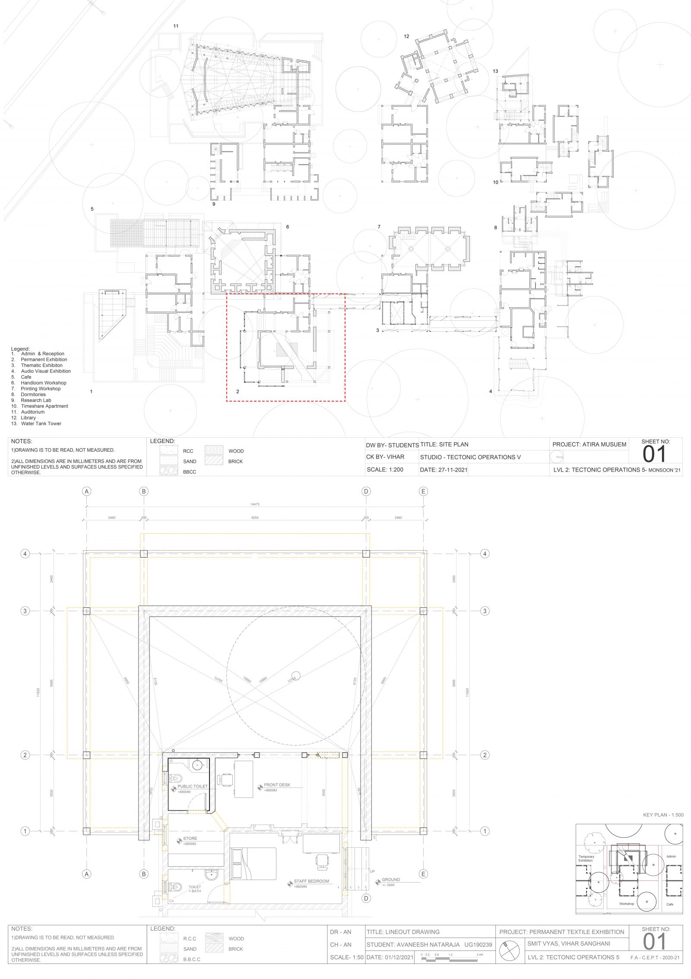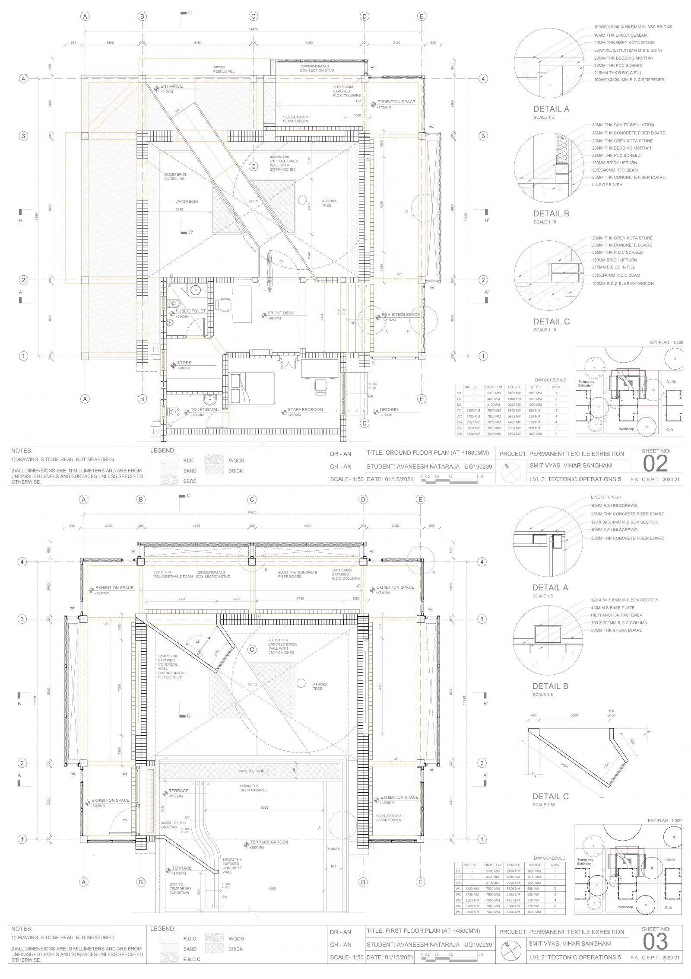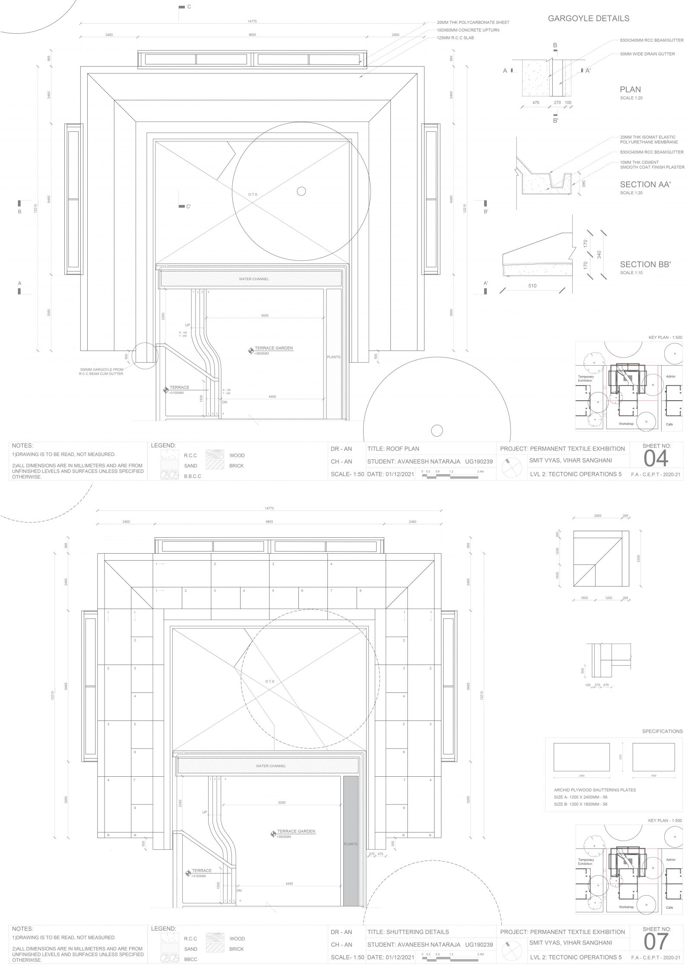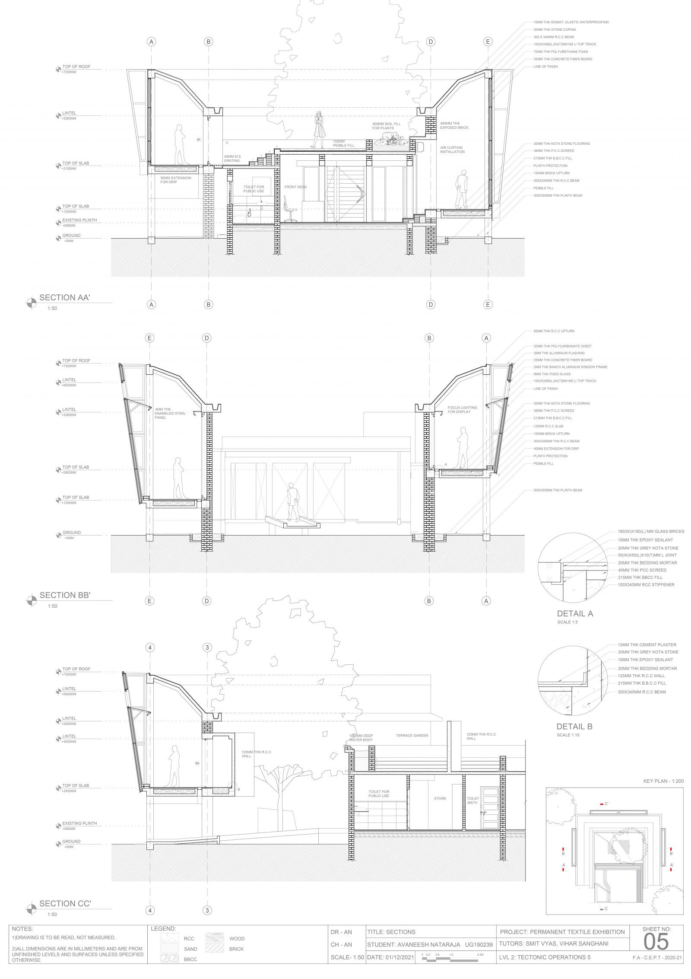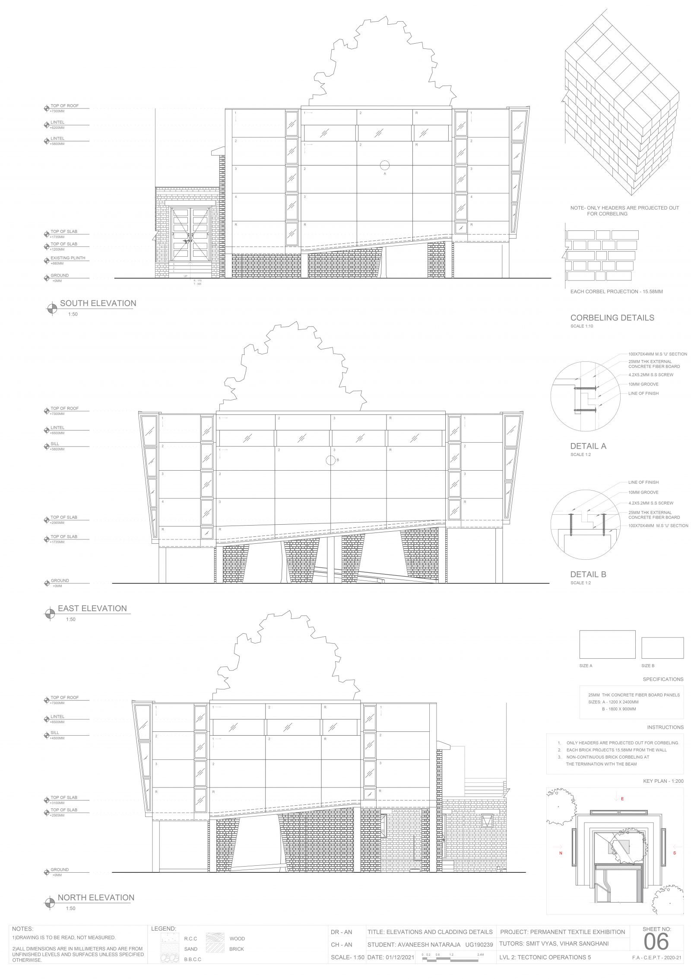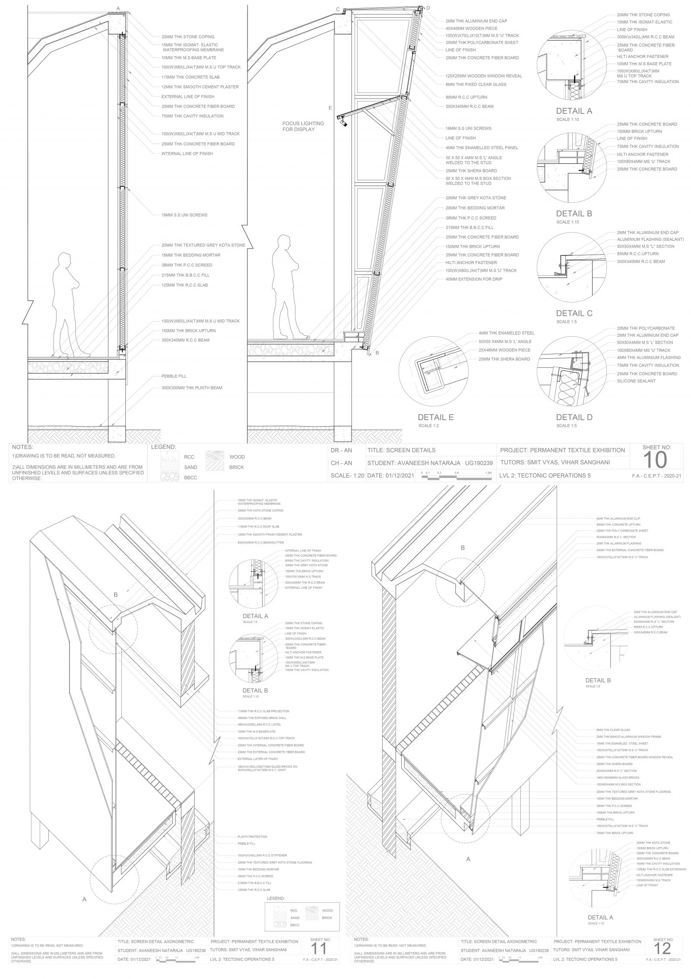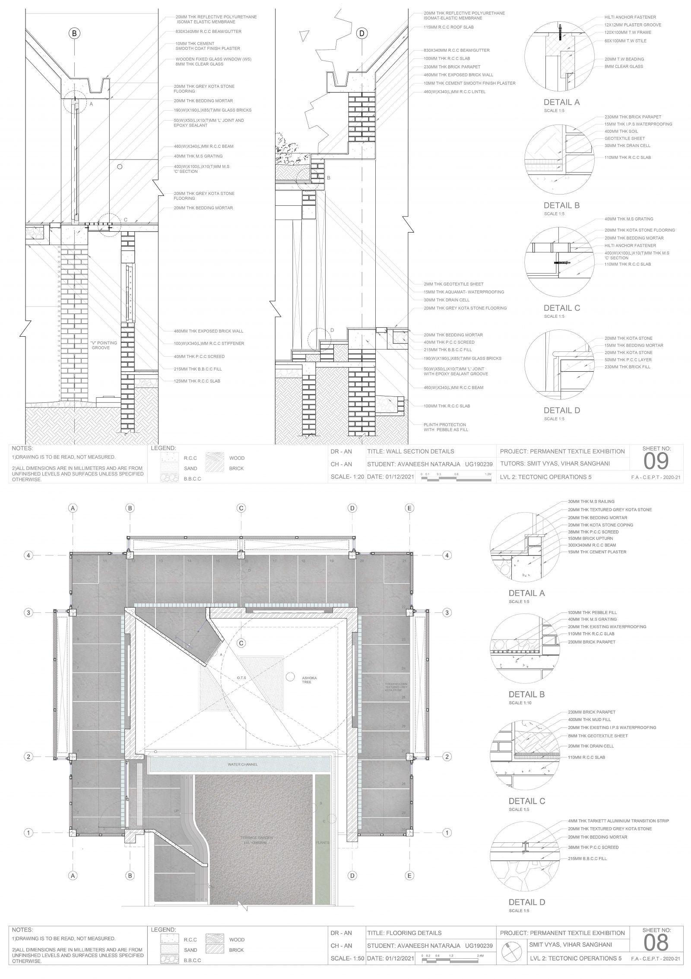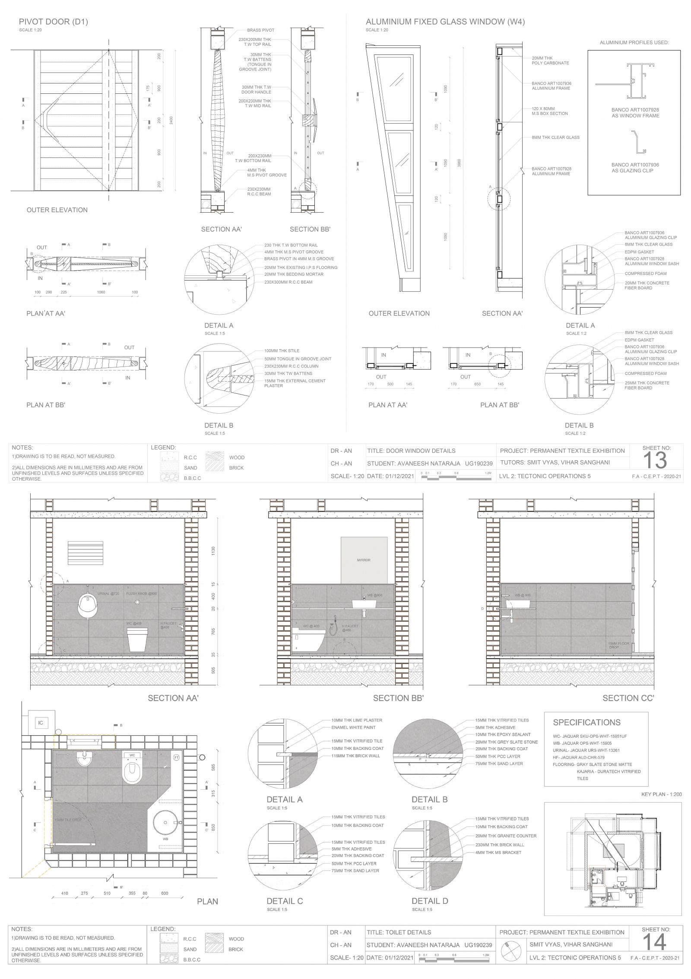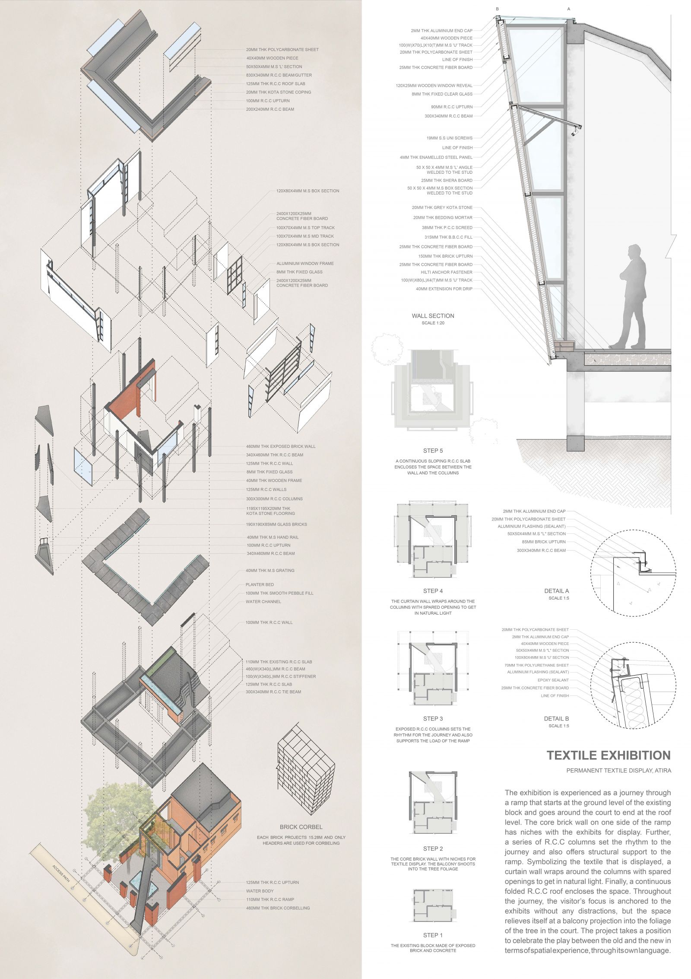Your browser is out-of-date!
For a richer surfing experience on our website, please update your browser. Update my browser now!
For a richer surfing experience on our website, please update your browser. Update my browser now!
The exhibition is experienced as a journey through a ramp that starts at the ground level of the existing block and goes around the court to end at the roof level. The core brick wall on one side of the ramp has niches with the exhibits for display. Further, a series of R.C.C columns set the rhythm to the journey and also offers structural support to the ramp. Symbolizing the textile that is displayed, a curtain wall wraps around the columns with spared openings to get in natural light. Finally, a continuous folded R.C.C roof encloses the space. Throughout the journey, the visitor’s focus is anchored to the exhibits without any distractions, but the space relieves itself at a balcony projection into the foliage of the tree in the court. The project takes a position to celebrate the play between the old and the new in terms of spatial experience, through its own language. Complete Portfolio
