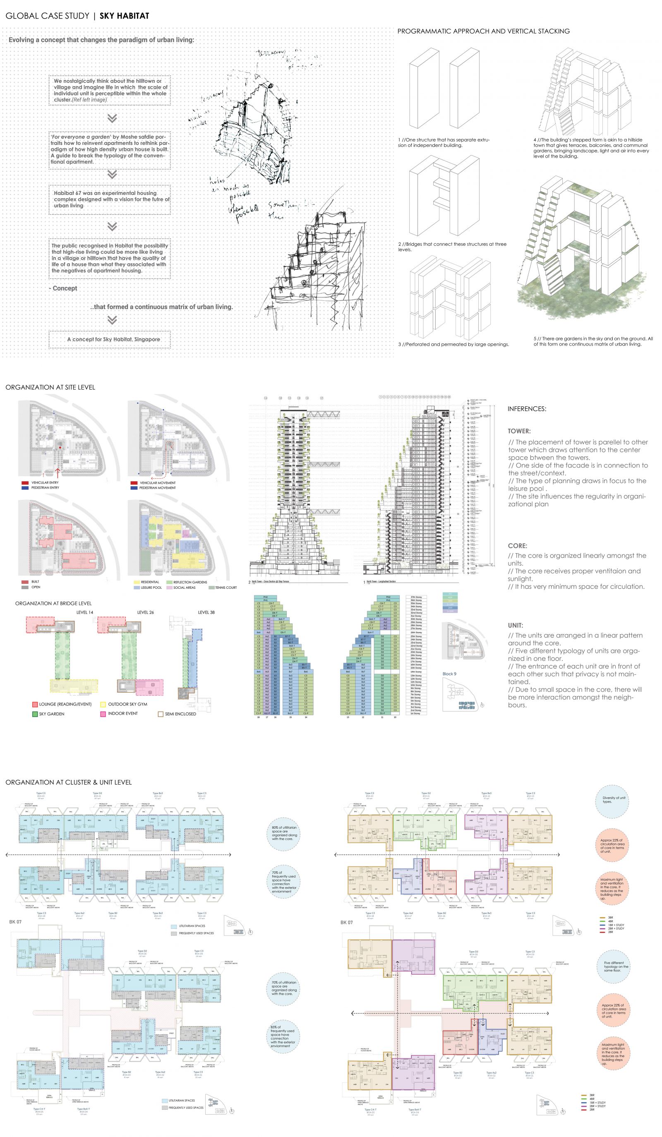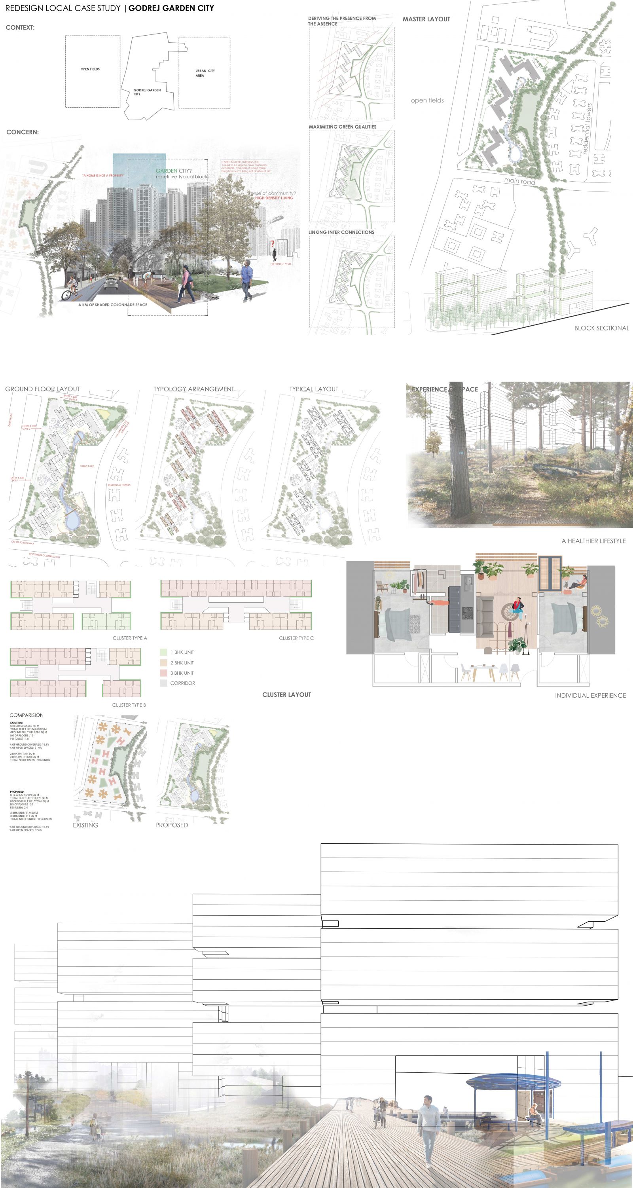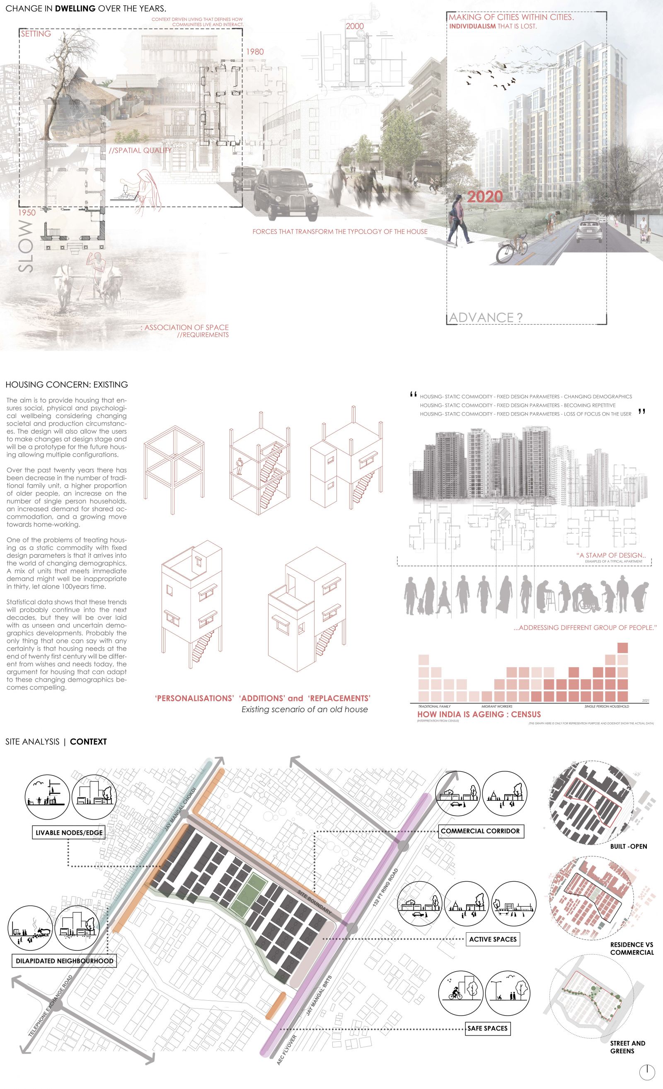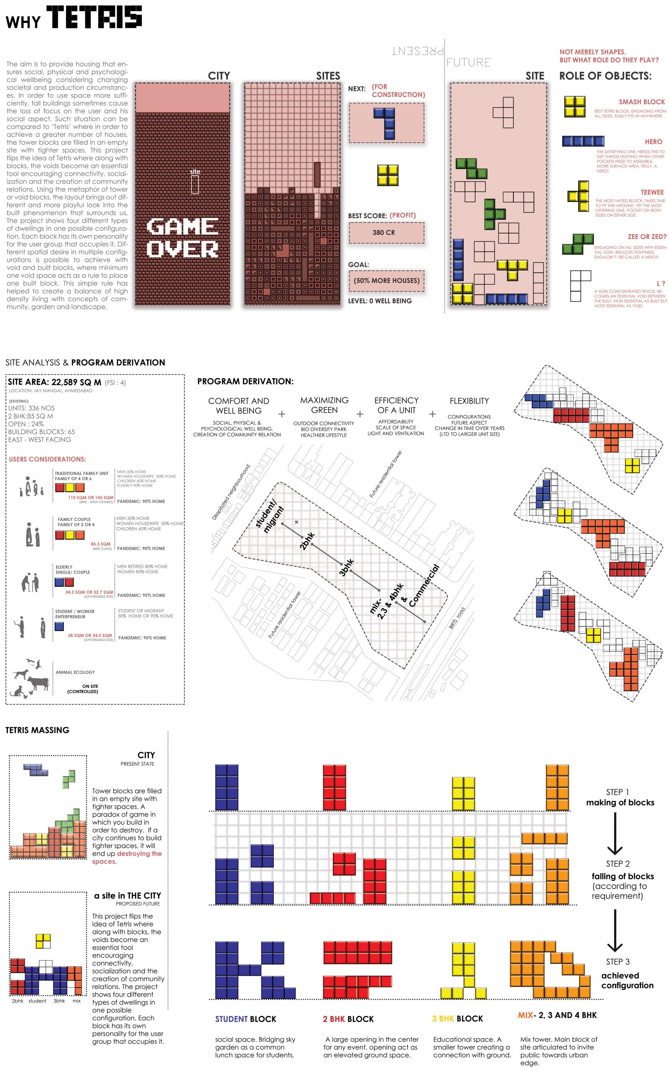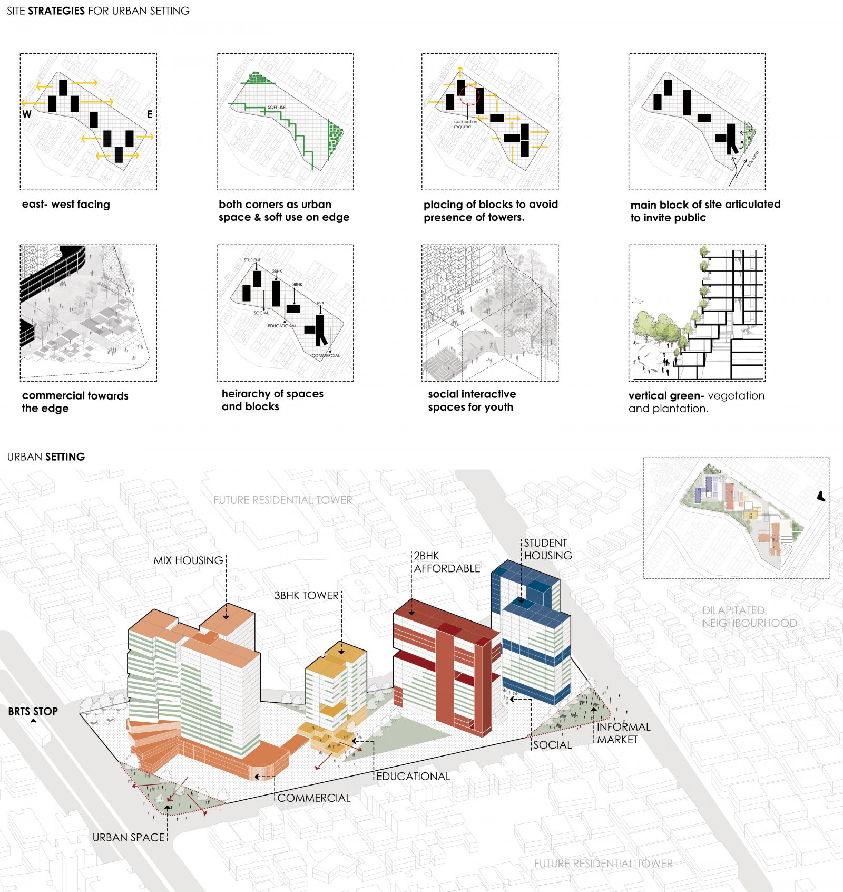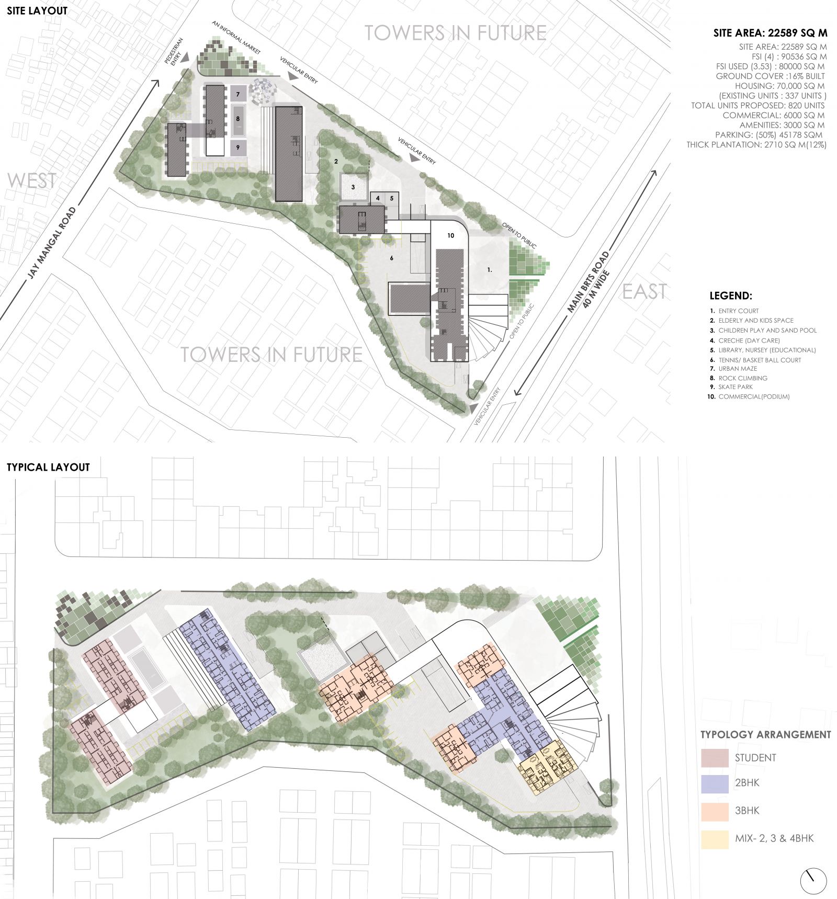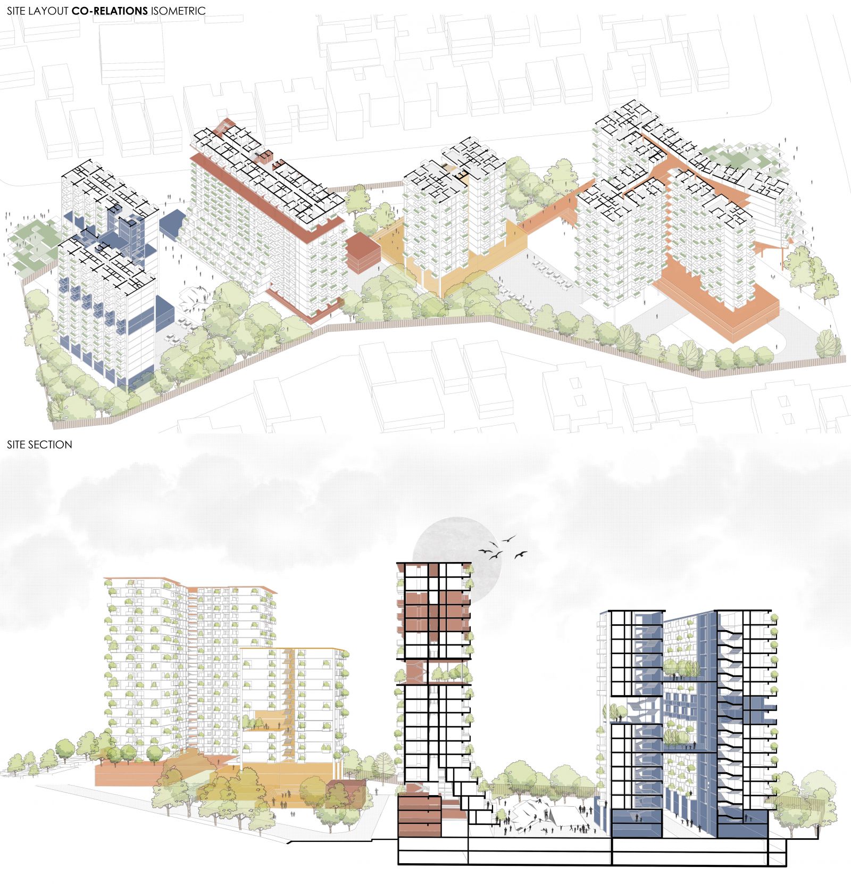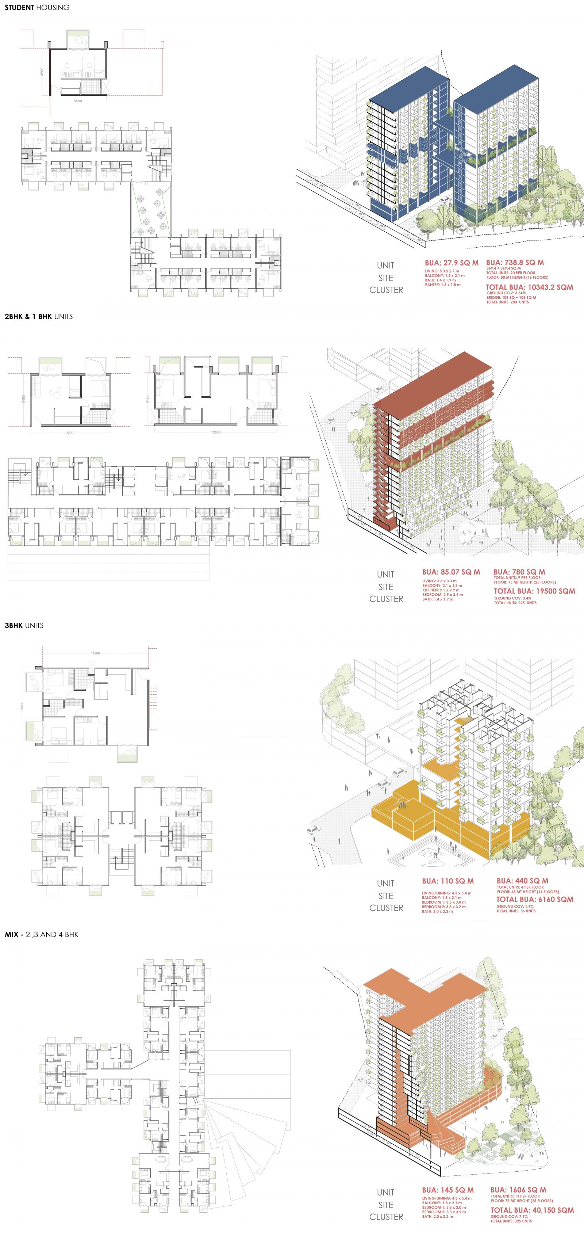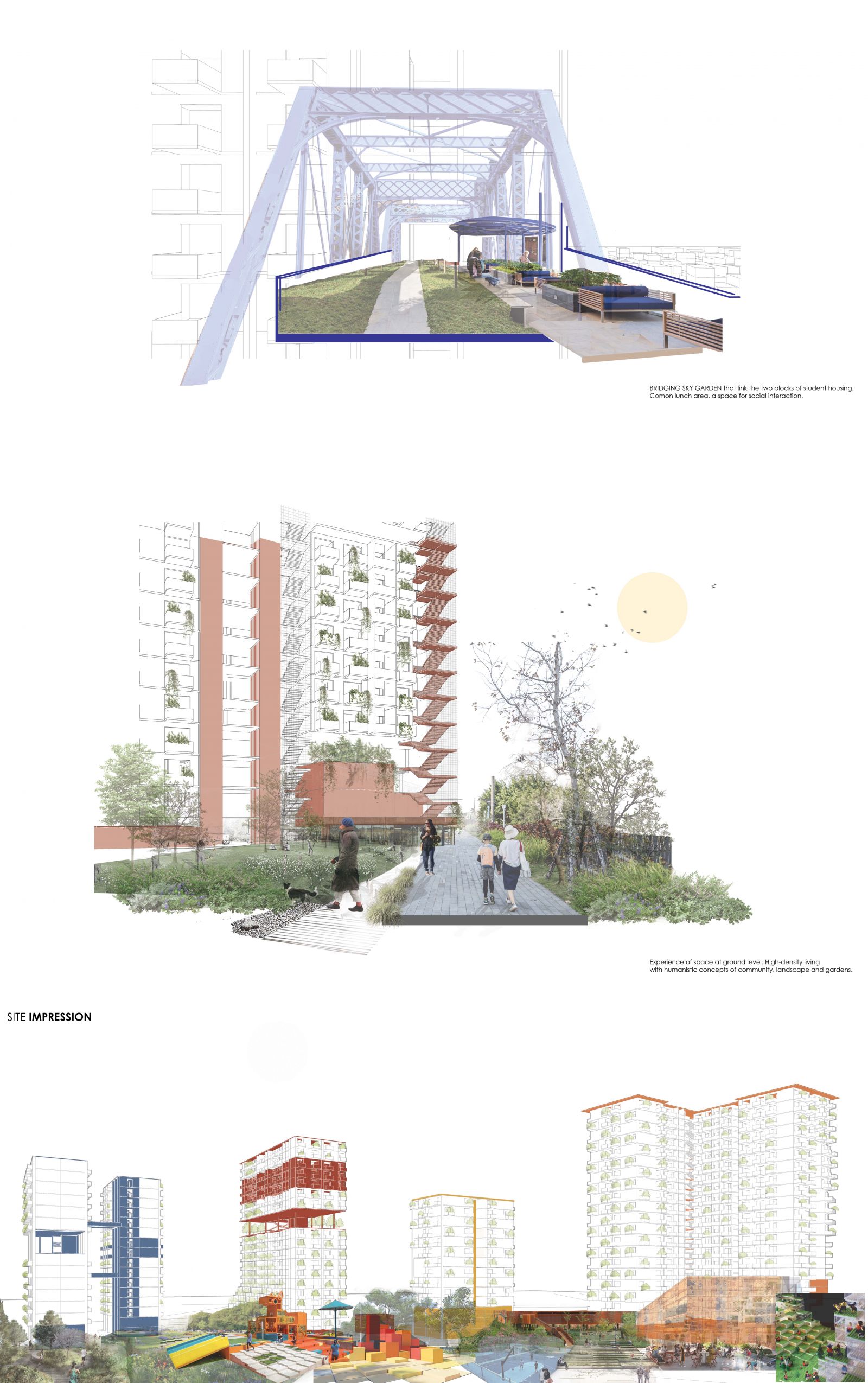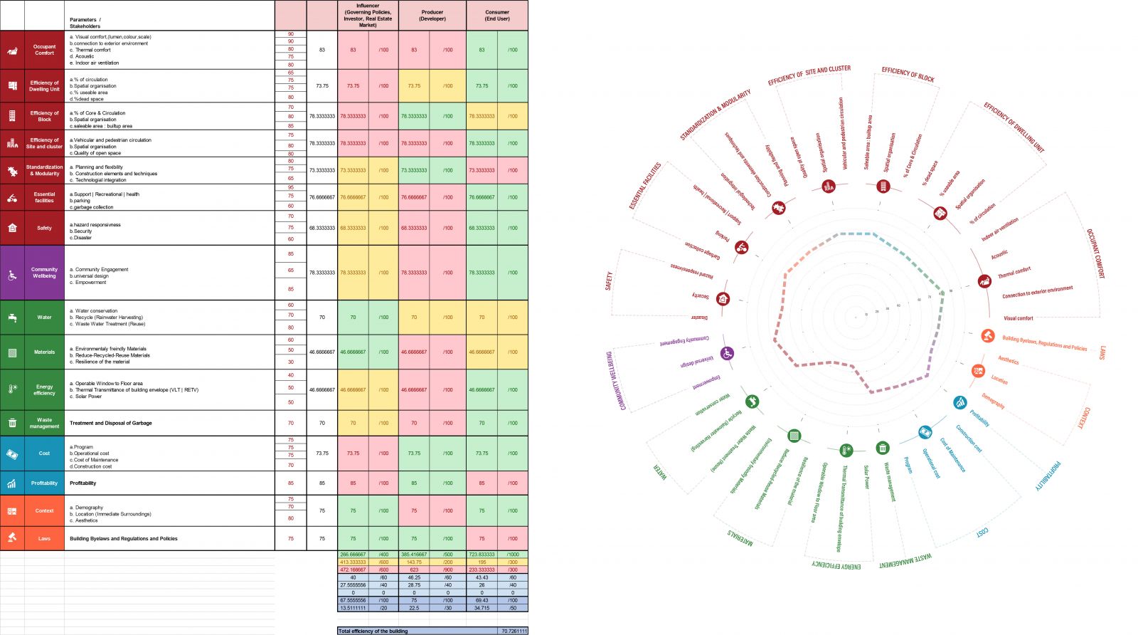Your browser is out-of-date!
For a richer surfing experience on our website, please update your browser. Update my browser now!
For a richer surfing experience on our website, please update your browser. Update my browser now!
The aim is to provide housing that ensures social, physical, and psychological wellbeing considering changing societal and production circumstances. In order to use space more sufficiently, tall buildings sometimes cause the loss of focus on the user and his social aspect. Such a situation can be compared to ‘Tetris’ where in order to achieve a greater number of houses, the tower blocks are filled in an empty site with tighter spaces. This project flips the idea of Tetris where along with blocks, the voids become an essential tool encouraging connectivity, socialization, and the creation of community relations. Using the metaphor of tower or void blocks, the layout brings out a different and more playful look into the built phenomenon that surrounds us. The project shows four different types of dwellings in one possible configuration. Each block has its own personality for the user group that occupies it. Different spatial desire in multiple configurations is possible to achieve with void and building blocks, where a minimum of one void space acts as a rule for every one built block. This simple rule has helped to create a balance of high-density living with concepts of community, garden, and landscape.
