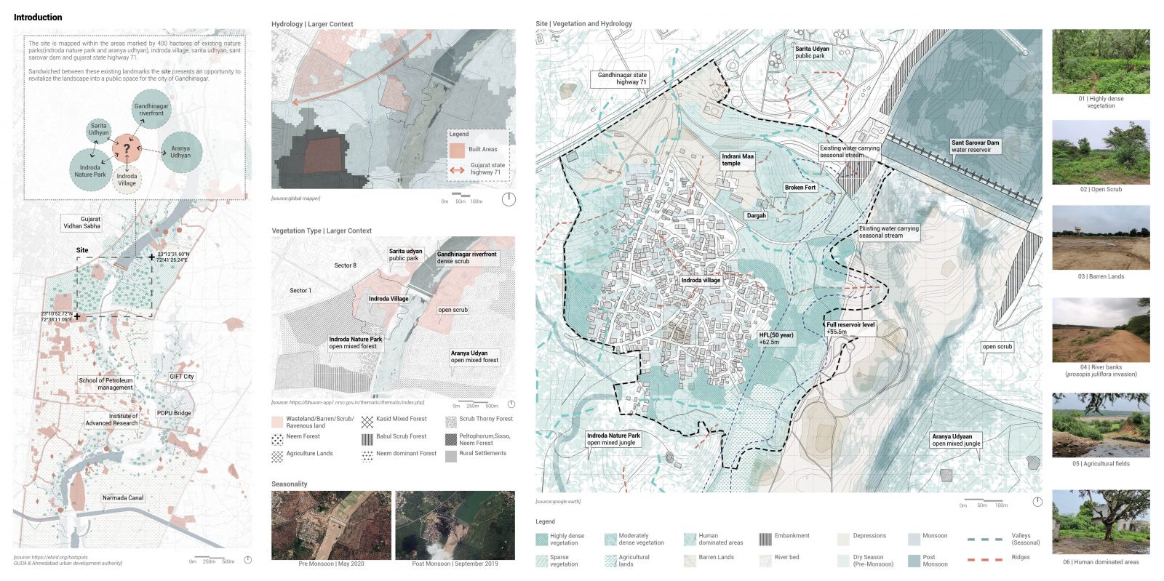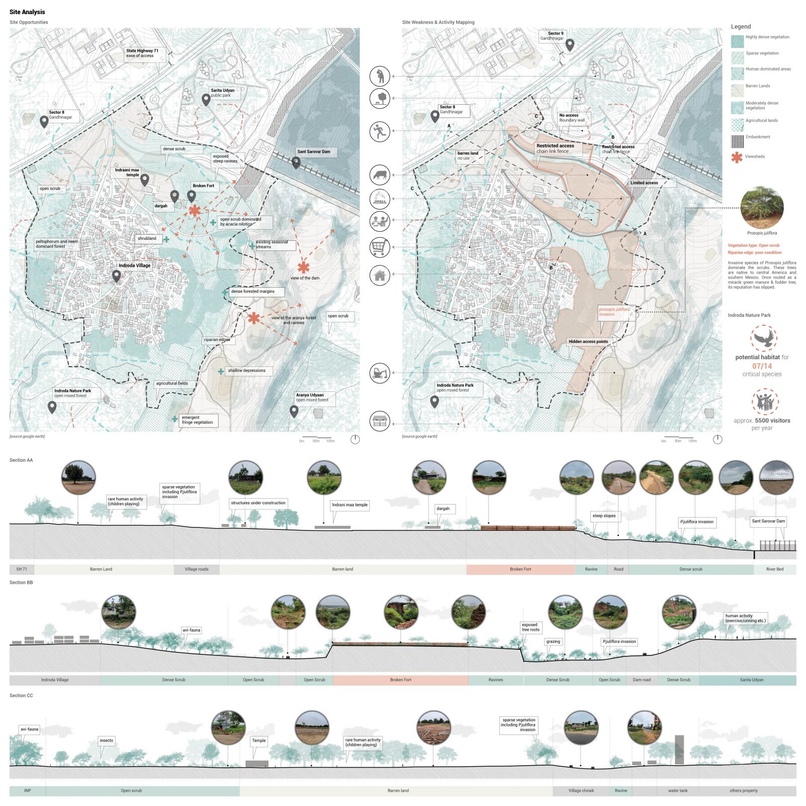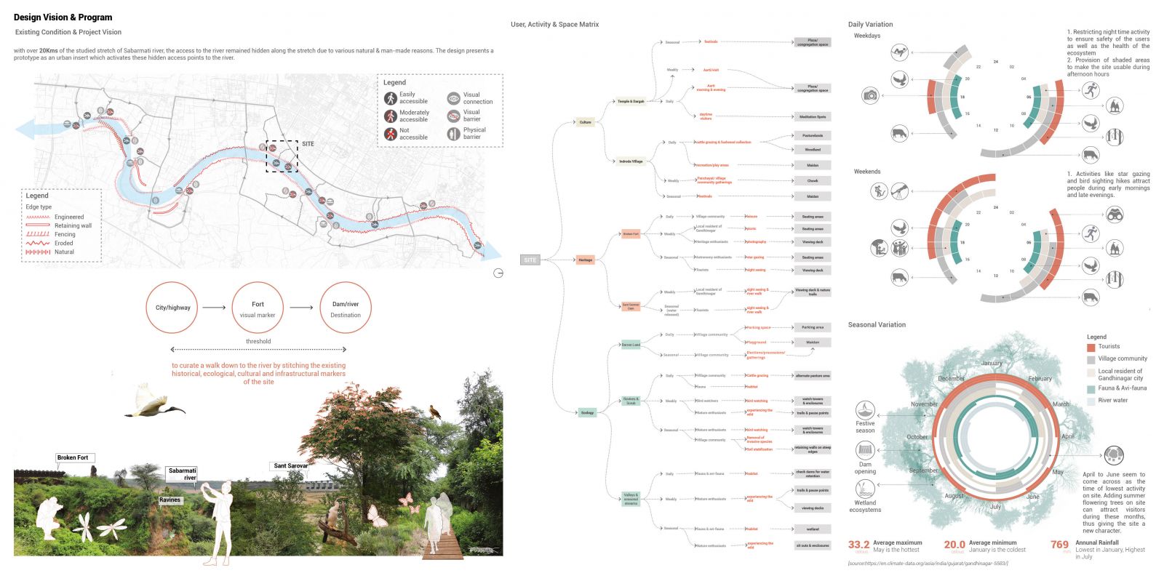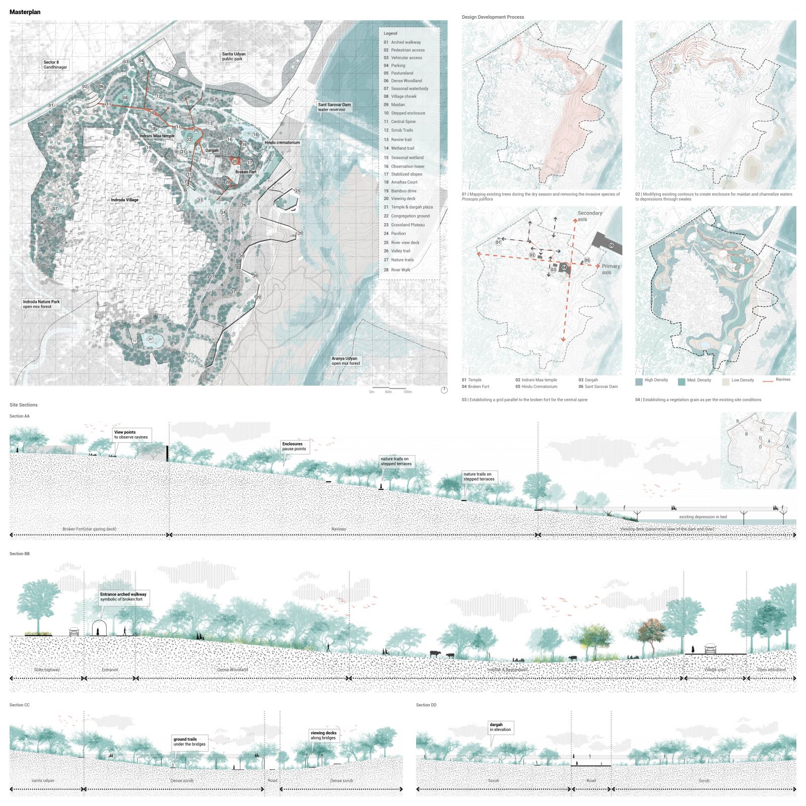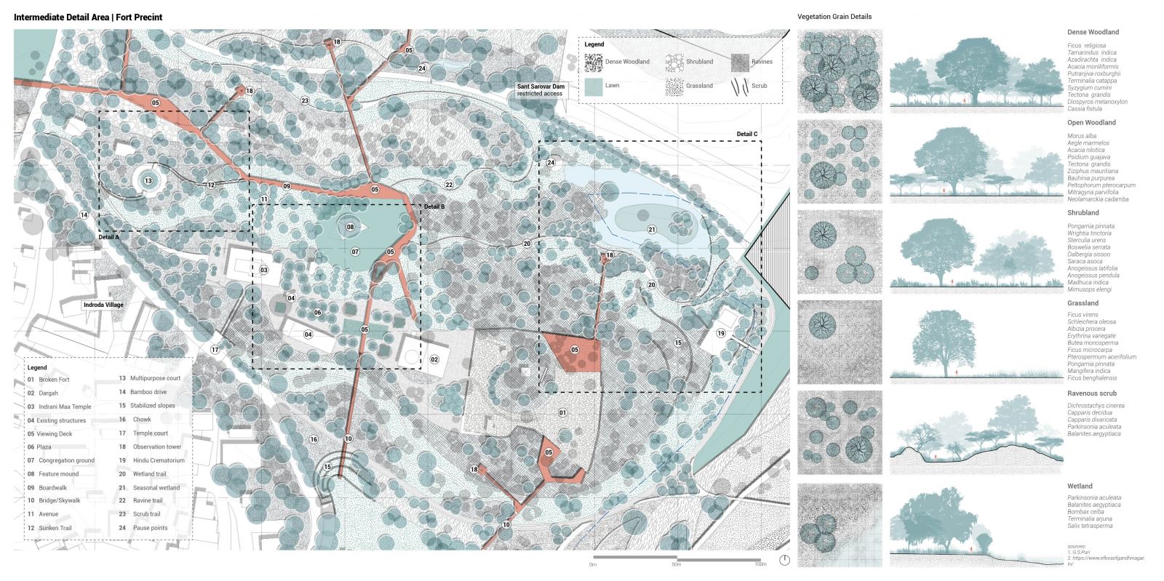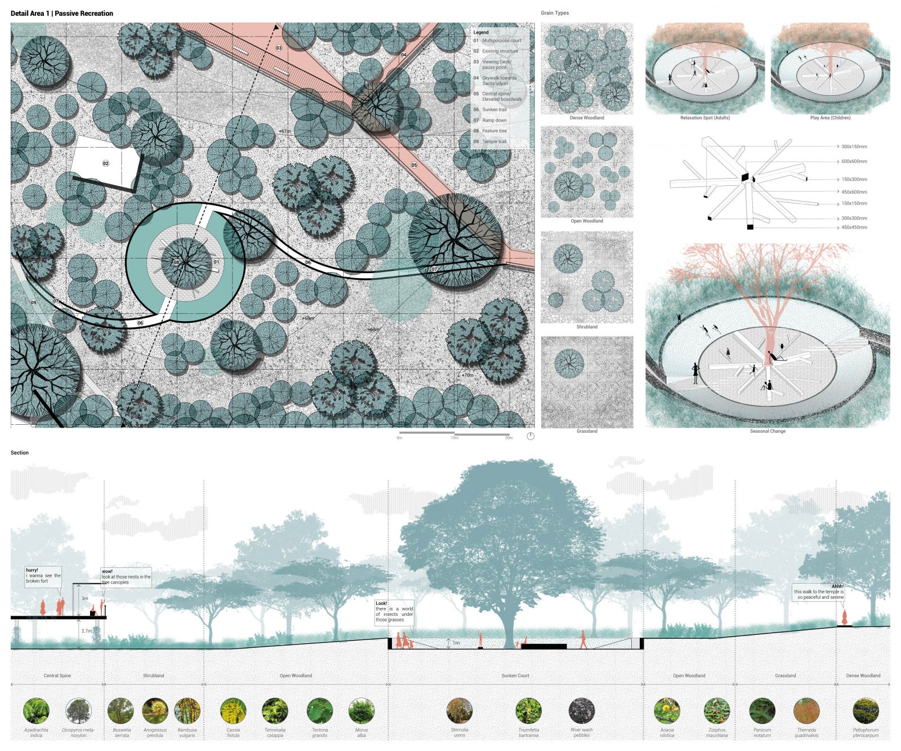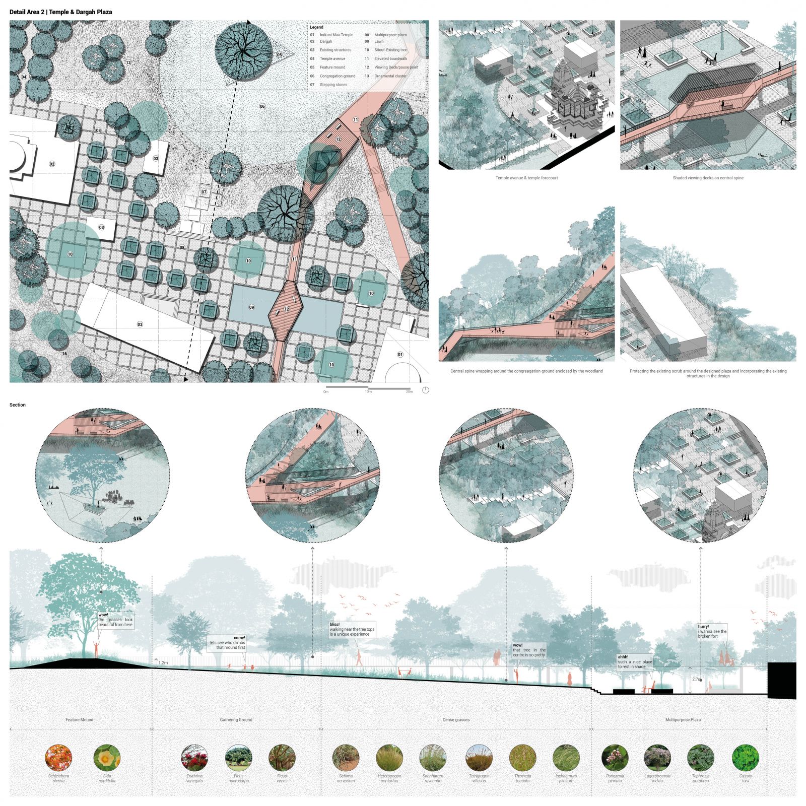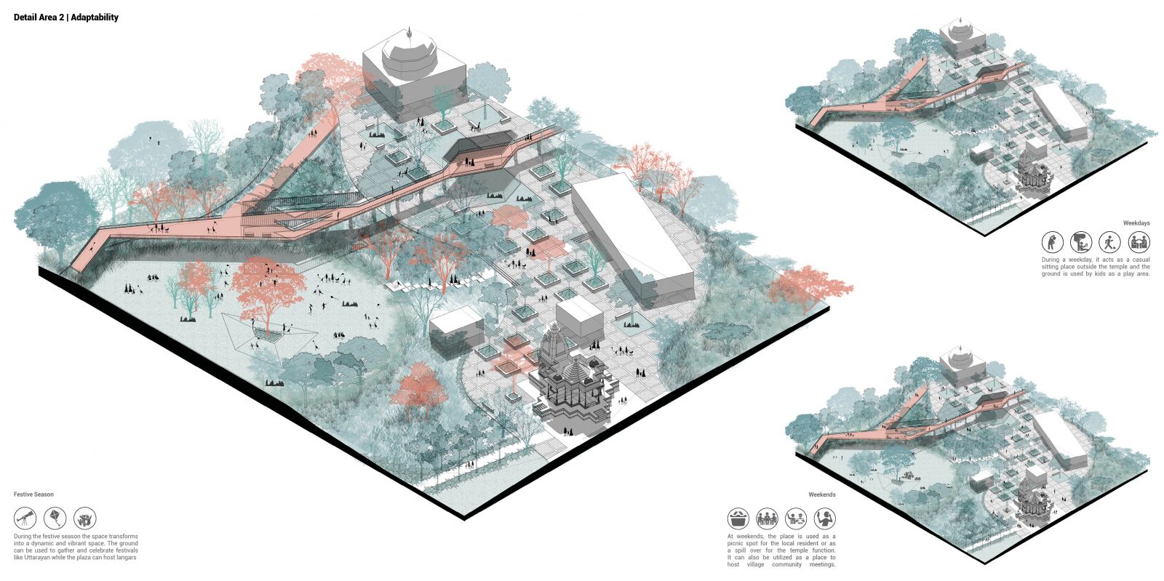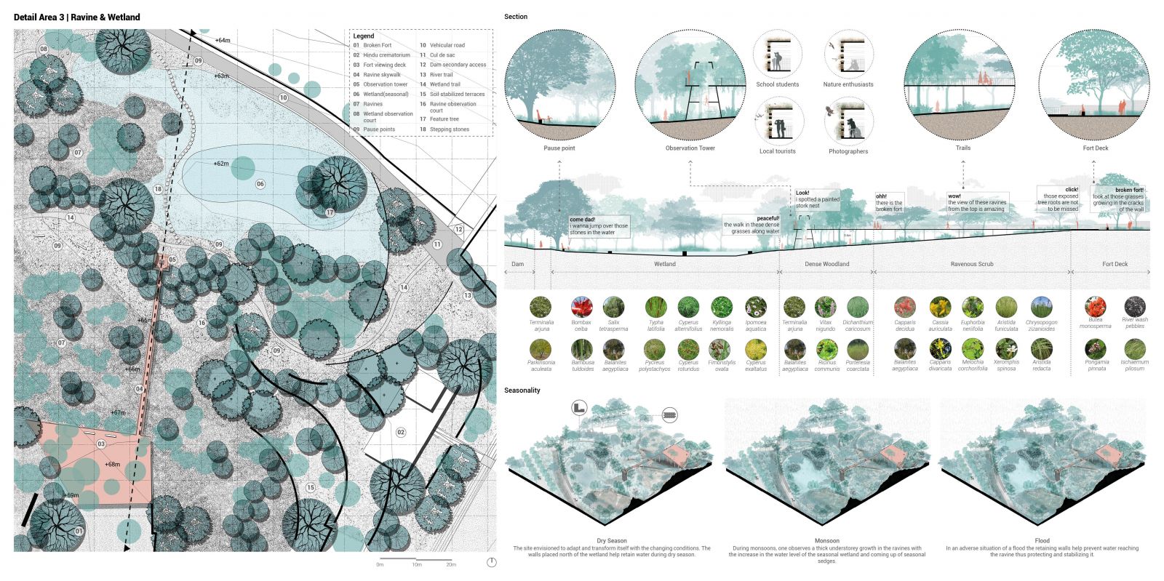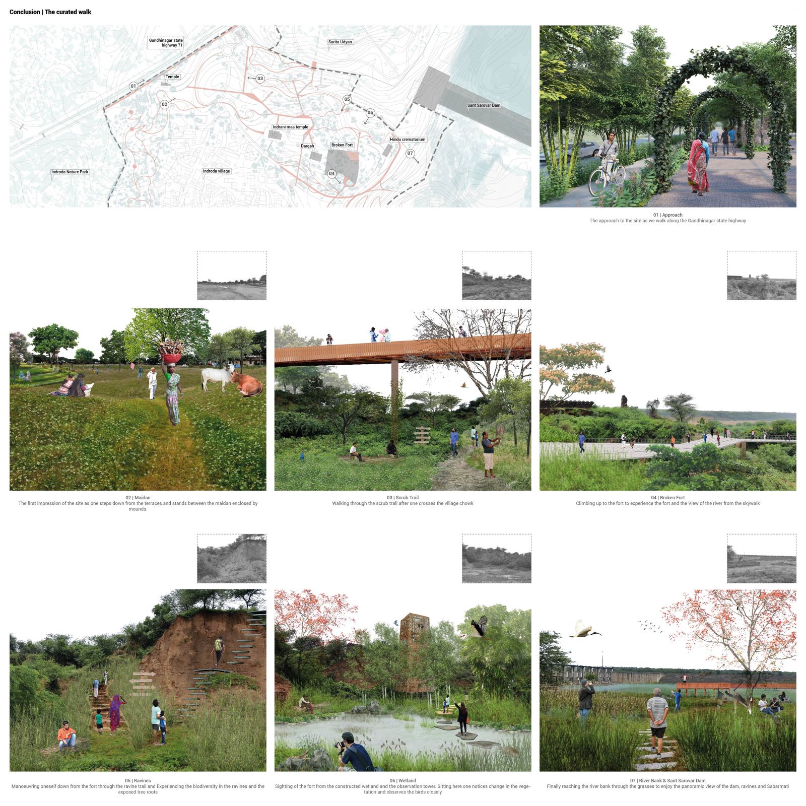Your browser is out-of-date!
For a richer surfing experience on our website, please update your browser. Update my browser now!
For a richer surfing experience on our website, please update your browser. Update my browser now!
Driving past in numerous privately owned lands and seeing lackluster development along the river, one witnesses that the city of Gandhinagar has turned a blind eye towards the river. With over 20Kms of the studied stretch of Sabarmati River, one’s experience of a walk to the river is curtailed to nearest road or village either due to hidden access points, blocked viewsheds or invasive dense vegetation. The site presents the river at the shortest distance to the urban edge while offering a variety of experiences defined by the existing landmarks of Sant Sarovar Dam and Broken Fort. But the discontinuous nature of the site leads to a fragmented experience. The design is conceptualized as a prototype in form of an urban insert which activates these hidden access points to the river thereby allowing the public to experiencing all the historical, cultural and ecological components the river as a whole
View Additional Work