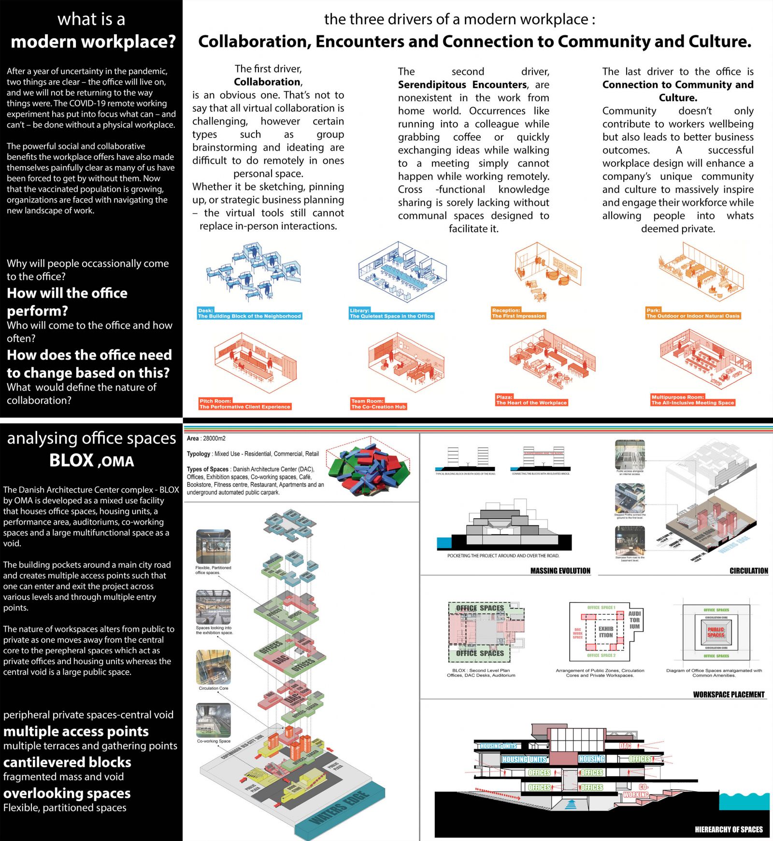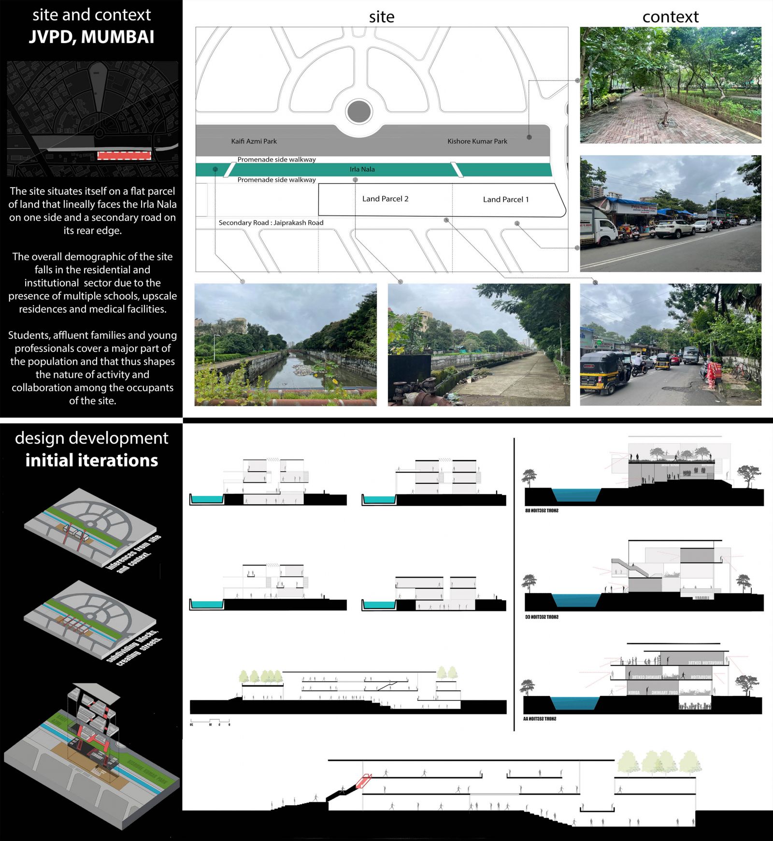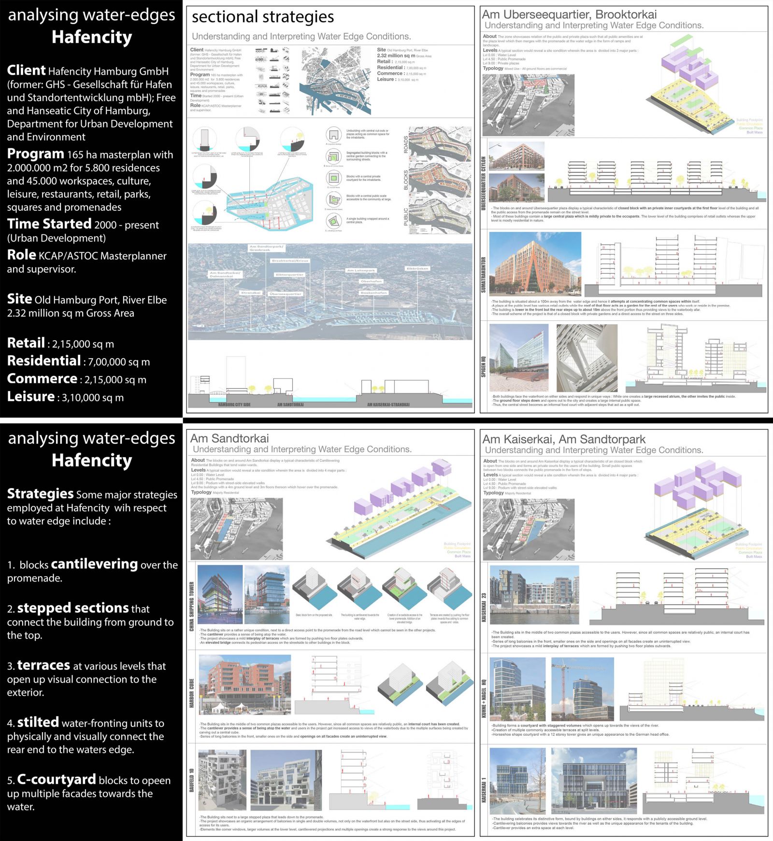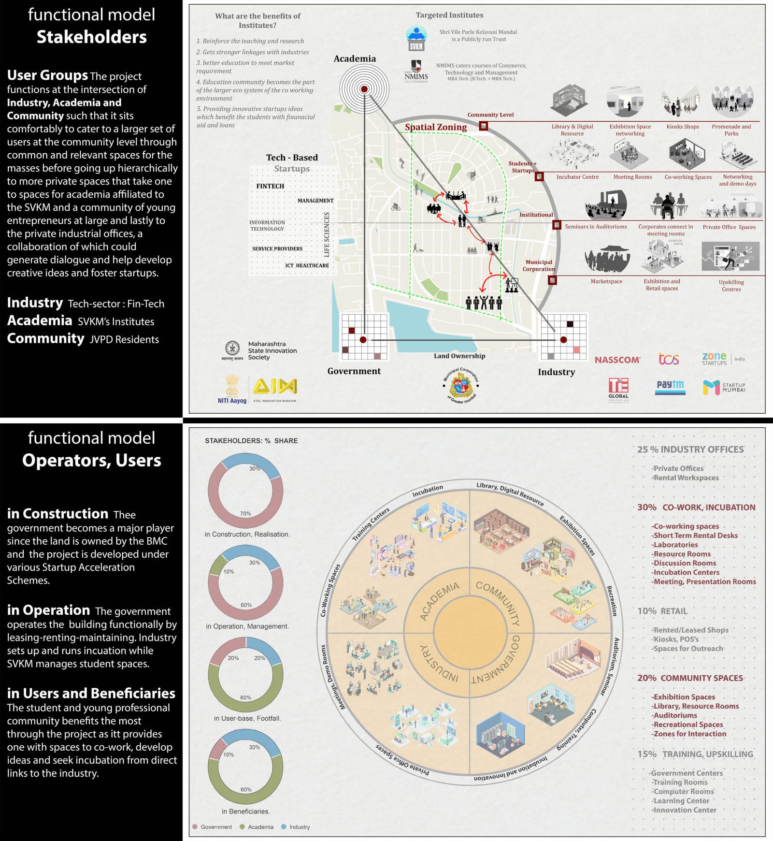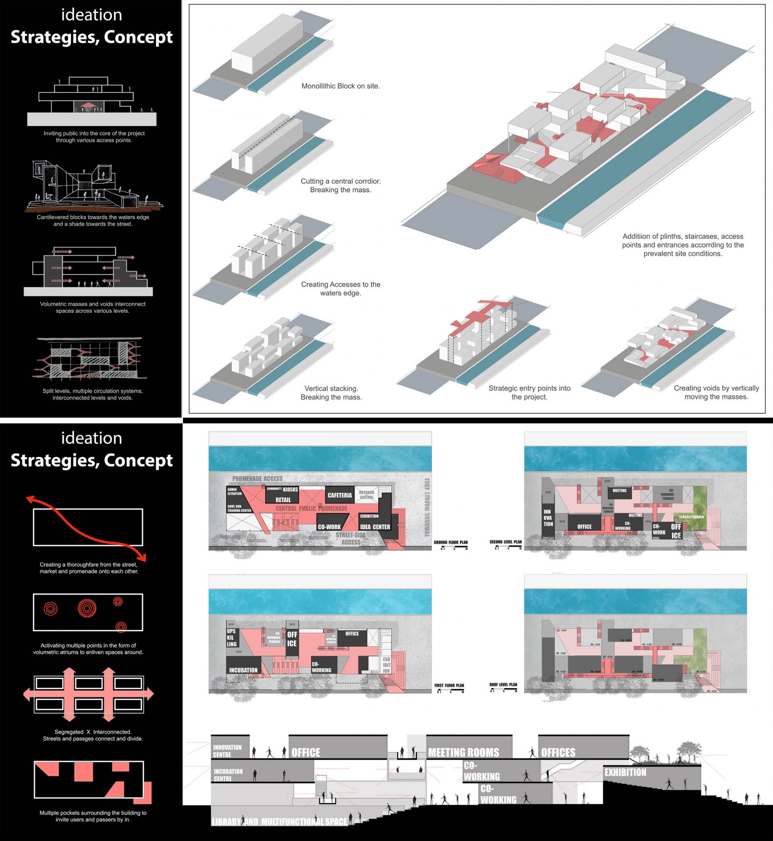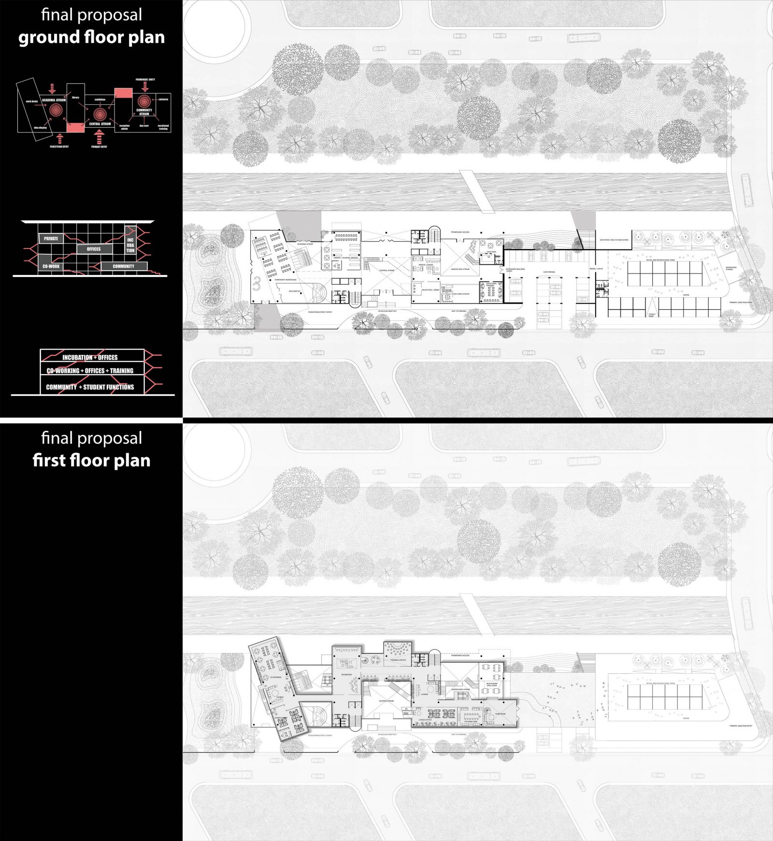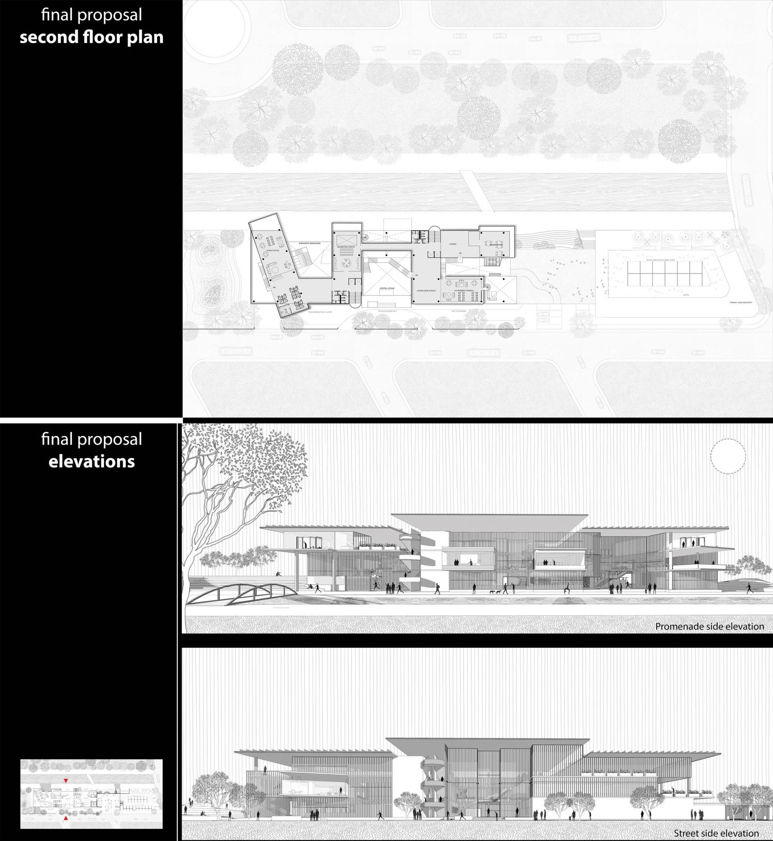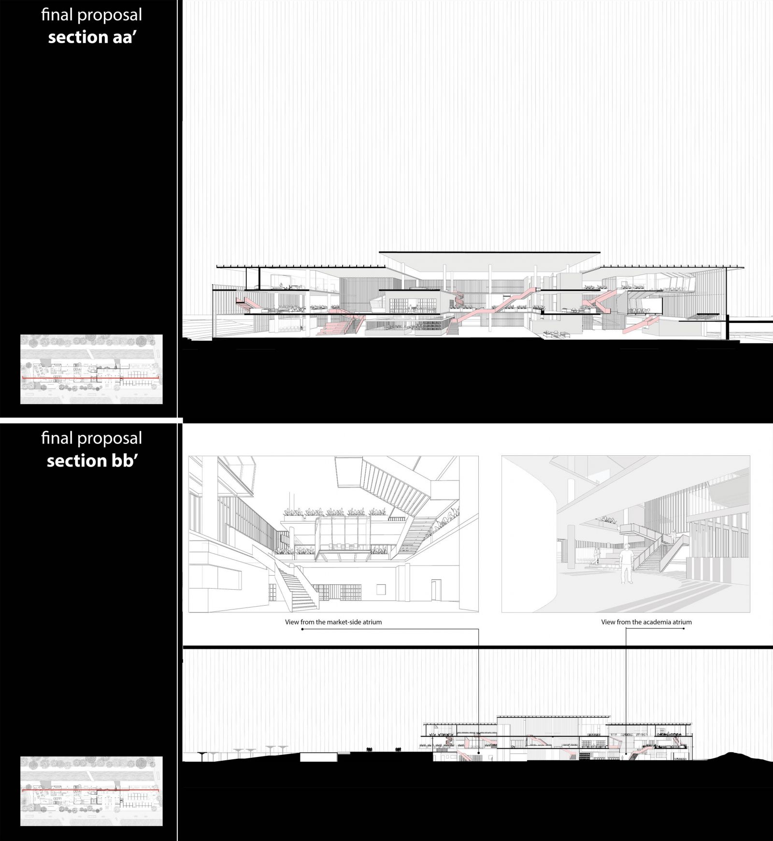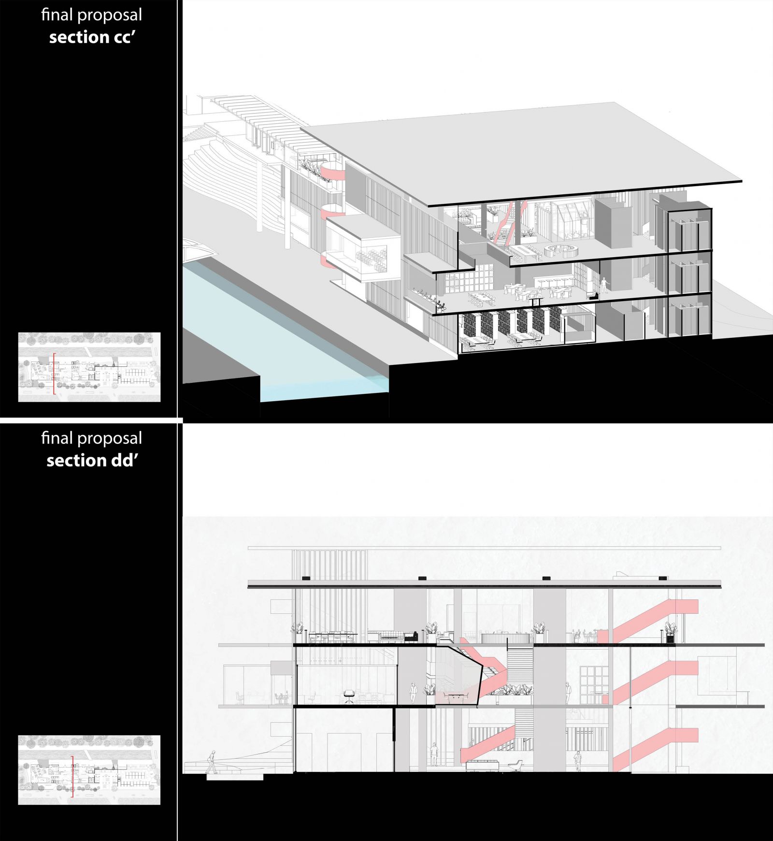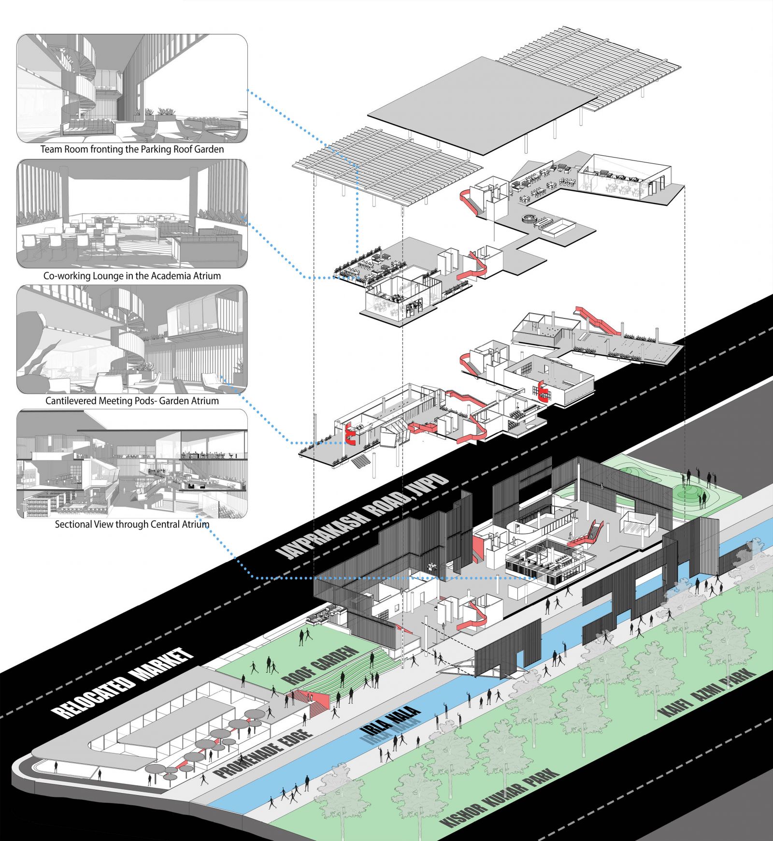Your browser is out-of-date!
For a richer surfing experience on our website, please update your browser. Update my browser now!
For a richer surfing experience on our website, please update your browser. Update my browser now!
The project revisits the office typology and employs a modern approach to the workplace wherein desks aren't a bound within walls but are instead a part of a larger neighbourhood that encourages interaction, communication and ideation of startups while helping one form a network of professionals. The project creates a set of formal offices, informal transitional co-working, add-on steel pods of common spaces and larger breakout atriums and garden spaces.
