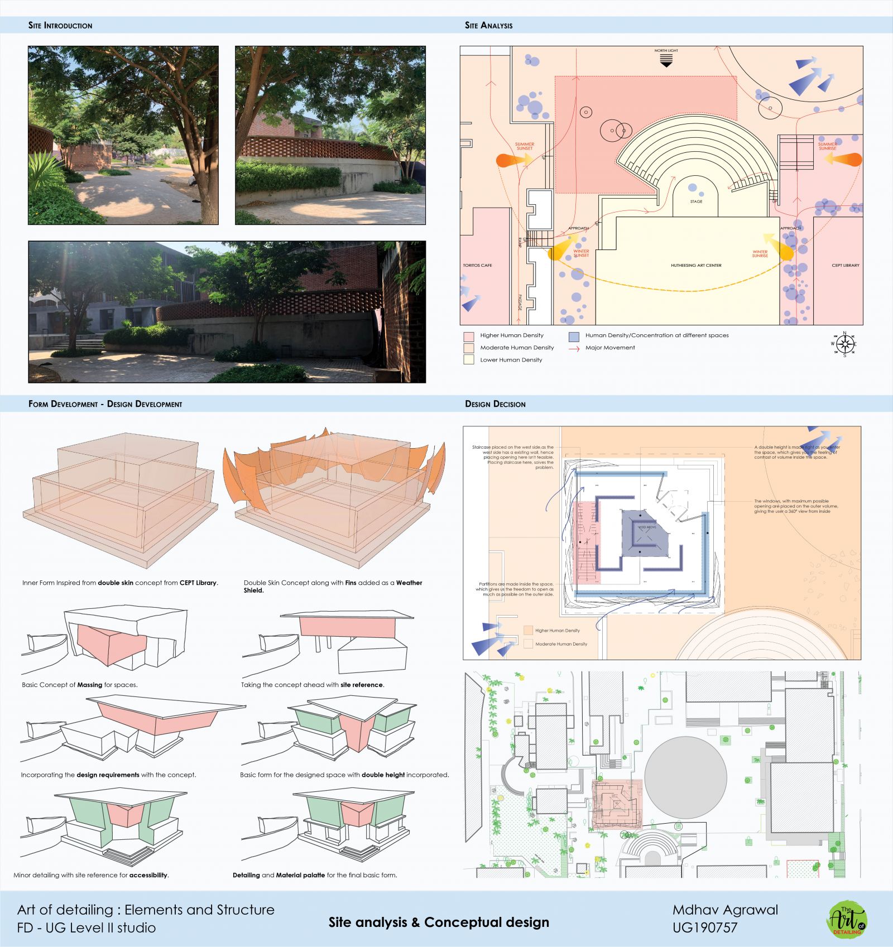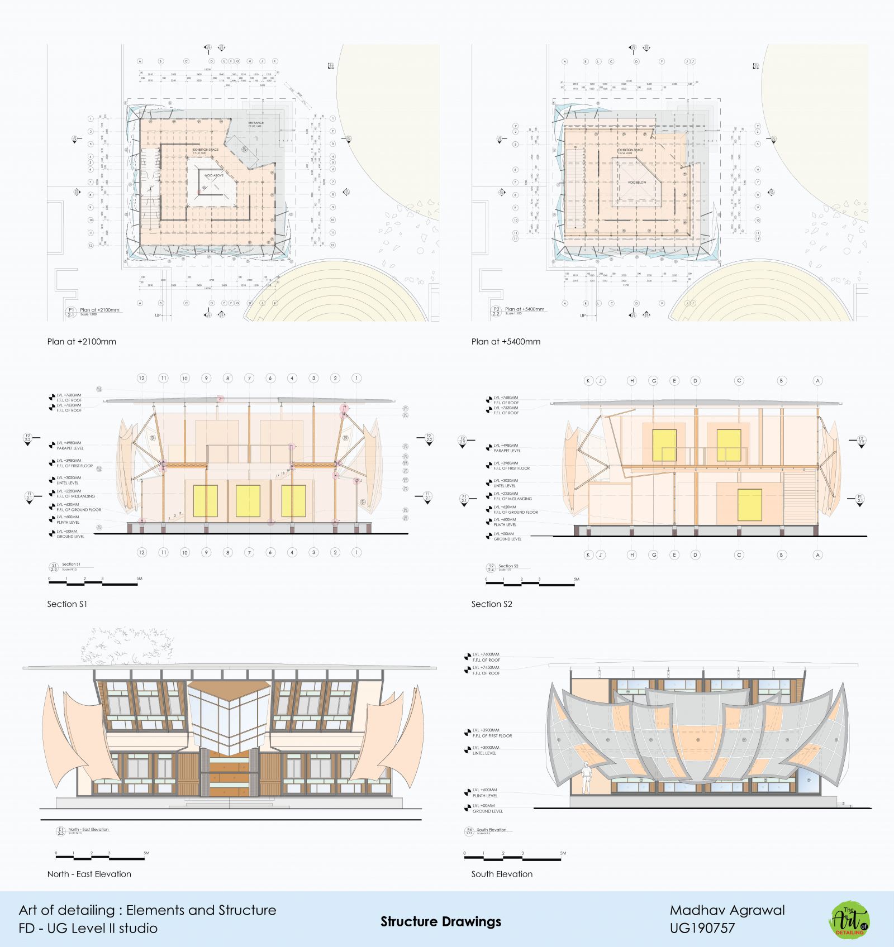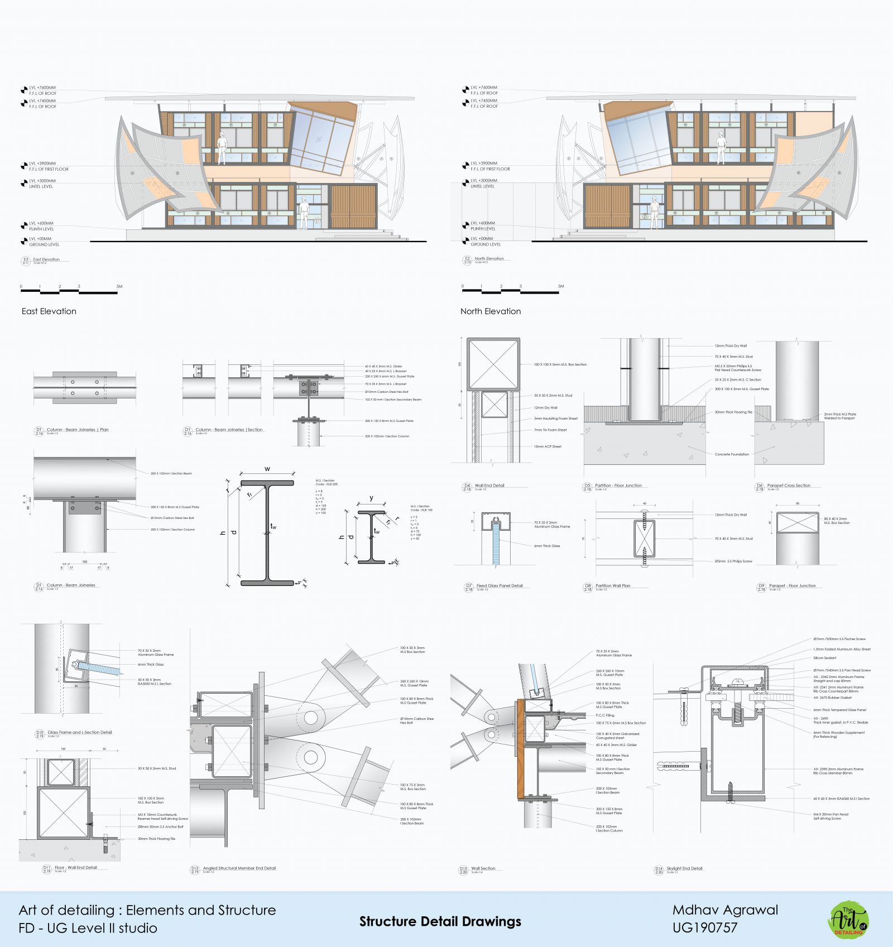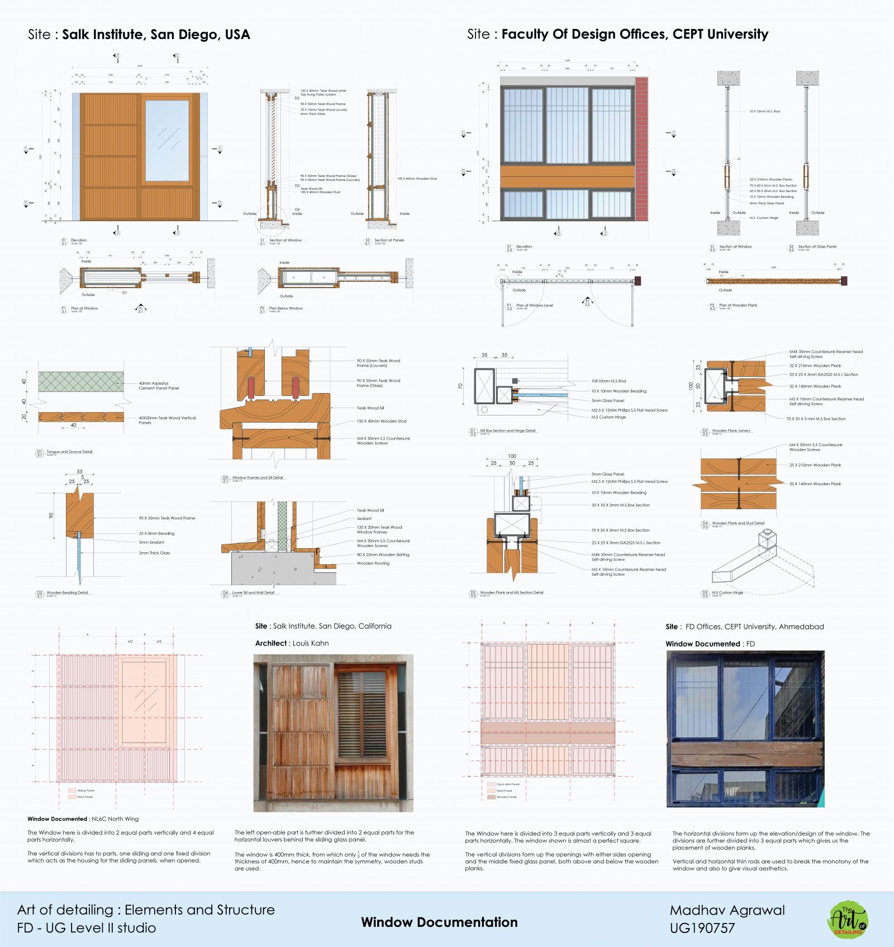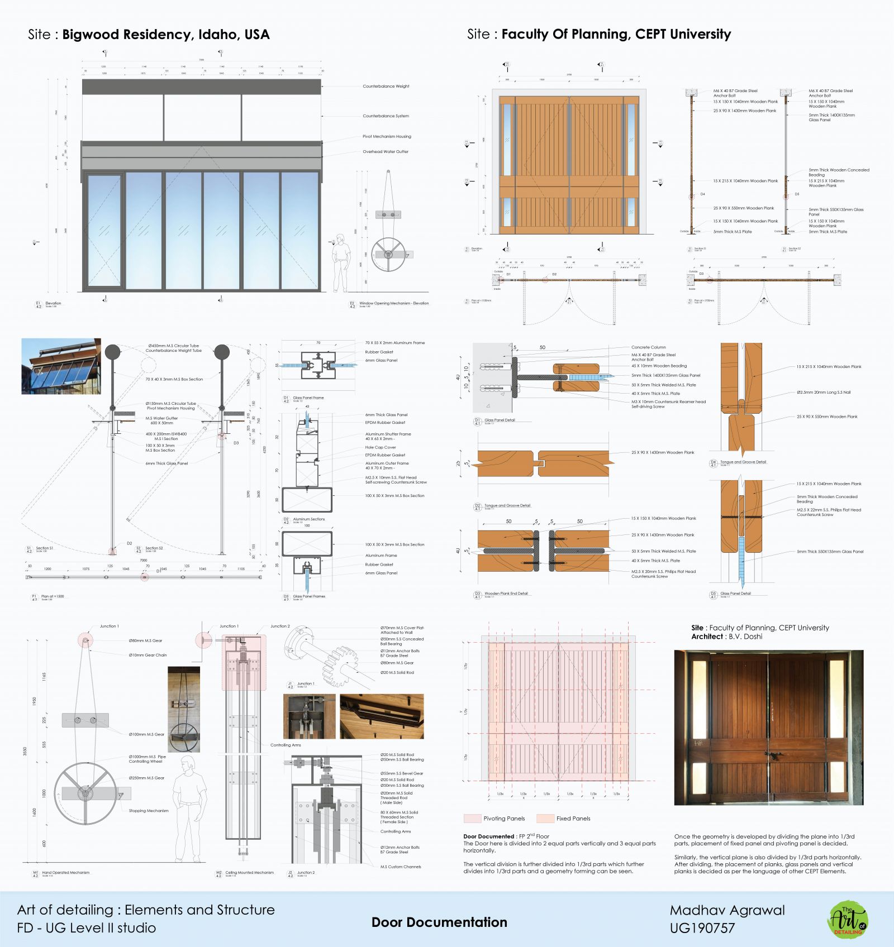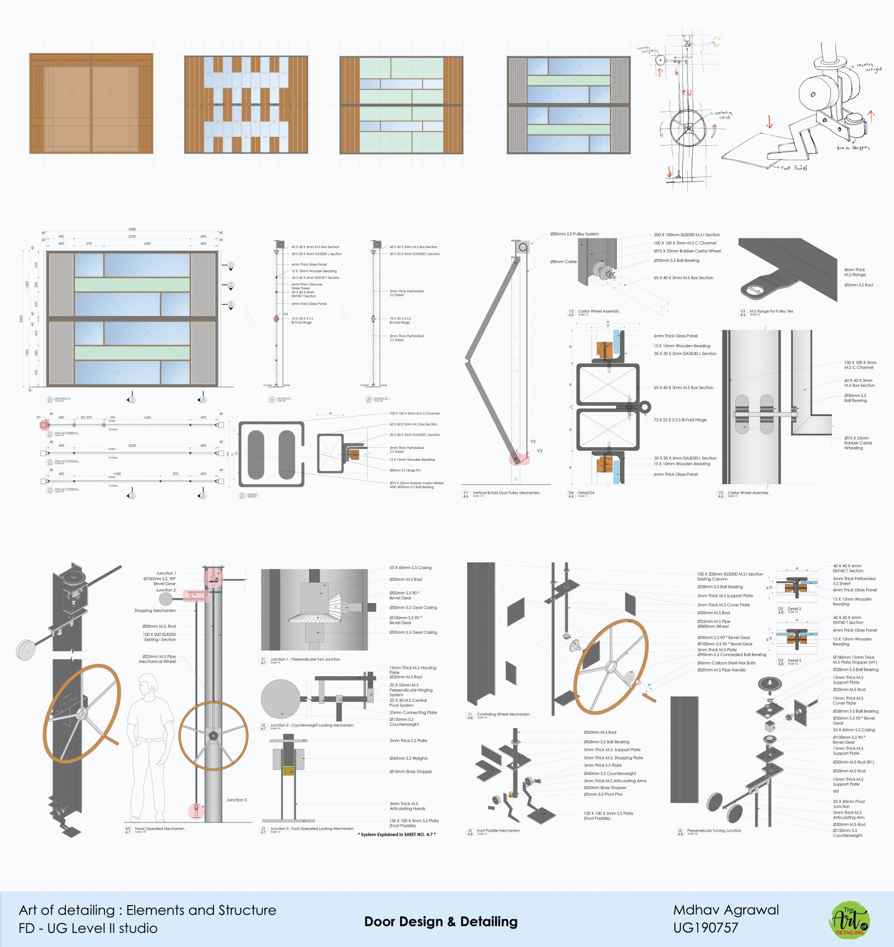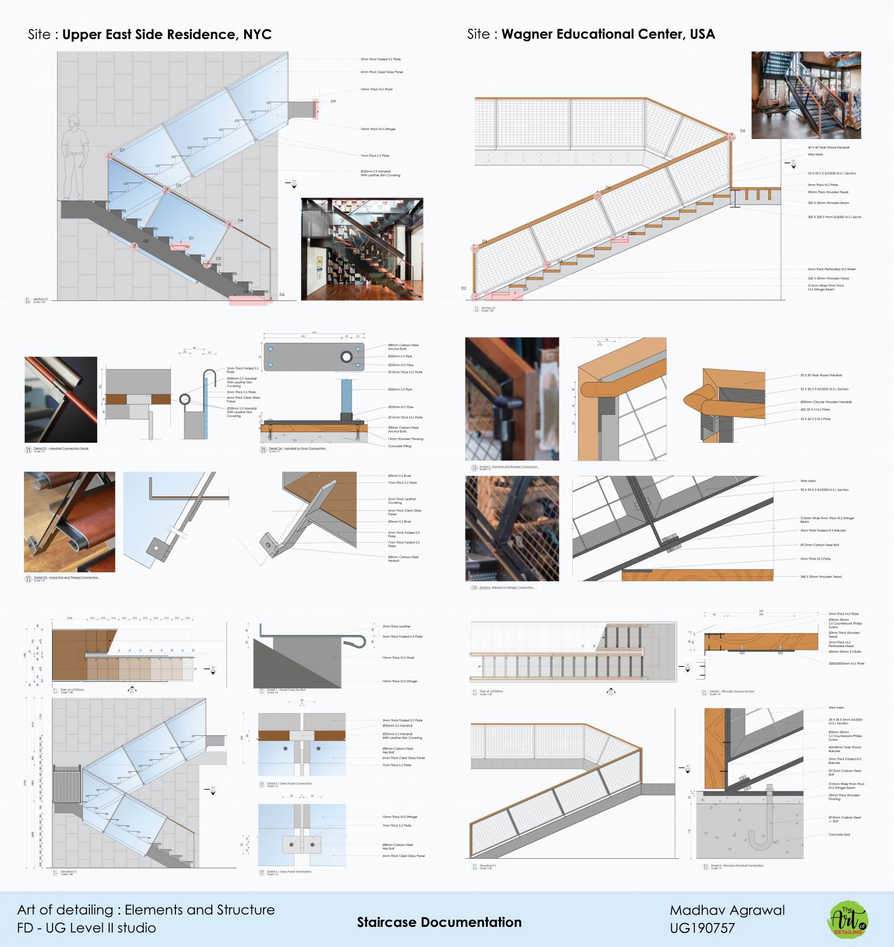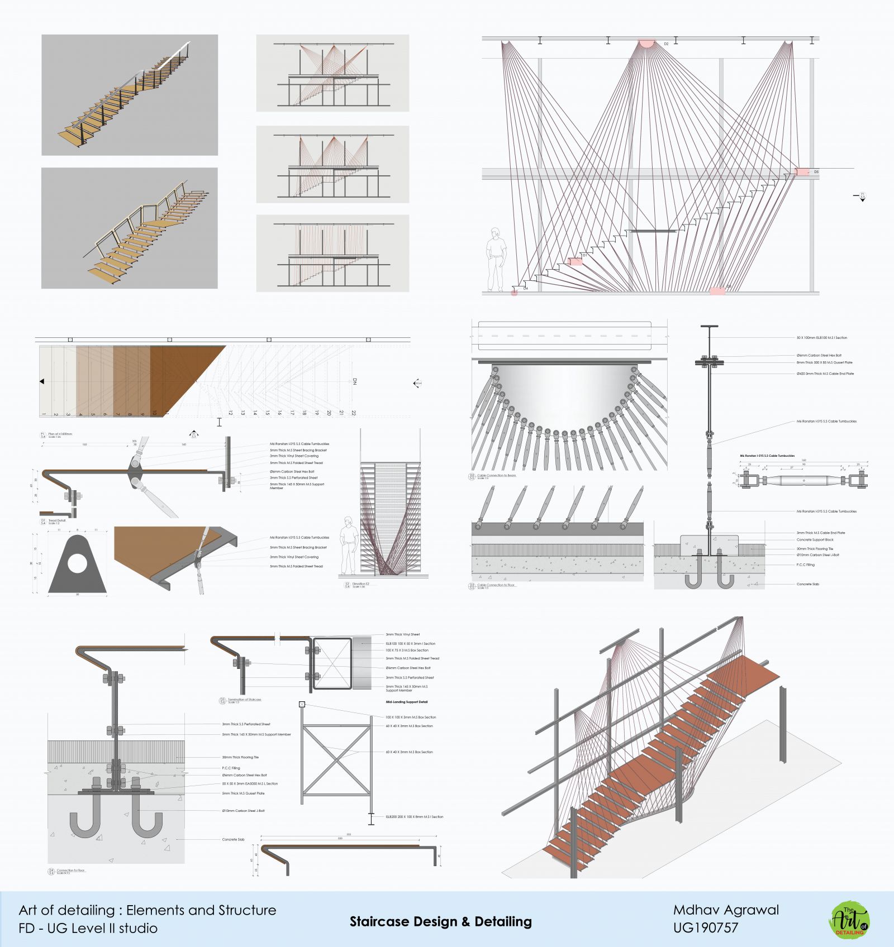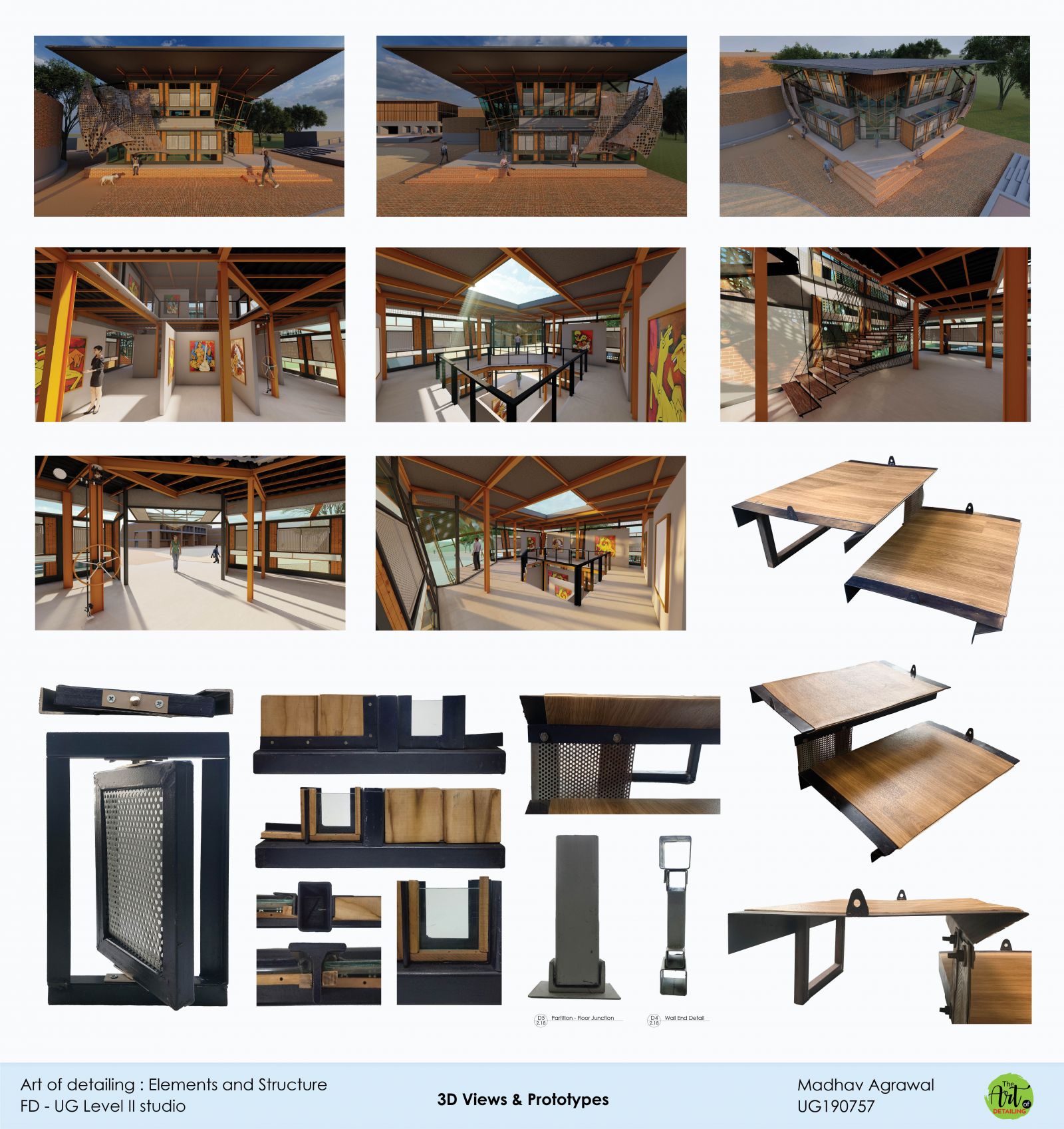Your browser is out-of-date!
For a richer surfing experience on our website, please update your browser. Update my browser now!
For a richer surfing experience on our website, please update your browser. Update my browser now!
This Project focuses on creating a Exhibition Space On CEPT Campus, with correspondence to other elements of campus. A combination of materials are chosen to emphasize the designed elements in response to site. The design process is divided into three major parts : FUNCTION , AESTHETICS & CONSTRUCTIBILITY. A basic Structure is designed solving and defining the Function of the space. Designed Elements such as Door, Window & Staircases adds mainly to the Aesthetics of the Space. Constructability is a part which goes along with designing both, the structure and elements.
For Working Drawing Portfolio, Click HERE
Checkout Other work, HERE
