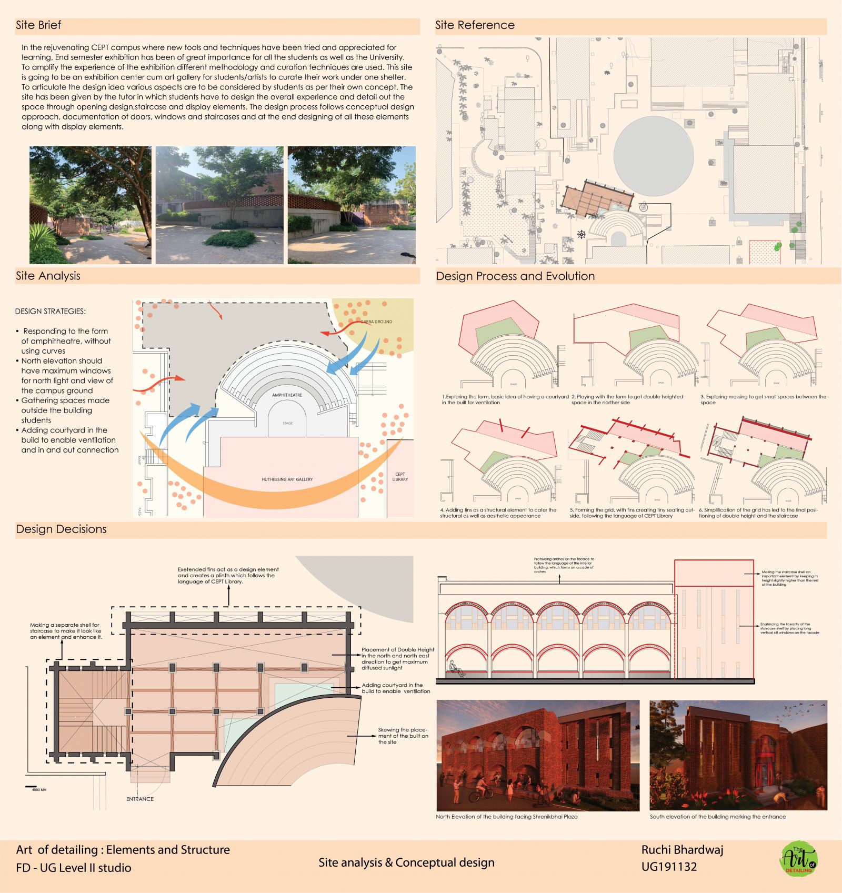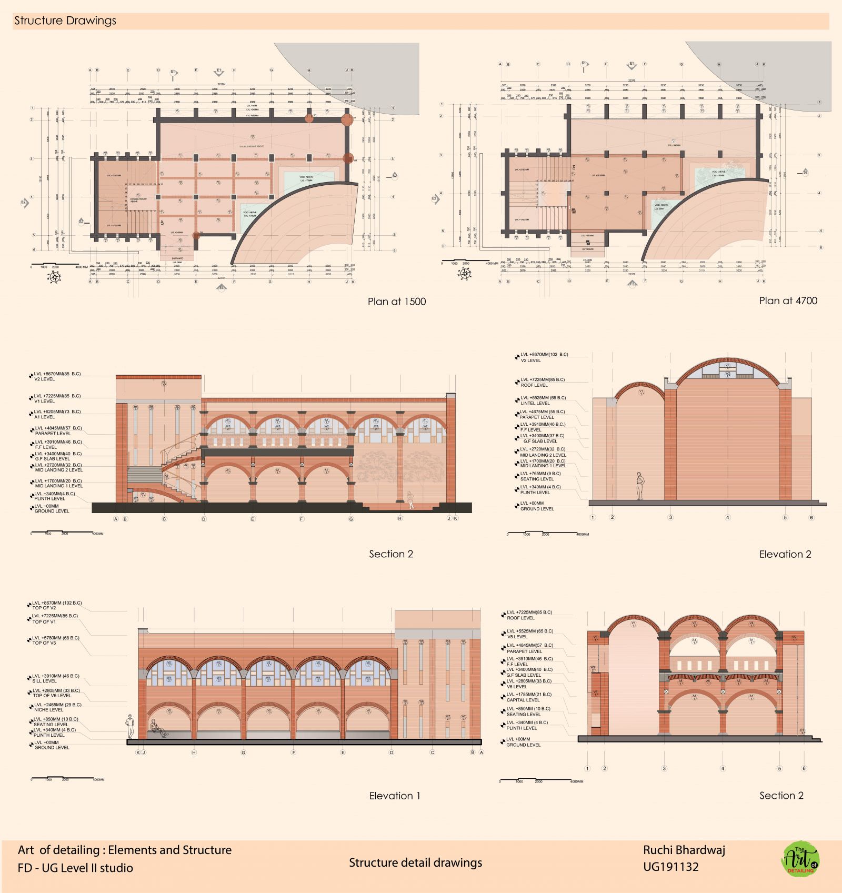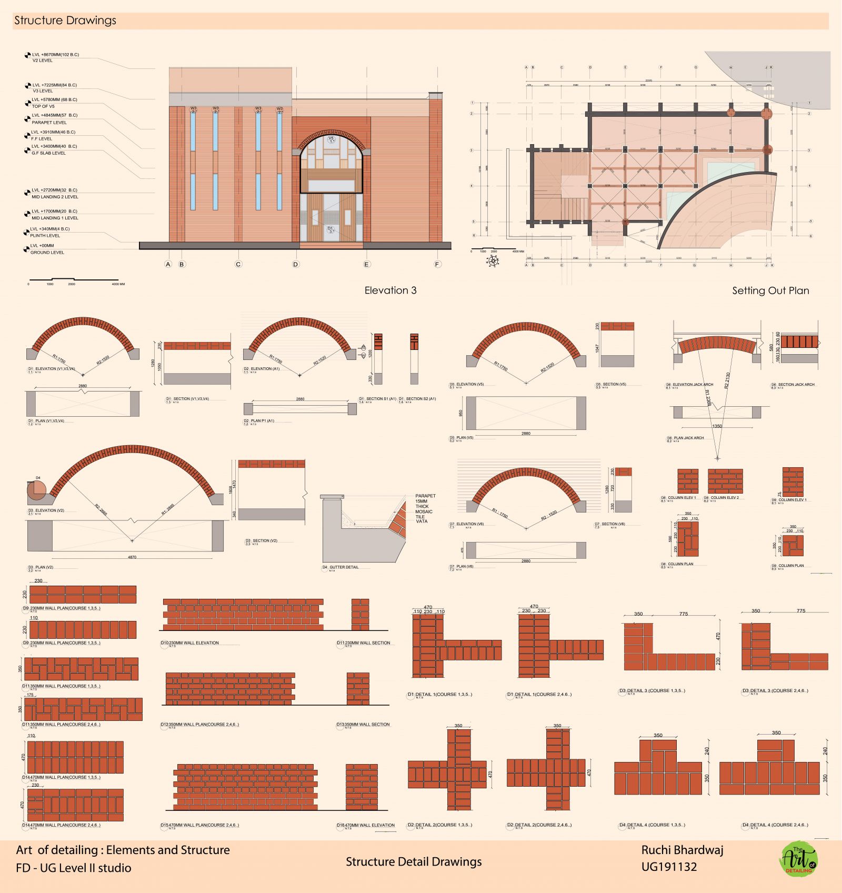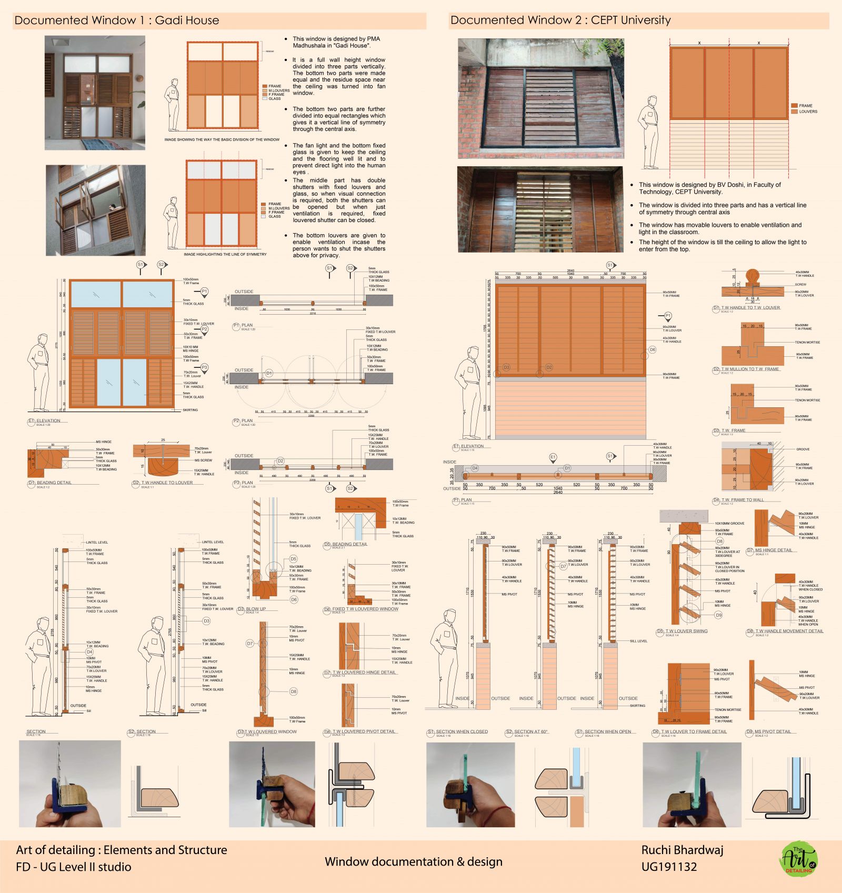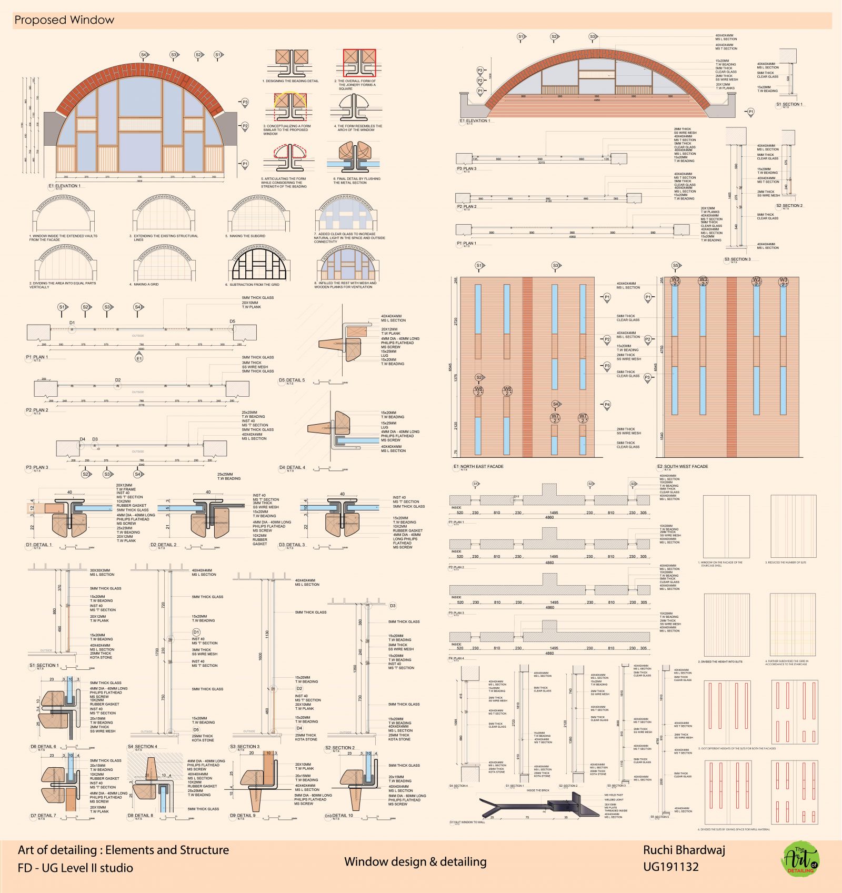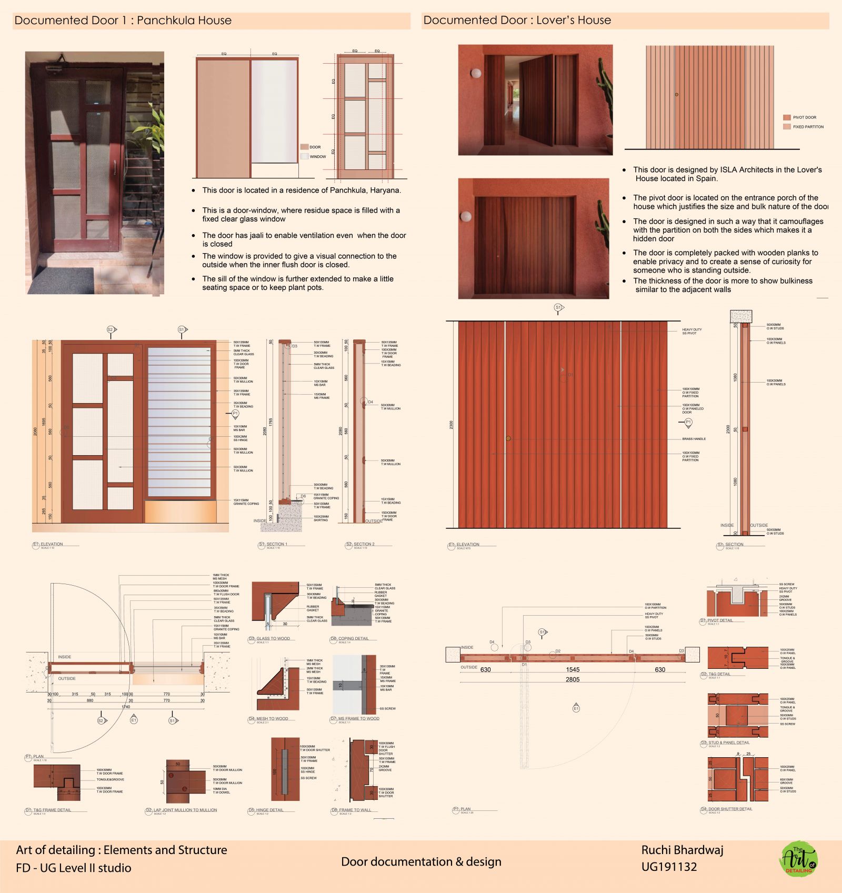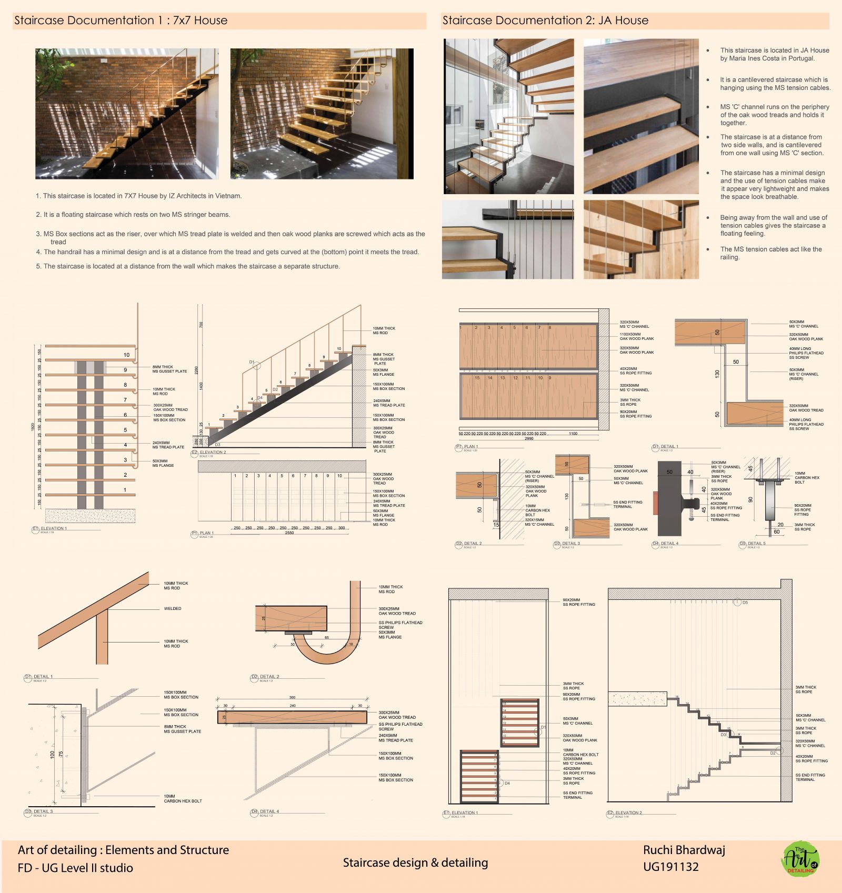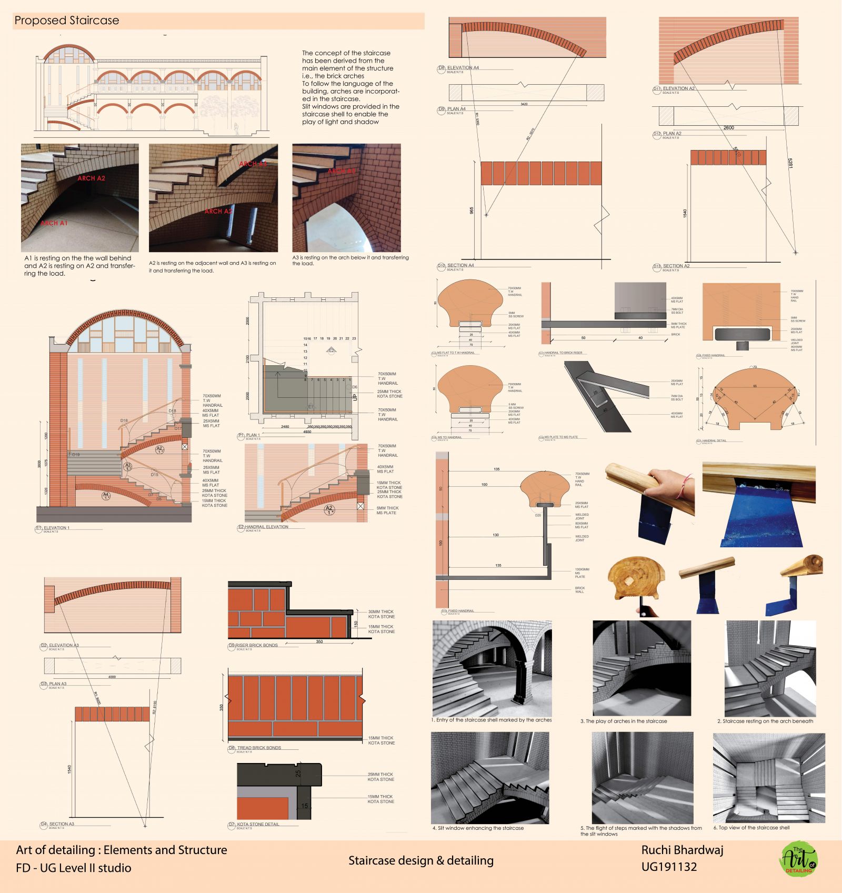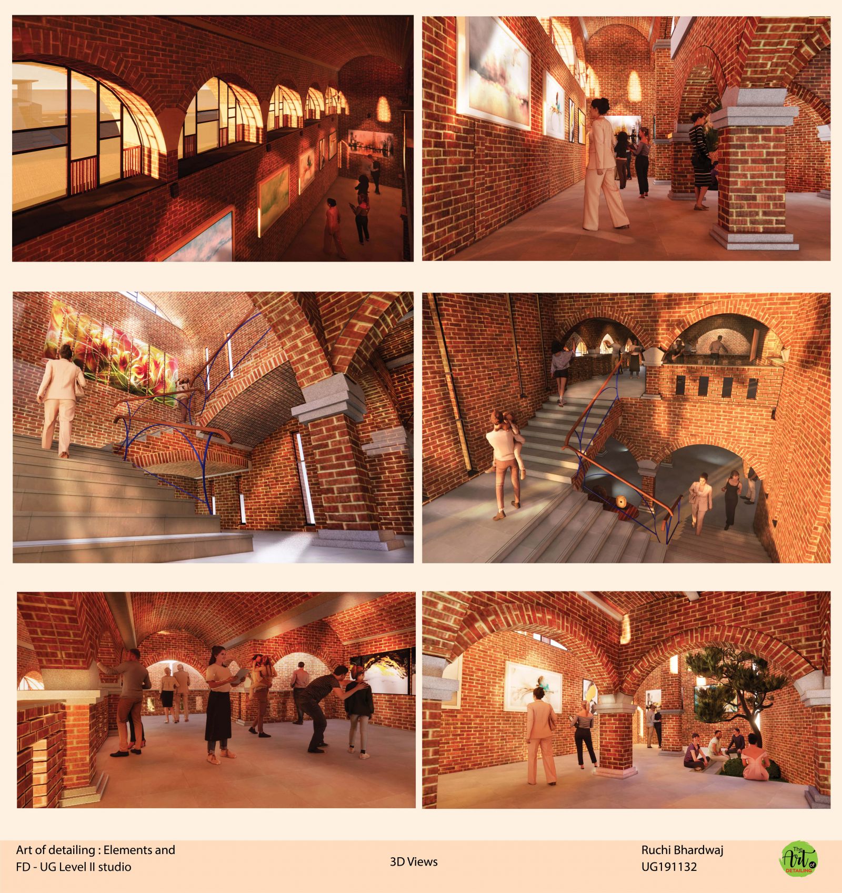Your browser is out-of-date!
For a richer surfing experience on our website, please update your browser. Update my browser now!
For a richer surfing experience on our website, please update your browser. Update my browser now!
The project focuses on designing an Art Gallery on the CEPT campus with exploring brick as the main structural material. The structure is designed and articulated in such a way that it creates an arcade inside. Further windows and doors were designed and detailed using wood and metal and new joineries were explored. The main element i.e. the staircase was designed using bricks incorporating the key feature of the structure : Arches.
Drive Link : drive.google.com/drive/folders/1CUTdtbsVqc-HtXQ1_kMYj-c6hlyJzT6d?usp=sharing
