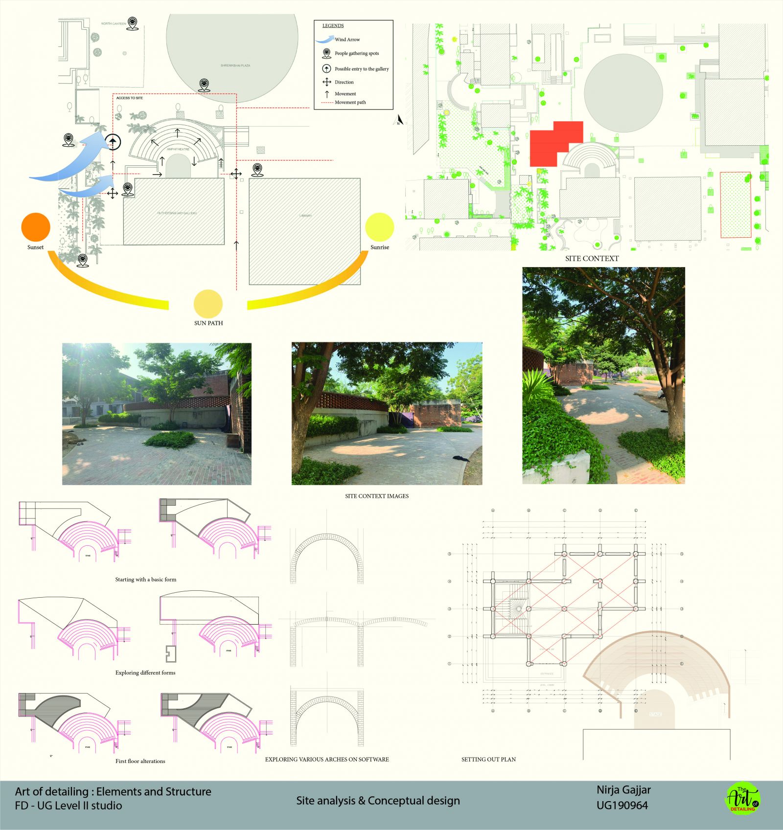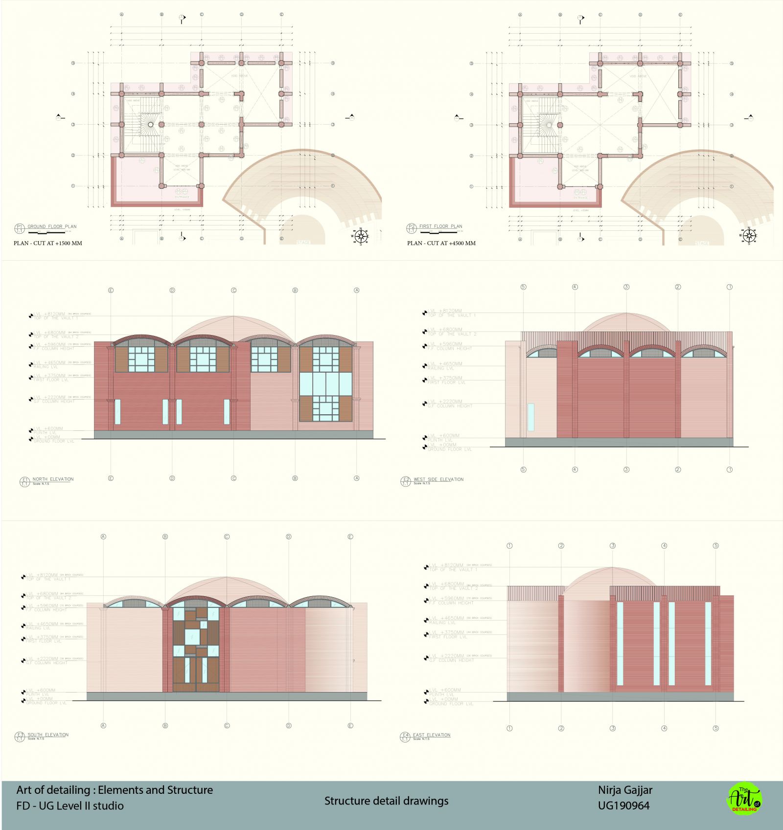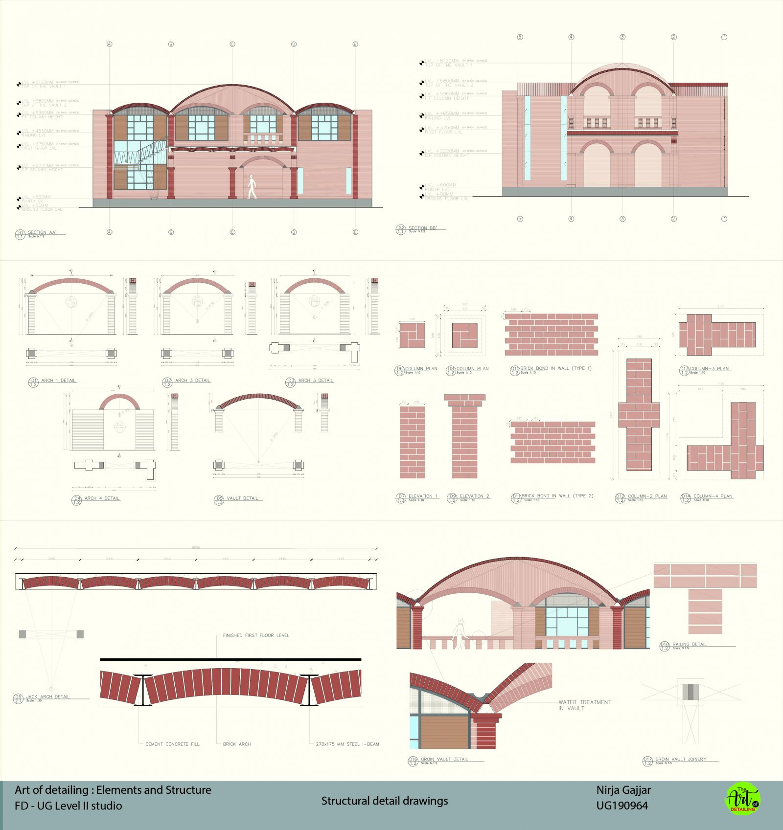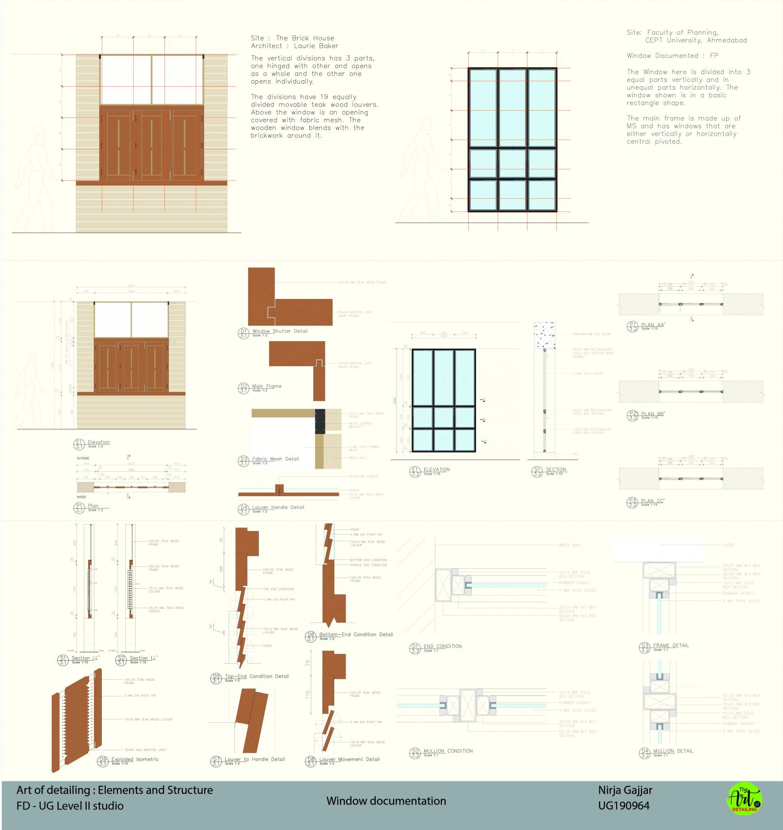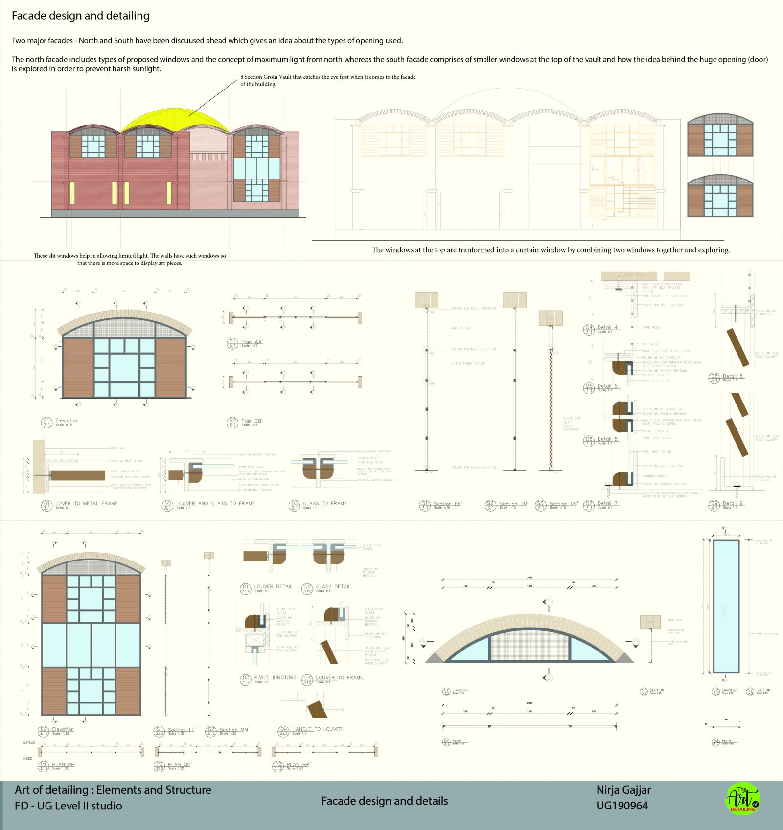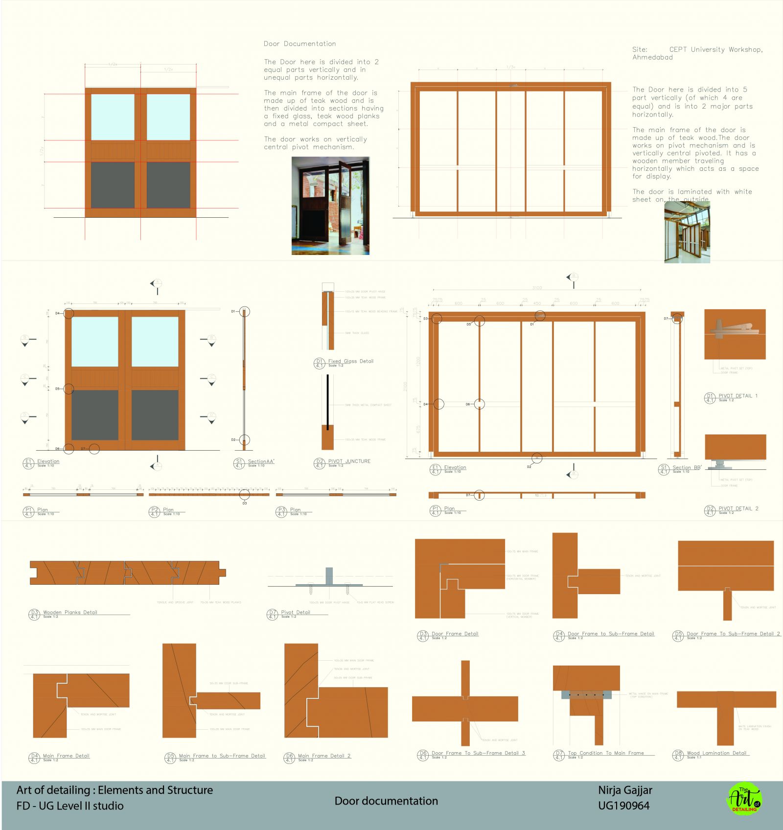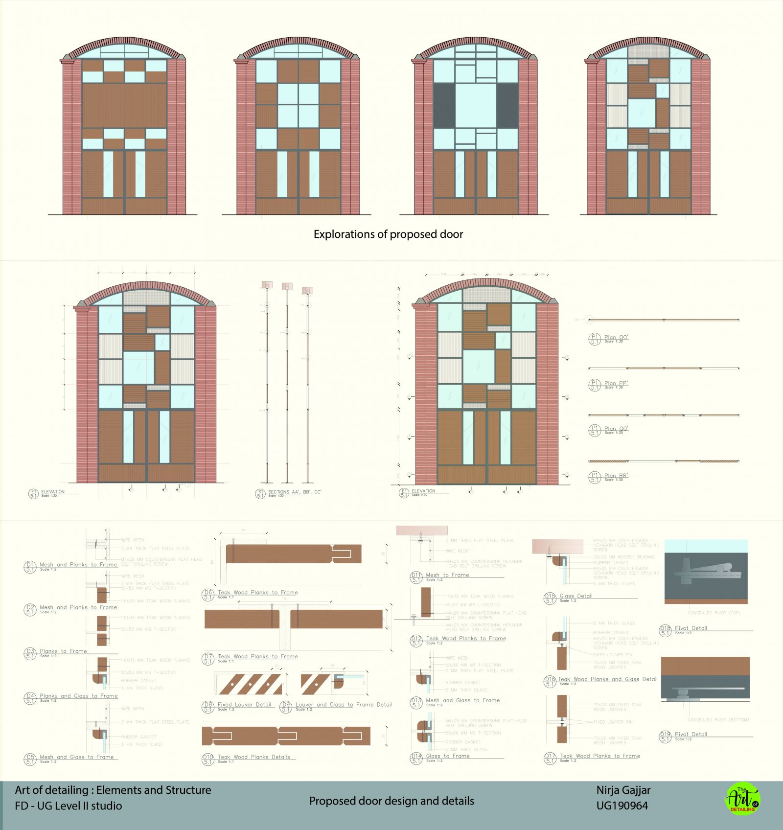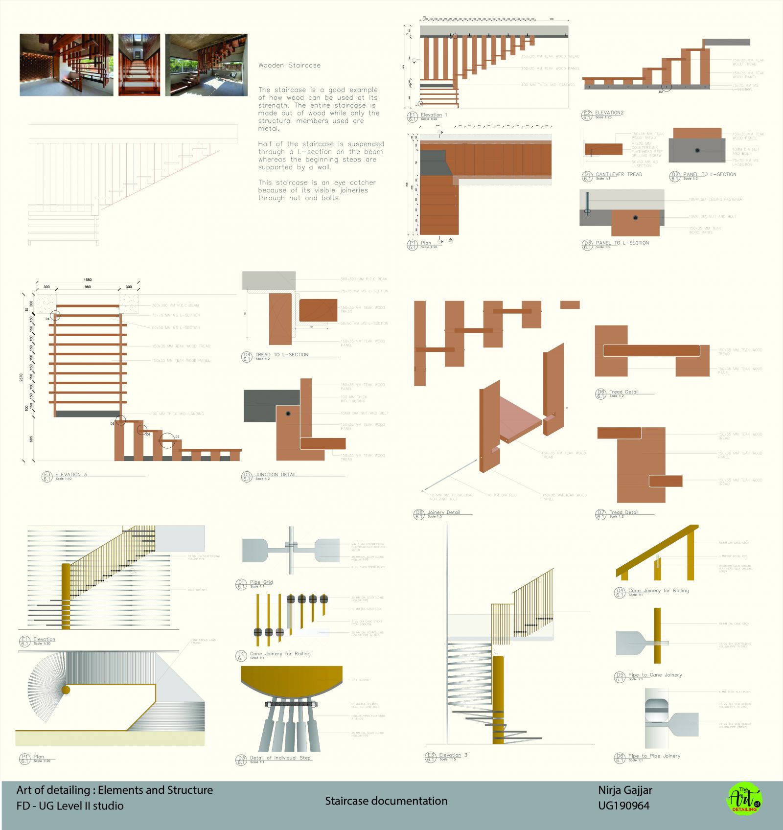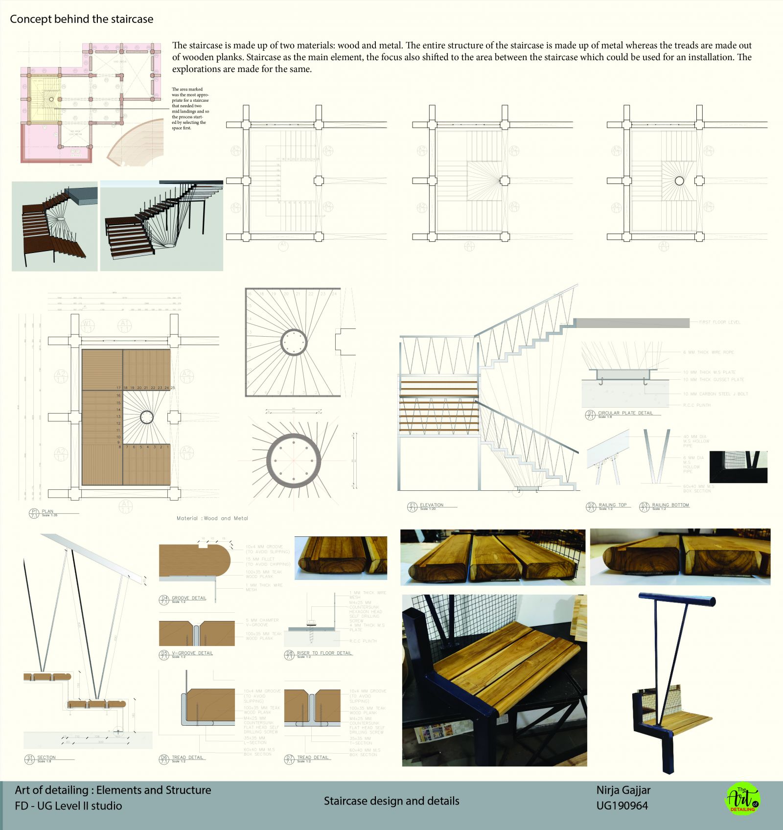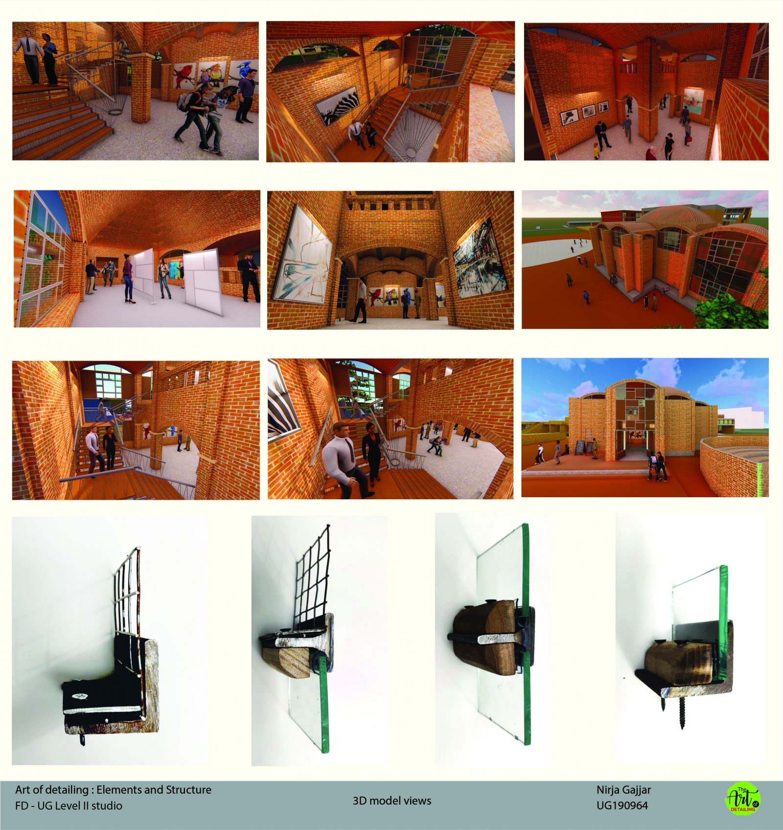Your browser is out-of-date!
For a richer surfing experience on our website, please update your browser. Update my browser now!
For a richer surfing experience on our website, please update your browser. Update my browser now!
The Project focuses on creating an Exhibition space on CEPT campus. The materials have been chosen considering each aspect and the context. The studio focuses on the overall structure of the design and also its three basic elements: Windows, Doors and Staircase. Each element has been studied through documentation of those besides that are designed and then developed by own. Together they build up a space that also goes with the language of other buildings on campus.
For Booklet click here
