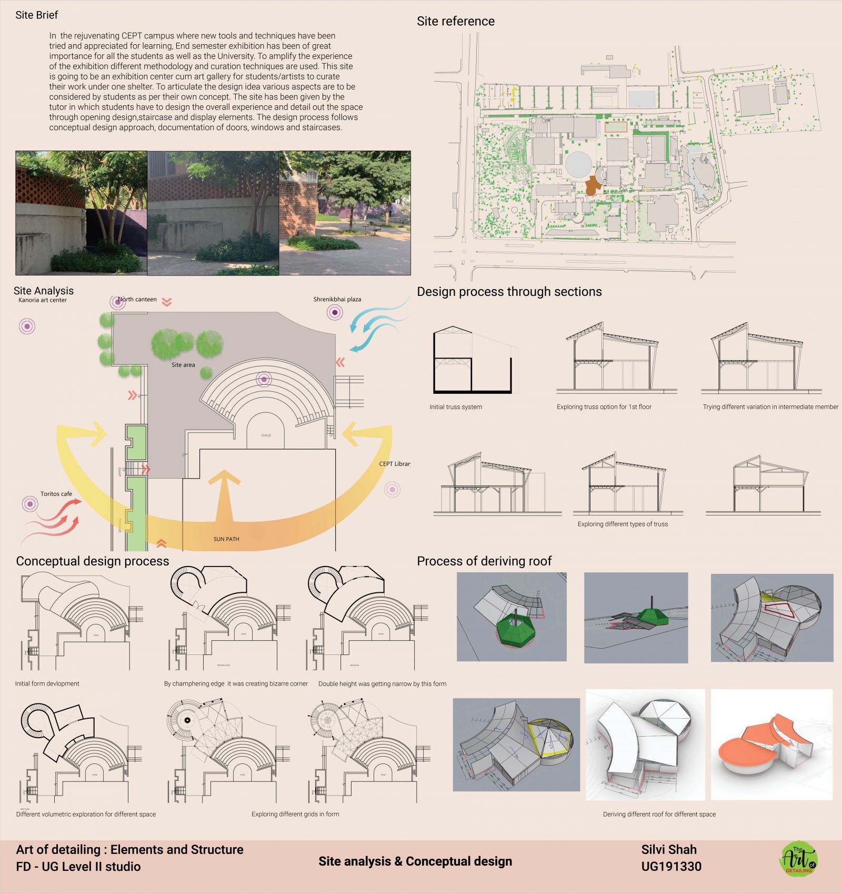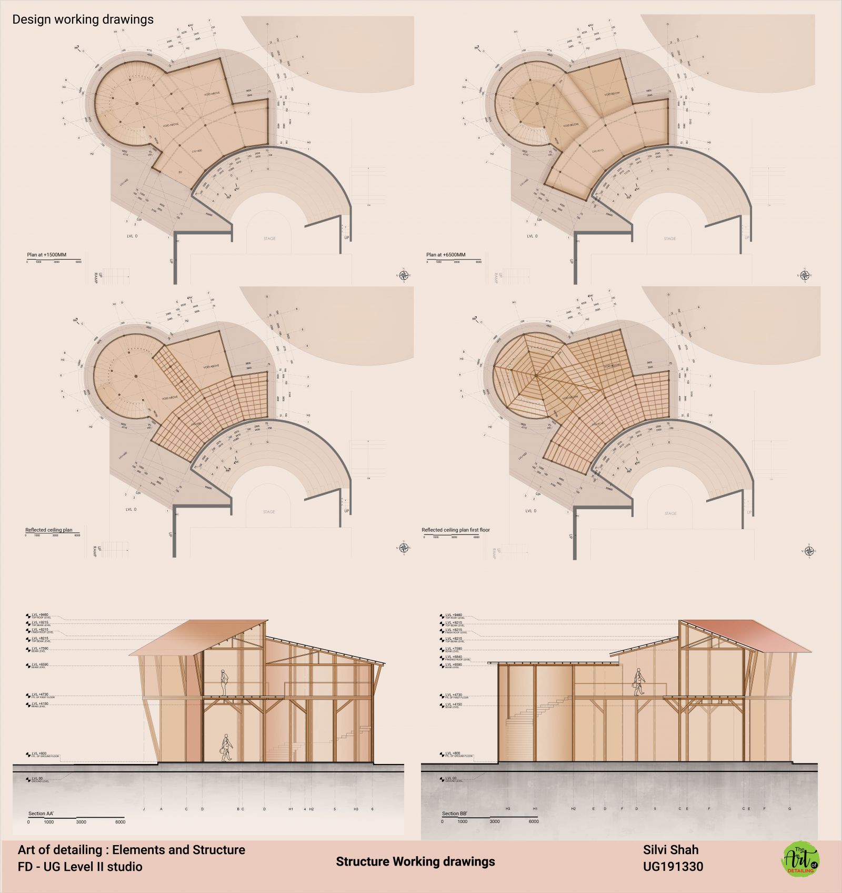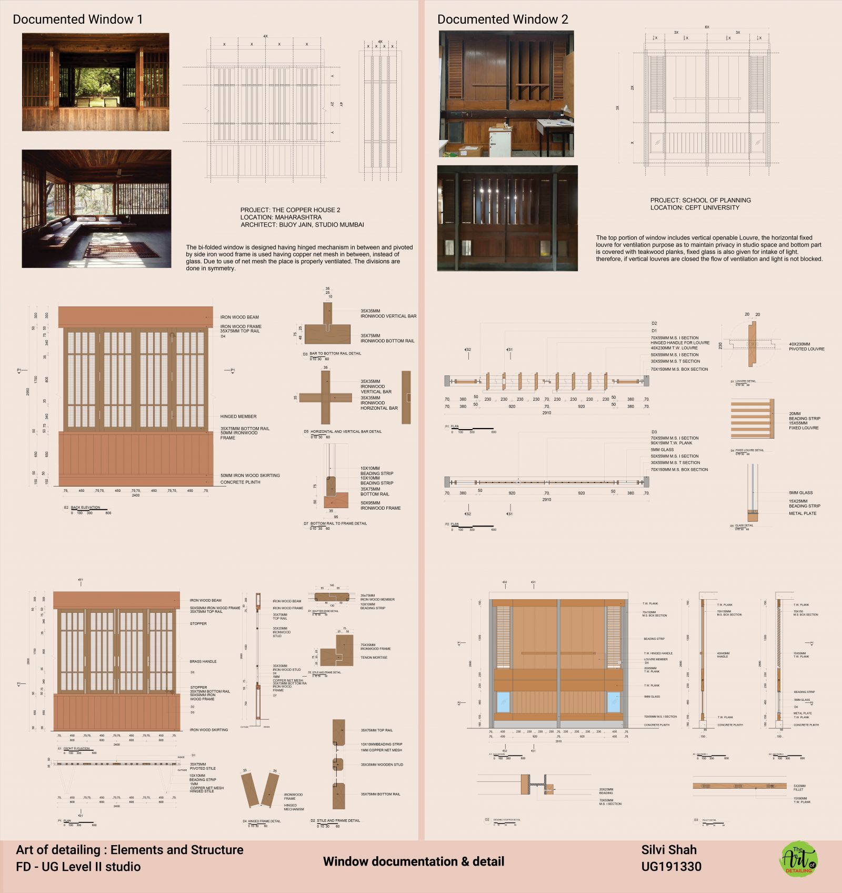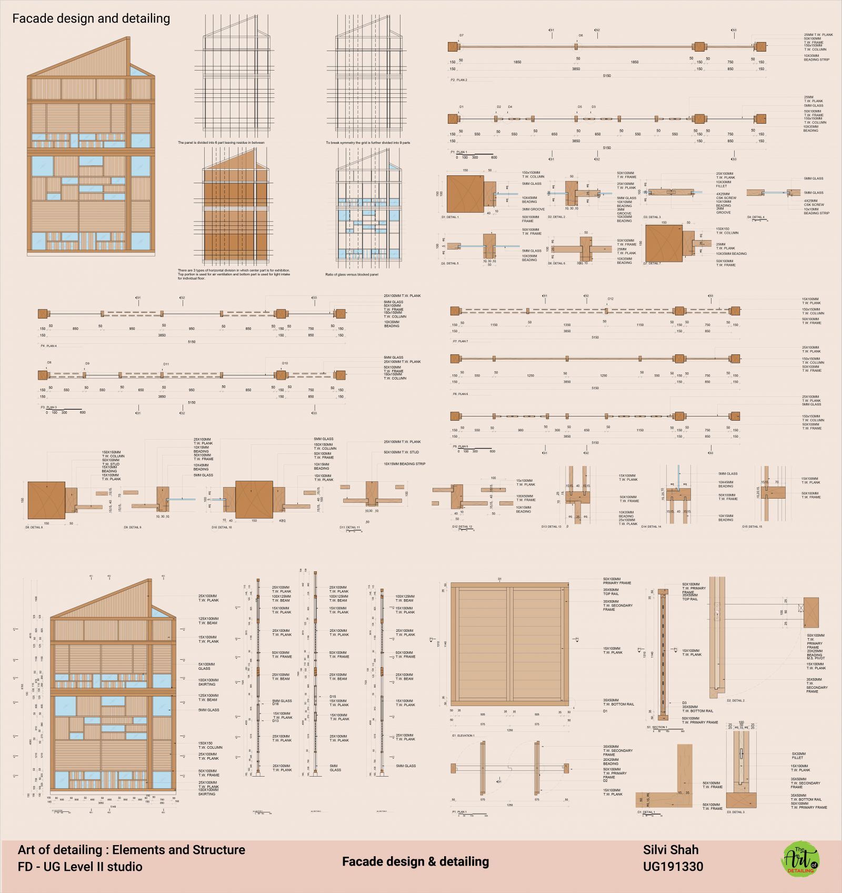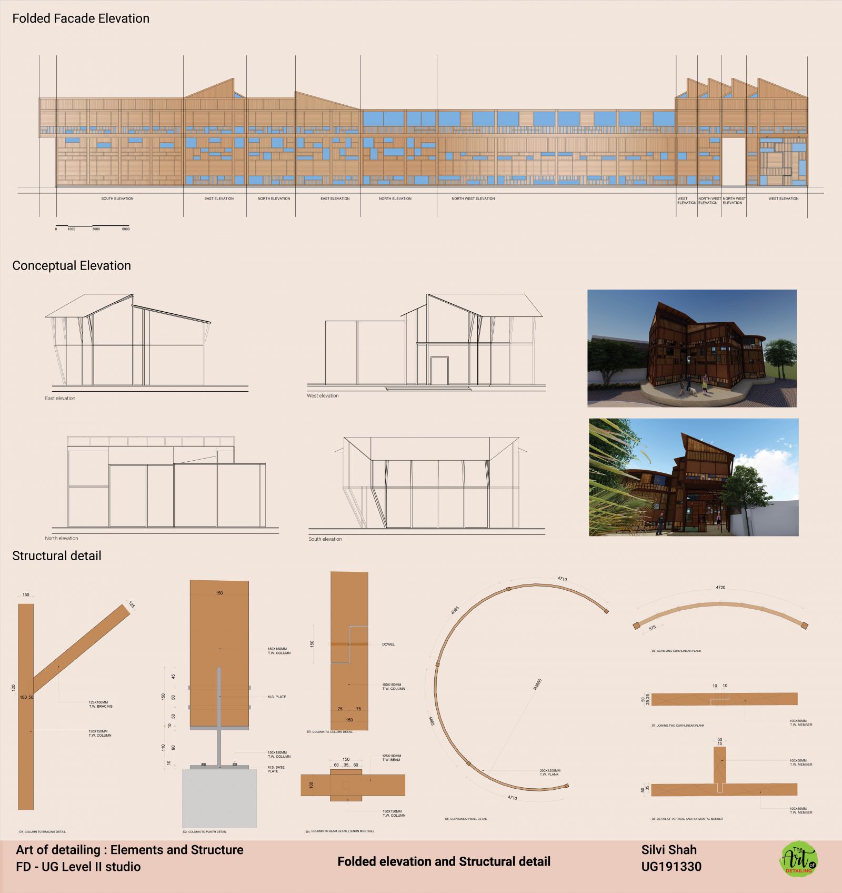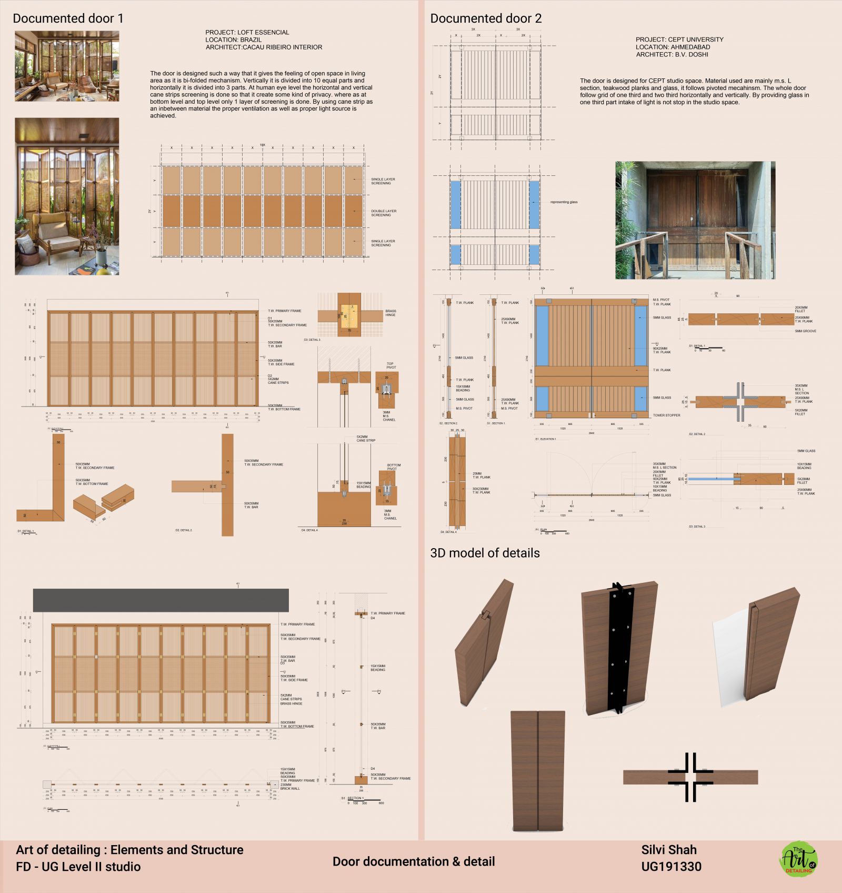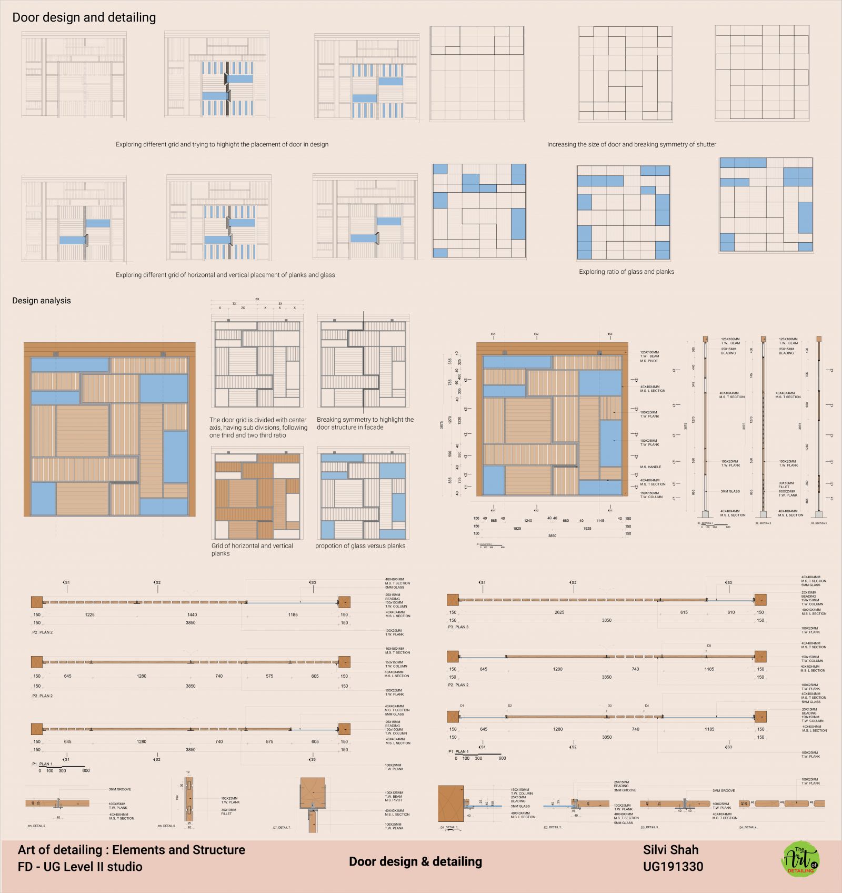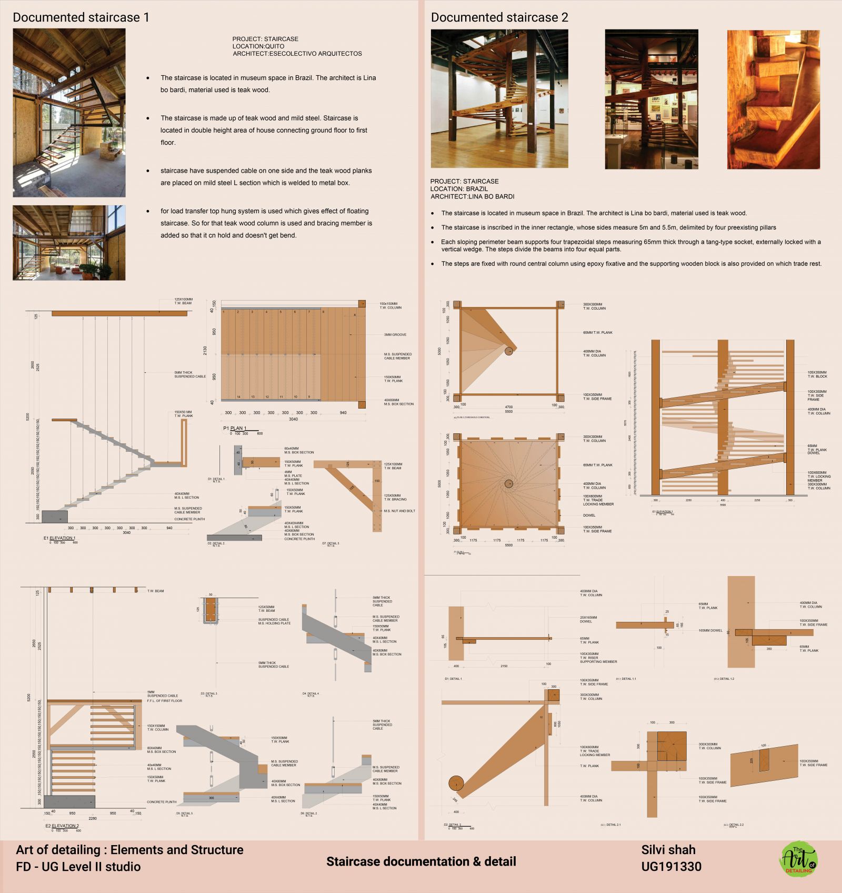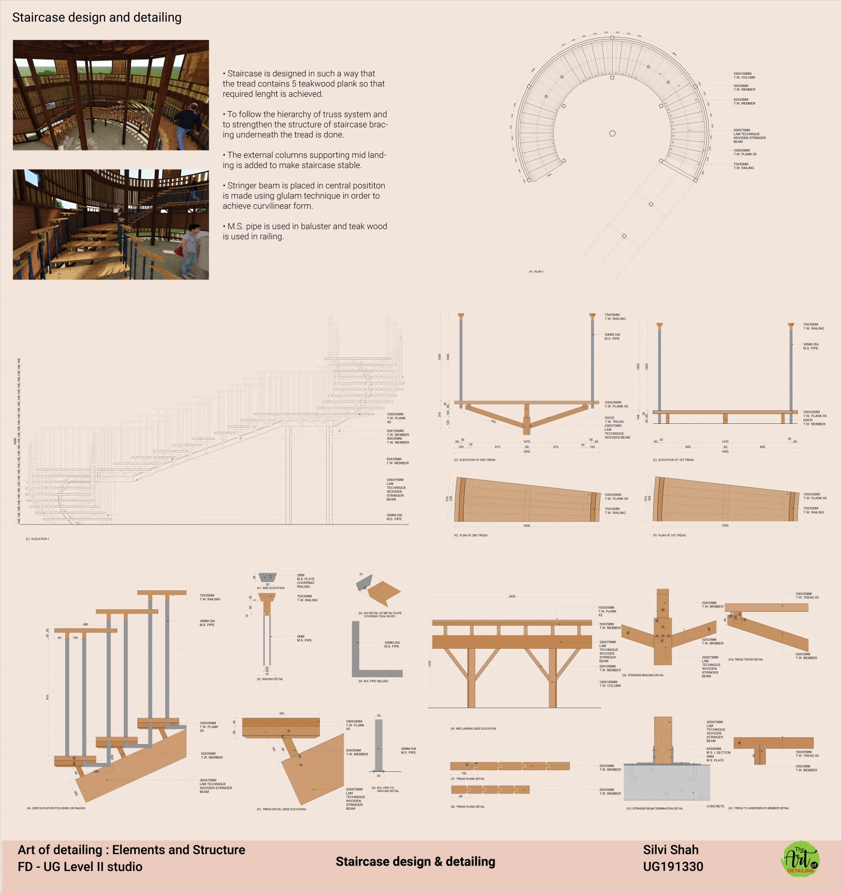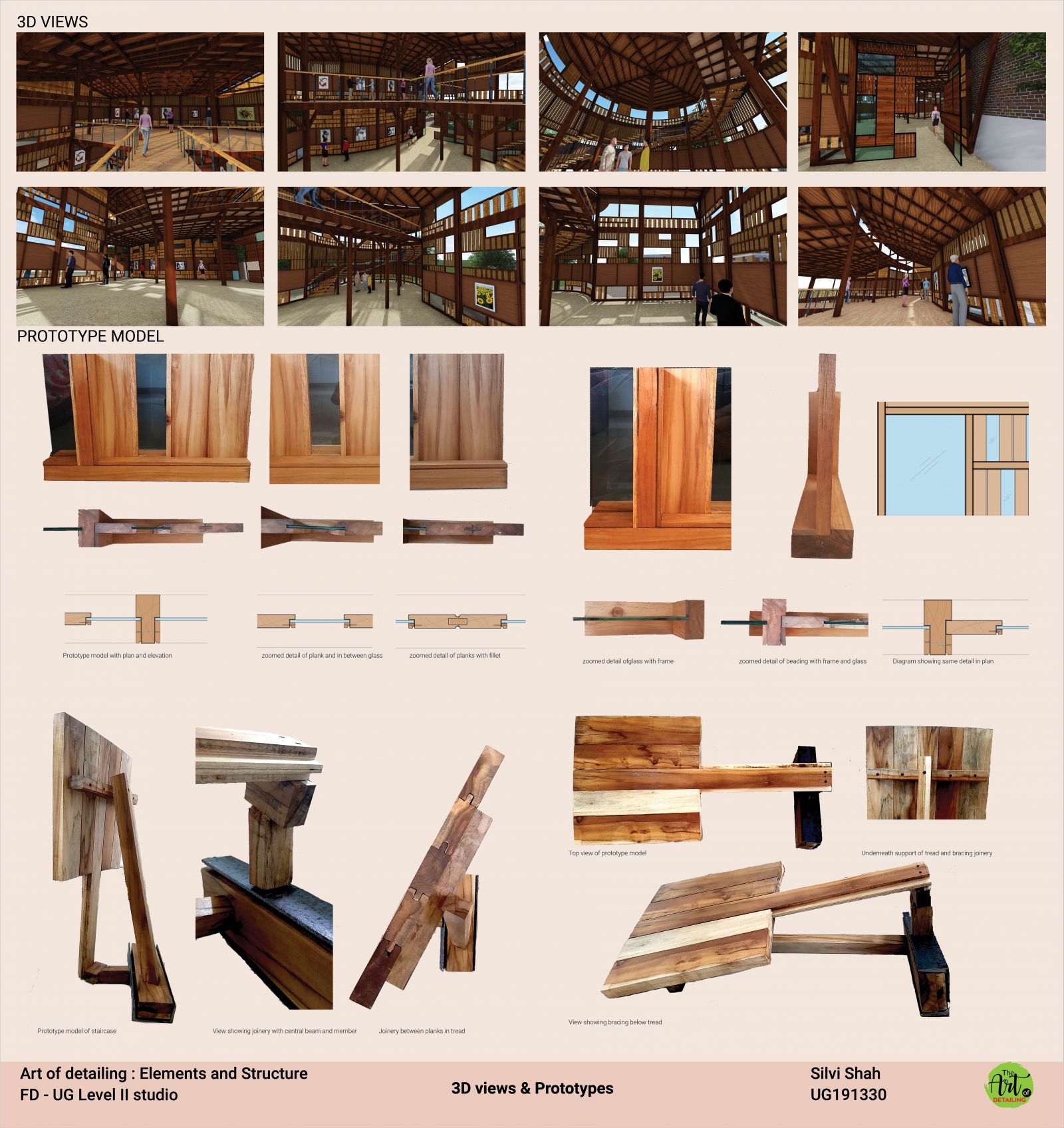Your browser is out-of-date!
For a richer surfing experience on our website, please update your browser. Update my browser now!
For a richer surfing experience on our website, please update your browser. Update my browser now!
The design intent was to create an exhibition space with wood as material and concept was to give experience of different volume in different spaces, by giving various truss and roof. Window as in panels, Door and staircase were also designed with joineries and new material was introduced in door and staircase to explore different joineries.
To view booklet click here
