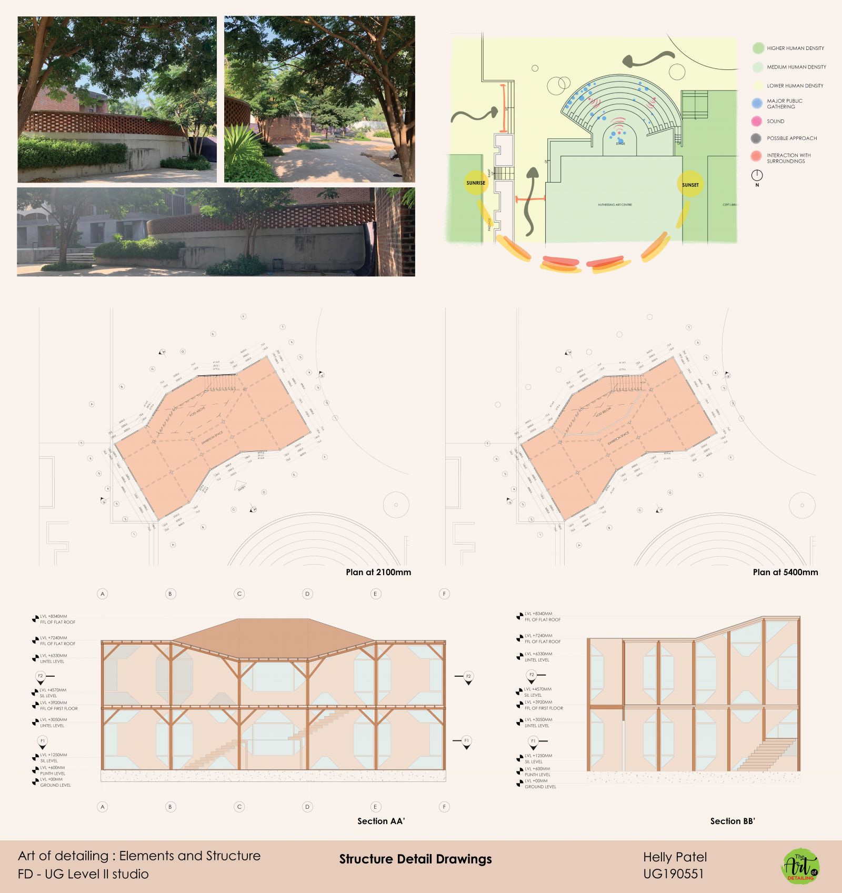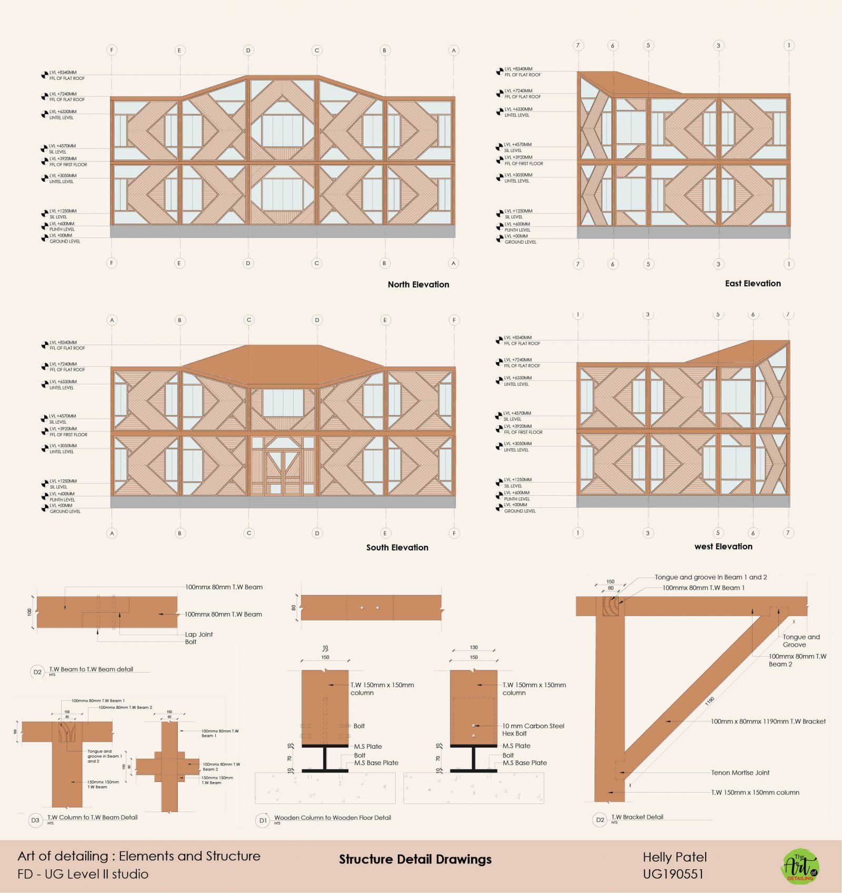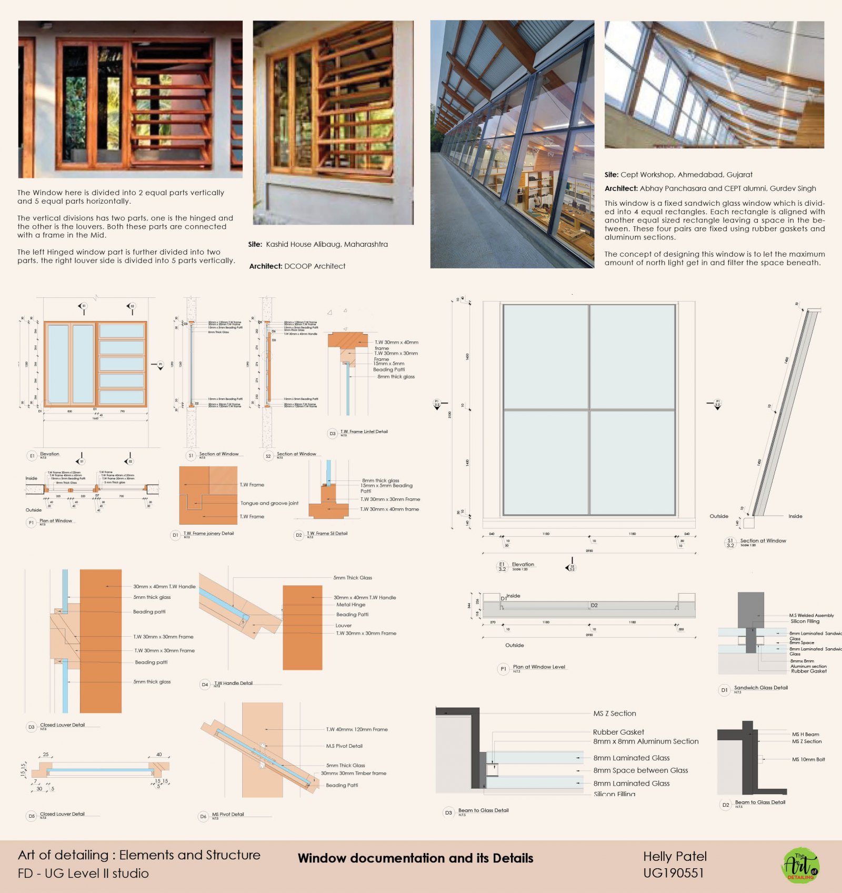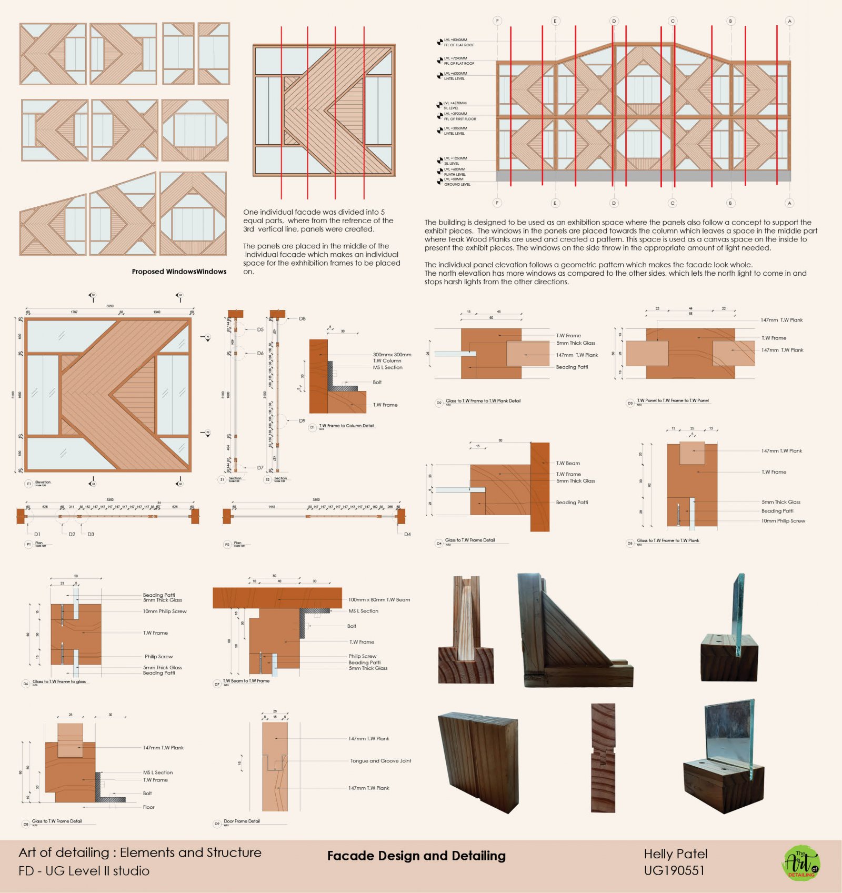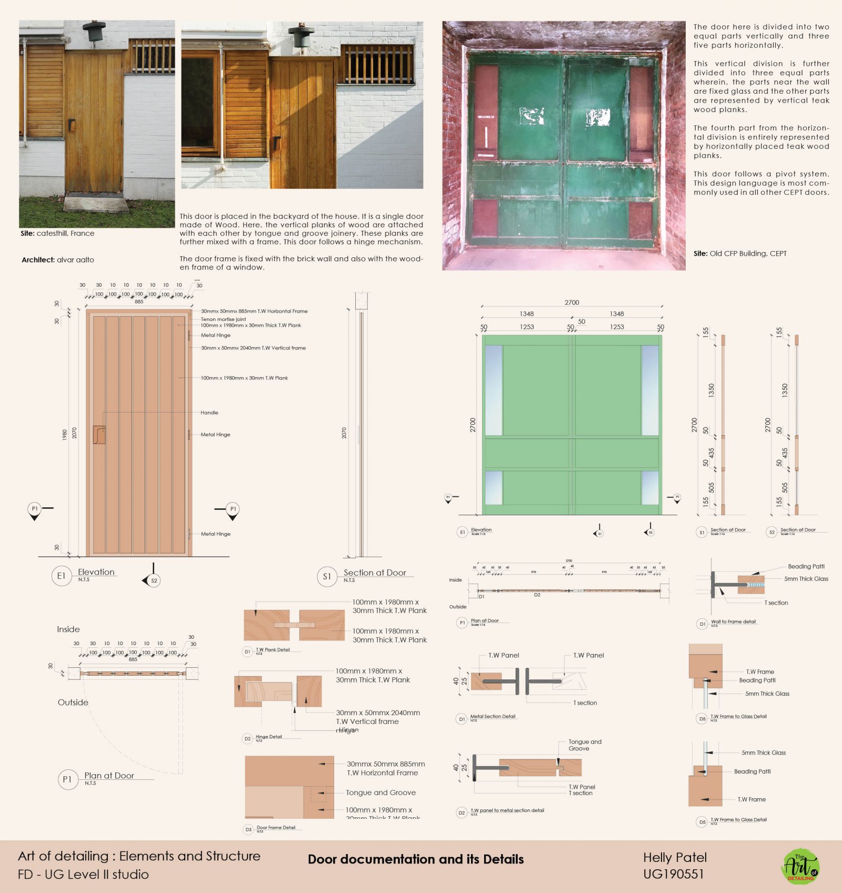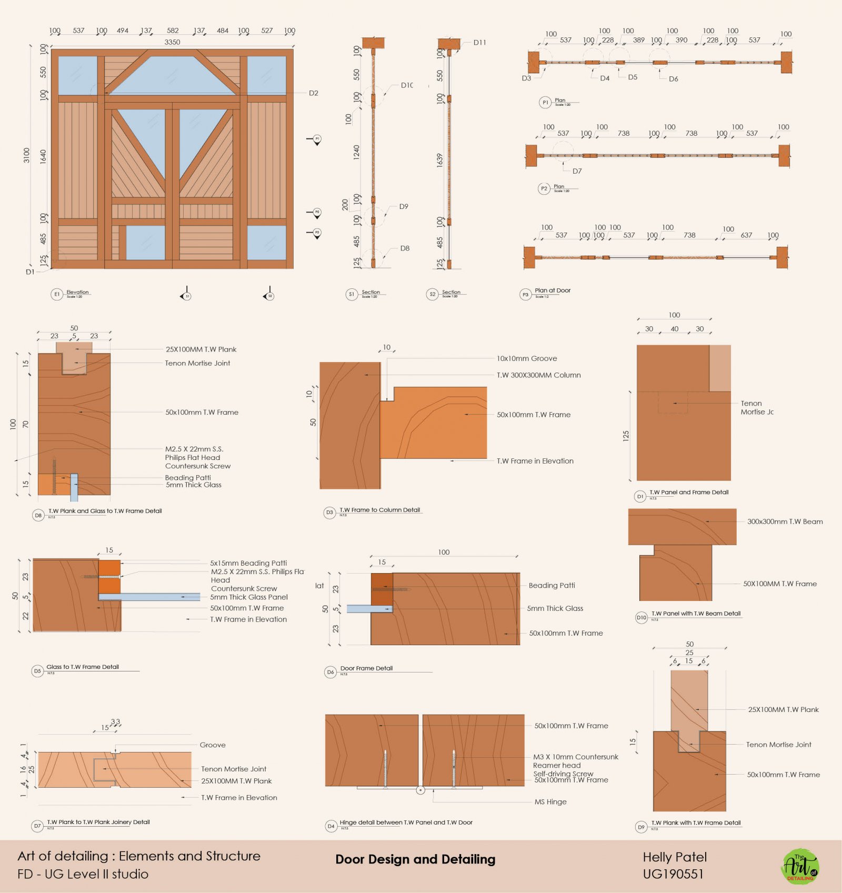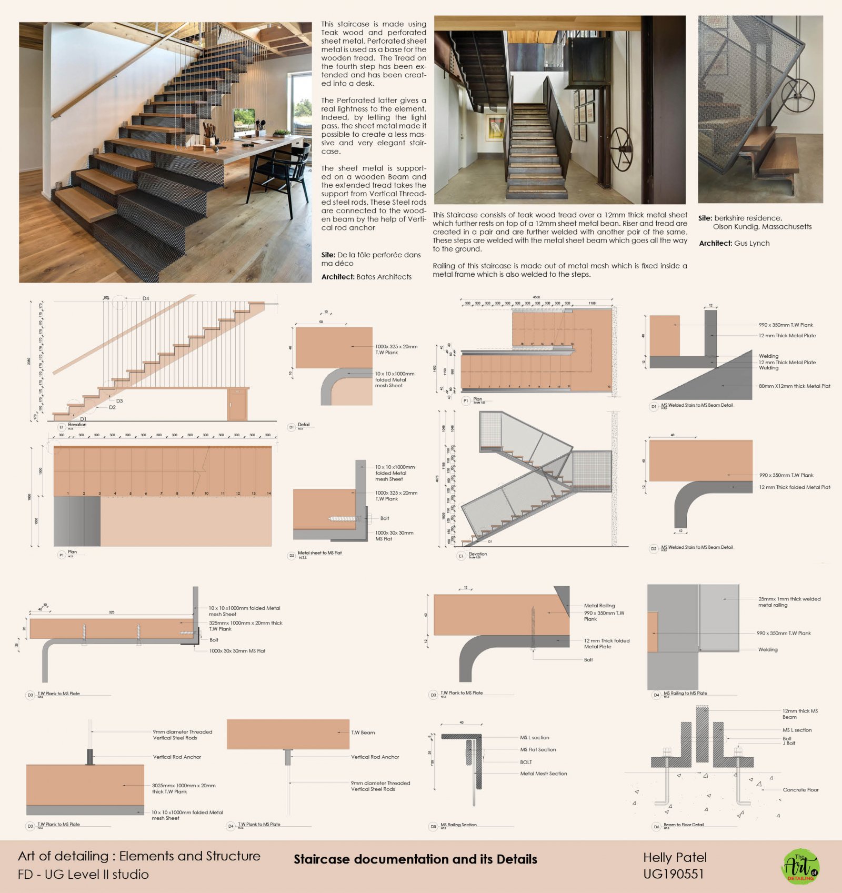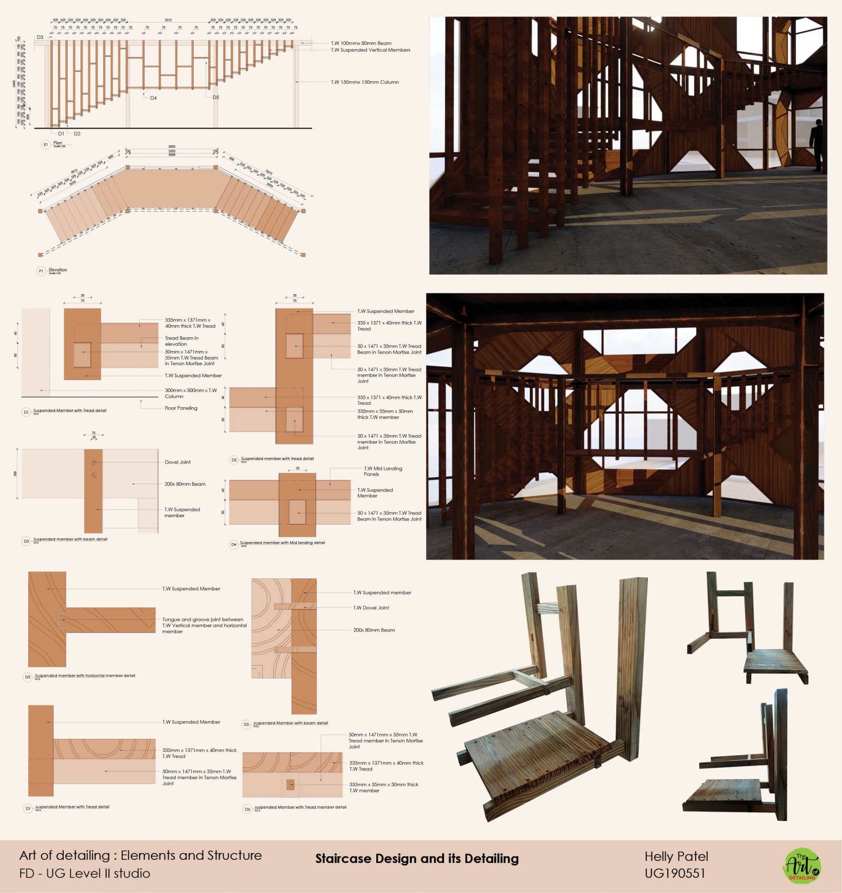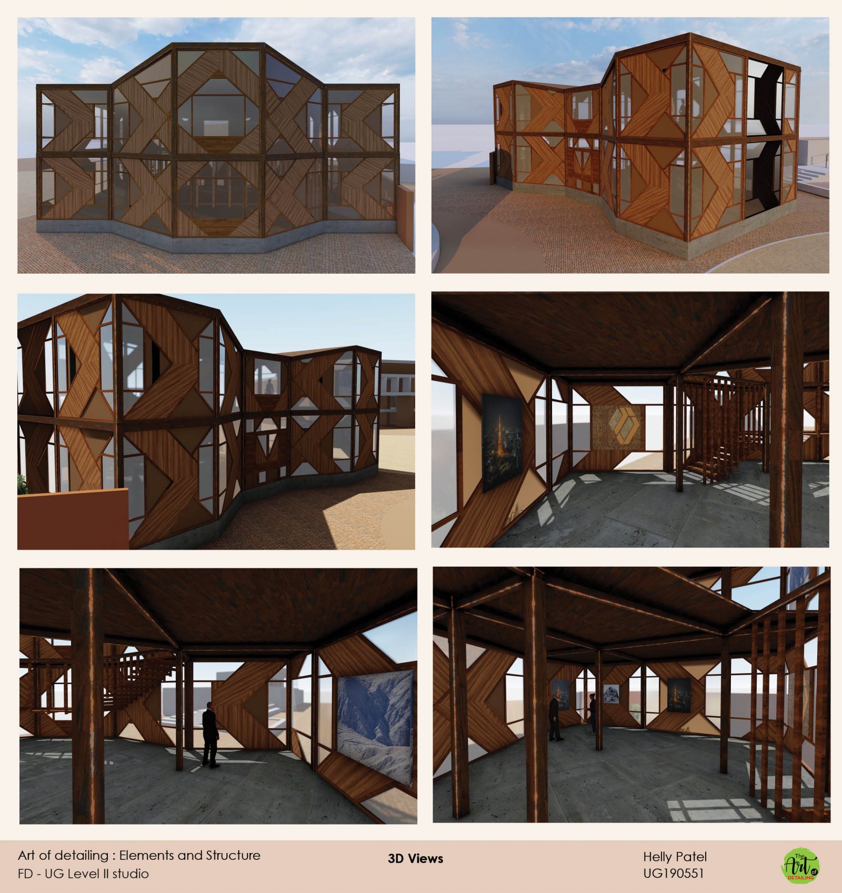Your browser is out-of-date!
For a richer surfing experience on our website, please update your browser. Update my browser now!
For a richer surfing experience on our website, please update your browser. Update my browser now!
The design intent was to create a space which allows the users to access the building from three different directions since the site is placed in CEPT campus. The space Follows the curve of the Amphitheatre but by playing with angled geometry which follows a symmetrical form. The symmetric form is used as an example and further used to design the Facade and other elements of the Art Gallery. The entire space is purely Made out of Teak wood joineries.
View Additional Work