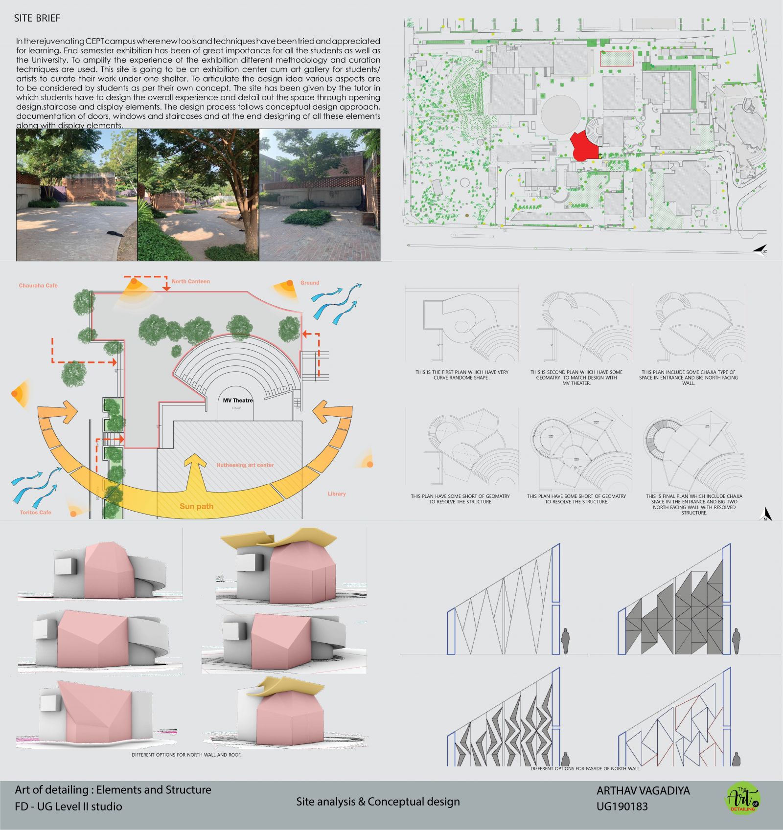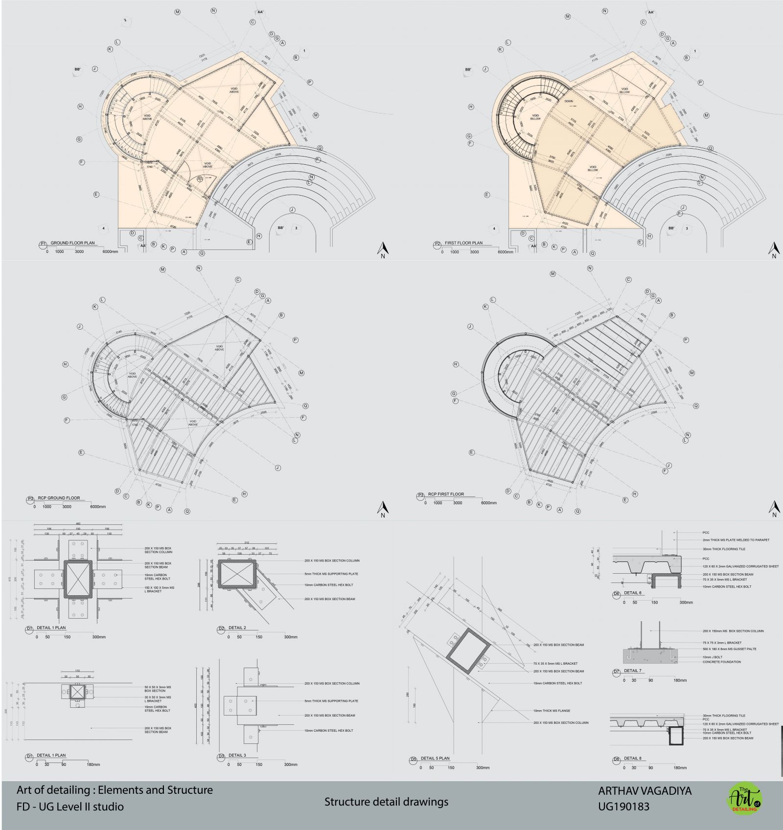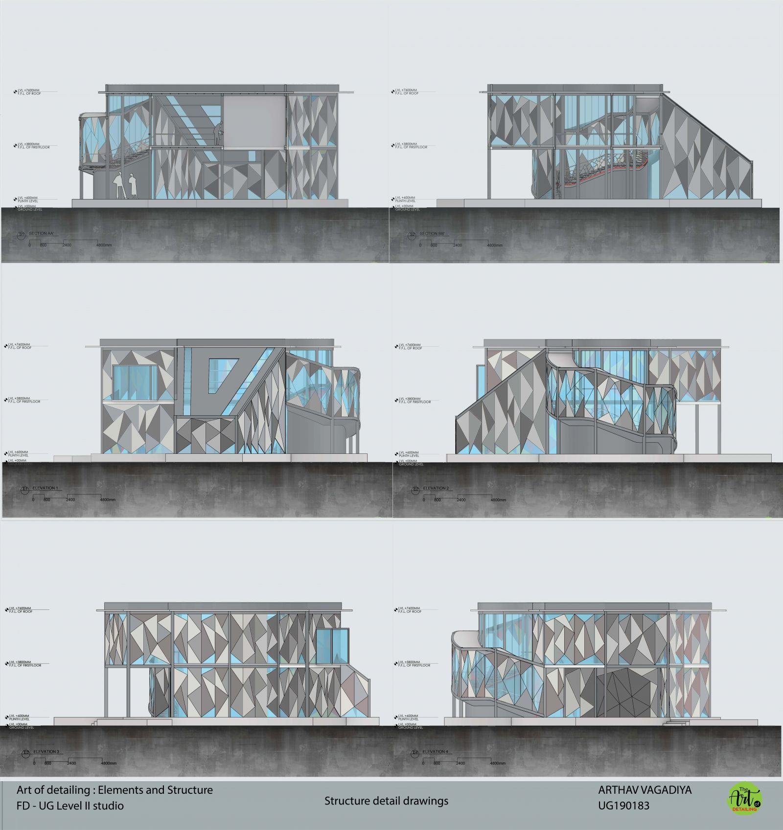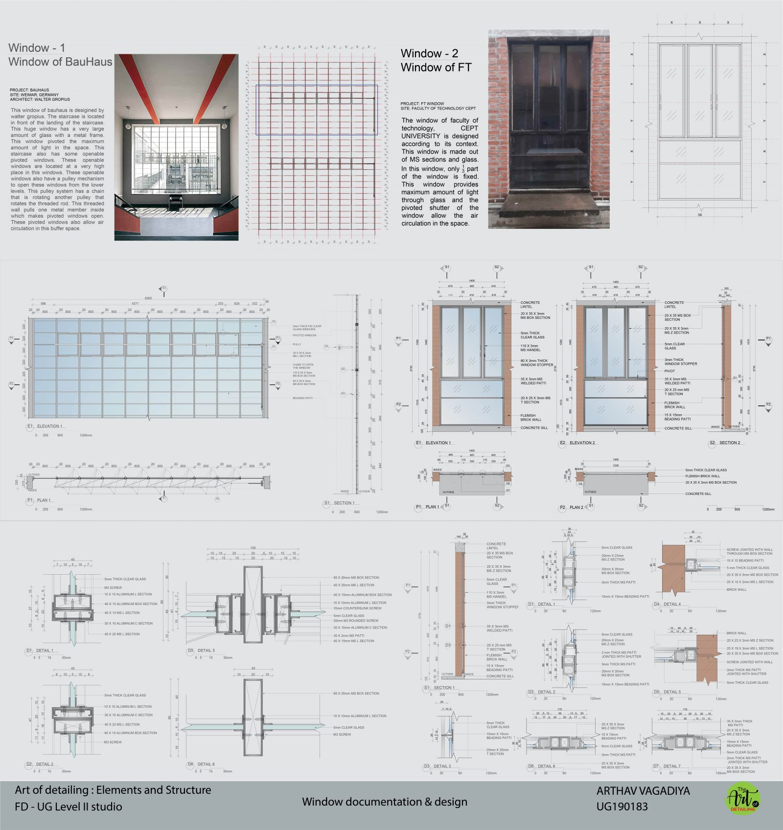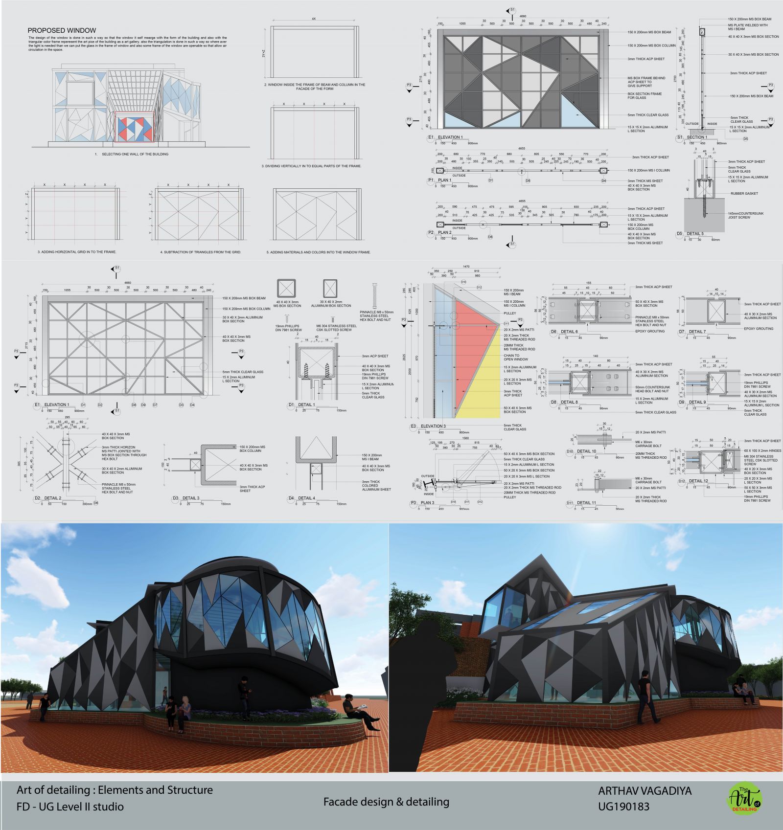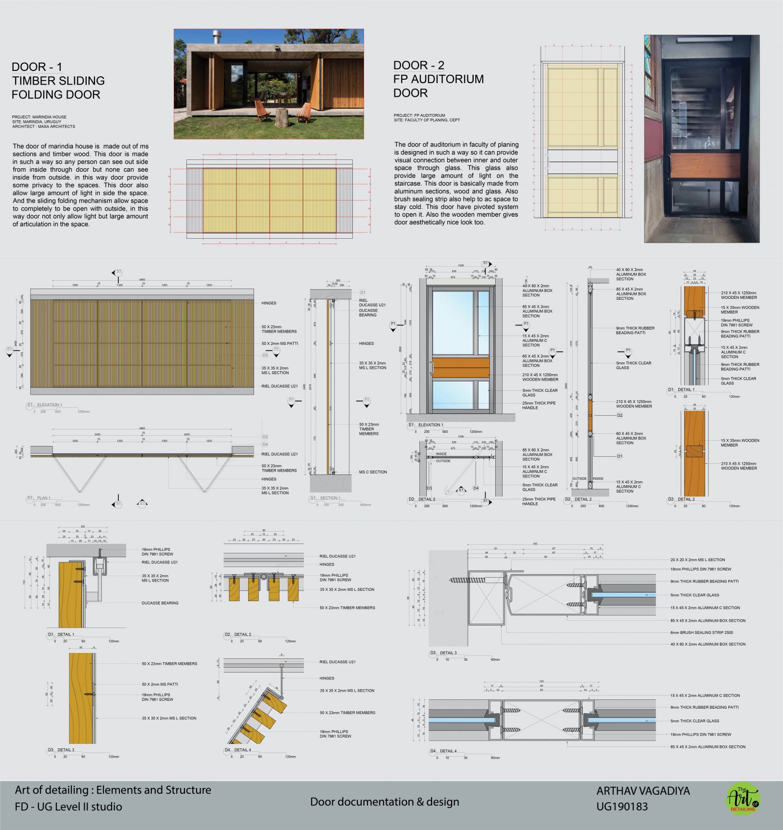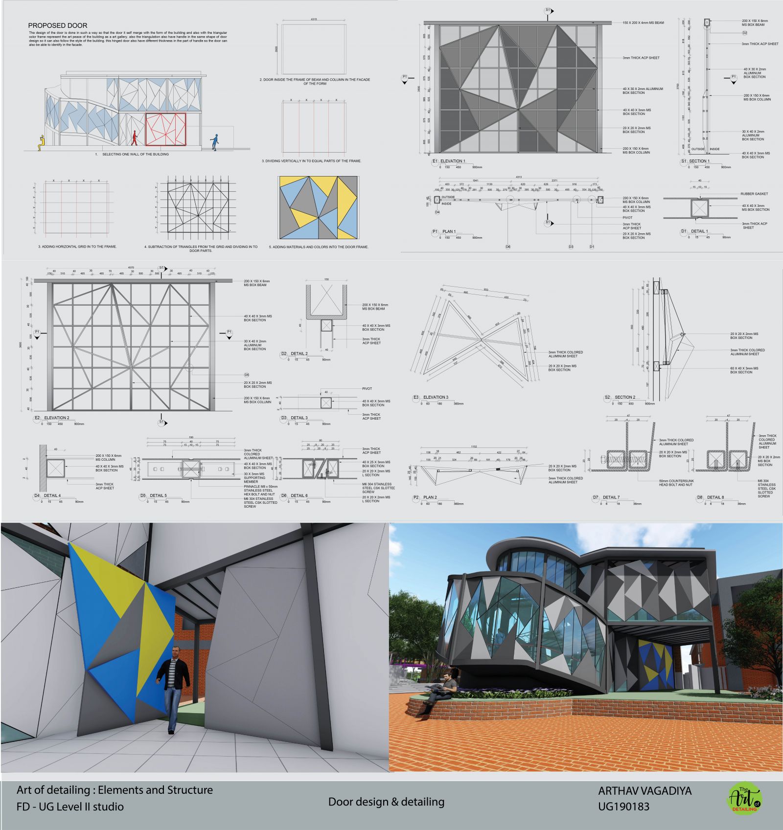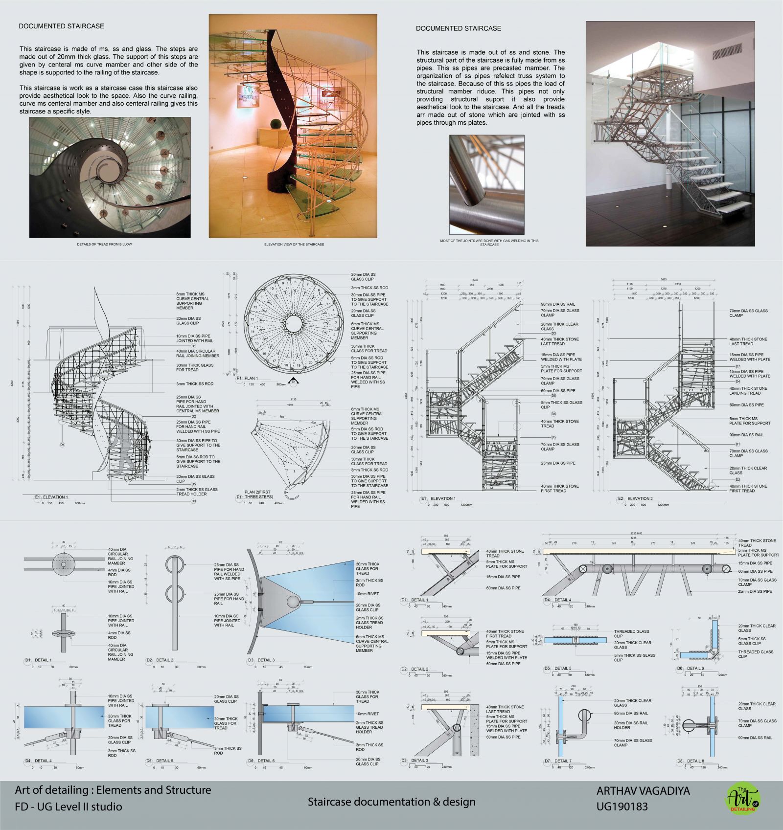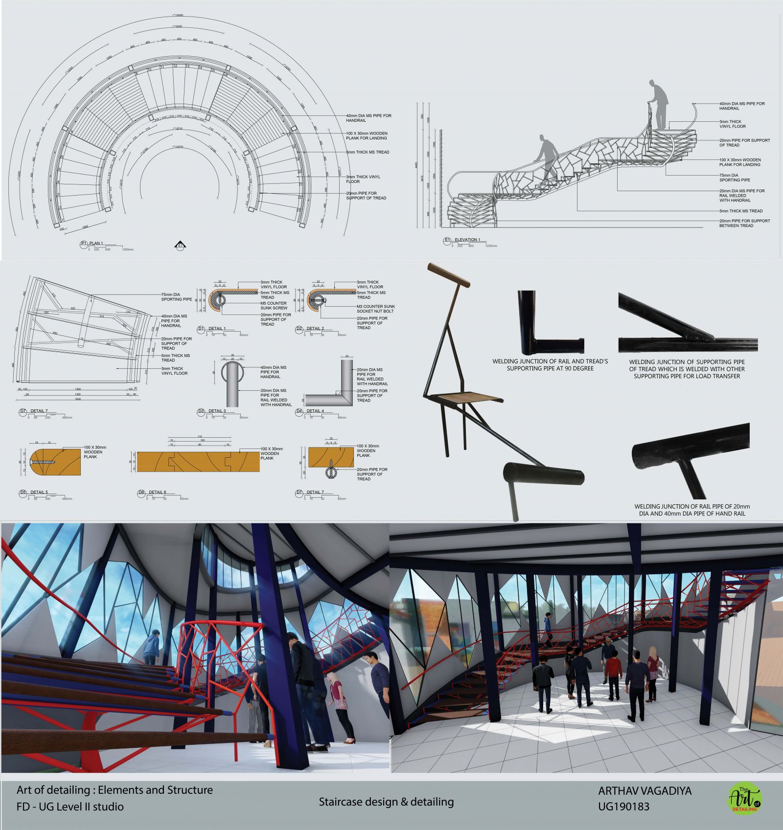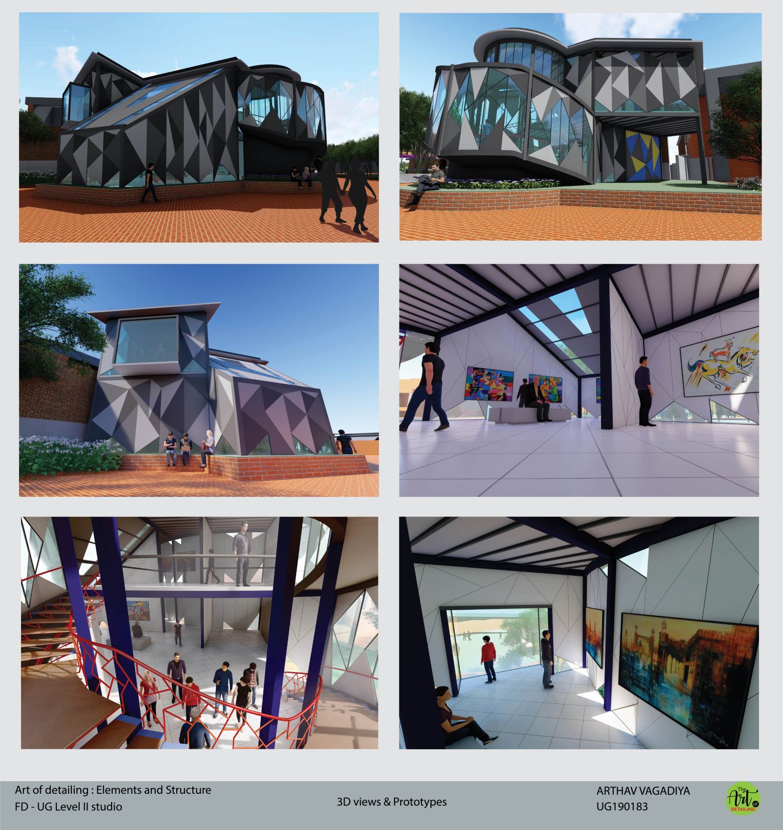Your browser is out-of-date!
For a richer surfing experience on our website, please update your browser. Update my browser now!
For a richer surfing experience on our website, please update your browser. Update my browser now!
The focuses of the studio are to create one exhibition space on the CEPT campus. The building is done so it can represent its SELF its function in such a way that it gives visual complexity by using metal as a material in order to use its strength. Even other building elements such as door windows and staircase also include metal as a material to explore joIneries.
For booklet click here
