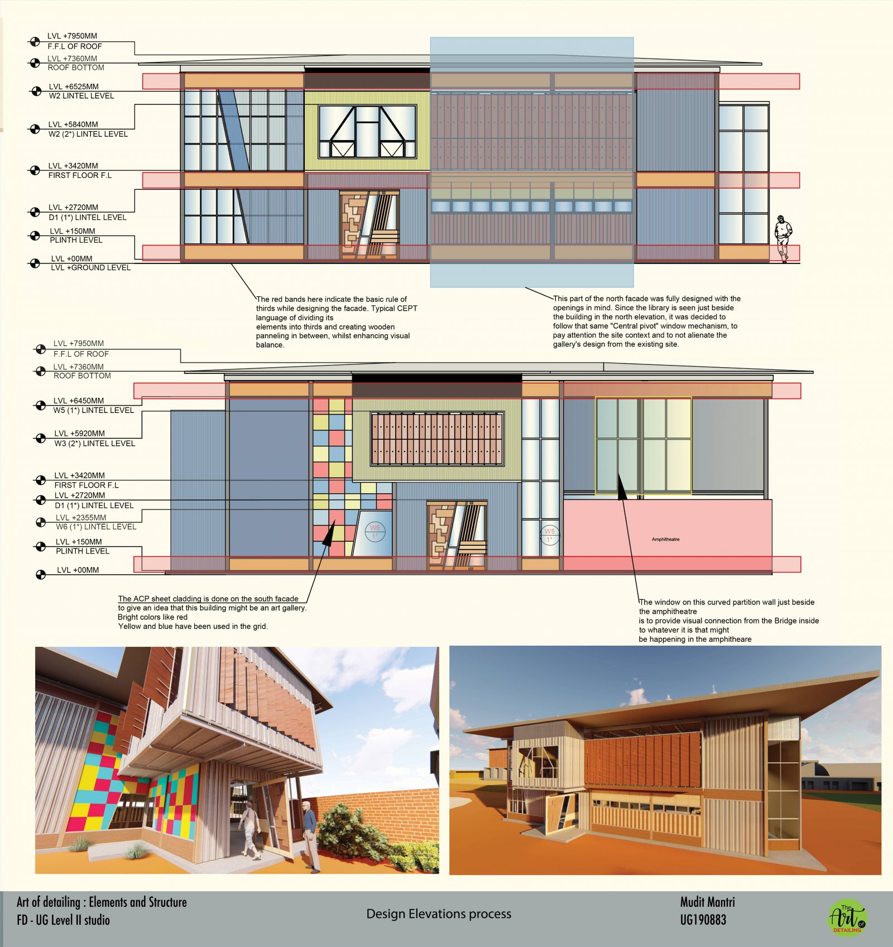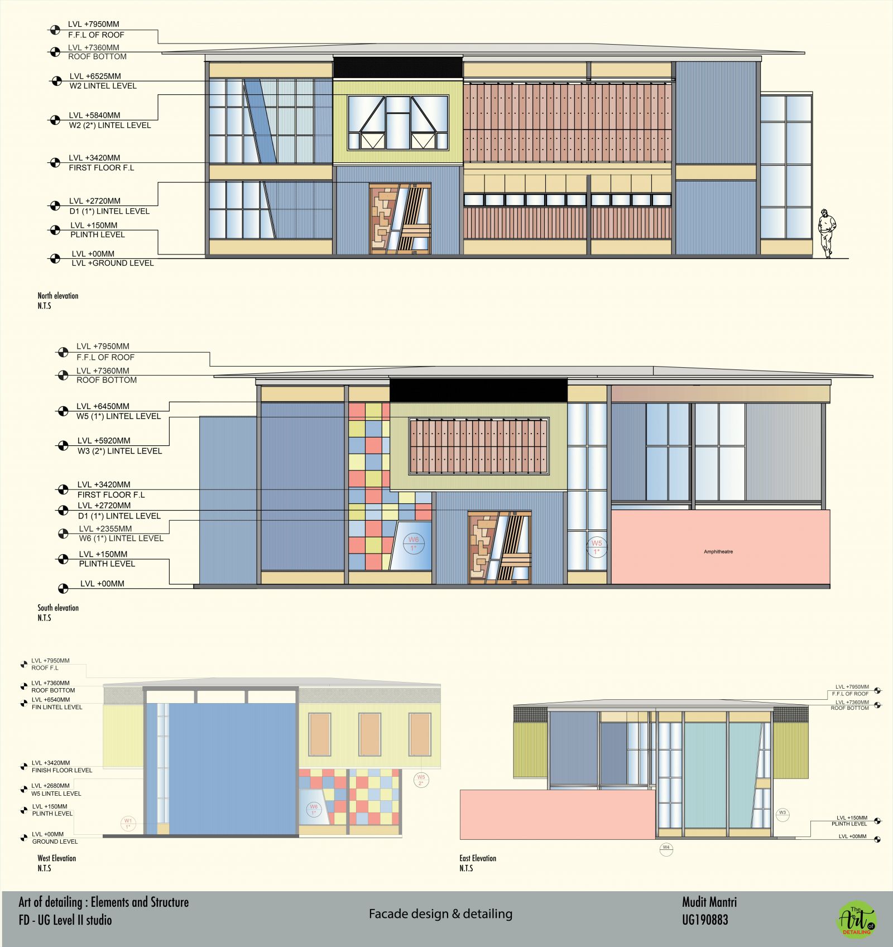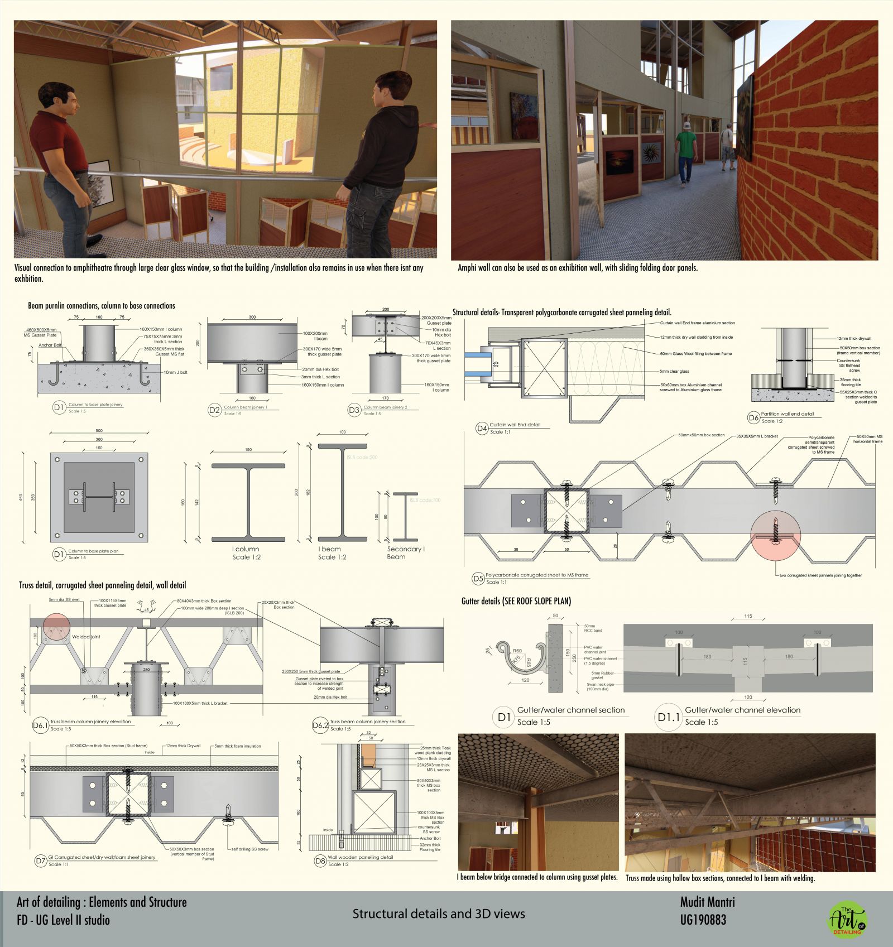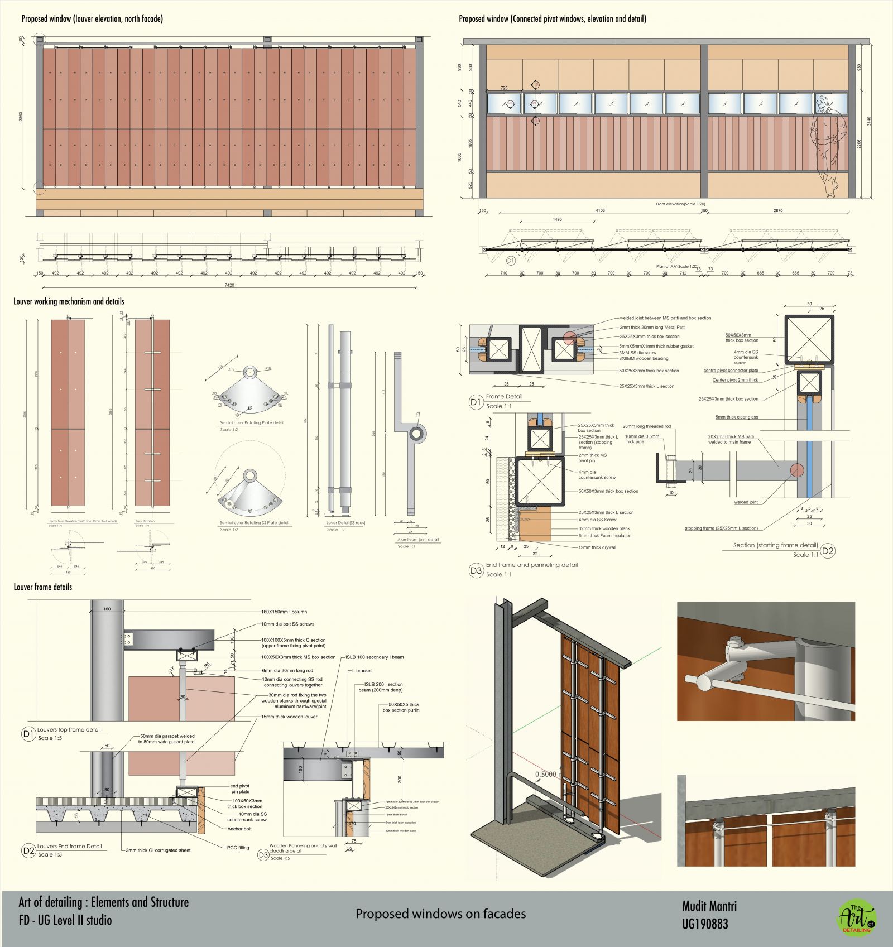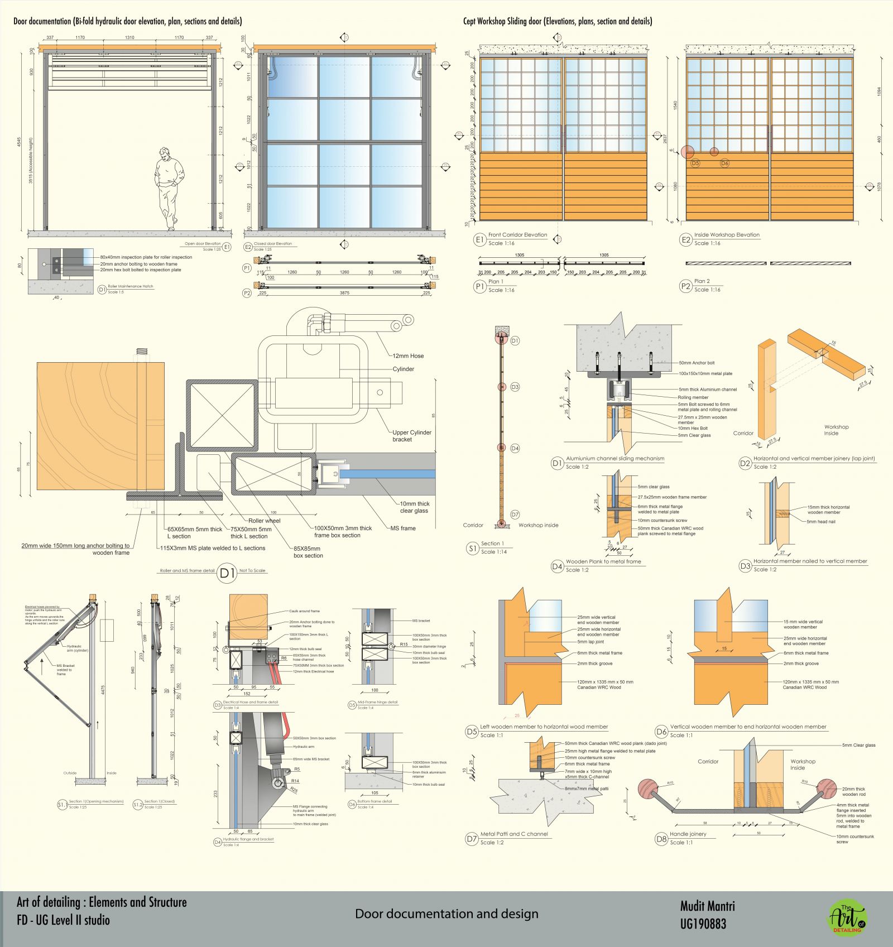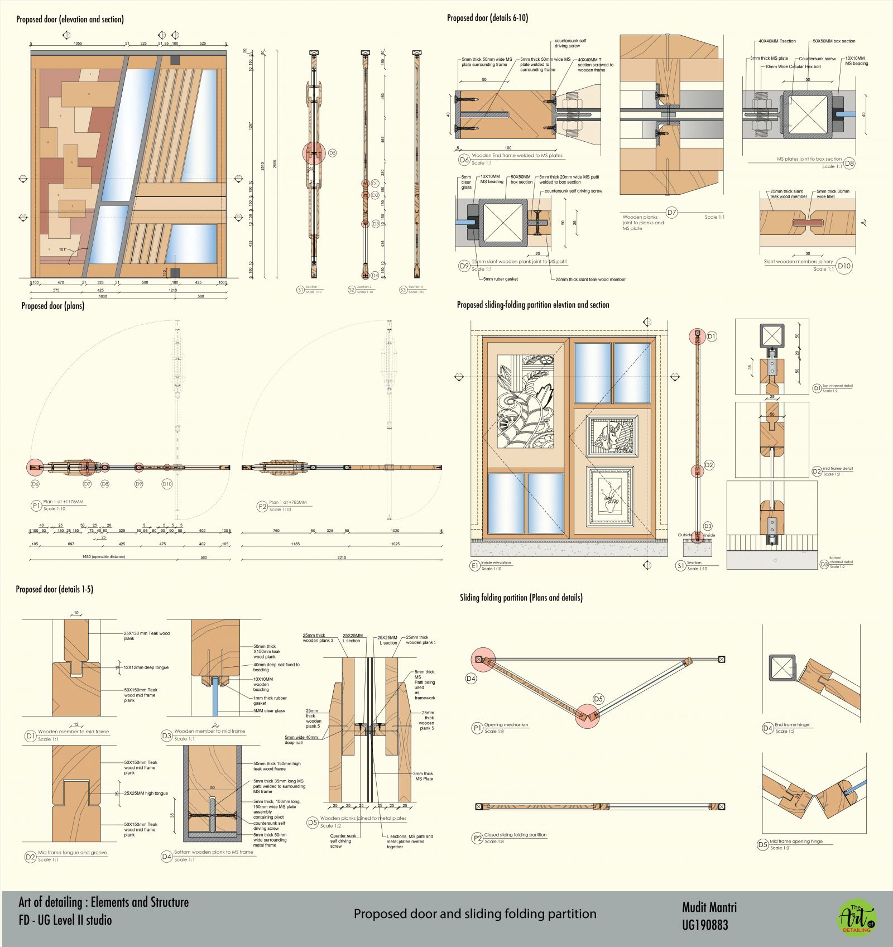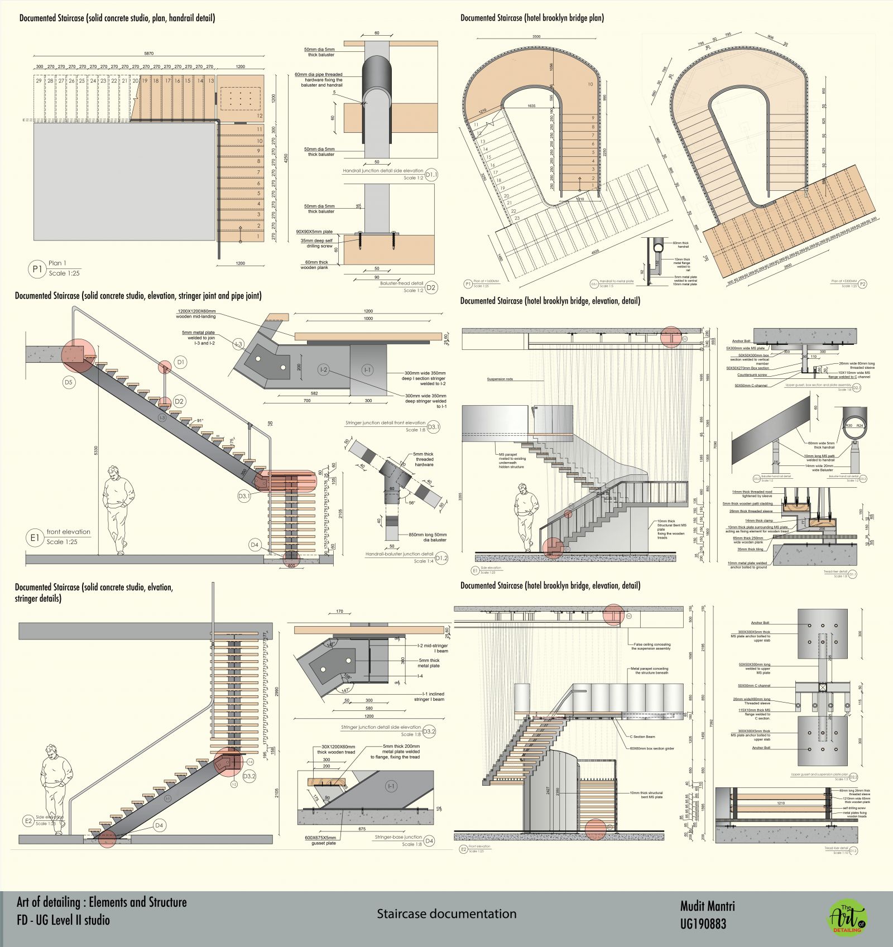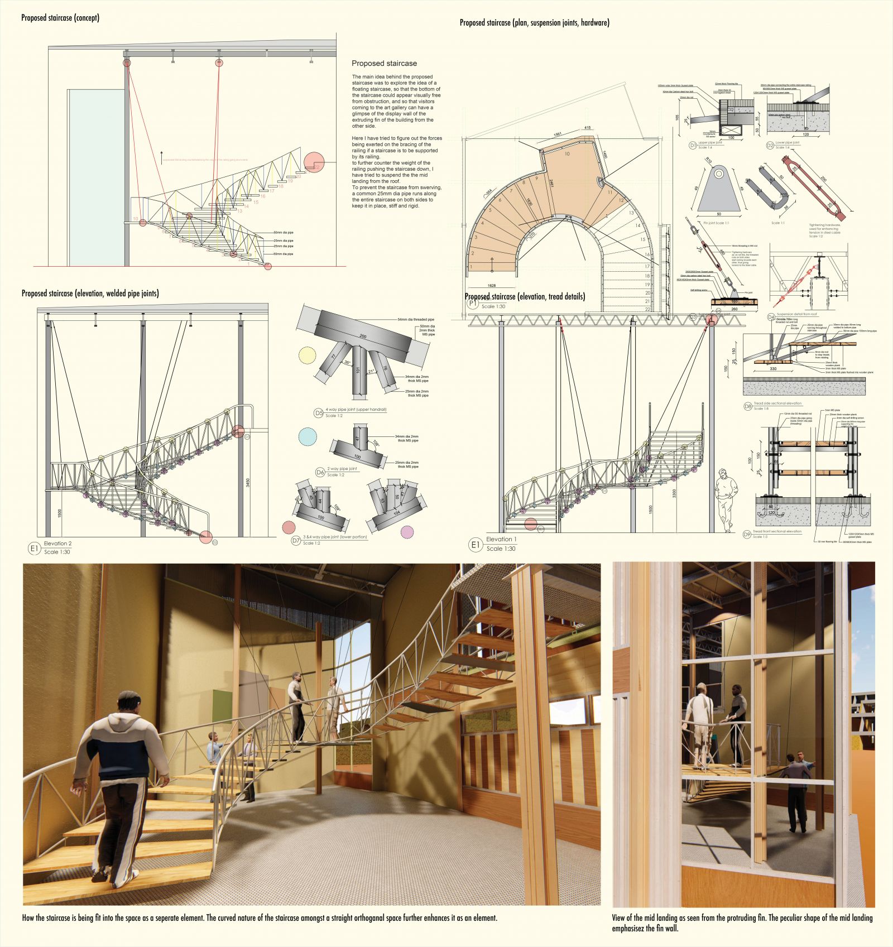Your browser is out-of-date!
For a richer surfing experience on our website, please update your browser. Update my browser now!
For a richer surfing experience on our website, please update your browser. Update my browser now!
Design through detailing was the main exercise regarding resolving different design decision while making this art gallery. The purpose of this art gallery is to respond heavily to its site context, using elements of CEPT to create windows, doors and proposed staircases, whilst also standing out through two masses jutting out of the building. Inside is a bridge like 1st floor visually connecting anyone who accesses it, to the entire art gallery. For additional work and the entire booklet. Click here.
.jpg)

