Your browser is out-of-date!
For a richer surfing experience on our website, please update your browser. Update my browser now!
For a richer surfing experience on our website, please update your browser. Update my browser now!
The purpose of this project was to design An art gallery which could the correspond and blend with the already existing environment at CEPT University. Elements like Door, window, and staircase were designed as a part of the structure. Brick and its elements were explored extensively throughout the design process. The focus was also on understanding and inculcating how different elements and materials join together in various ways.
For detailed drawings, refer https://drive.google.com/drive/folders/12iGbYvkvnoozJBFS00QU1pBc7XW3Y-2Y?usp=sharing.
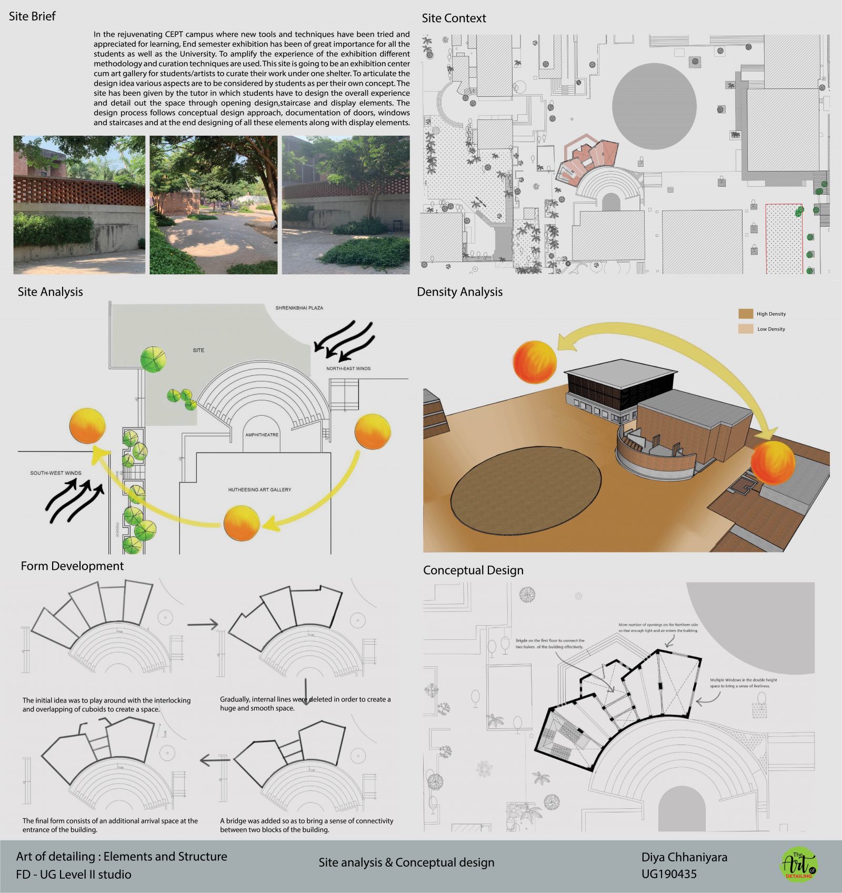
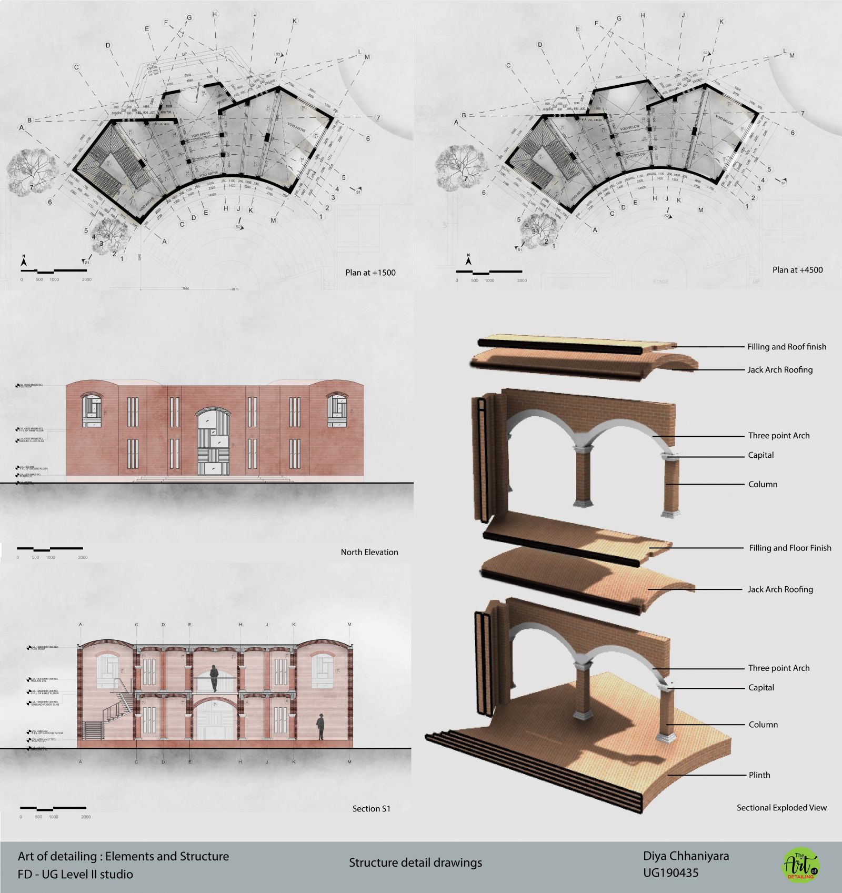
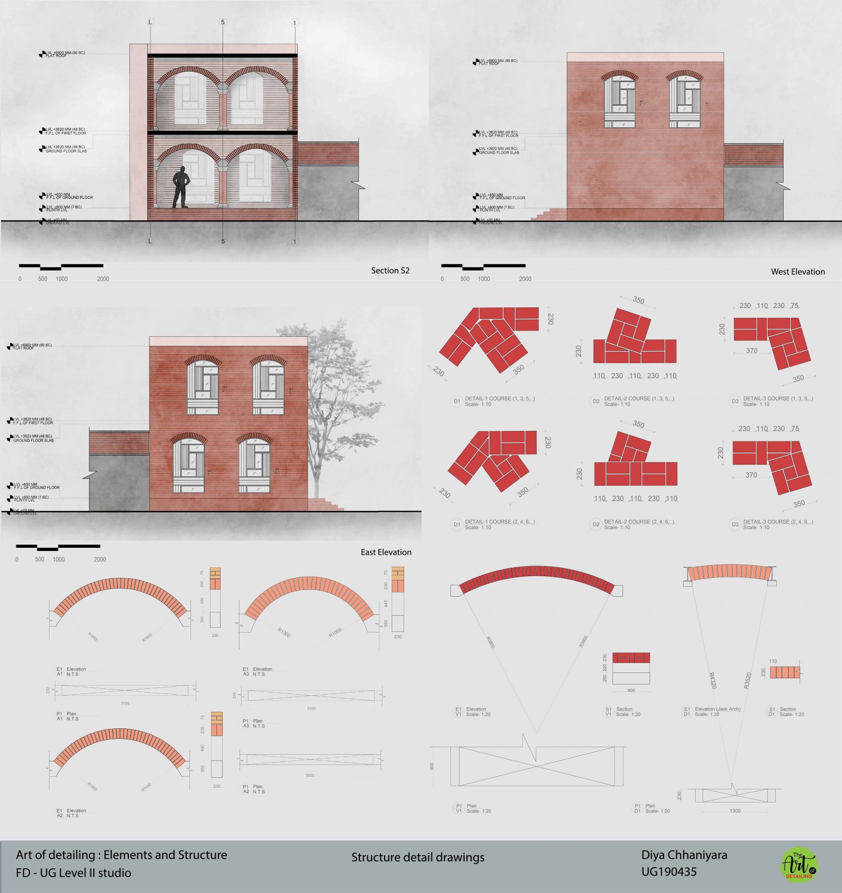
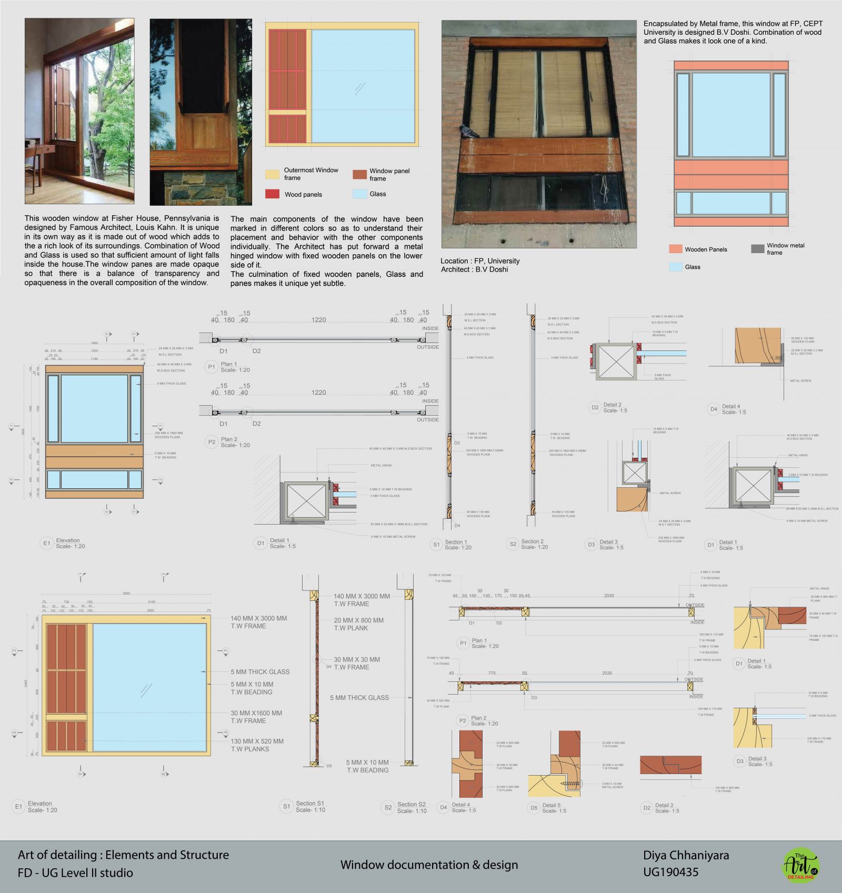
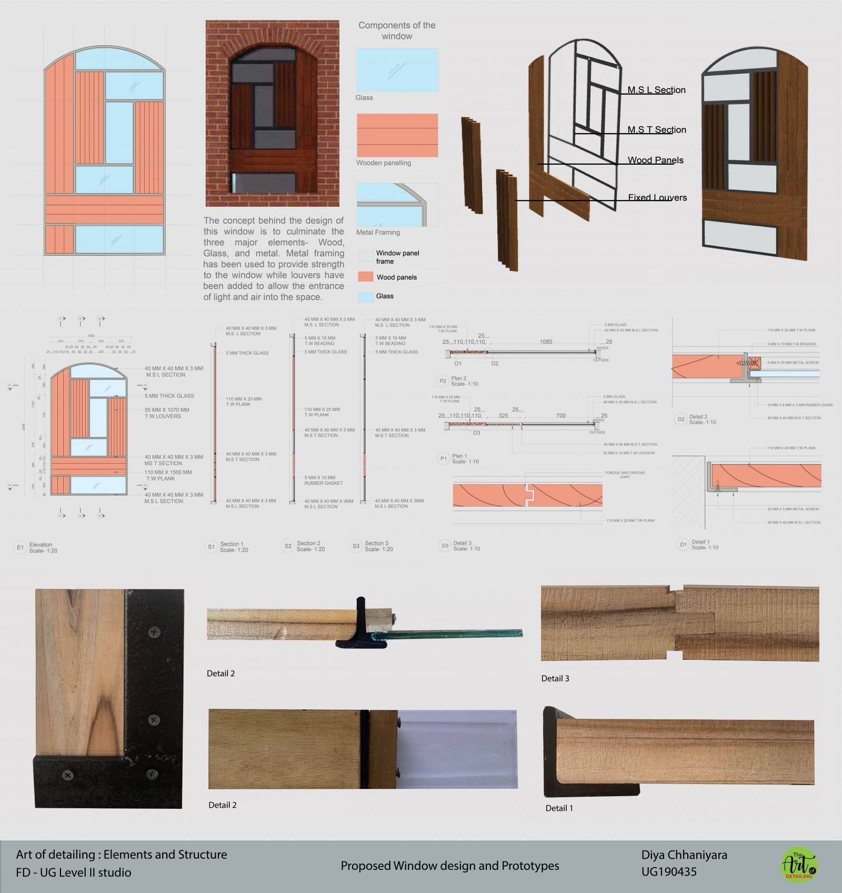
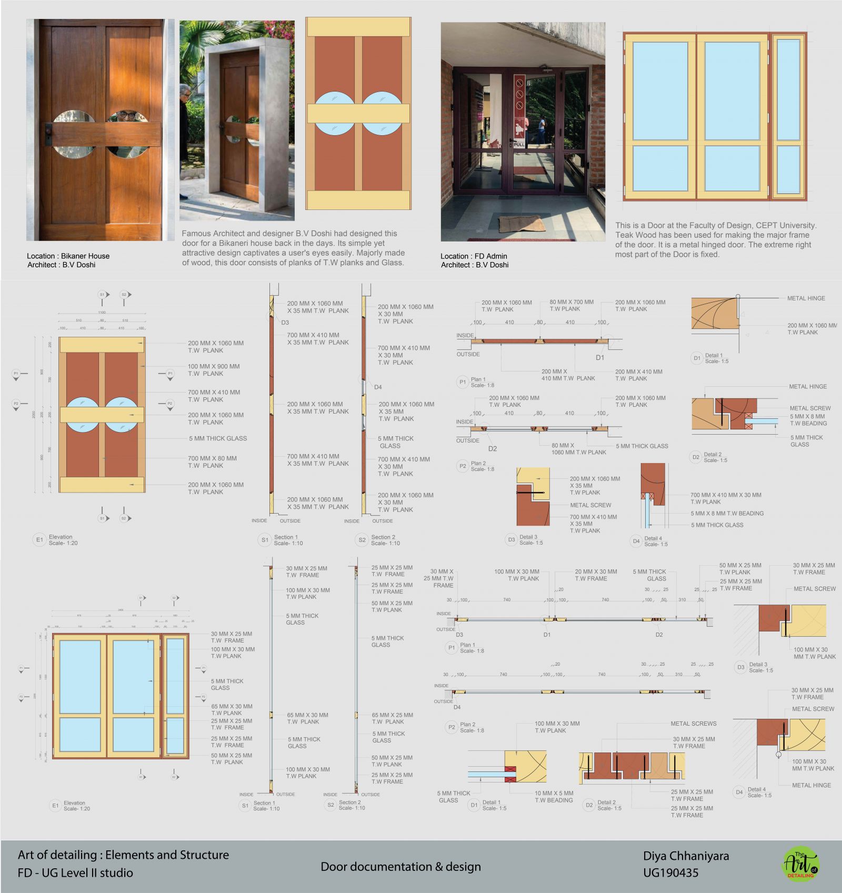
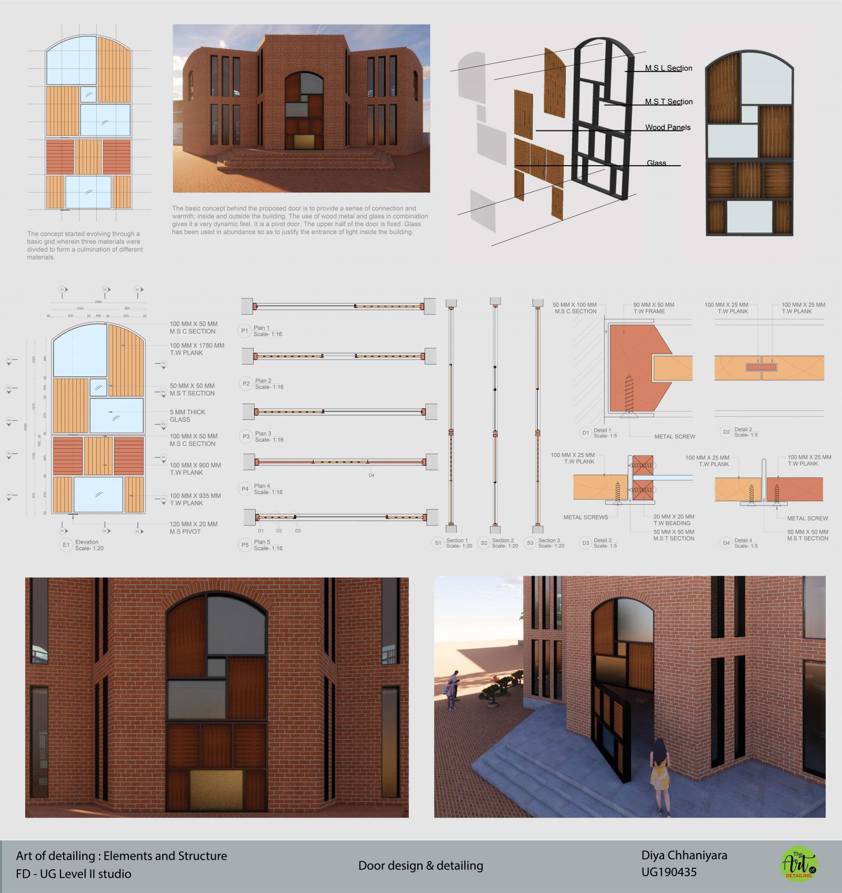
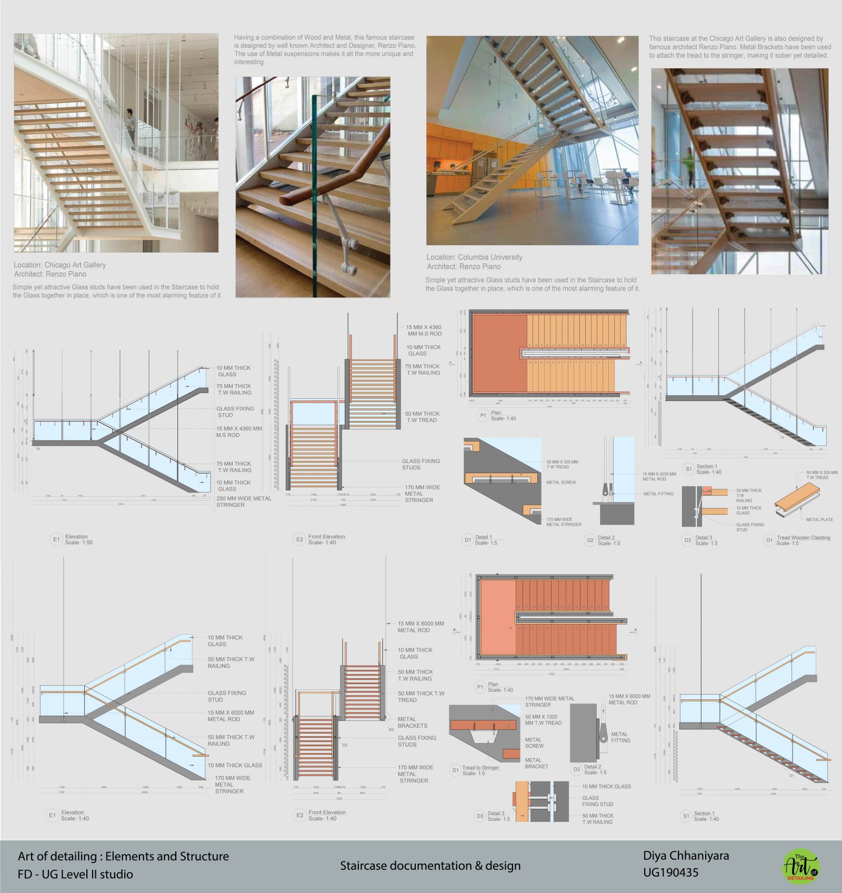
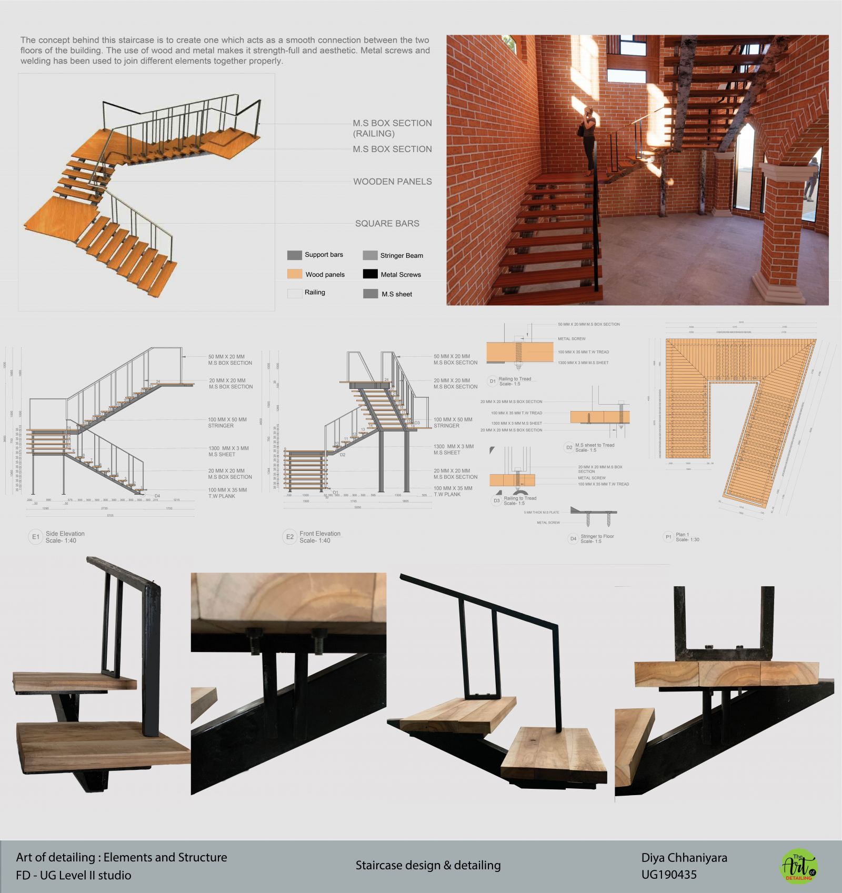
.jpg)