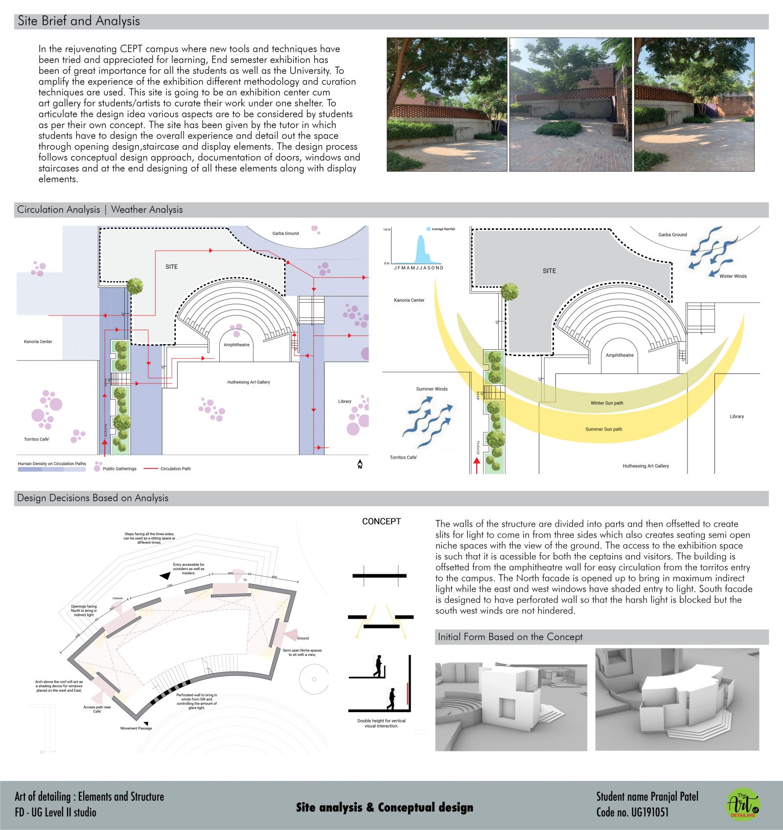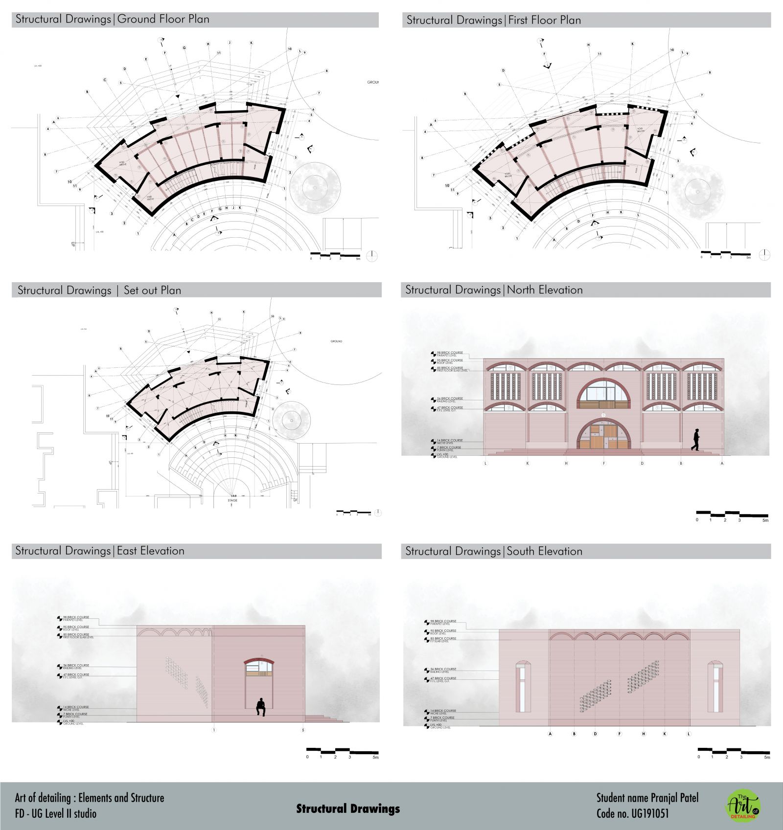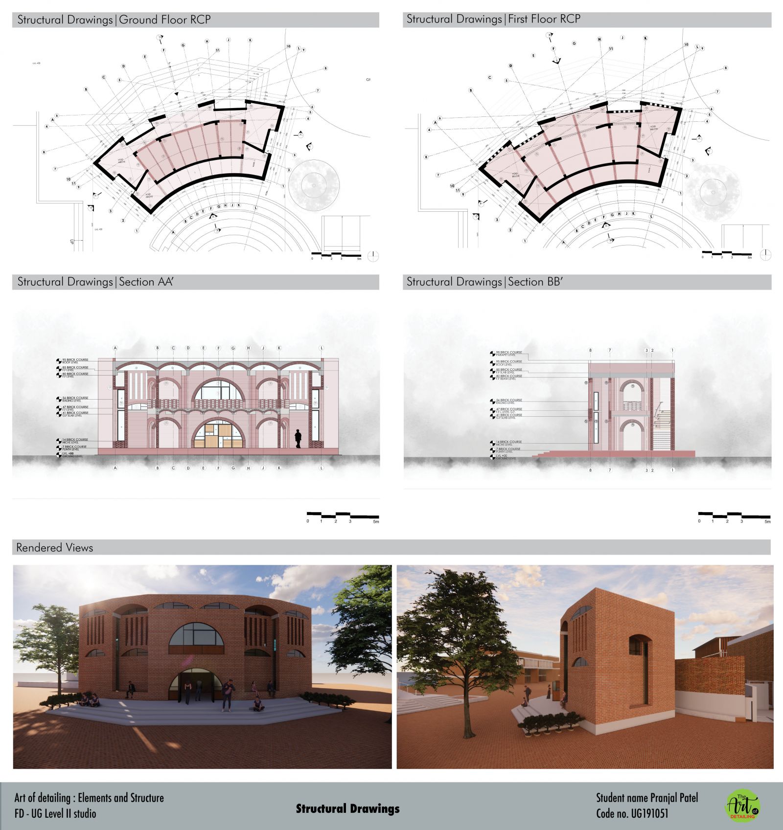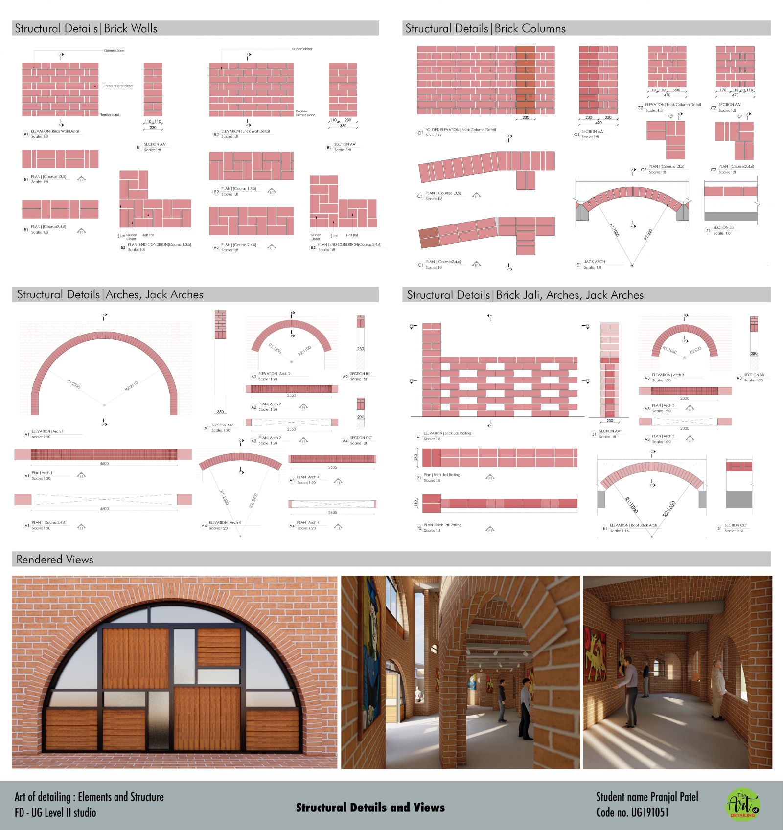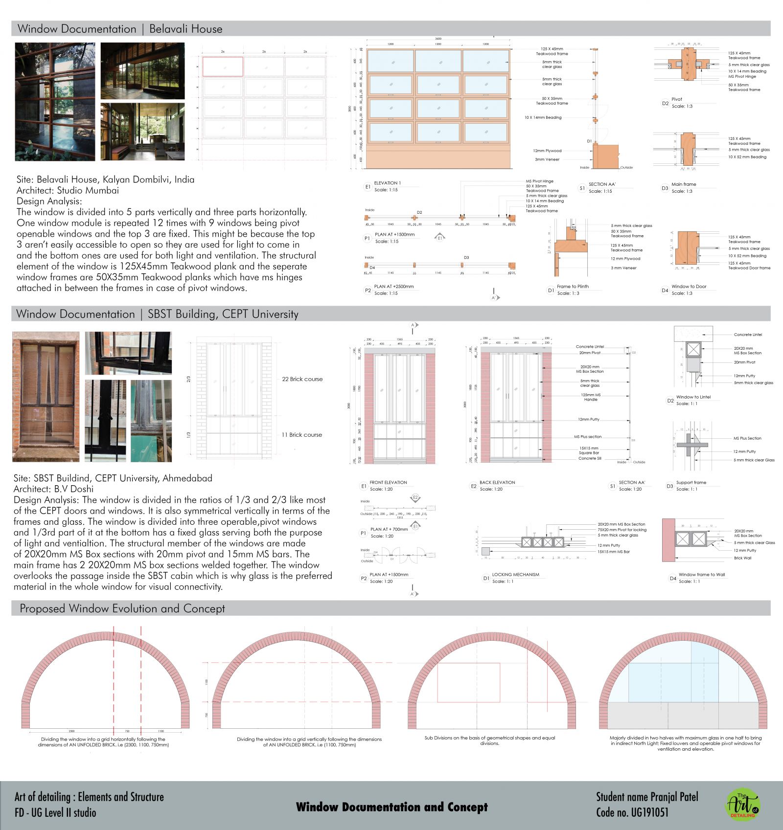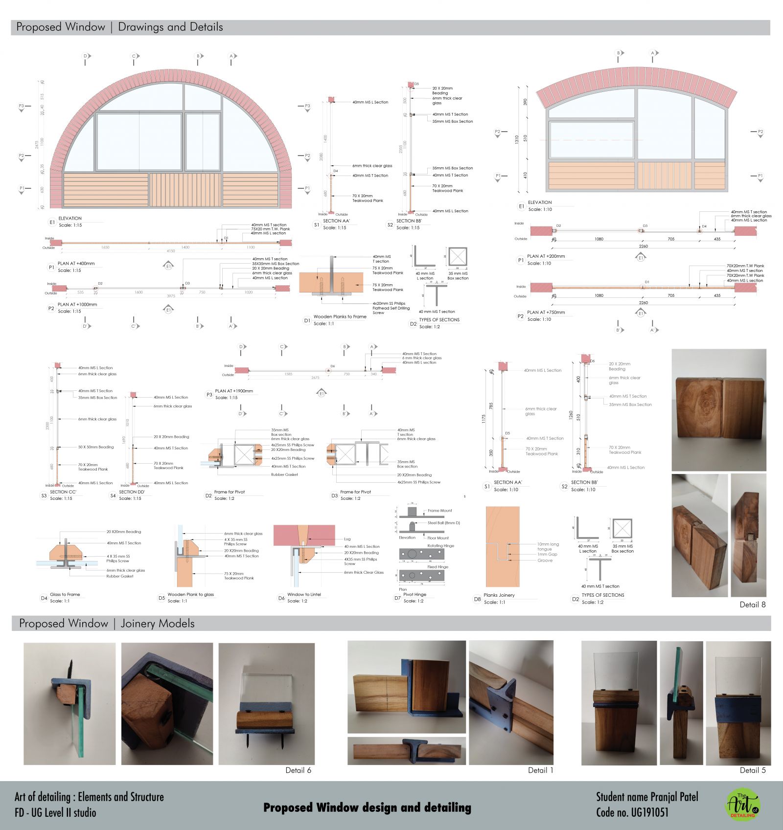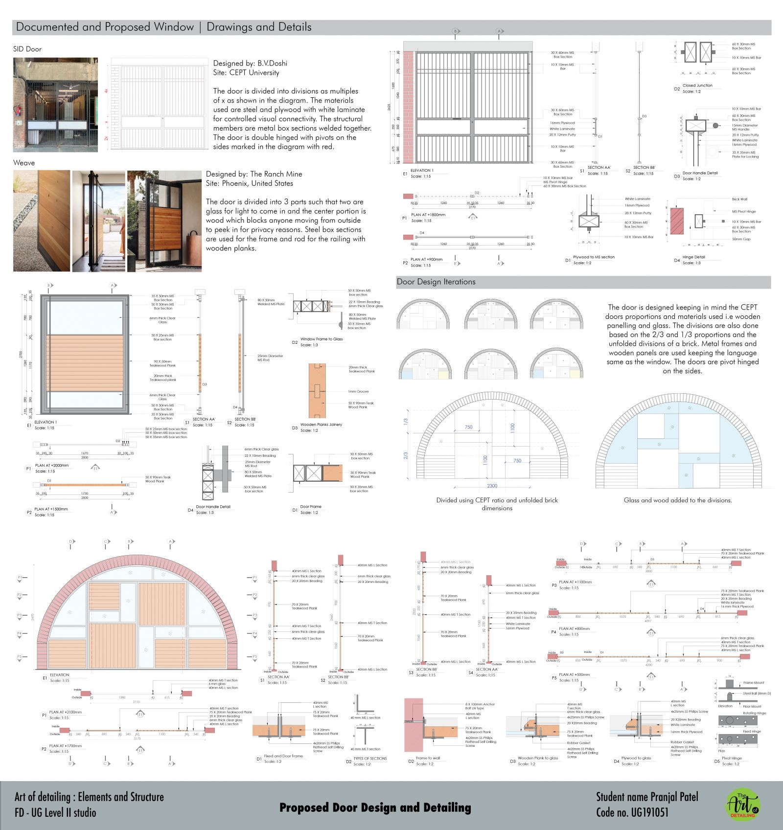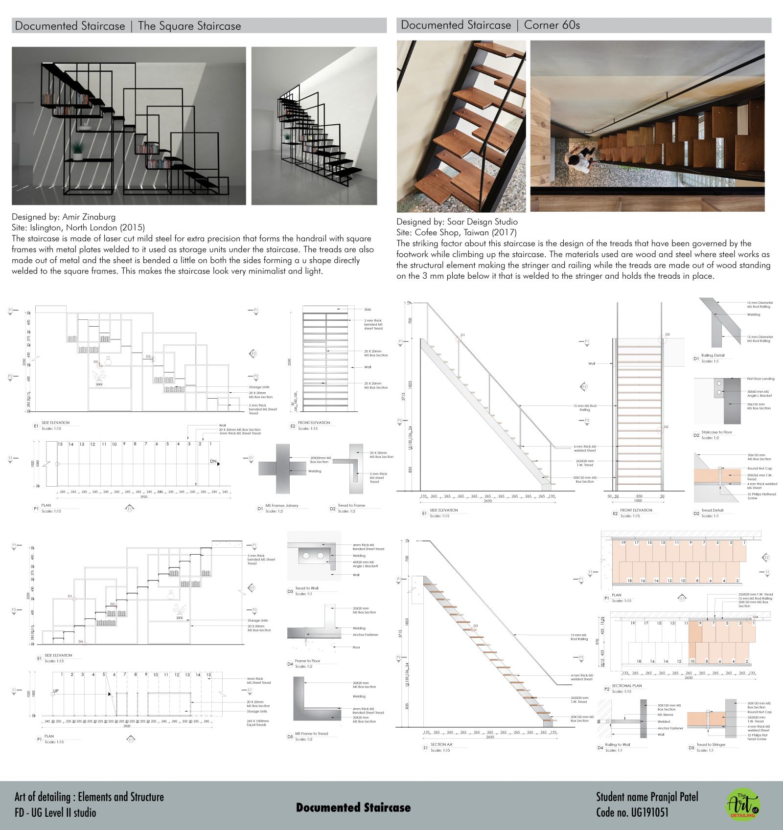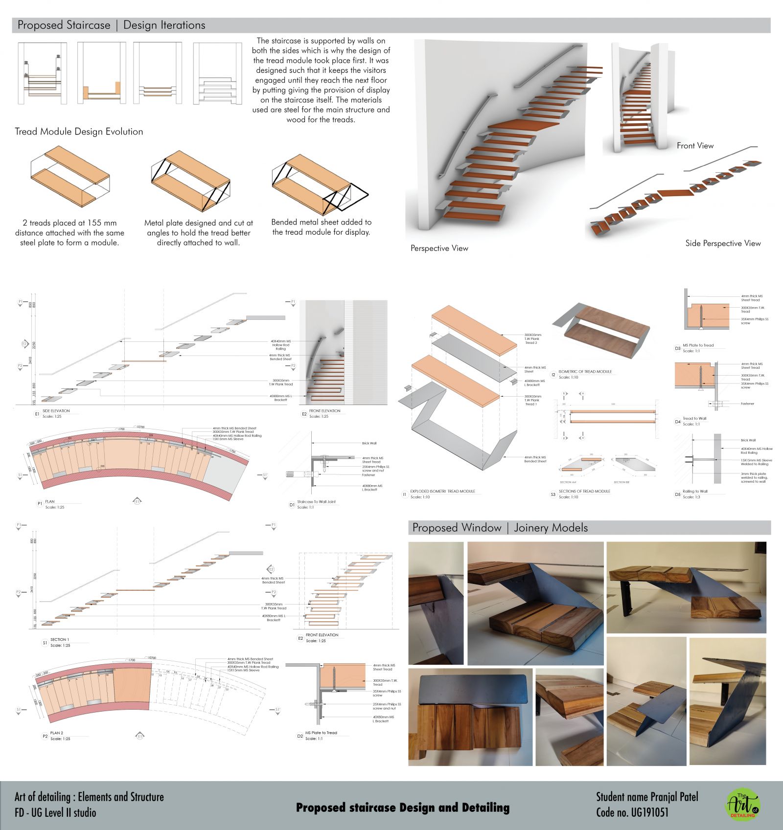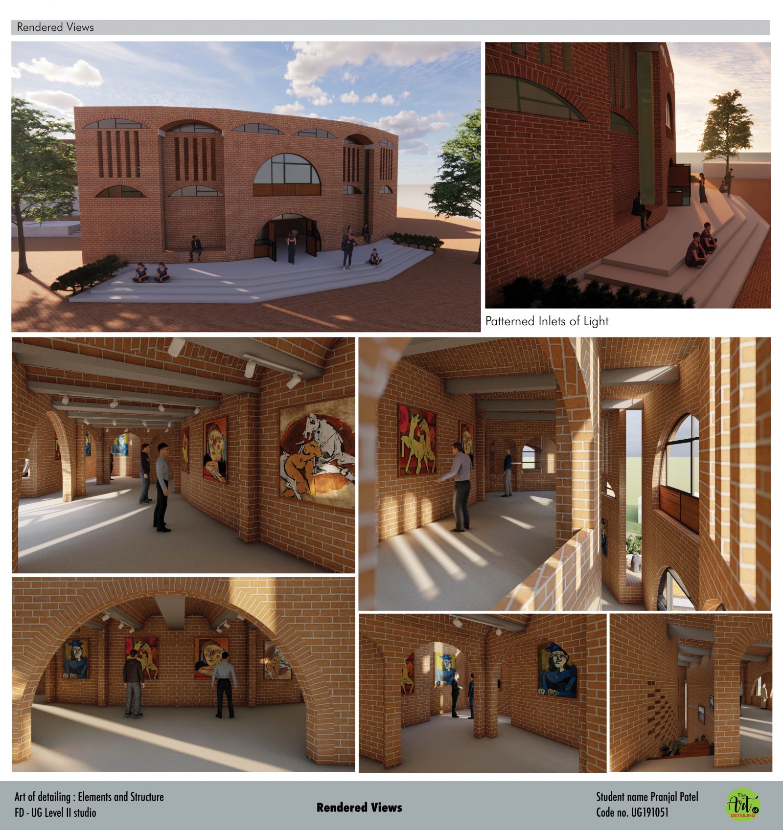Your browser is out-of-date!
For a richer surfing experience on our website, please update your browser. Update my browser now!
For a richer surfing experience on our website, please update your browser. Update my browser now!
The project initiates with designing the spaces of an art gallery inside the CEPT university, focusing on the structural elements and details. Structure resonating with the context is made out of Brick with the outer walls offsetted and designed to bring in maximum light to highlight the paintings displayed with indirect natural light. The project also focuses on detailing and designing the door, window and staircase with their joineries such that it blends in with the surroundings but has its own statement.
View Additional Work