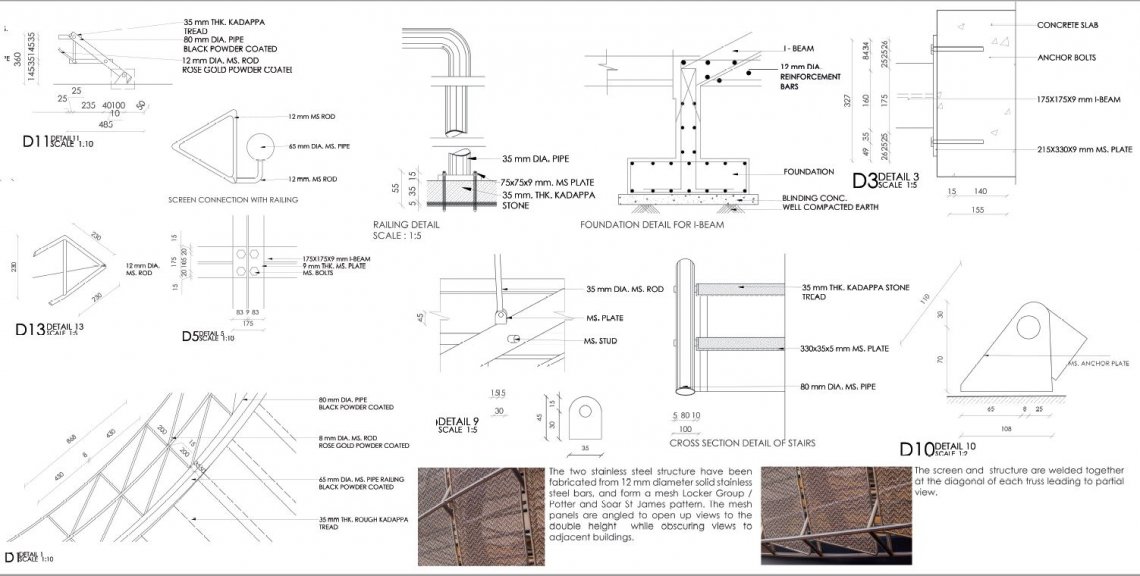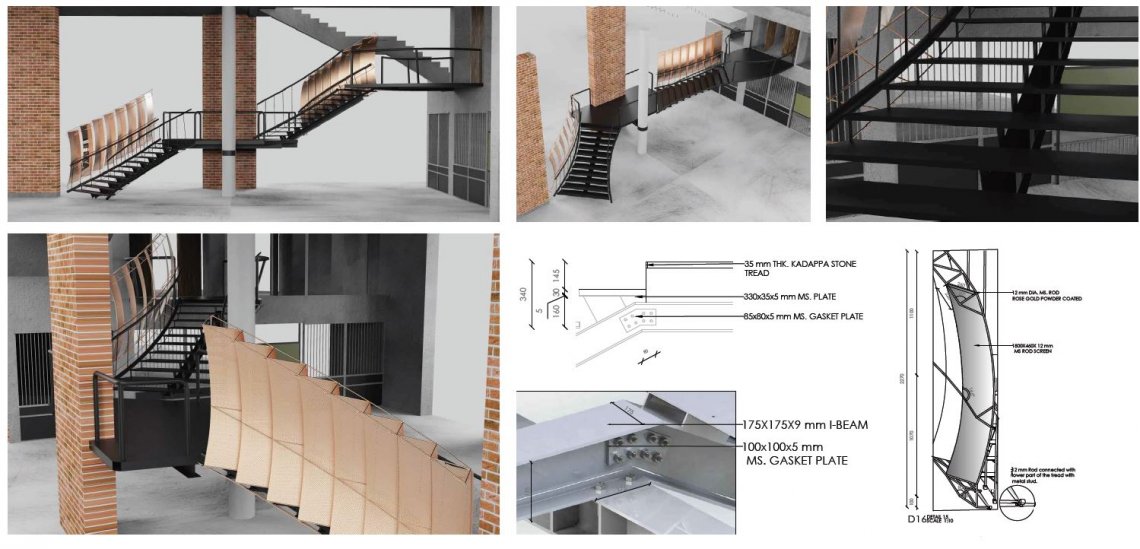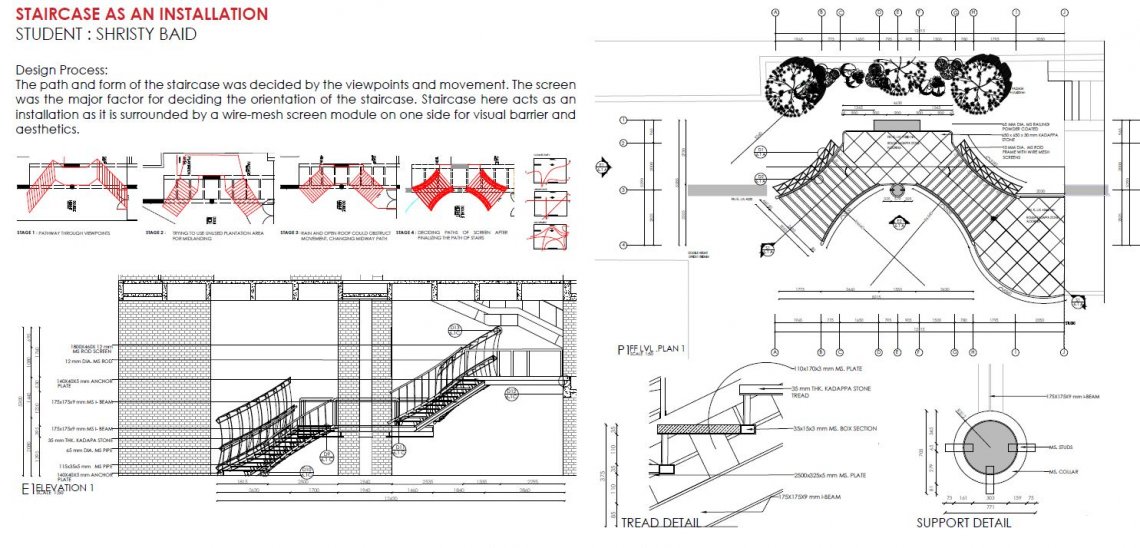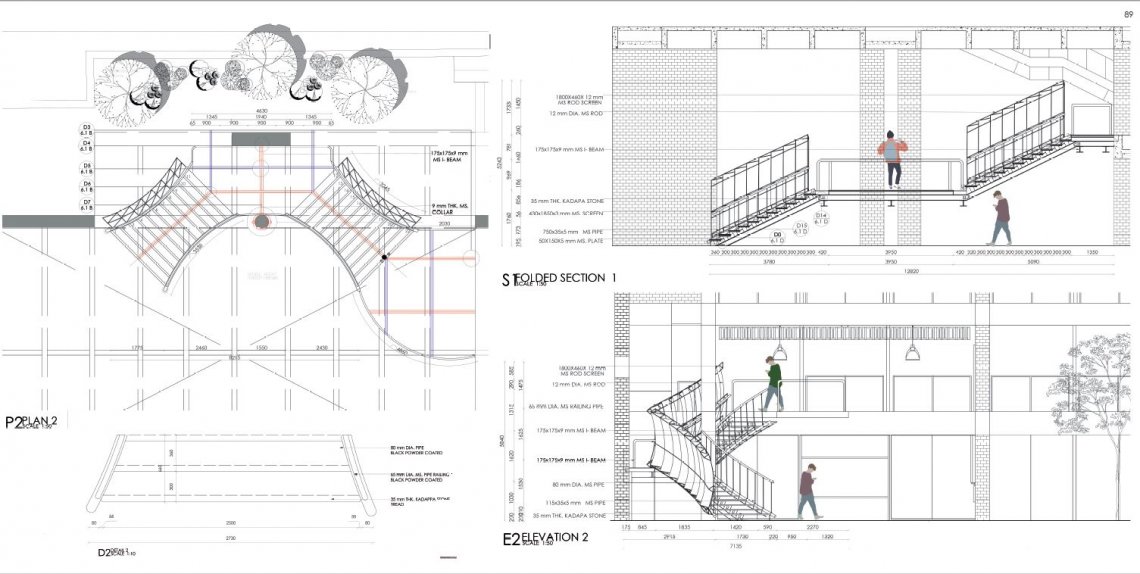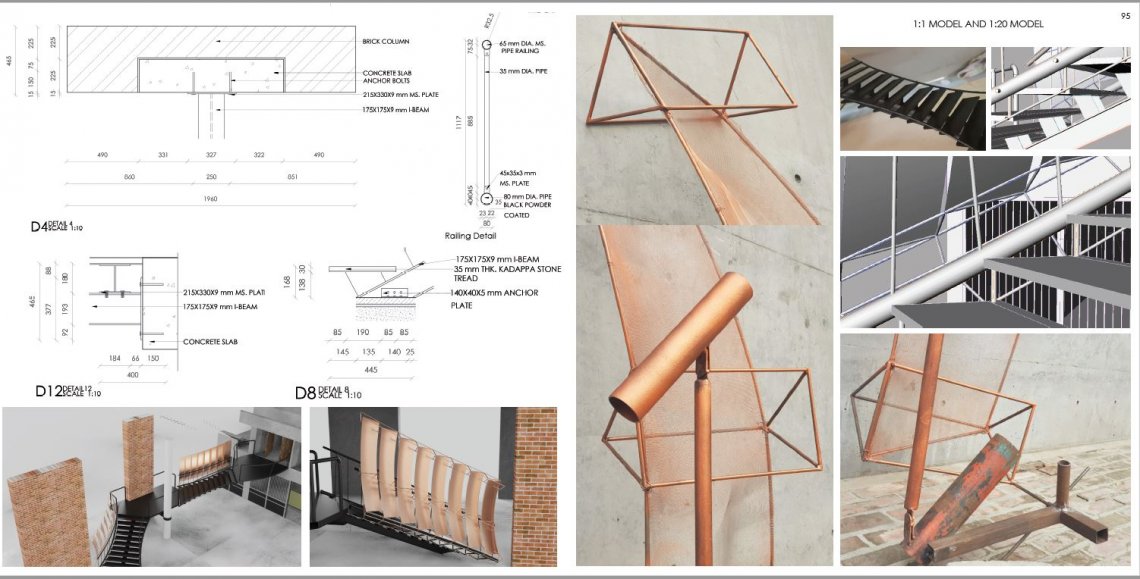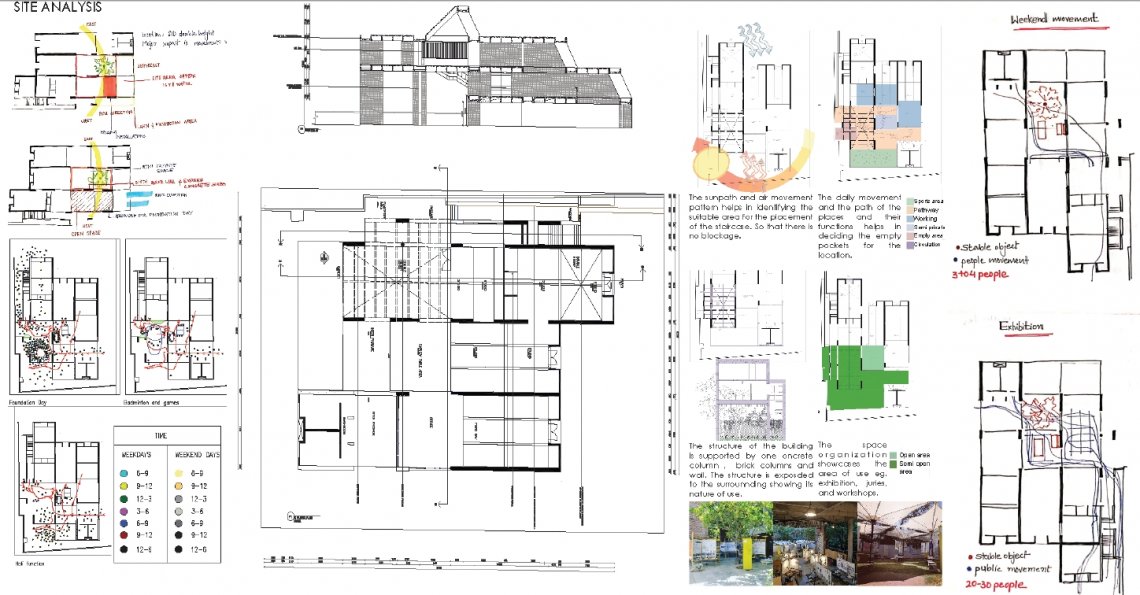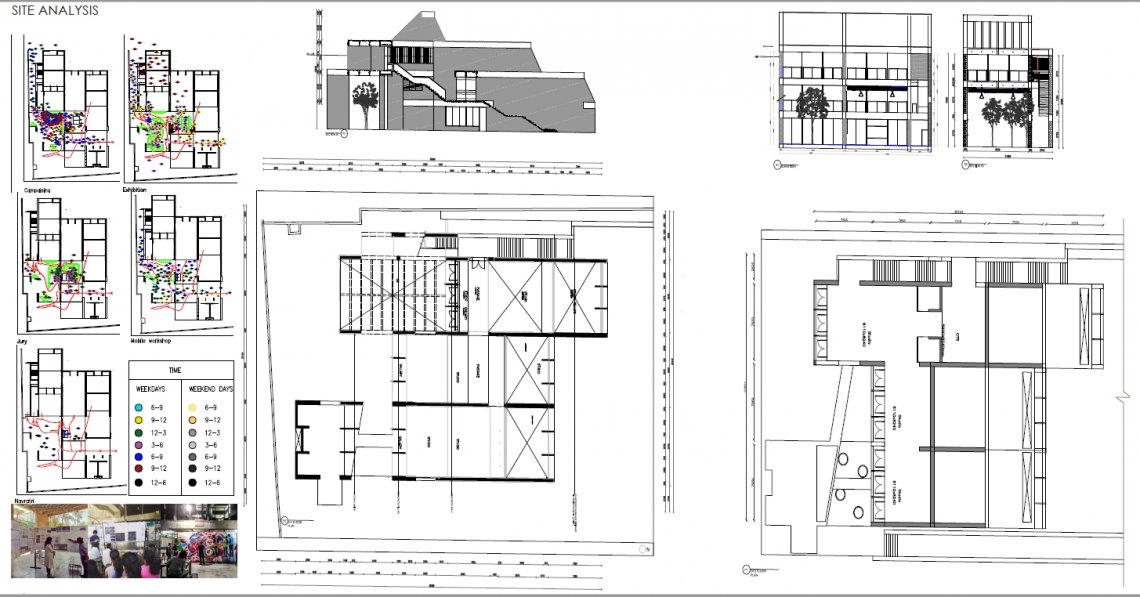Your browser is out-of-date!
For a richer surfing experience on our website, please update your browser. Update my browser now!
For a richer surfing experience on our website, please update your browser. Update my browser now!
Designing of a proposed staircase with details considering the context, space usage and functionality of the double-height. Details of the submission include presentation format of Technical drawings ( plan, elevation & sections ) along with necessary drafted details to create prototypes in 1:1 (details).
