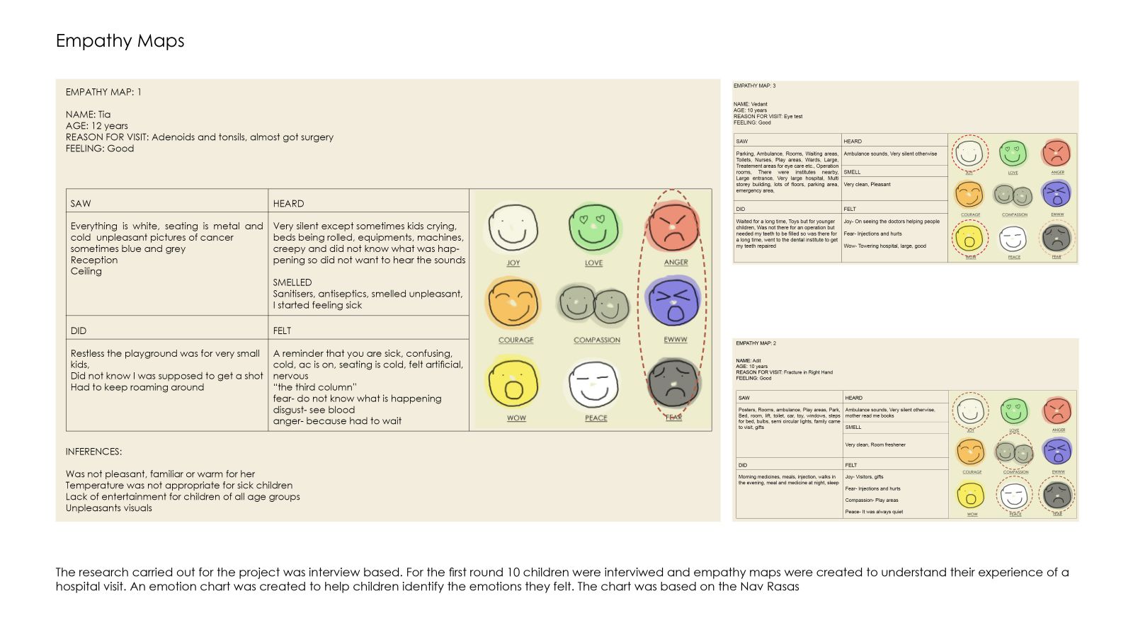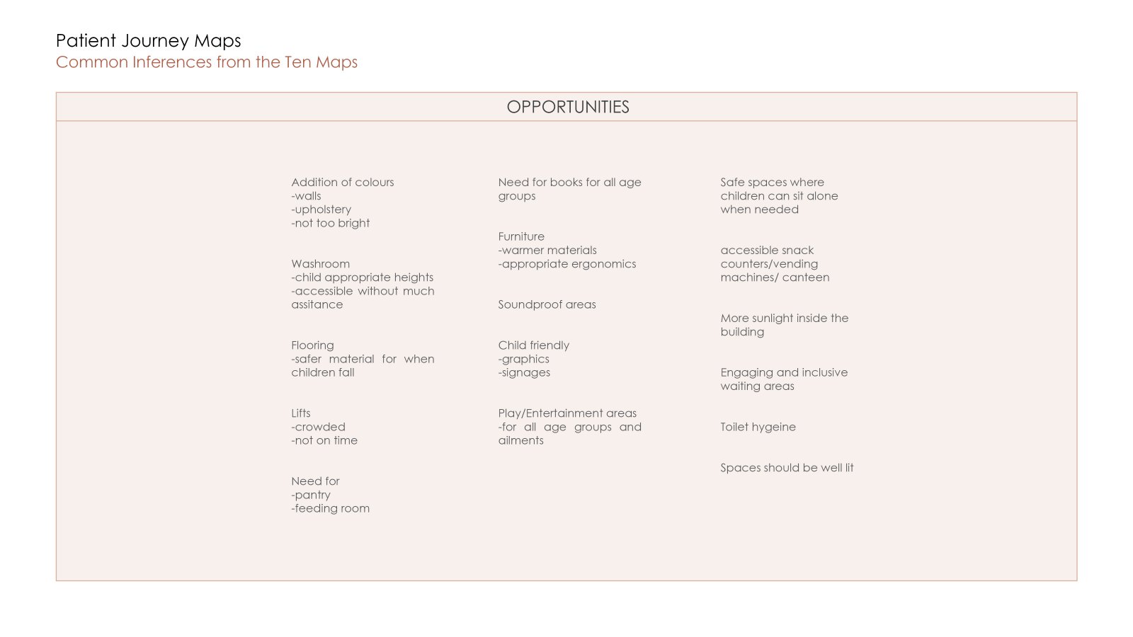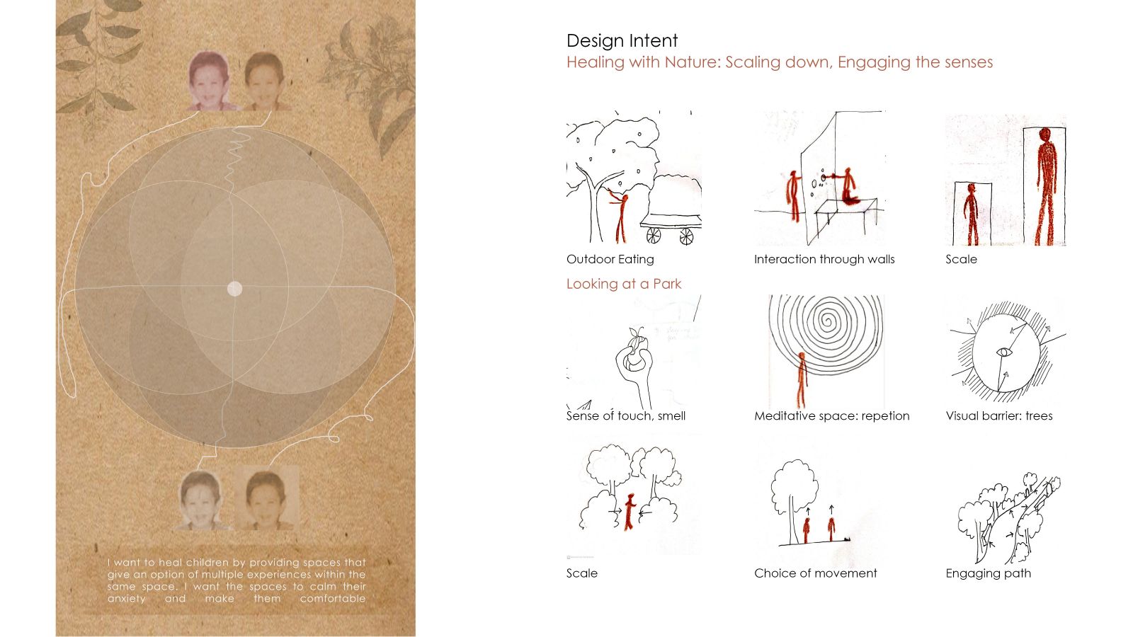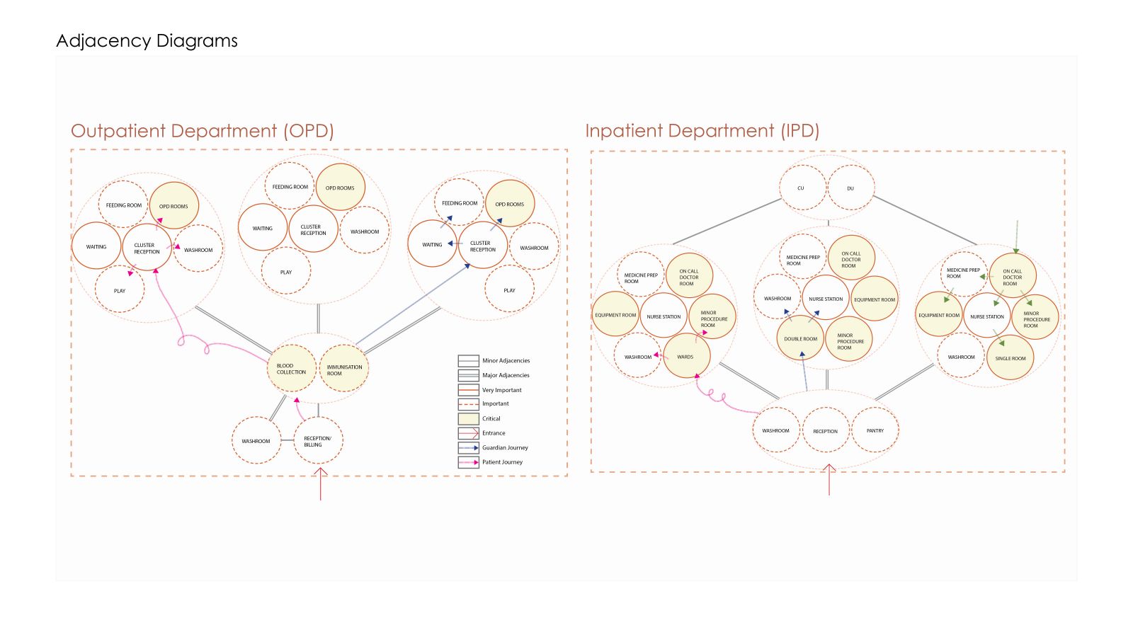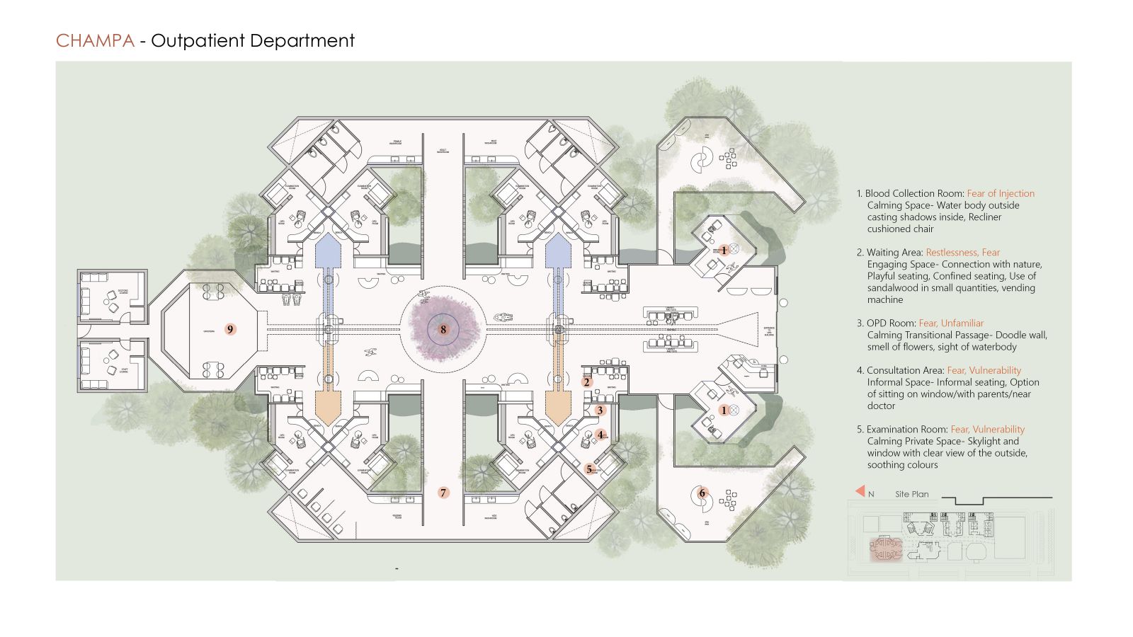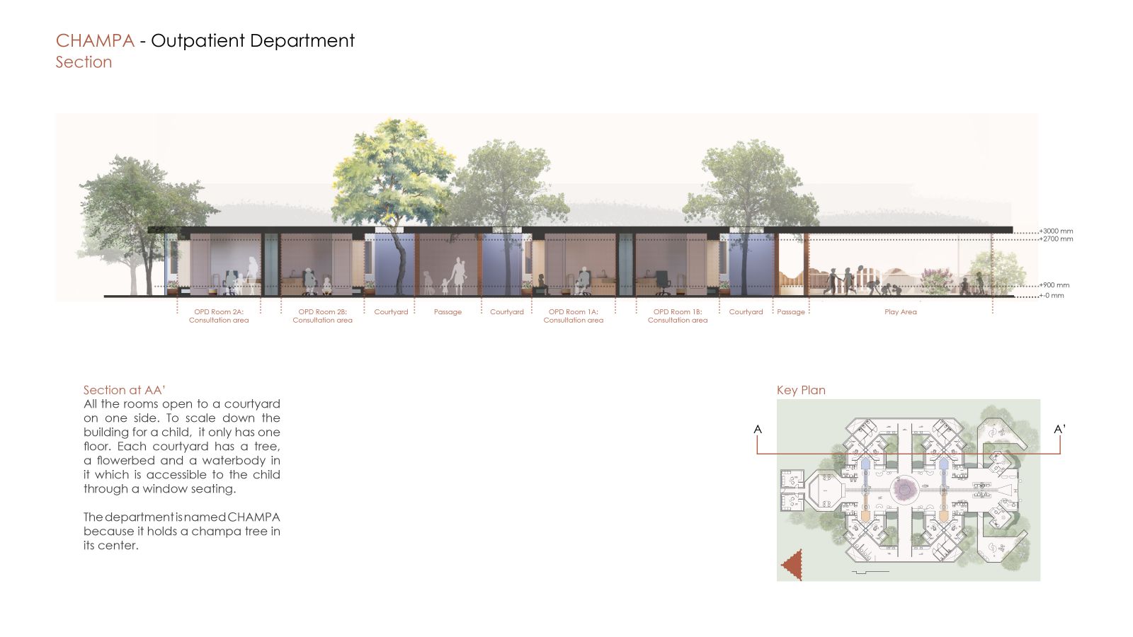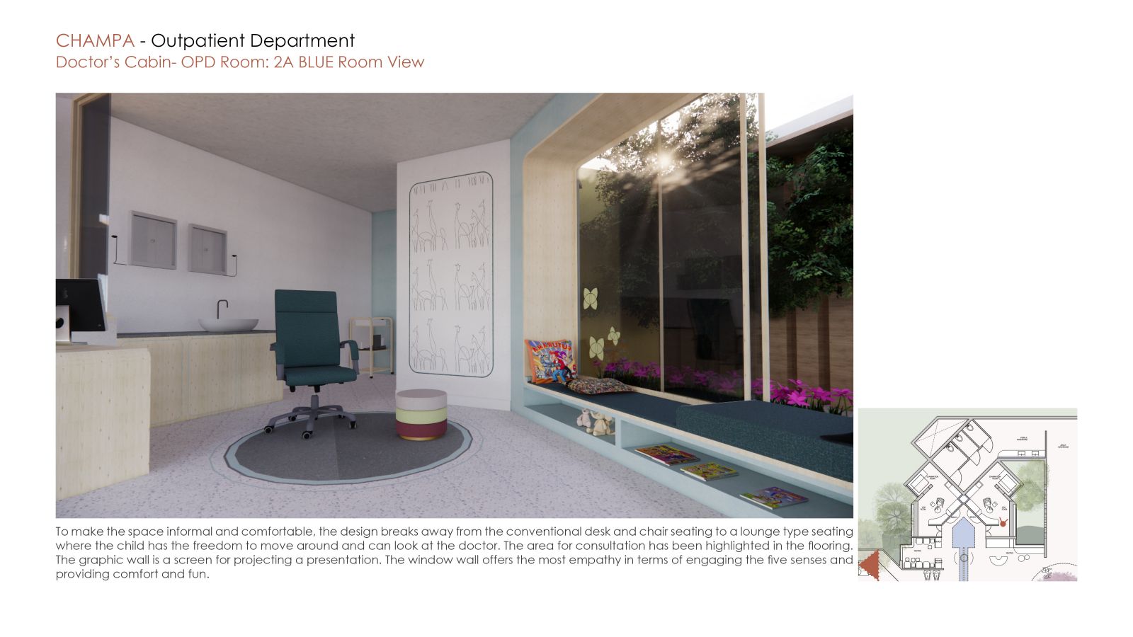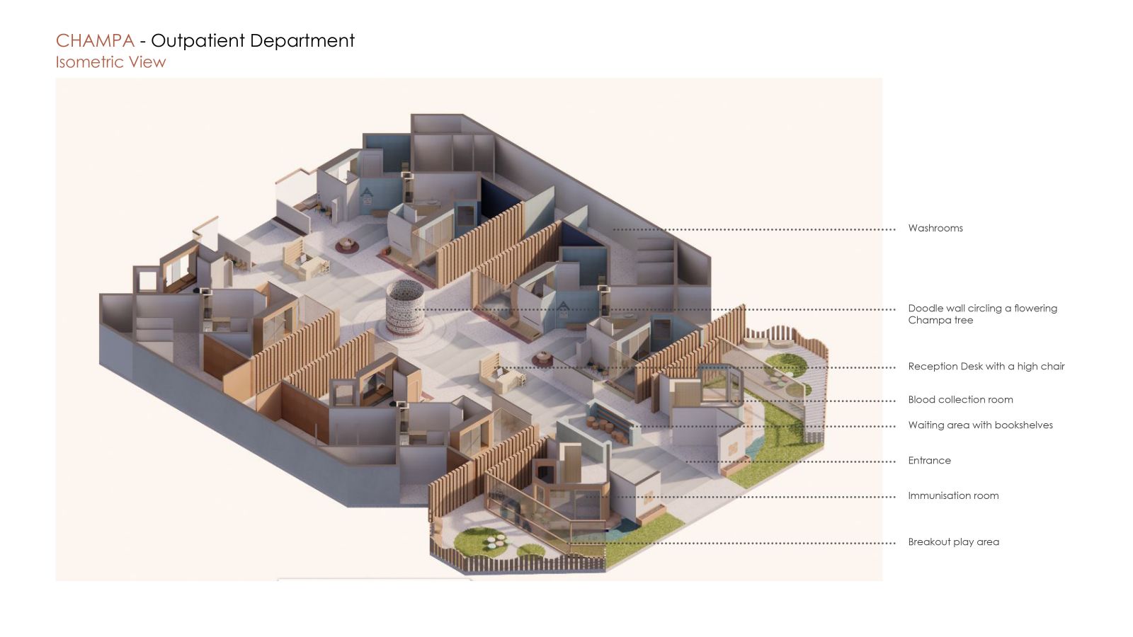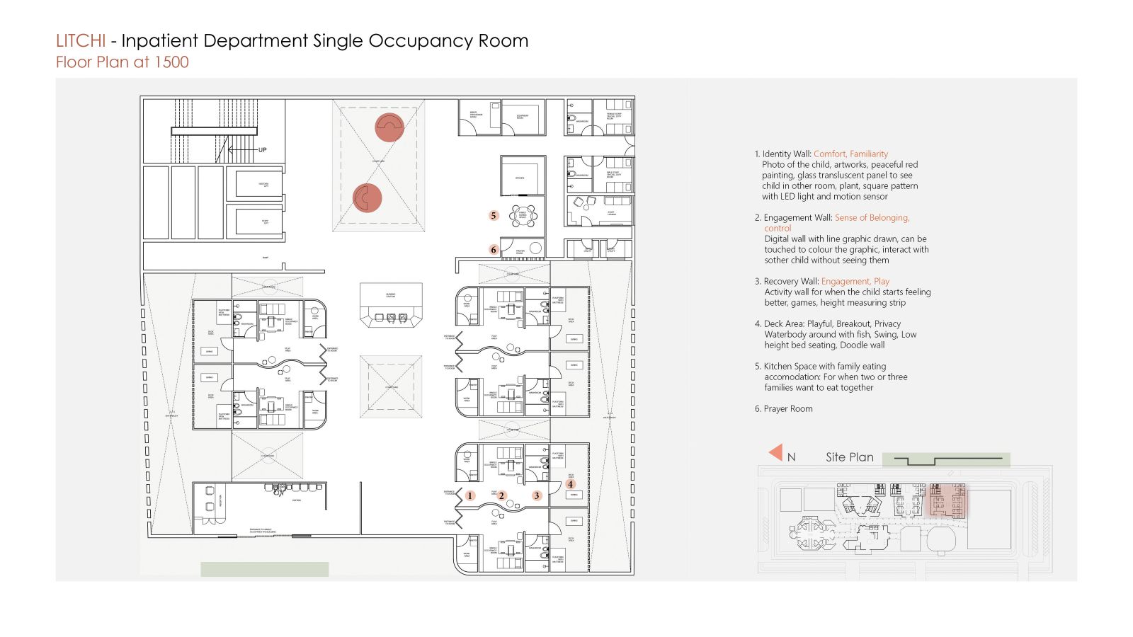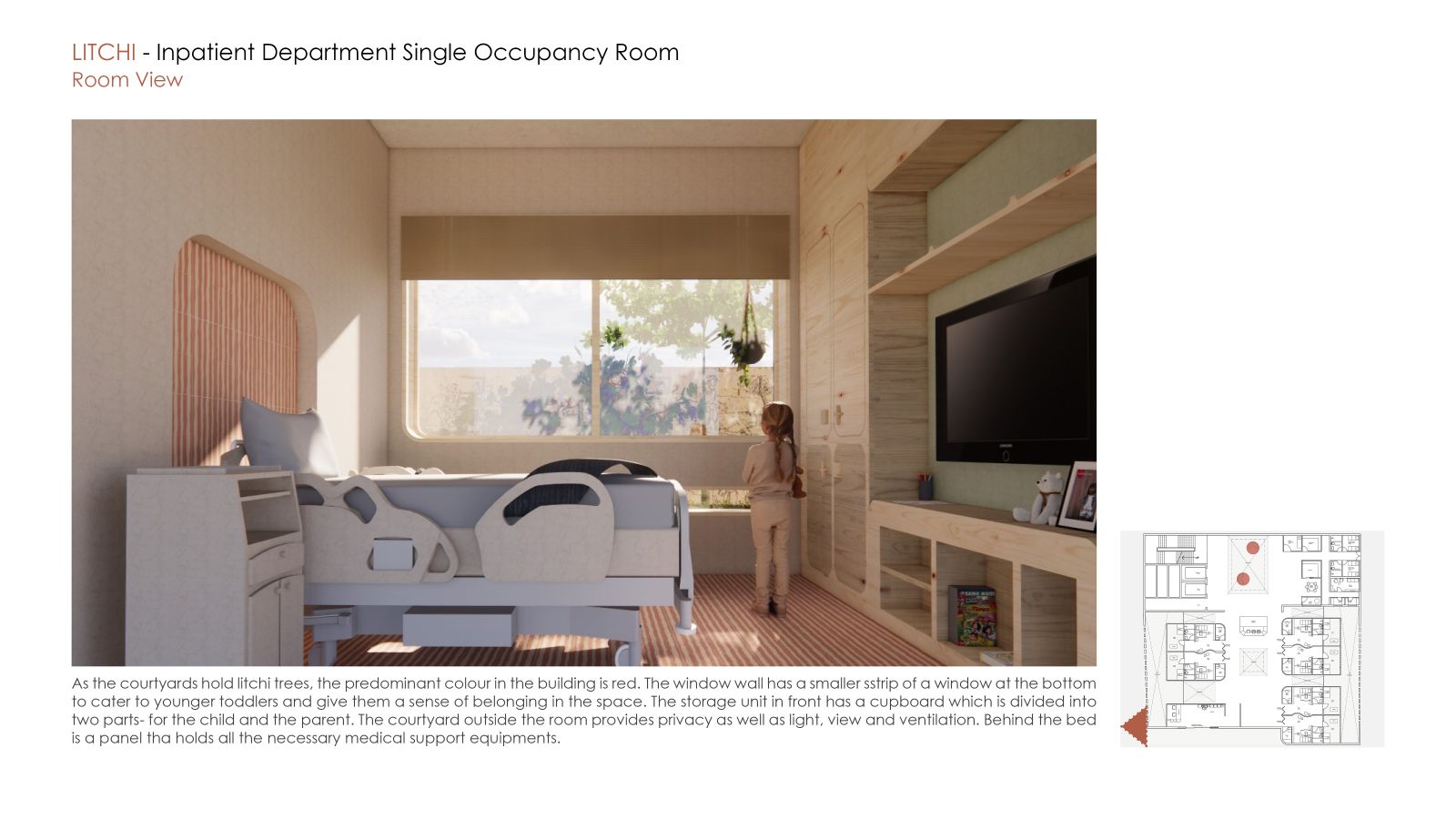Your browser is out-of-date!
For a richer surfing experience on our website, please update your browser. Update my browser now!
For a richer surfing experience on our website, please update your browser. Update my browser now!
The project is a hospital that takes cues from nature to create healing and calming spaces for children. For the complete portfolio please visit the link
View Additional Work