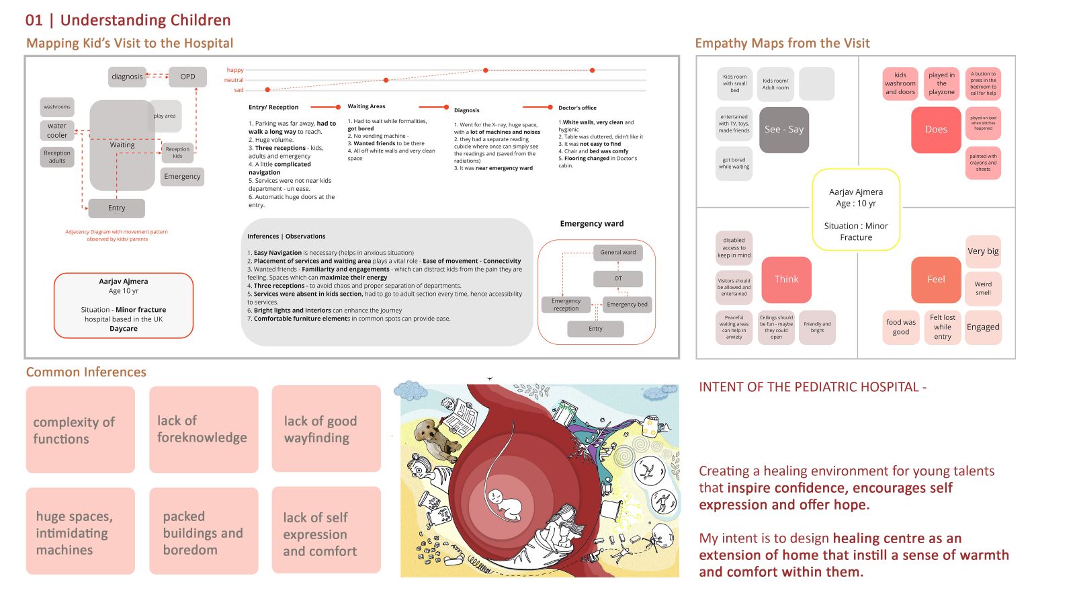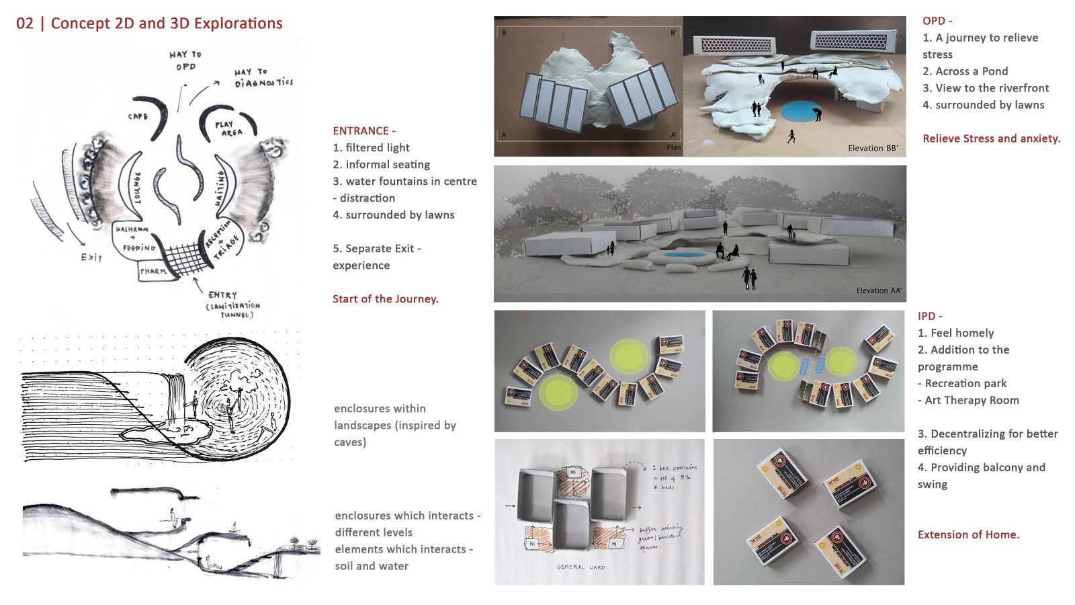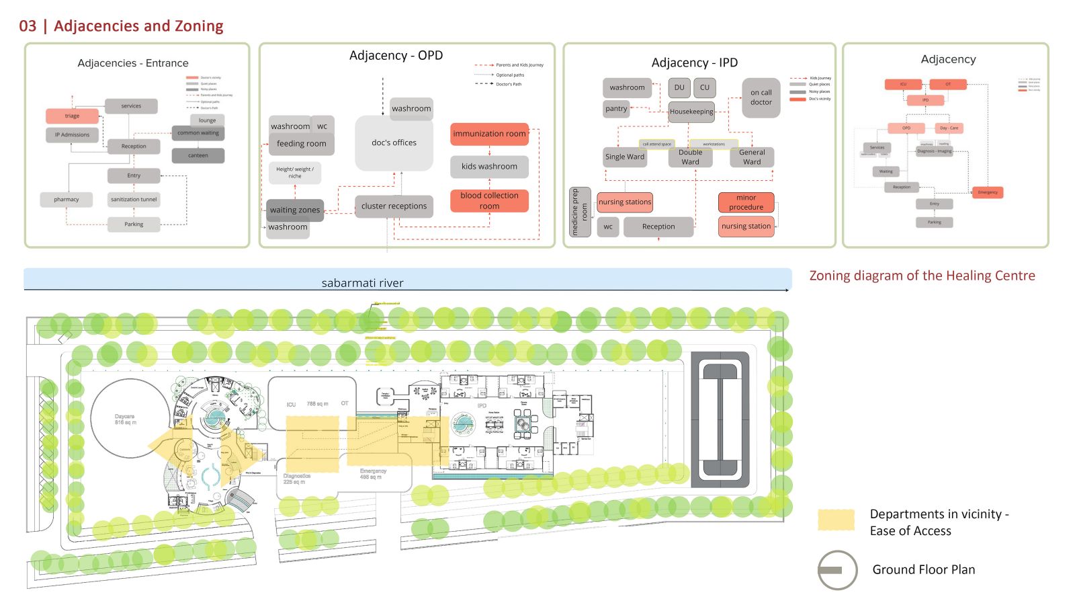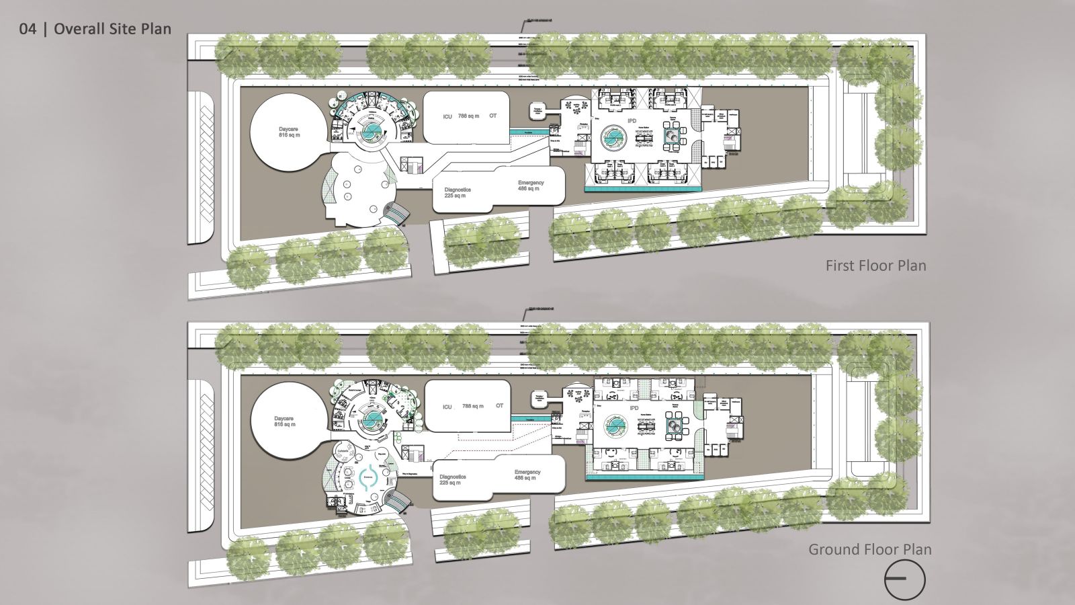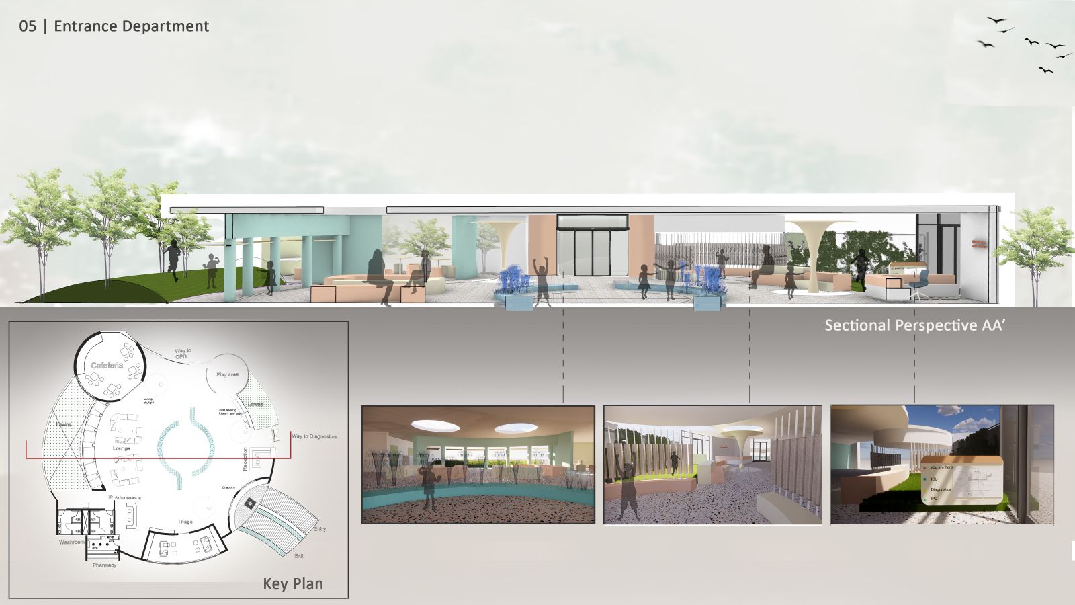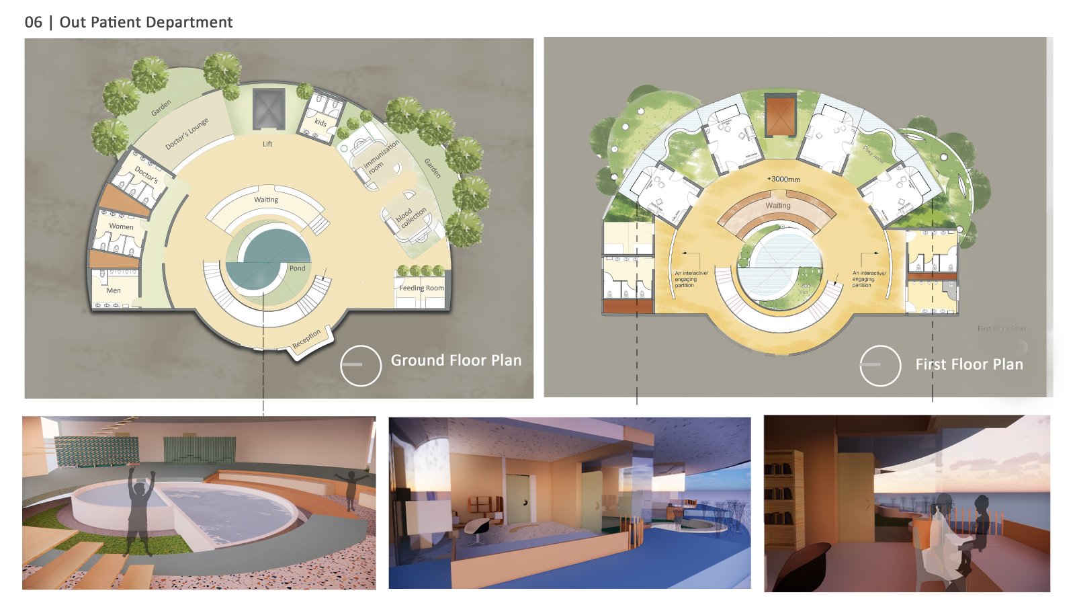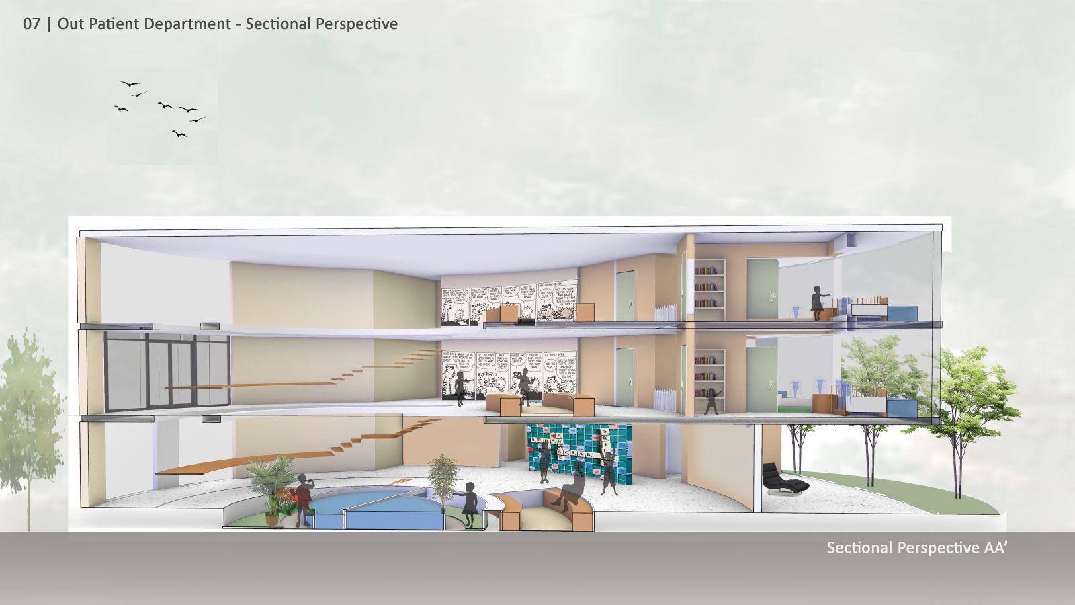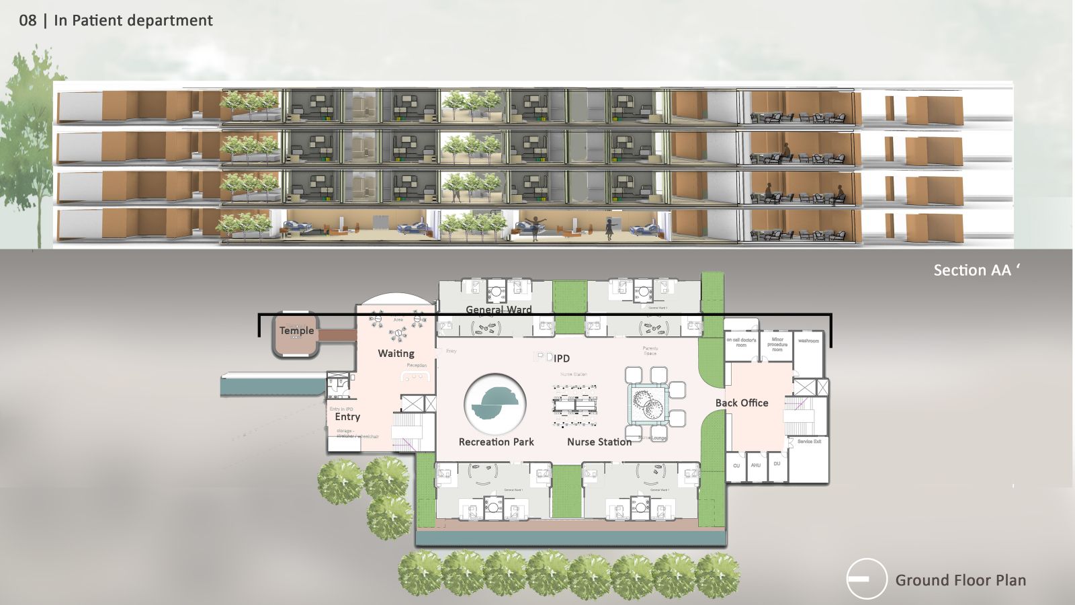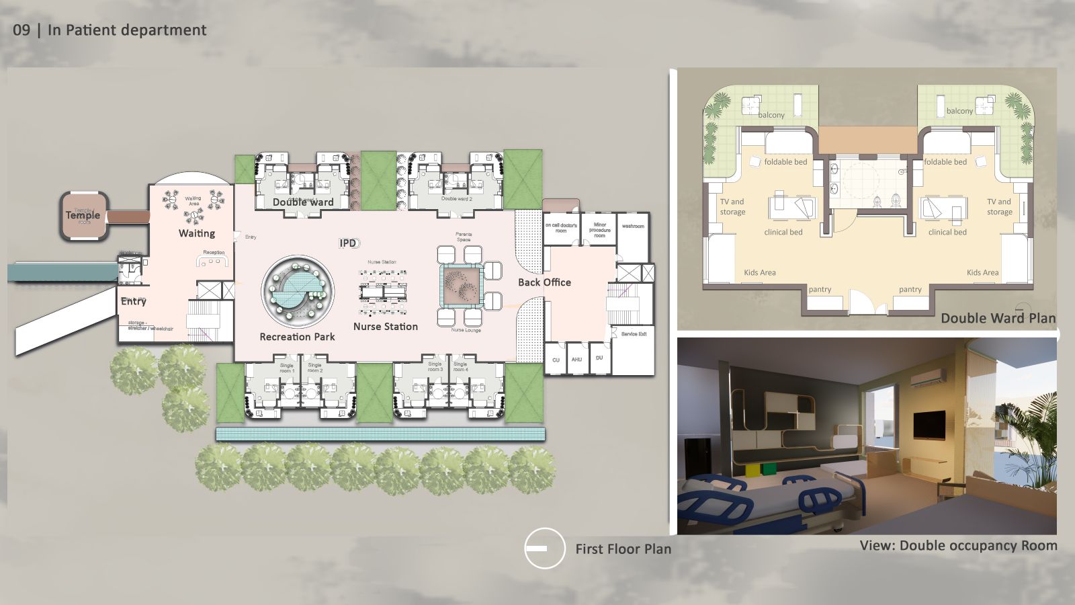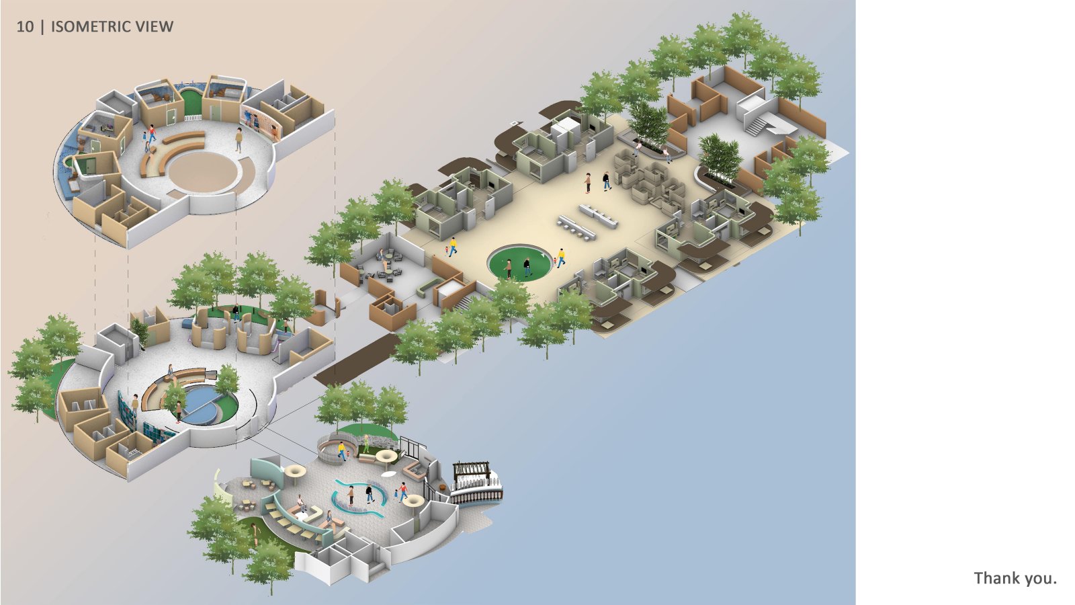Your browser is out-of-date!
For a richer surfing experience on our website, please update your browser. Update my browser now!
For a richer surfing experience on our website, please update your browser. Update my browser now!
Creating a healing environment for young talents that inspire confidence, encourages self-expression, and offers hope.
My intent is to design a Healing center as an extension of our home that instills a sense of warmth and comfort.
Detailing three departments -
Entrance
Out Patient Department
In Patient Department
To understand my process behind this project in detail - please refer to the link below -
https://drive.google.com/drive/folders/1JdmP2mlPpd2NG5HbwG8pfsU0dEGwzbU1?usp=sharing
