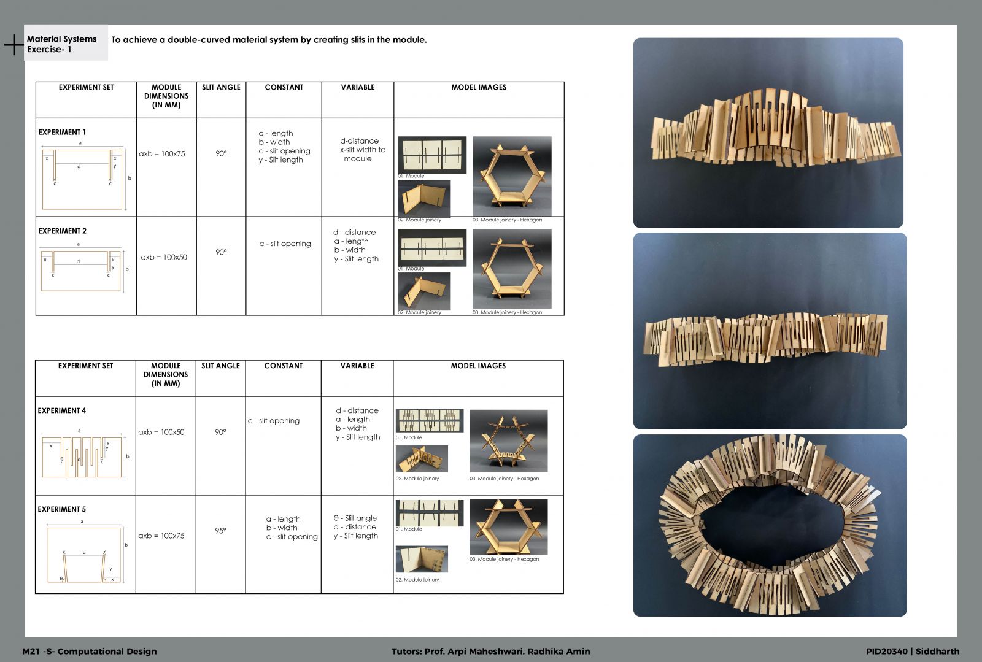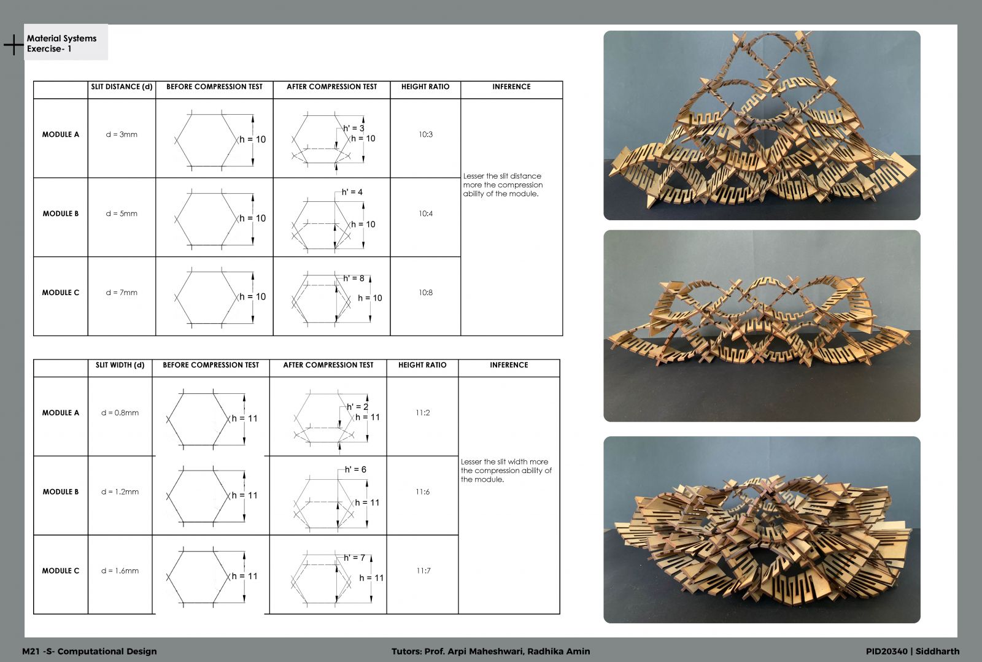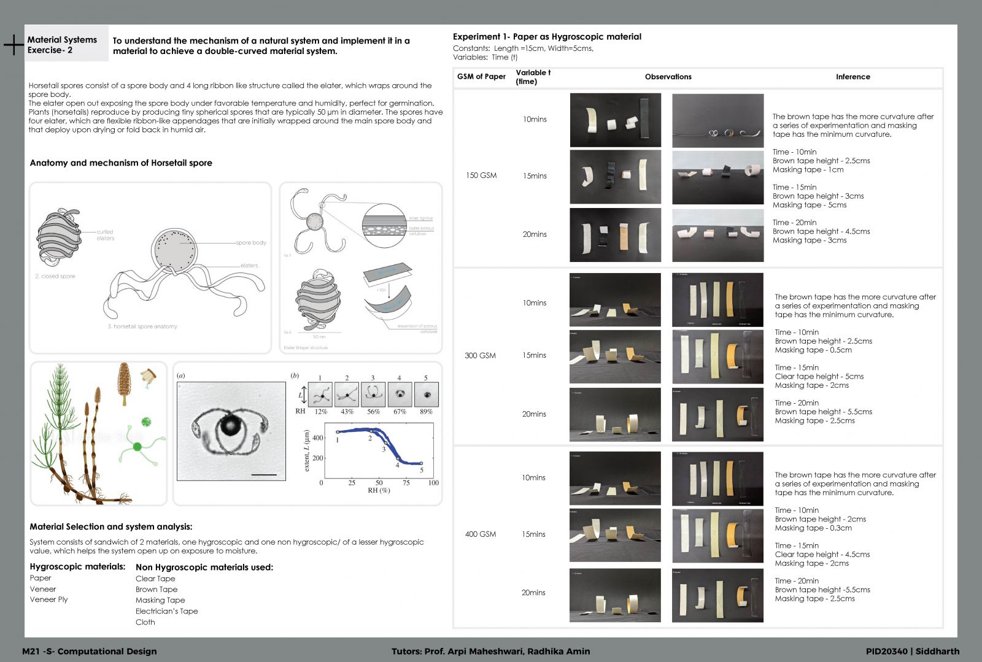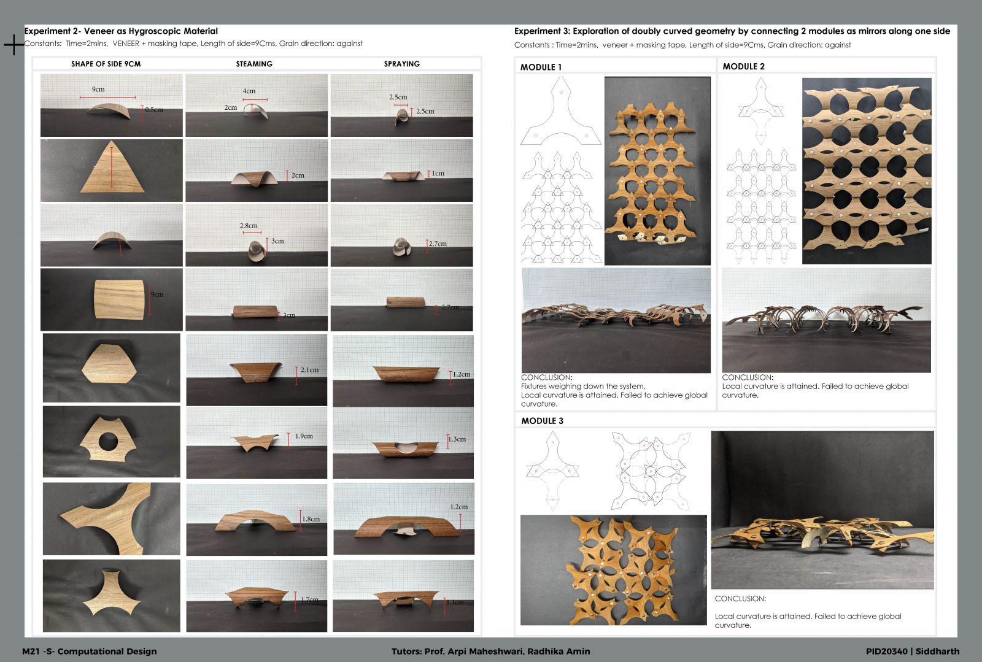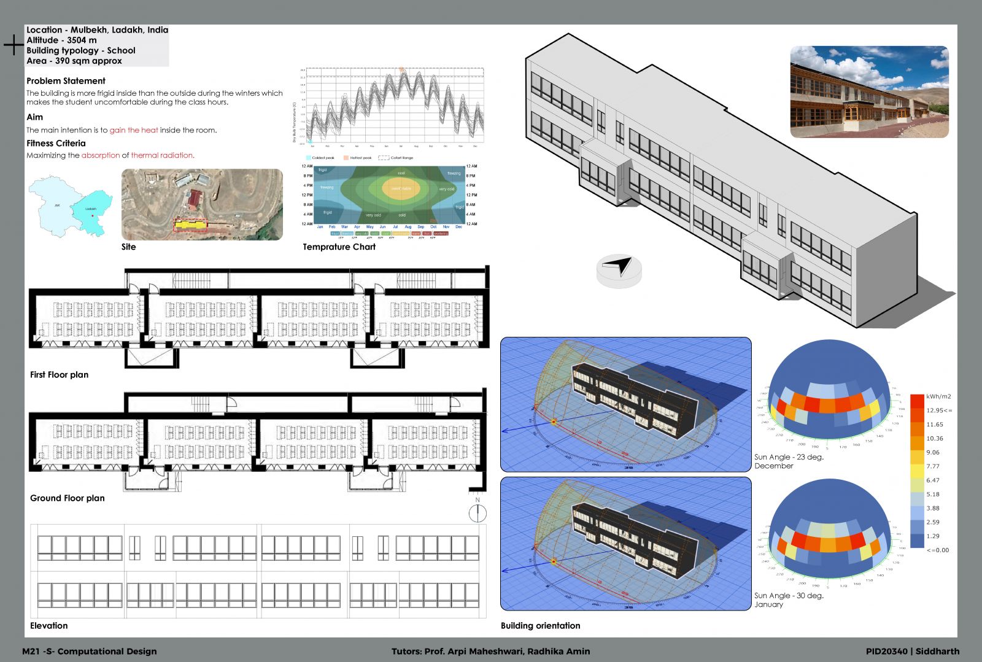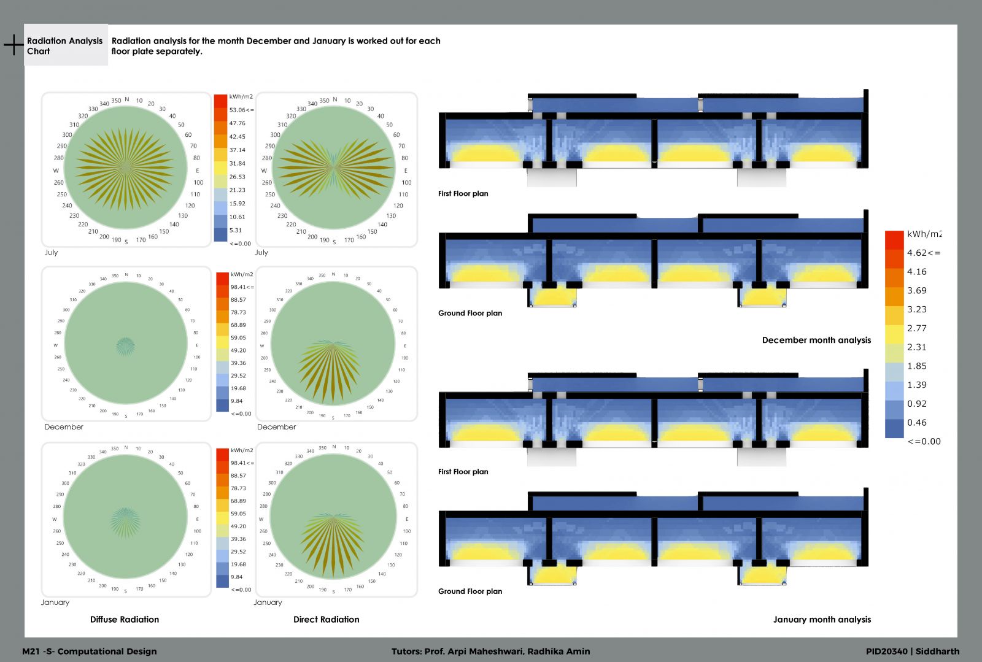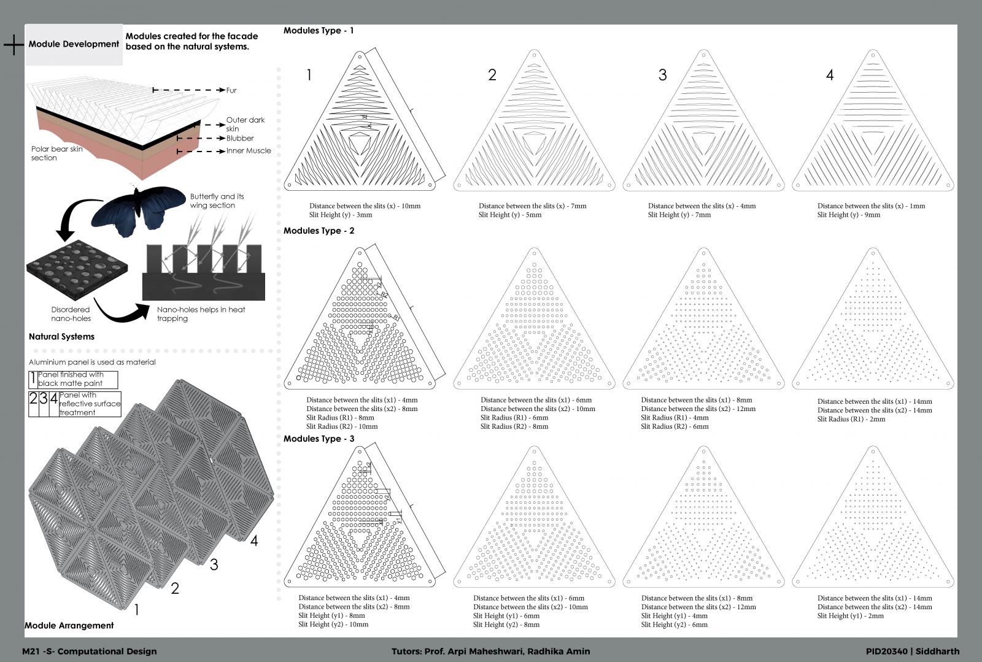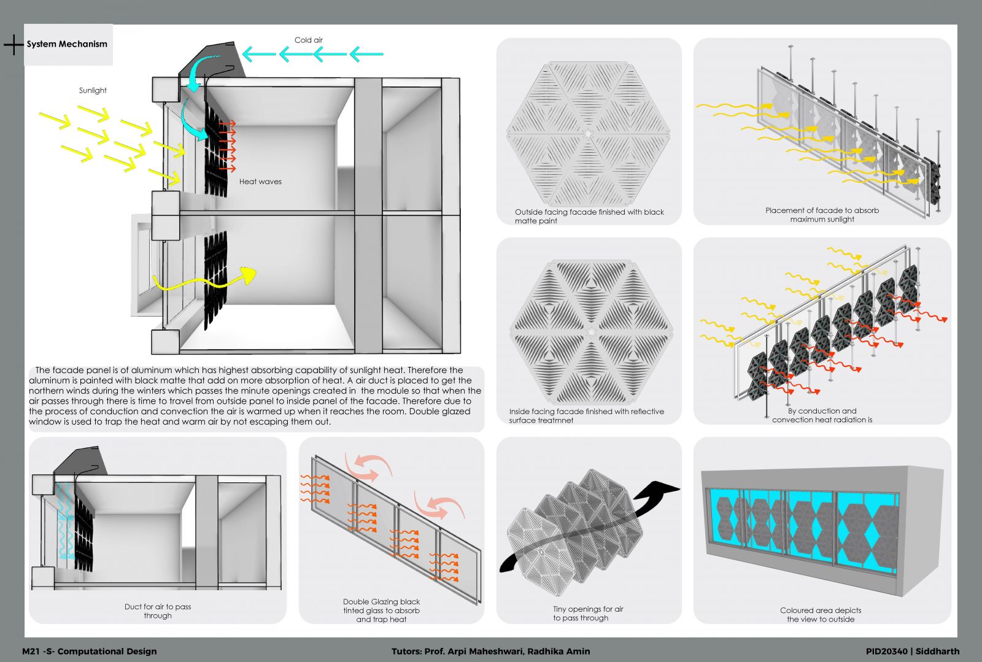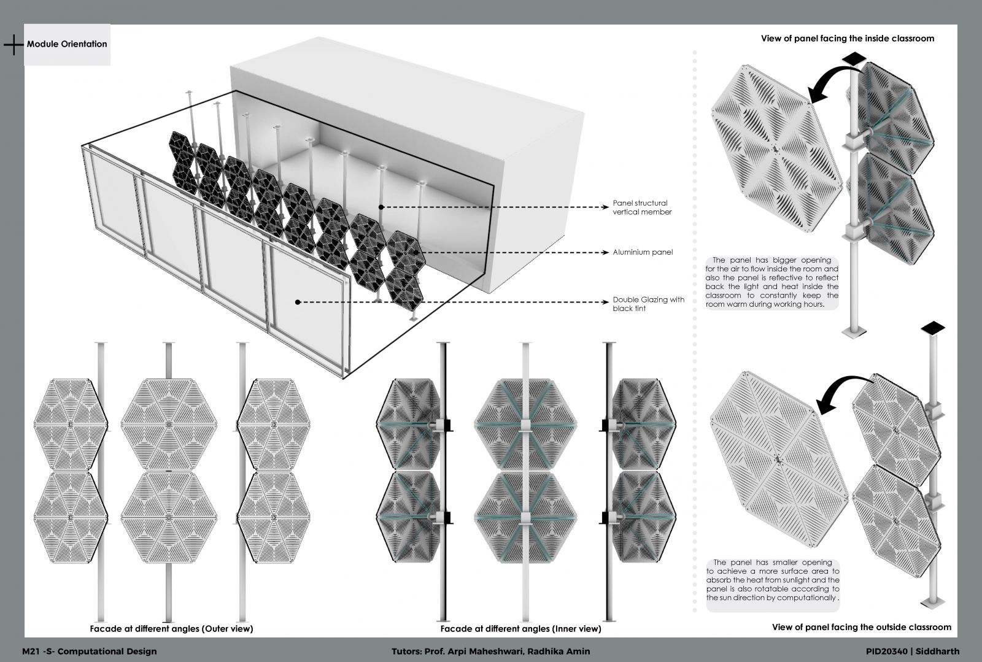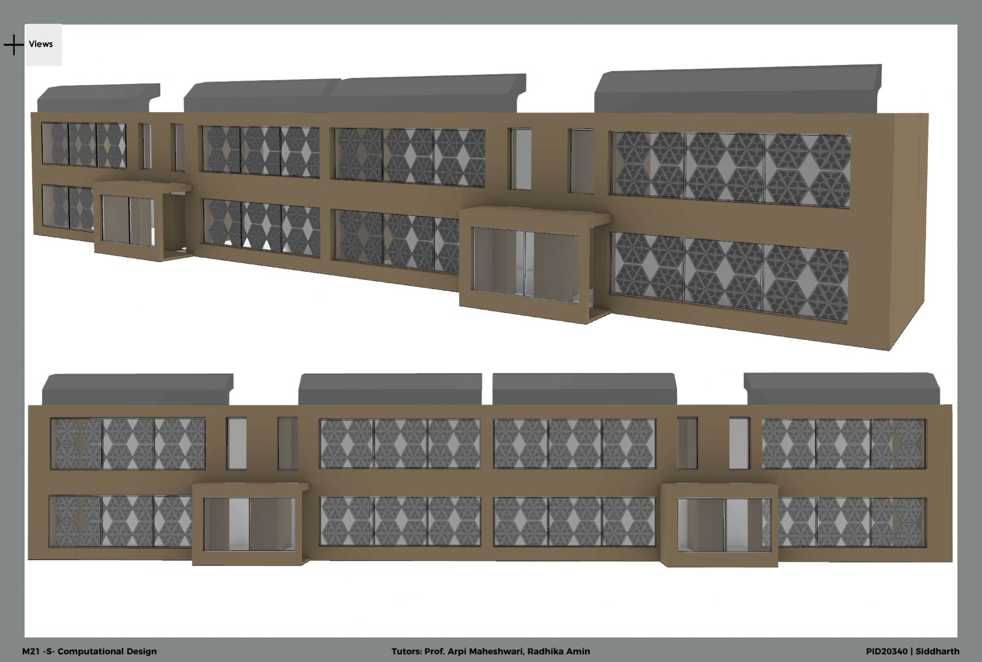Your browser is out-of-date!
For a richer surfing experience on our website, please update your browser. Update my browser now!
For a richer surfing experience on our website, please update your browser. Update my browser now!
The studio aims to use computational design, analytics, and digital manufacturing to propose and integrate [interior] design solutions for large floor plans, which could include offices, institutions, exhibition areas, etc., with a focus on maximising the system’s performance. The studio aims to decipher the logic embedded within the natural systems in order to develop interior architectural systems. By understanding the geometry, techniques, and natural systems, assembly and how to create a facade system that adheres to solving the issue of the comfort level of students inside the classroom by gaining heat from the raw source of sunlight.
