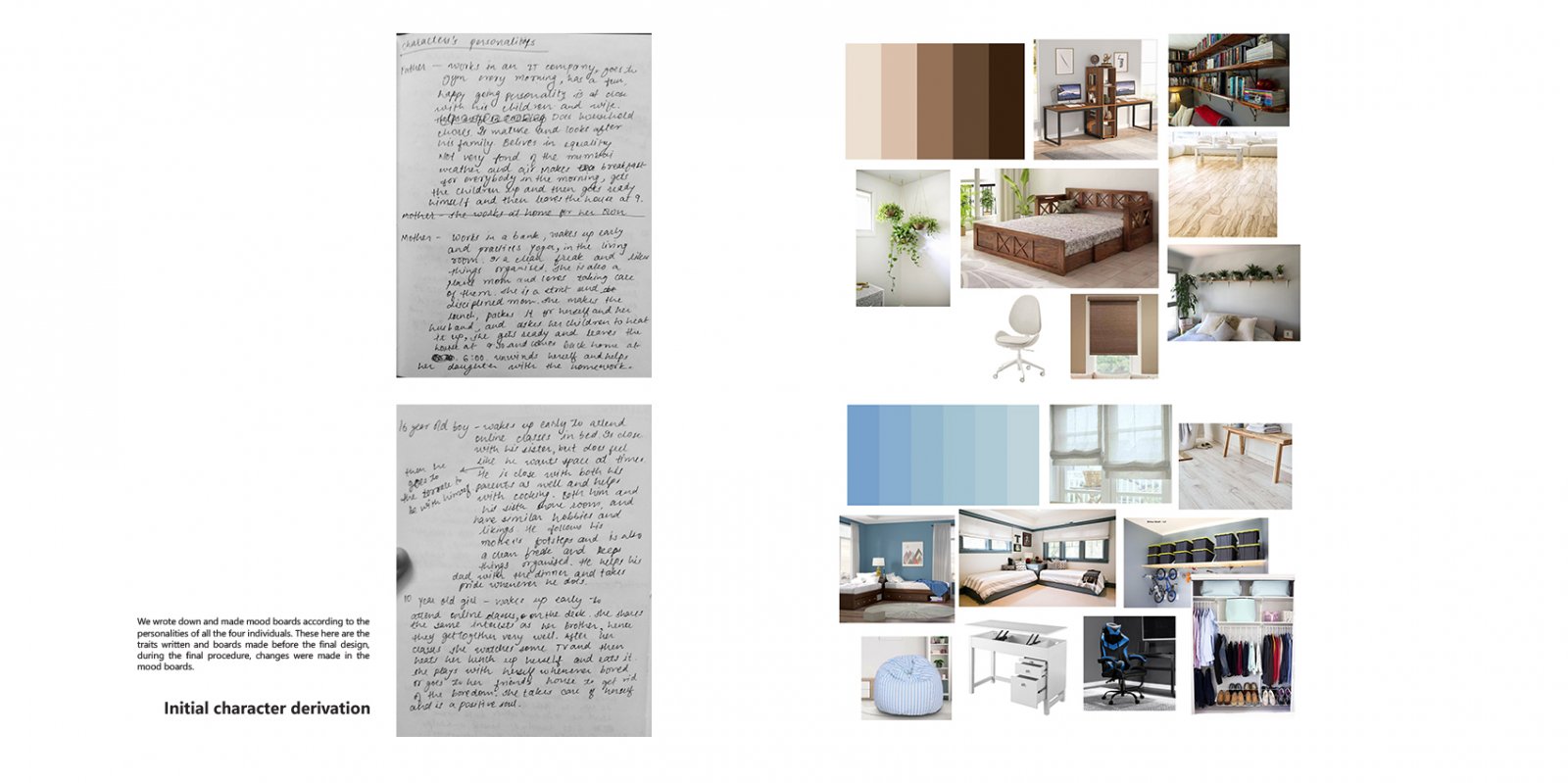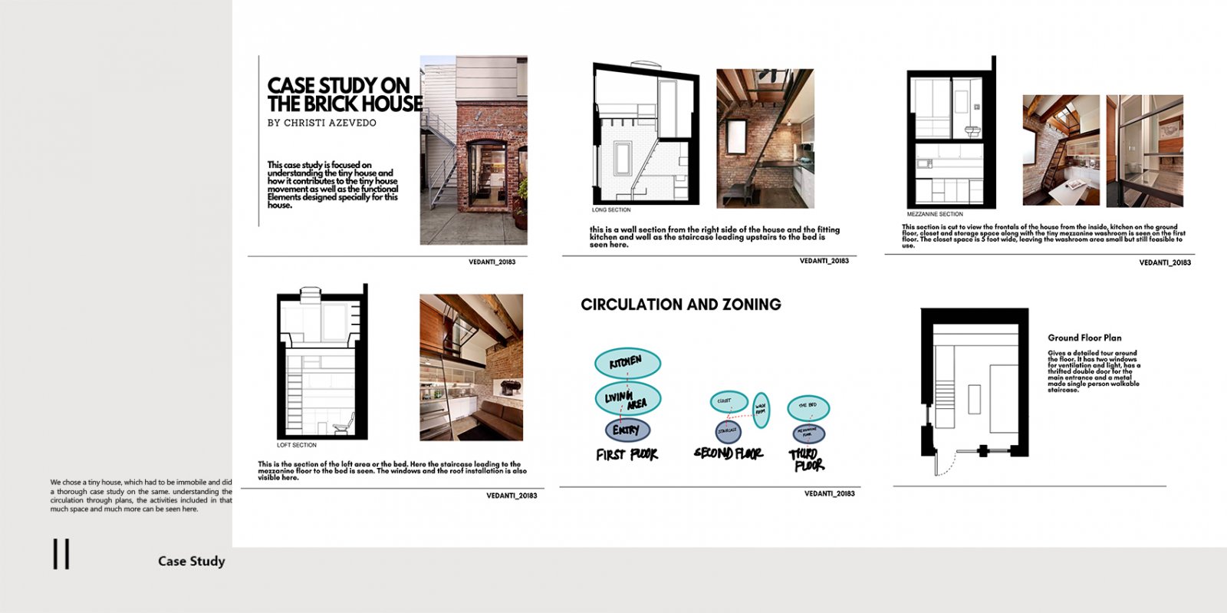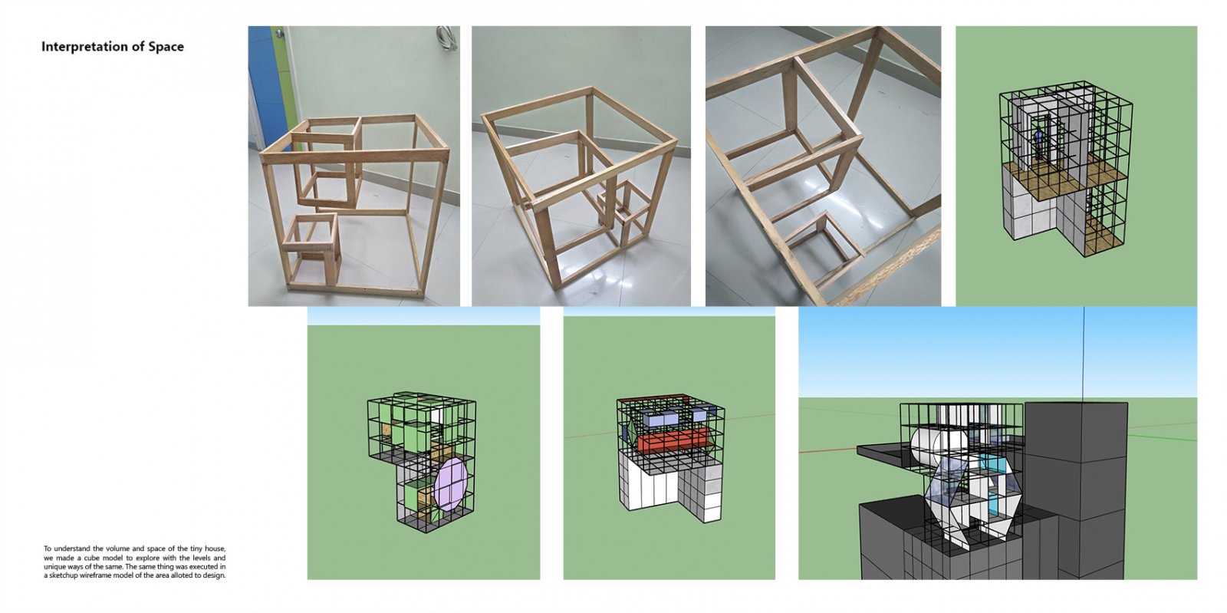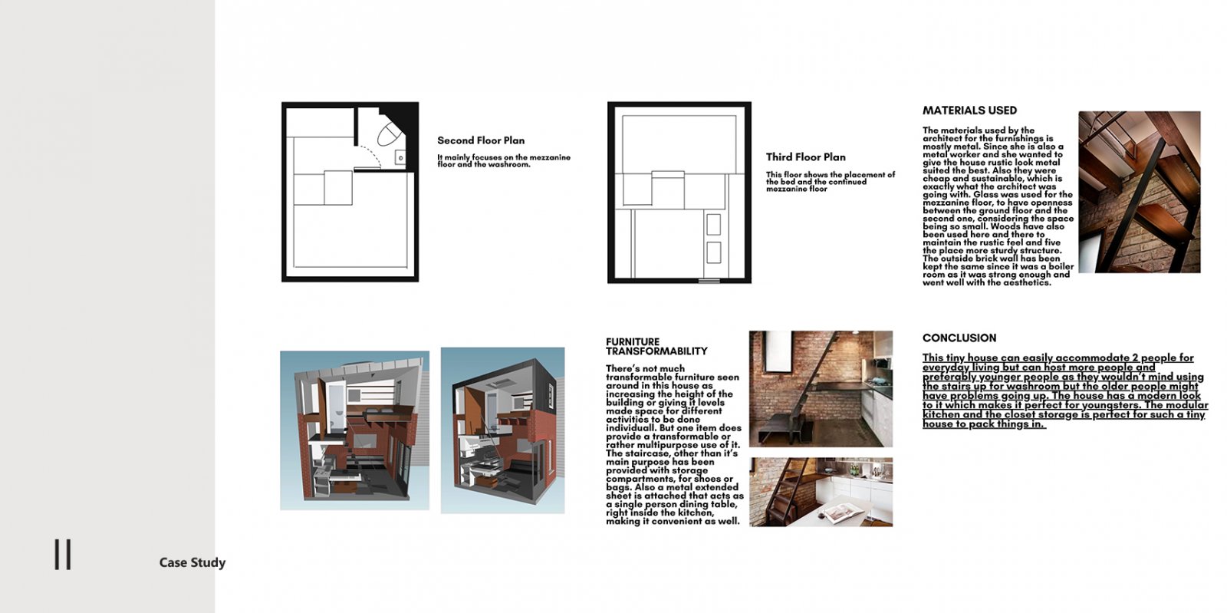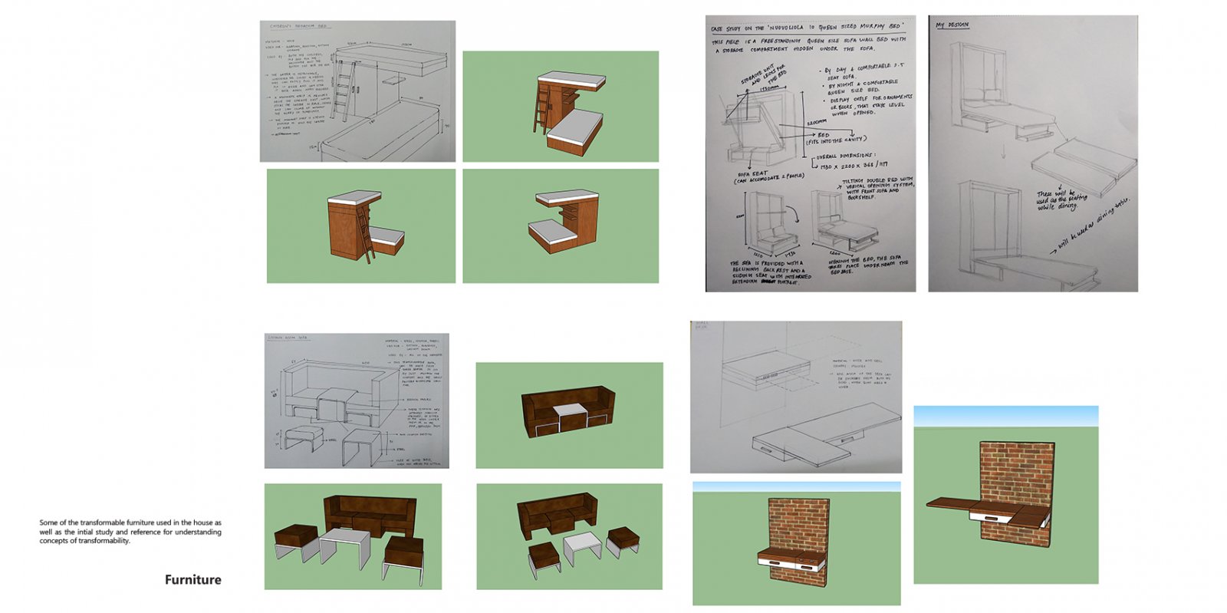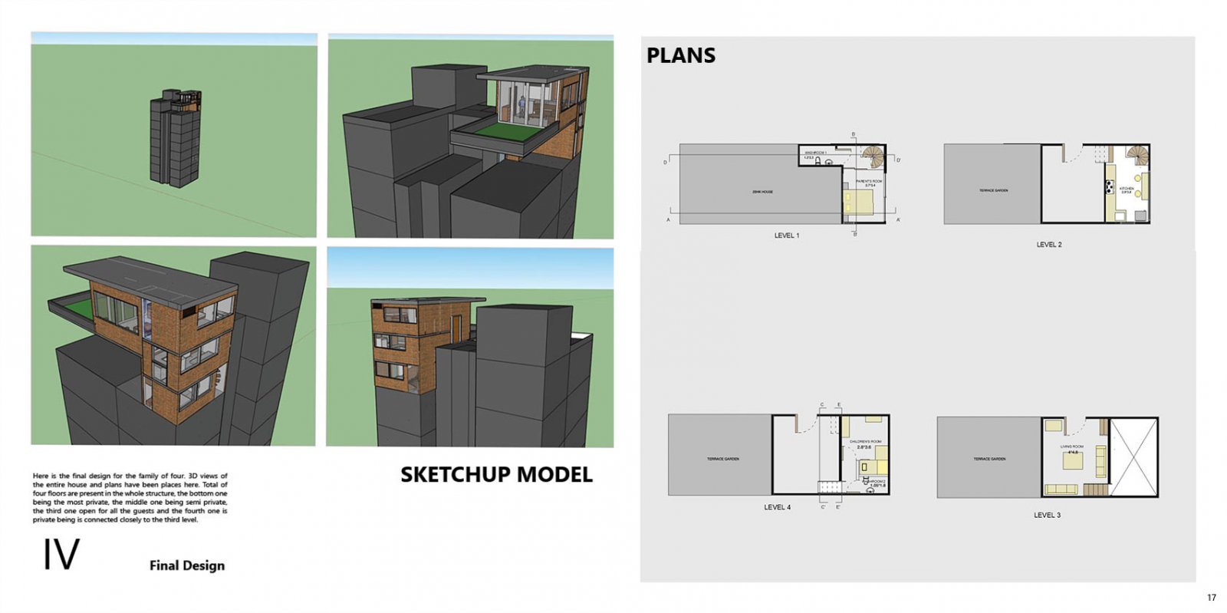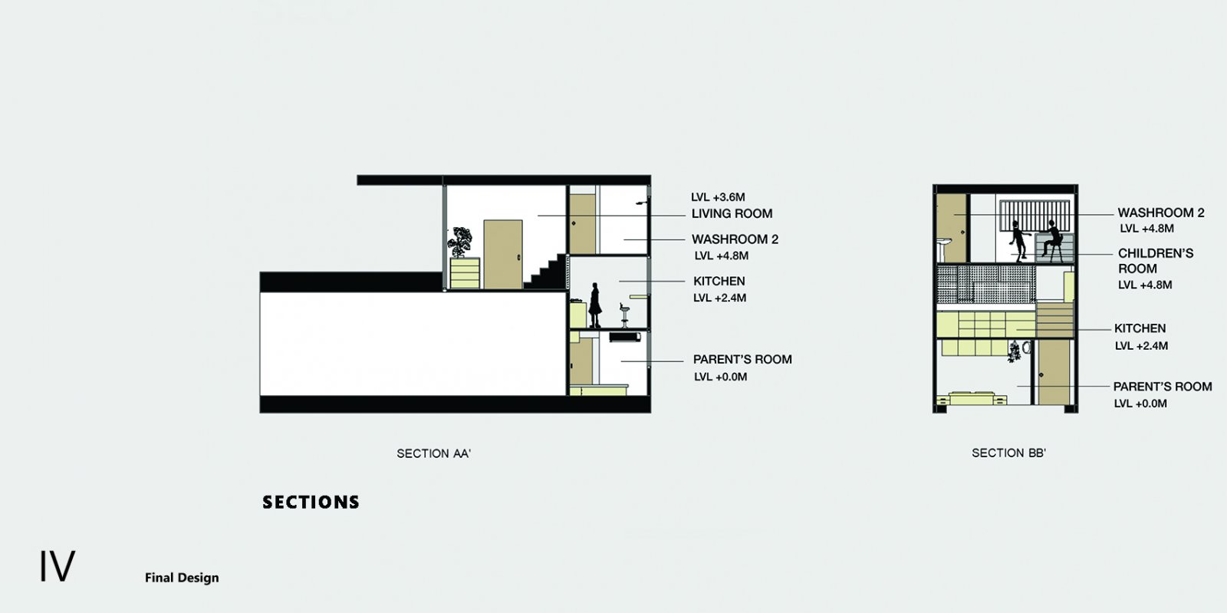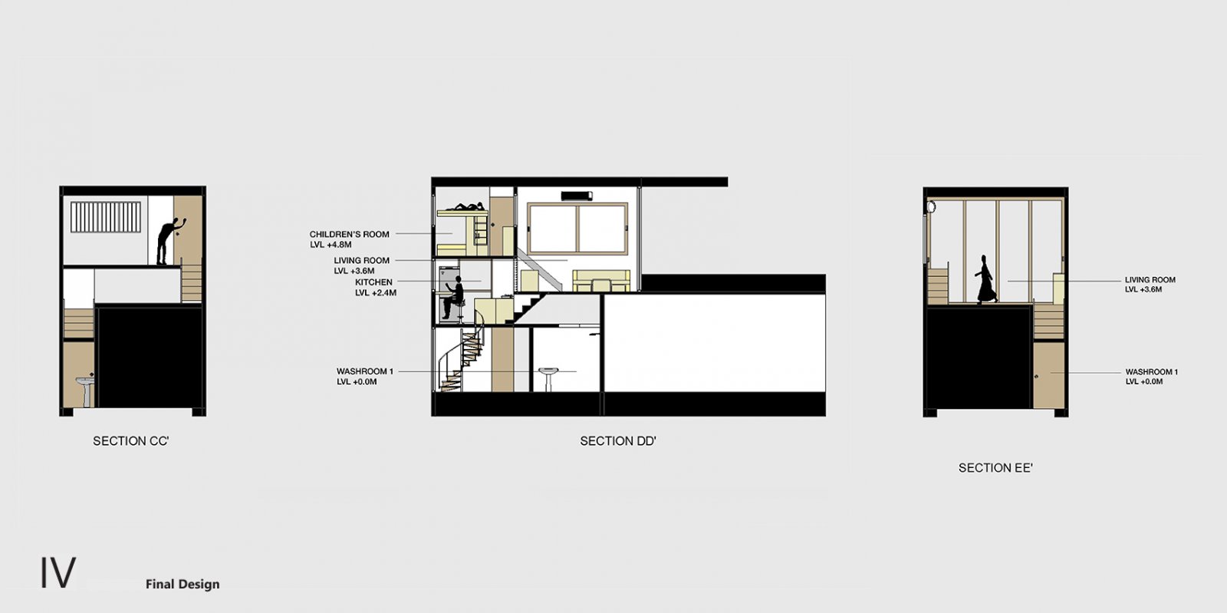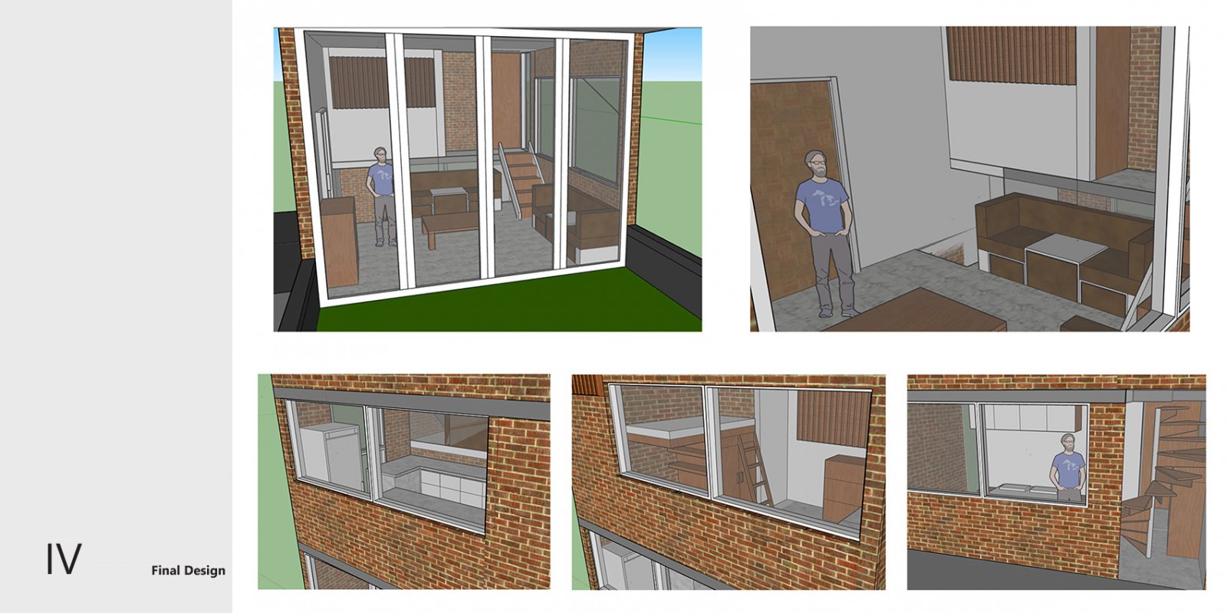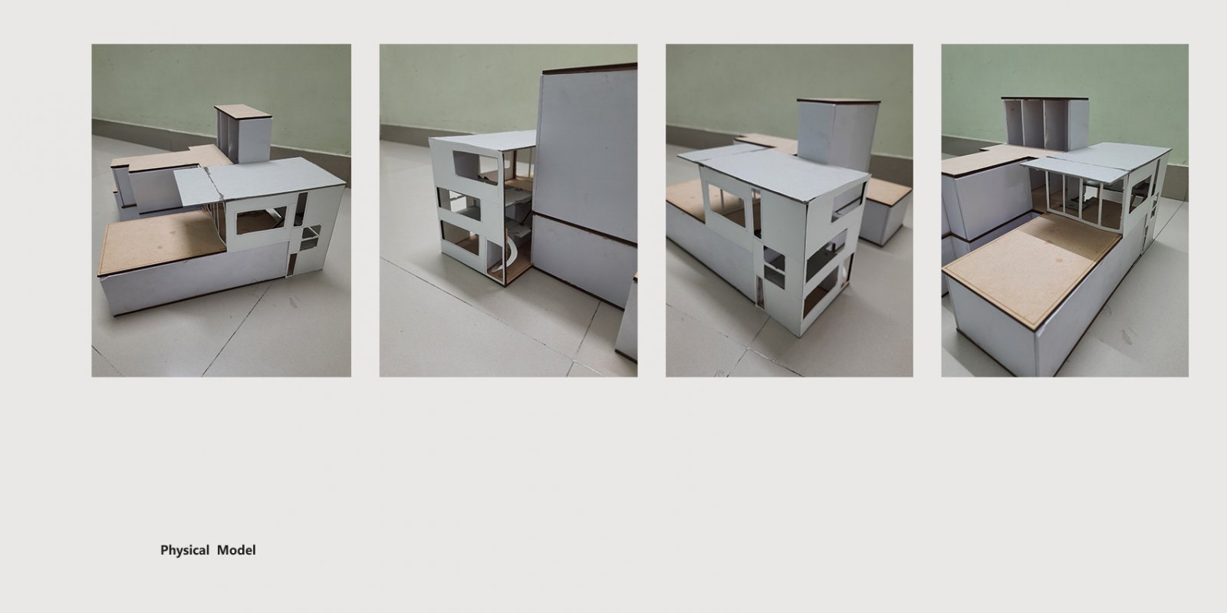Your browser is out-of-date!
For a richer surfing experience on our website, please update your browser. Update my browser now!
For a richer surfing experience on our website, please update your browser. Update my browser now!
Designing a family of four was the given task here and I have tried to provide this space a sense of individuality as well as connecting all the areas together. All the people here are of different age groups but still somehow manage to be cohesive at one space and reflect their individual identity are other areas of the home. By creating this design, I have attempted to make such tiny space, the family's destressing and merrymaking haven.
