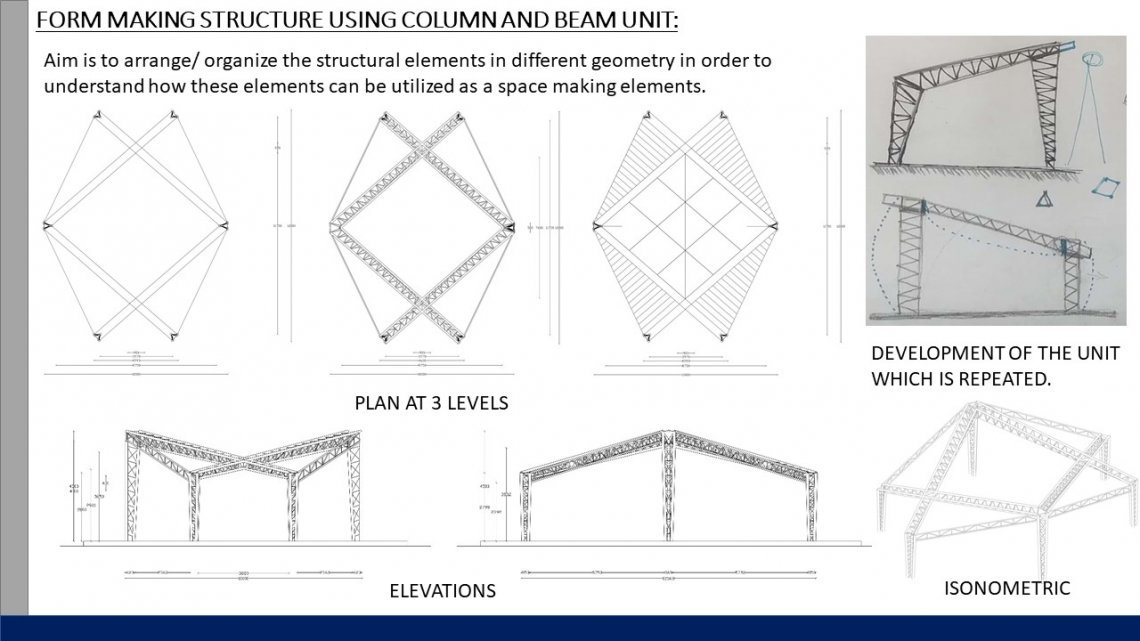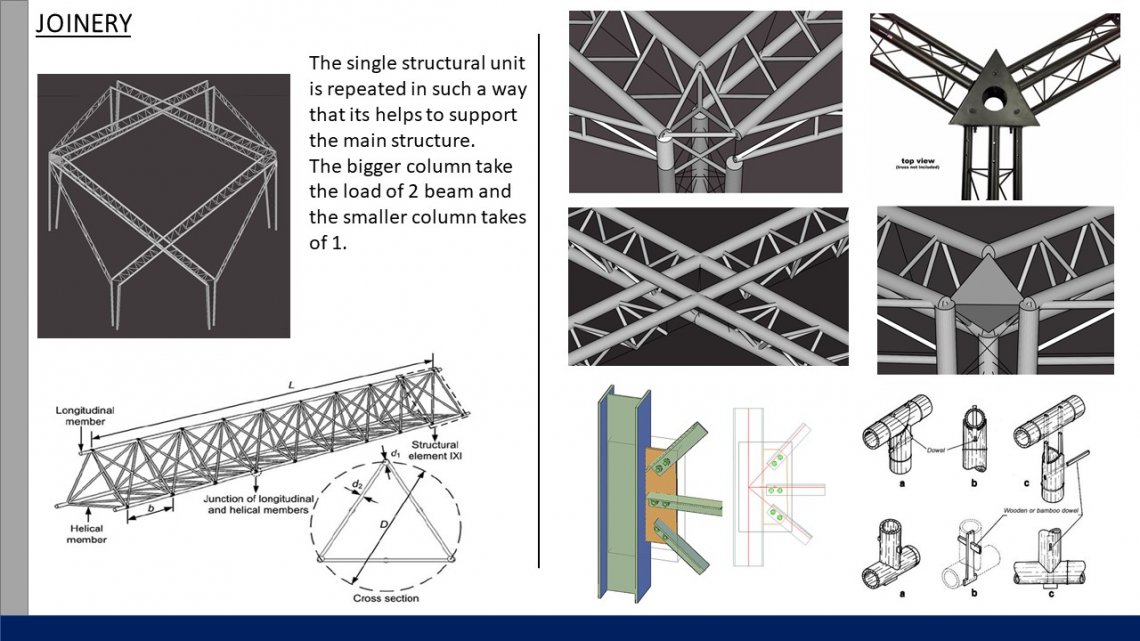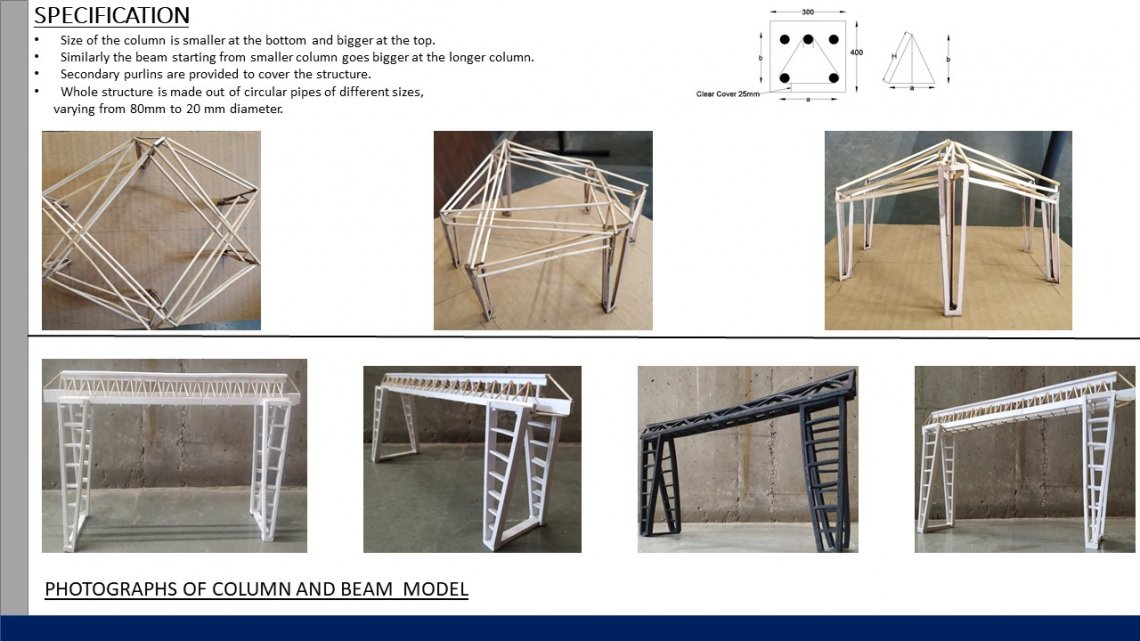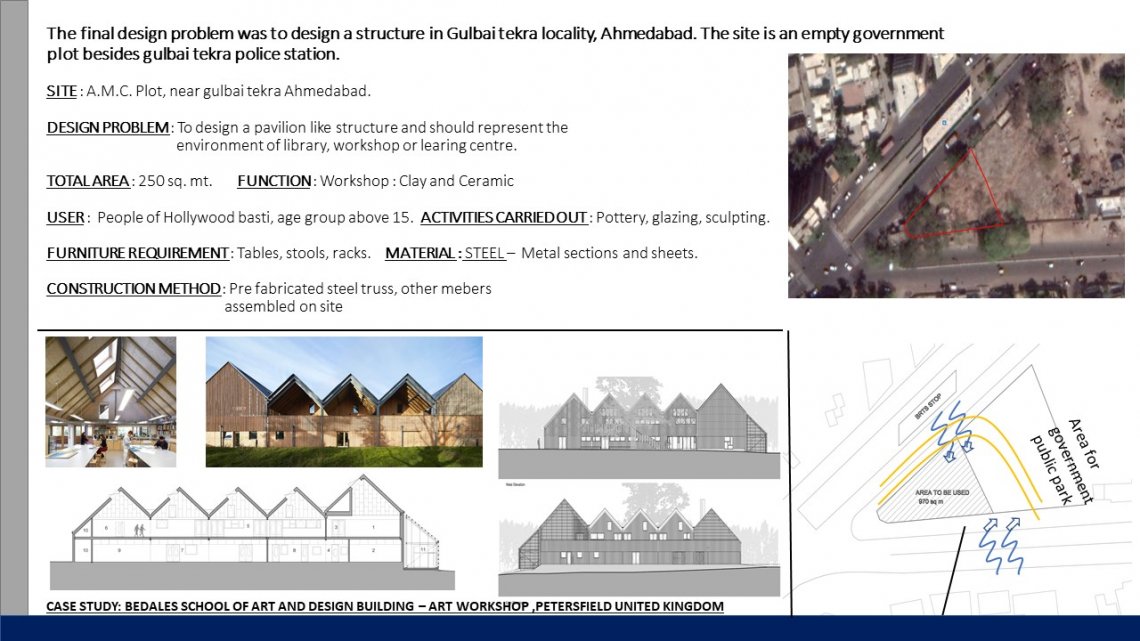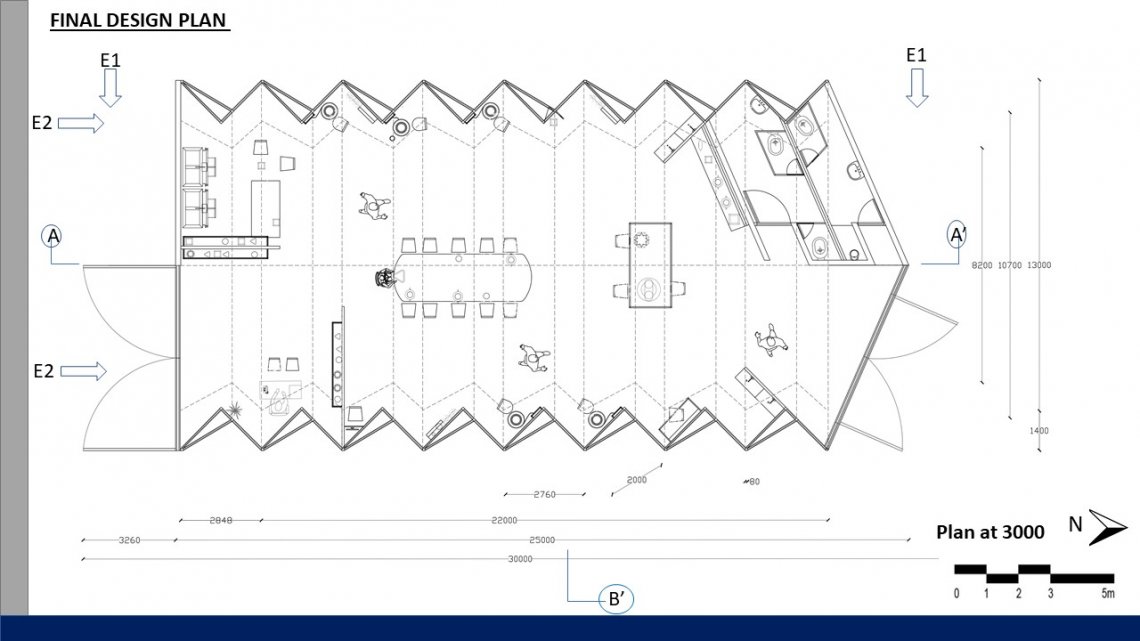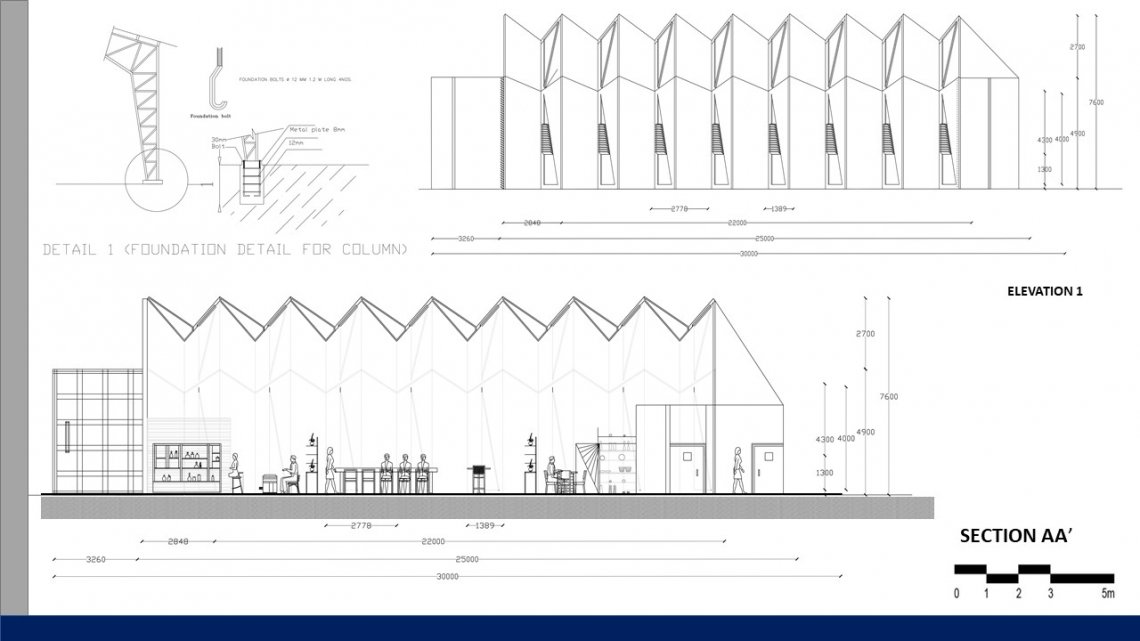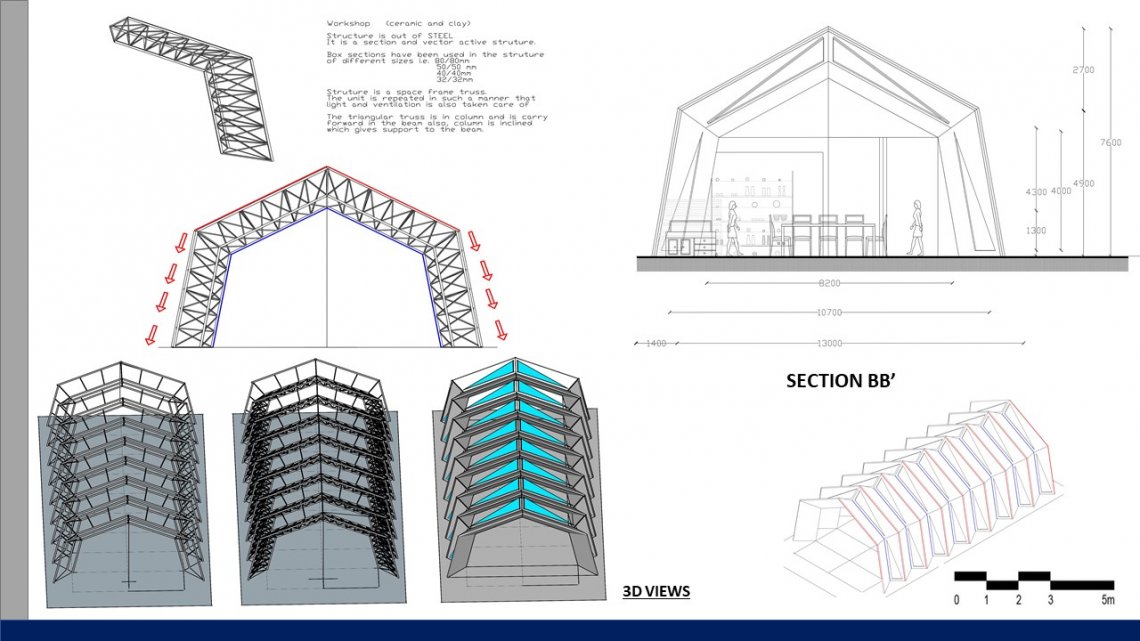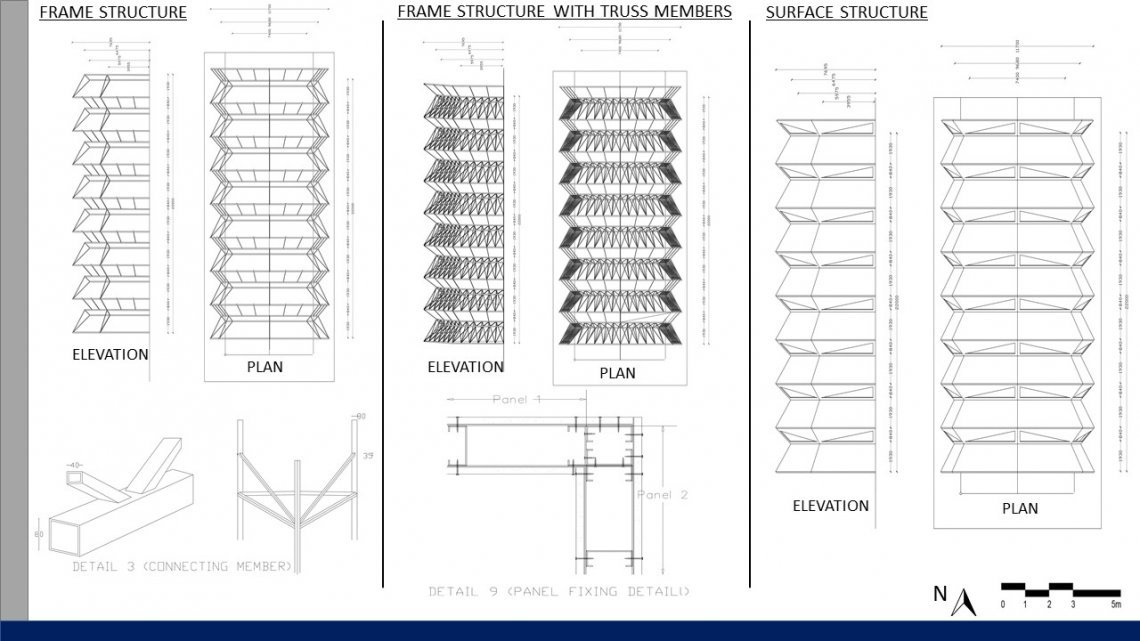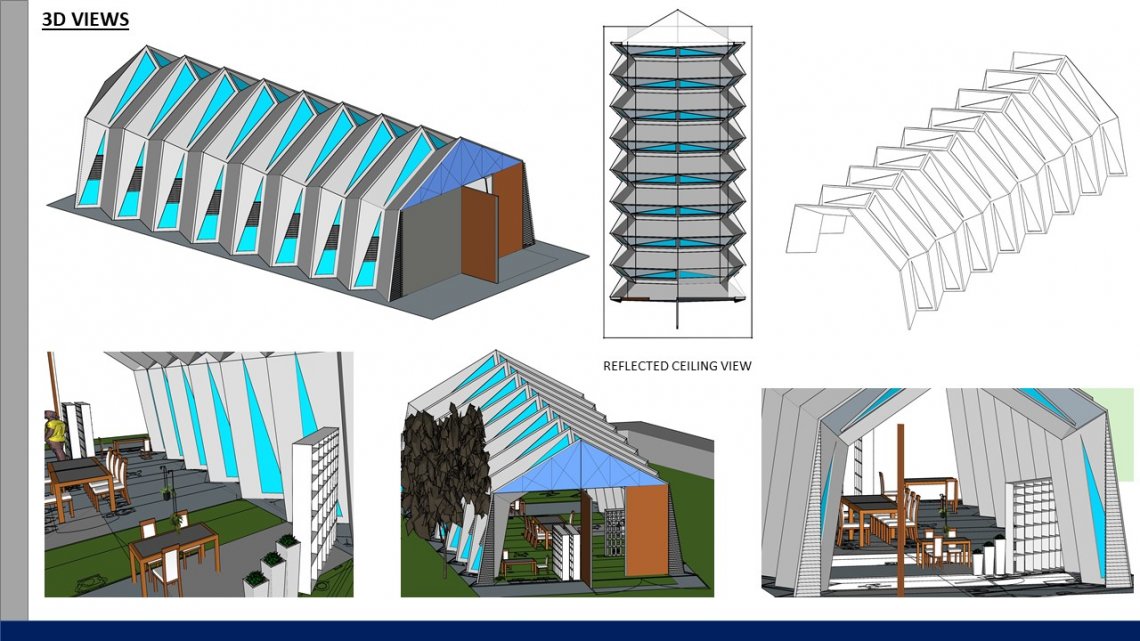Your browser is out-of-date!
For a richer surfing experience on our website, please update your browser. Update my browser now!
For a richer surfing experience on our website, please update your browser. Update my browser now!
The project was to design a prefabricated or precast and sustainable structure, the program was to design a ceramic and clay workshop. For the residents of the Gulbai Tekra, area used is 250 sq.mt. The structure is of steel section, where the space frame is repeated in such a way that it meets the spatial requirements for the workshop. Also, the openings provide enough amount of light and ventilation. Portfolio link: https://drive.google.com/file/d/1KNSEsofAAGyQil7ST9o5J2hIFNRwz-tF/view?usp=sharing
