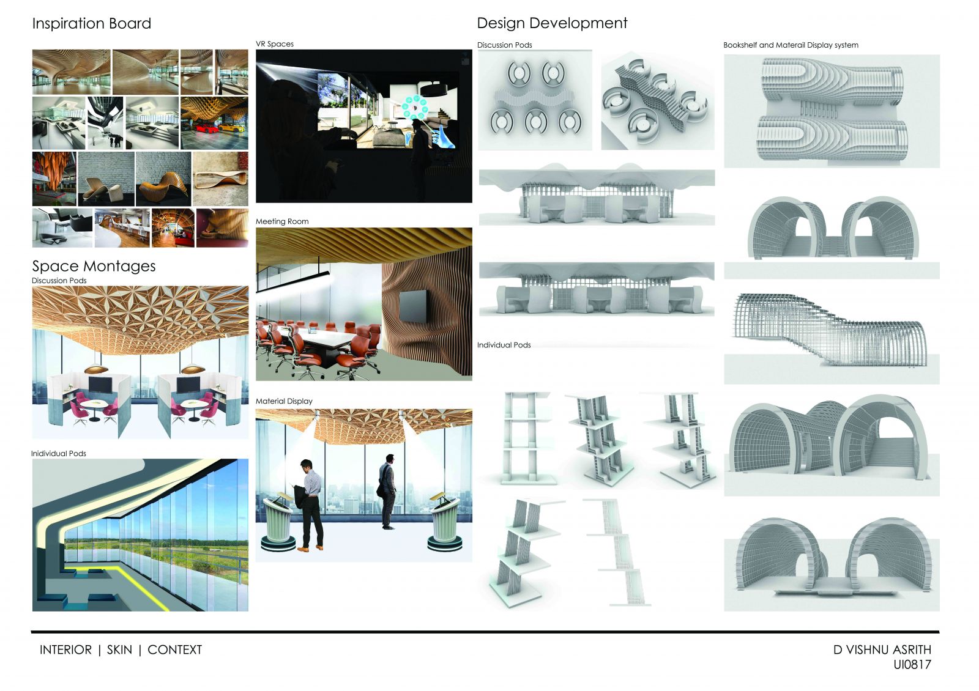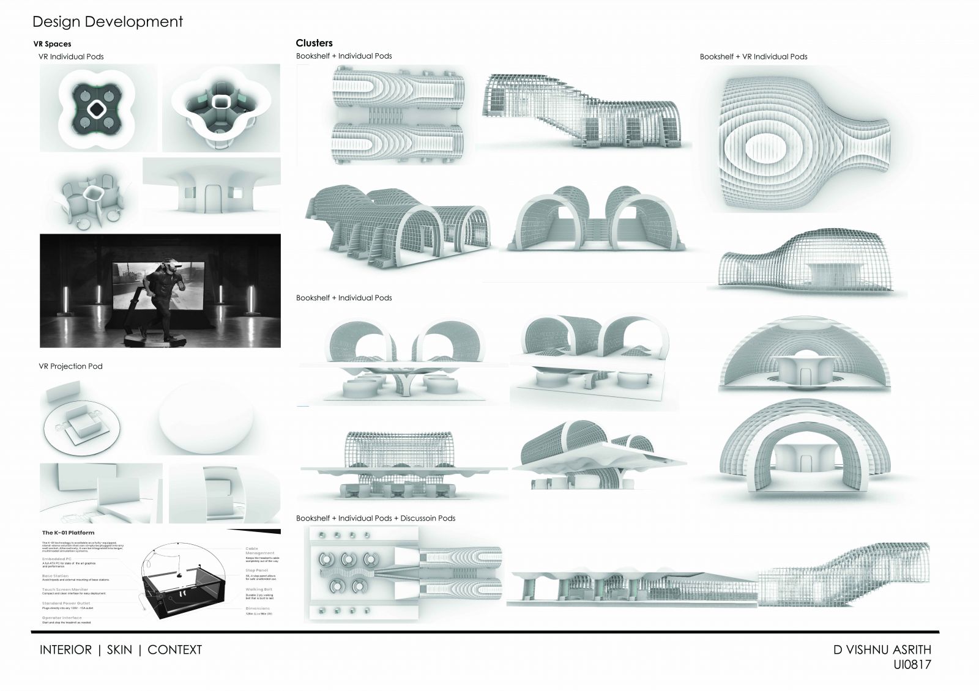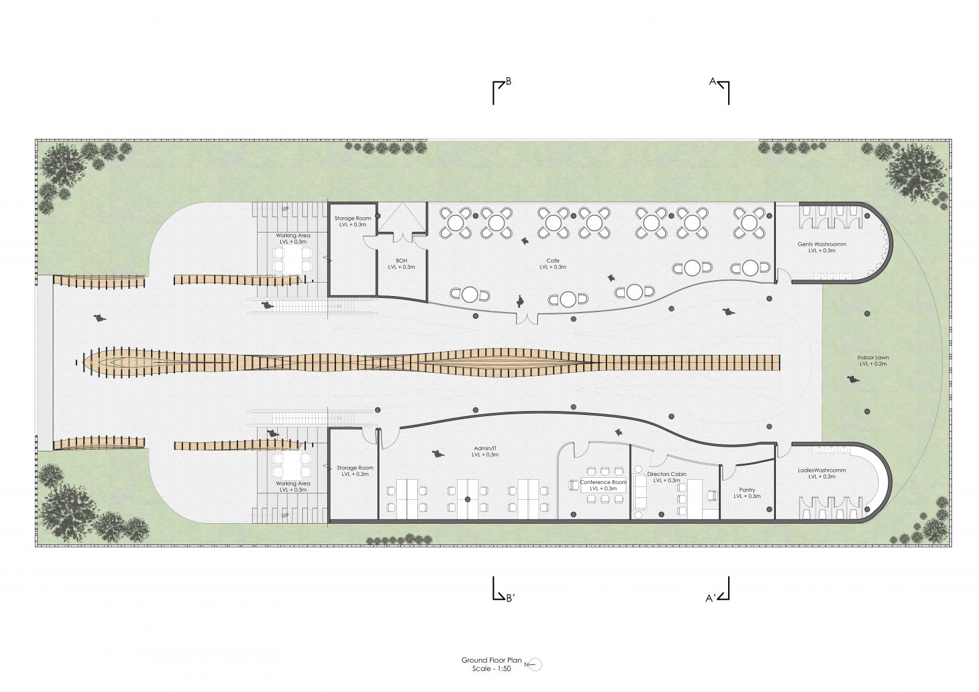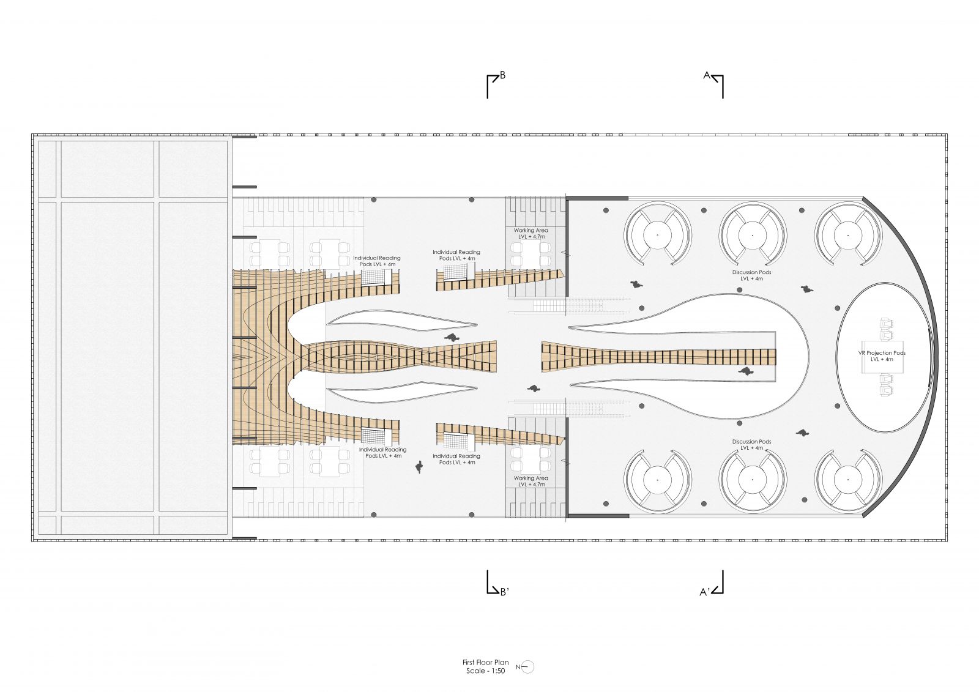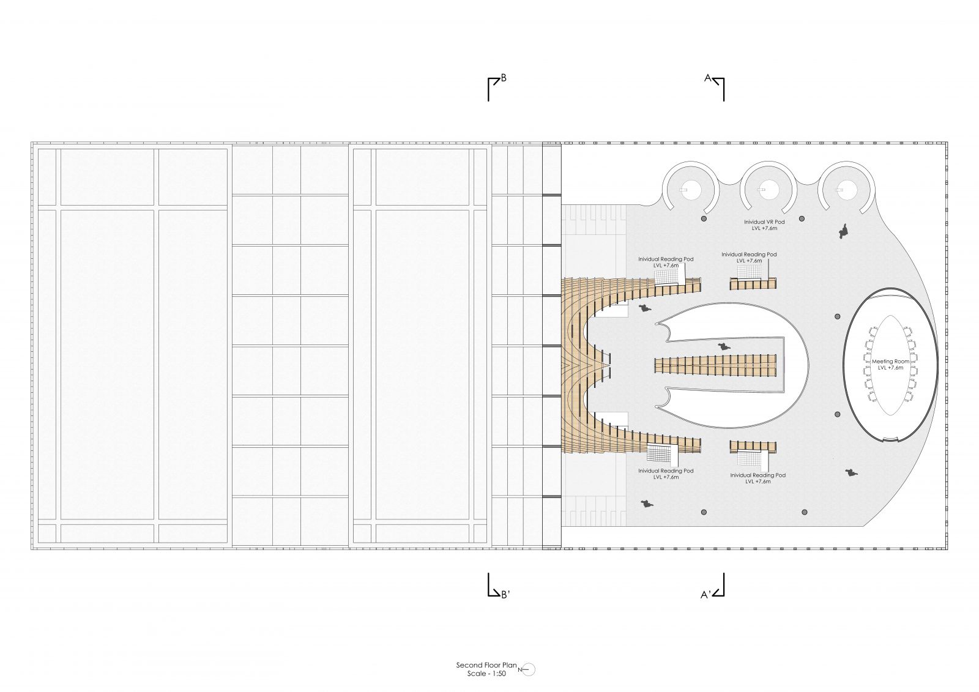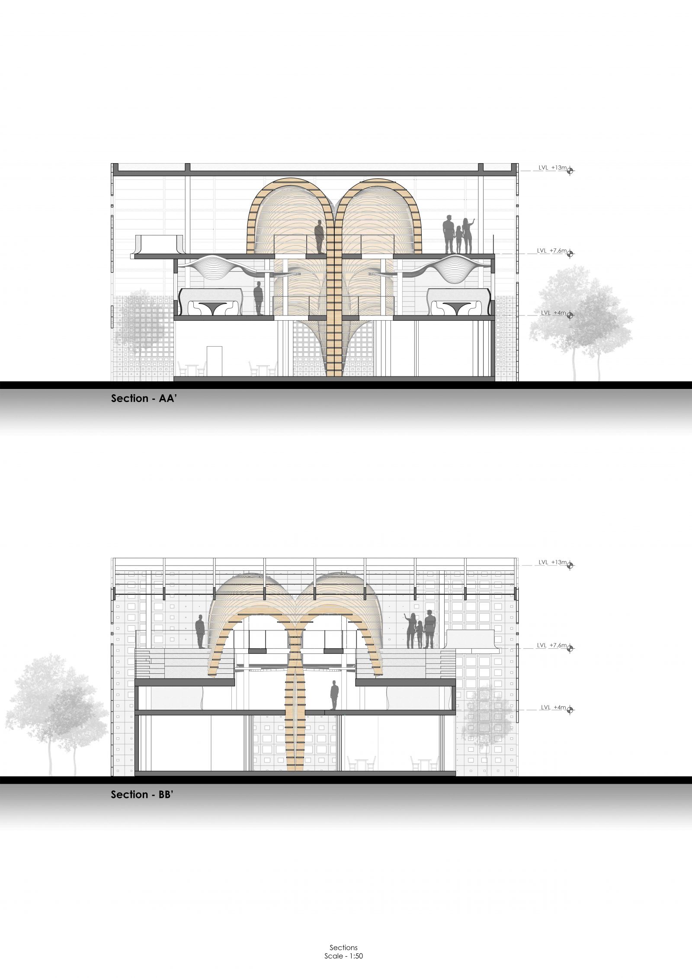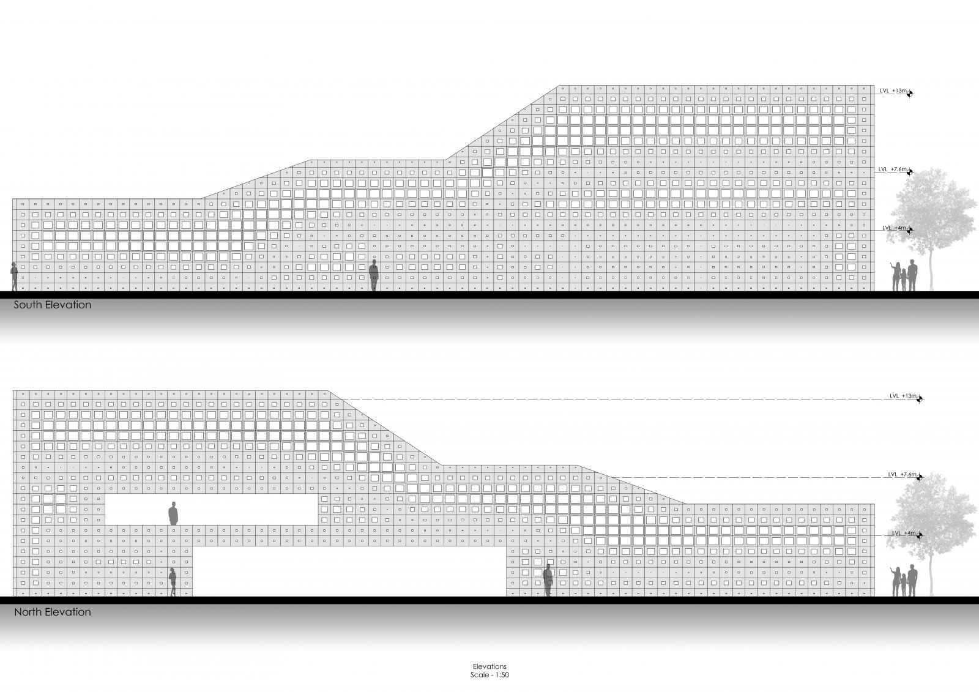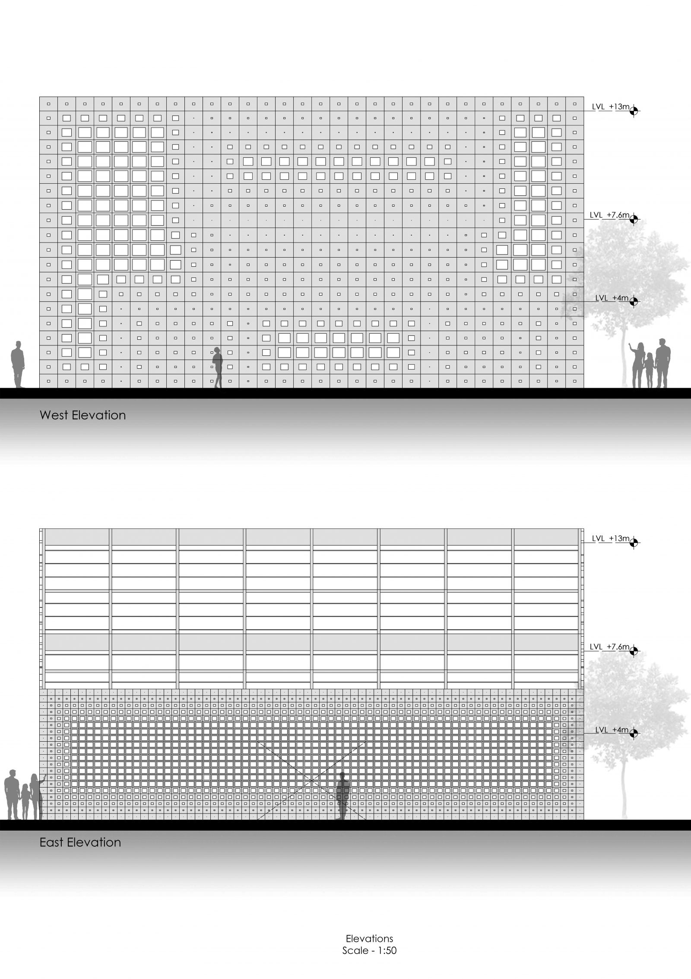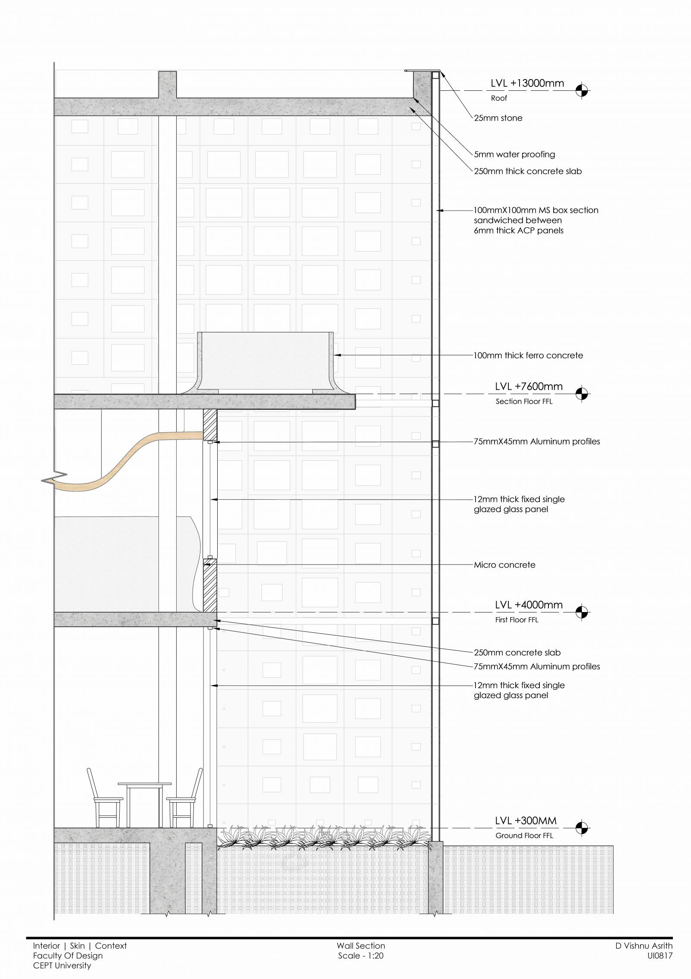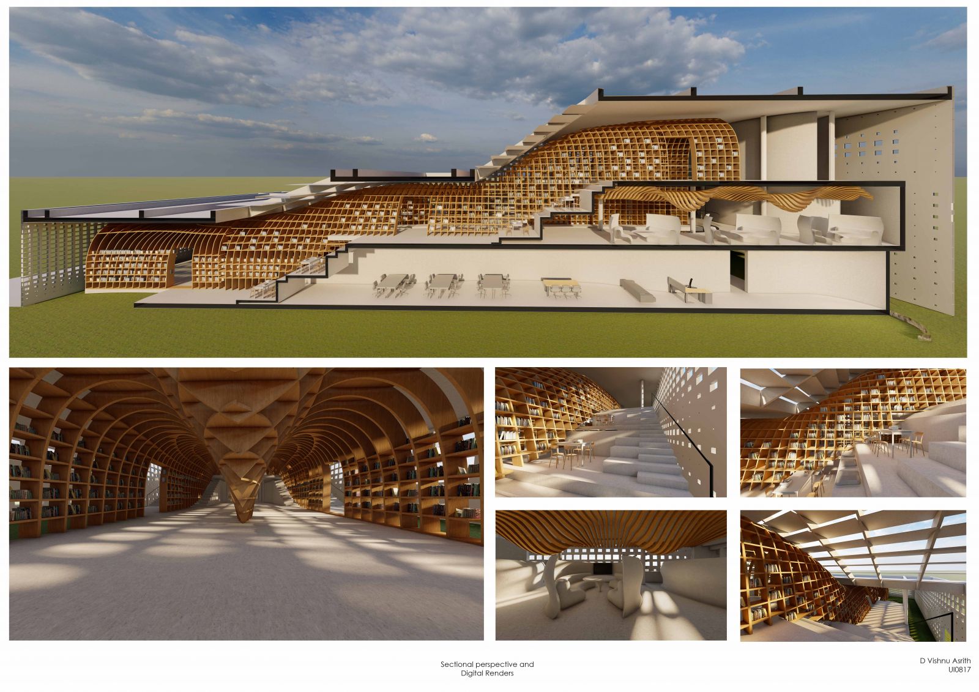Your browser is out-of-date!
For a richer surfing experience on our website, please update your browser. Update my browser now!
For a richer surfing experience on our website, please update your browser. Update my browser now!
Material plays a very important role in designing. As an architect or a designer, it is very important to have good knowledge of the materials and their finishes available in the city and all over the world. Keeping this in mind, proposing a material library with AR and VR in the heritage city of Ahmedabad. Ahmedabad is such a city, which is rich in architects and designers and also the home city of the Pritzker award winner B.V. Doshi. Resulting of this, a lot of architecture and design colleges have been established in the city. The material library acts as the best source for all the students to get access to all the materials and textures available and even connect to the vendors if required. The library will have a database of books that has the information of the history of the material, when and where was the origin of the material. It will also have an encyclopedia that has information on every material available in the library, i.e., its properties, uses, availability, etc. Along with this the library also consists display of small-sized samples of different materials accompanied with a real size displayed on the screen. The same screen can be used by a student or a designer to try different permutations and combinations of materials for their designs. Furthermore, to visualize these materials in the 3D space in a VR system is also placed in the library. Apart from this a designer or a student can also design an entire project here. This library connects the vendors of each material to the designer and the client. So that they can finalize the material and the vendor at the same place. This is done through AR; they can scan the samples to get the details of the materials and the vendor's contact. For individuals who want to spend some time alone reading, can have their individual reading pods. This was the users can get privacy and can even work at their comfort. Another special program incorporated for the students is the experience of a walk-through. This walk-through allows the students to experience the ancient buildings, monuments all over the world virtually. The user will be provided with a Bluetooth headset and a set of controllers which allows them to take a tour around the buildings.
View Additional Work