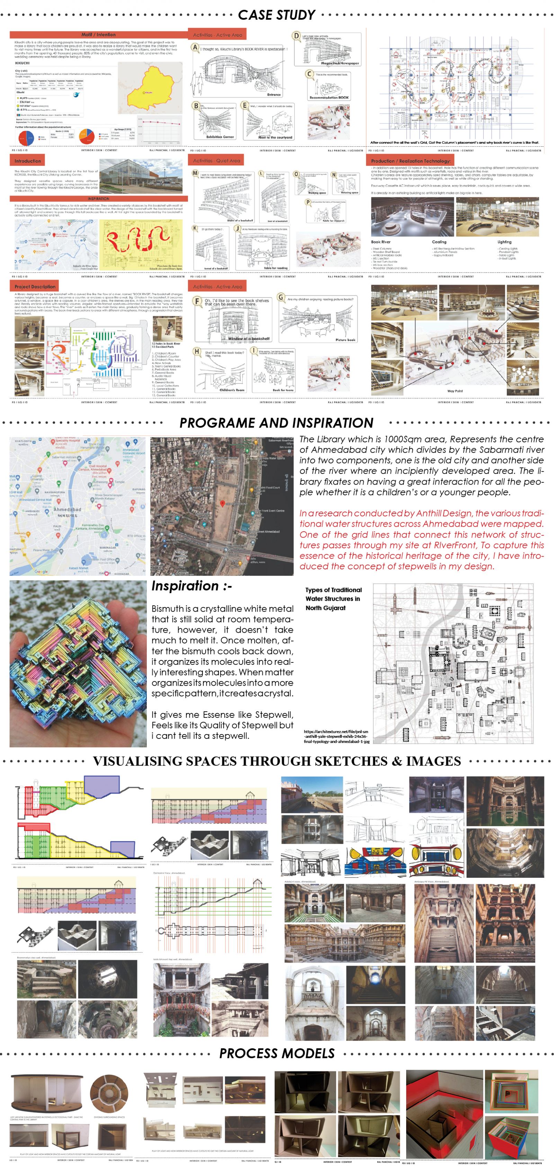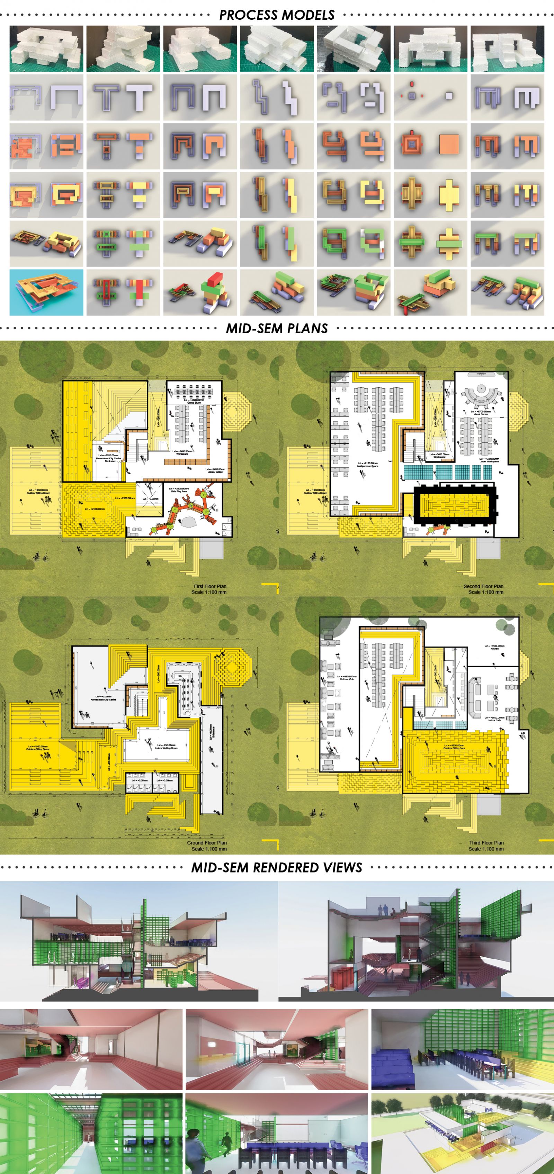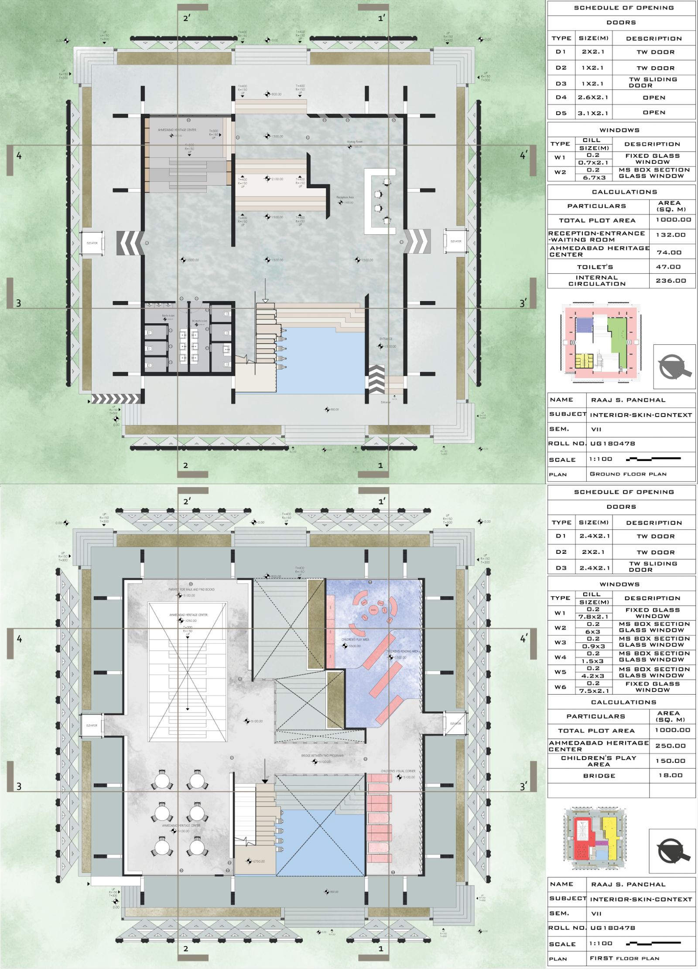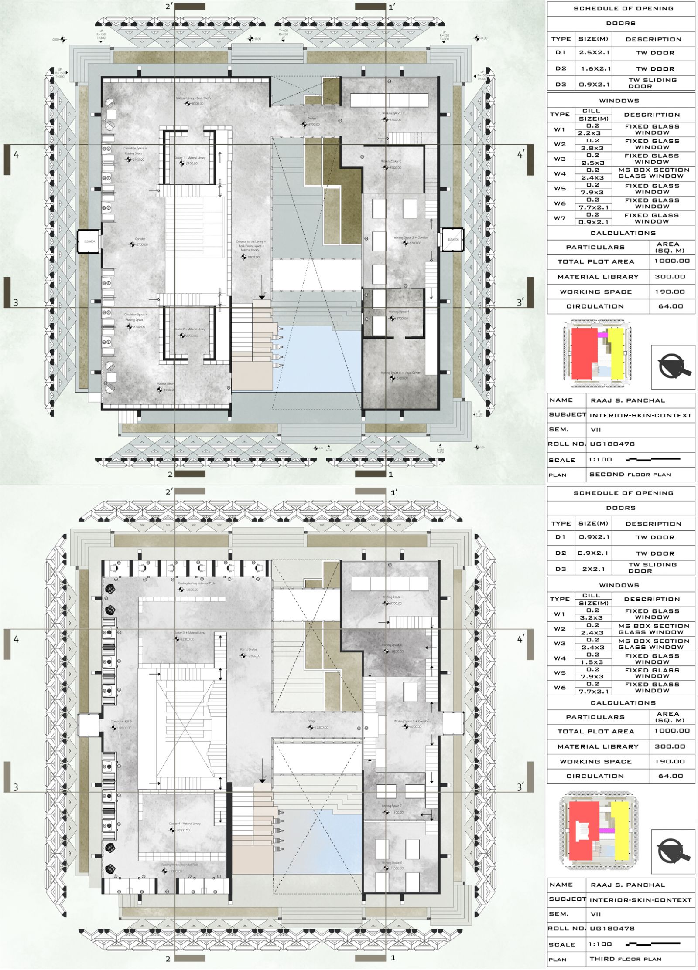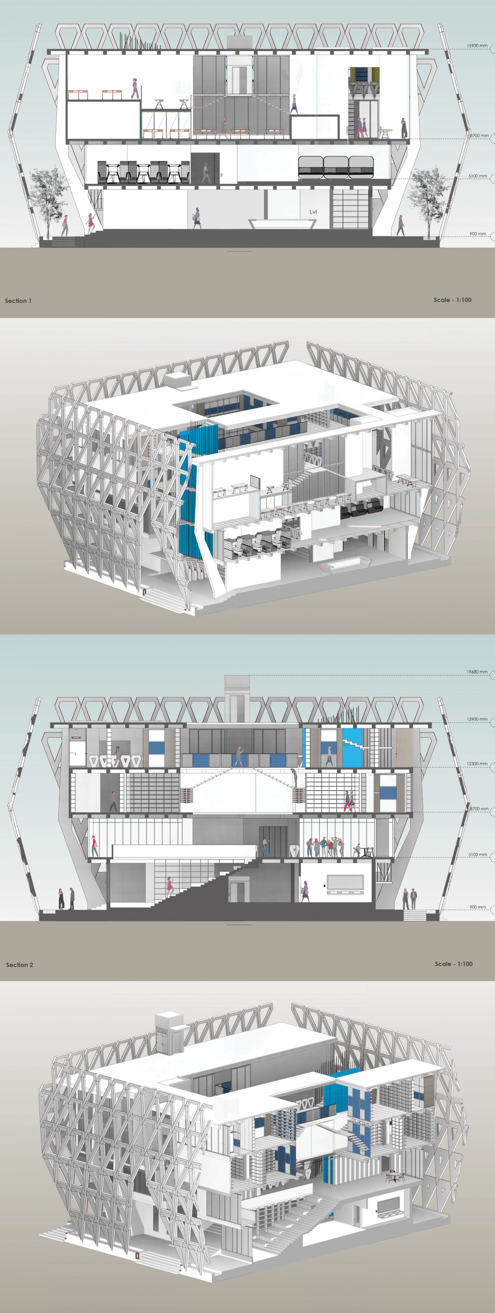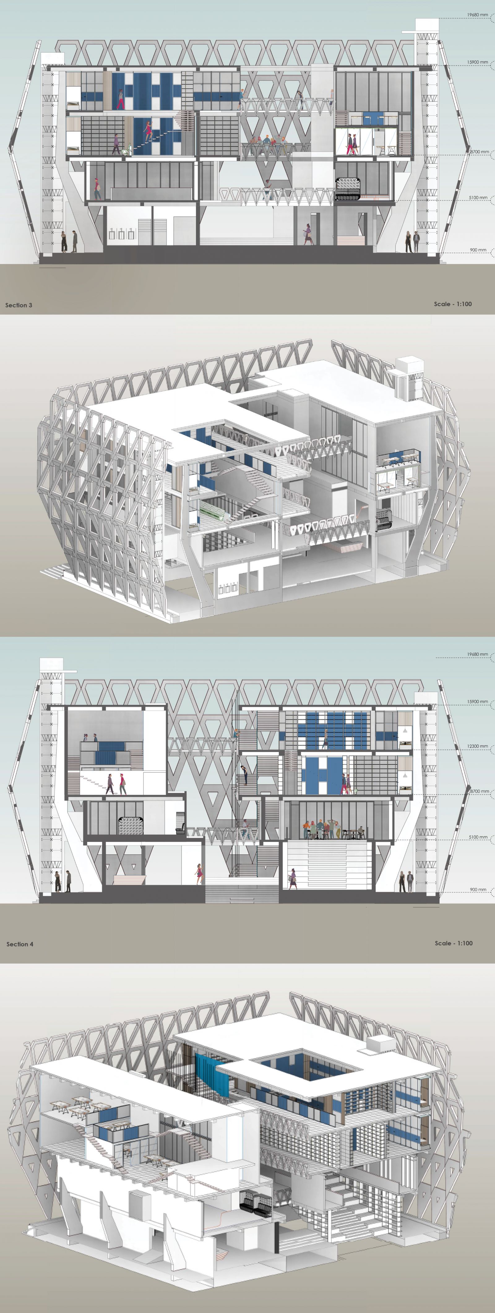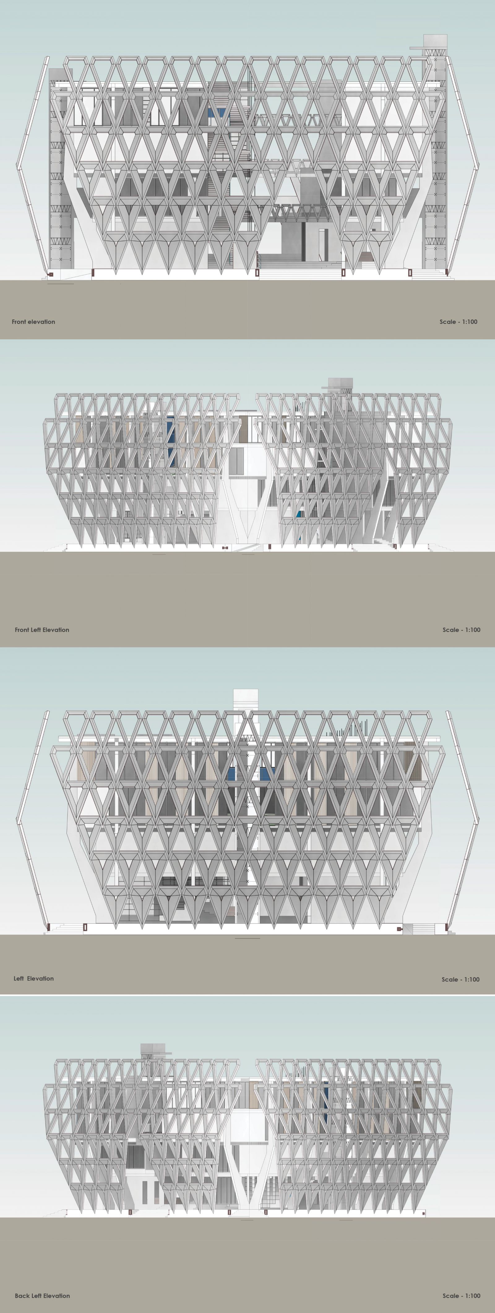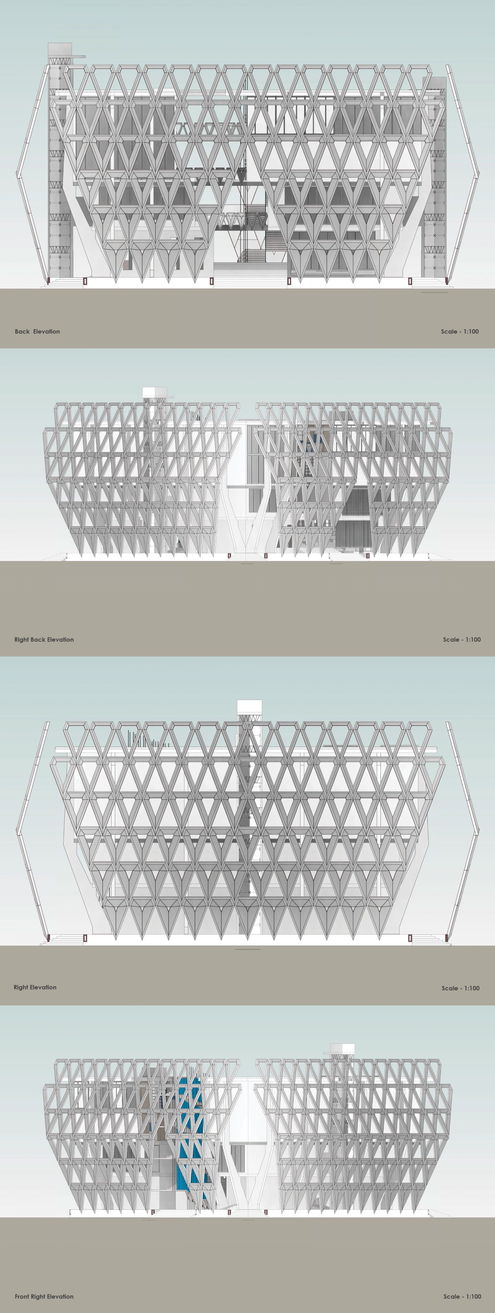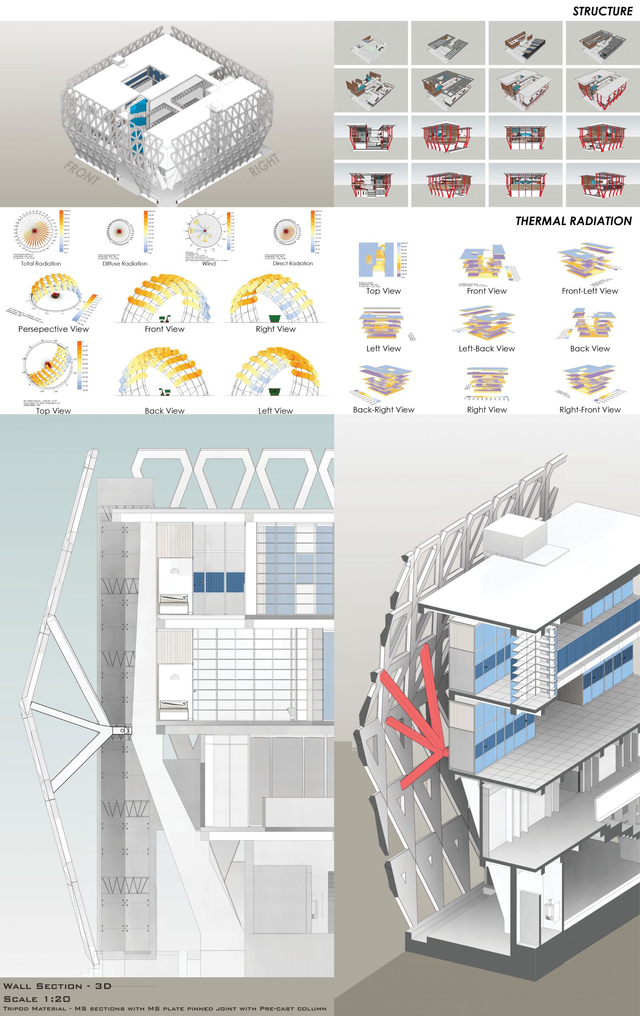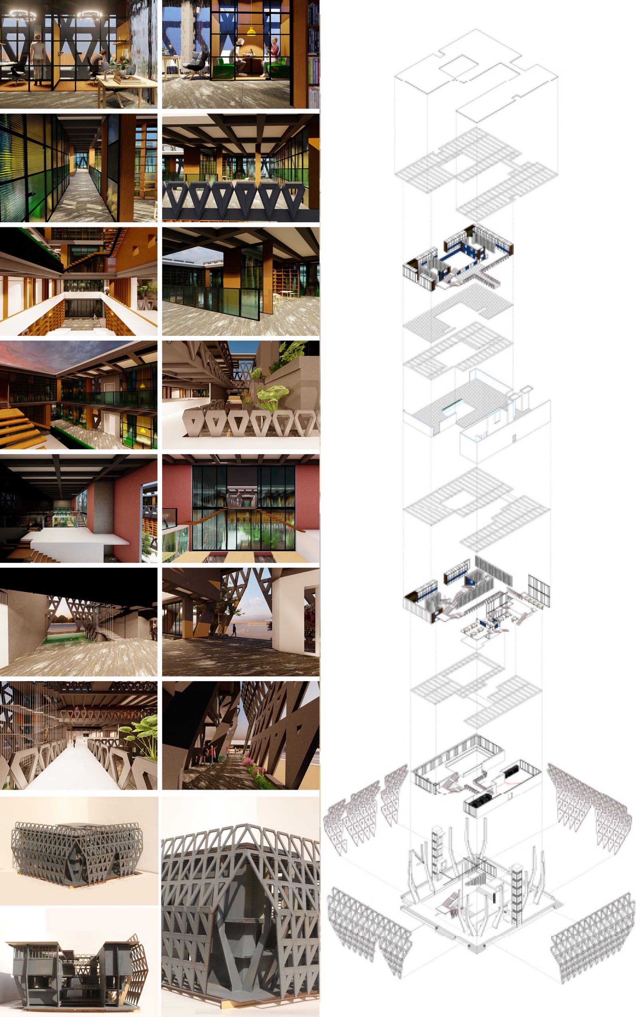Your browser is out-of-date!
For a richer surfing experience on our website, please update your browser. Update my browser now!
For a richer surfing experience on our website, please update your browser. Update my browser now!
The Library which is 1000Sqm area, Represents the center of Ahmedabad city which divides by the Sabarmati river into two components, one is the old city and another side of the river where an incipiently developed area. The library fixates on having a great interaction for all the people whether it is a children’s or a younger people.
In research conducted by Anthill Design, the various traditional water structures across Ahmedabad were mapped. One of the grid lines that connect this network of structures passes through my site at RIverFront, To capture this essence of the historical heritage of the city, I have introduced the concept of step-wells in my design.
Two sides of the building connect via the Bridge, which is exactly how the two sides of the city are connected. The Play of Volumes and Fenestration Analysis of the Facade makes the User feel like the Spatial Quality of stepwell is seen as how much light (Dark to Light) enters the central core of the building. Using step-well language, I used my building's position (Aligned to Earth's H-V vertices) as all the step-well is positioned.
