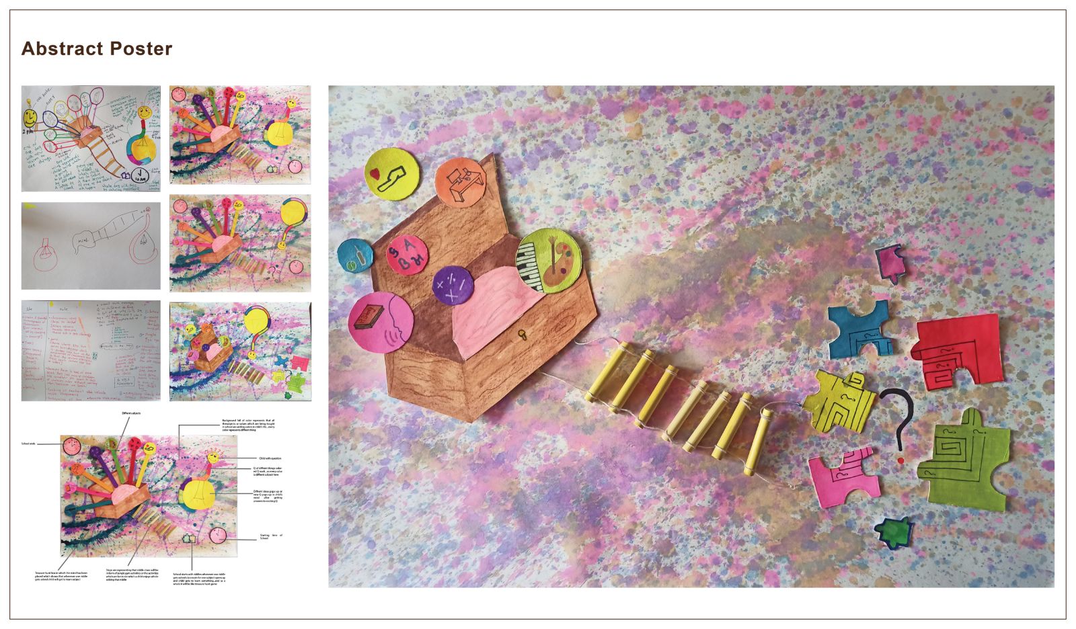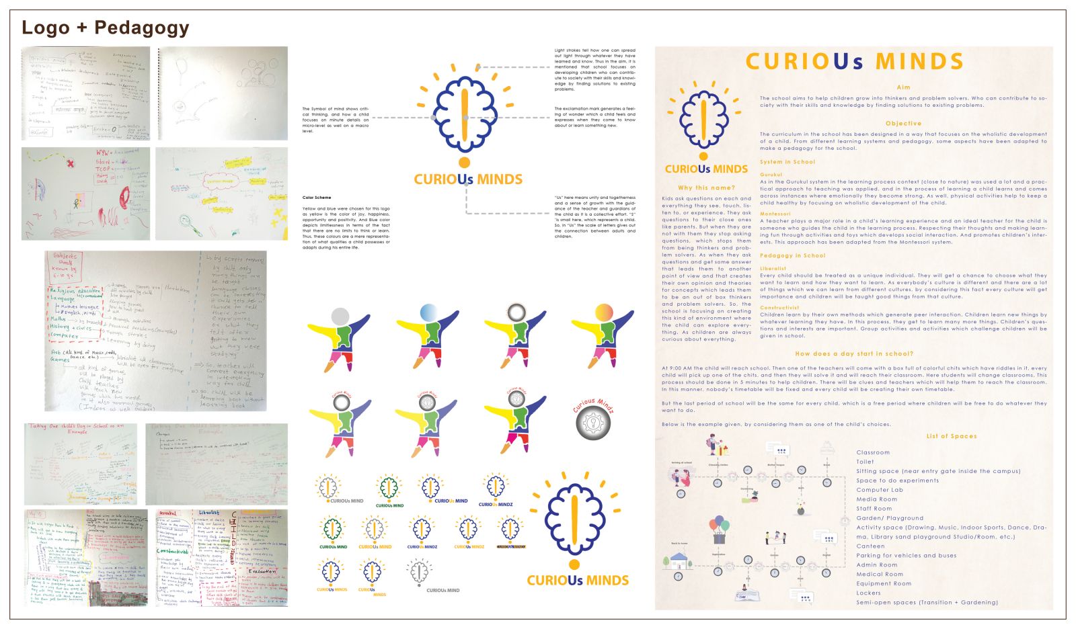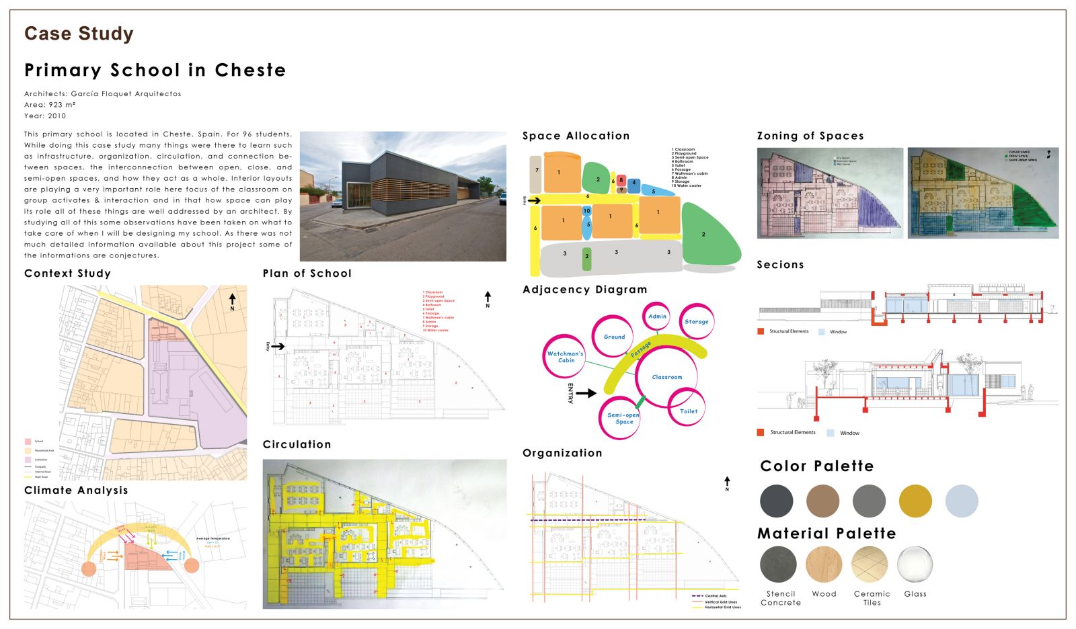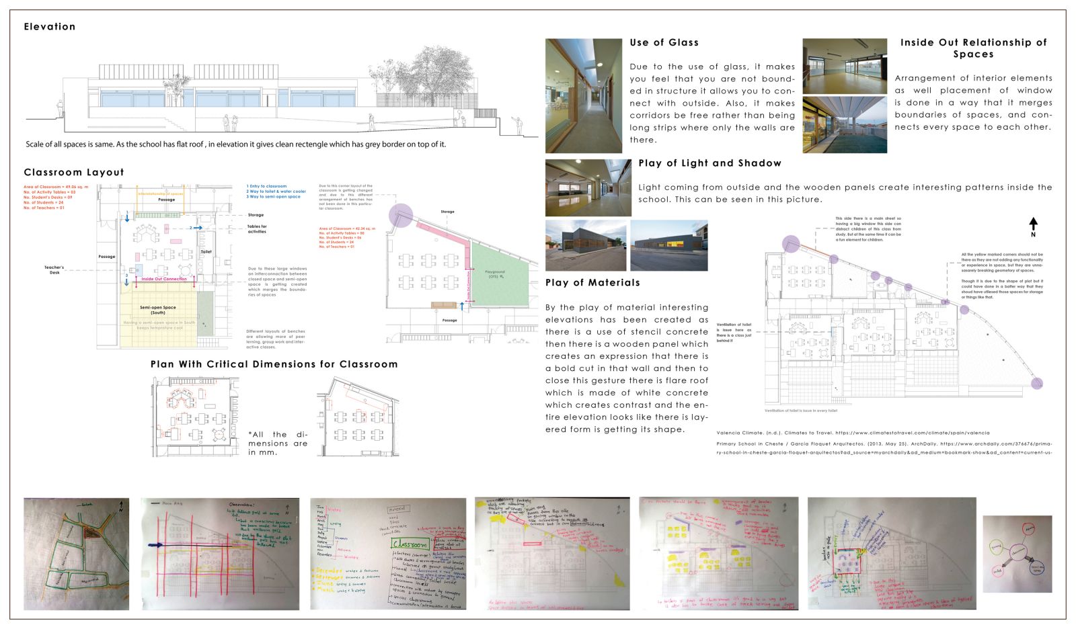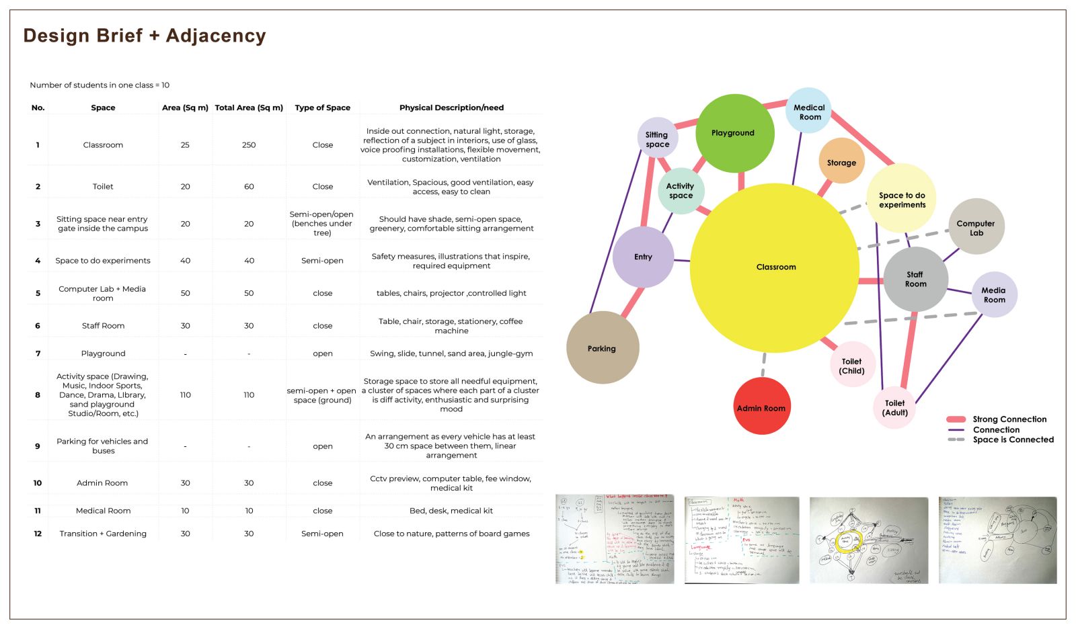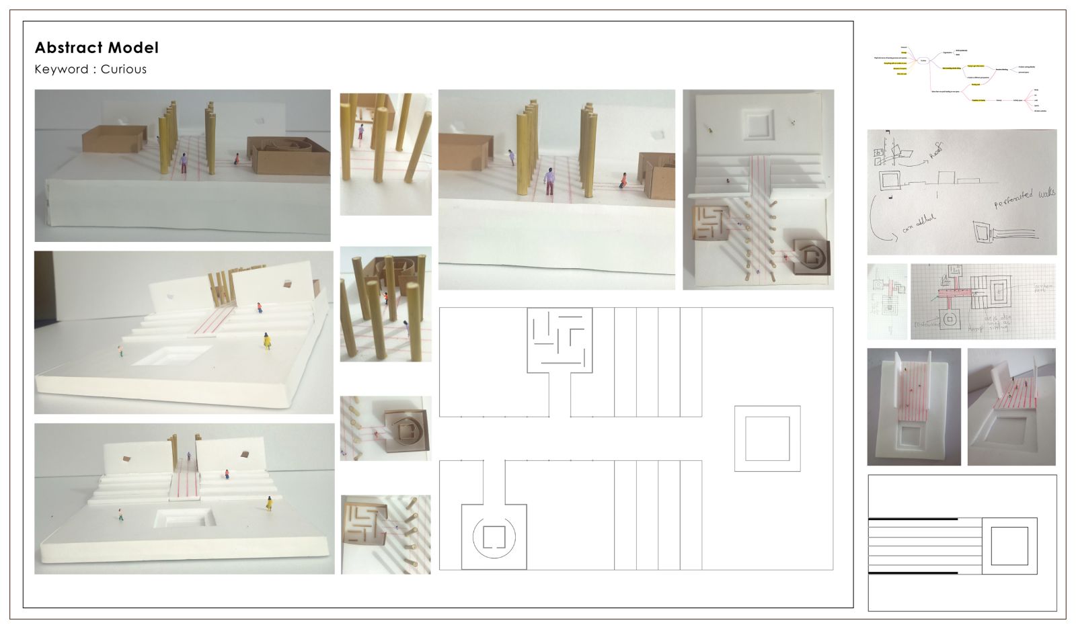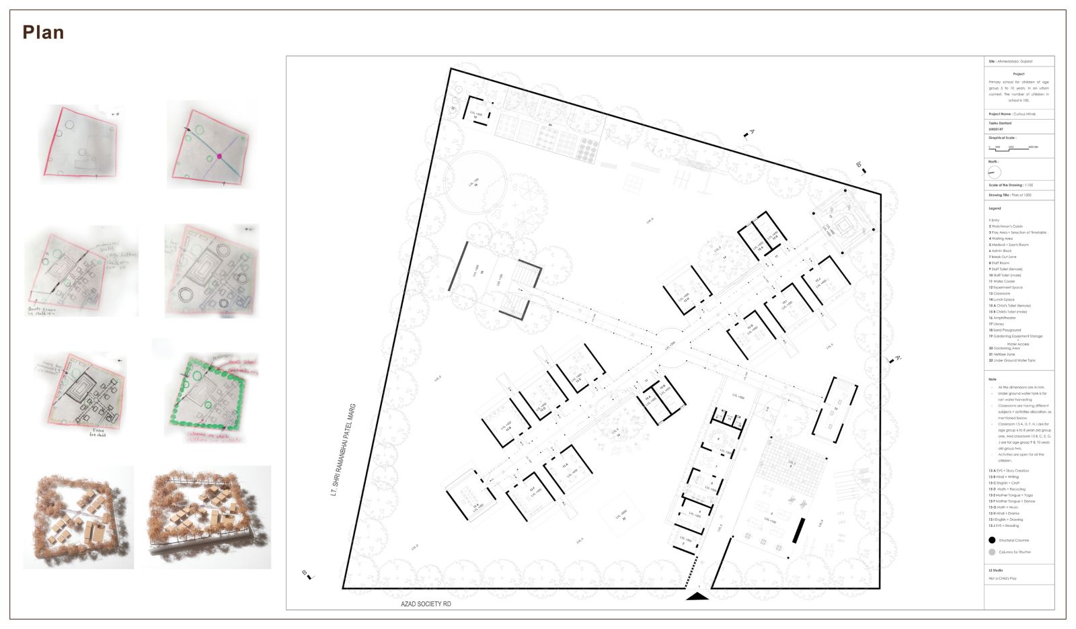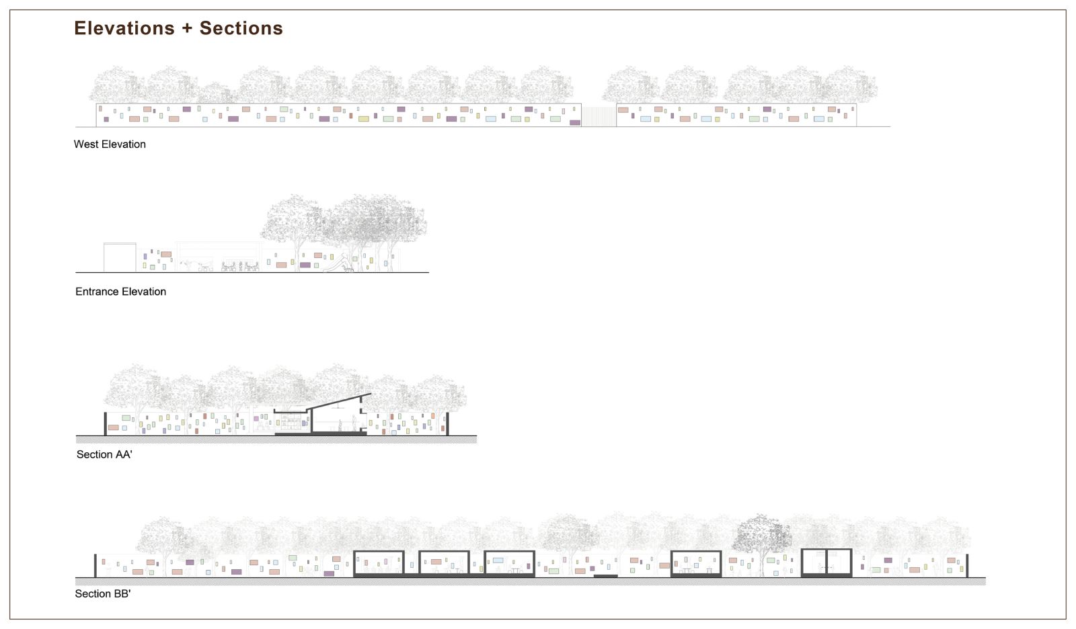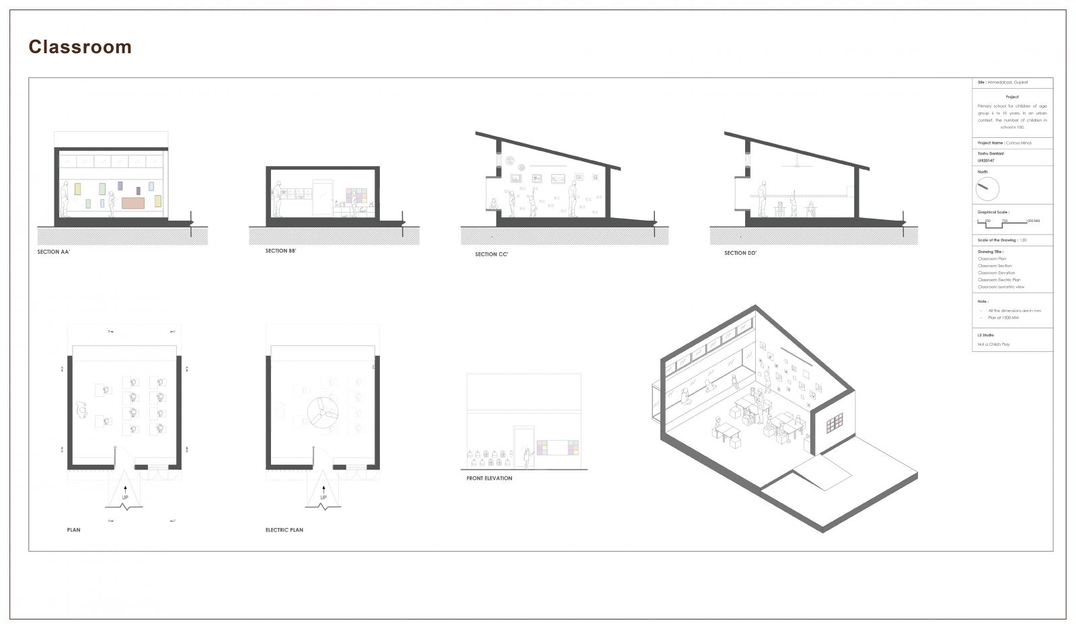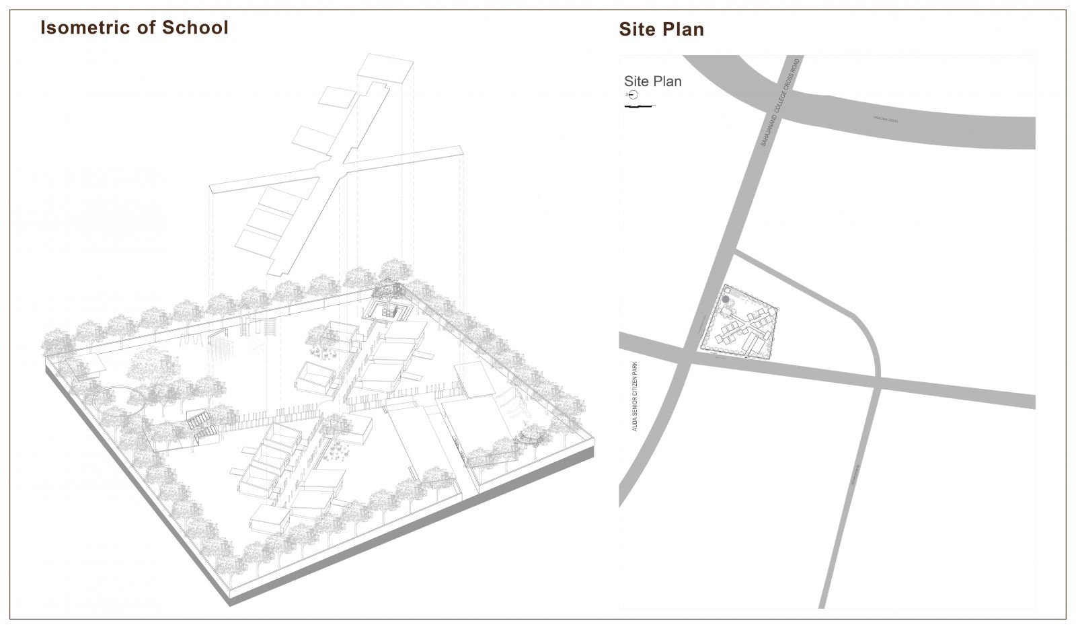Your browser is out-of-date!
For a richer surfing experience on our website, please update your browser. Update my browser now!
For a richer surfing experience on our website, please update your browser. Update my browser now!
The intent was to build a primary school for 100 children of age group 6 to 10 years old. The aim of the school is to help children grow into thinkers and problem solvers. Who can contribute to society with their skills and knowledge by finding solutions to existing problems. By keeping the aim in the center system and pedagogy of the school as well the spatial organization and function of the spaces have been derived. With the consideration of site context and by responding to existing site conditions and spaces has been derived. The entire spatial organization follows two major axes which are responding to the climatic conditions, at the same time the entire organization is following the idea of curiosity.
For a full portfolio click the additional work button.
