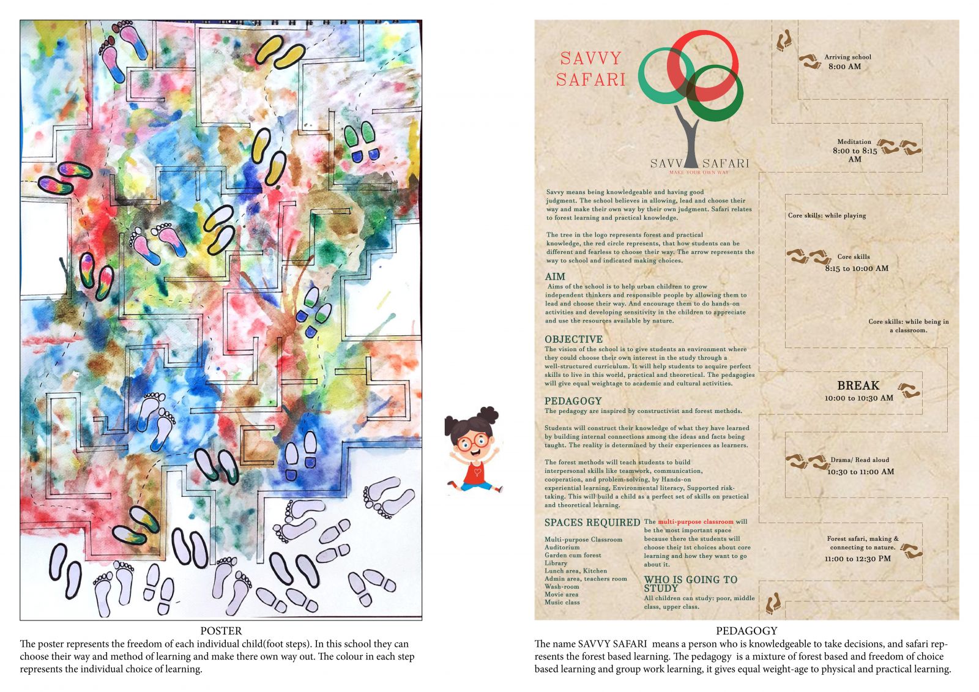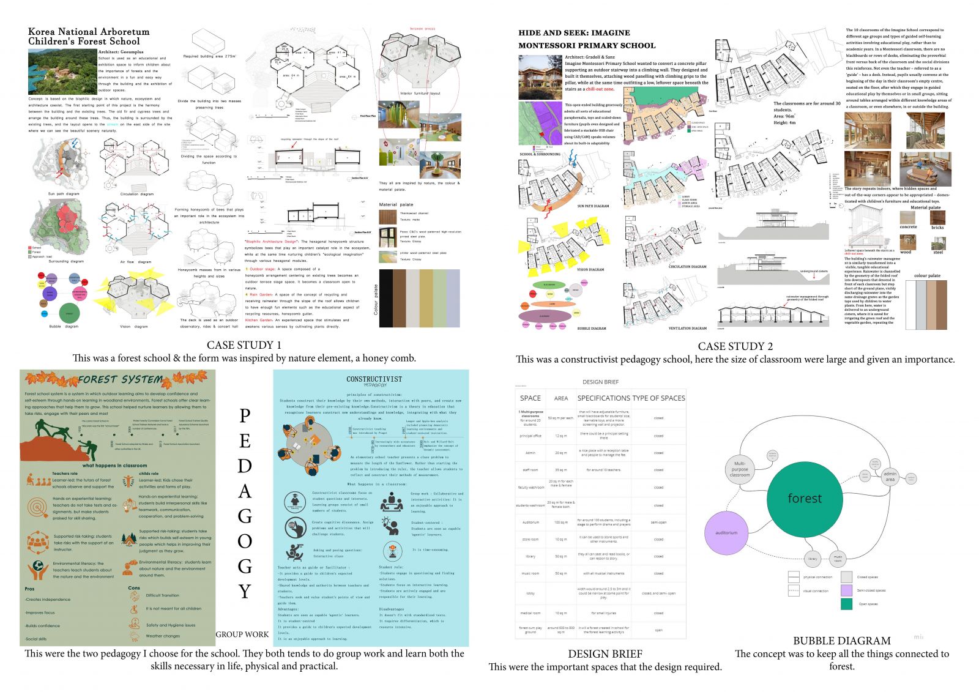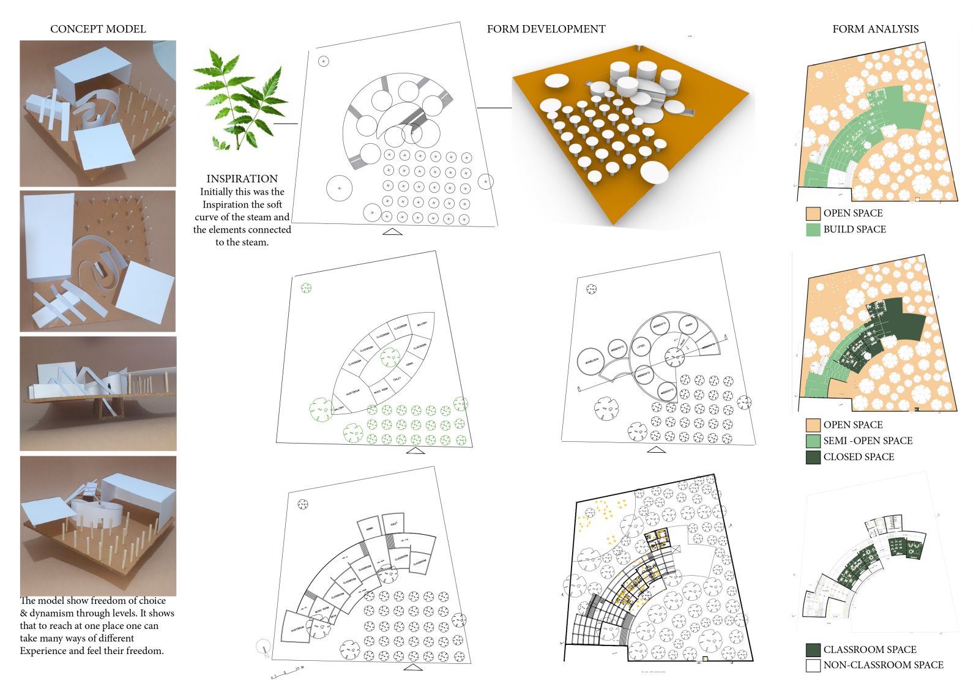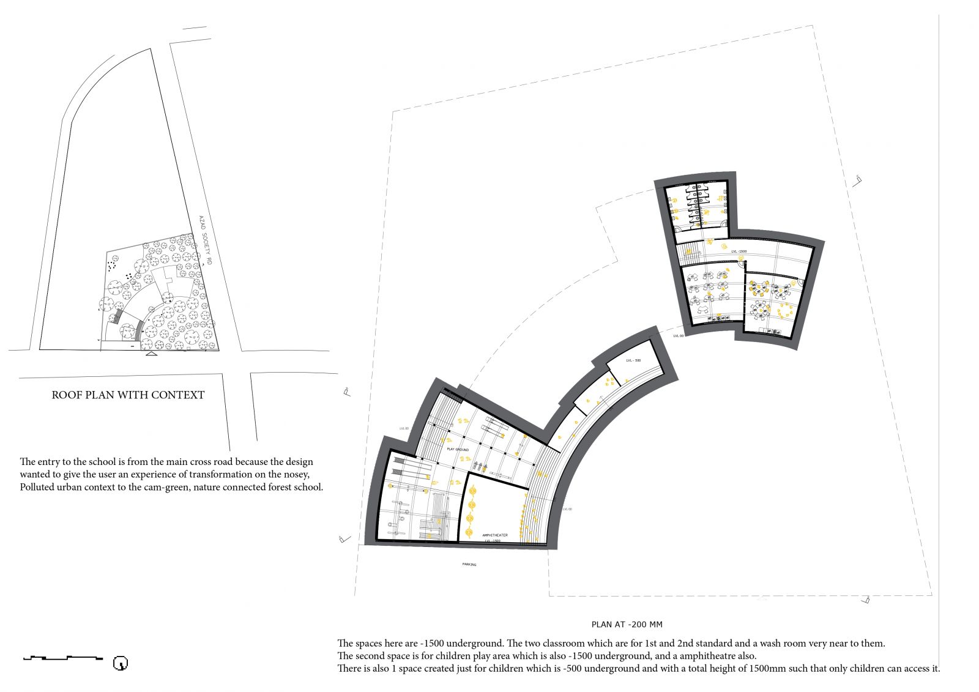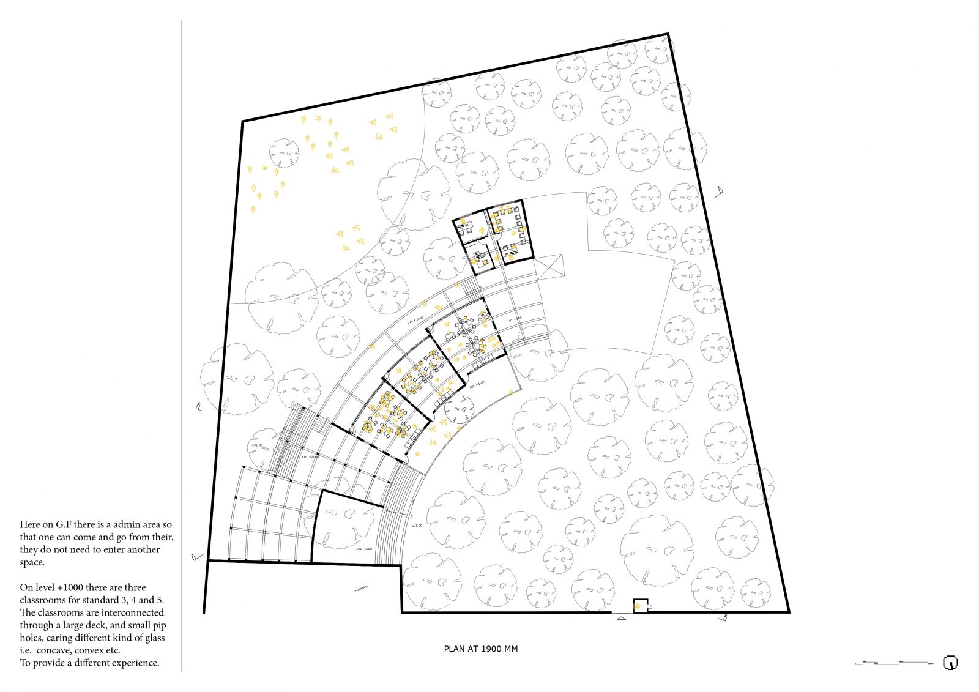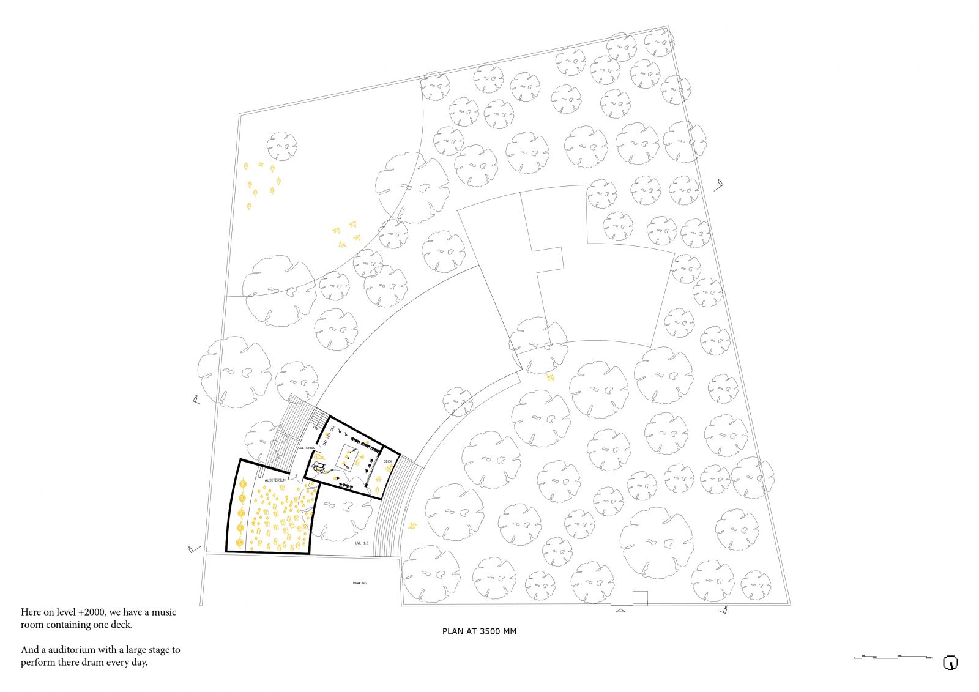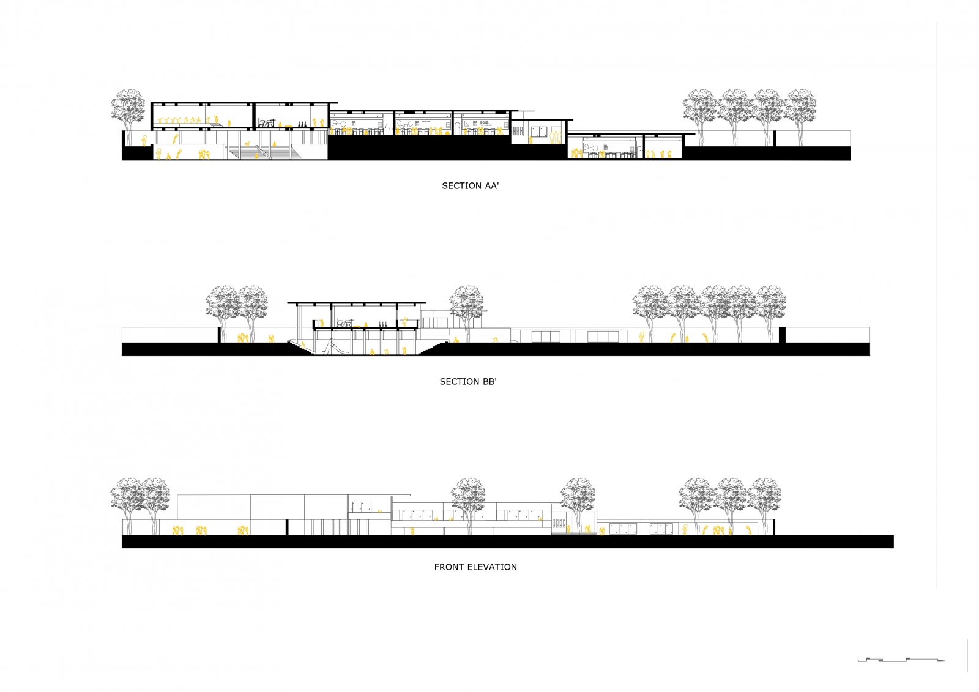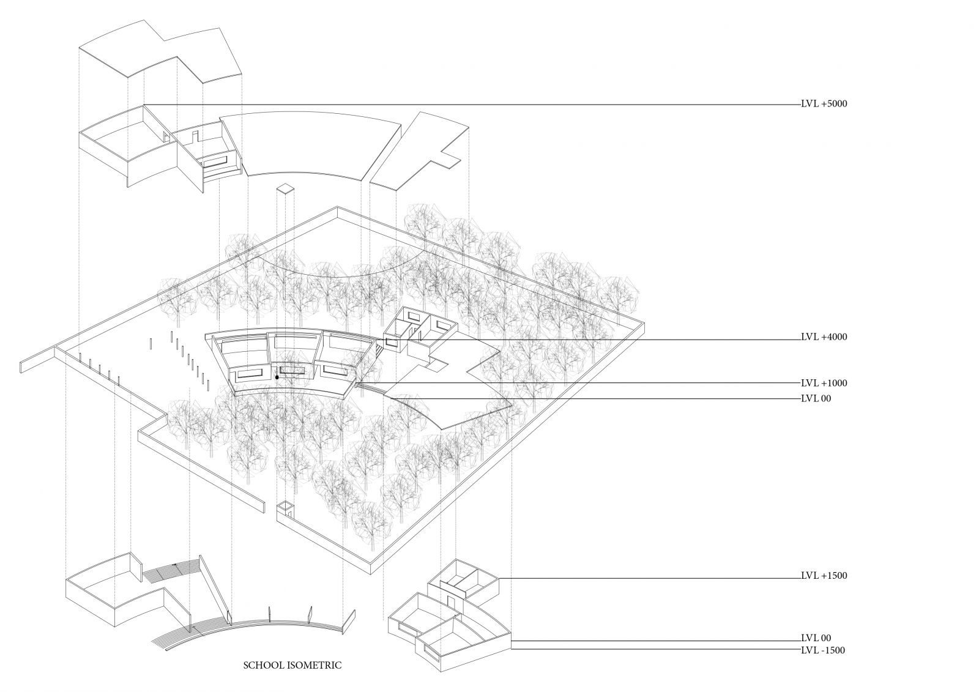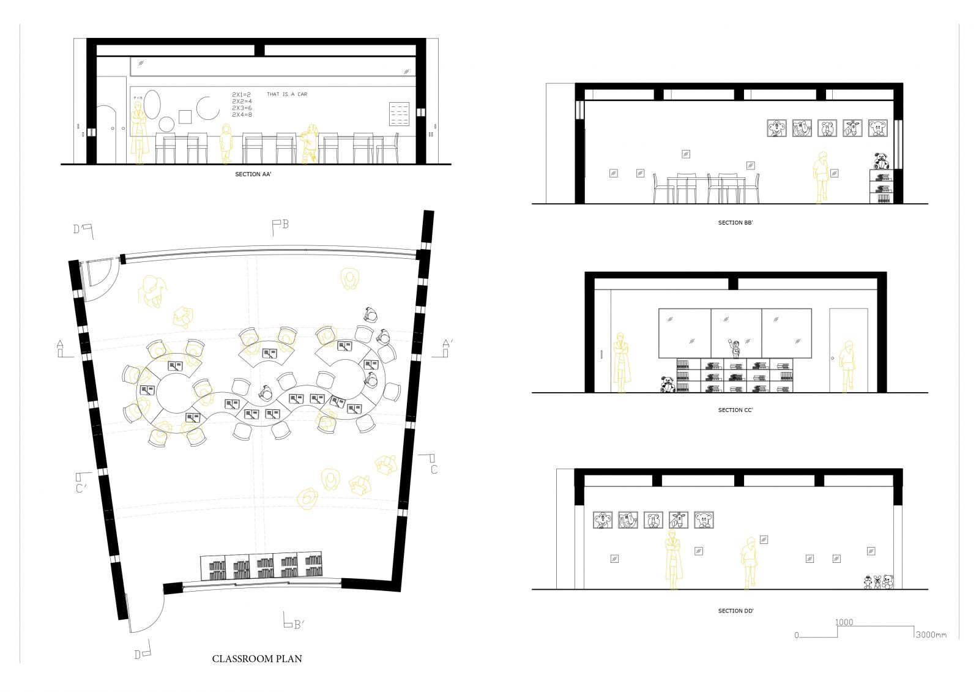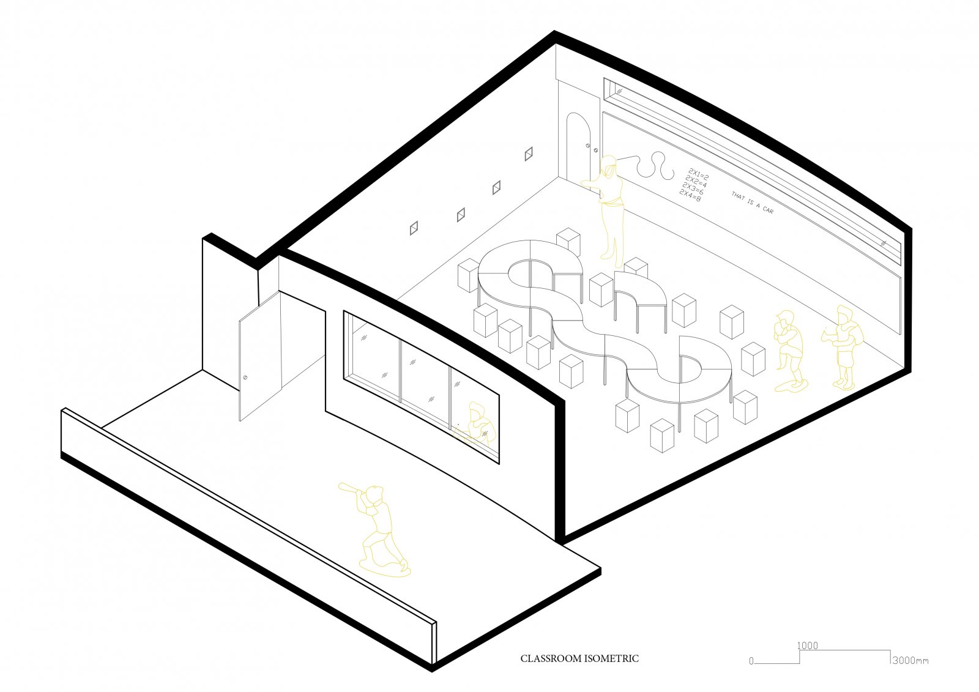Your browser is out-of-date!
For a richer surfing experience on our website, please update your browser. Update my browser now!
For a richer surfing experience on our website, please update your browser. Update my browser now!
Savvy Safari has been designed to be a green cocoon surrounded by a forest. The child enters through a forest and is visually connected to it throughout the day. The school has been designed to offer a choice of spatial experiences through movement, vision, levels, and volume. Doors specially designed as per the child's height, peepholes that playfully connect different classrooms, concave & convex glasses that add fun to the act of looking out, corridors with varying widths to encourage play, and underground spaces to contrast the experience of above-ground spaces have been designed to make learning both fun and meaningful.
View Additional Work