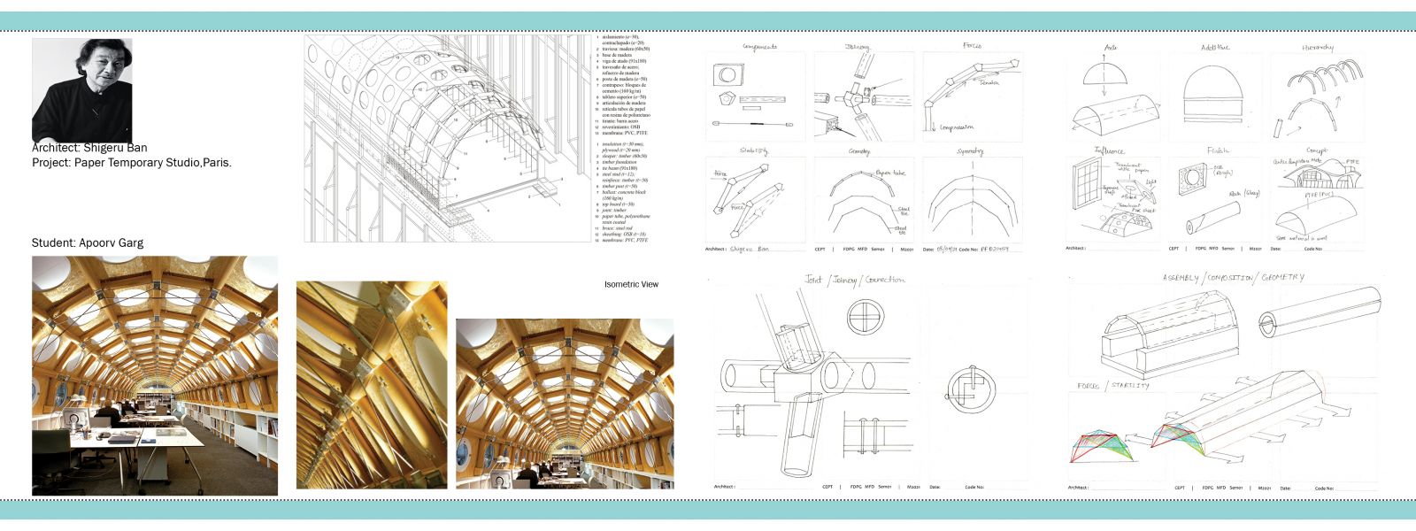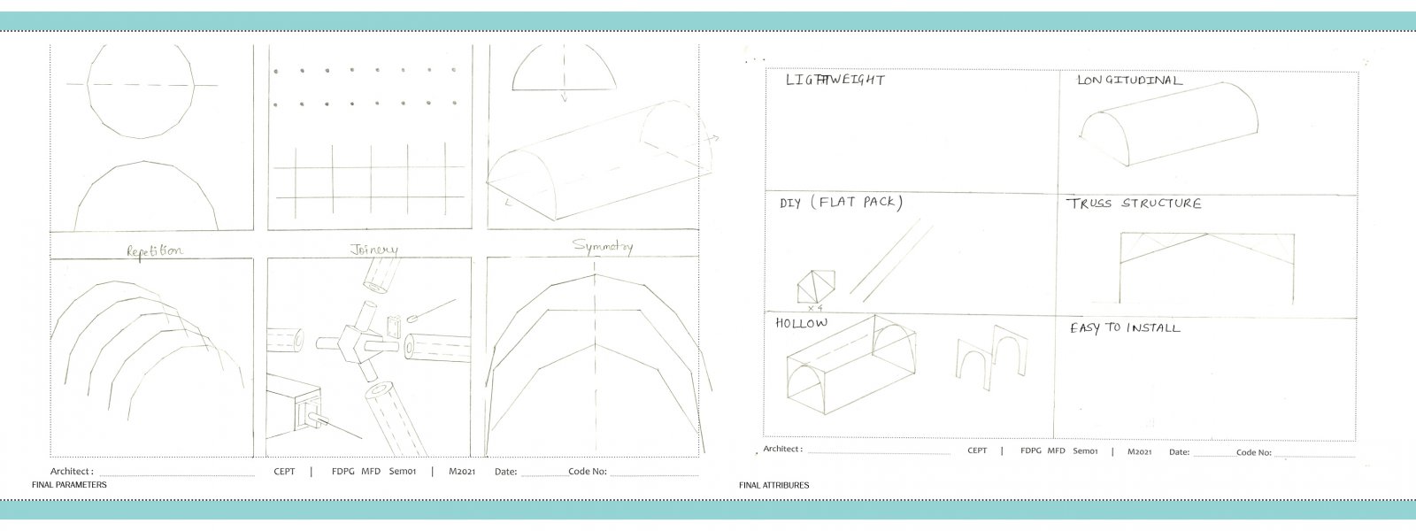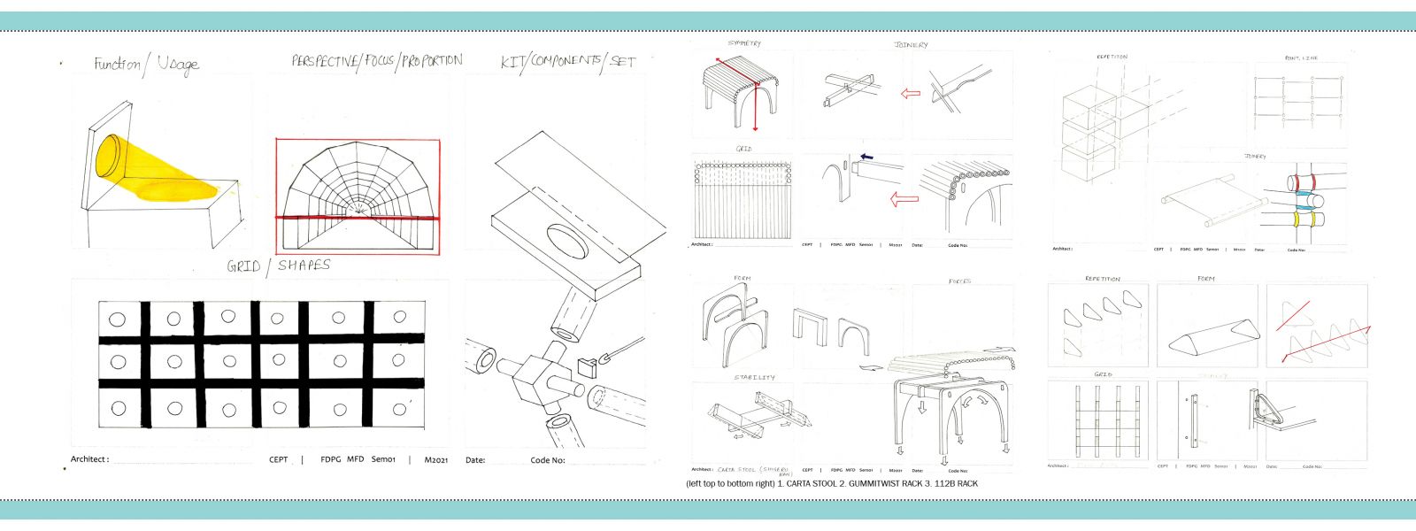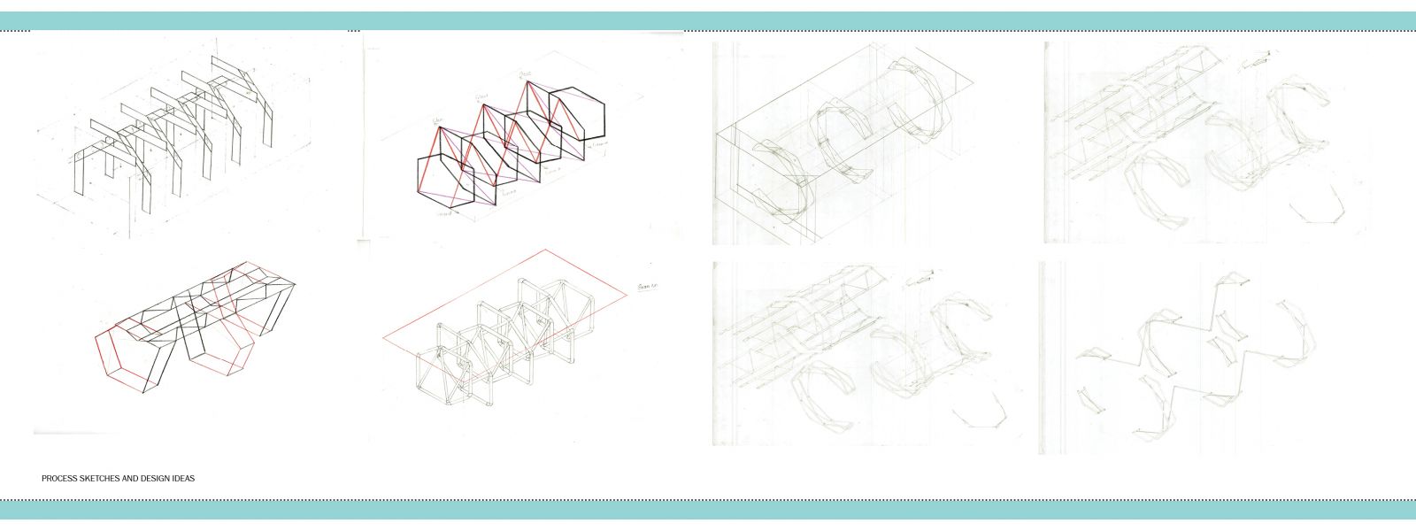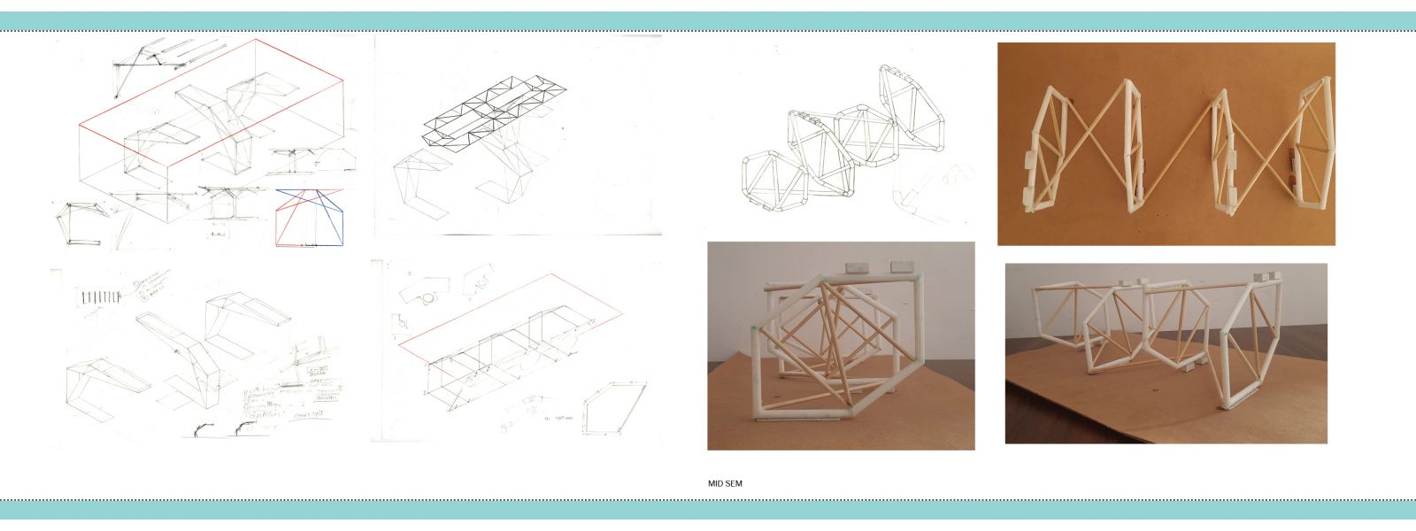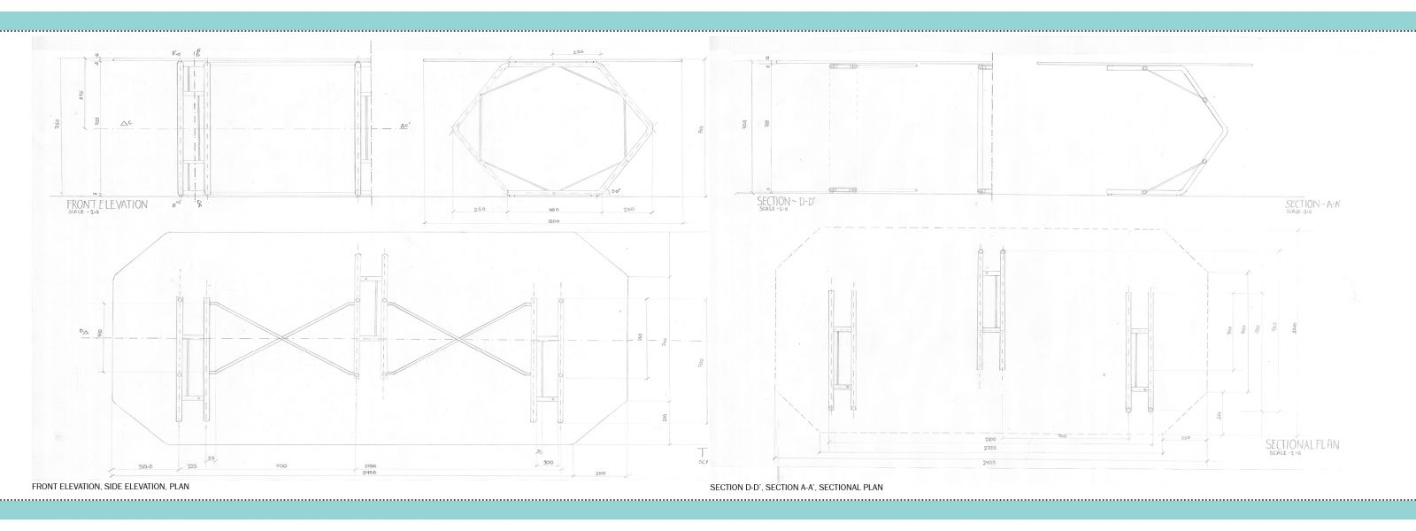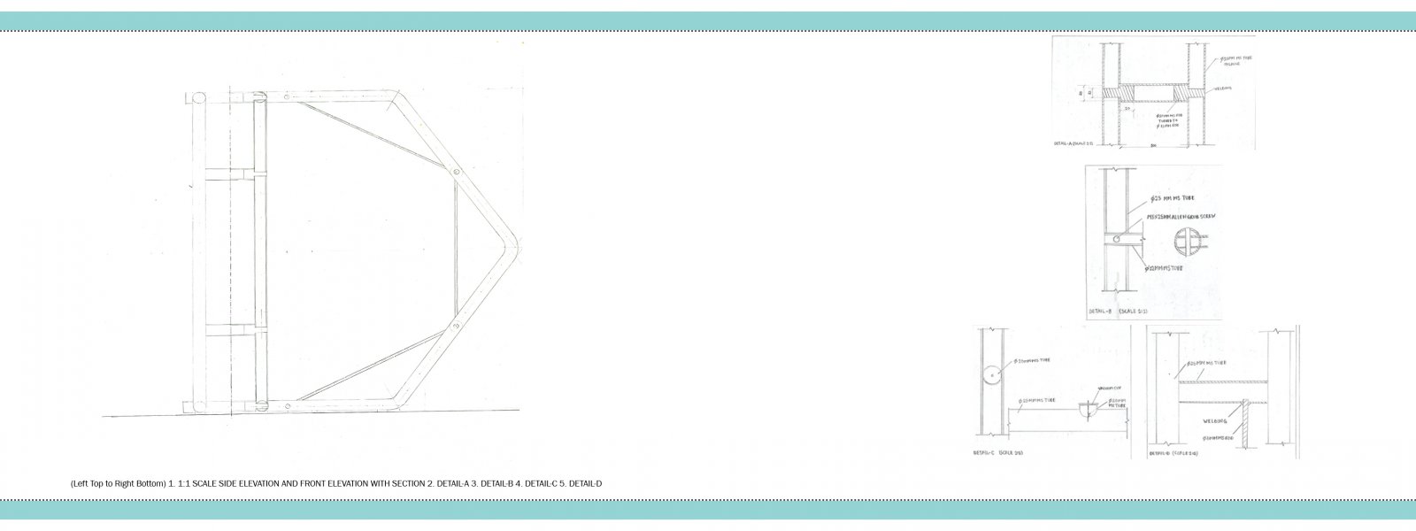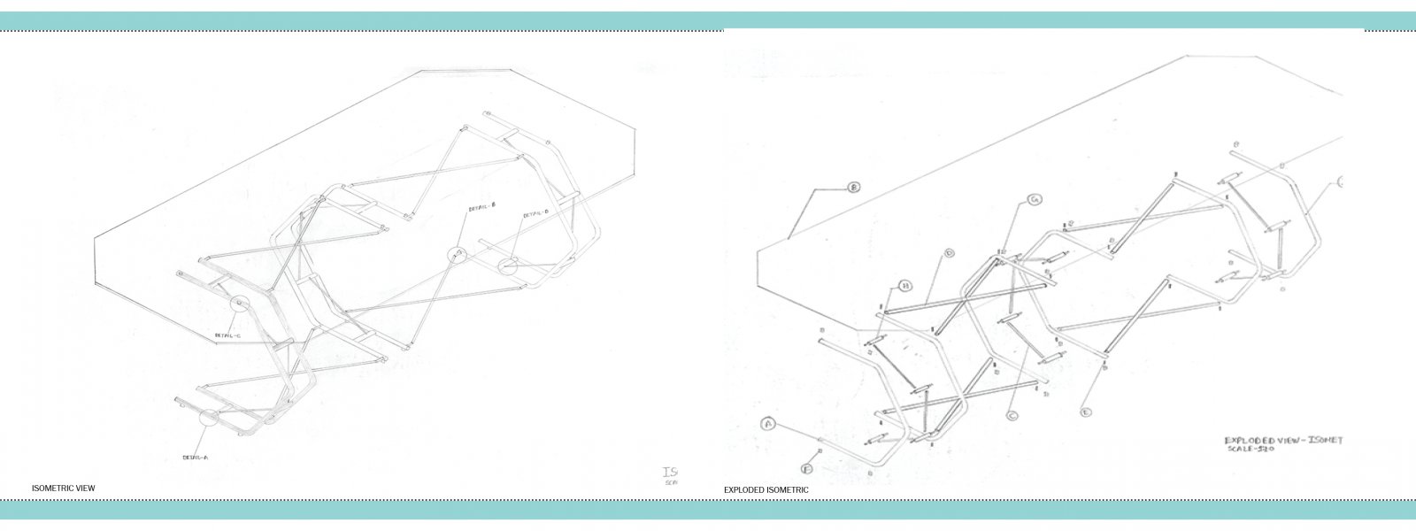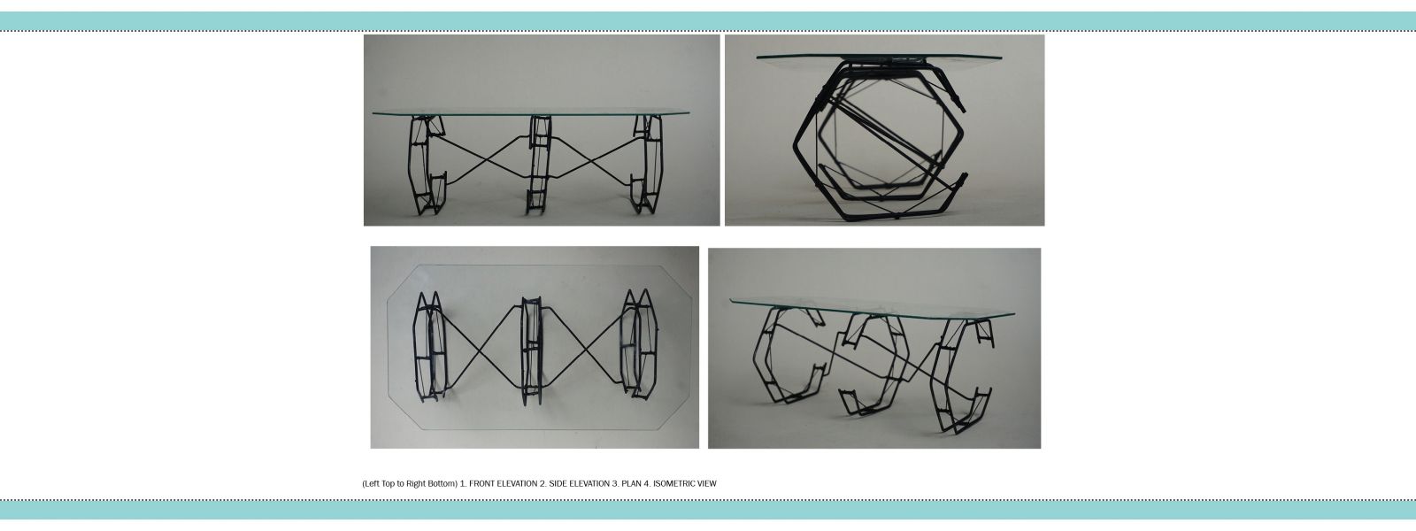Your browser is out-of-date!
For a richer surfing experience on our website, please update your browser. Update my browser now!
For a richer surfing experience on our website, please update your browser. Update my browser now!
Infering from the buildings of renowned architect Shigeru Ban i have come up with design of a table primary made up of metal and glassI have incorporated the temporariness of the structure that he used in many of his buildings, using repetiting same modules which are joined using novel joinery techniques. Using the truss structure, I have supported the cantilevered modules. I have also used the visual lightweightness of the structure. Incorporating the structural members in design like Shigeru ban which he calls invisible structure. I have tried to deconstruct the design to facilitate the DIY (Flat Pack) attribute.
