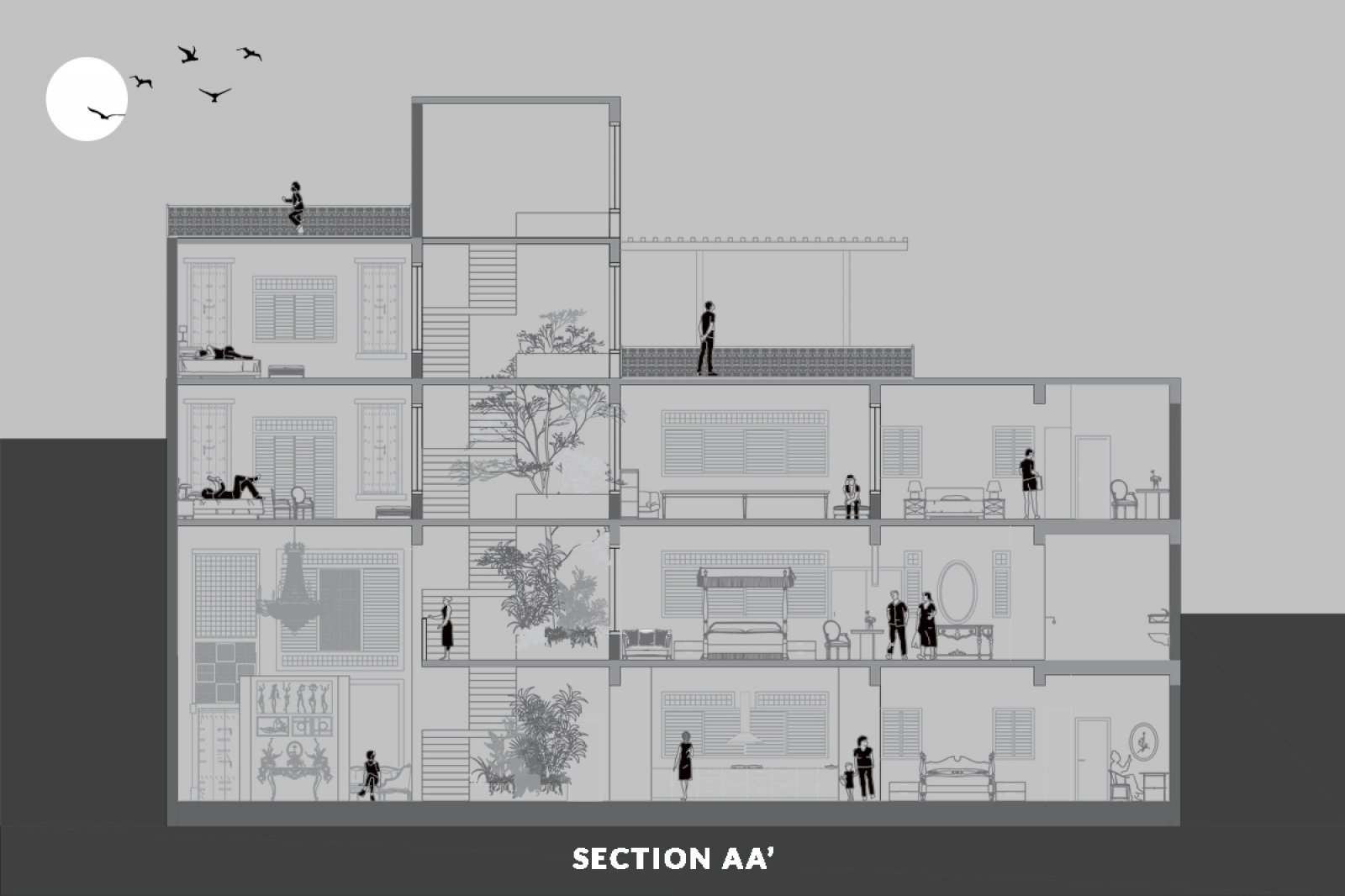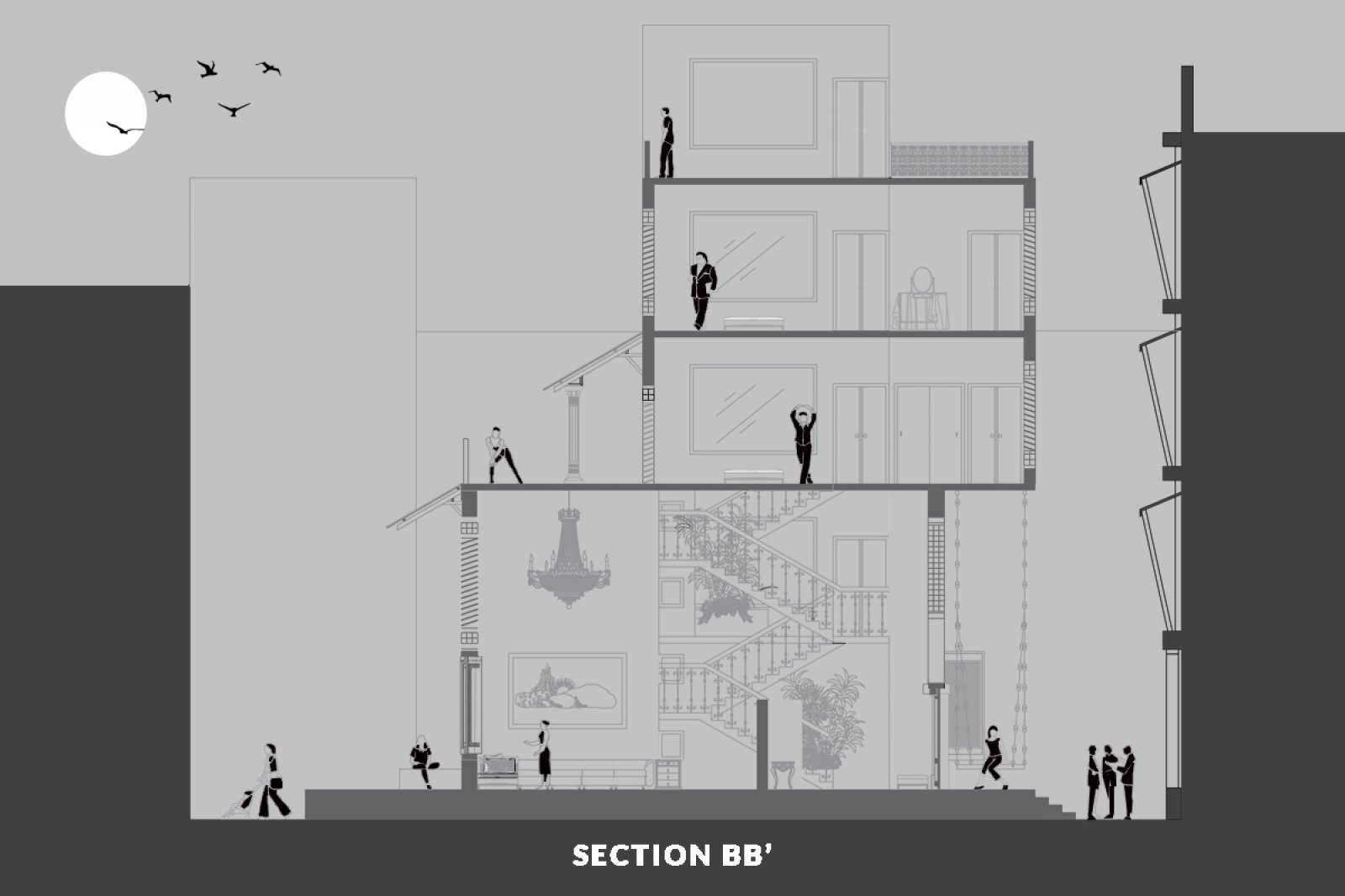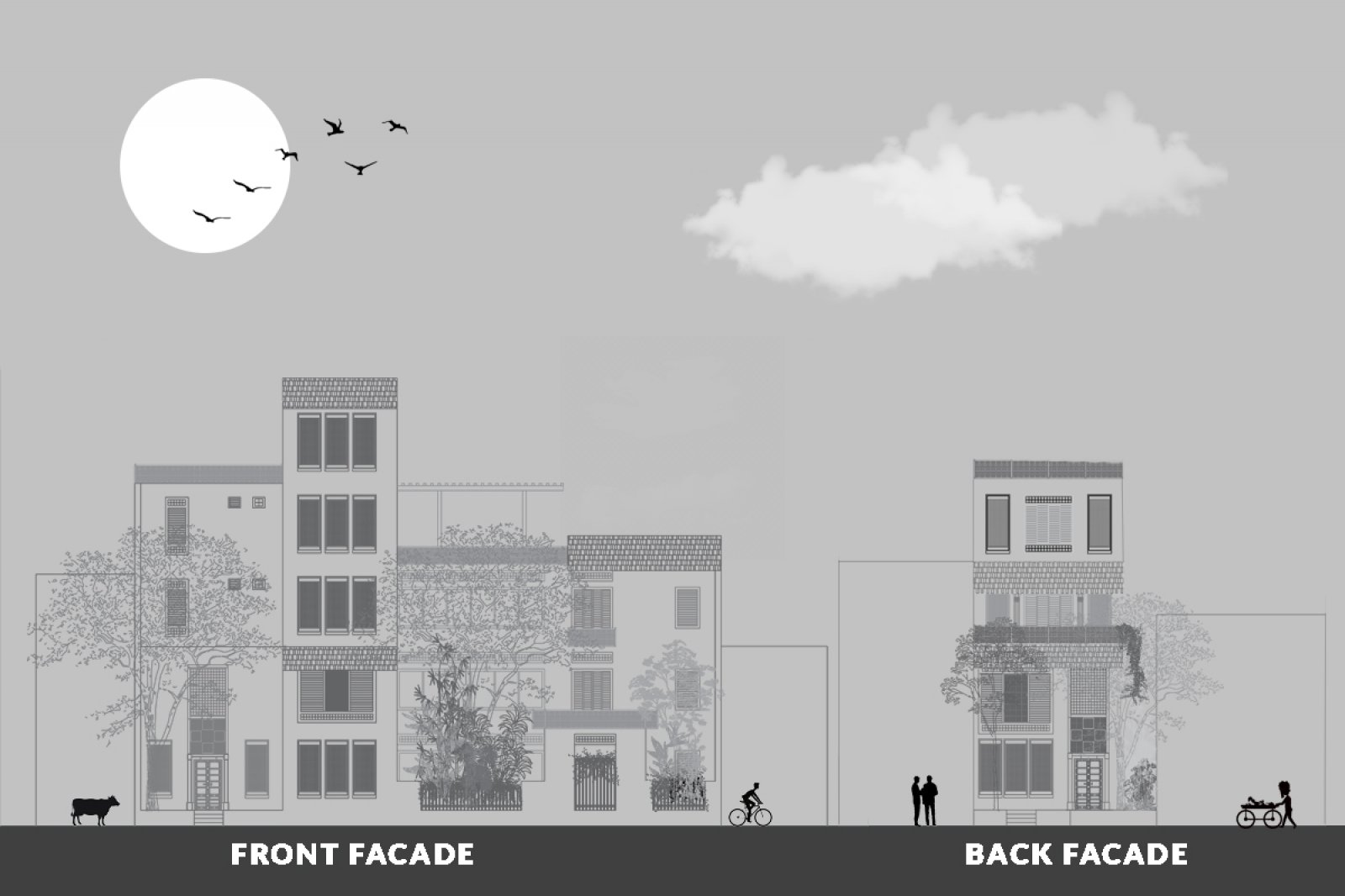Your browser is out-of-date!
For a richer surfing experience on our website, please update your browser. Update my browser now!
For a richer surfing experience on our website, please update your browser. Update my browser now!
A house that stands out the most among Ahmedabad's pols exhibits both traditional and modern components in a home that comforts, five people. The house's location is such that it has both street connections. The house incorporates both salvage and modern components, such as windows, doors, shutter doors, sliding doors, and windows, among others. This home features a central courtyard that links the rooms inside, as well as double-height, open, semi-open areas that allow a good amount of light and ventilation into the house and also strengthen the volumetric connections of the house.
View Additional Work_page-0001.jpg)
_page-0001.jpg)
_page-0001.jpg)
_page-0001.jpg)
_page-0001.jpg)
_page-0001.jpg)
_page-0001.jpg)


