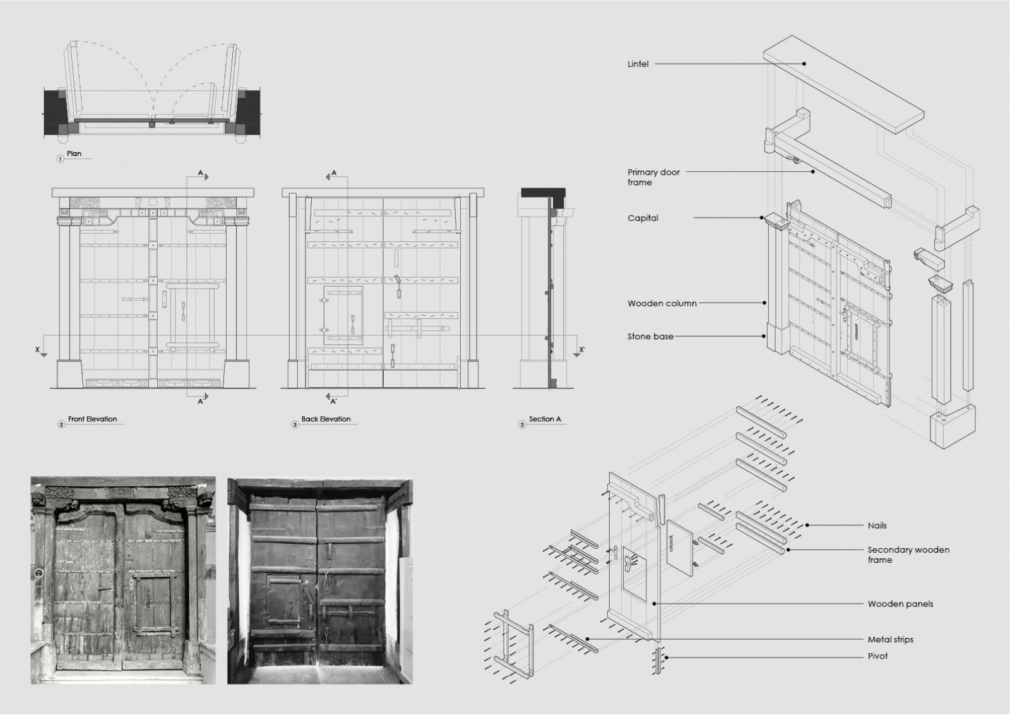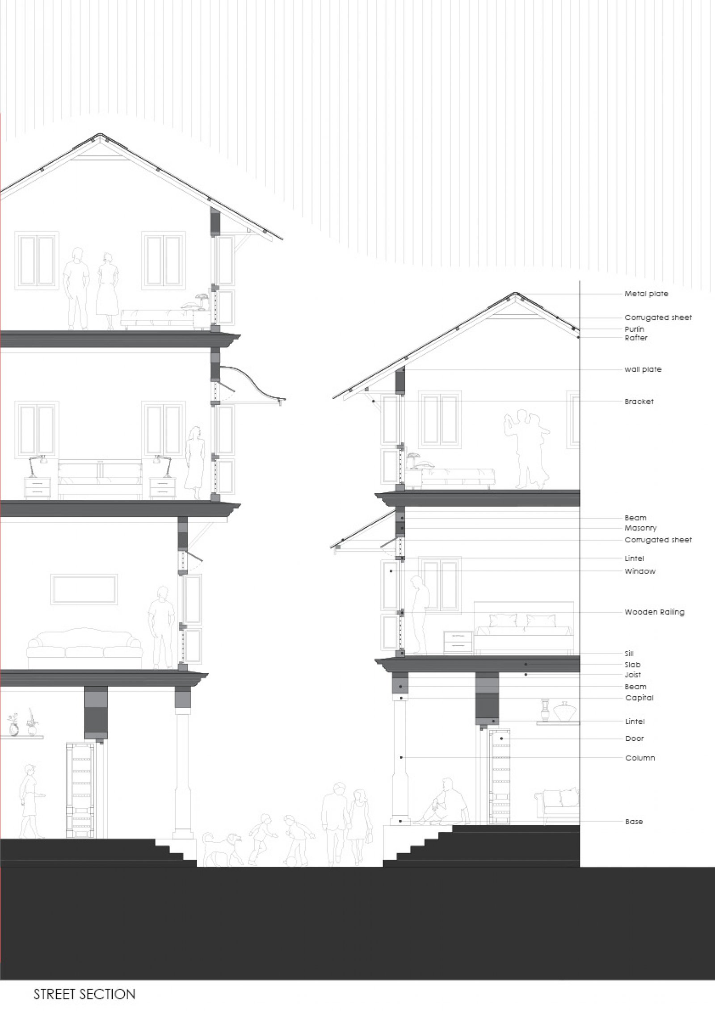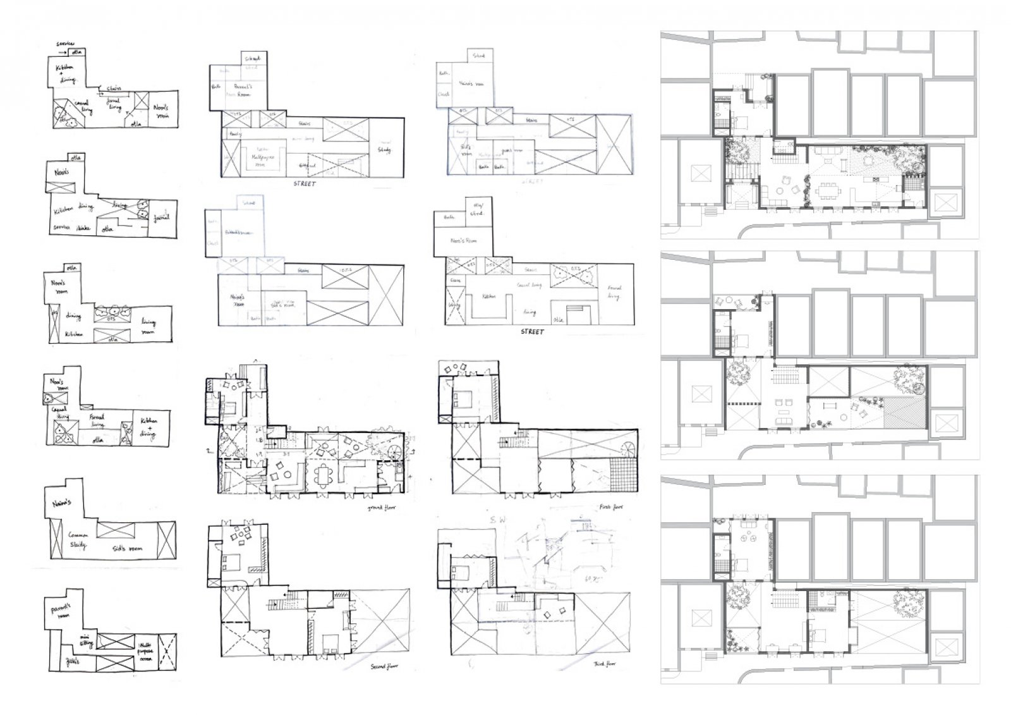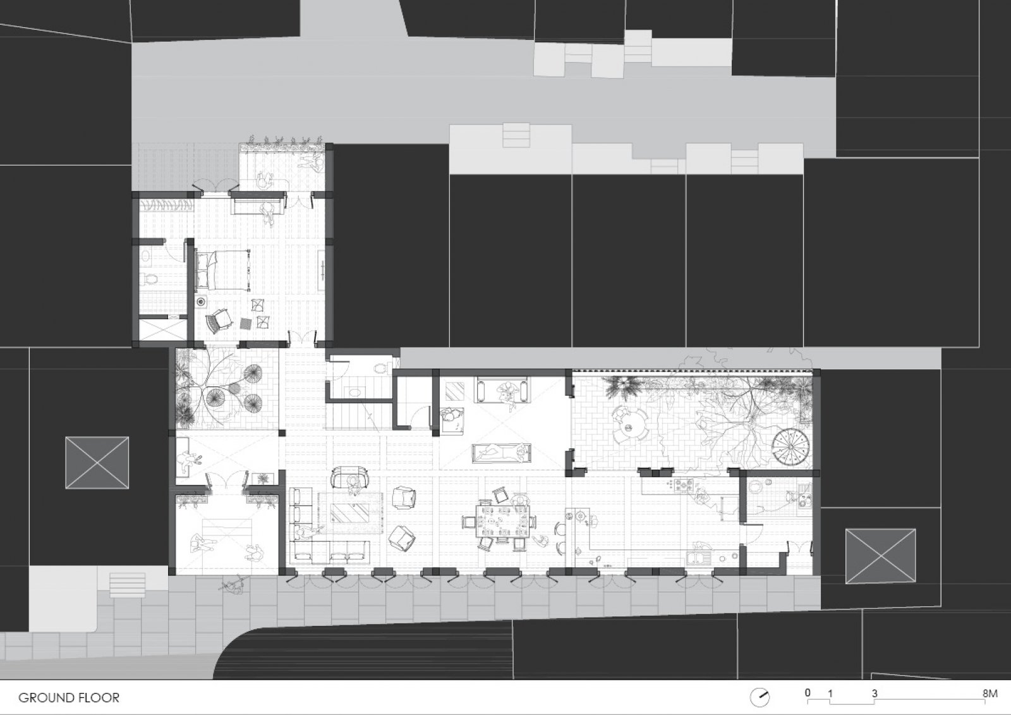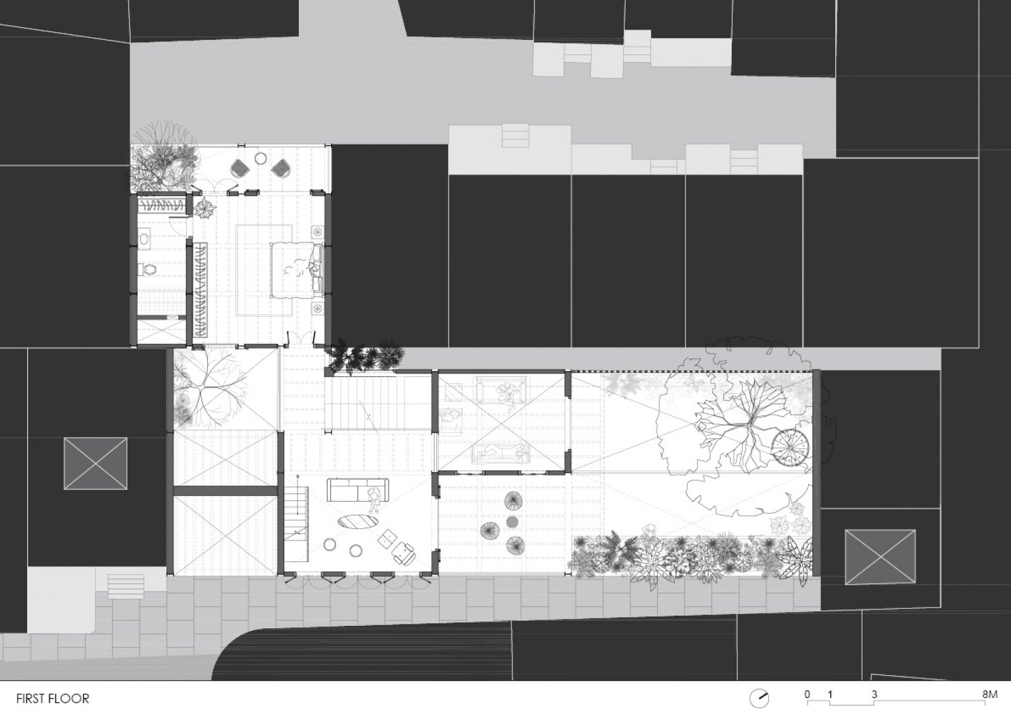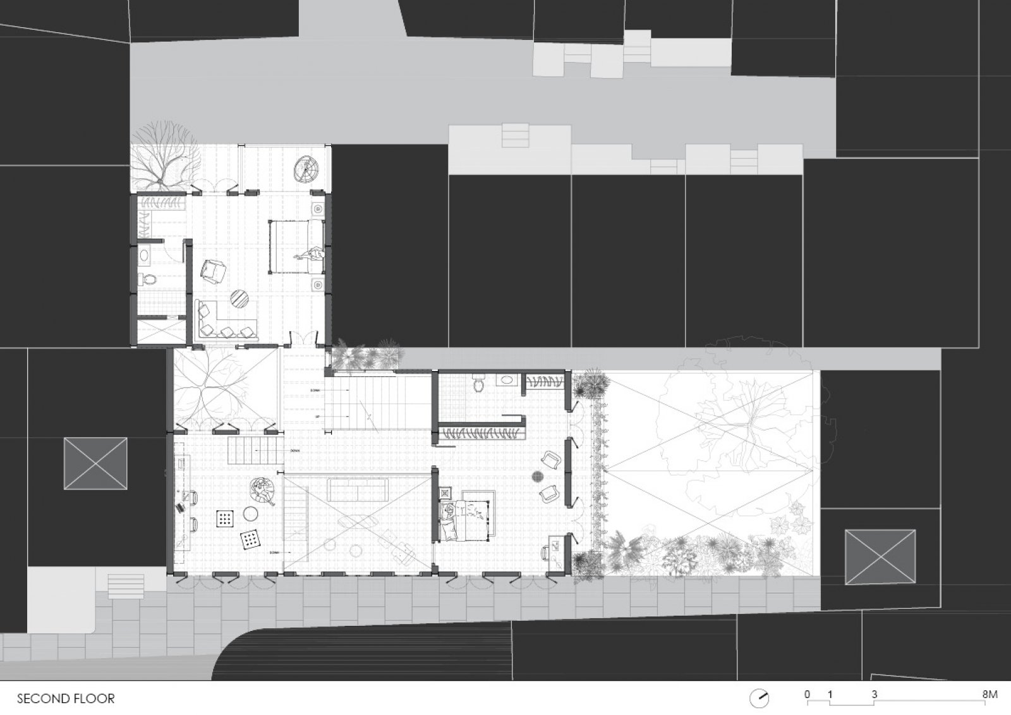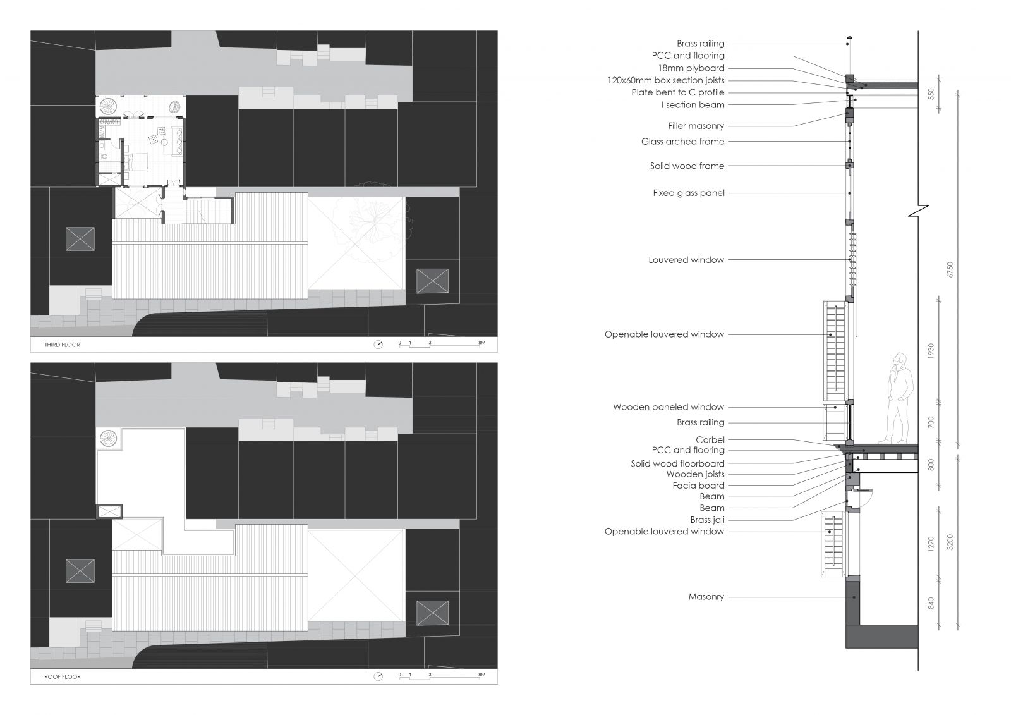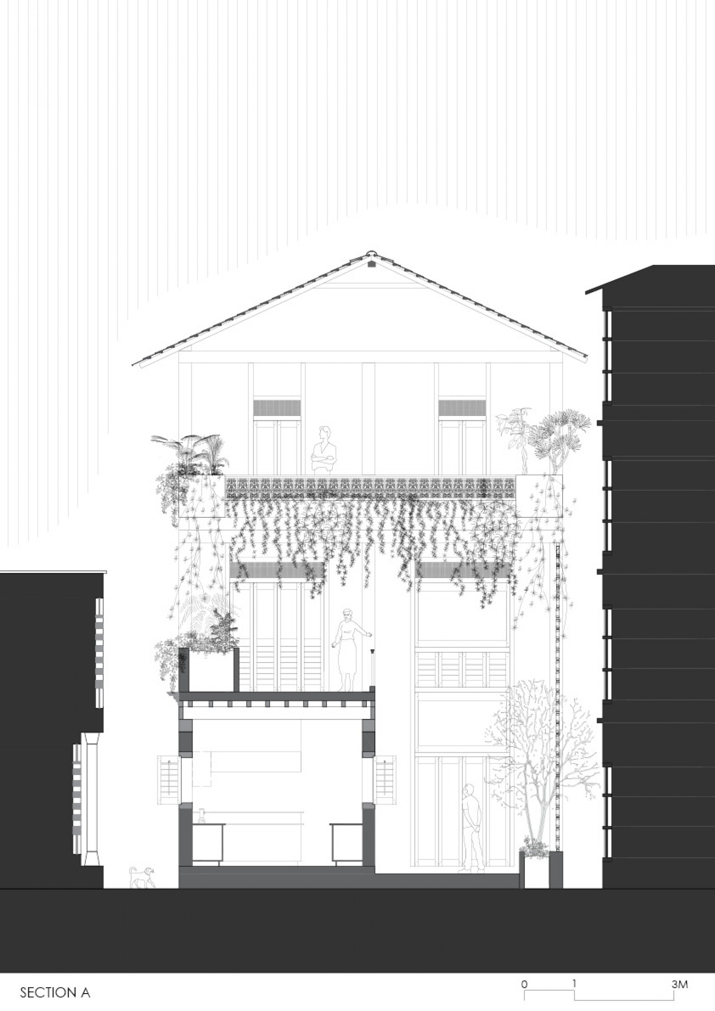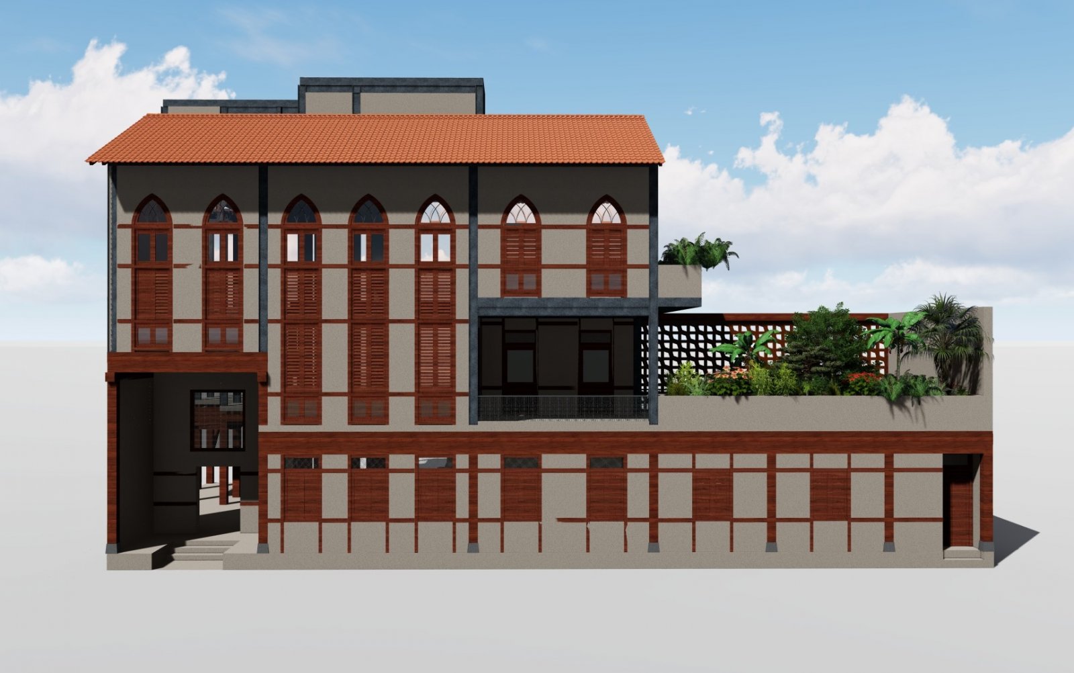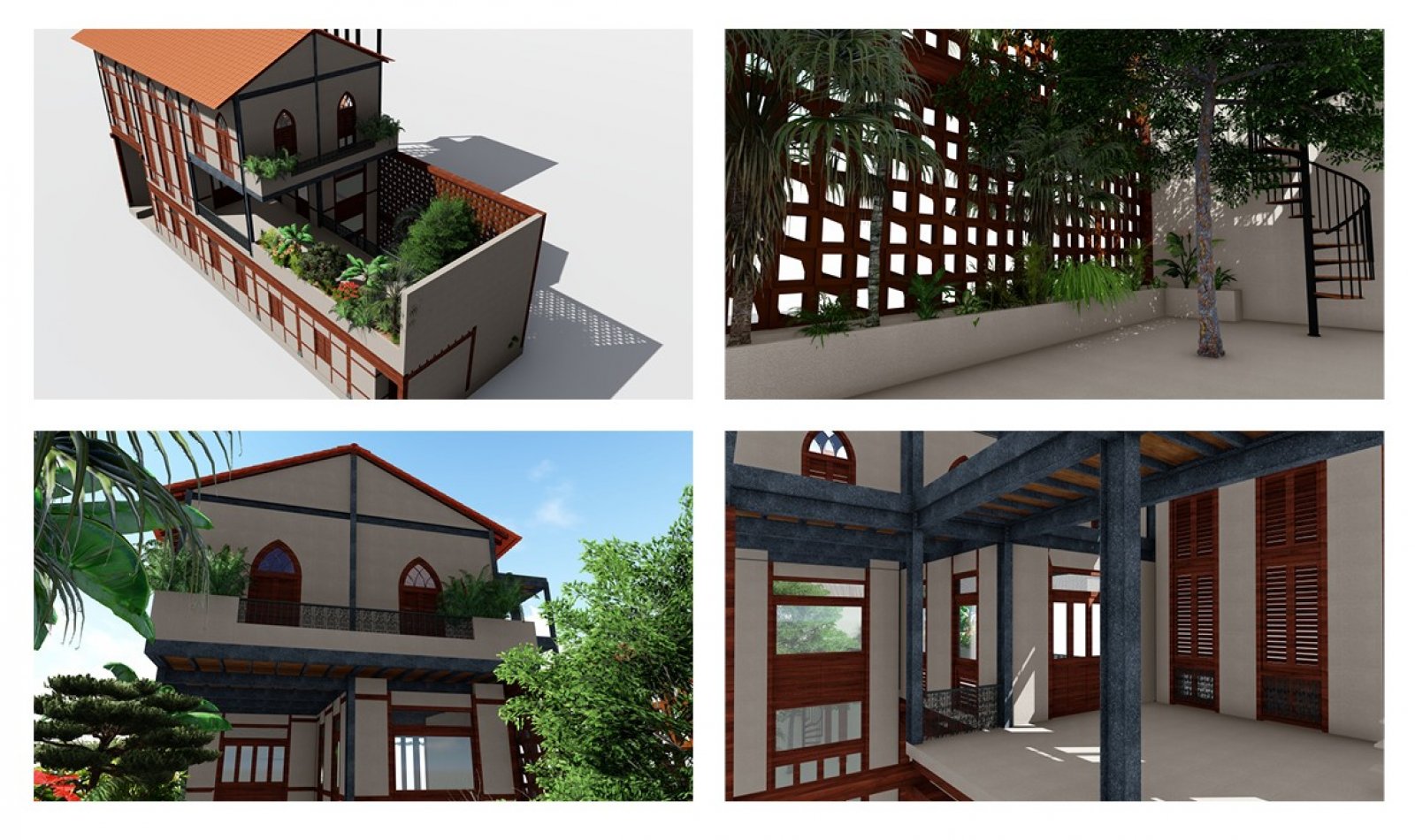Your browser is out-of-date!
For a richer surfing experience on our website, please update your browser. Update my browser now!
For a richer surfing experience on our website, please update your browser. Update my browser now!
Doriwala Nivas is located in the old city of Ahmedabad, within the traditional pol houses. Through courtyards and double heights, the spaces in the house flow into one another, generating a sense of warmth and interaction among the family of 5.
The structure of the house combines the usage of old salvaged architectural elements along with new materials. The ground floor is completely constructed with wooden beams, columns, and joists. As we move up metal I and box sections replace these elements, making the structure lighter on top.
