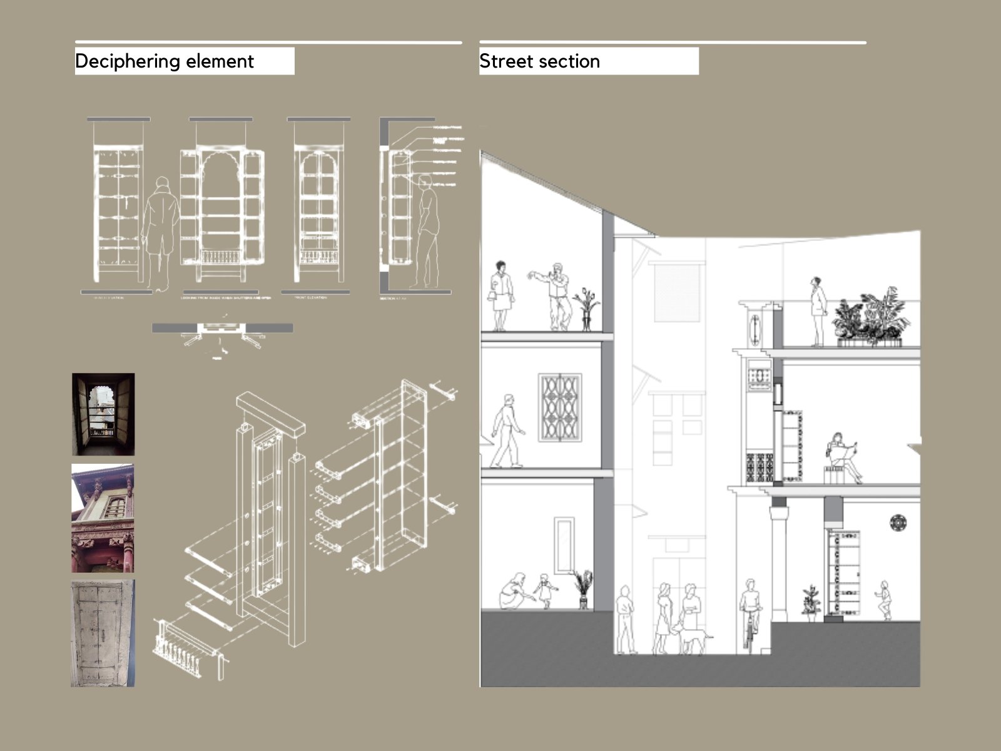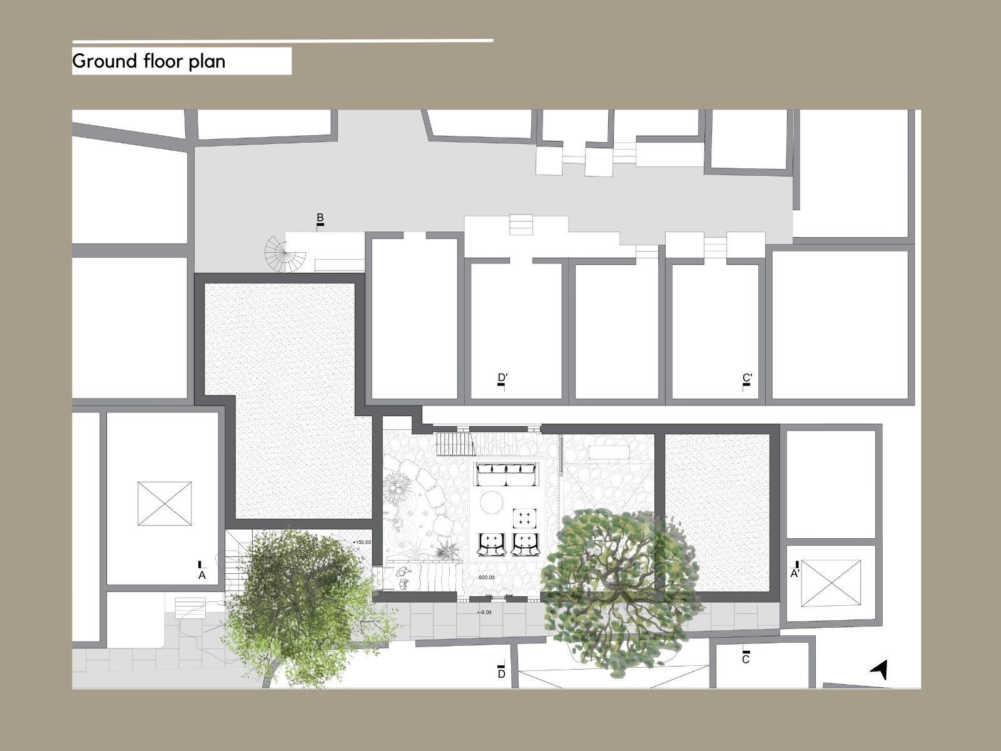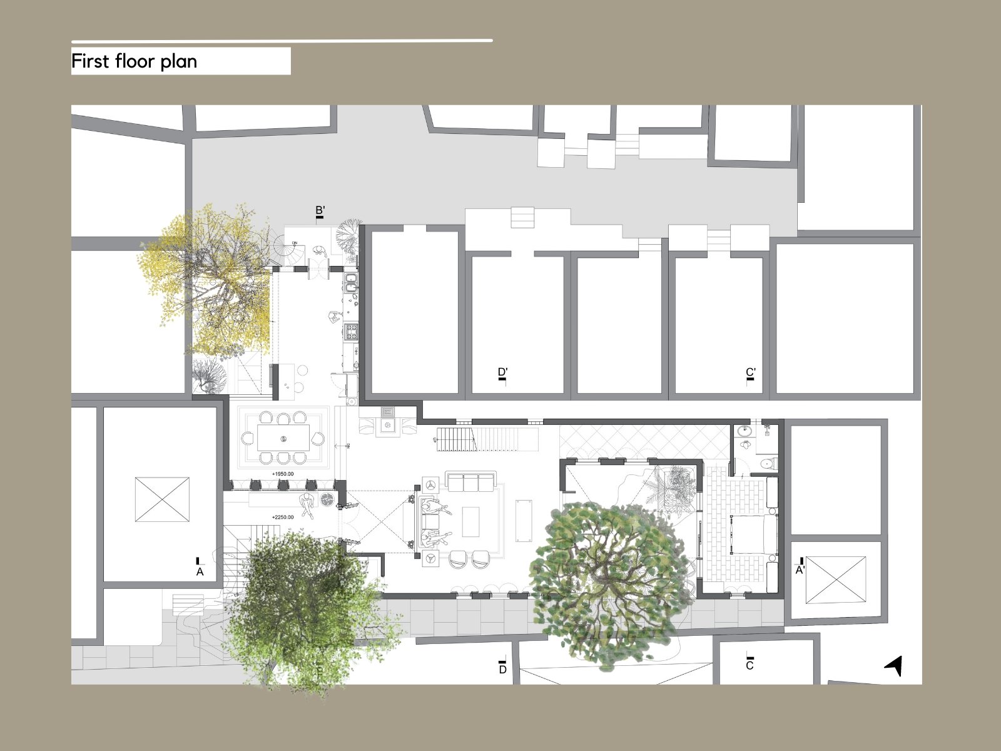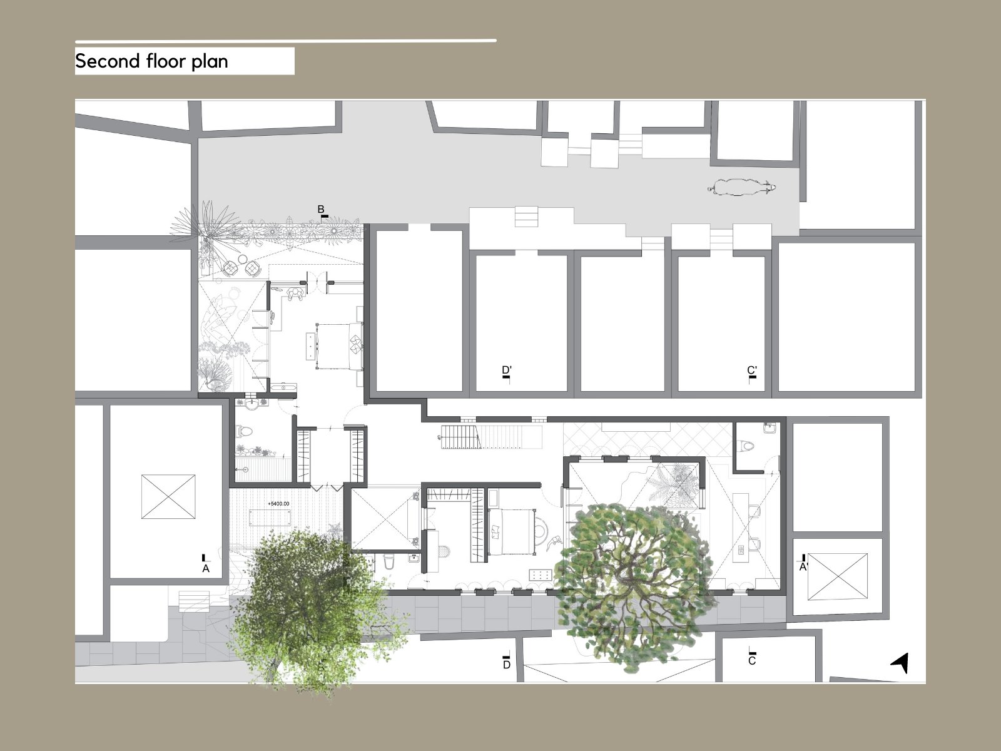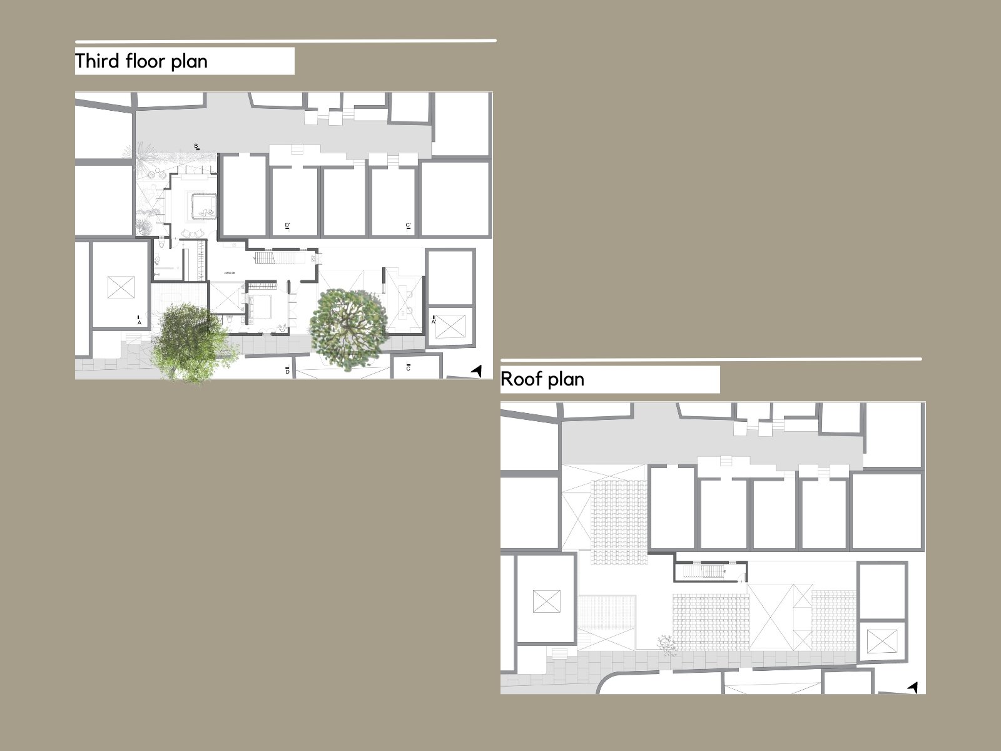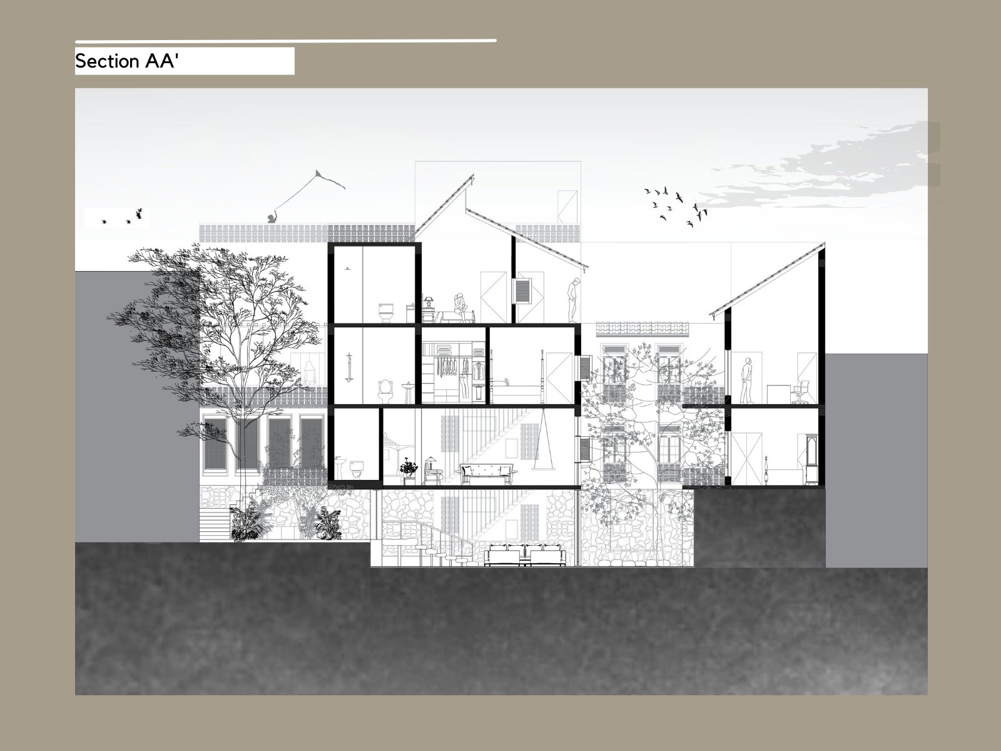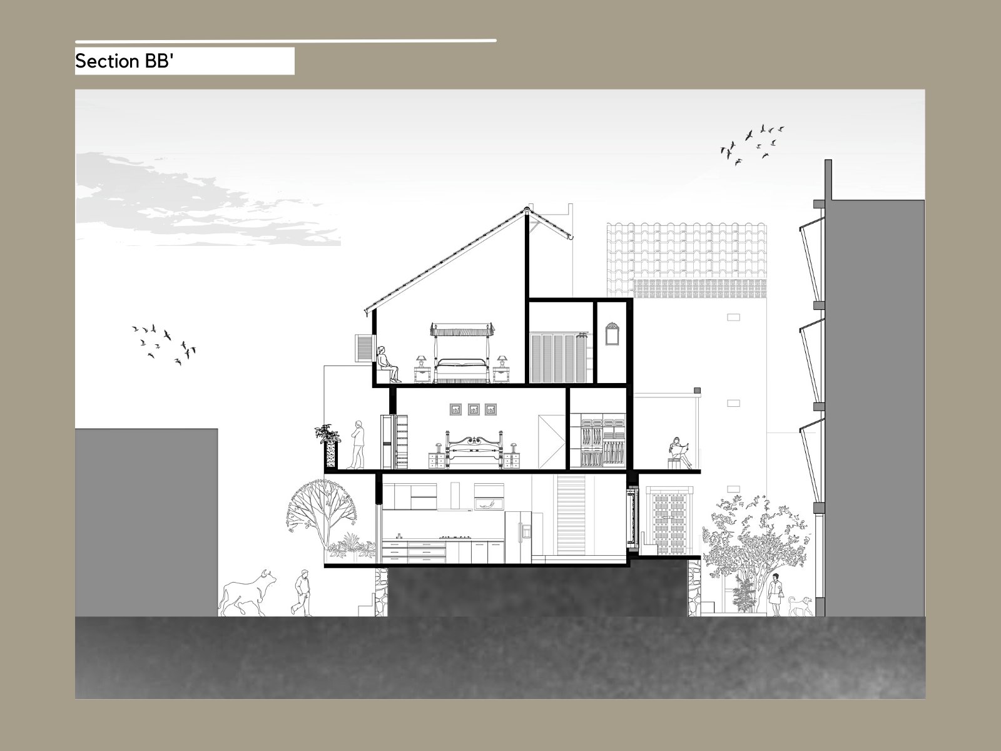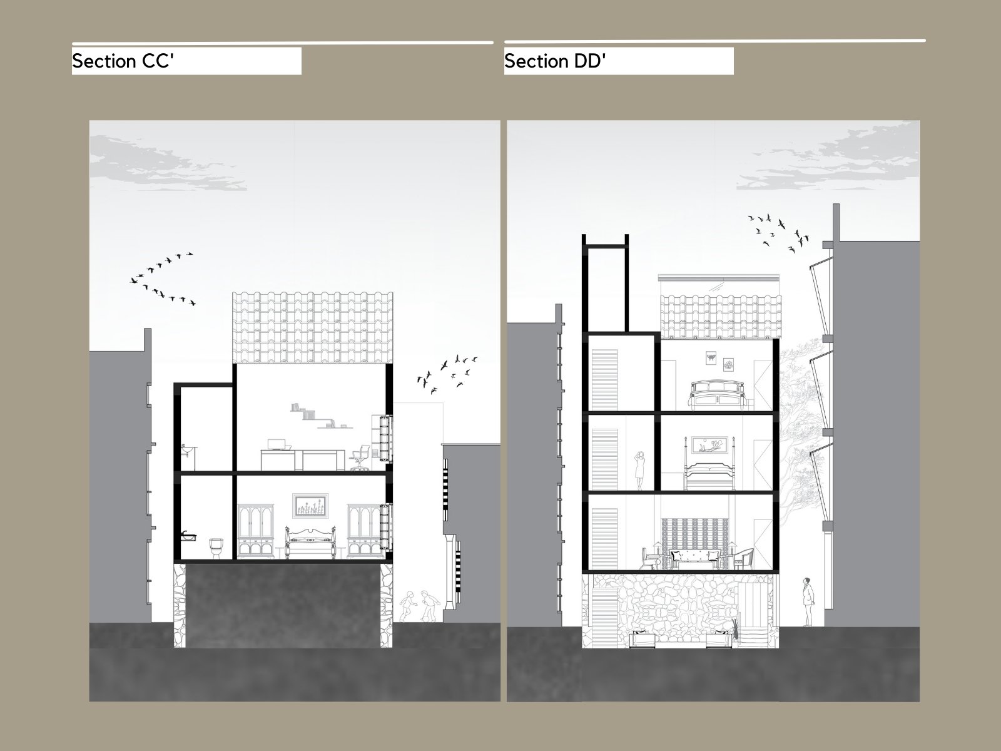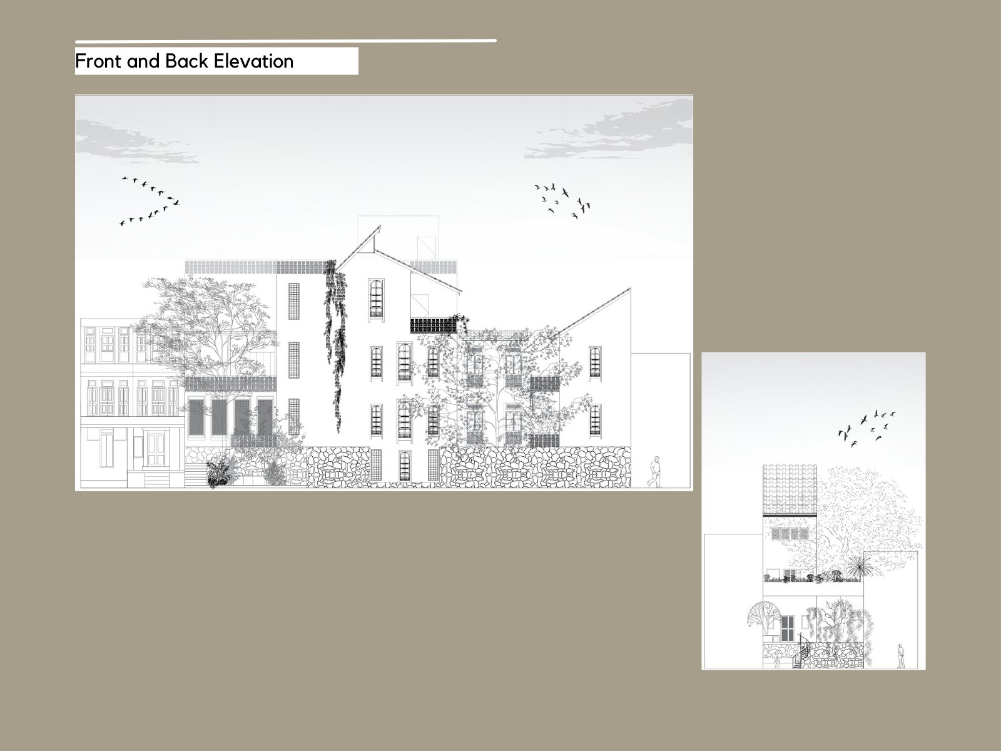Your browser is out-of-date!
For a richer surfing experience on our website, please update your browser. Update my browser now!
For a richer surfing experience on our website, please update your browser. Update my browser now!
Opening into two pols this site is located in the old city of Ahmedabad and surrounded by old traditional pol houses. The House belongs to a family of five. The stone masonry and exposed stones on the walls makes it stand out from rest of the houses. The house caters to the privacy of the family from the café and Airbnb in the neighborhood by having a semi-basement which increases the height of the Otla. The House has 3 large courtyards all on the street sides, responding to the site and keeping the house cool.
View Additional Work
