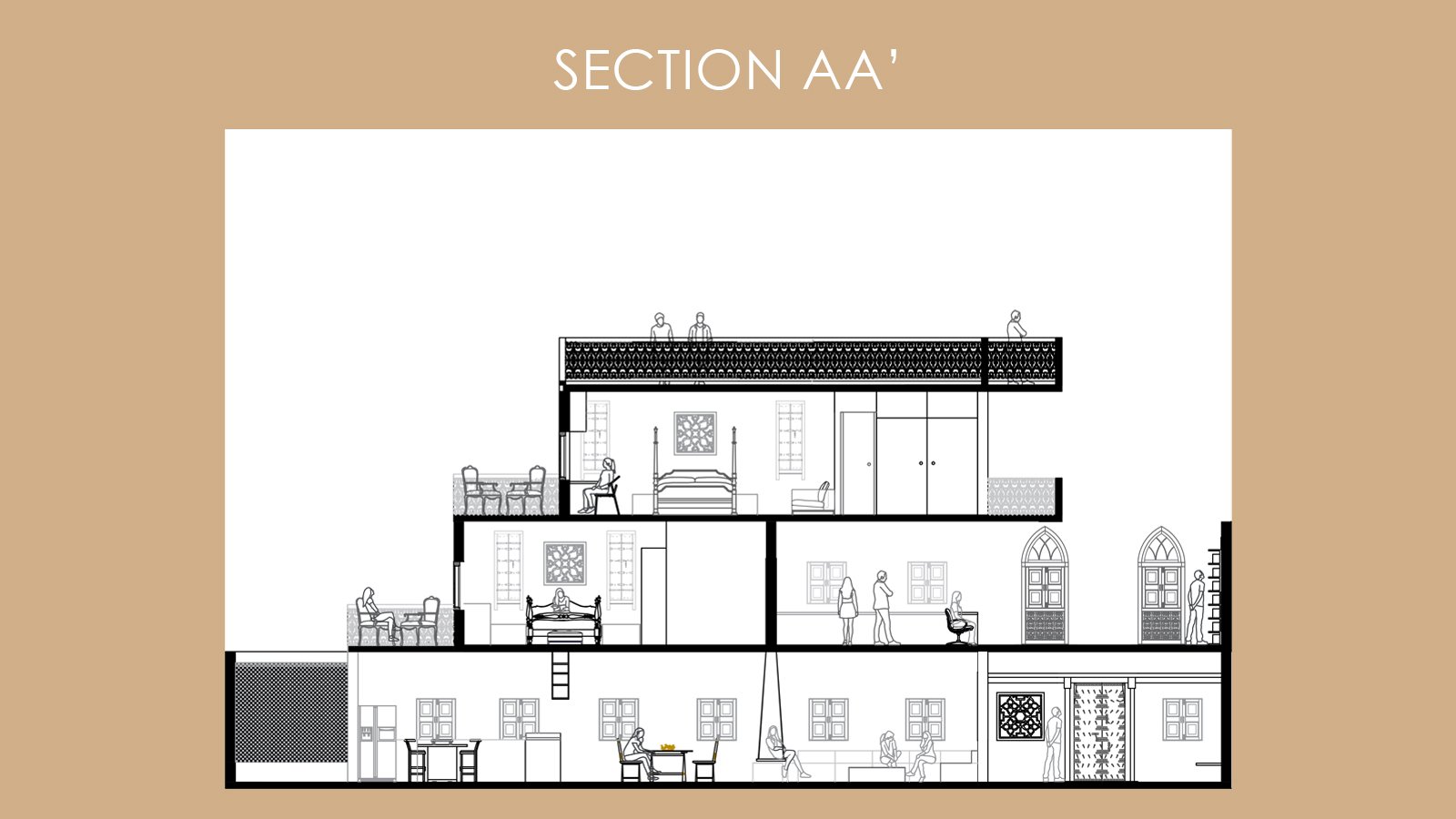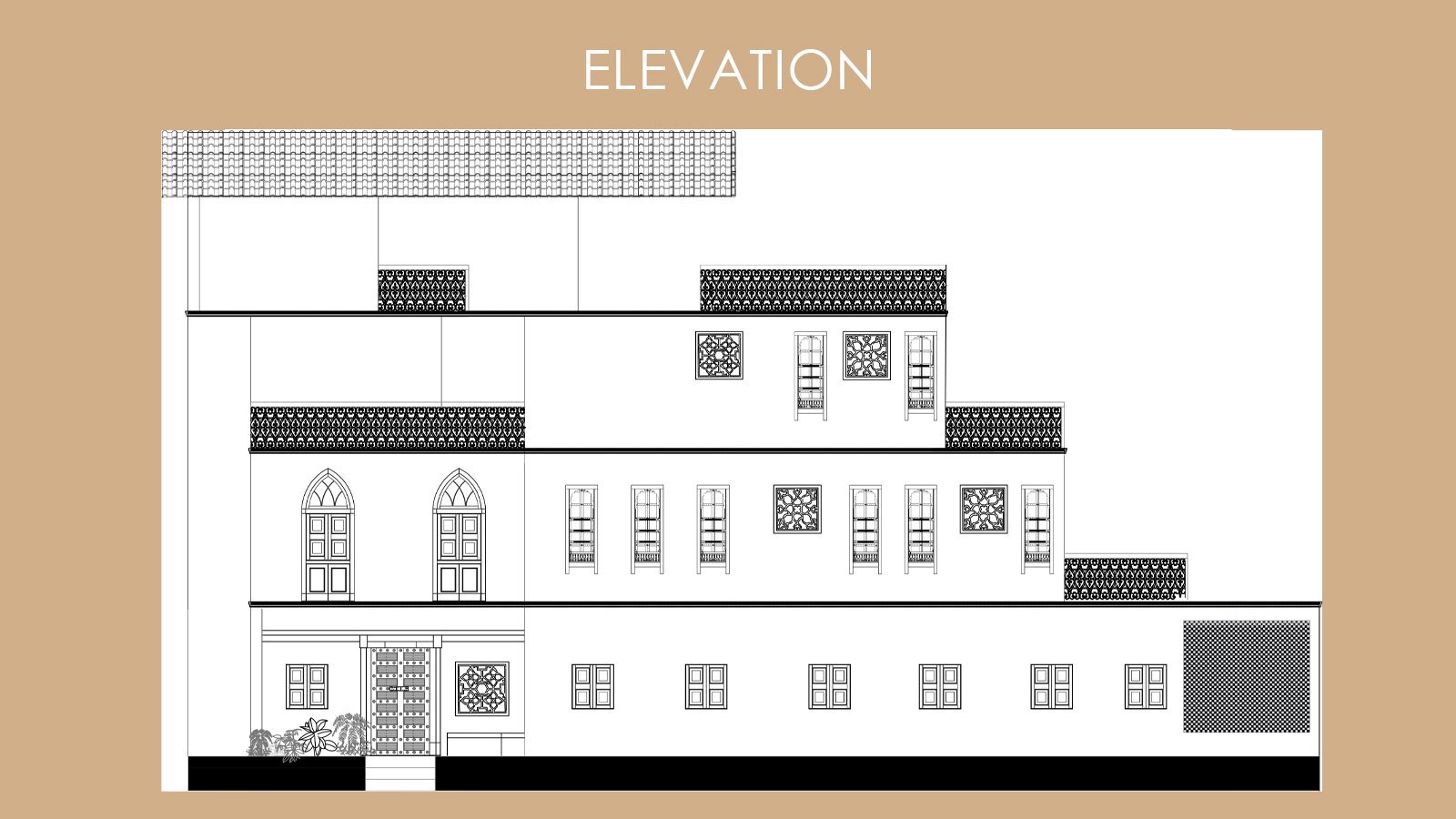Your browser is out-of-date!
For a richer surfing experience on our website, please update your browser. Update my browser now!
For a richer surfing experience on our website, please update your browser. Update my browser now!
This house has been designed for a family of five people based on their daily routine, social activities, and connections amongst themselves. Their personalities have been analyzed to an extent that helped me create spaces for them. This pol house blends in with the other pol houses as the essence of the area was maintained.
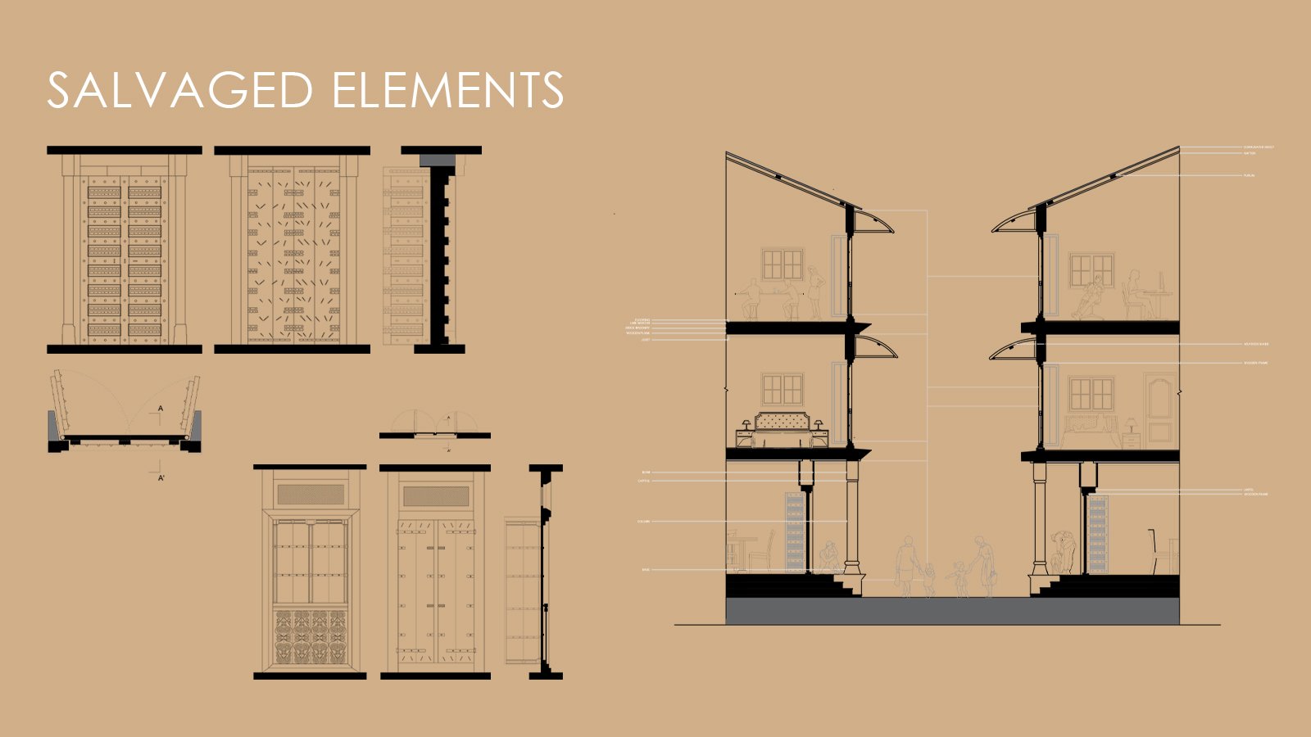
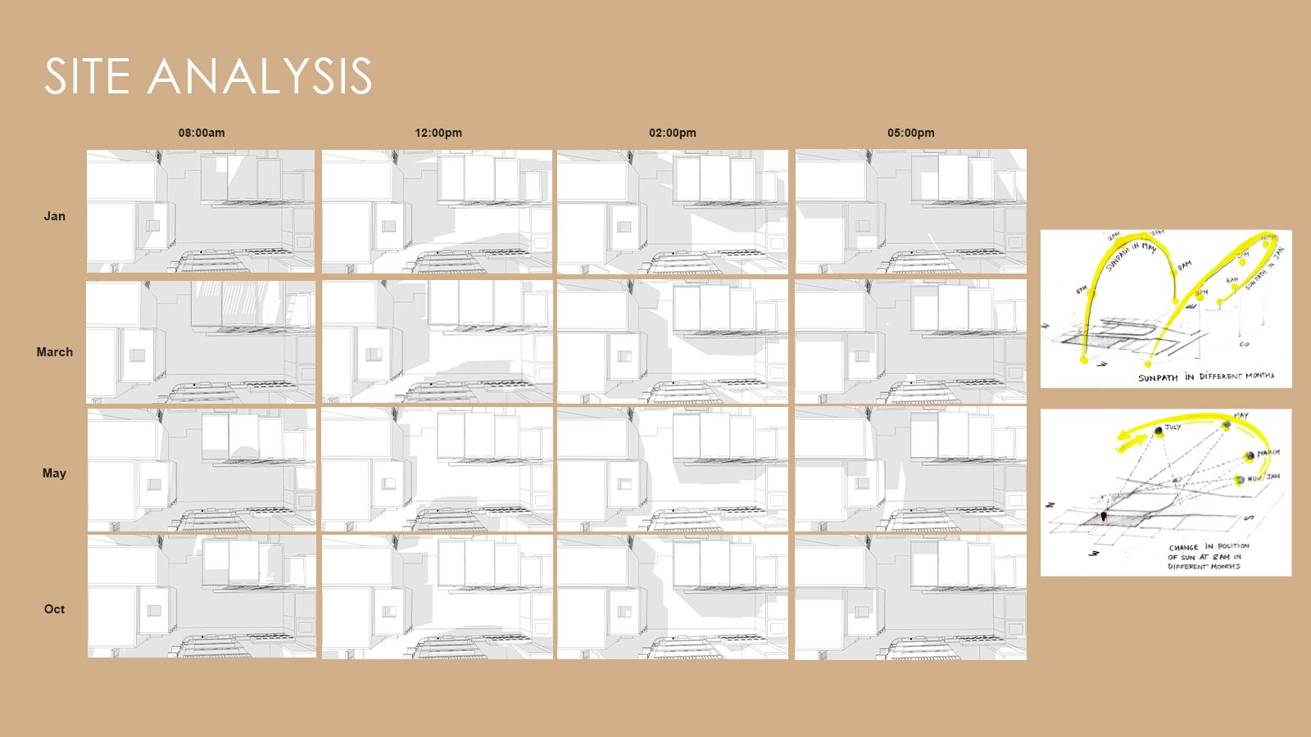
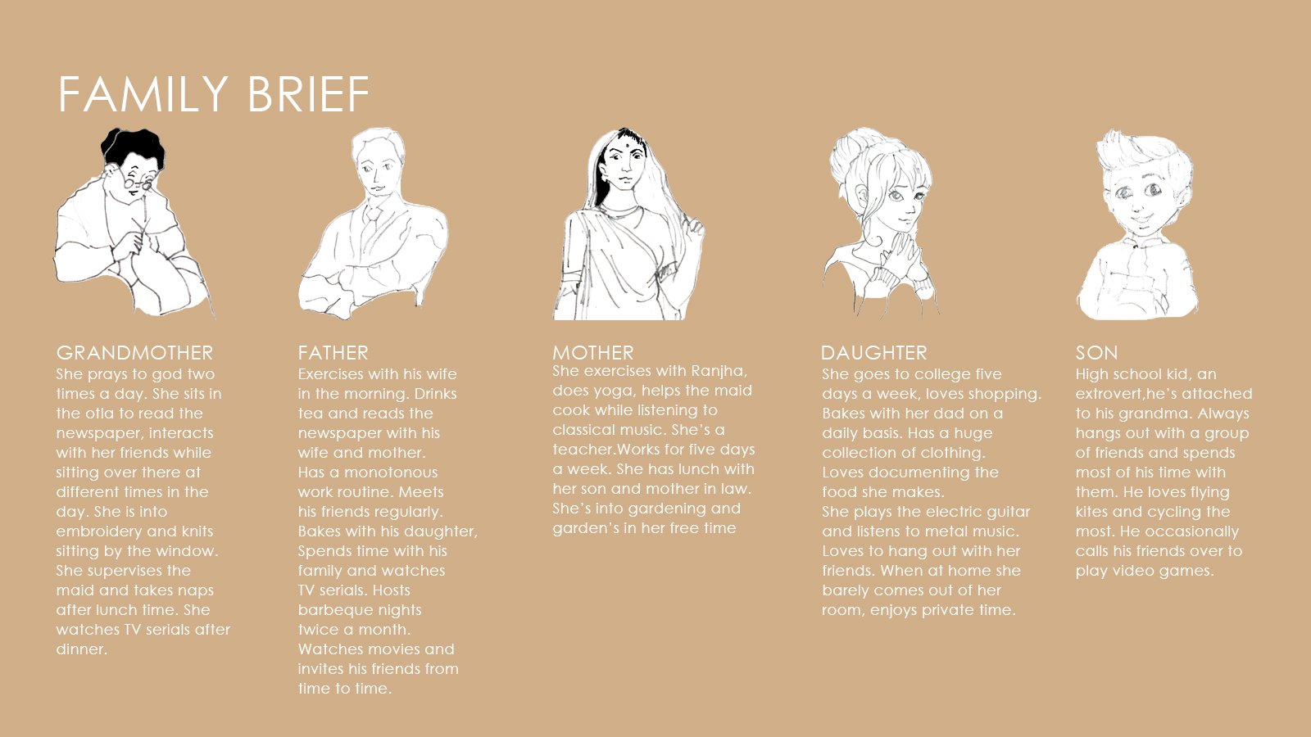
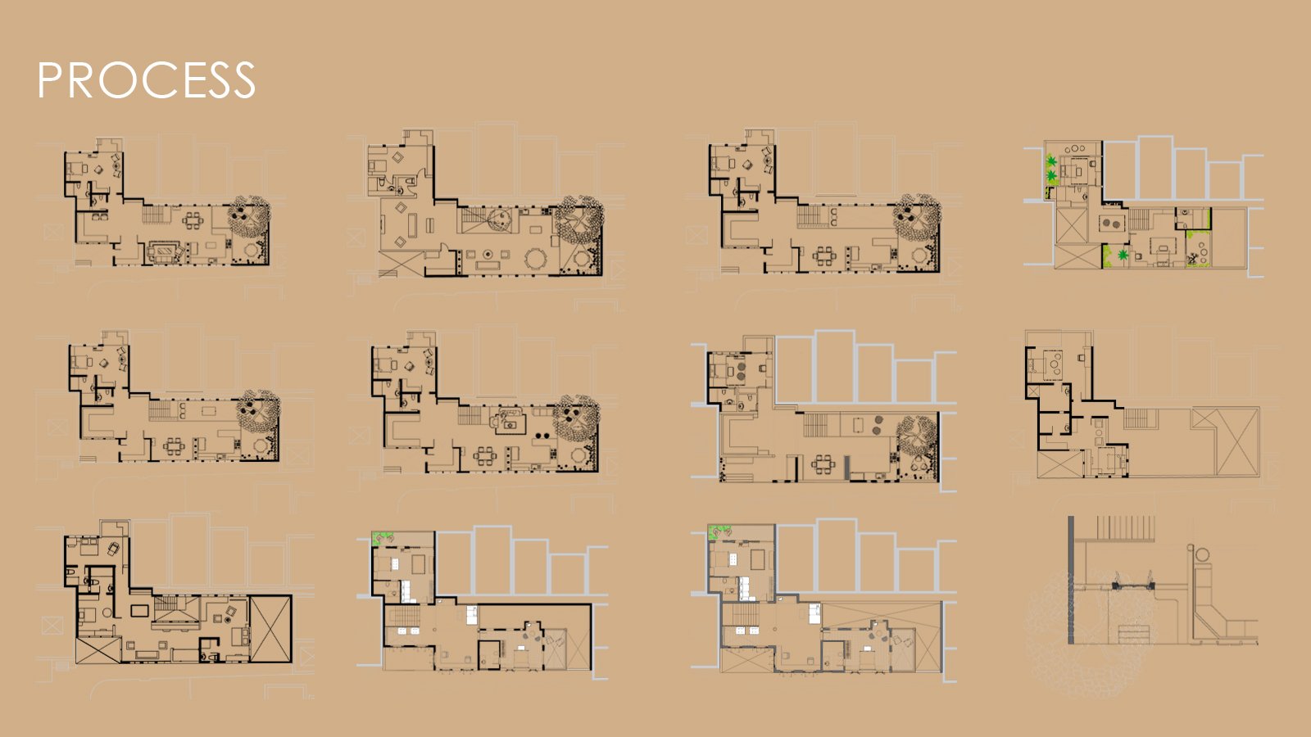
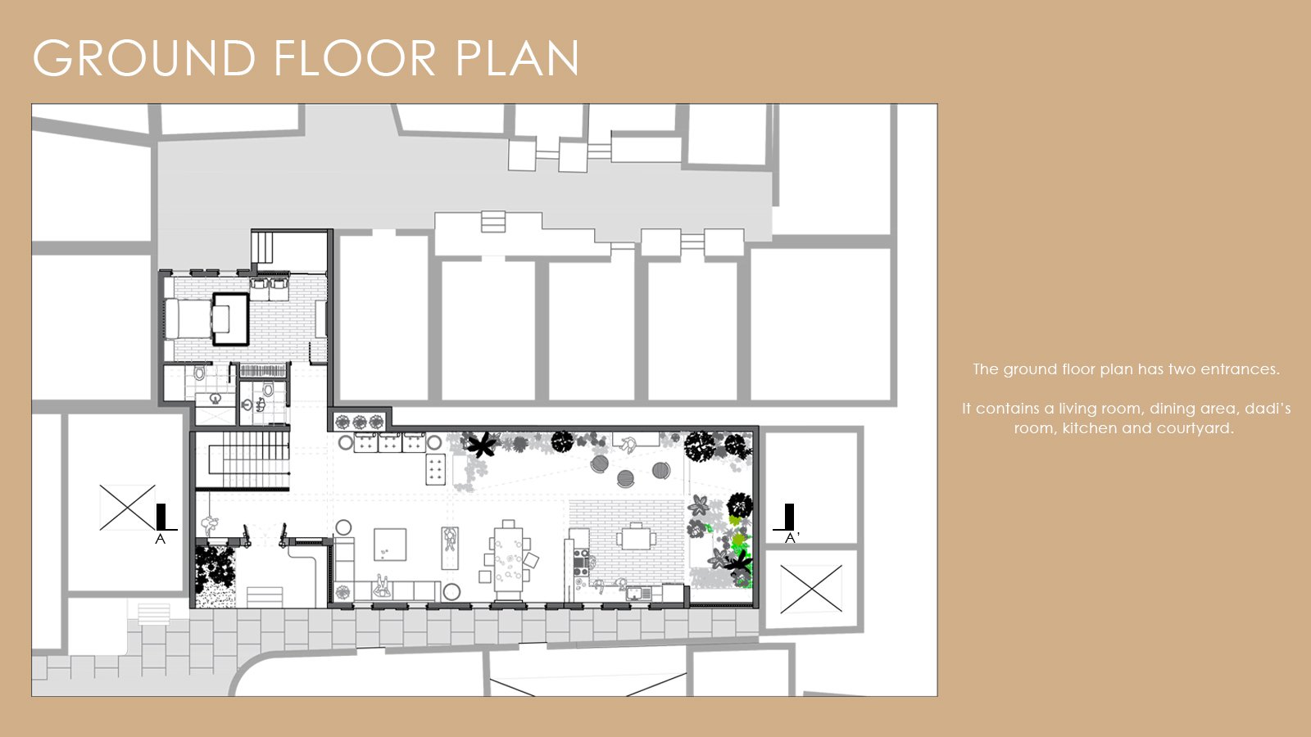
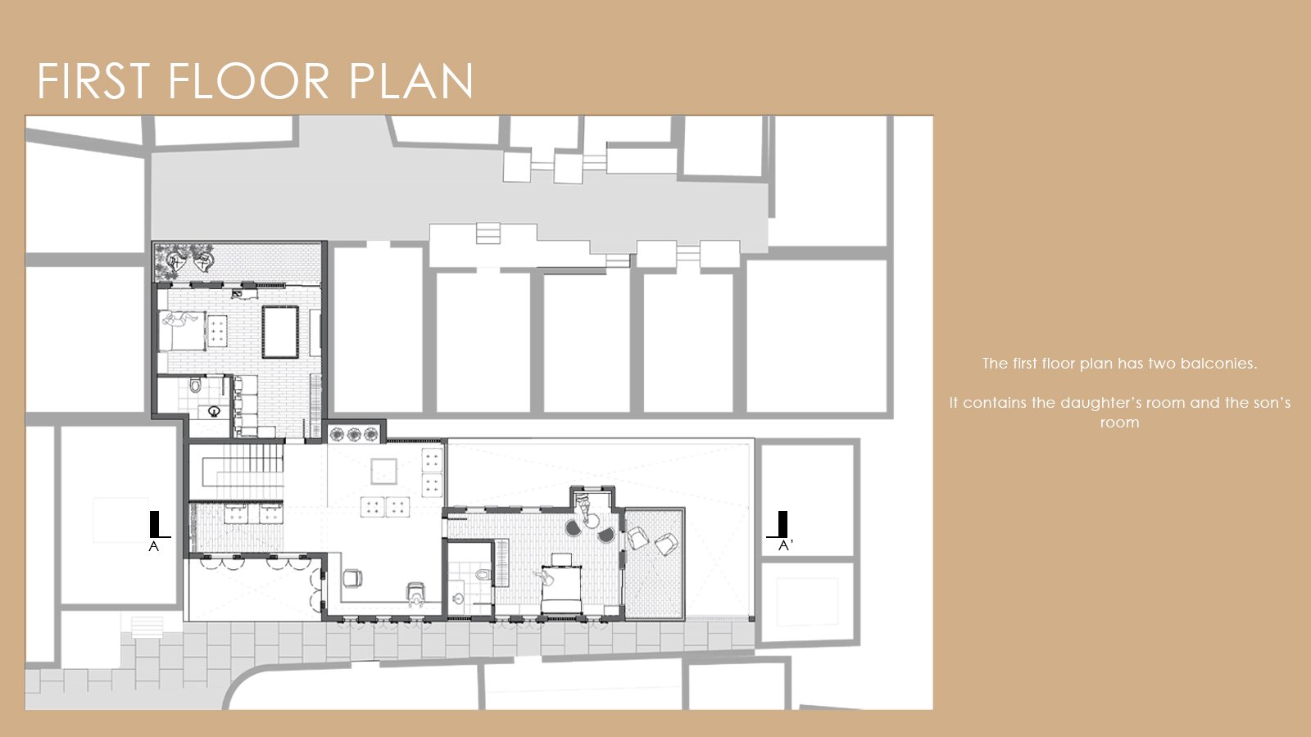
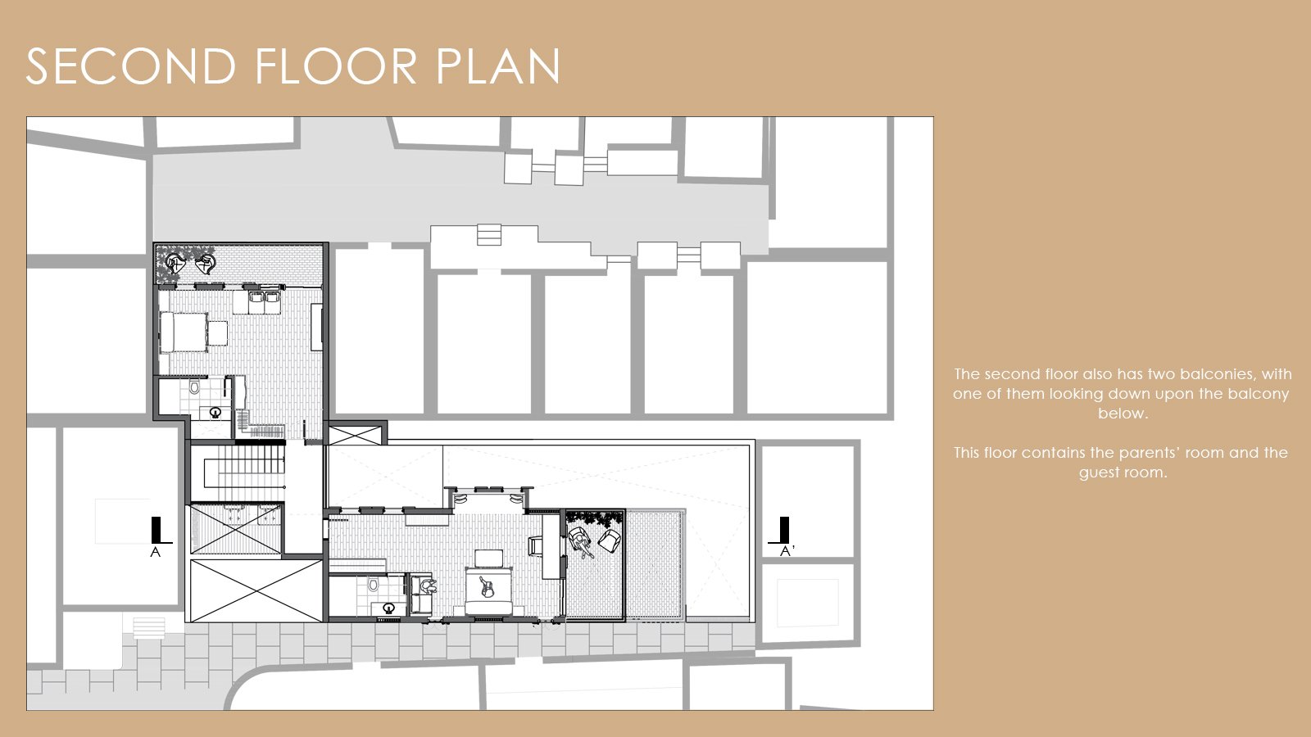
.jpg)
