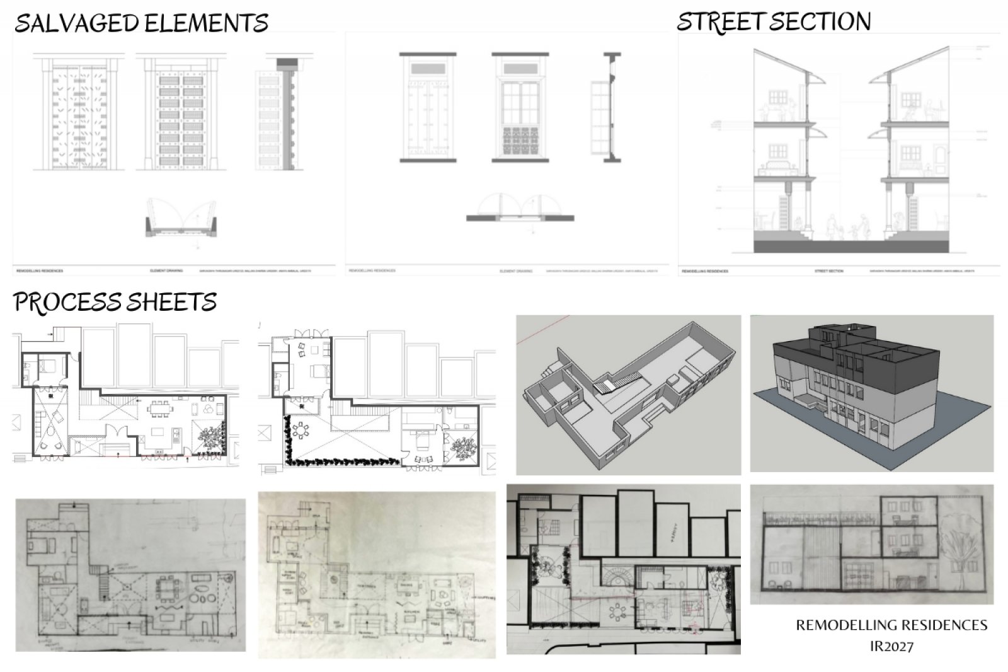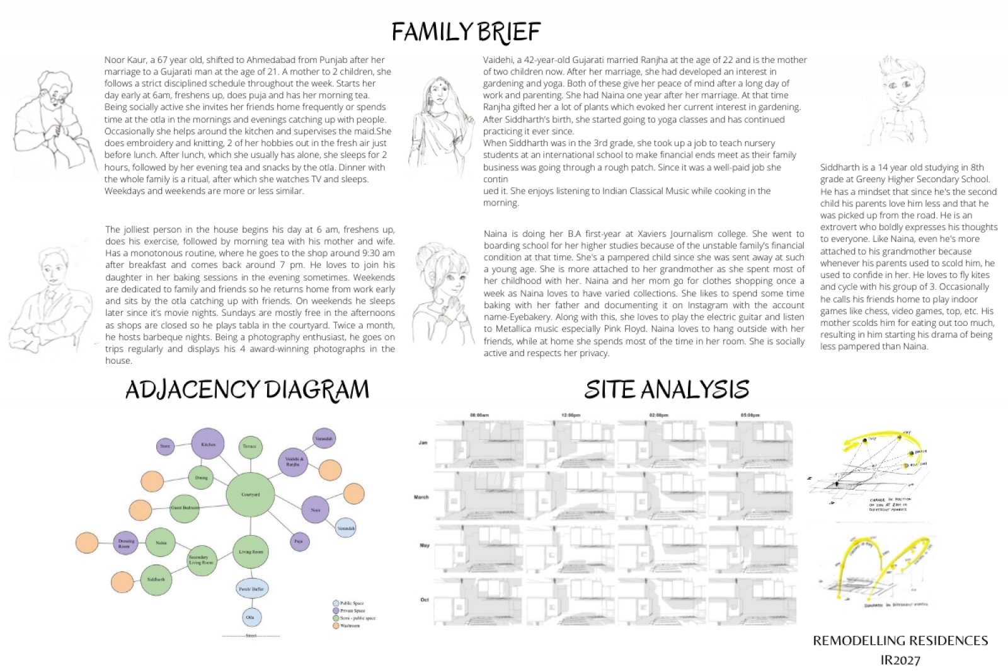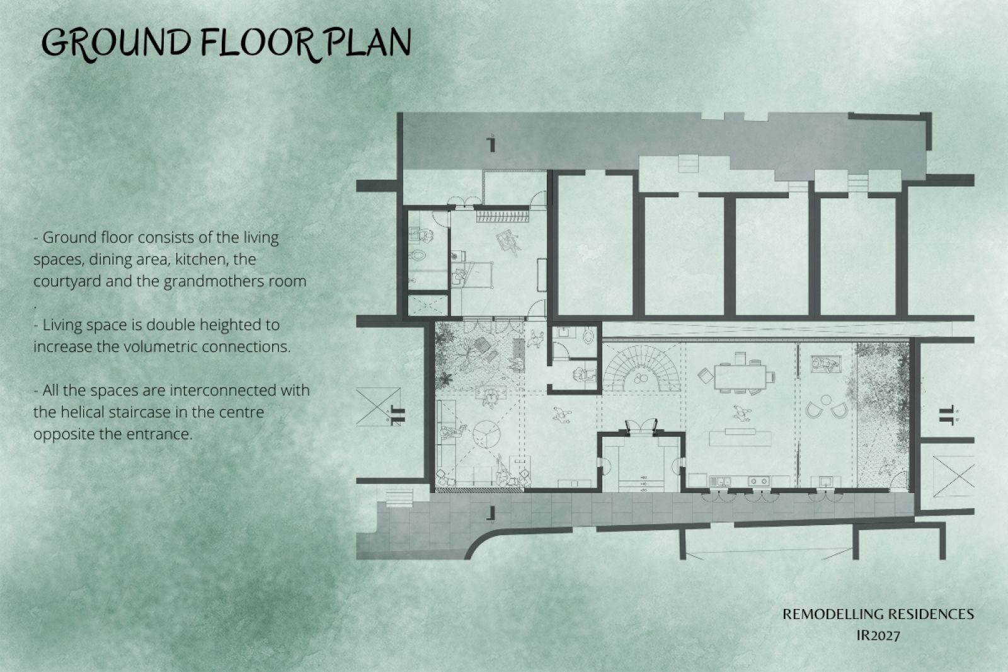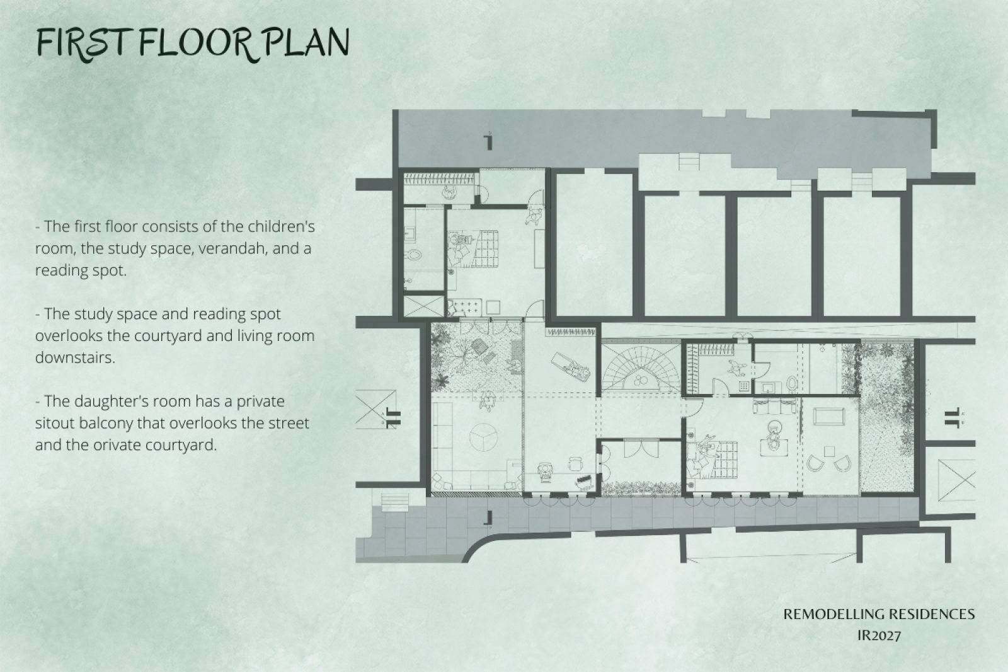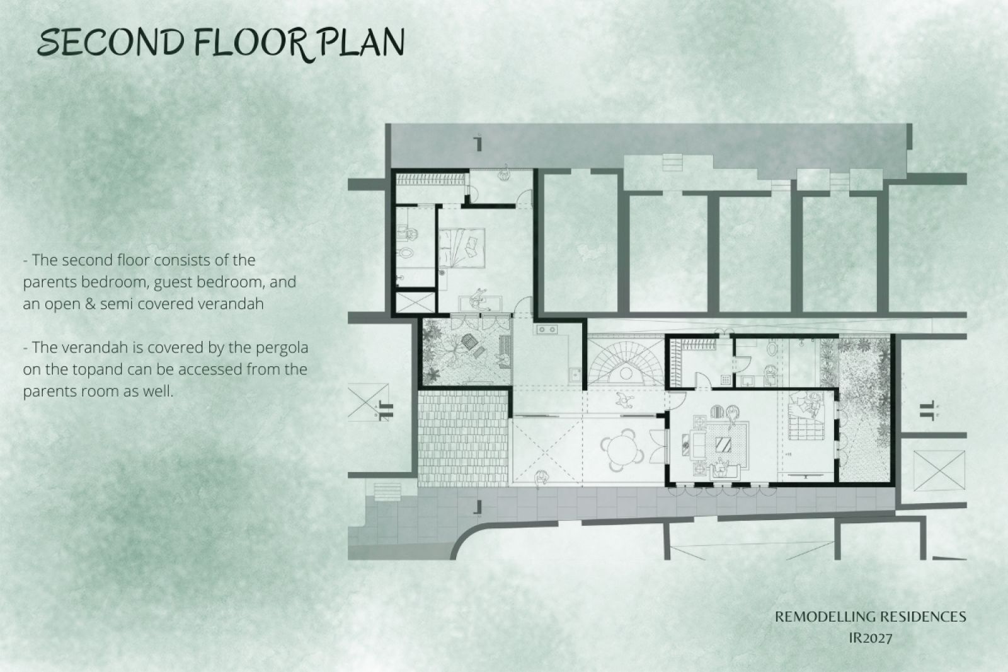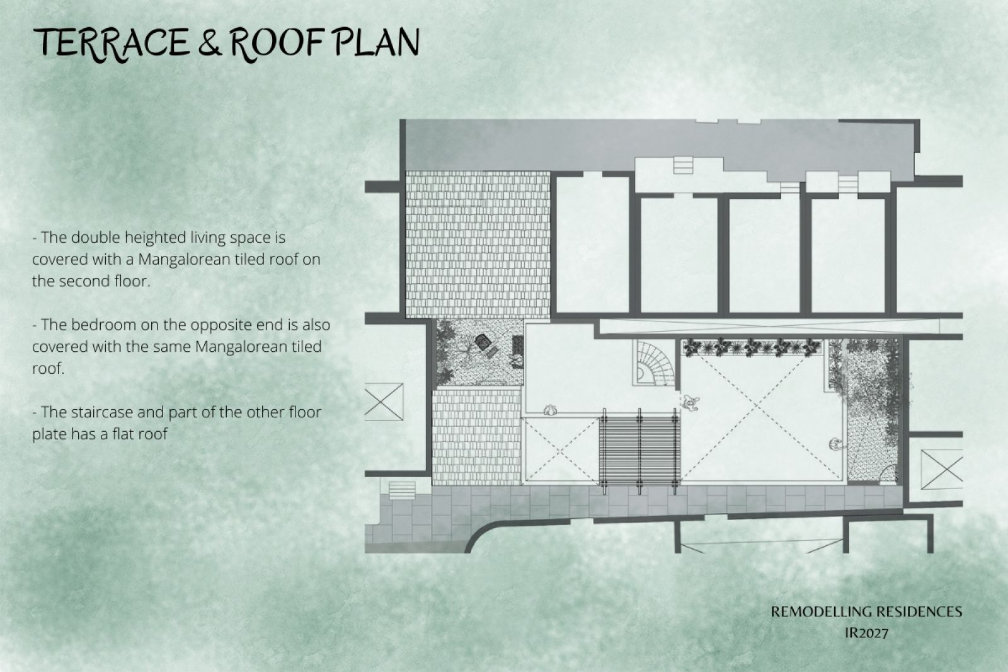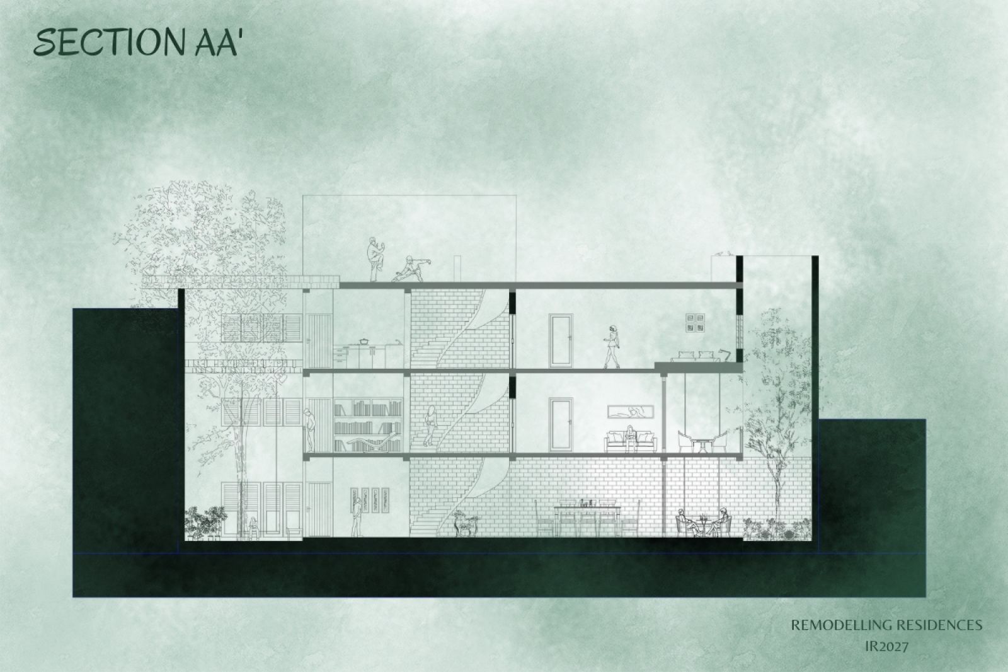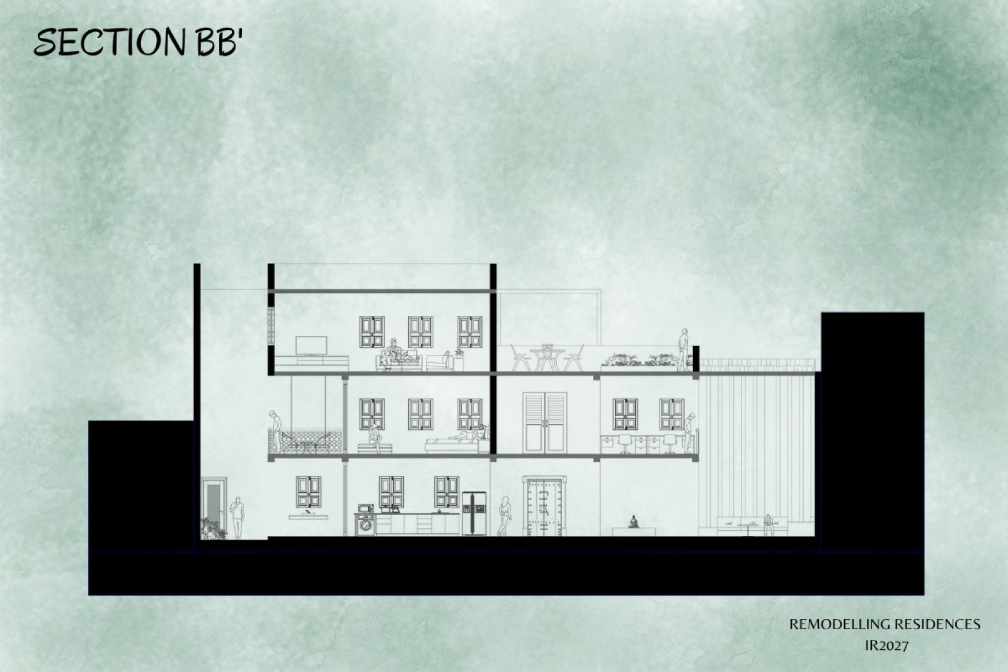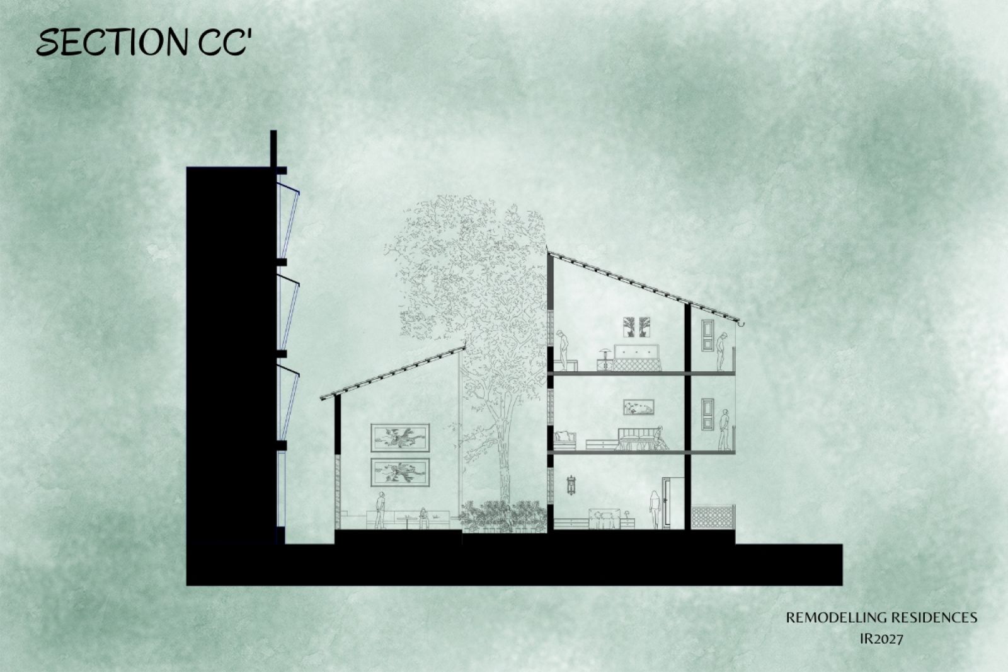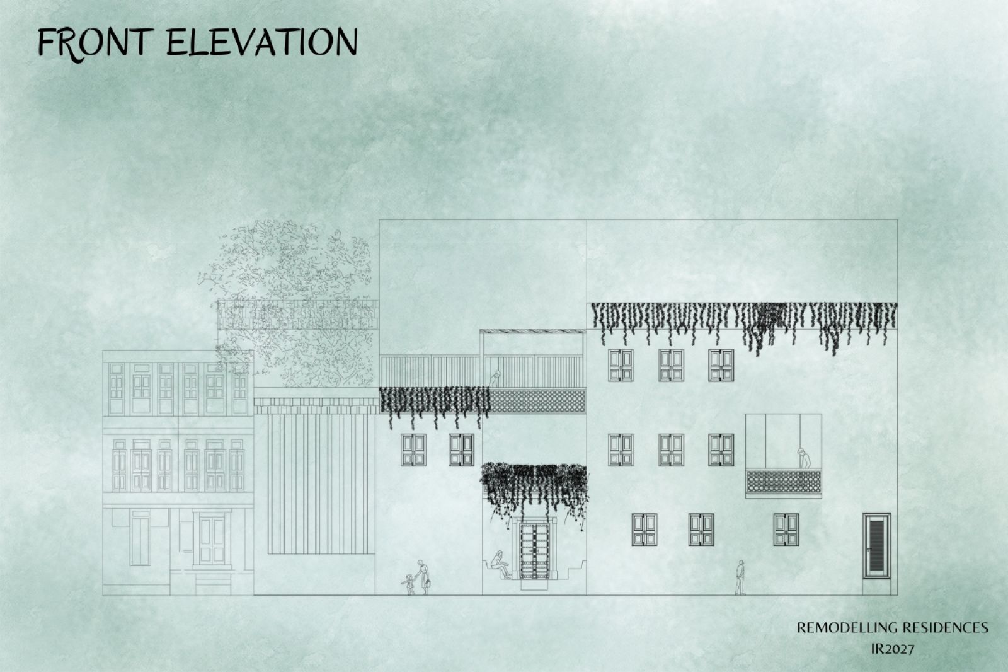Your browser is out-of-date!
For a richer surfing experience on our website, please update your browser. Update my browser now!
For a richer surfing experience on our website, please update your browser. Update my browser now!
Aaradhana is a pol house in the old city. Home to five family members, it connects all the residents inside with a play of volumes, spaces, open, closed and semi- closed areas. Street connections on both ends have been kept in mind while designing. The courtyards connect the different volumes alongwith maximising interactions between the family members despite all of them having different lifestyles. Modern as well as salvaged architectural elements have been incorporated in the design of the house.
