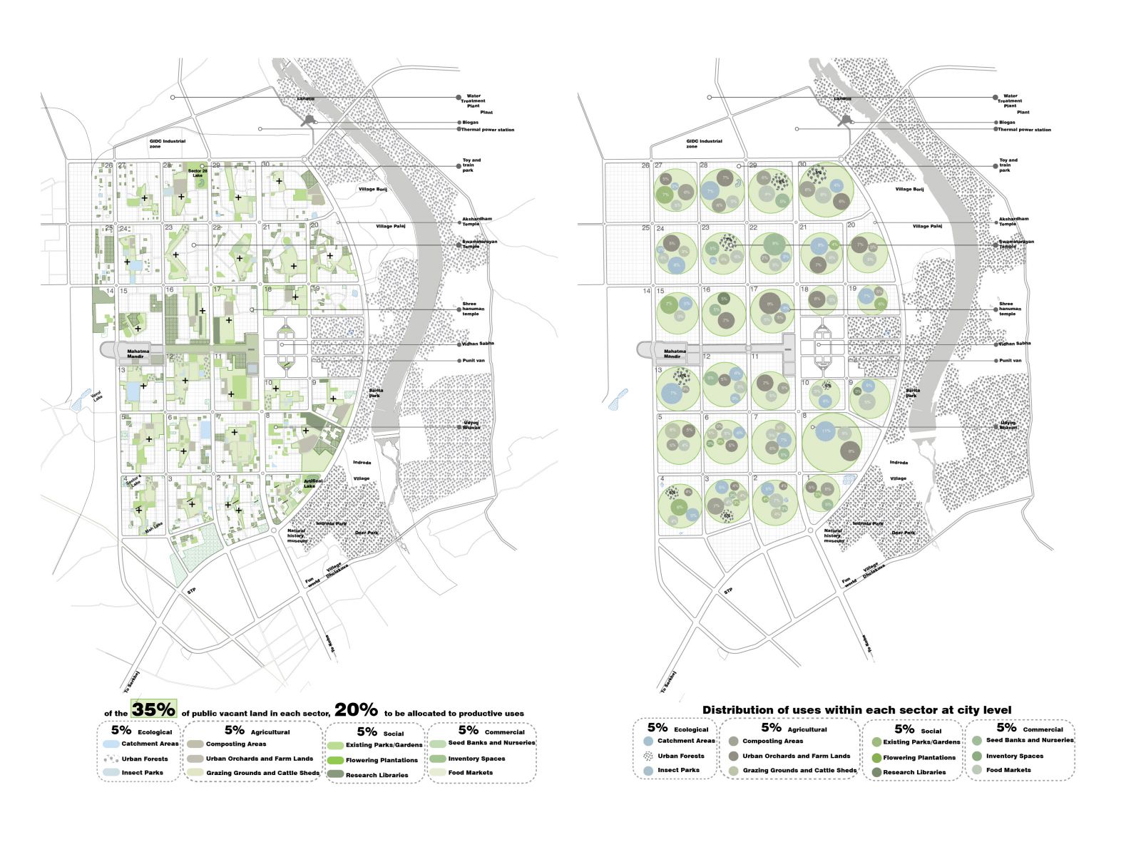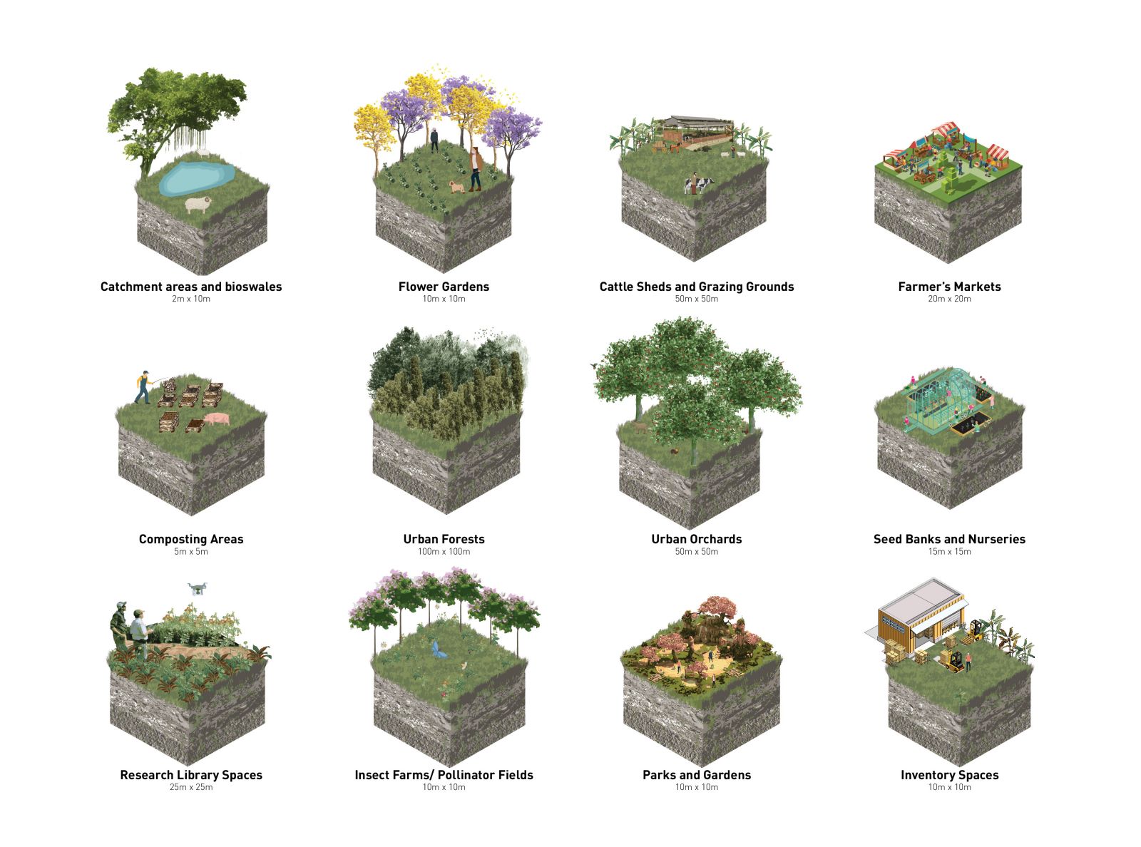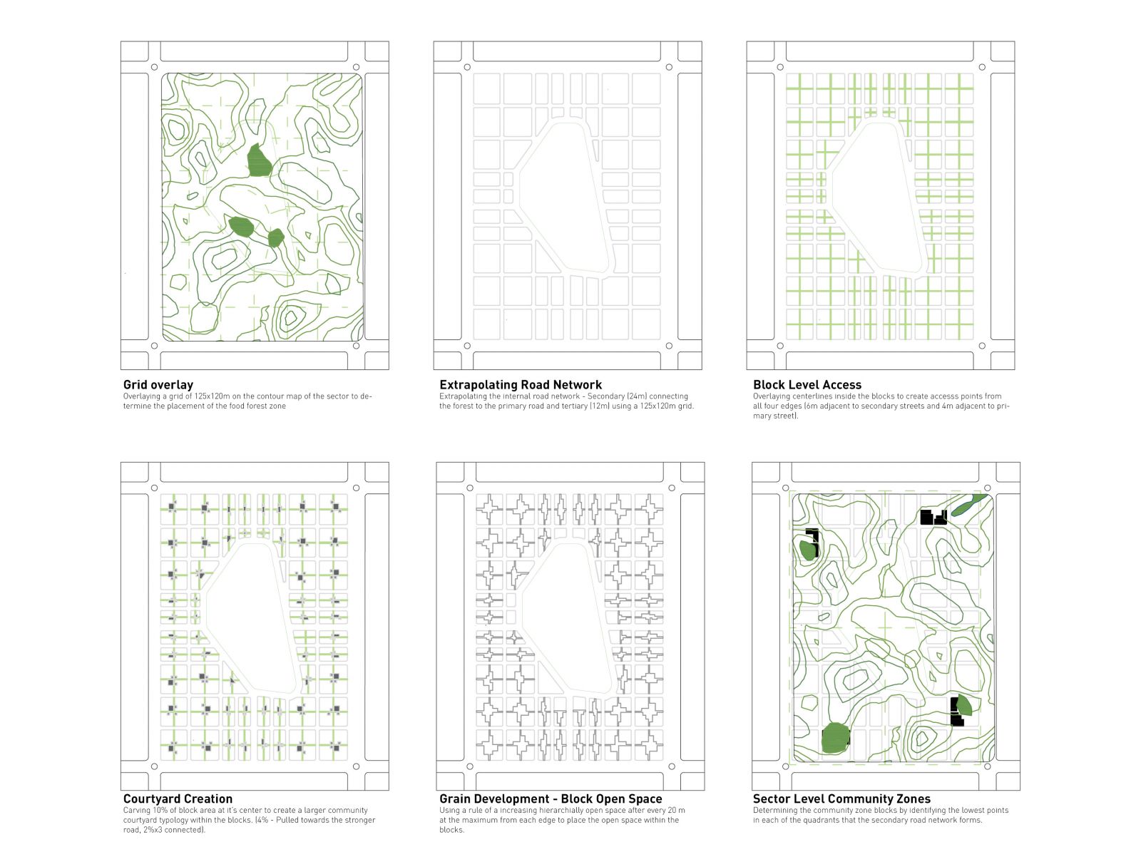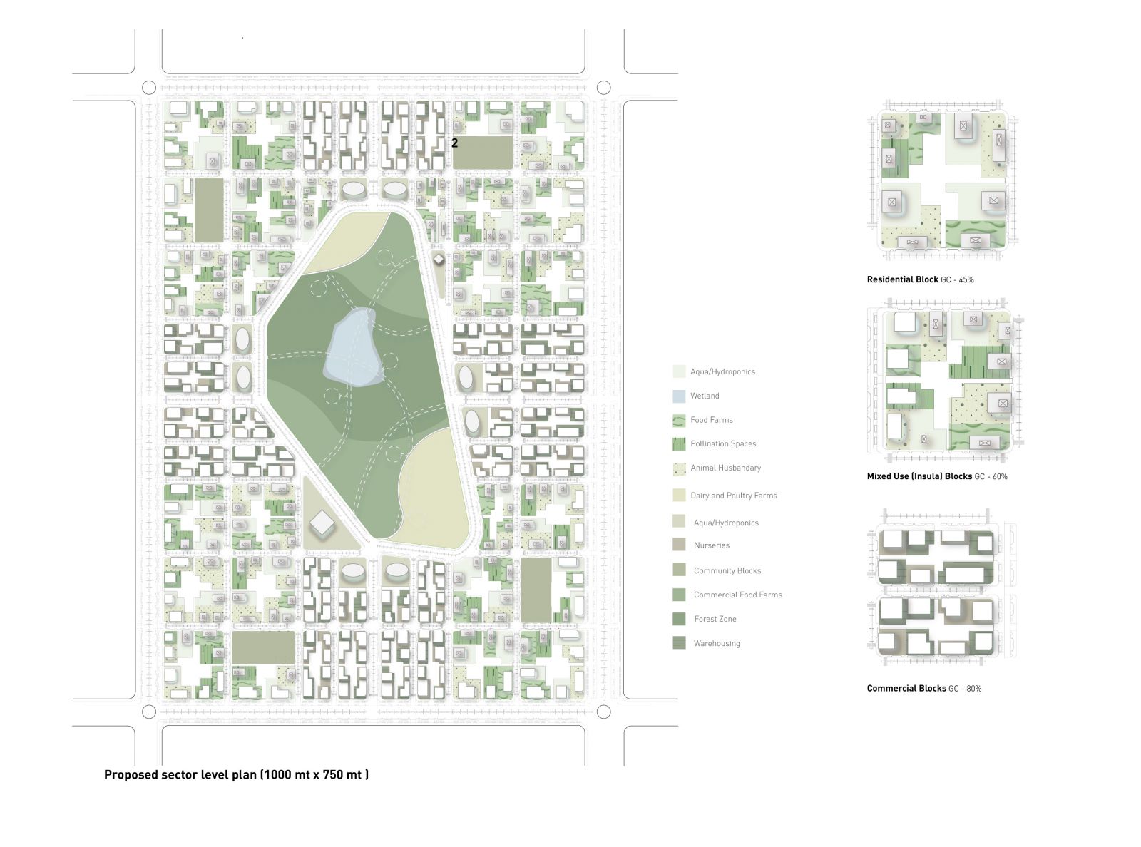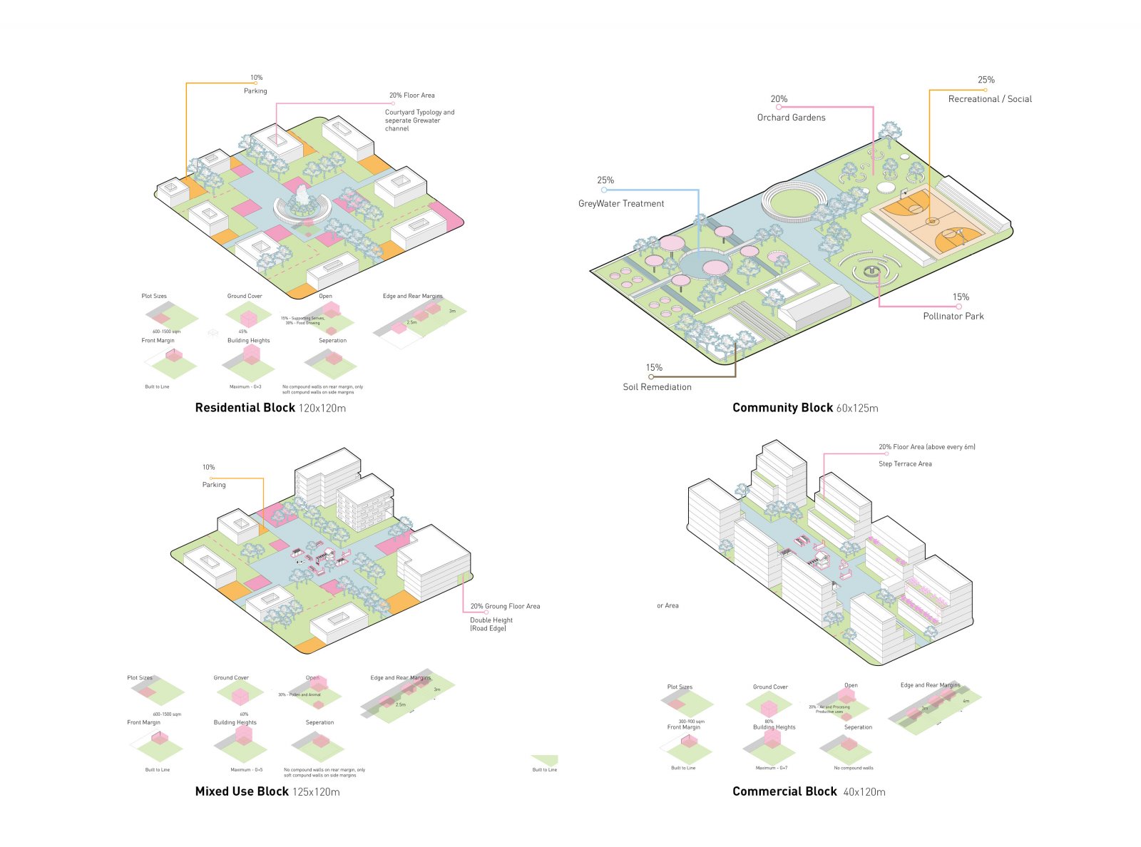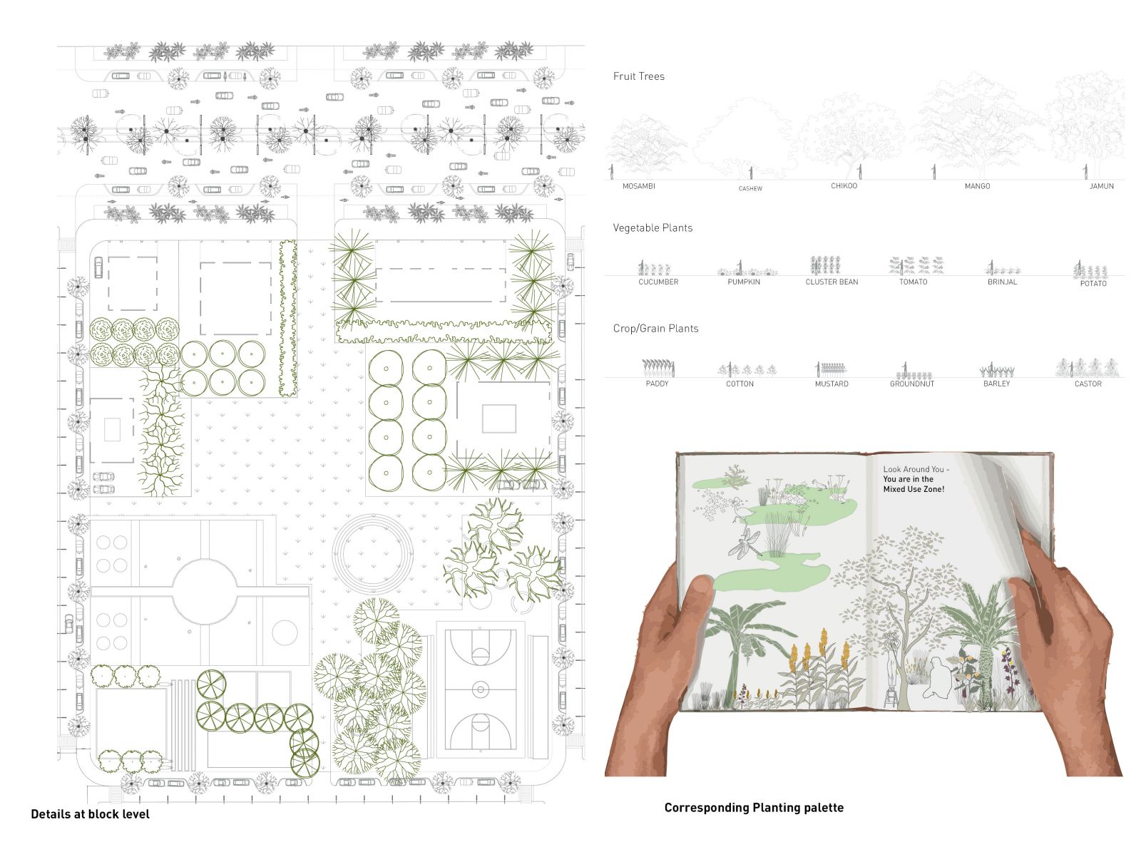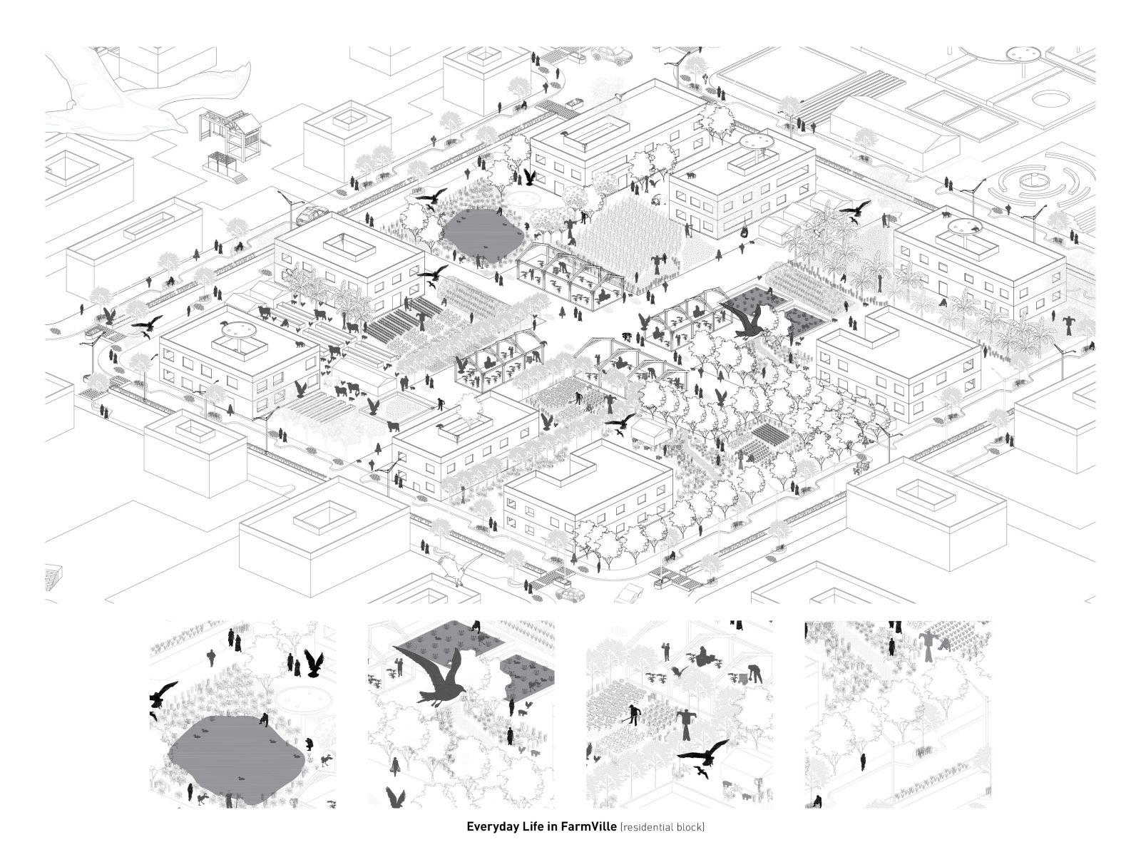Your browser is out-of-date!
For a richer surfing experience on our website, please update your browser. Update my browser now!
For a richer surfing experience on our website, please update your browser. Update my browser now!
The vision of FarmVille 2030 is to reimagine future living with food growing as a backbone forming the built fabric of the city, within the larger intent of creating an economically productive city. The design of sector is detailed to achieve different kinds of farm infrastructure at private lot, block level and sector level. At the private lot, regulations for building (with 50% coverage) allow for backyard spaces to designed as per needs of the resident with productive uses. At the block level residents can choose and build as agreed collectively to create some supporting spaces.
View Additional Work