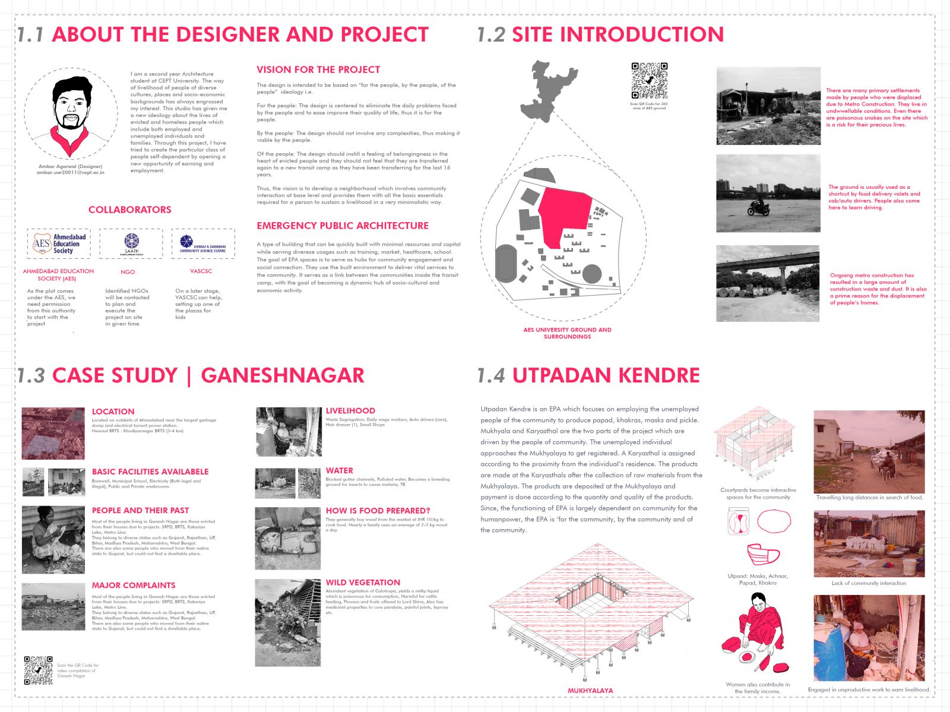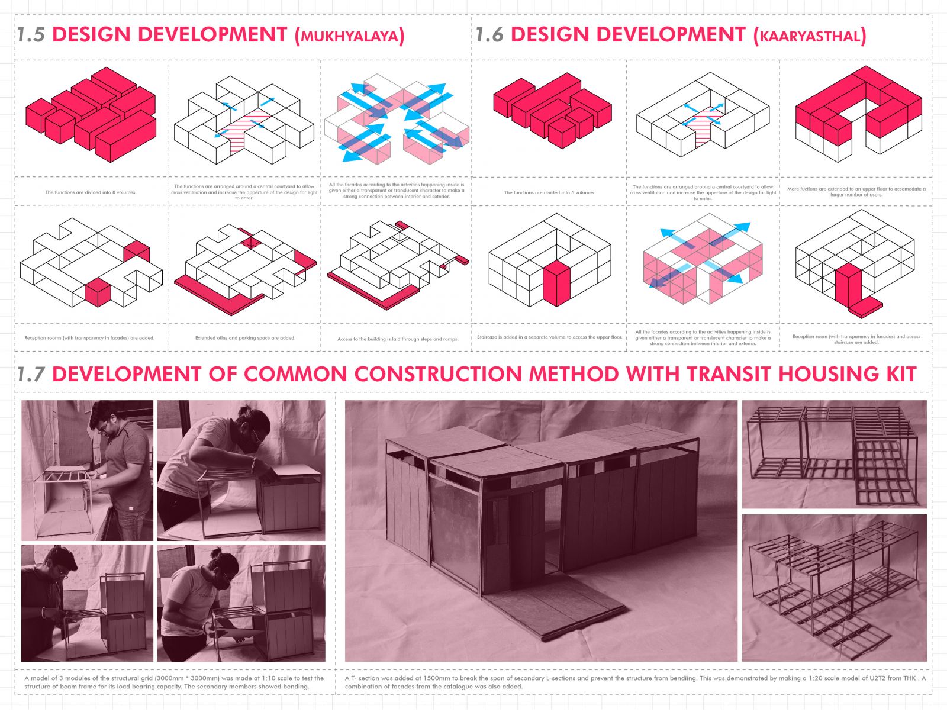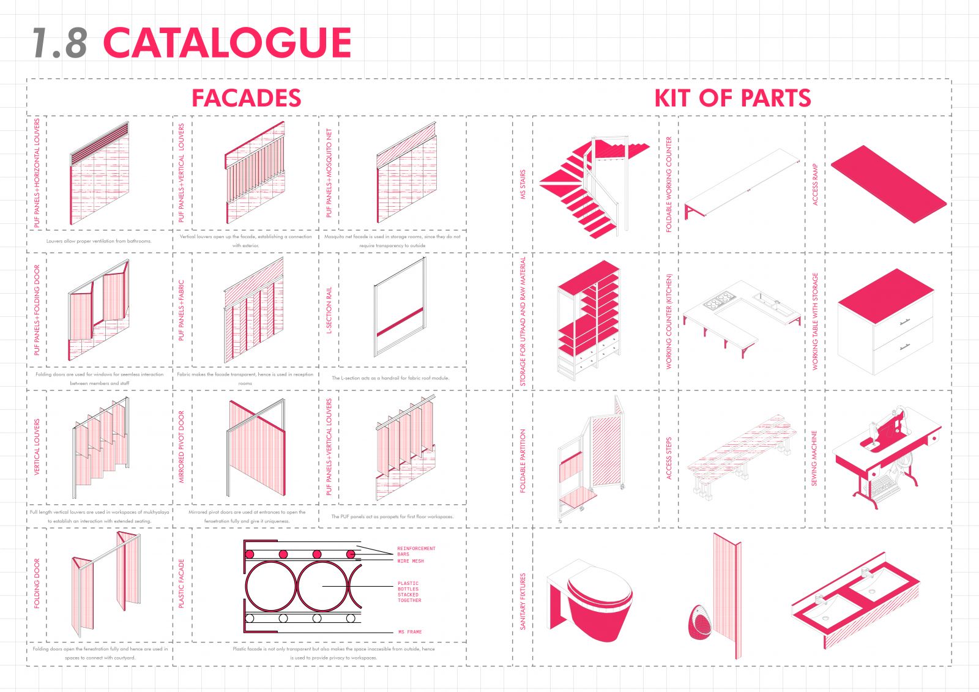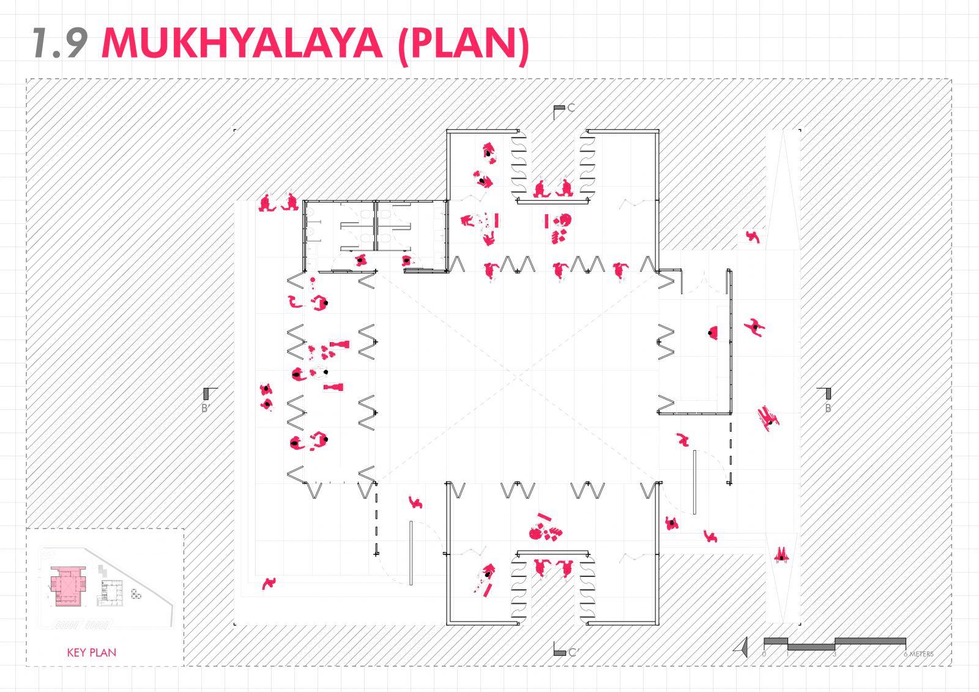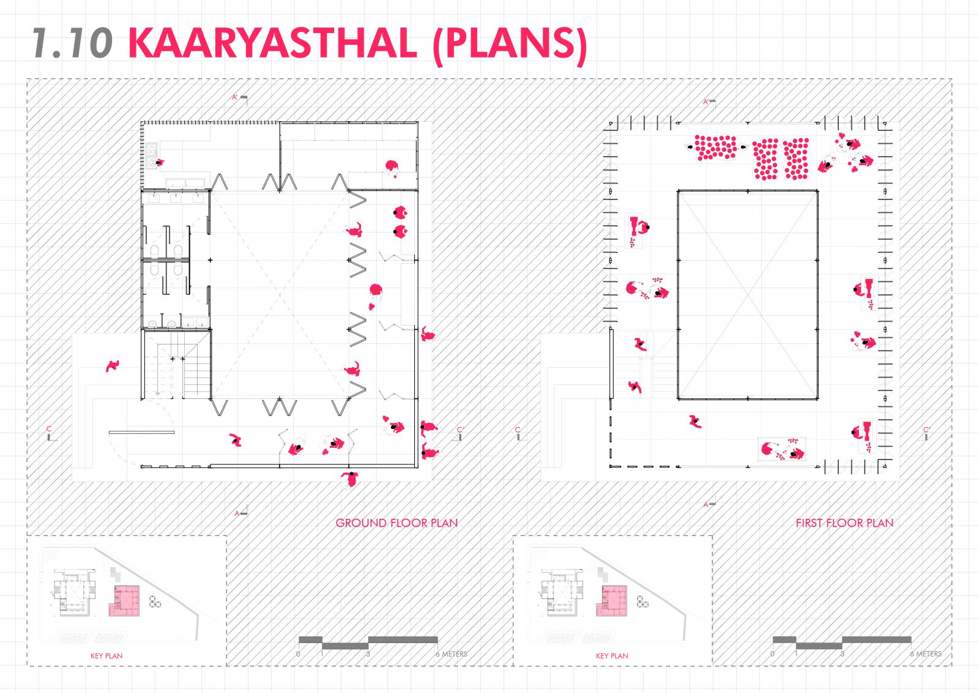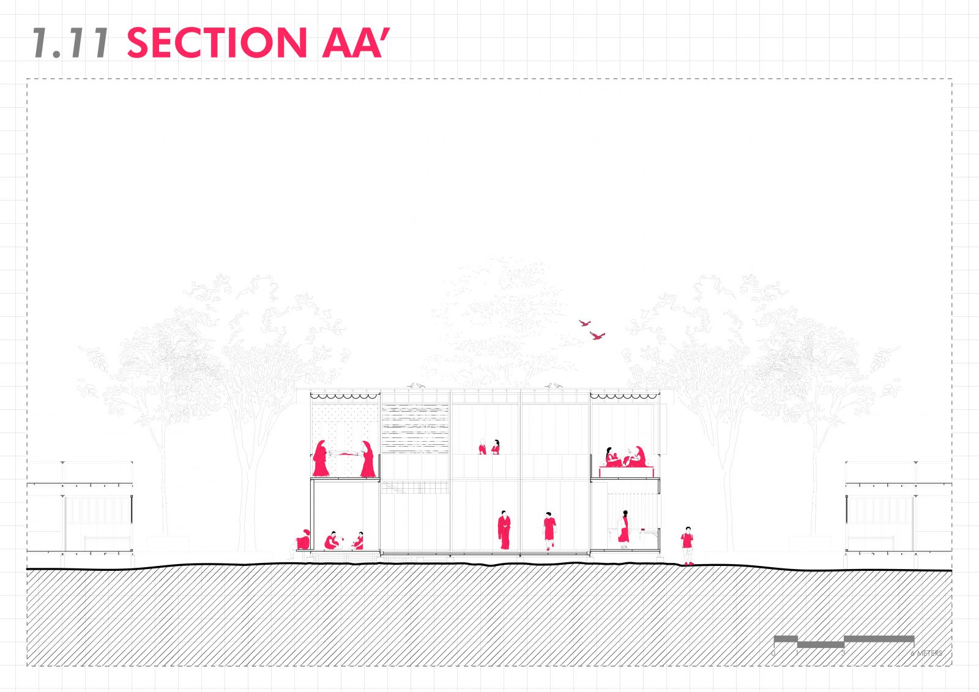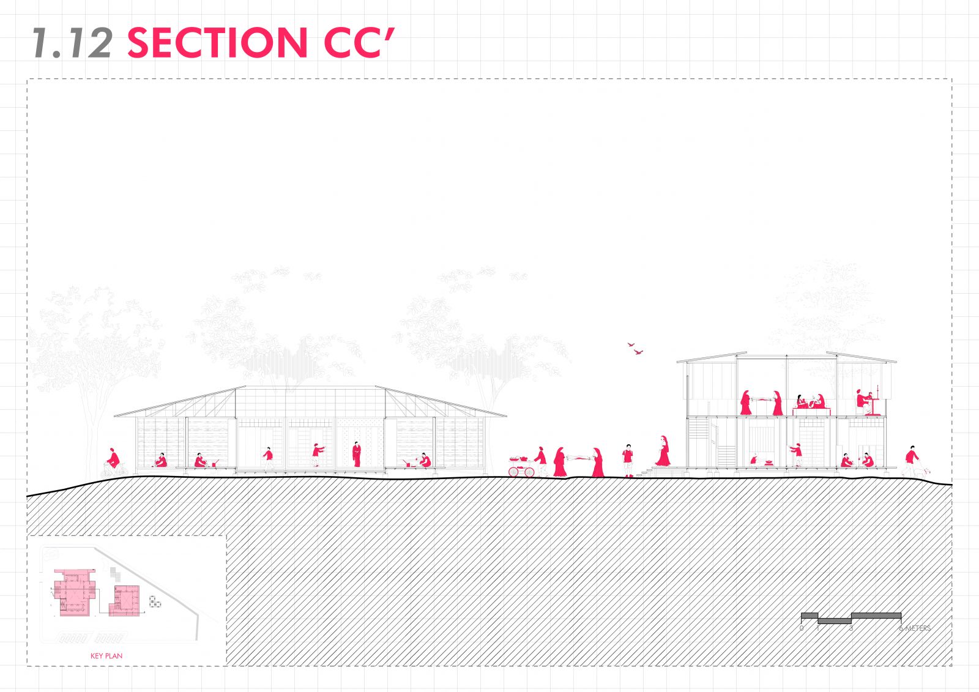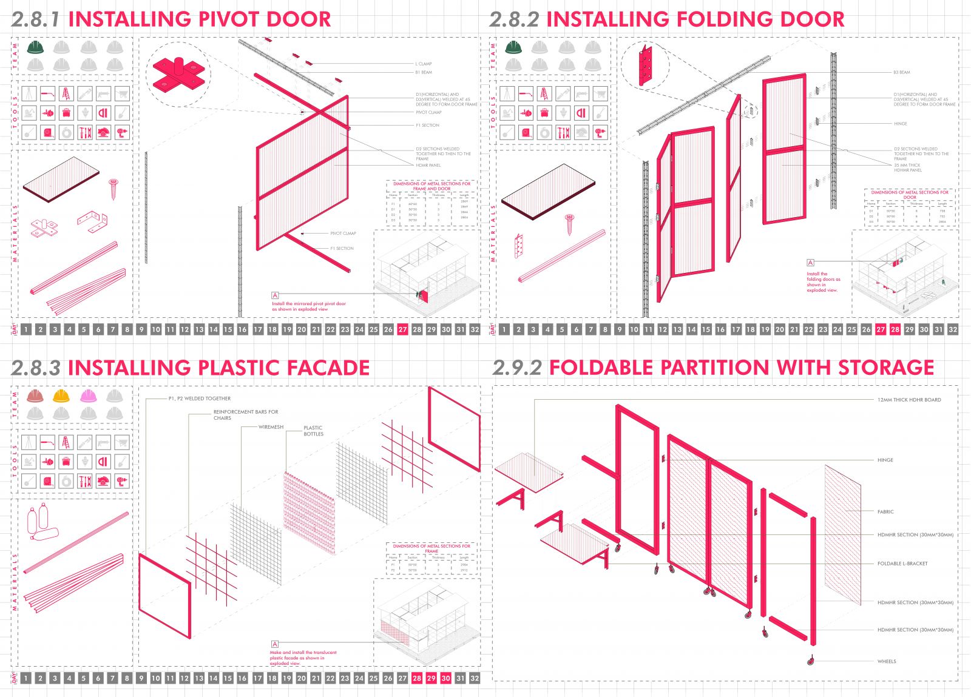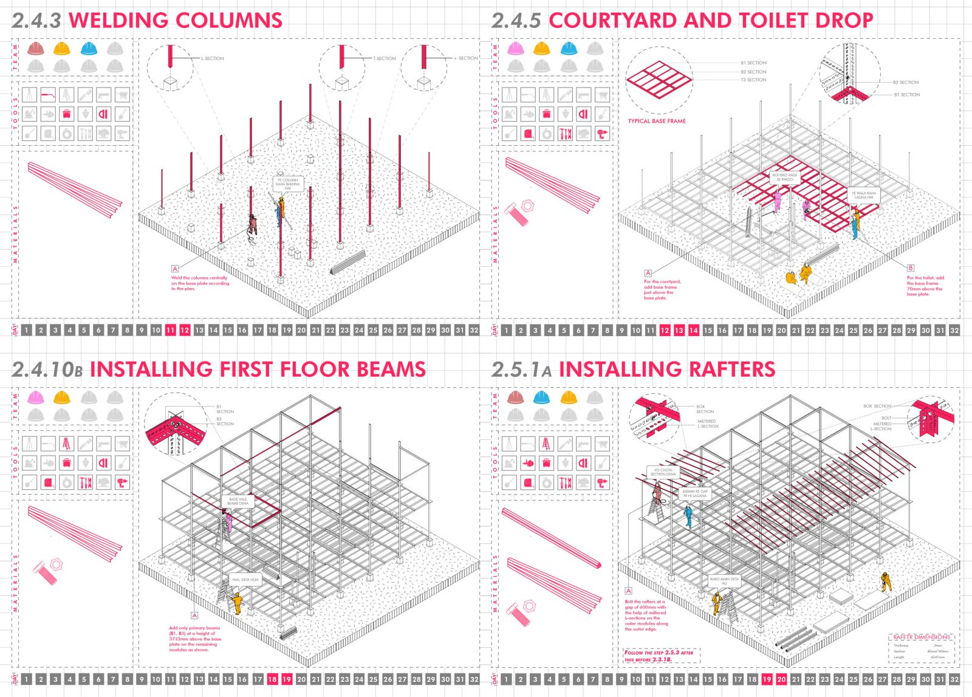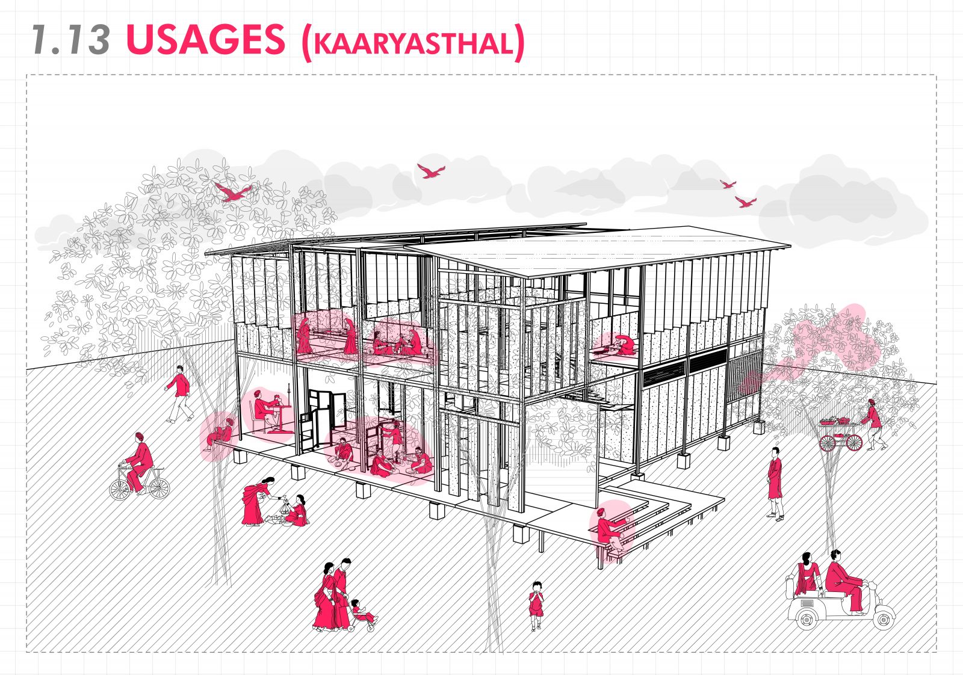Your browser is out-of-date!
For a richer surfing experience on our website, please update your browser. Update my browser now!
For a richer surfing experience on our website, please update your browser. Update my browser now!
Emergency Public Architecture is a building typology that can be quickly built with minimal resources and capital while serving diverse usages such as training, market, healthcare, school. The goal of EPA spaces is to serve as hubs for community engagement and social connection. They use the built environment to deliver vital services to the community. It serves as a link between the communities inside the transit camp, with the goal of becoming a dynamic hub of sociocultural and economic activity.Utpaadan Kendre is an EPA which focuses on employing the unemployed people of the community to produce papad, khakras, masks and pickle. Mukhyala and Karyasthal are the two parts of the project which are driven by the people of community. The unemployed individual approaches the Mukhyalaya to get registered. A Karyasthal is assigned according to the proximity from the individual’s residence. The products are made at the Kaaryasthals after the collection of raw materials from the Mukhyalaya. The products are deposited at the Mukhyalaya and payment is done according to the quantity and quality of the products. Since, the functioning of EPA is largely dependent on community for the human power, the EPA is ‘for the community, by the community and of the community. Click here to see the full portfolio.
View Additional Work