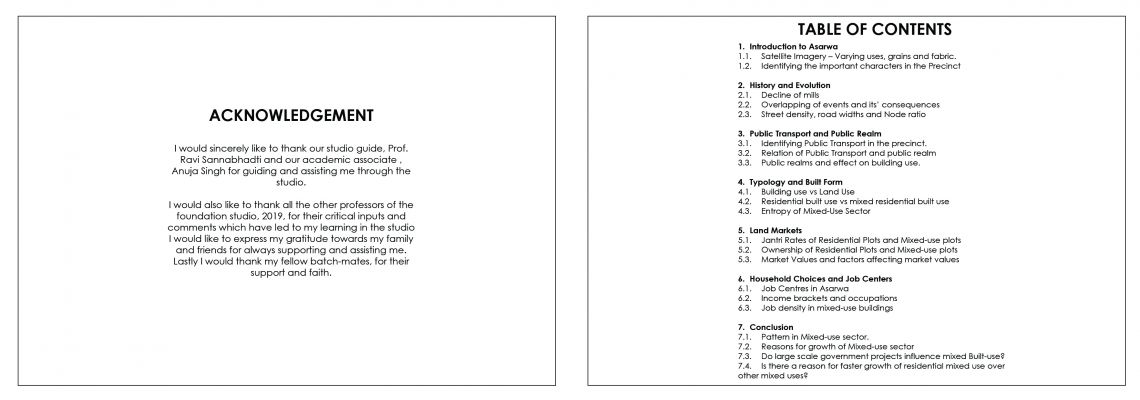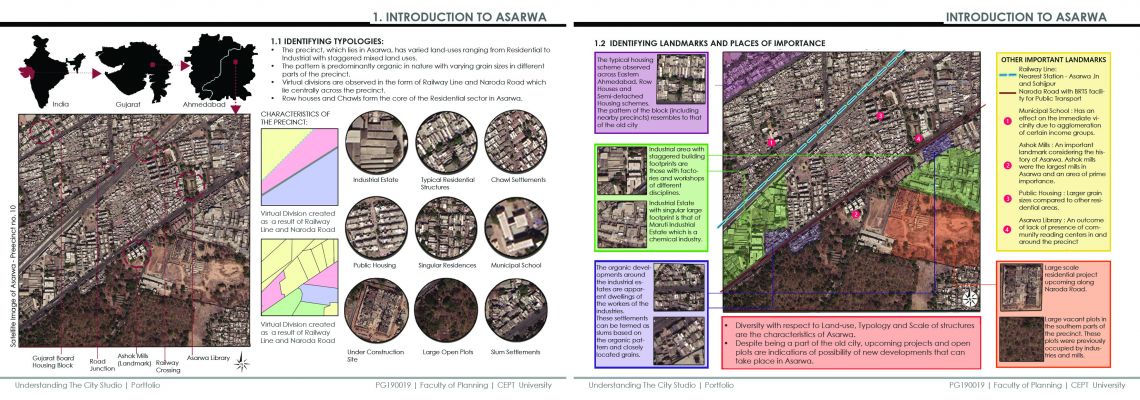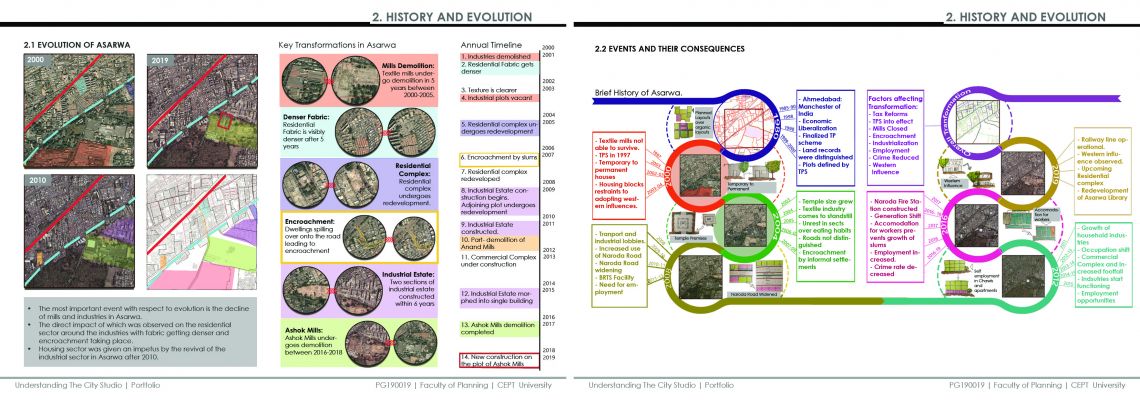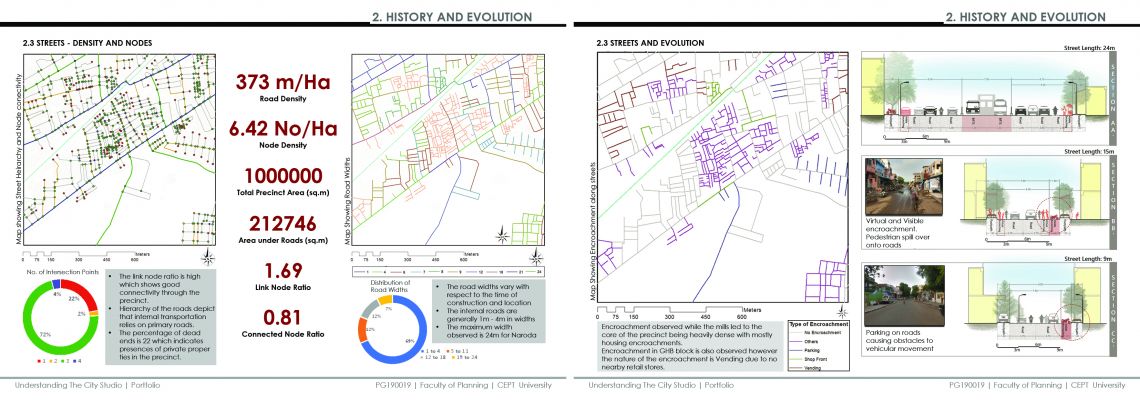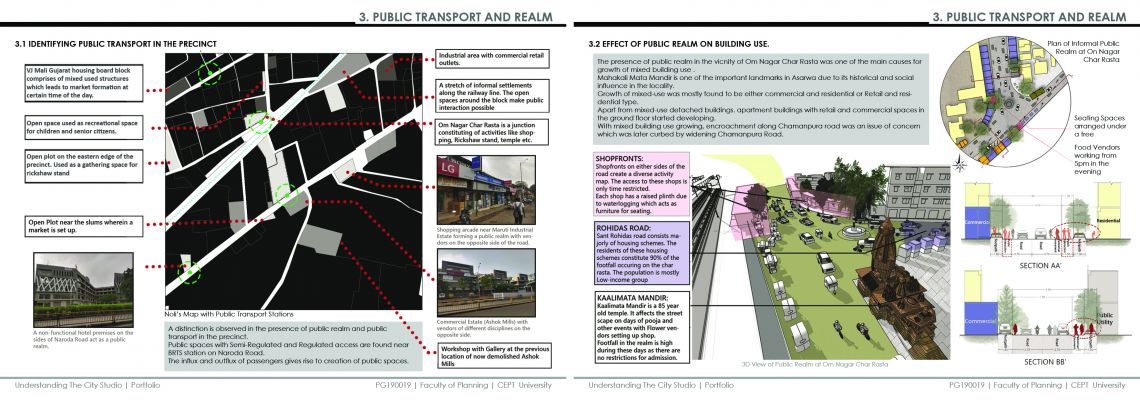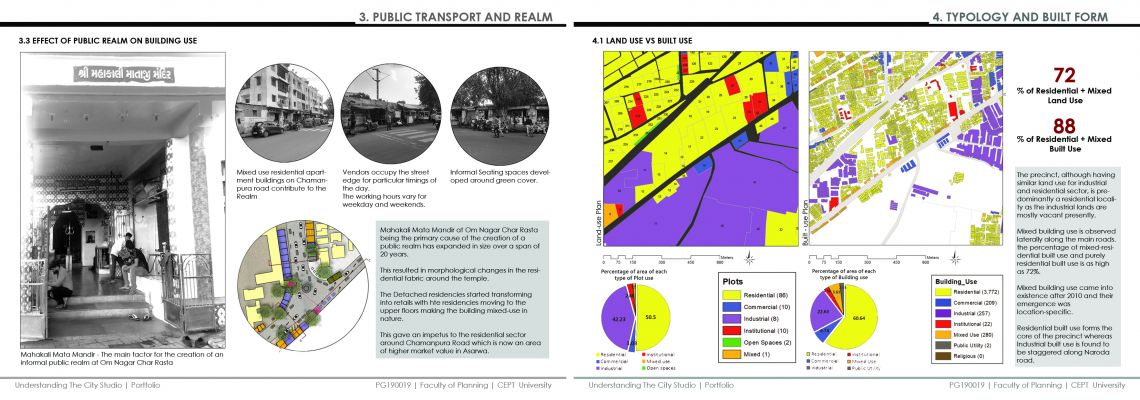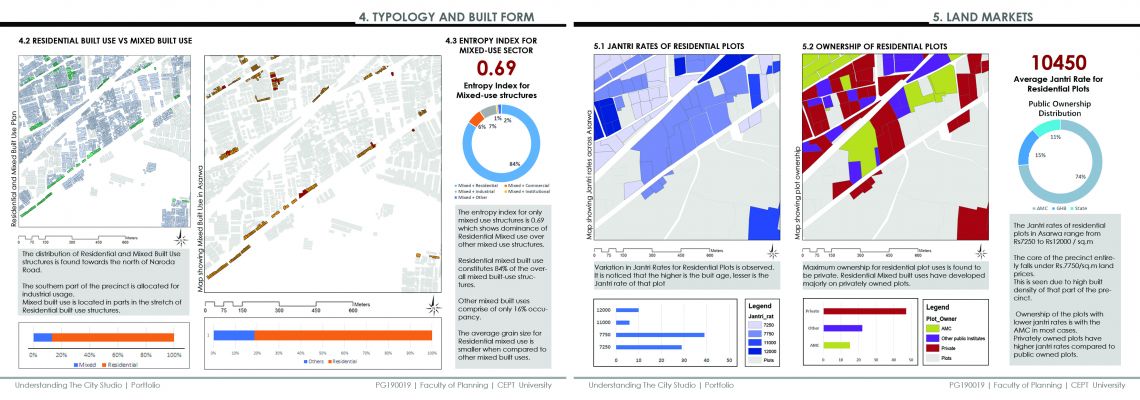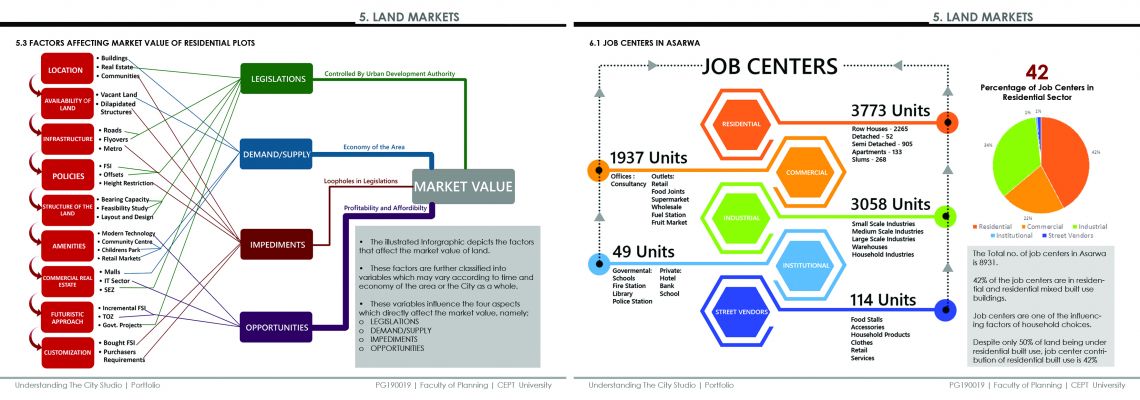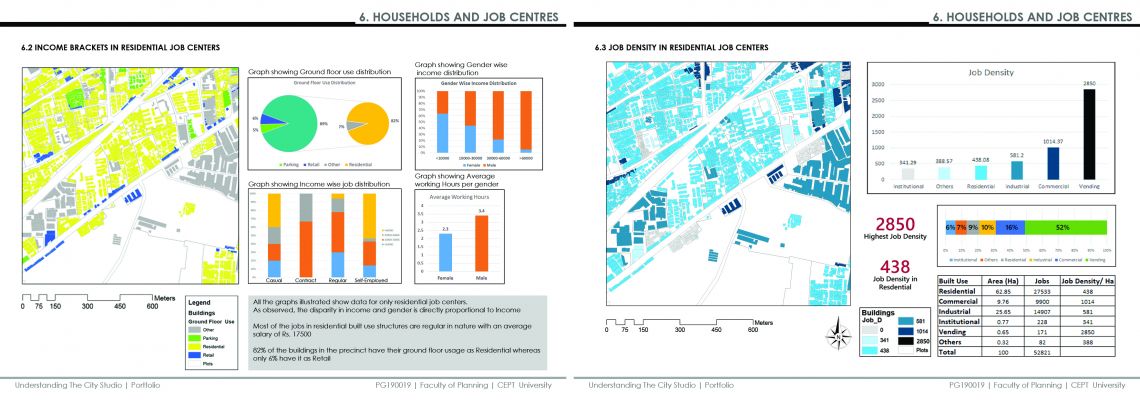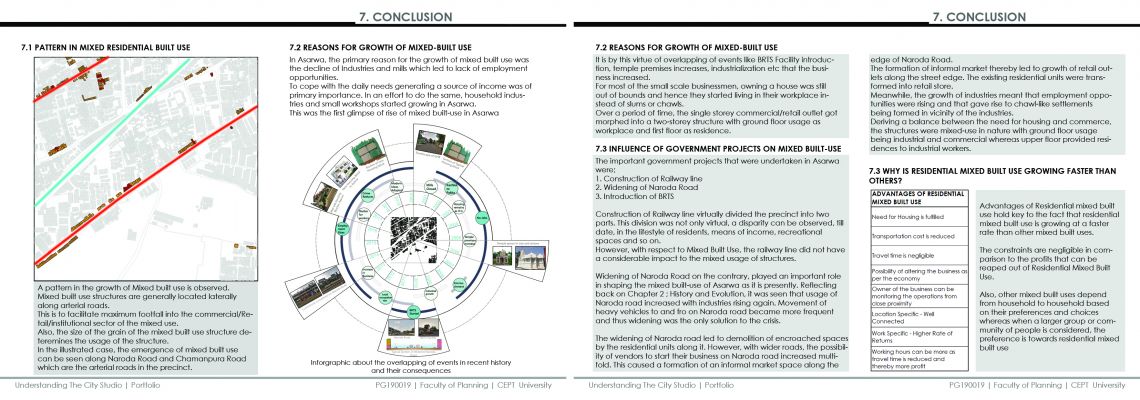Your browser is out-of-date!
For a richer surfing experience on our website, please update your browser. Update my browser now!
For a richer surfing experience on our website, please update your browser. Update my browser now!
The following is a compiled portfolio of the academic work of ‘Understanding The City Studio’ at CEPT University. The objective of the portfolio is to research, study and analyse a 1sq.km area in allocated in Asarwa, Ahmedabad. The study was conducted through thorough site visits, surveys, interviews of residents and analysis on the basis of the data collected. This portfolio is an attempt at studying ‘Growth of Residential Mixed Built Use’ in the region of Asarwa. The scope of the study is to determine a pattern in the mixed built-use, identify a reason or a set of reasons for the growth of residential mixed built-use, if government projects affect the said growth and why is the residential mixed built use growing faster than other mixed built uses.
