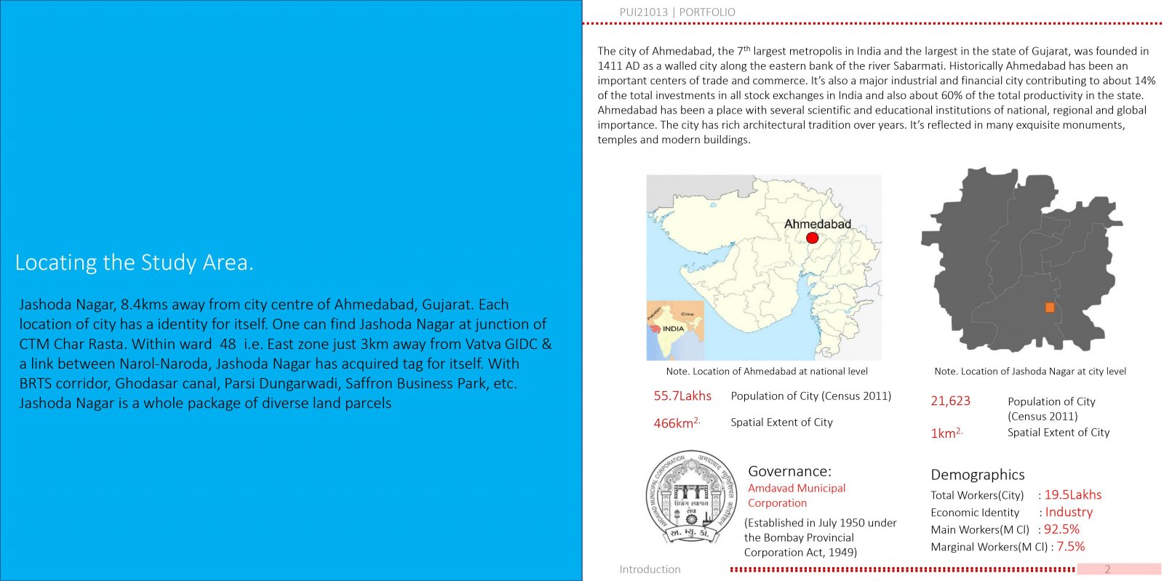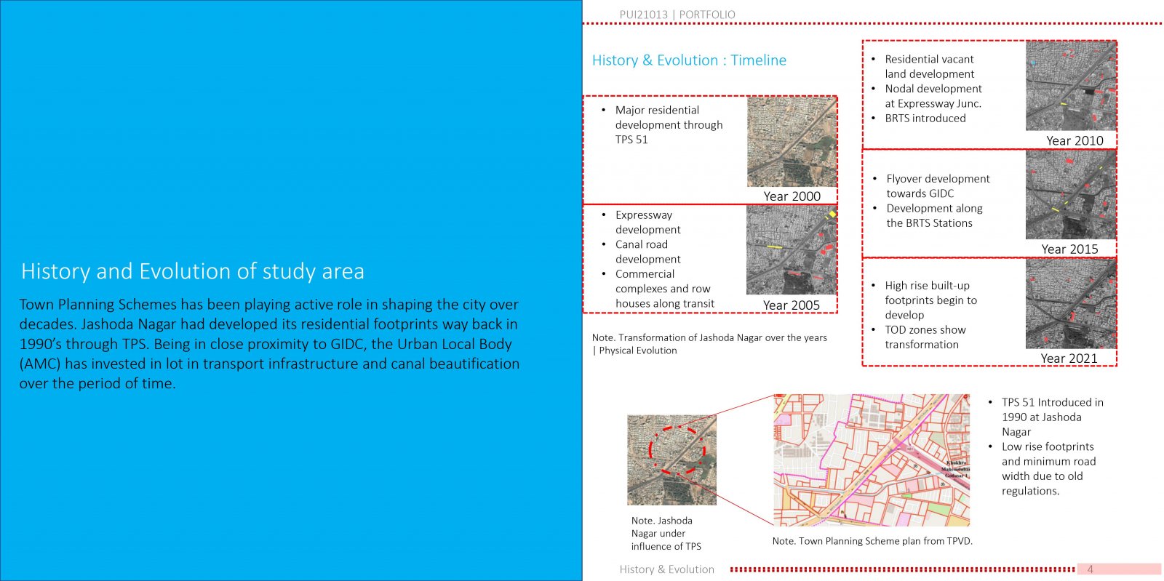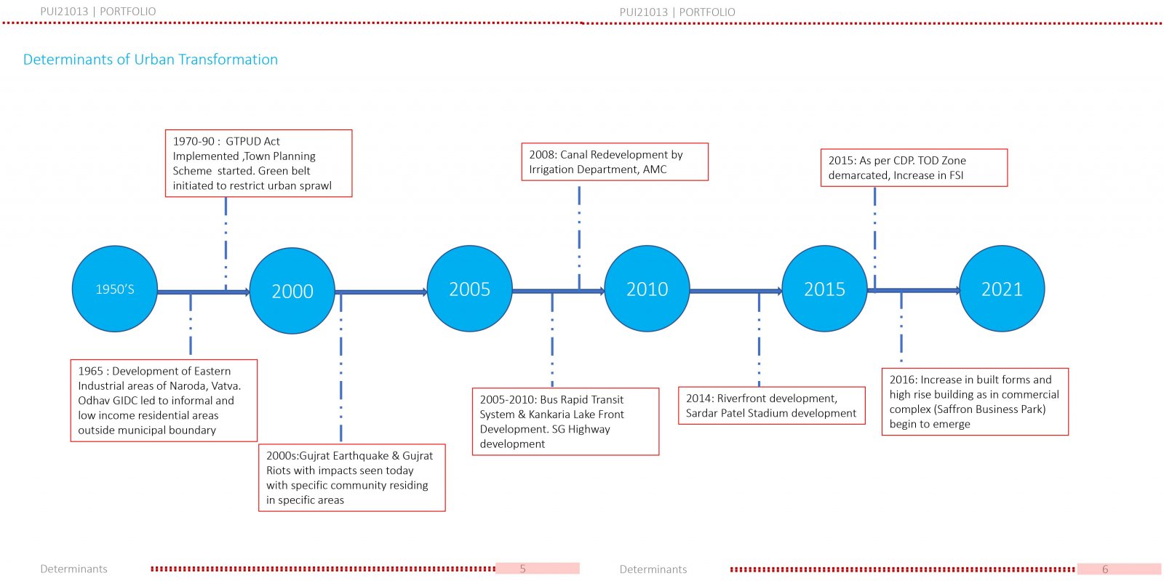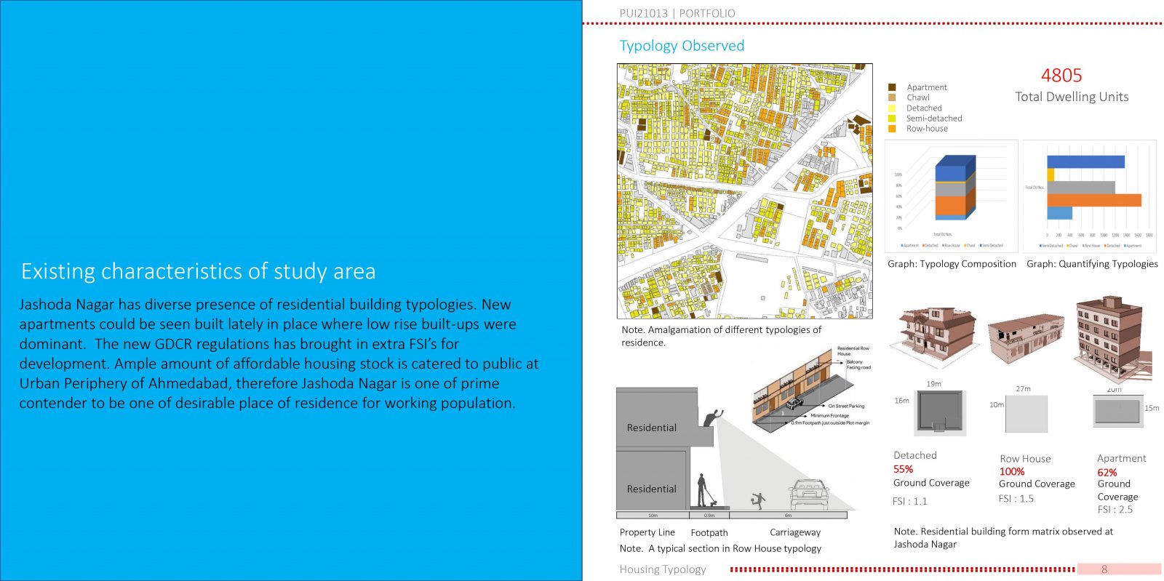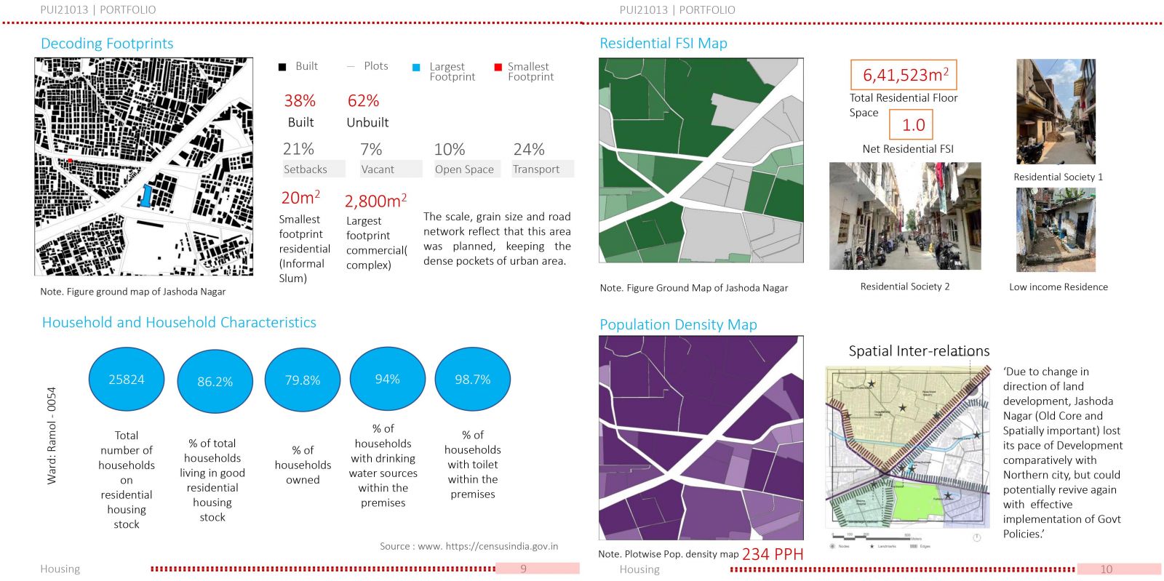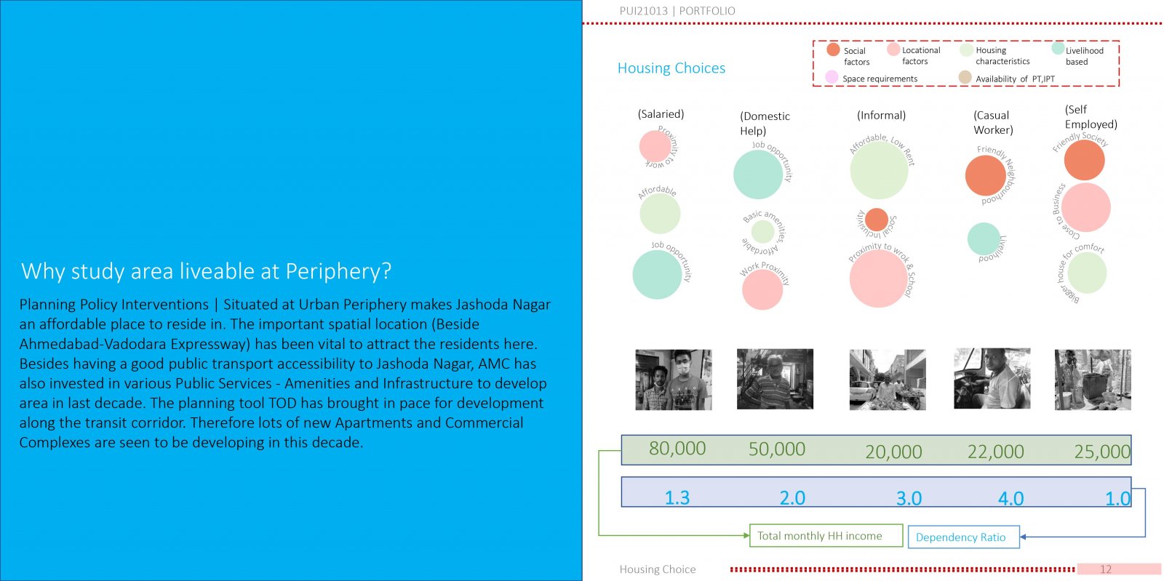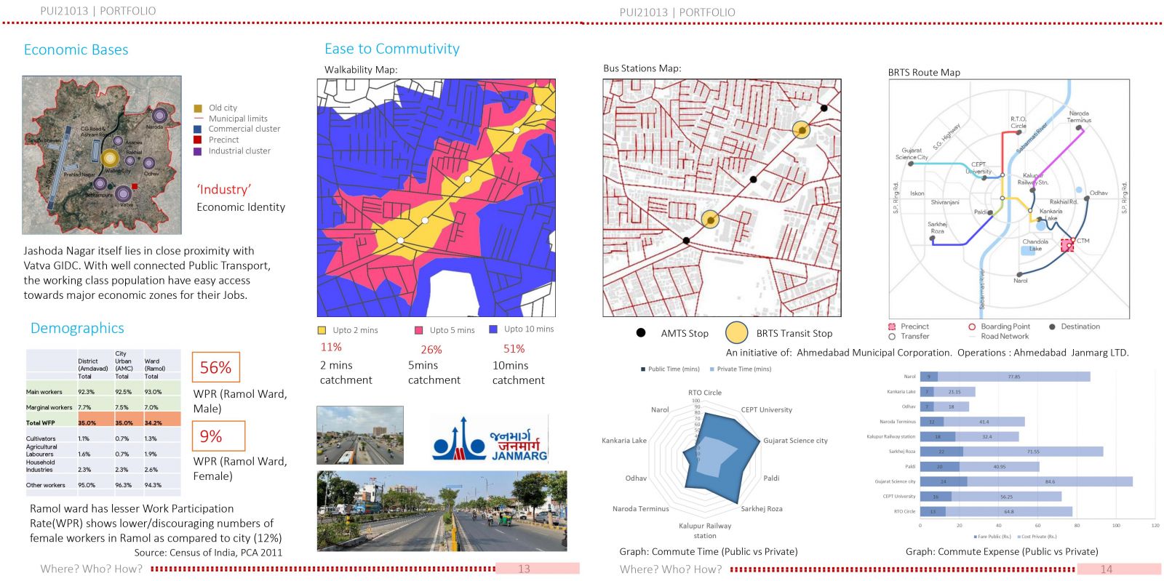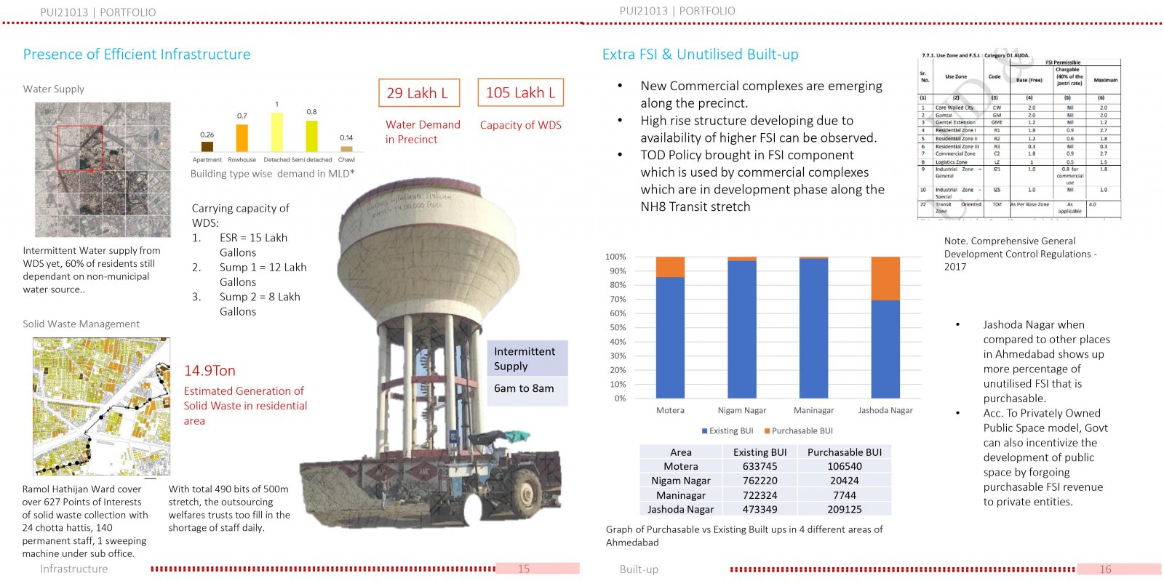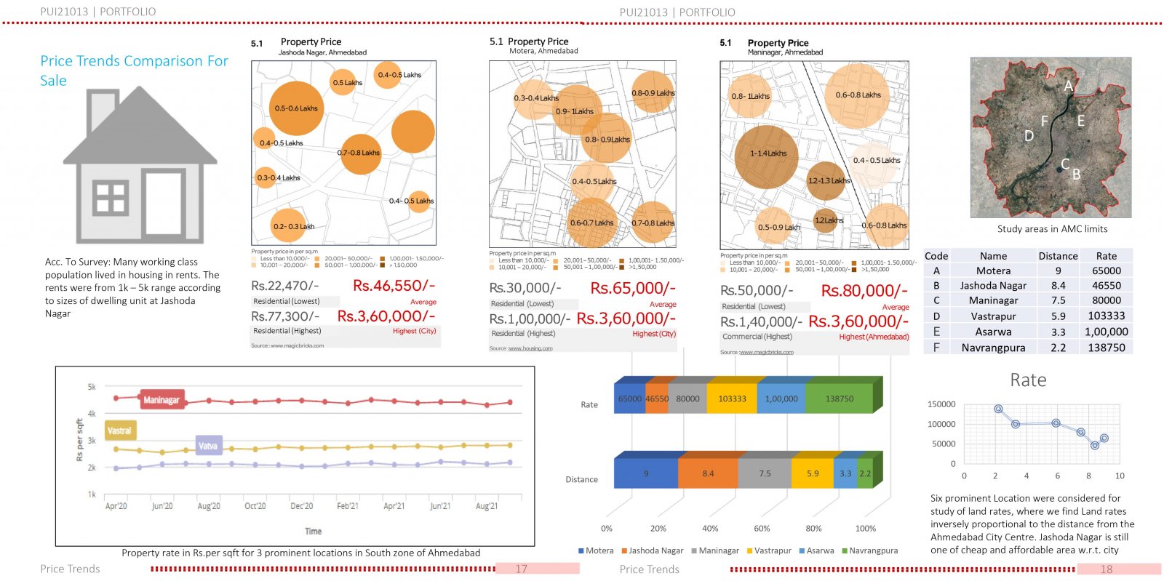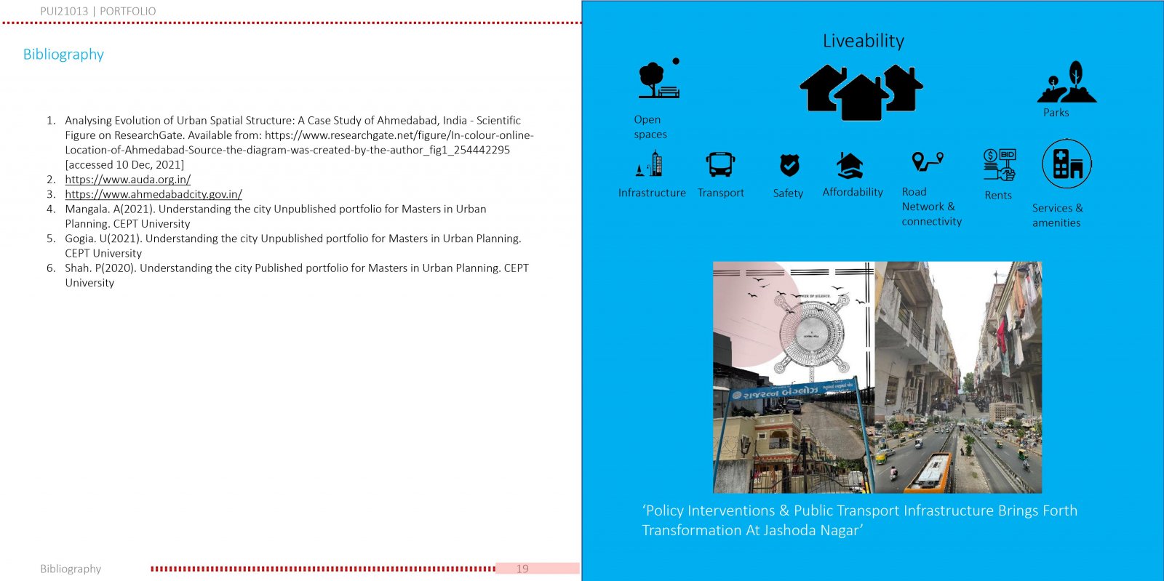Your browser is out-of-date!
For a richer surfing experience on our website, please update your browser. Update my browser now!
For a richer surfing experience on our website, please update your browser. Update my browser now!
Jashodanagar lies in South Zone of peripheral Ahmedabad with transit route (NH8) running through. It’s Close proximity to GIDC & housing societies those developed under TPS are catering to residence for working class population since 1990’s. Implementation of BRTS and Canal Beautification project in 2000’s, captivated private developers. This later in 2016, with demarcated TOD zone i.e. receiving incentives from ULB as additional FSI’s increased the capital investments in region. Therefore affordability, mobility & planning policy (TOD) combinedly bringing in major developments with new commercial complexes and apartments (using underutilized FSI). Thus, responsible to initiating creation of desired livable conditions.
