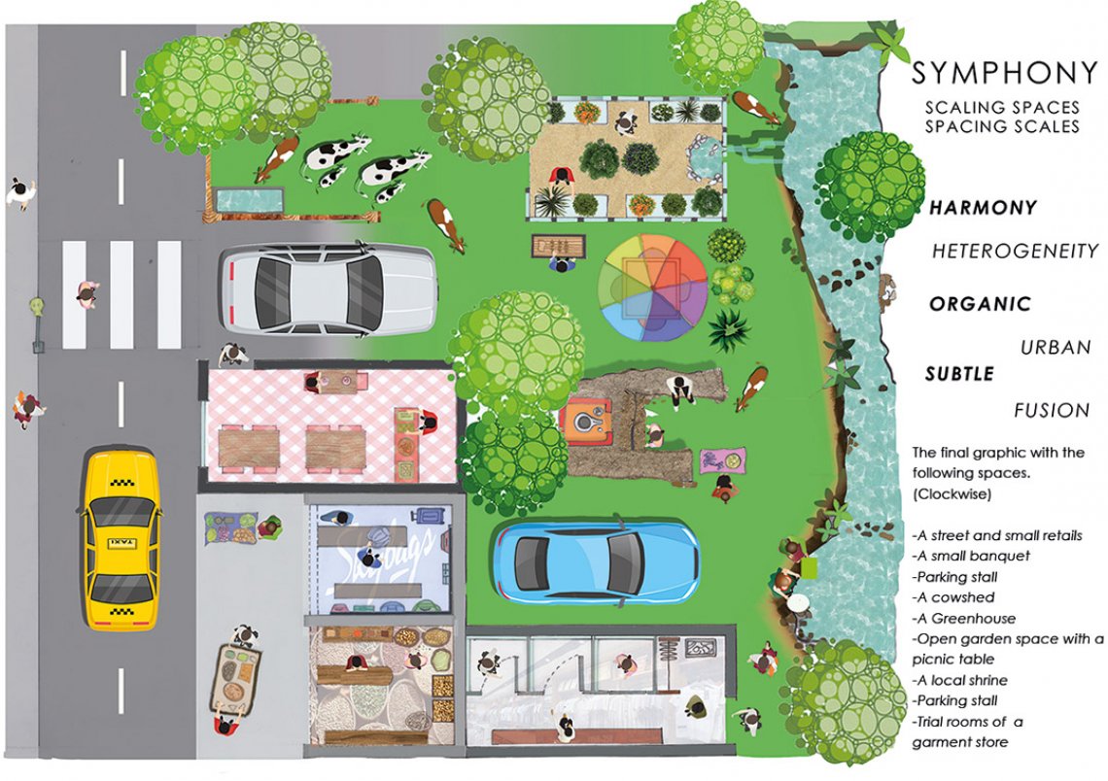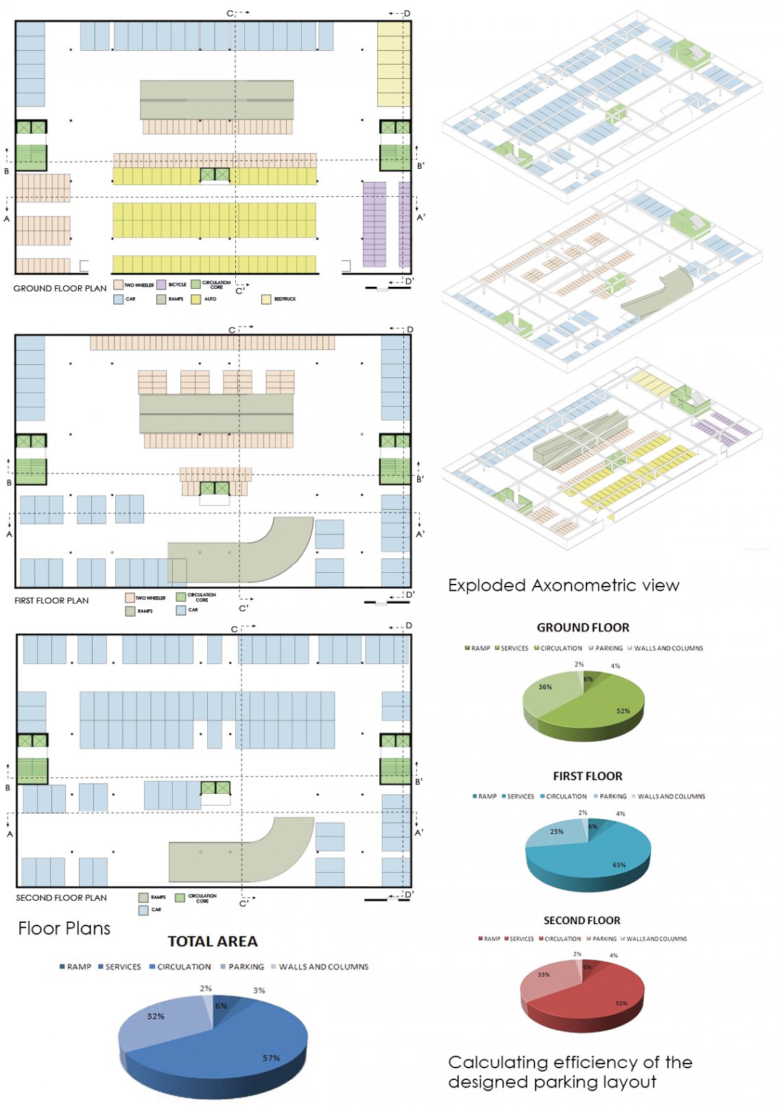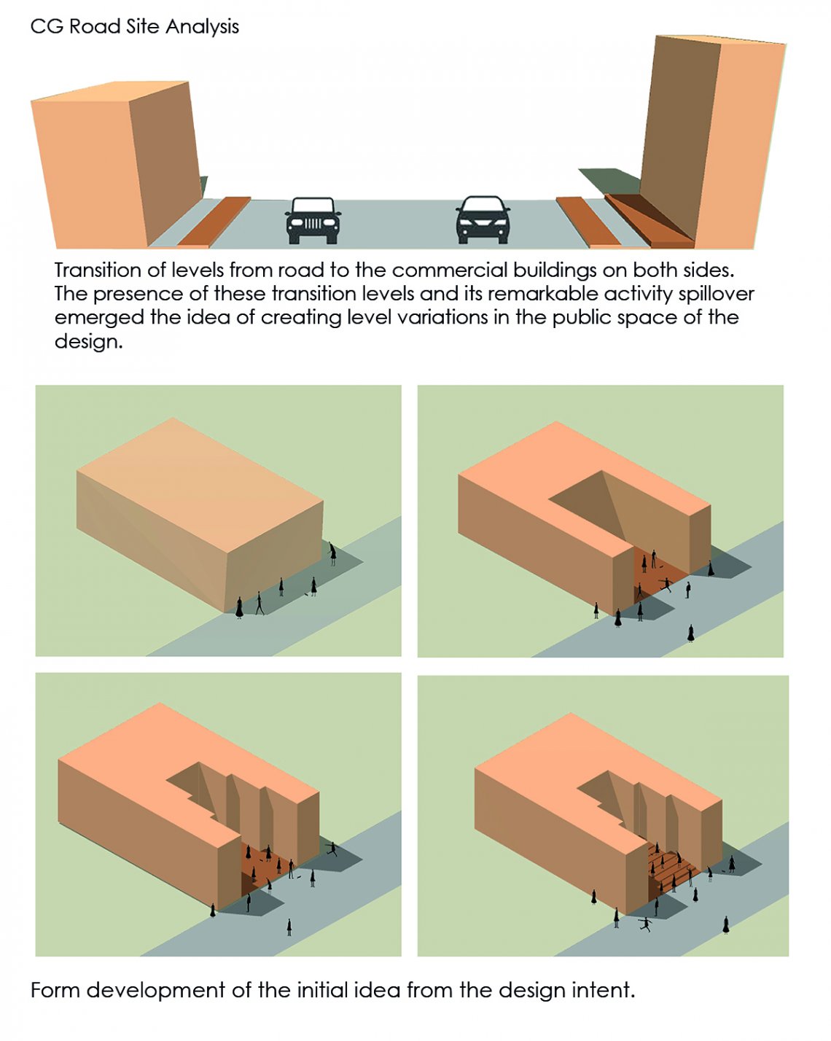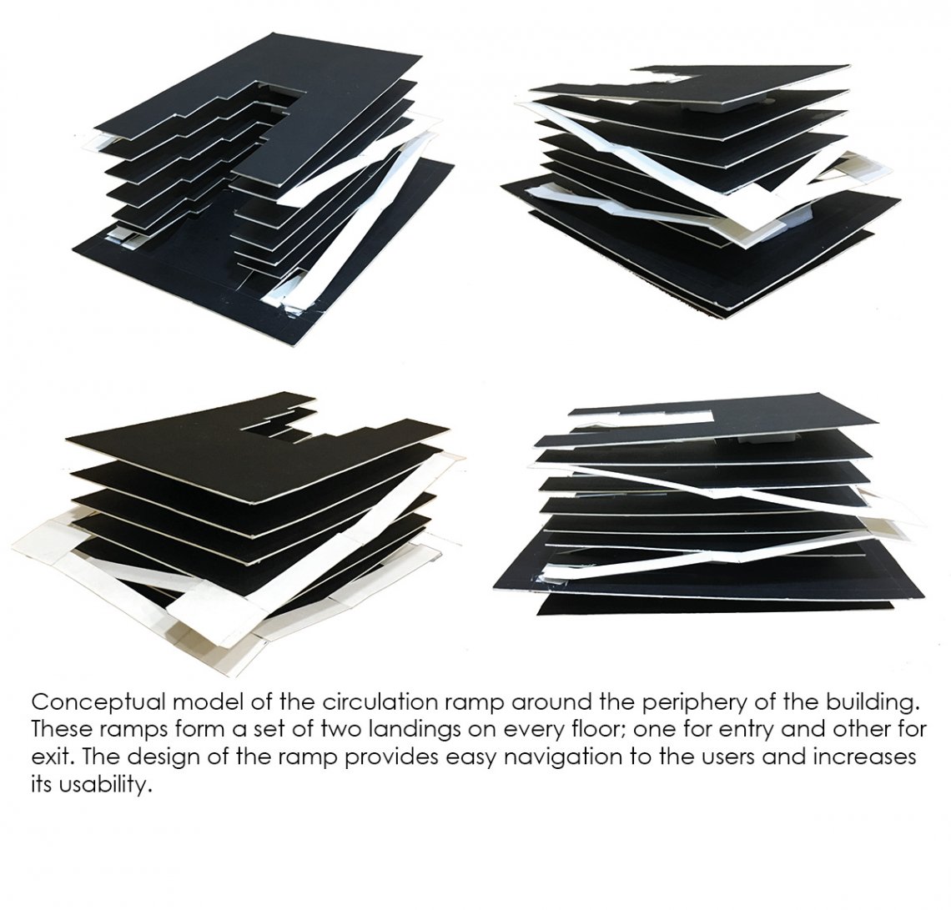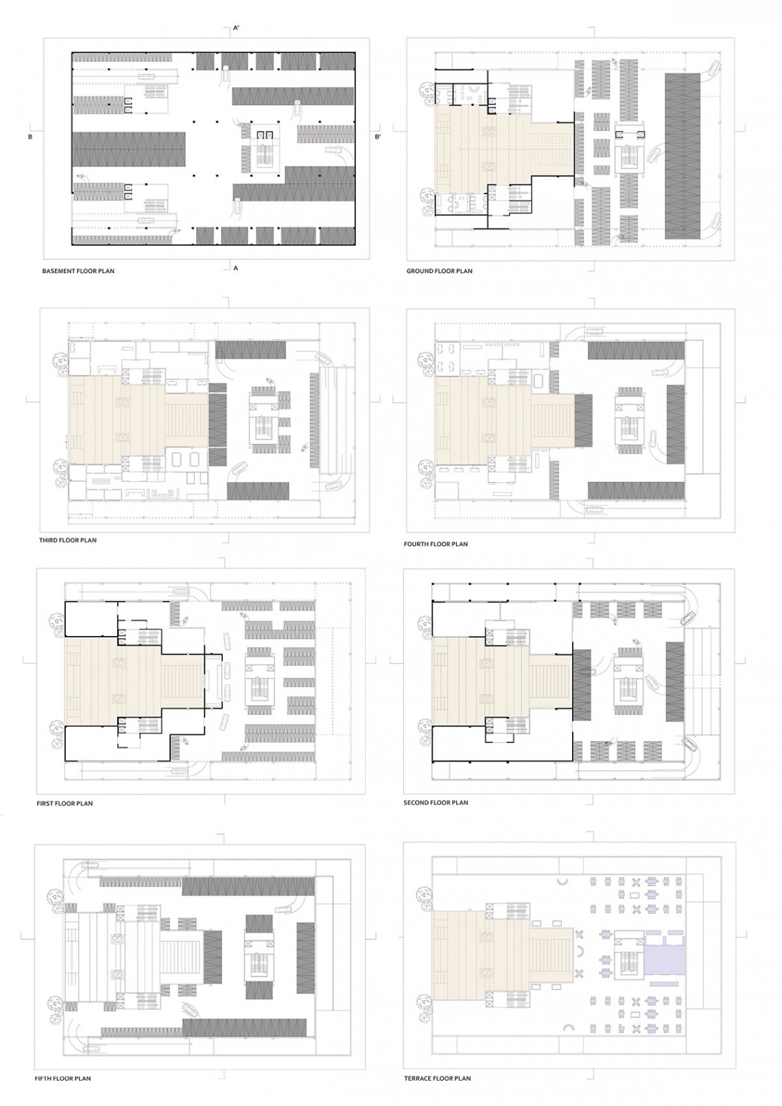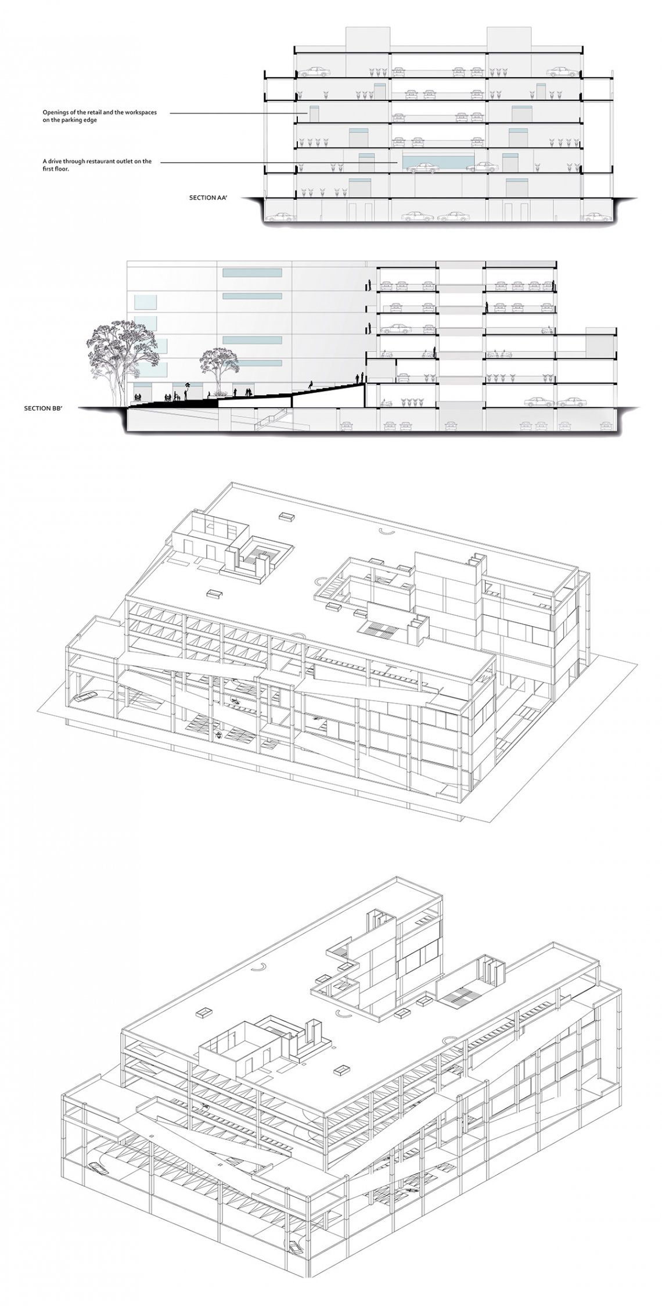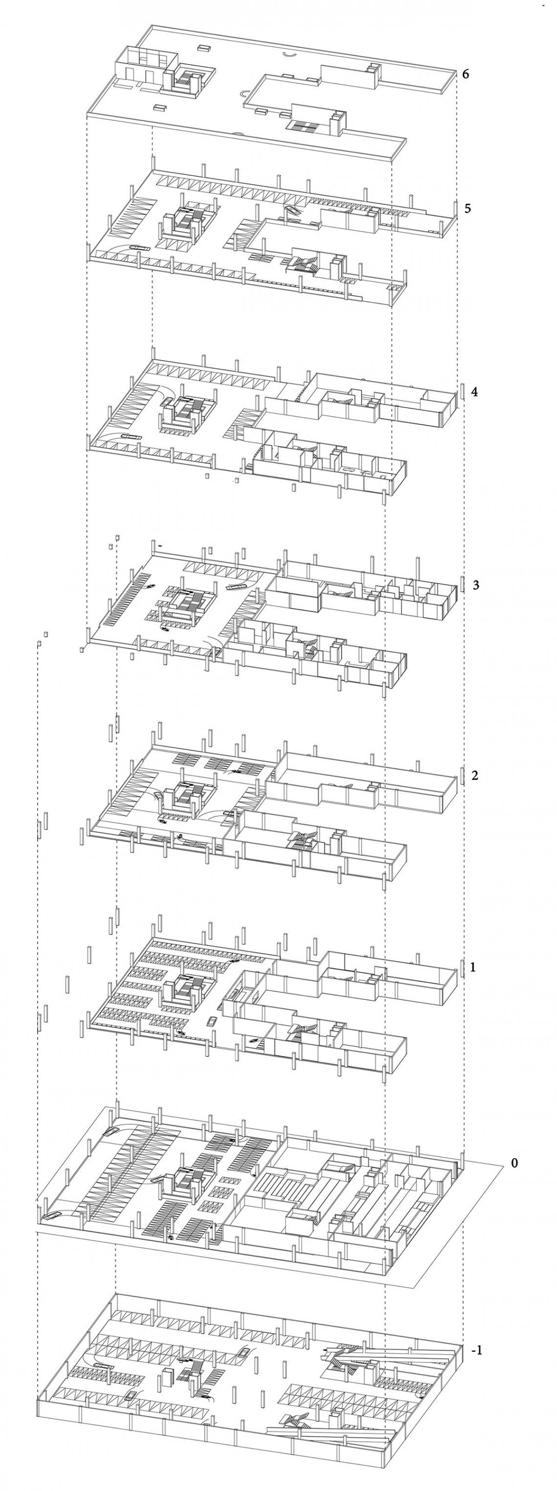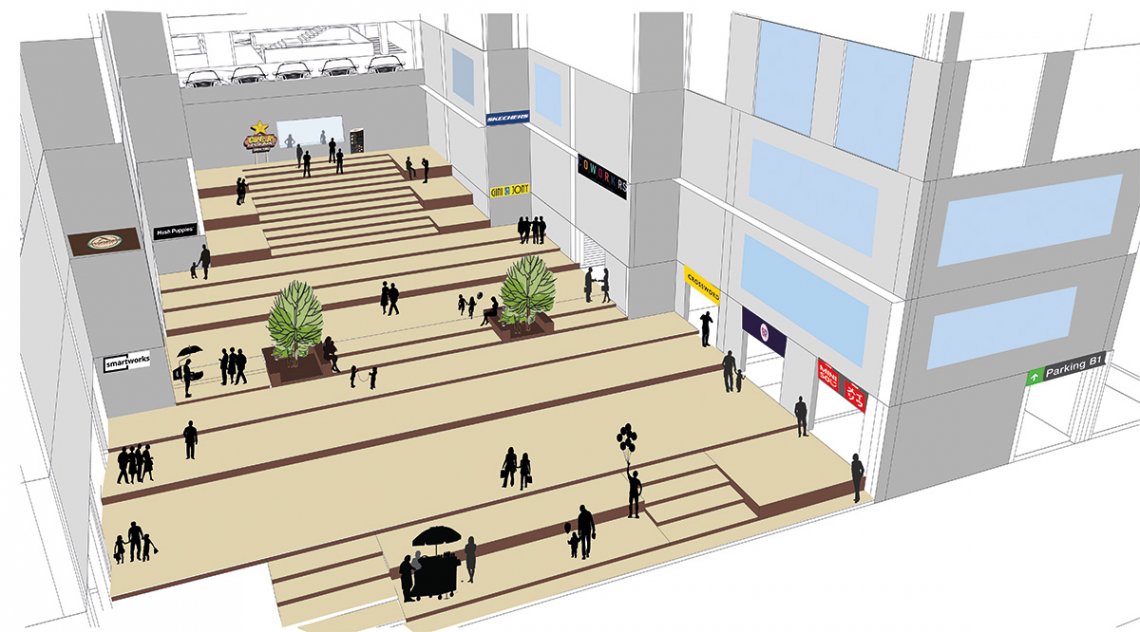Your browser is out-of-date!
For a richer surfing experience on our website, please update your browser. Update my browser now!
For a richer surfing experience on our website, please update your browser. Update my browser now!
The site for the final project is Municipal Market, located at CG road, marked as one of the most prominent streets in the city. With great streets, come great sidewalks and its wide array of commercial/recreational activities. These sidewalks and the activities that happen there, form the urban fabric of CG road, something that makes the street standout from the other streets. With vendors and informal retailers on its sidewalks, it creates its own notion of space. The intent of design was arrived at keeping these facts in mind, a design that instead of hampering, incorporates the existing activities of CG road by revamping the parking space into a ‘public’ space. The design, in terms of parking also puts special emphasis on the easy circulation, proper ventilation systems and the commercial space- parking edge articulation. These above mentioned design focuses aim at enabling the use of parking space when not in use.
