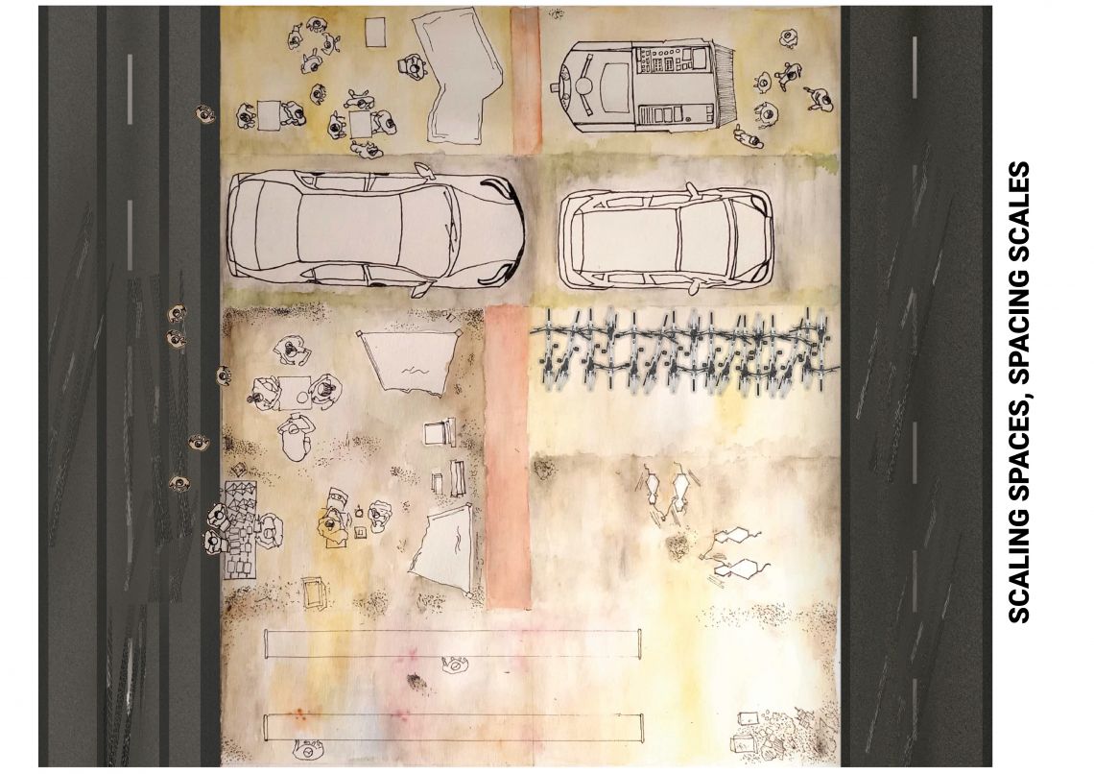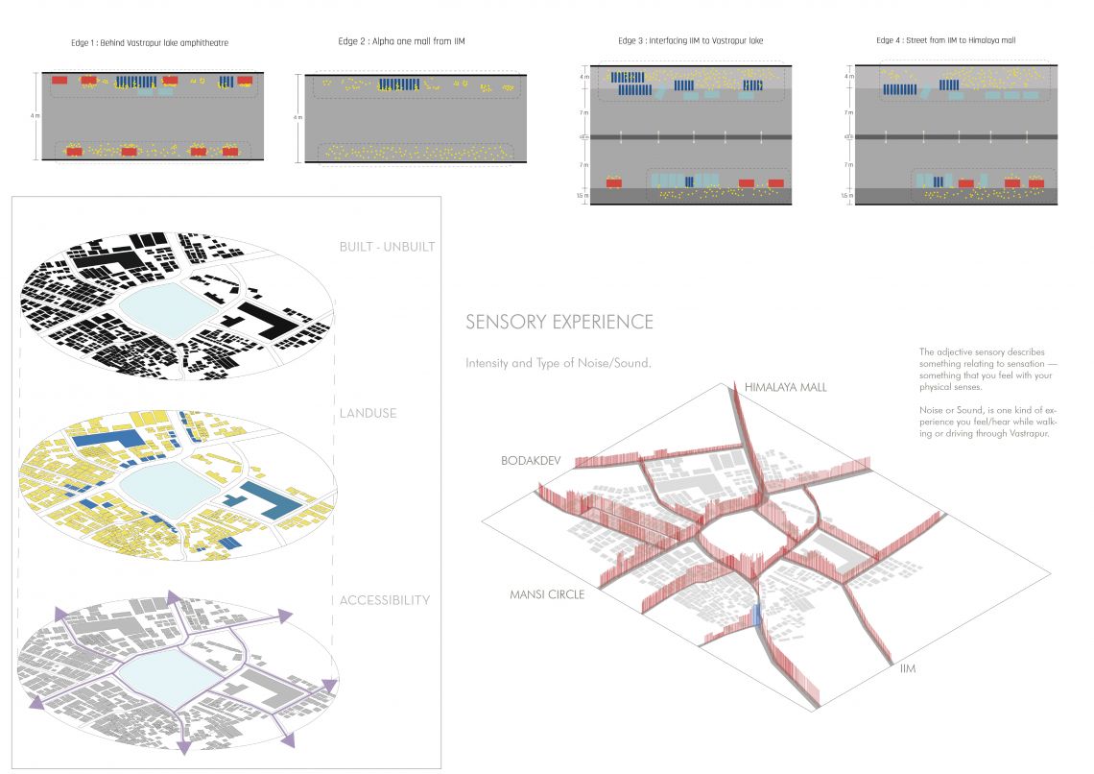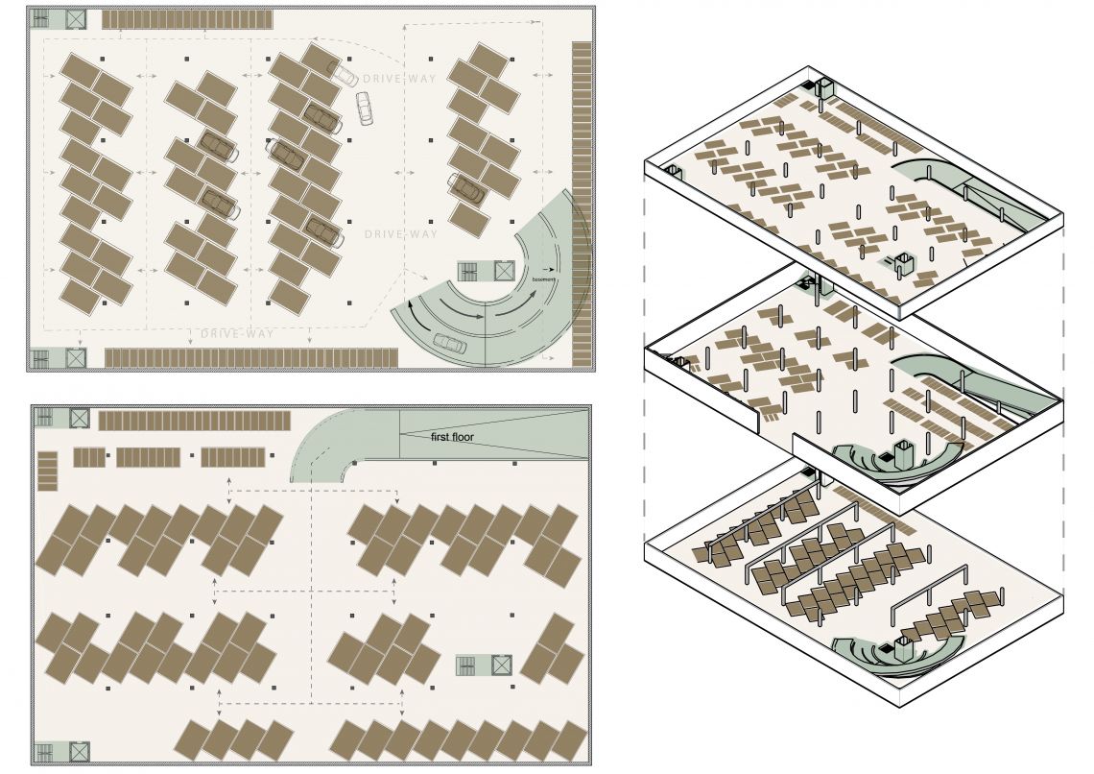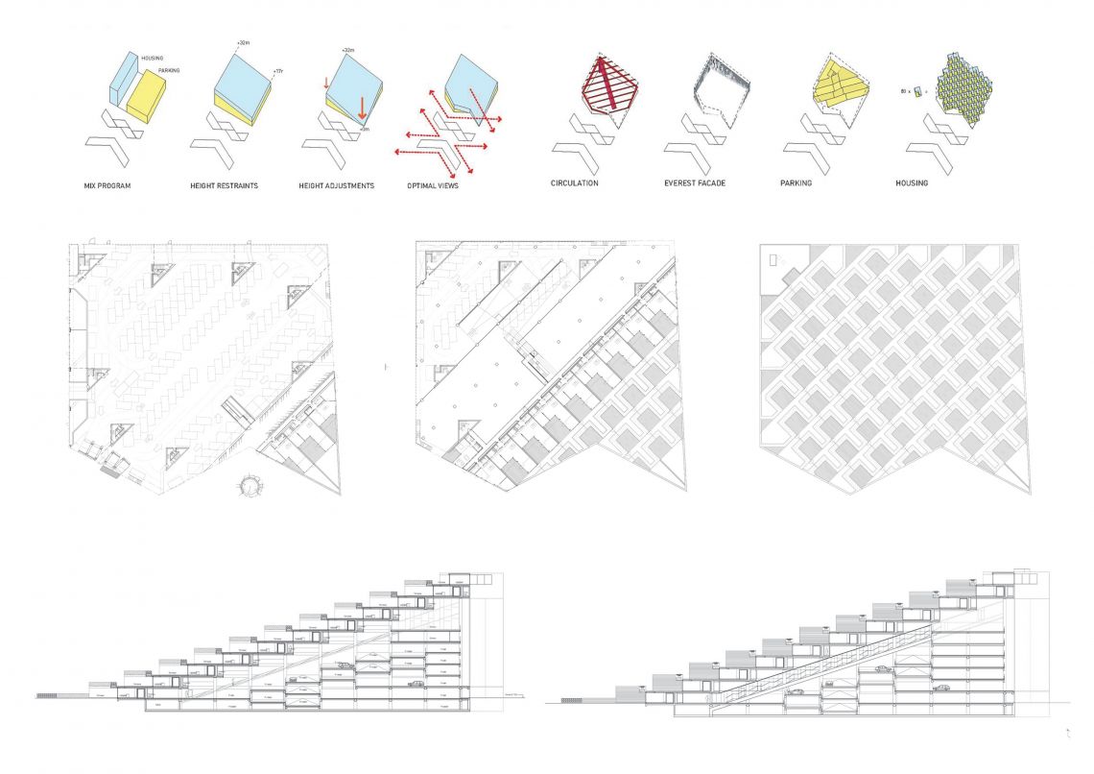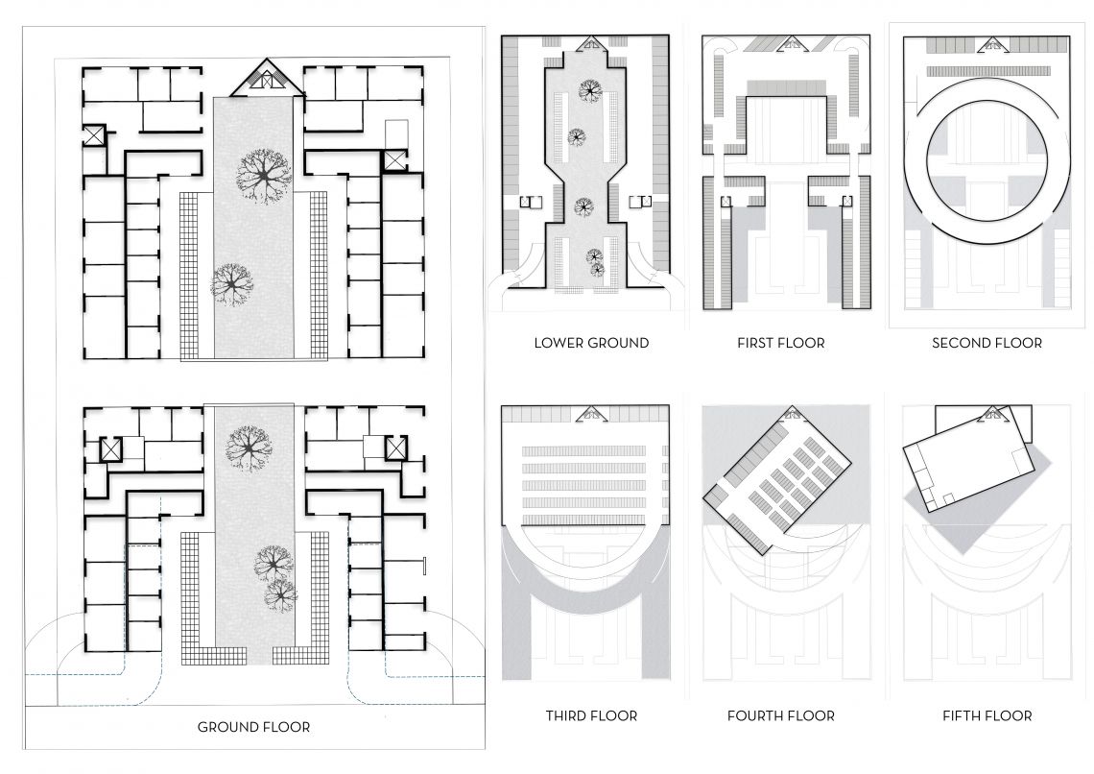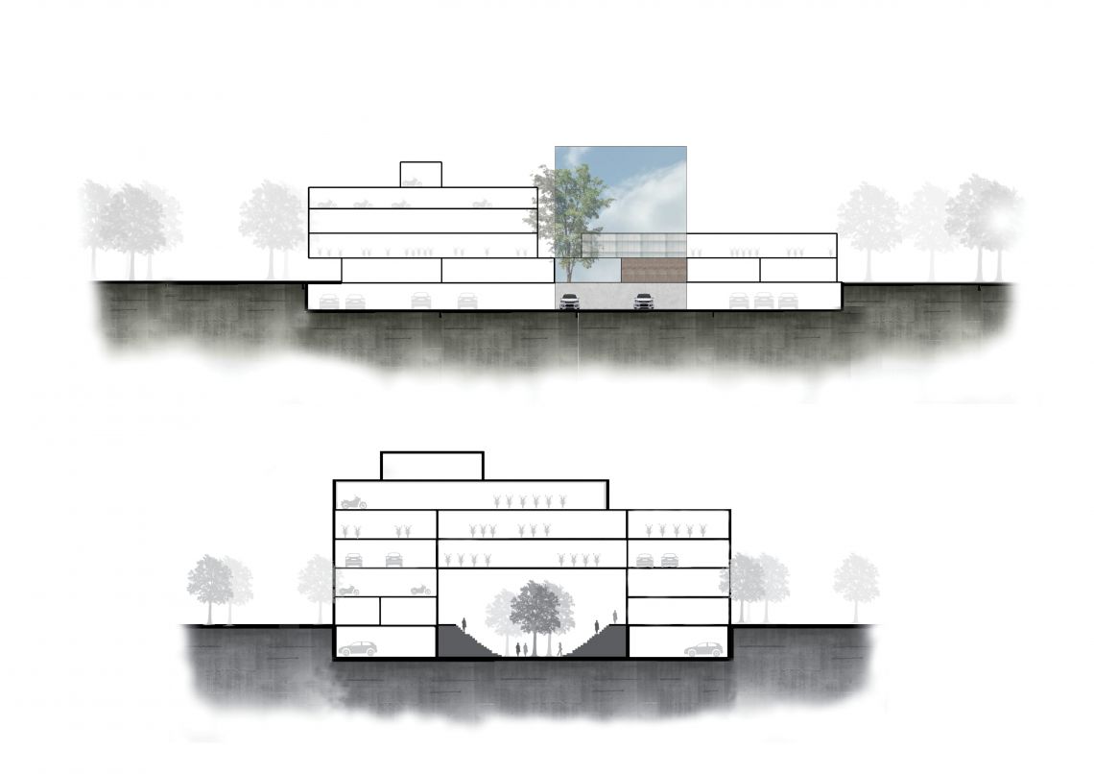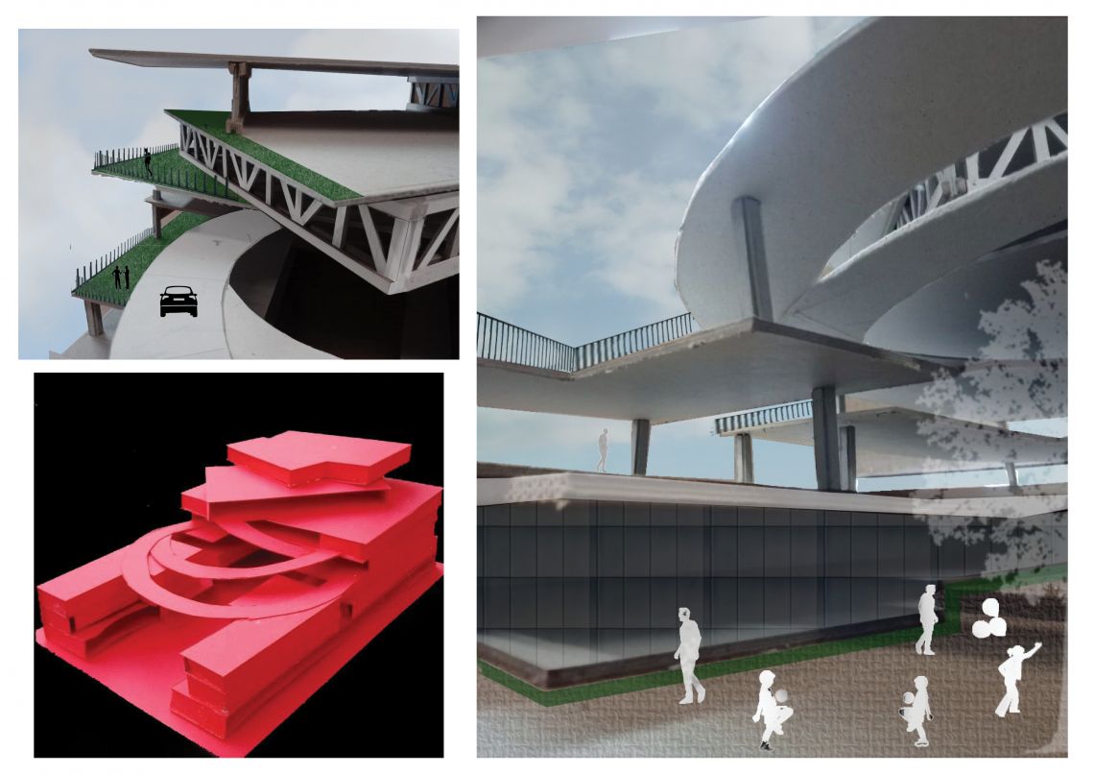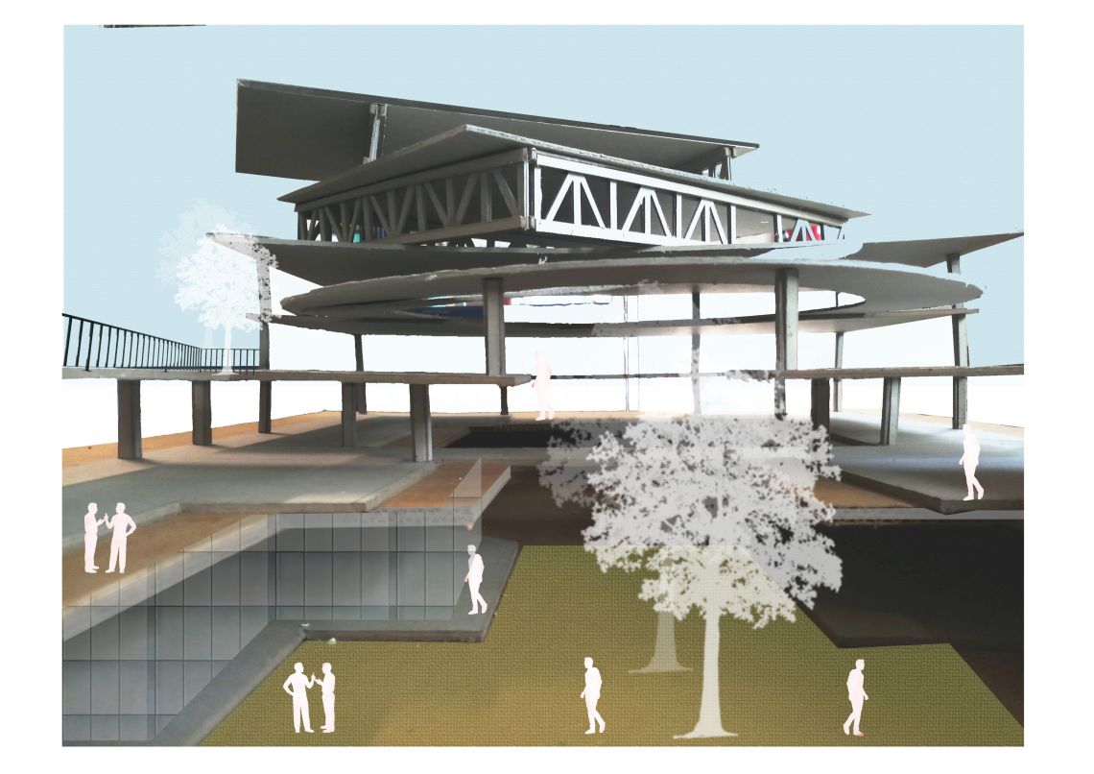Your browser is out-of-date!
For a richer surfing experience on our website, please update your browser. Update my browser now!
For a richer surfing experience on our website, please update your browser. Update my browser now!
The design works in terms of creating an experience for the user. Each floor is thought in terms of "flexibility of a space". There is a central public space which acts as a buffer space/breathing space for the users. There is a possibility of having small gathering spaces in the central realm. Such spaces diverse the flow of human traffic and increase the chance of mingling, hence creating a place for people to socialize. This is thought as of a parking building located in the municipal market on the CG road. This building will be integrated with vertical landscaping for a good user experience and a better environment.
