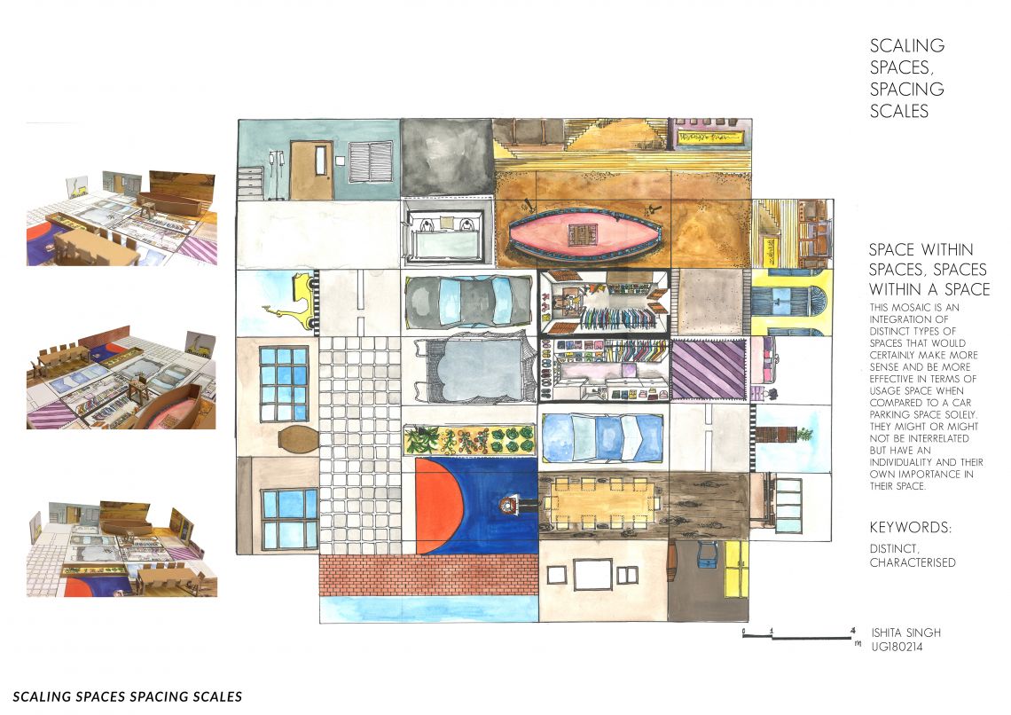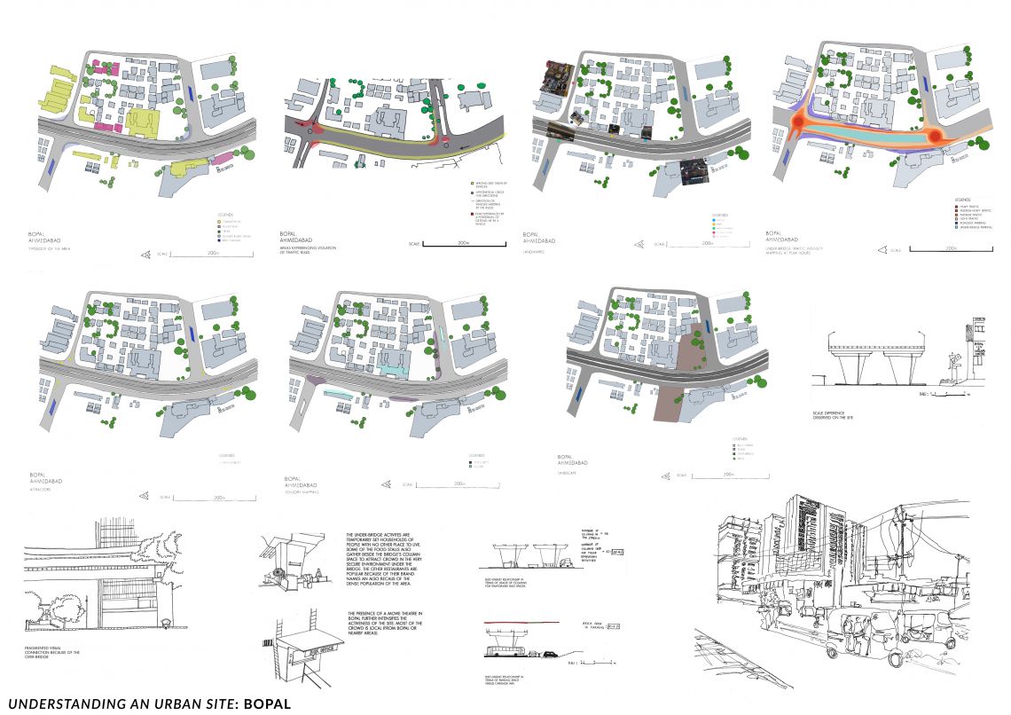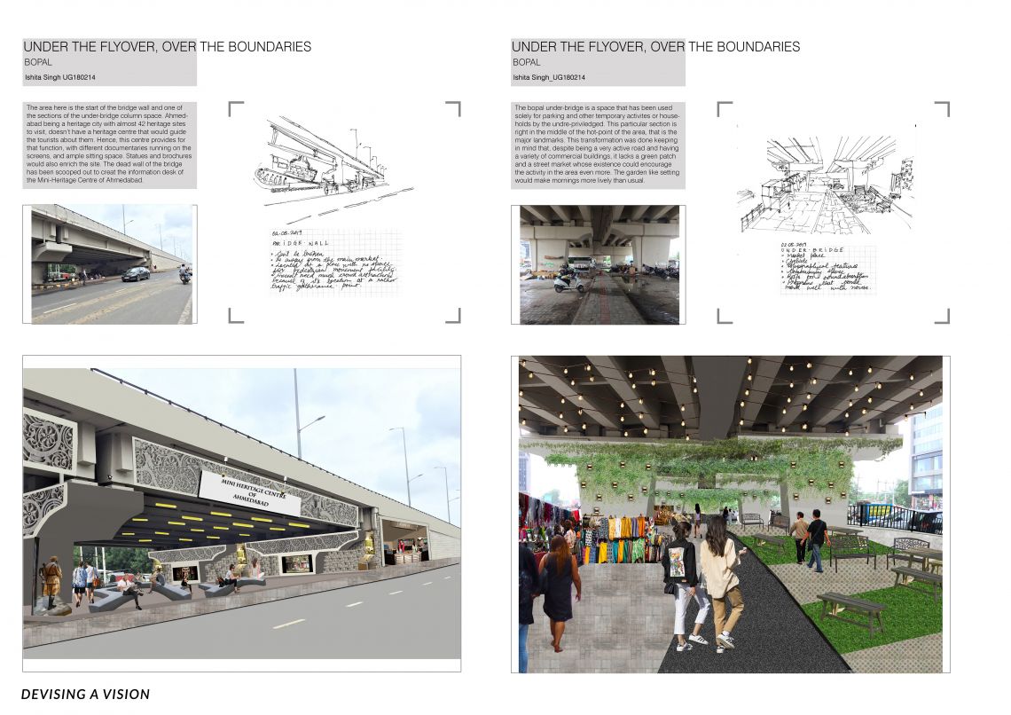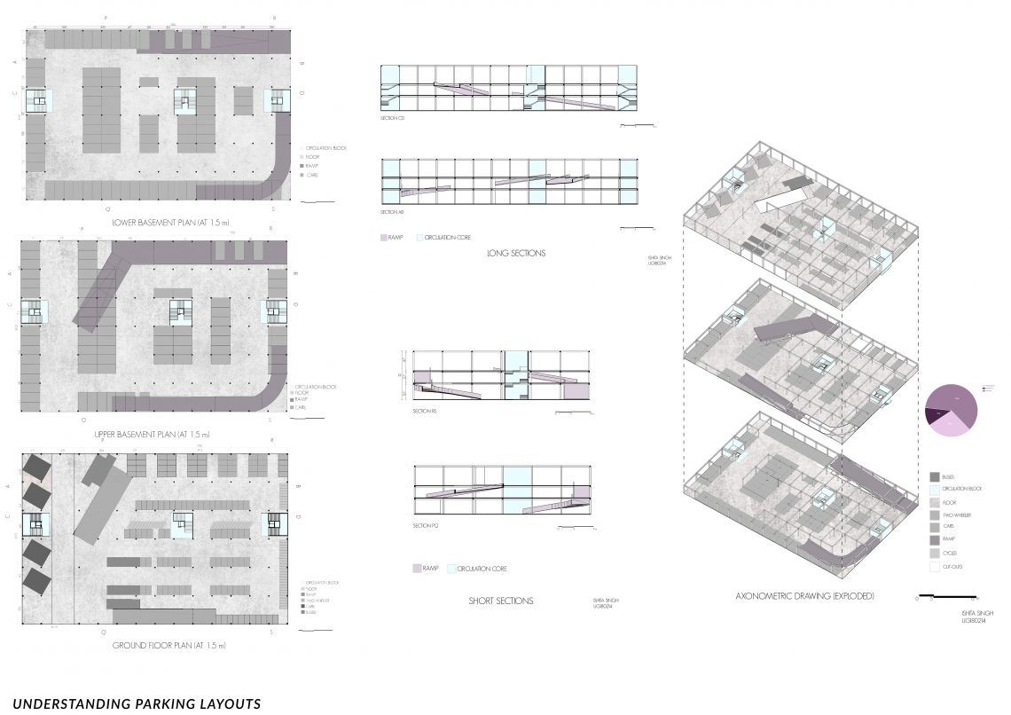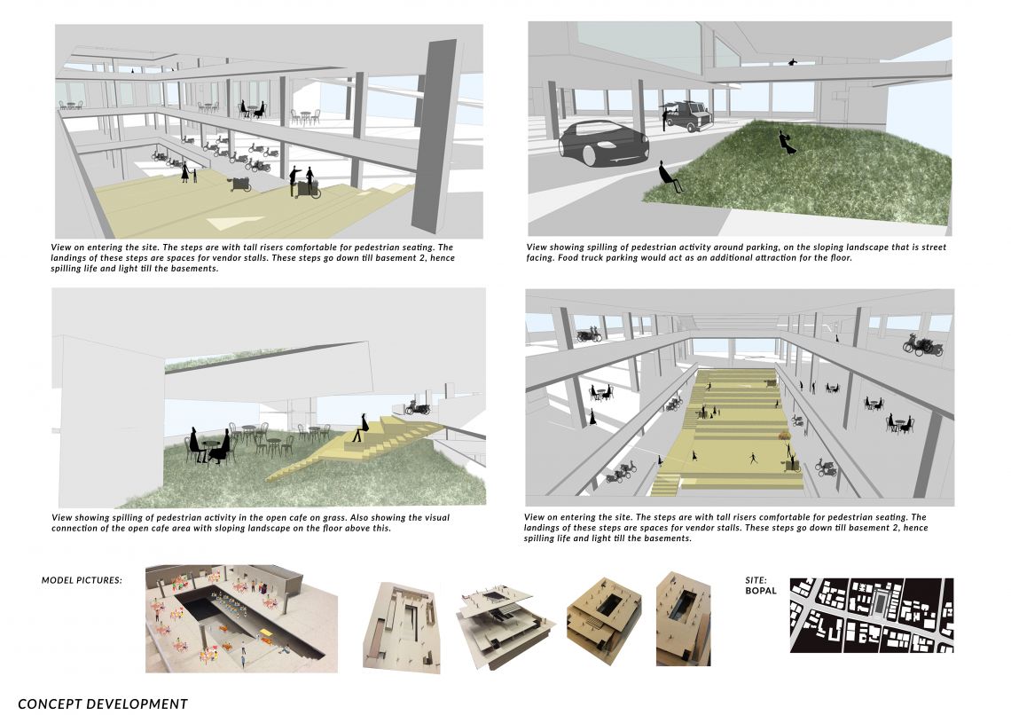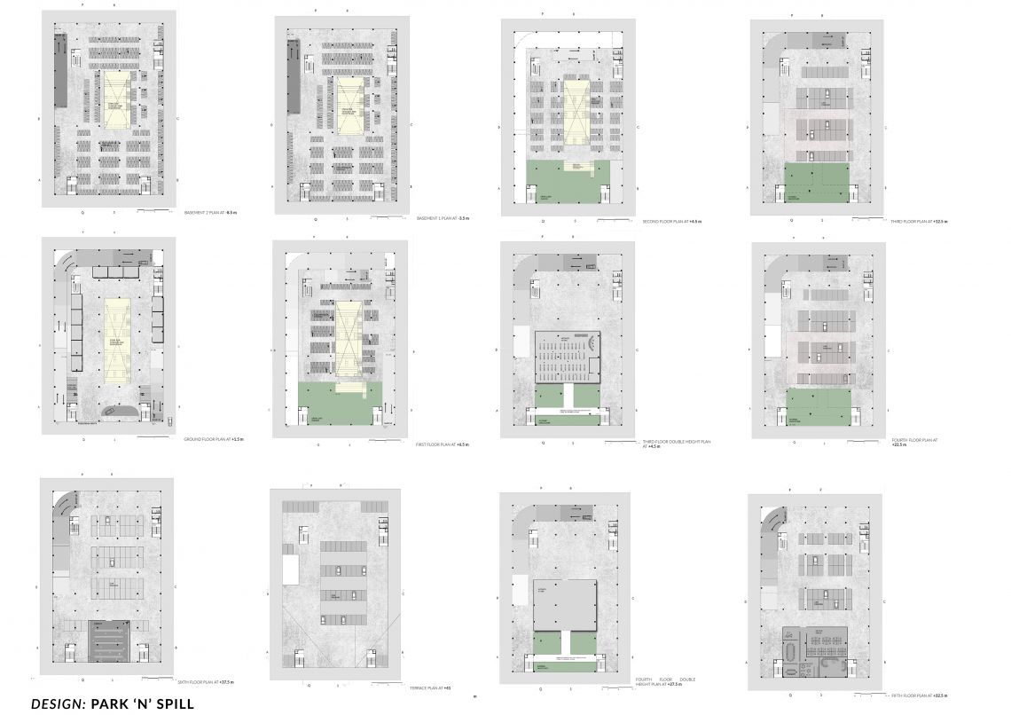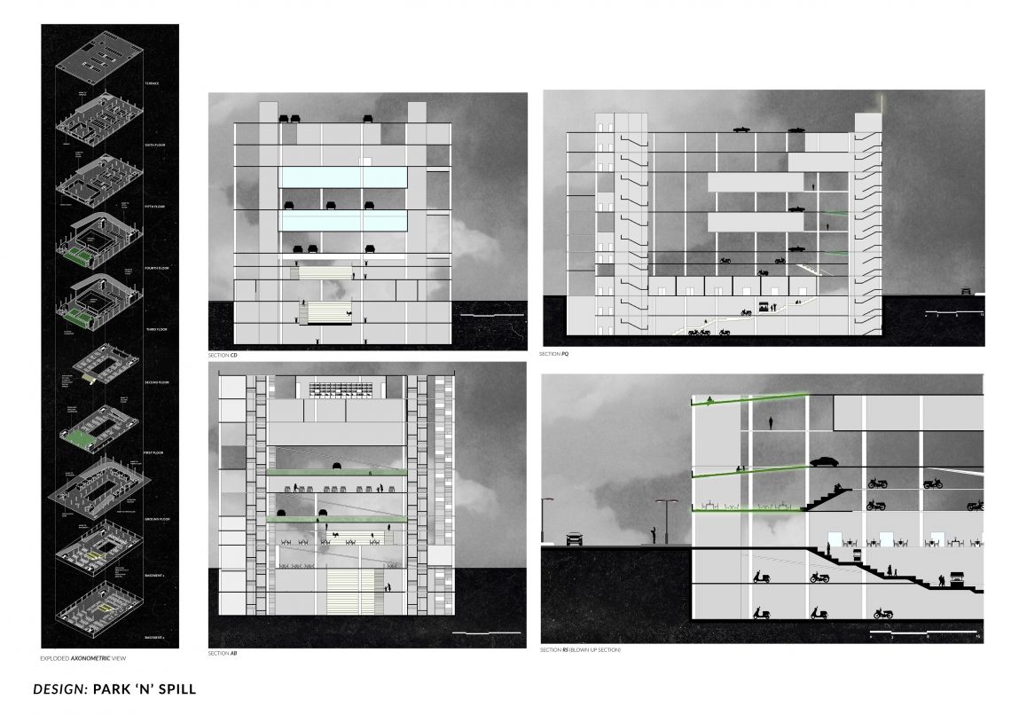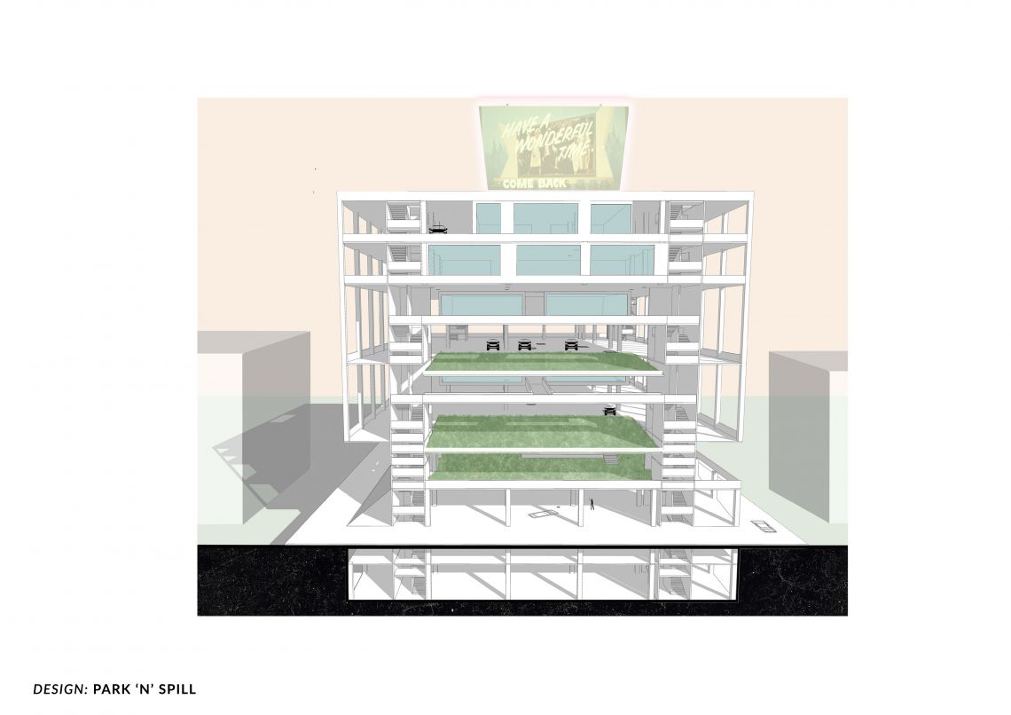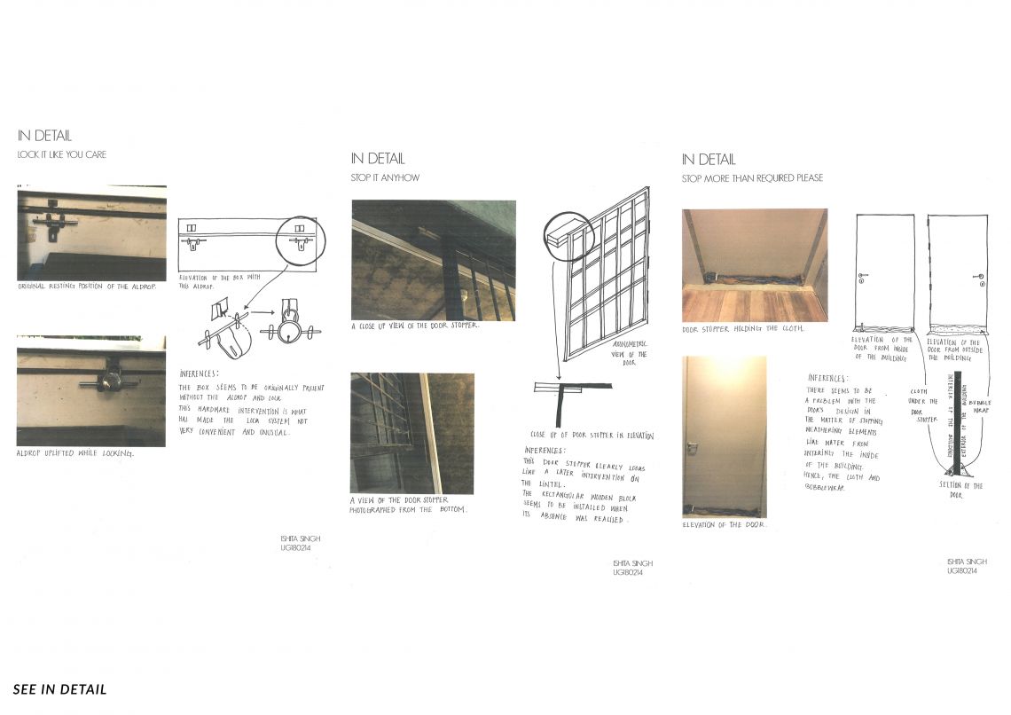Your browser is out-of-date!
For a richer surfing experience on our website, please update your browser. Update my browser now!
For a richer surfing experience on our website, please update your browser. Update my browser now!
The project intends to have a building that integrates parking with the activities such that parking can be deciphered as more than just a task. The building was attempted to have a columnar structure that allows maximum visibility from the road for a pedestrian, and not treat cars as objects that are supposed hide behind the walls. For elimination of dark and isolated basements, an attempt was made to have steps that go down till the lowermost basement. Having no parking on ground floor was followed so that building is equally inviting for people who don't use the building for parking. Activities like drive-in theater were also kept in the building, on the terrace during the non-parking hours, hence not compromising on the space and making it multi-functional.
