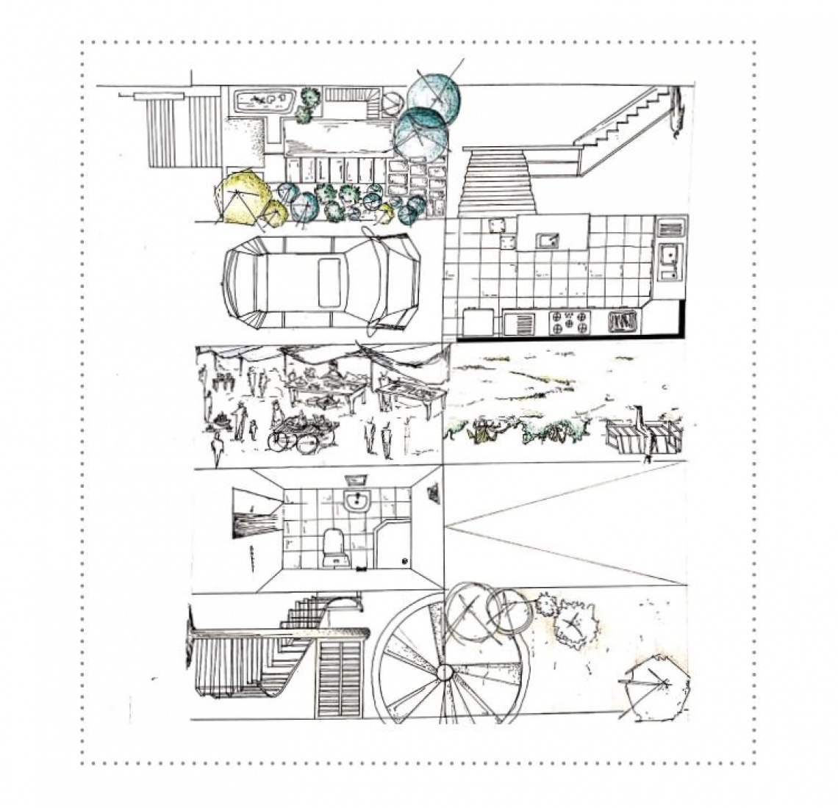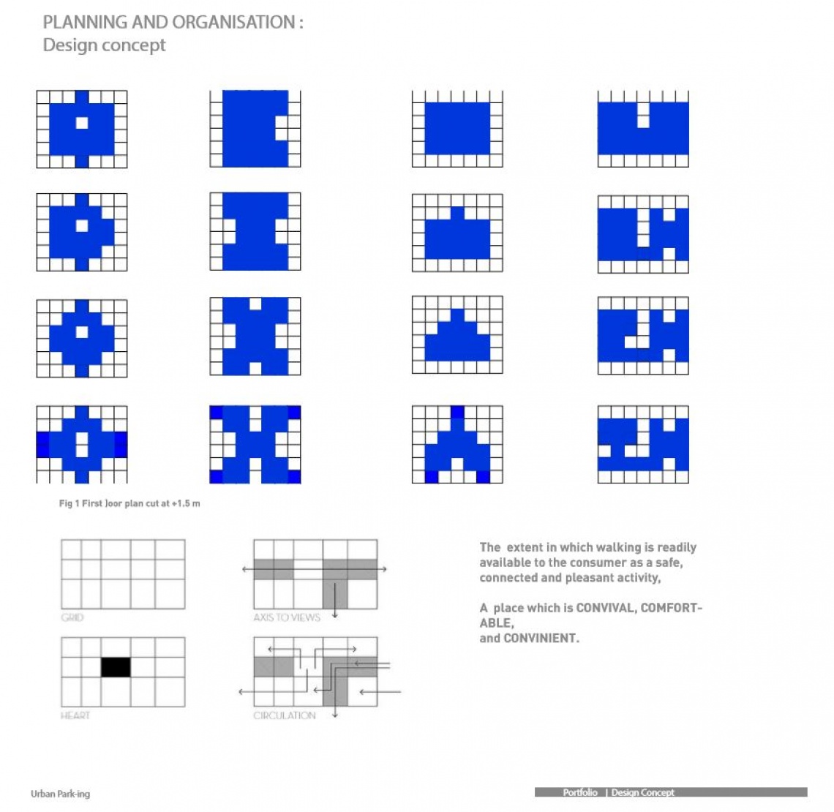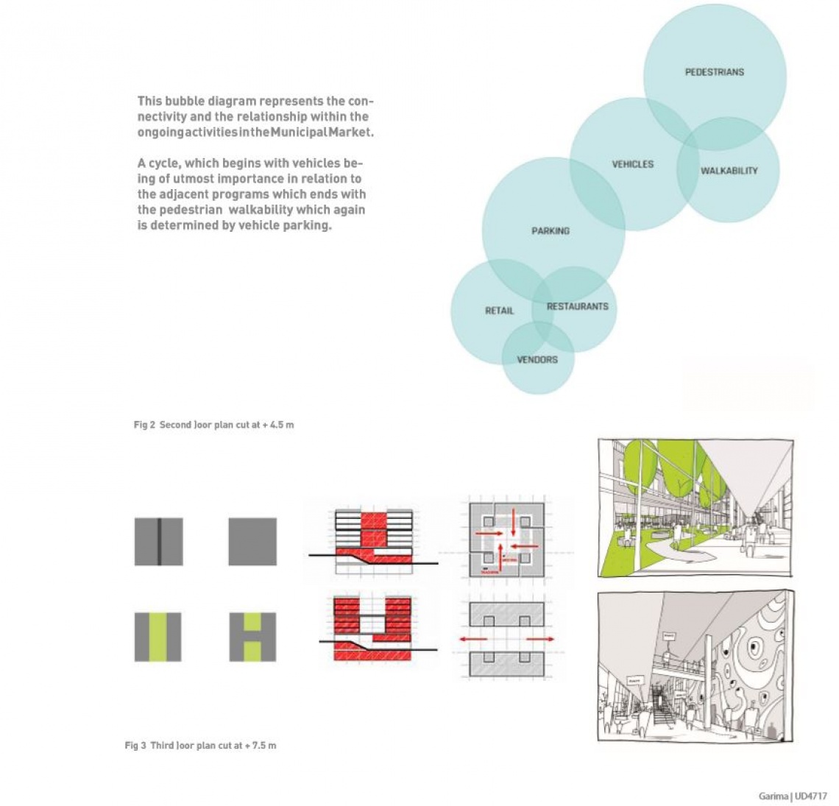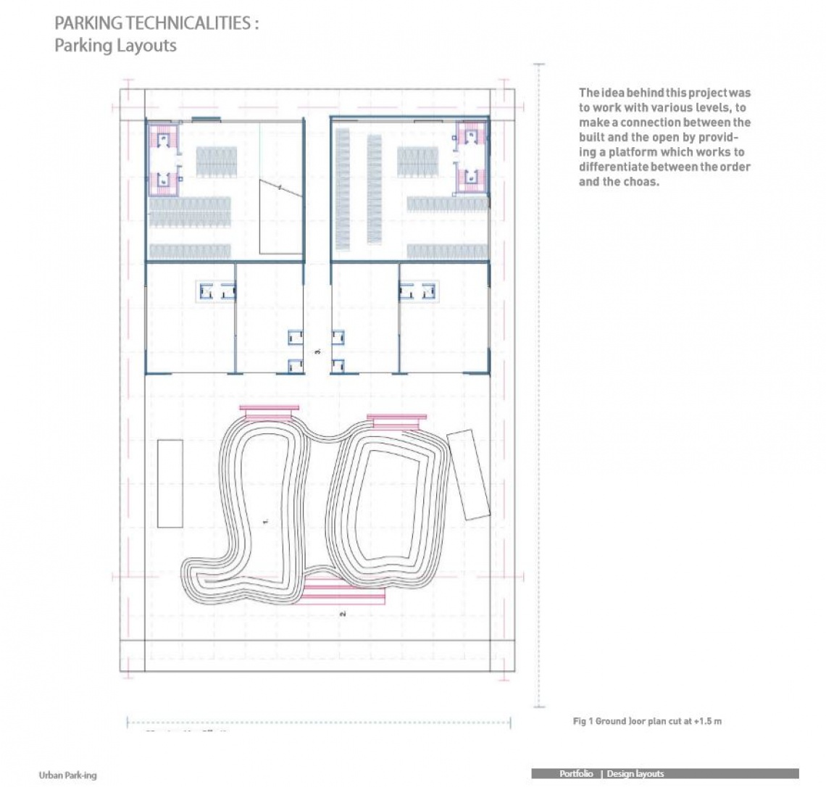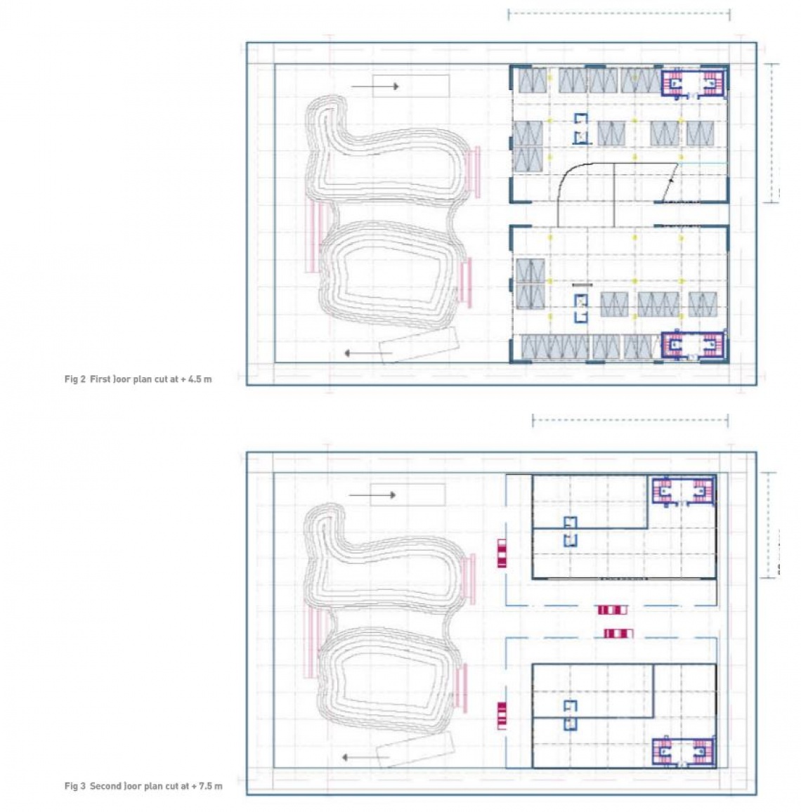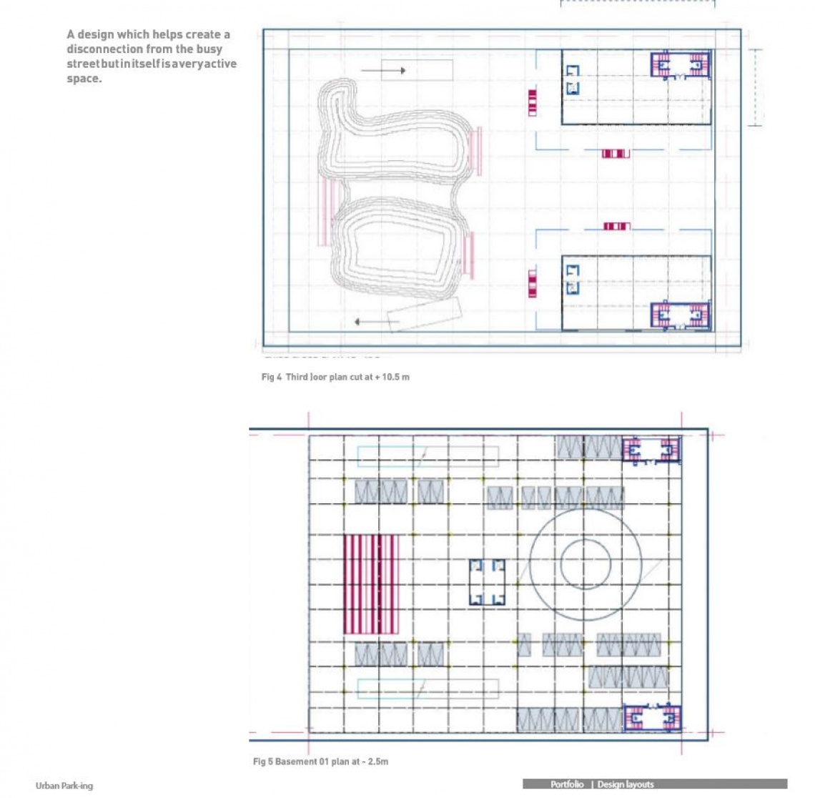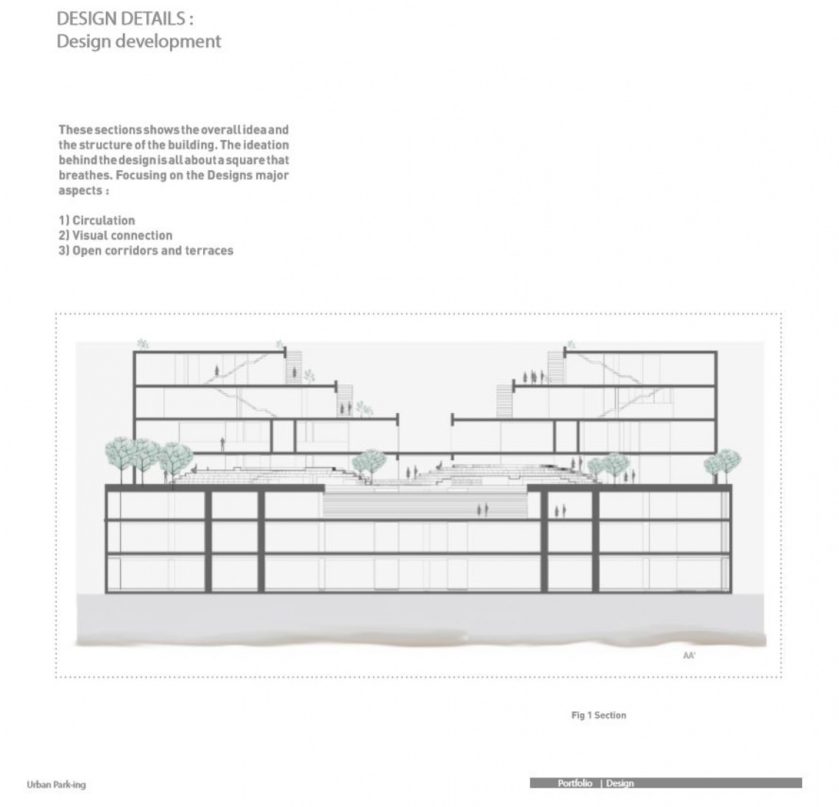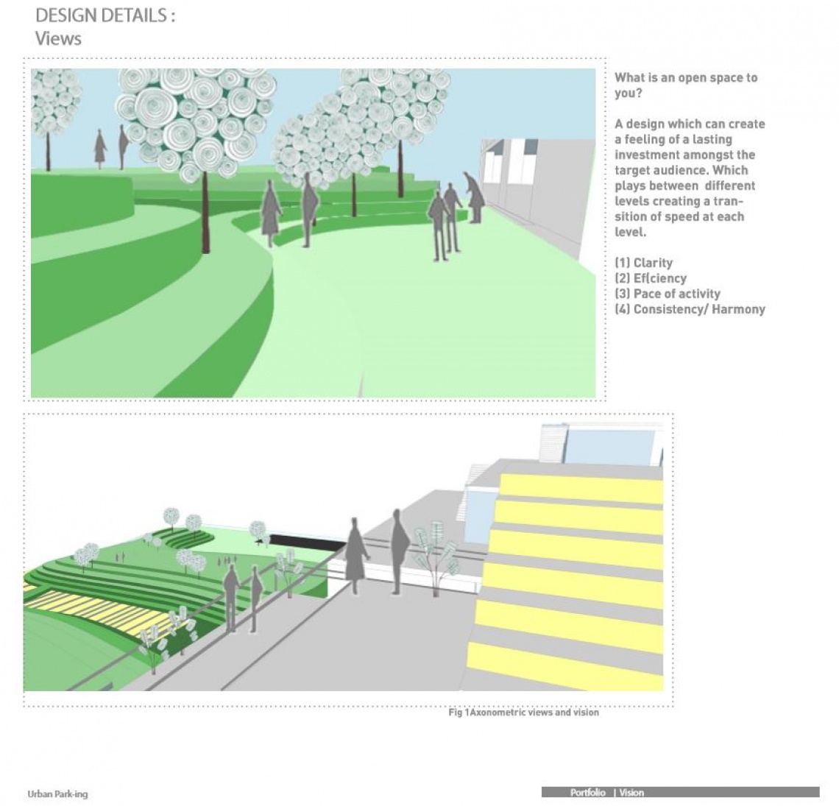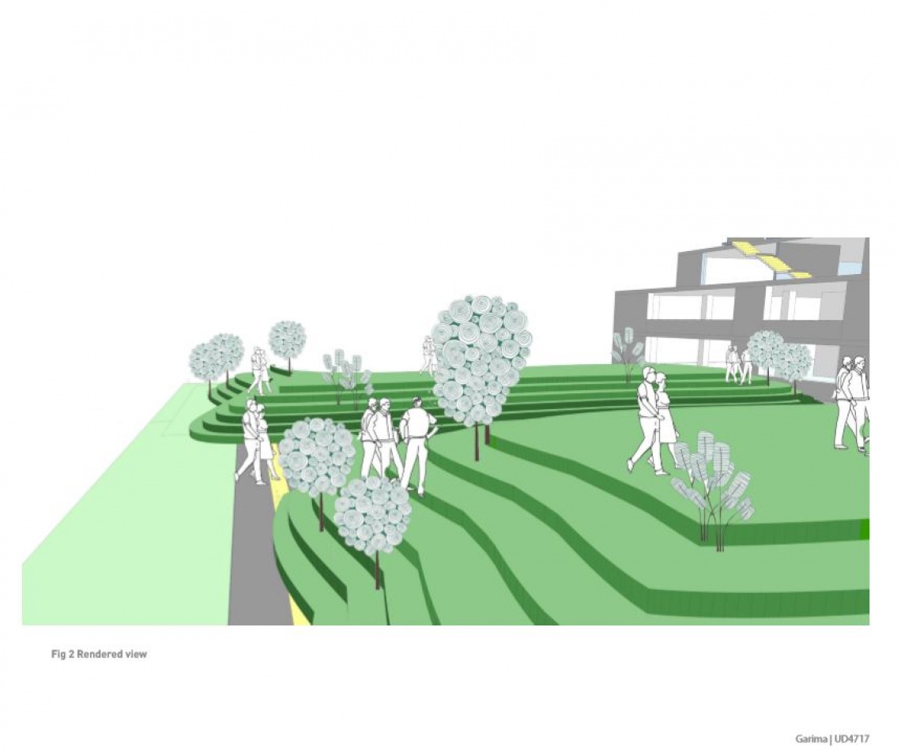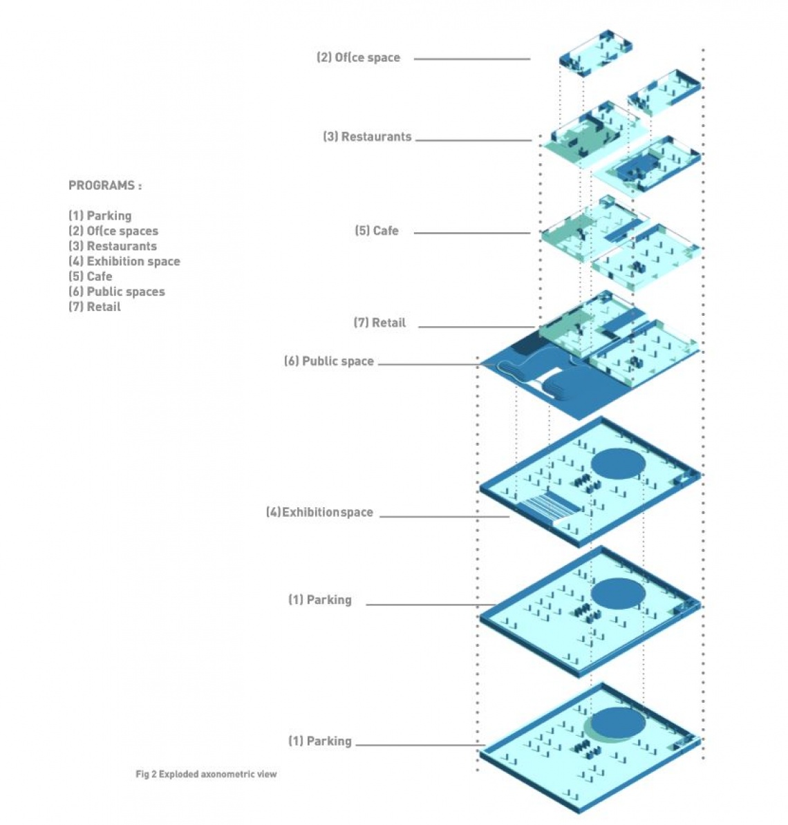Your browser is out-of-date!
For a richer surfing experience on our website, please update your browser. Update my browser now!
For a richer surfing experience on our website, please update your browser. Update my browser now!
The project focuses on the ideation of a multipurpose multi-storey building which facilitates a certain number of parking for vehicles as well as running retails along with it. The structure runs behind 3 agendas (1) Harmony (2) Circulation (3) maximum skyview factor. To eradicate the most common problem of a parking, being dingy and dark. the structure has multiple access points with maximum amount of natural light and thorough circulation between the two units of the structure.
