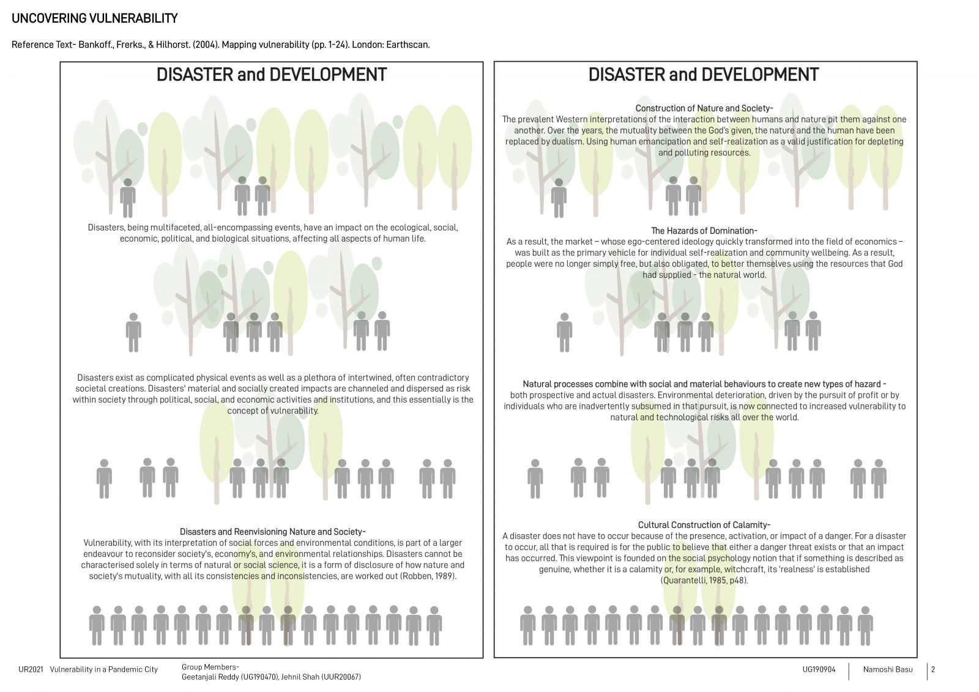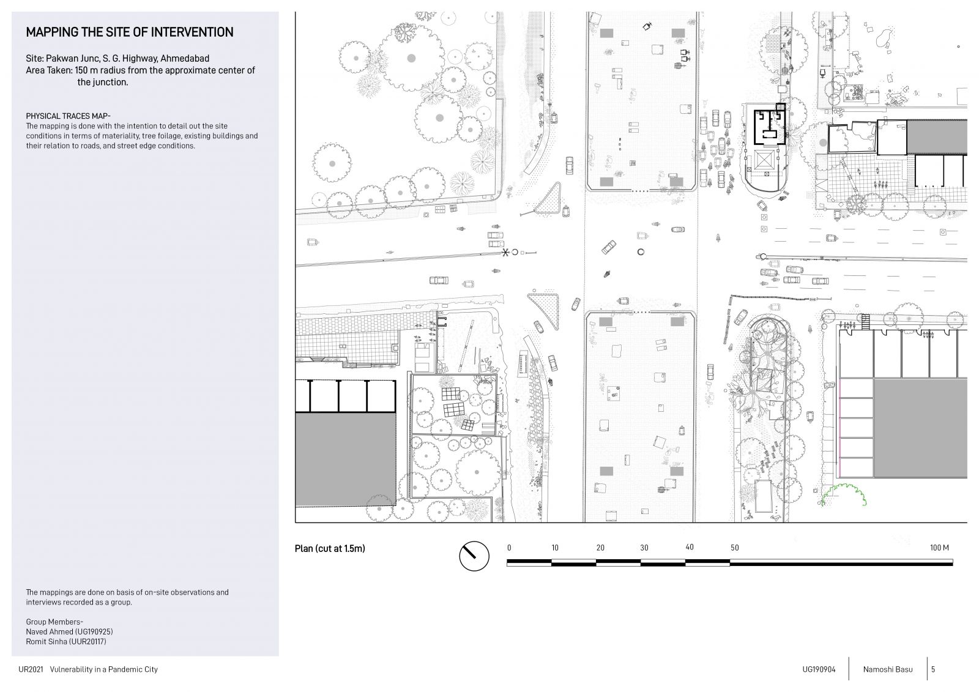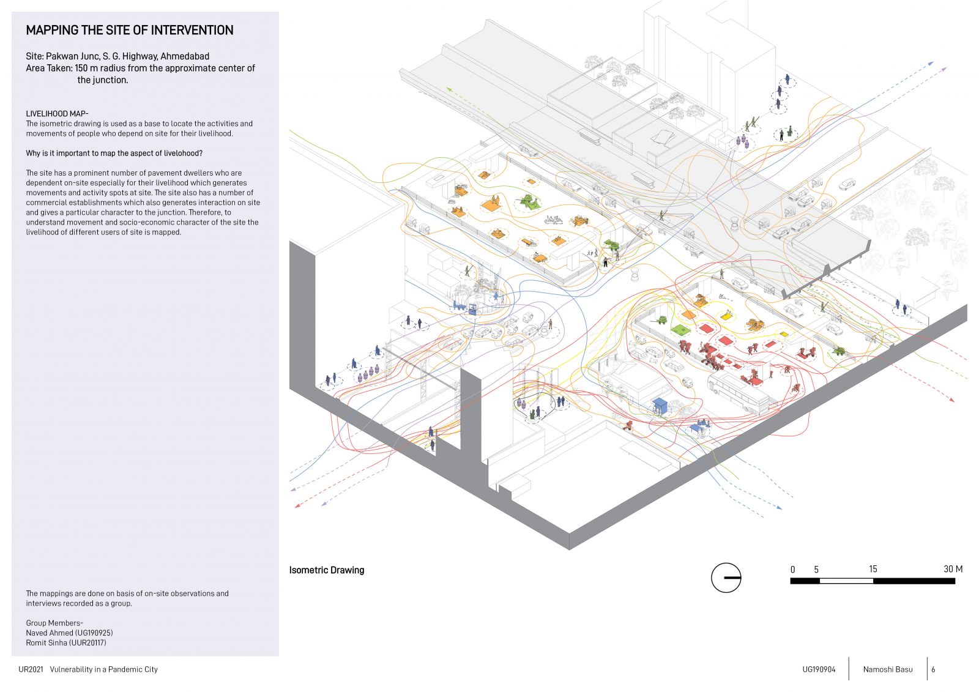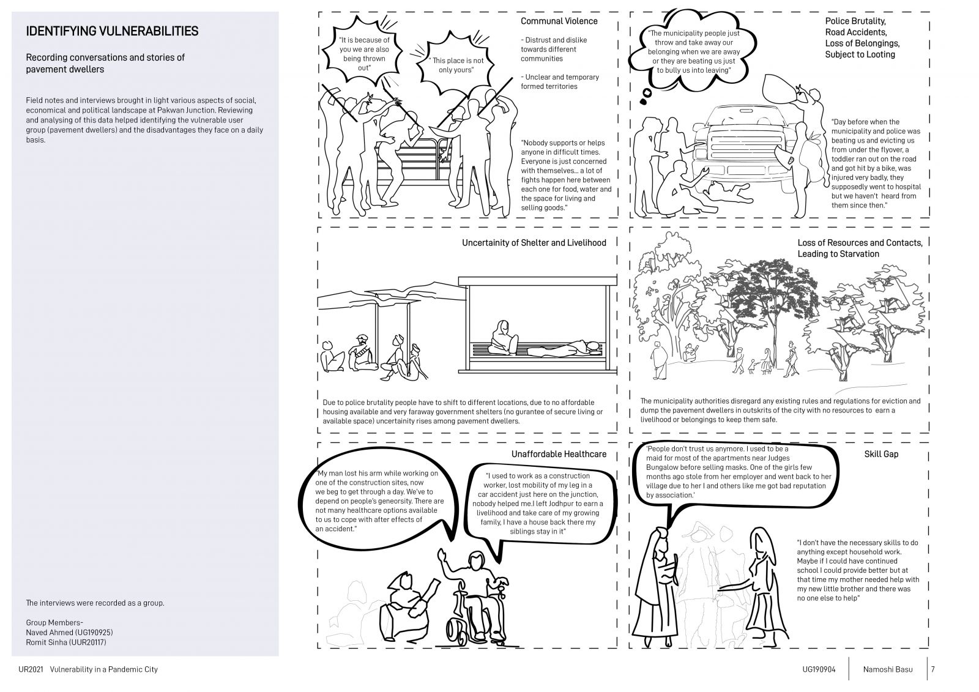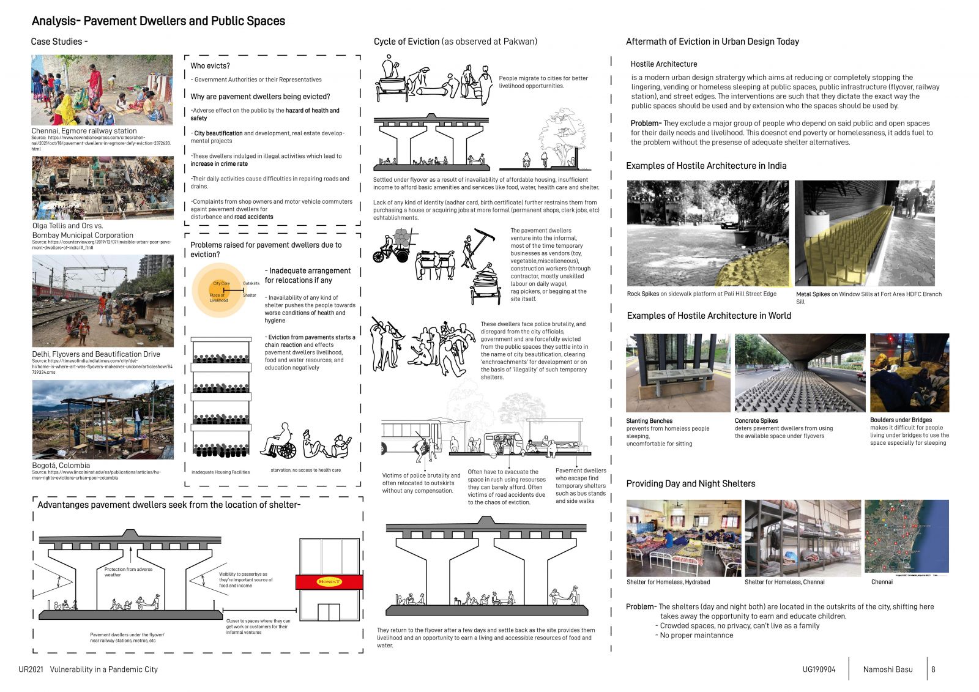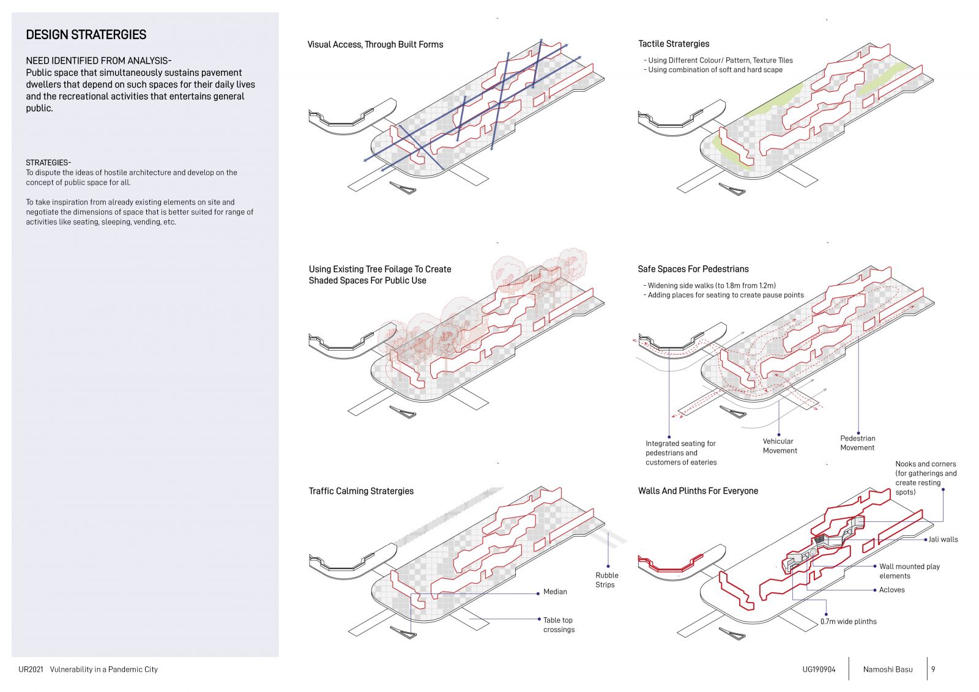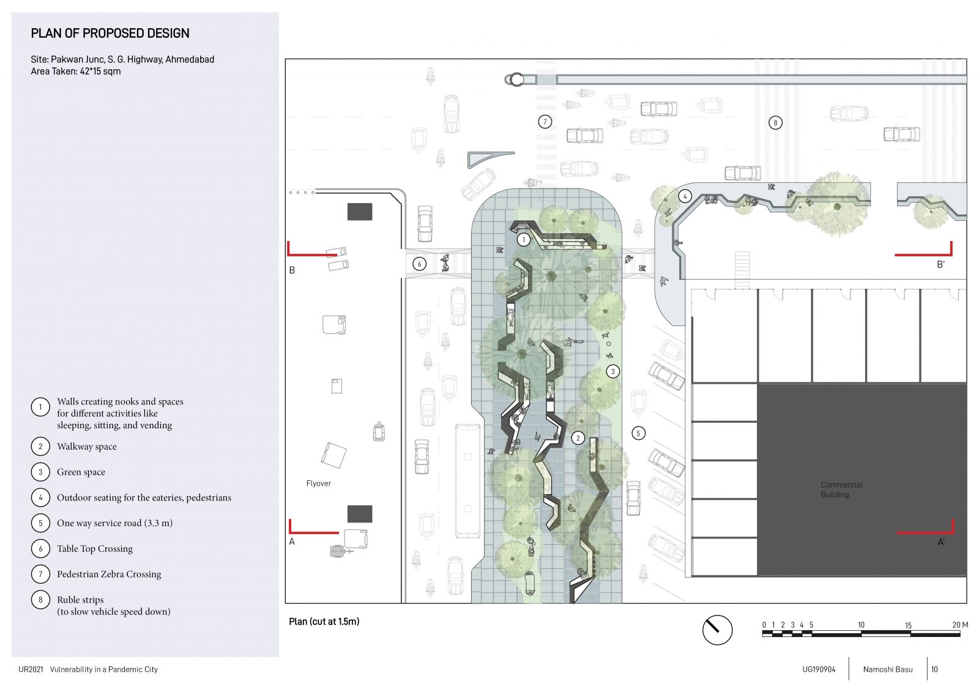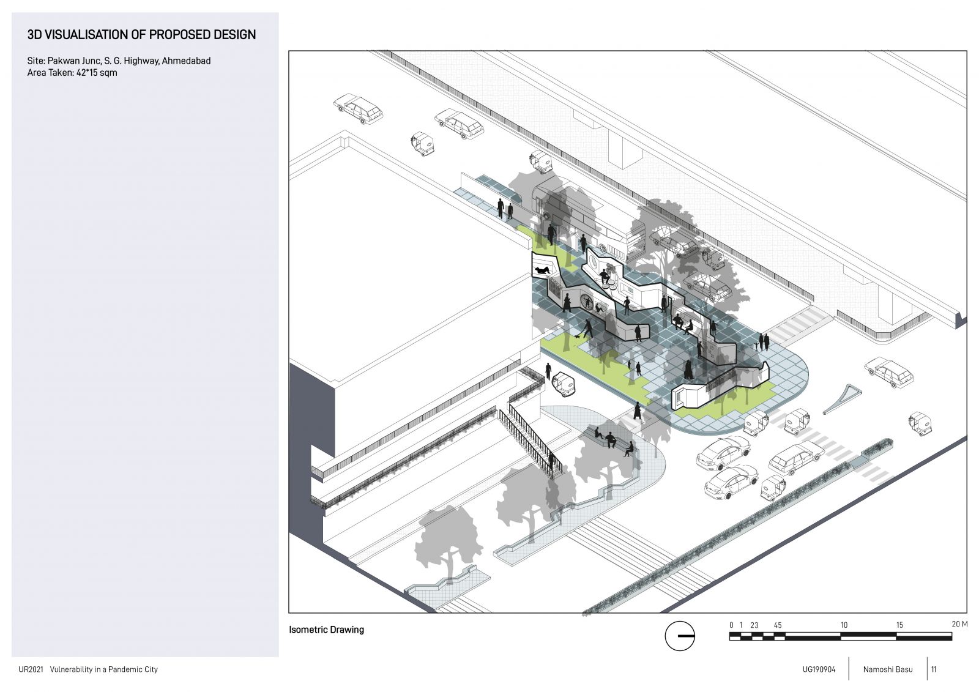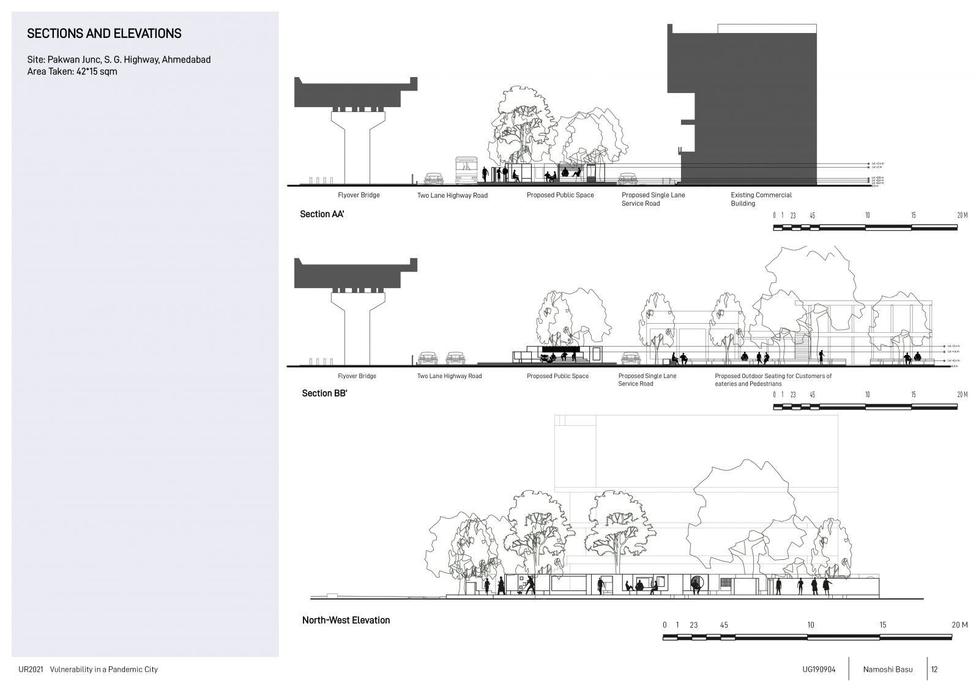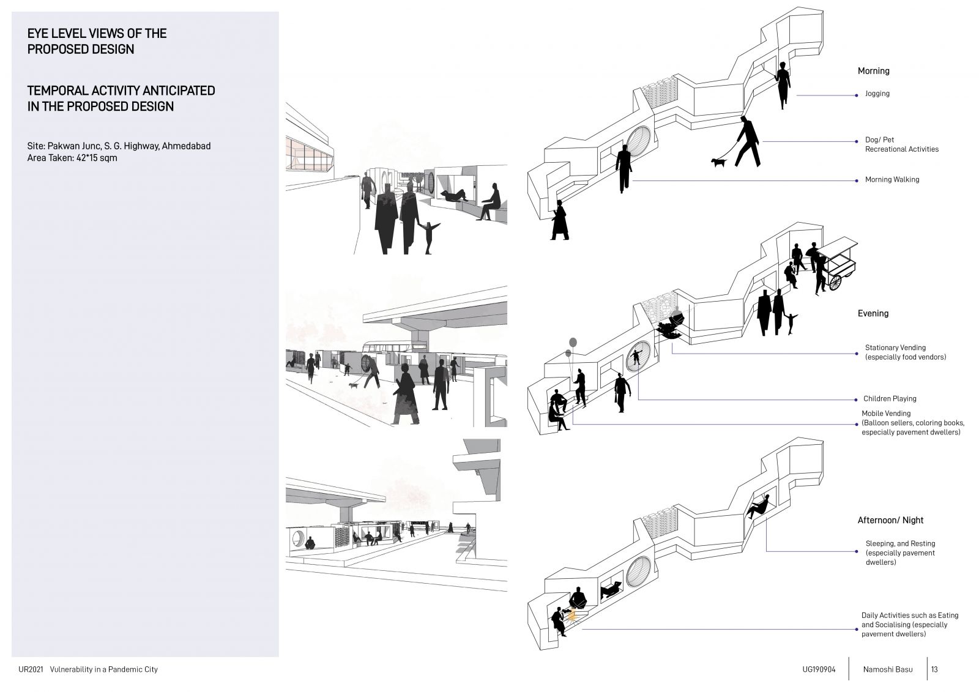Your browser is out-of-date!
For a richer surfing experience on our website, please update your browser. Update my browser now!
For a richer surfing experience on our website, please update your browser. Update my browser now!
'Public' should be an inclusive term, disregarding the differences based on caste, religion or income. And yet hostile architecture is a modern urban strategy used to make public spaces inaccessible to huge groups of people such as pavement dwellers at Pakwan that depend on these sites to fulfil their basic daily needs like access to shelter. These strategies like slanted benches make the public spaces uncomfortable to use even for the general public. The proposed design builds on challenging the idea of hostile architecture and creates a space that encourages non-normative engagement using elements like walls and plinths.
View Additional Work