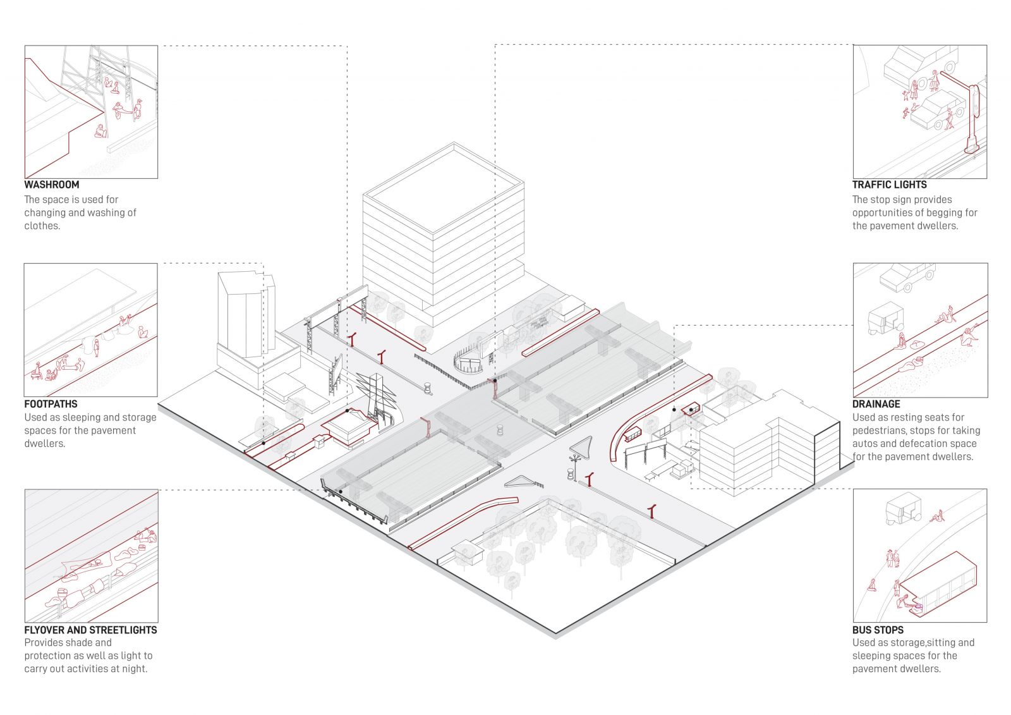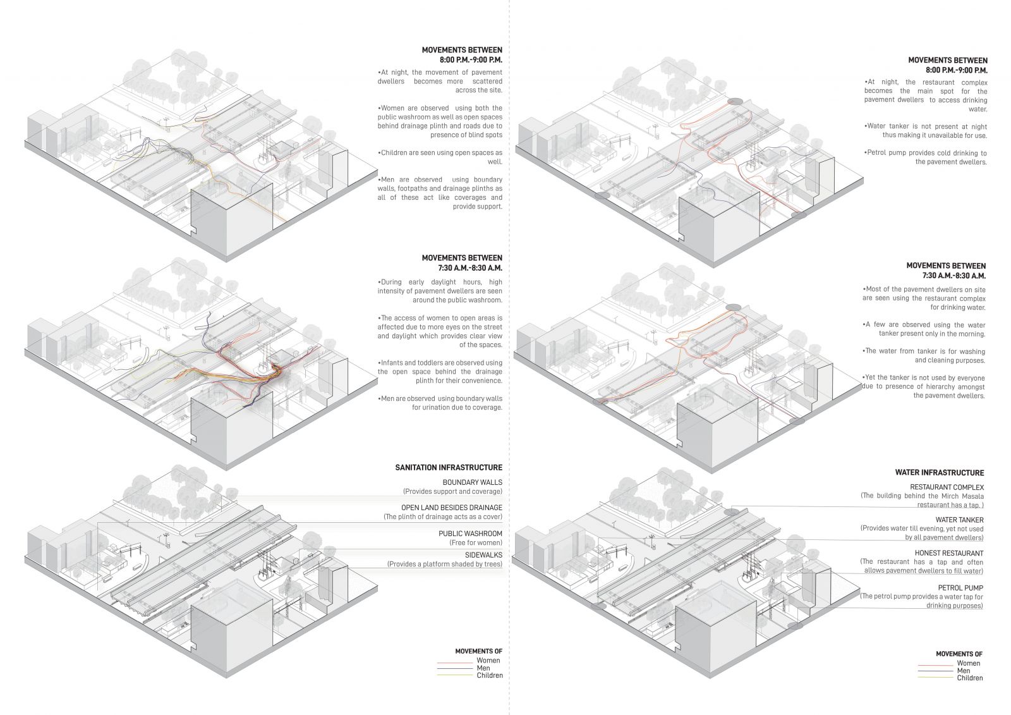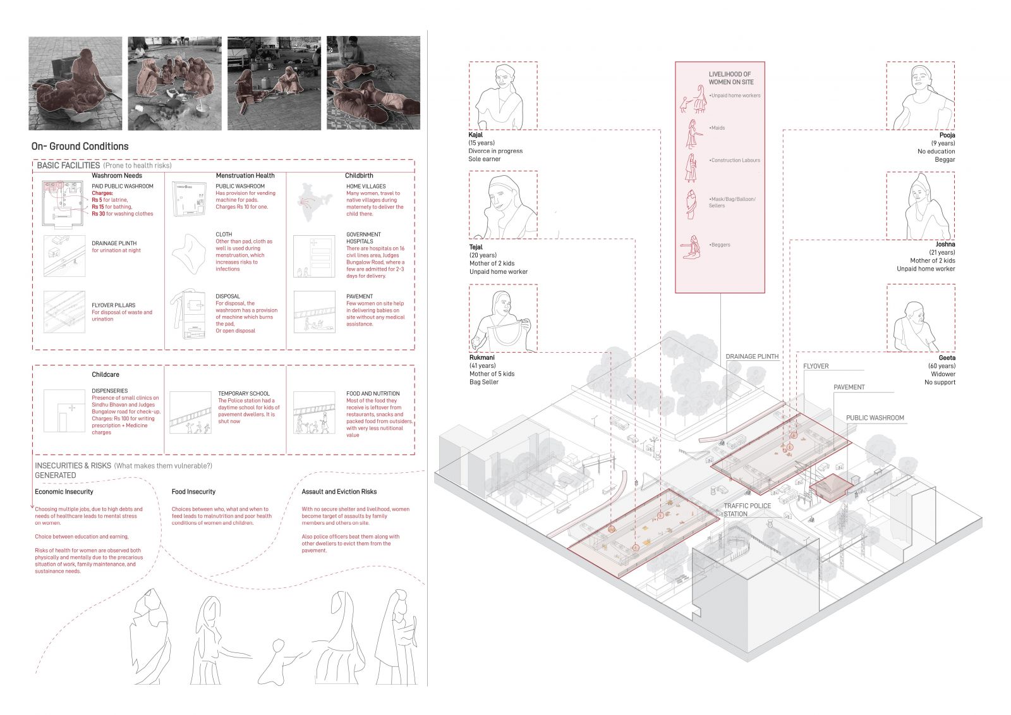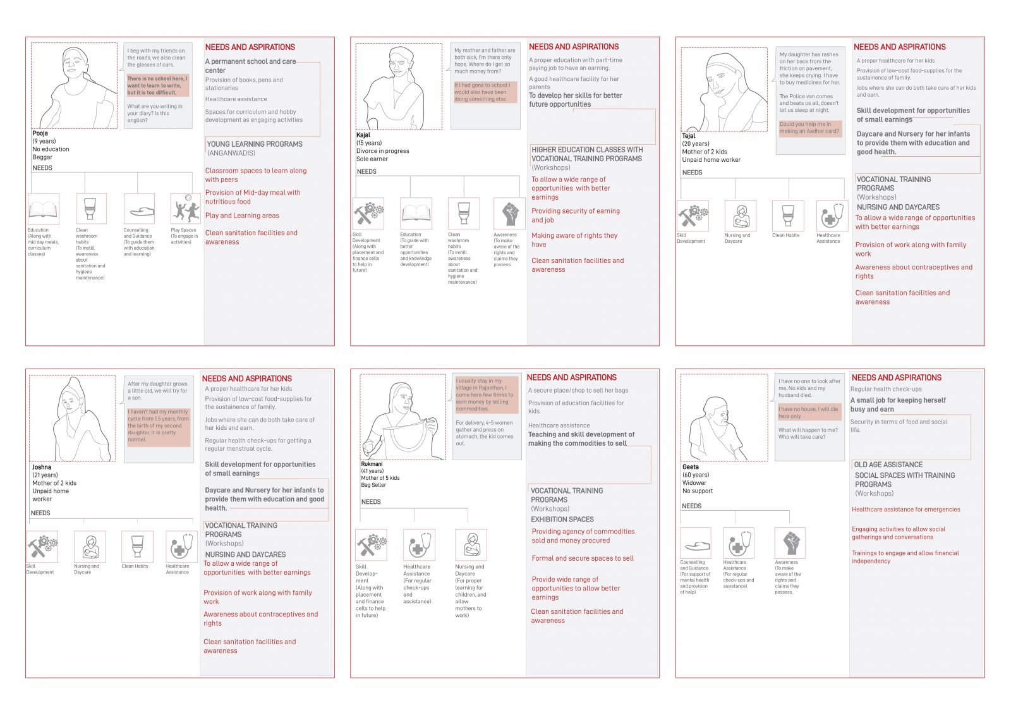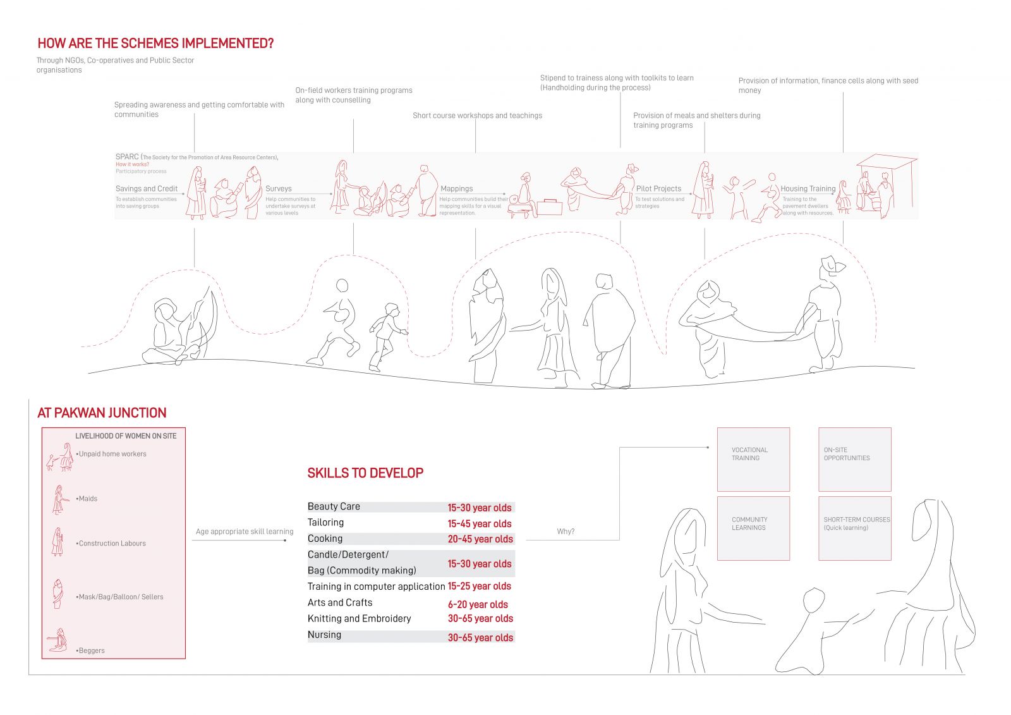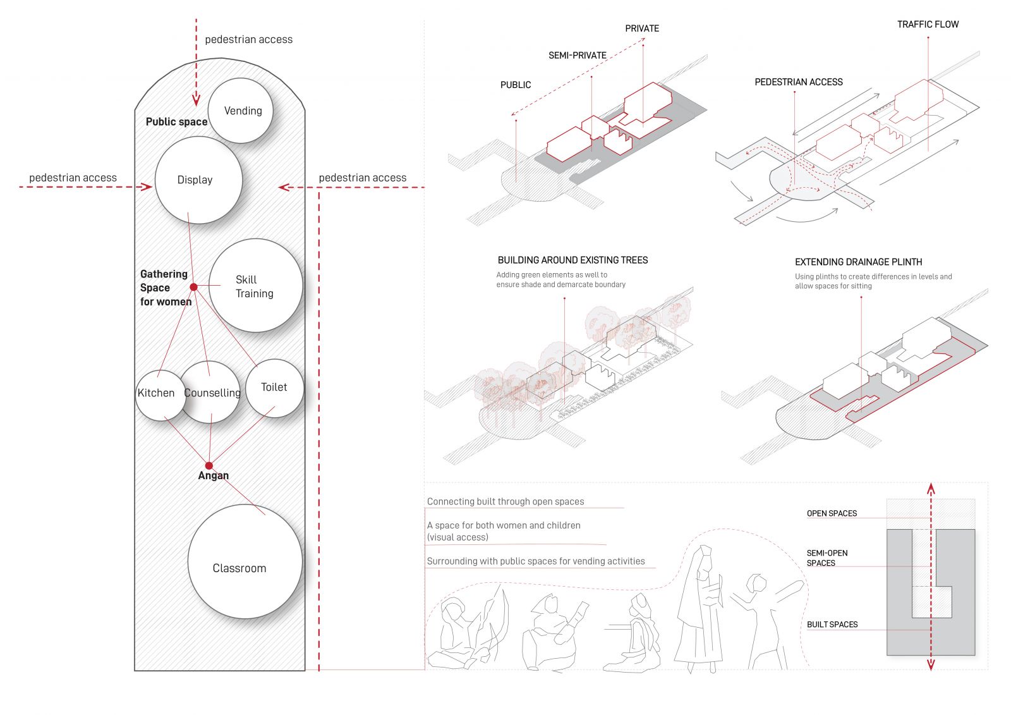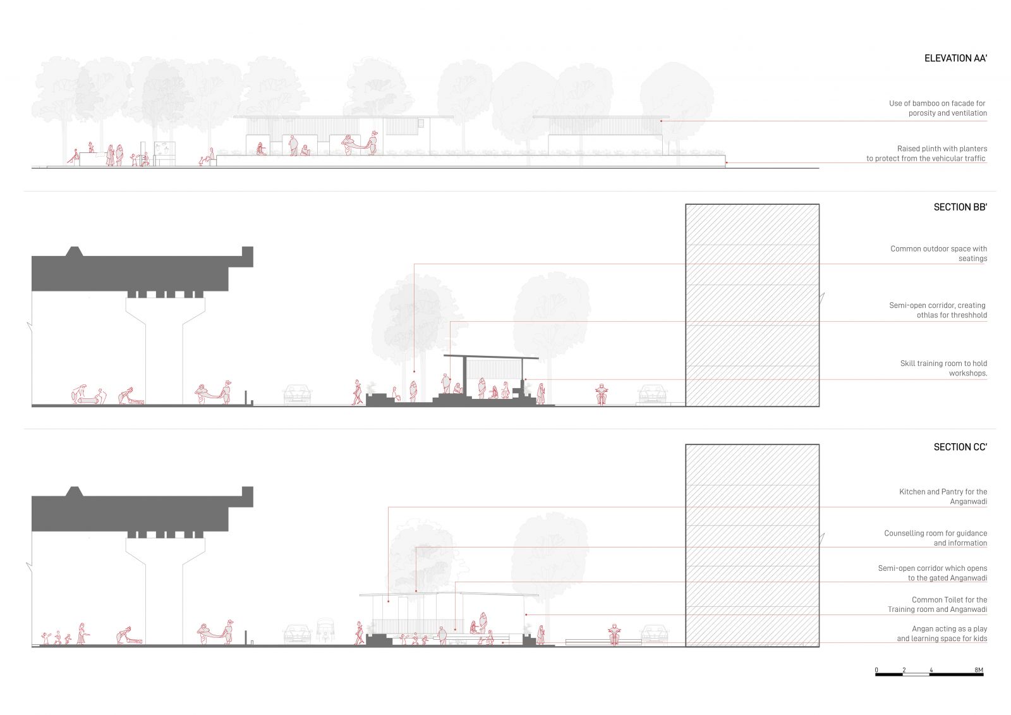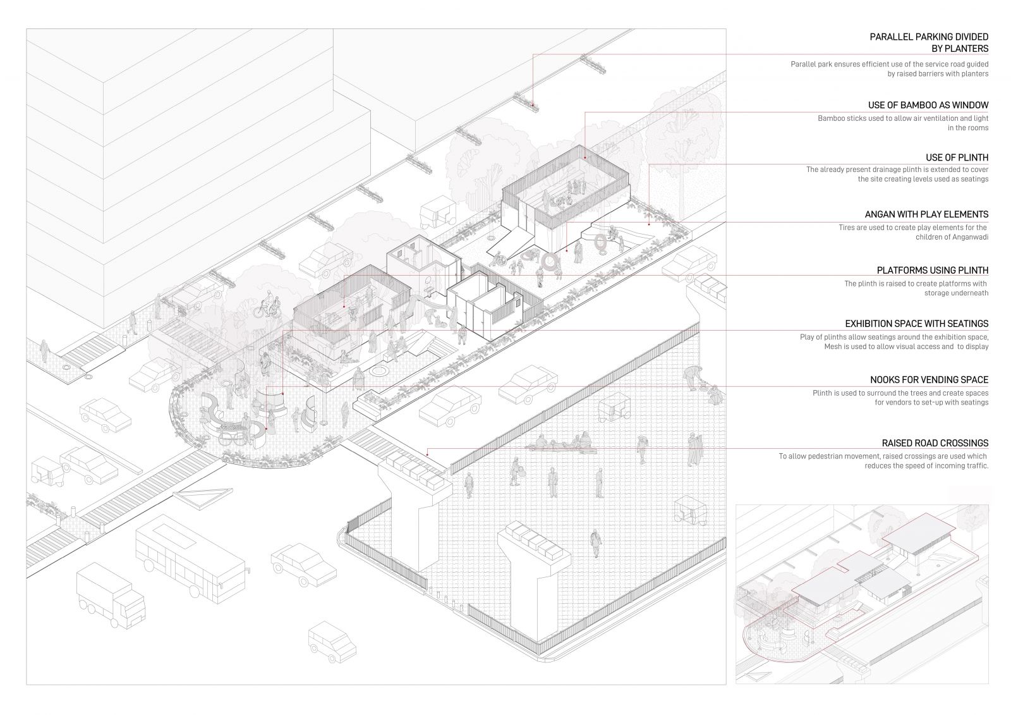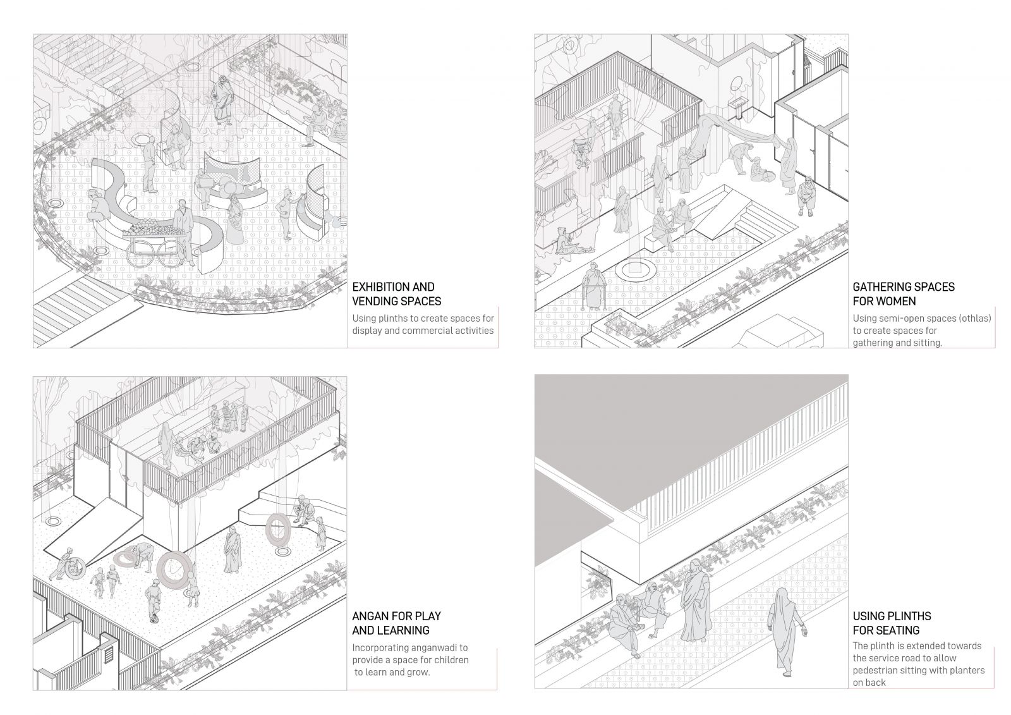Your browser is out-of-date!
For a richer surfing experience on our website, please update your browser. Update my browser now!
For a richer surfing experience on our website, please update your browser. Update my browser now!
The project follows the process of Mapping, Analyzing, and Strategising Design based on the observations at Pakwan Junction. The junction present on S.G. Highway is a high vehicular traffic crossroad that is majorly surrounded by commercial buildings adding to the crowd at the site. The pavement under the flyover acts as a home to many dwellers and their families who reside there due to eviction, health problems, and livelihood.
The observations started with mapping the on-ground conditions of the pavement dwellers under factors of activity, movement, and infrastructure. Through the mappings, the user group of women and children were analyzed in terms of their needs and aspirations. Through the analysis, design strategies were listed and the Learning Center was designed.
Angan, a play of public and private spaces is a Learning Centre for women and children pavement dwellers to learn, develop and grow through skill training, education programs, and community engagement. Situated on the southern side of the Pakwan Junction, it aims at transforming into a safe space for pavement dwellers particularly women and children. Through level differences and plinths, the space provides public areas of sitting surrounded by vending and exhibition spaces. While the othlas or semi-open corridors act as semi-private spaces for women to gather. Private spaces include the Training room, Kitchen, Counseling, Toilets, Angan, and the Classroom. All the spaces use existing trees to allow shaded open spaces or an angan. The space is aimed to provide nurturing to the vulnerable group and instill the needed skills and education in them.
