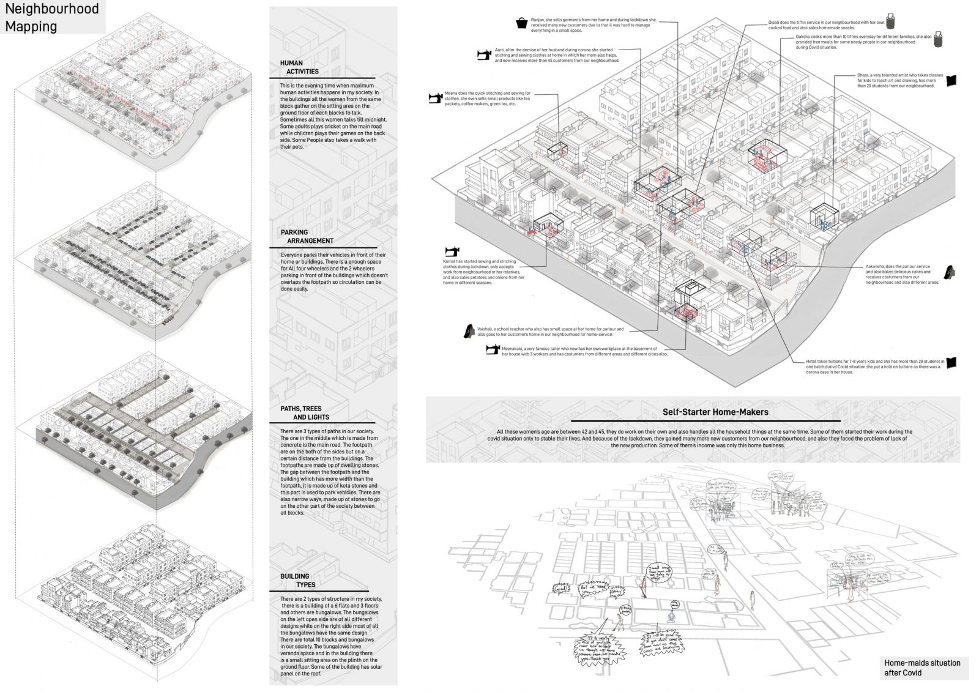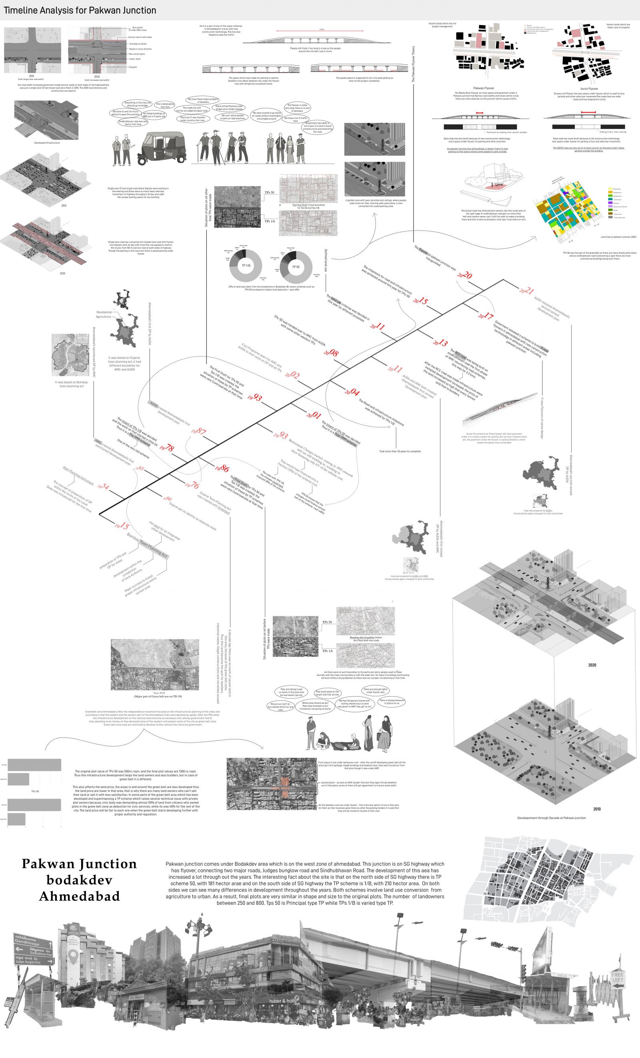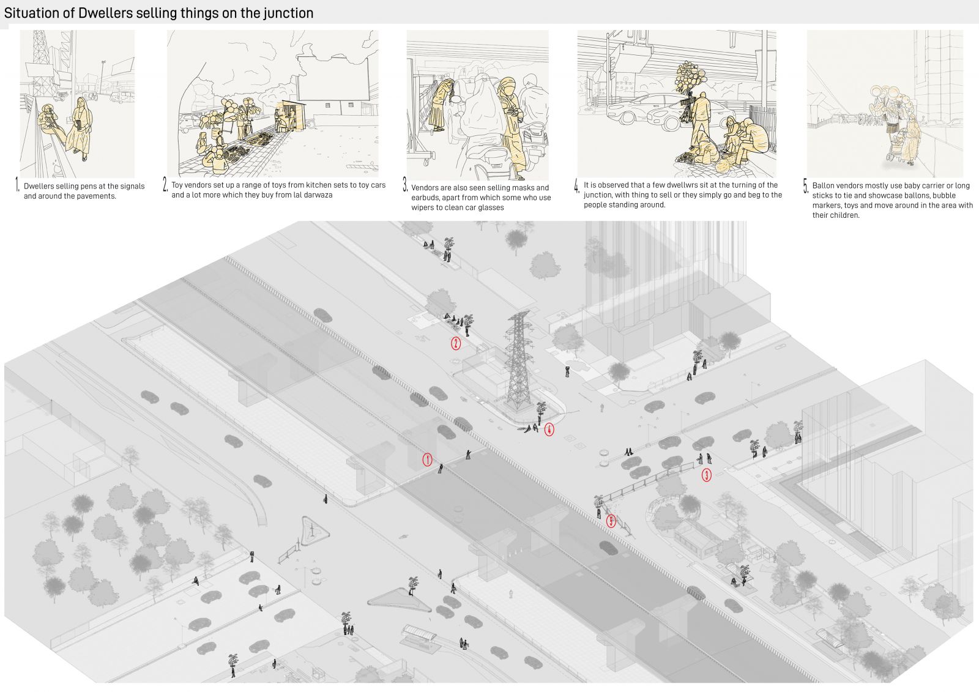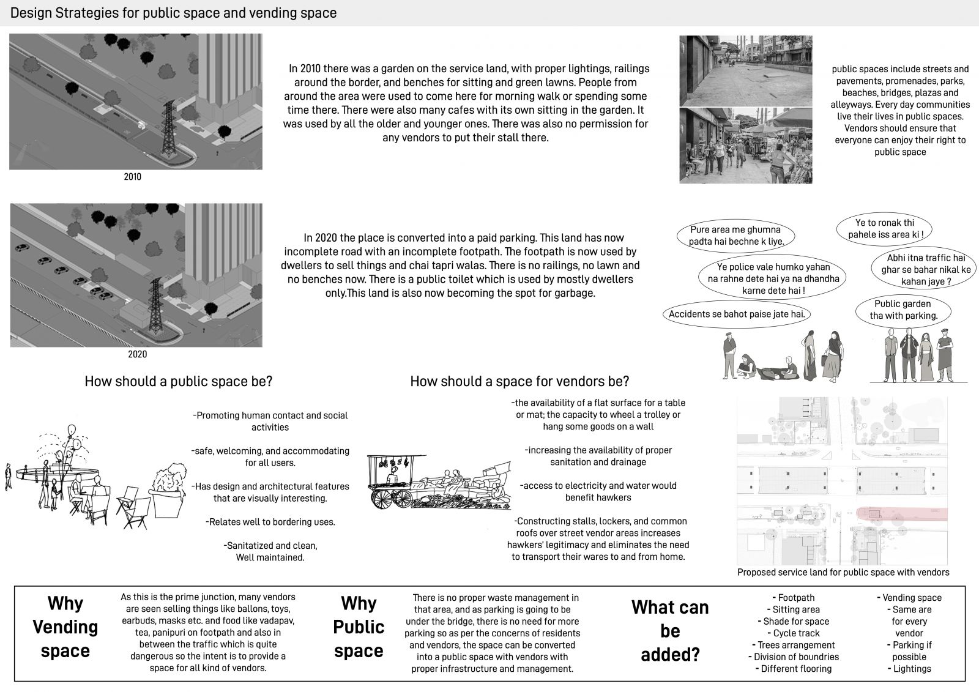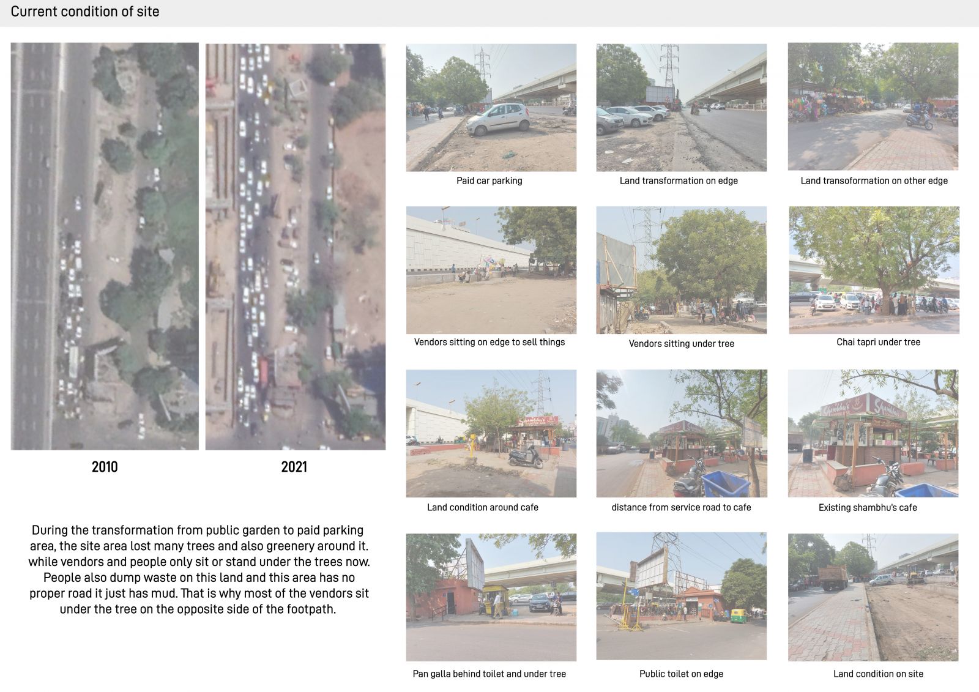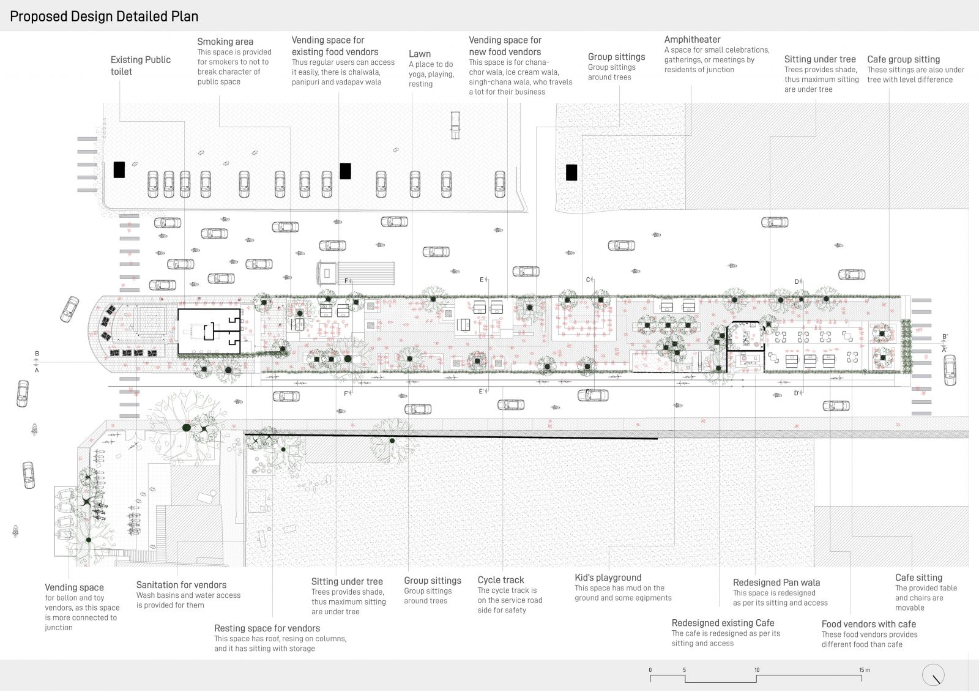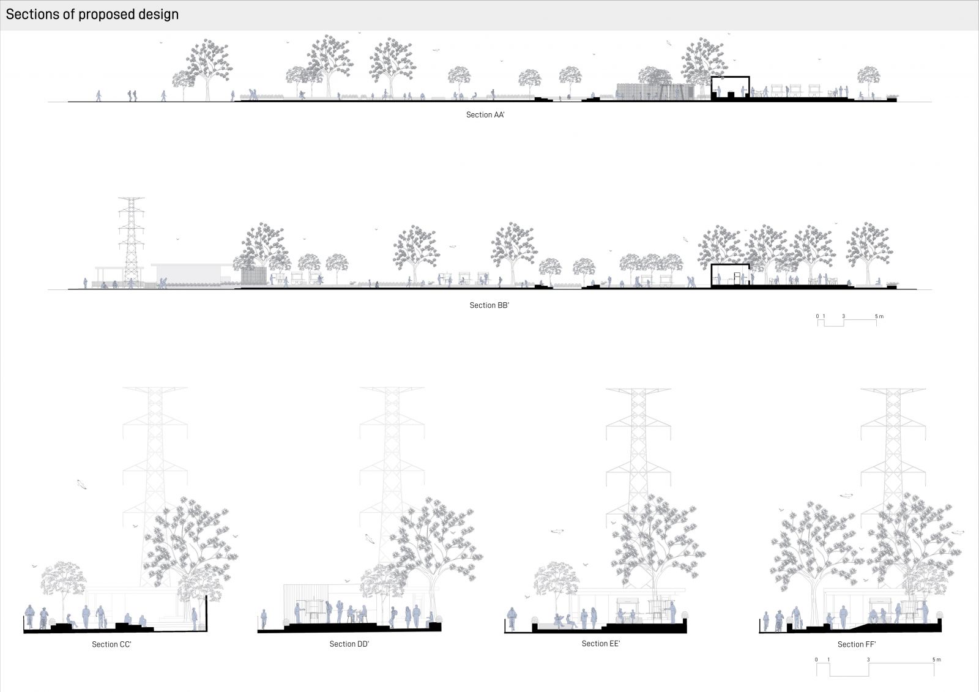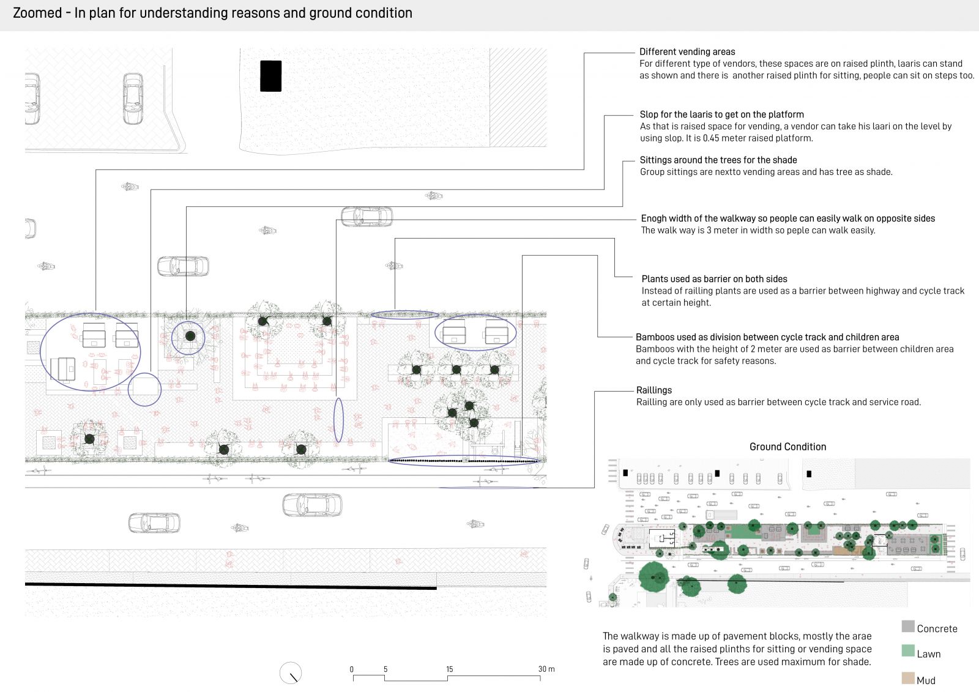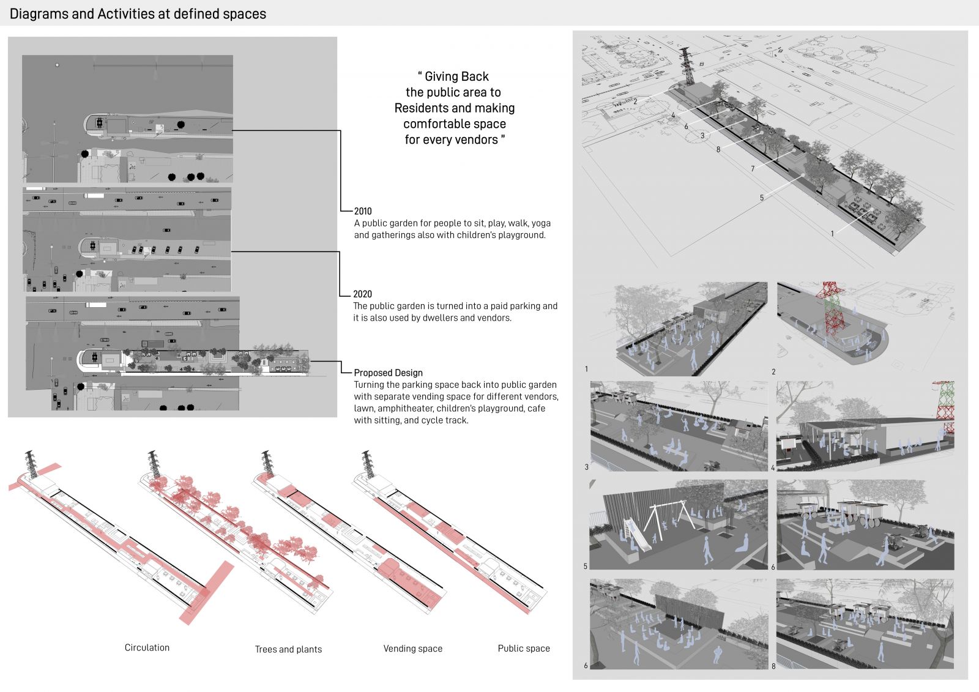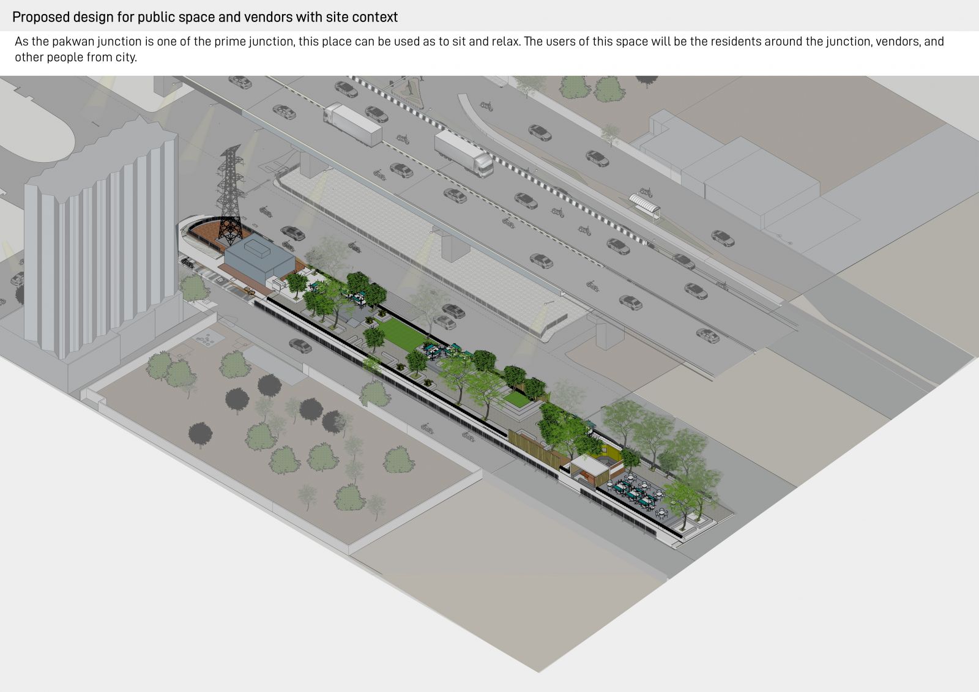Your browser is out-of-date!
For a richer surfing experience on our website, please update your browser. Update my browser now!
For a richer surfing experience on our website, please update your browser. Update my browser now!
Pakwan junction is one of the prime junctions of Ahmedabad these days, but it has many problems with vehicular and human circulation. According to the analysis about the timeline from the year 1915 to the year 2020, there are so many changes in infrastructure and governance of the junction but the one major thing that changed which brought my focus was the land between the highway and service lane, The land was used as public space before the year 2010, which is now converted into a paid parking with bad condition. Also through the mapping of the site one can see many vendors selling different things across the junction. After interviewing the vendors and residents around the junction design strategies were made and the intent was to bring back public space for residents around the junction and make a safe vending place for different kinds of vendors. The Proposed design has vending space for existing vendors, new vendors for balloons, plastic toys, or food vendors. It also has a lawn, amphitheater, kid’s area, redesigned cafe, and its sitting and more trees for shade.
View Additional Work