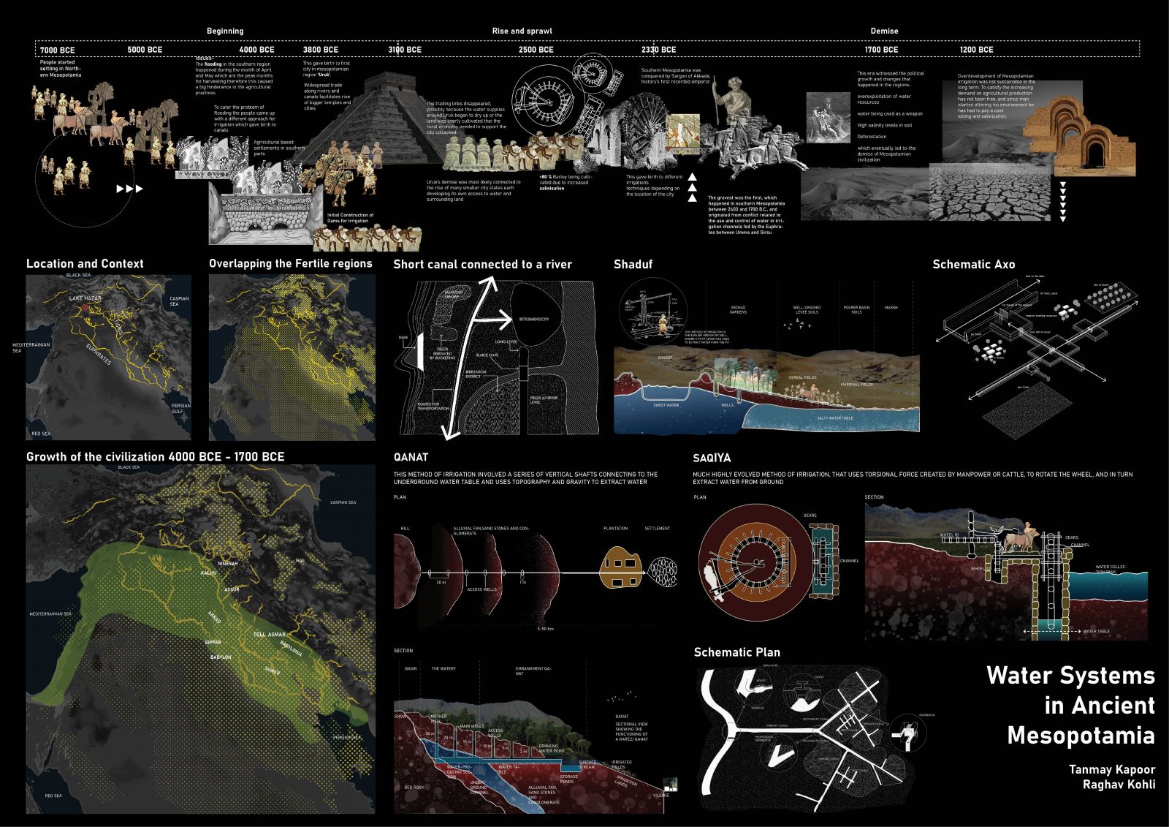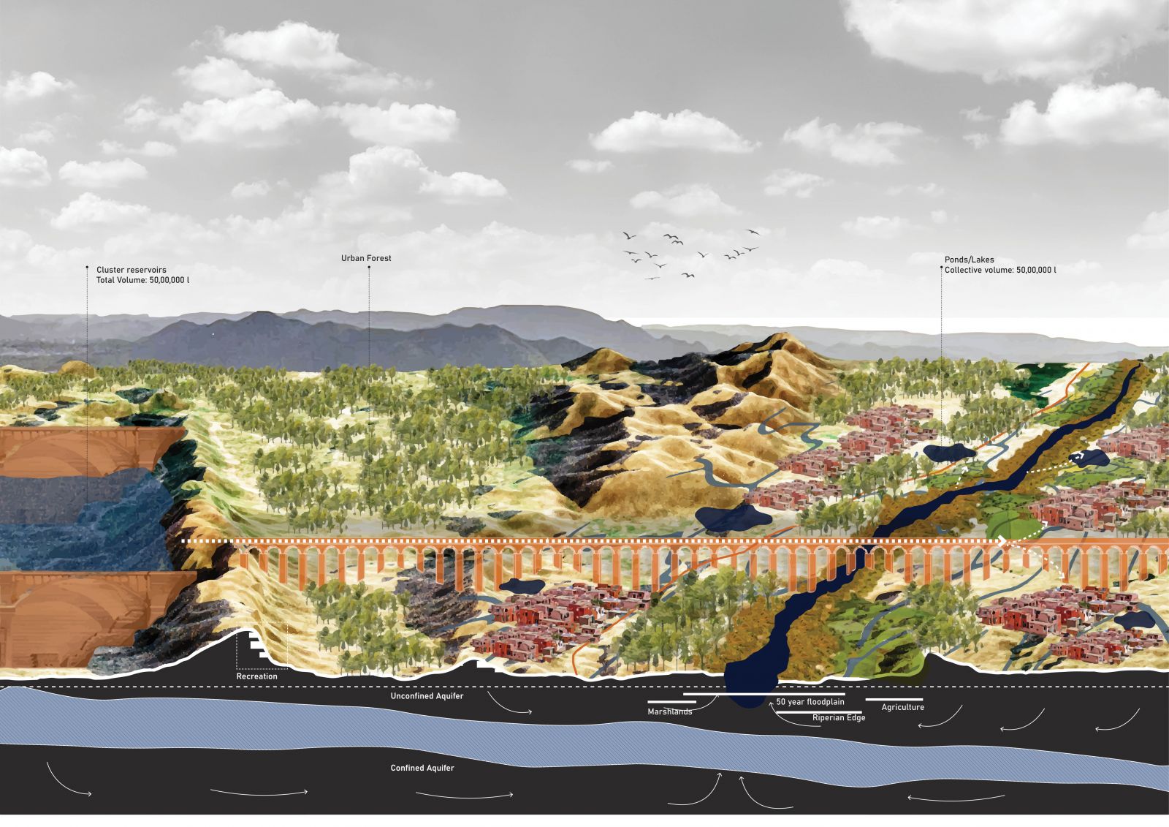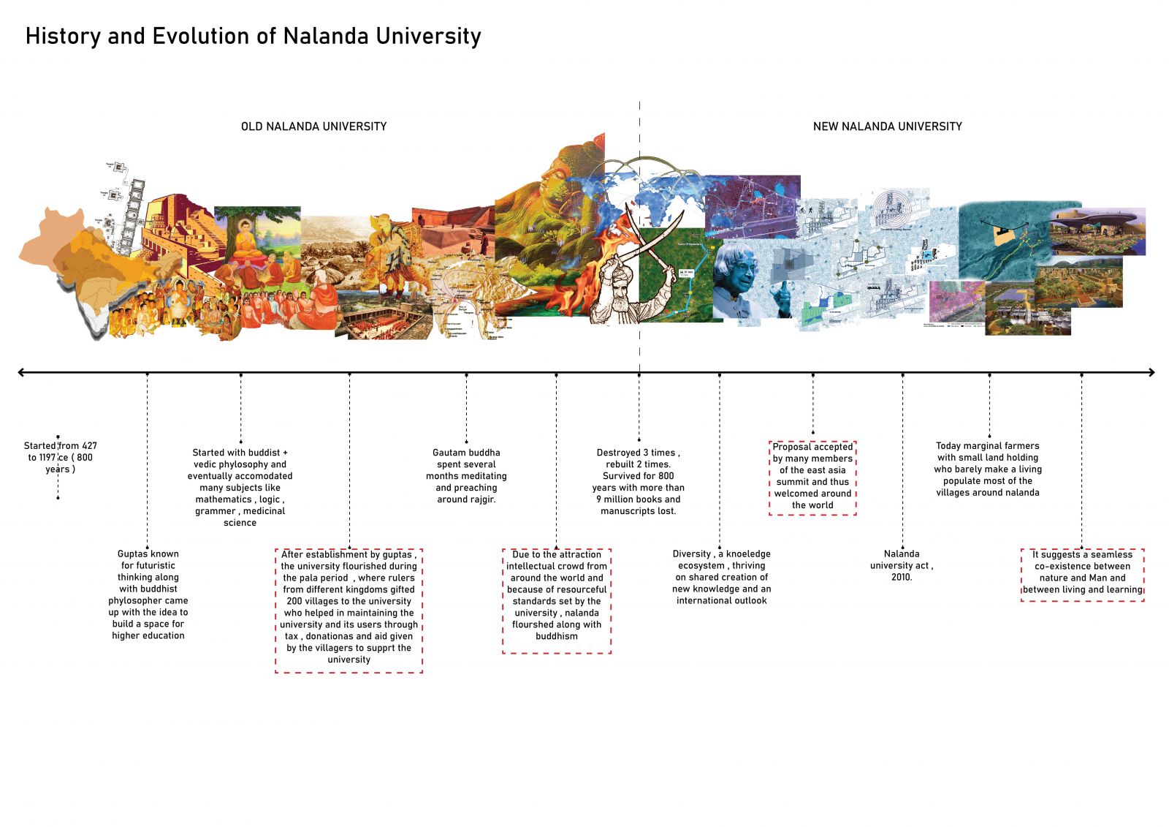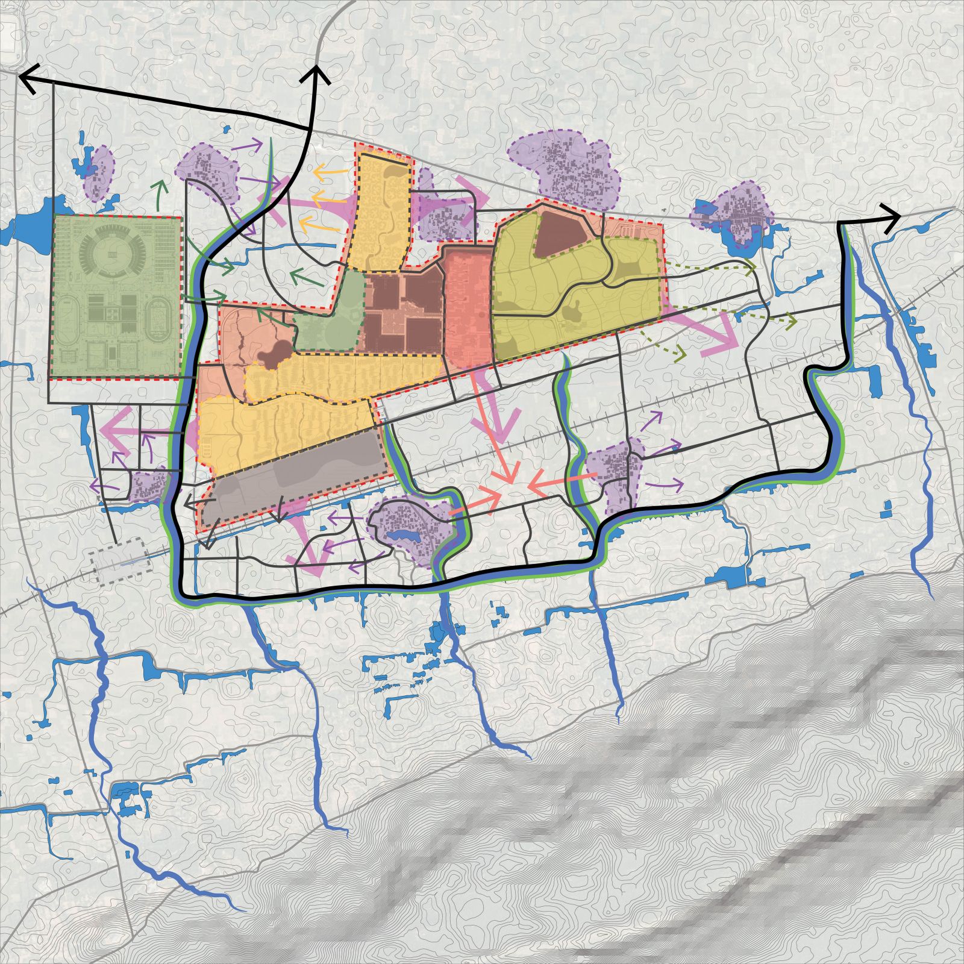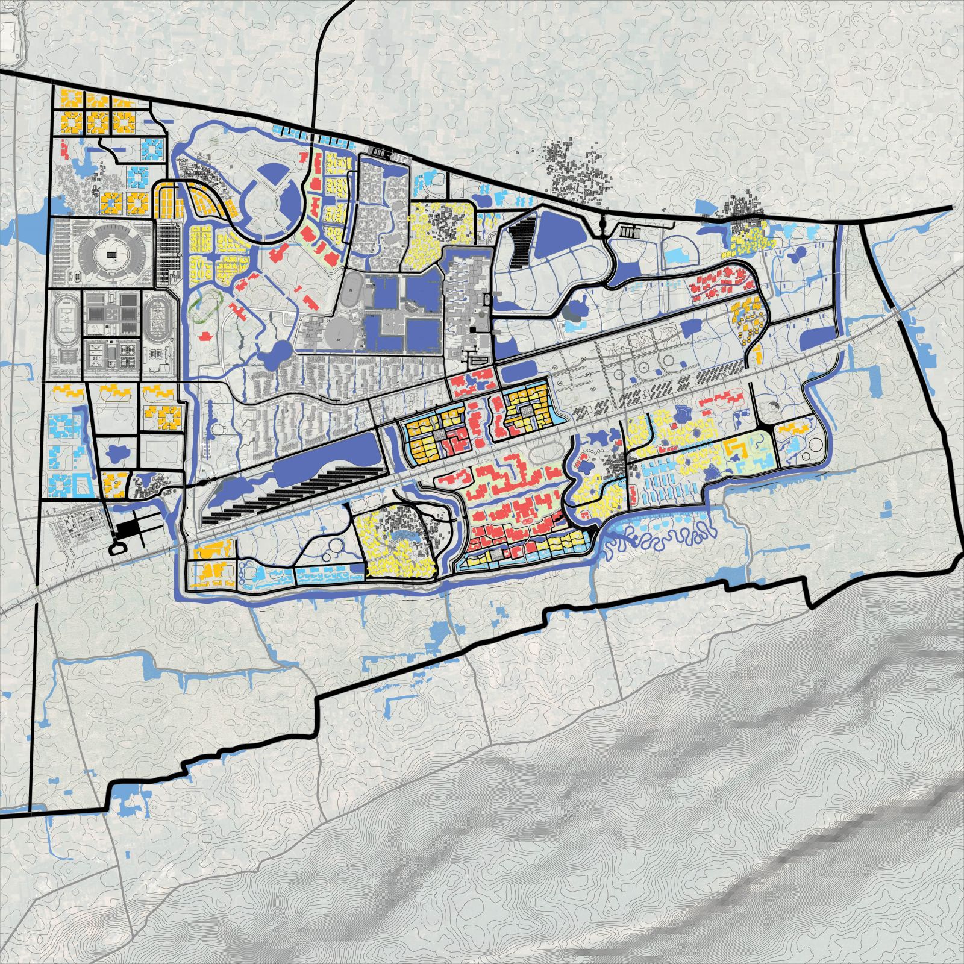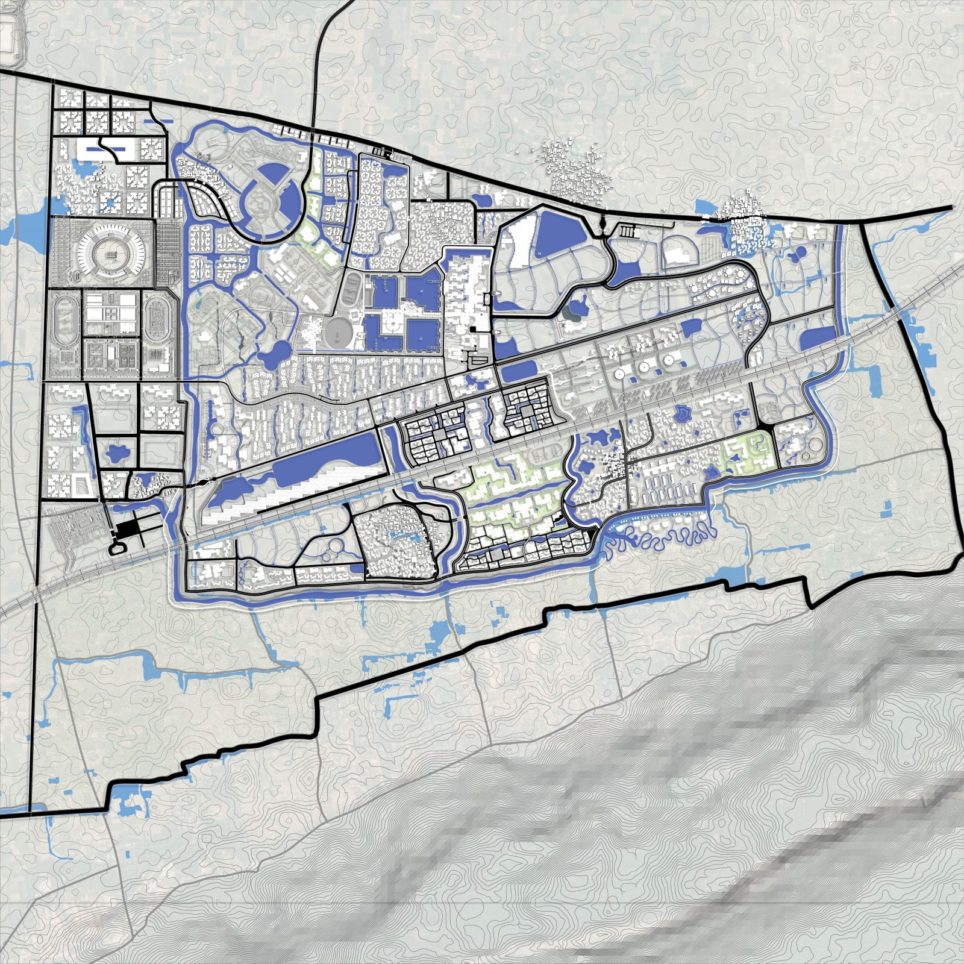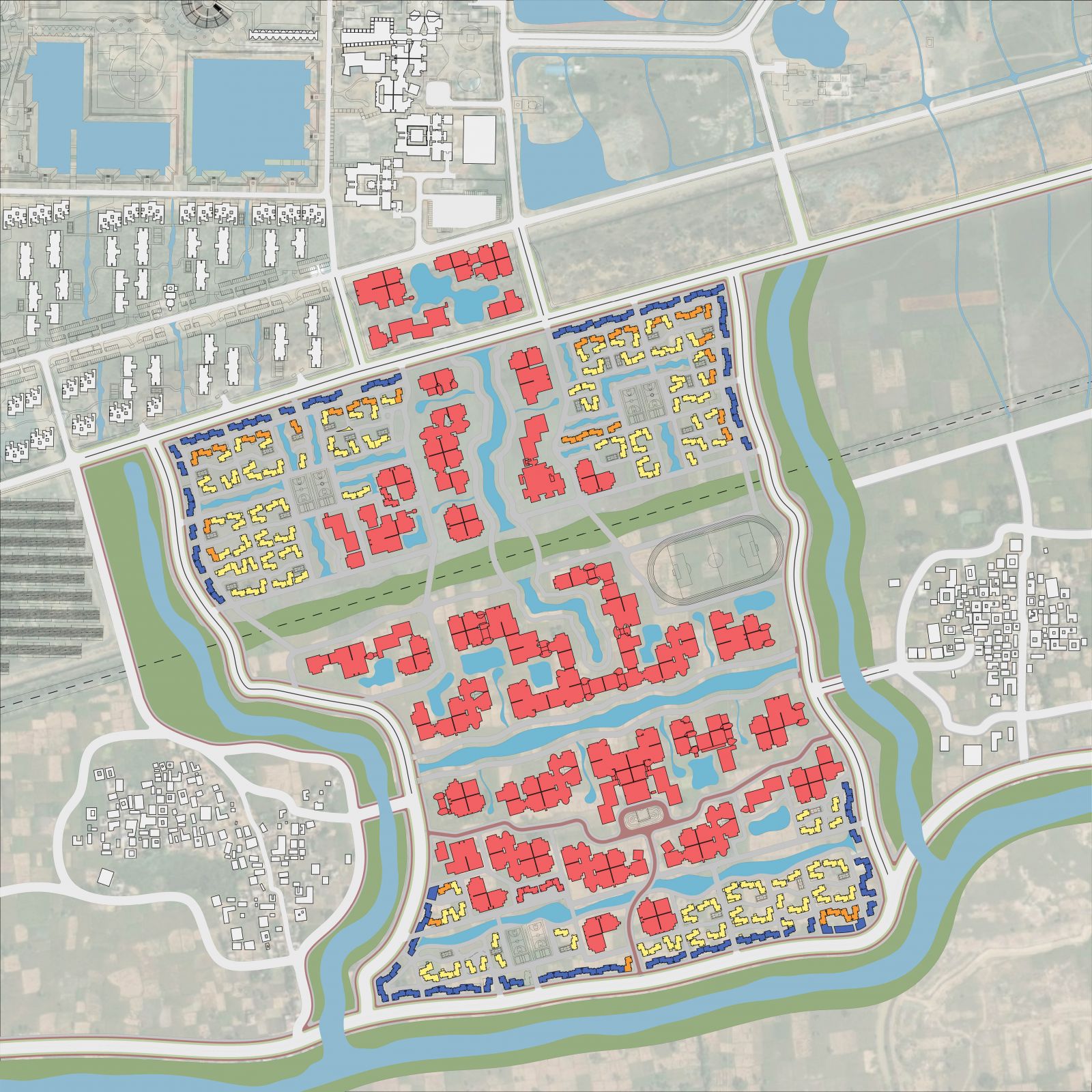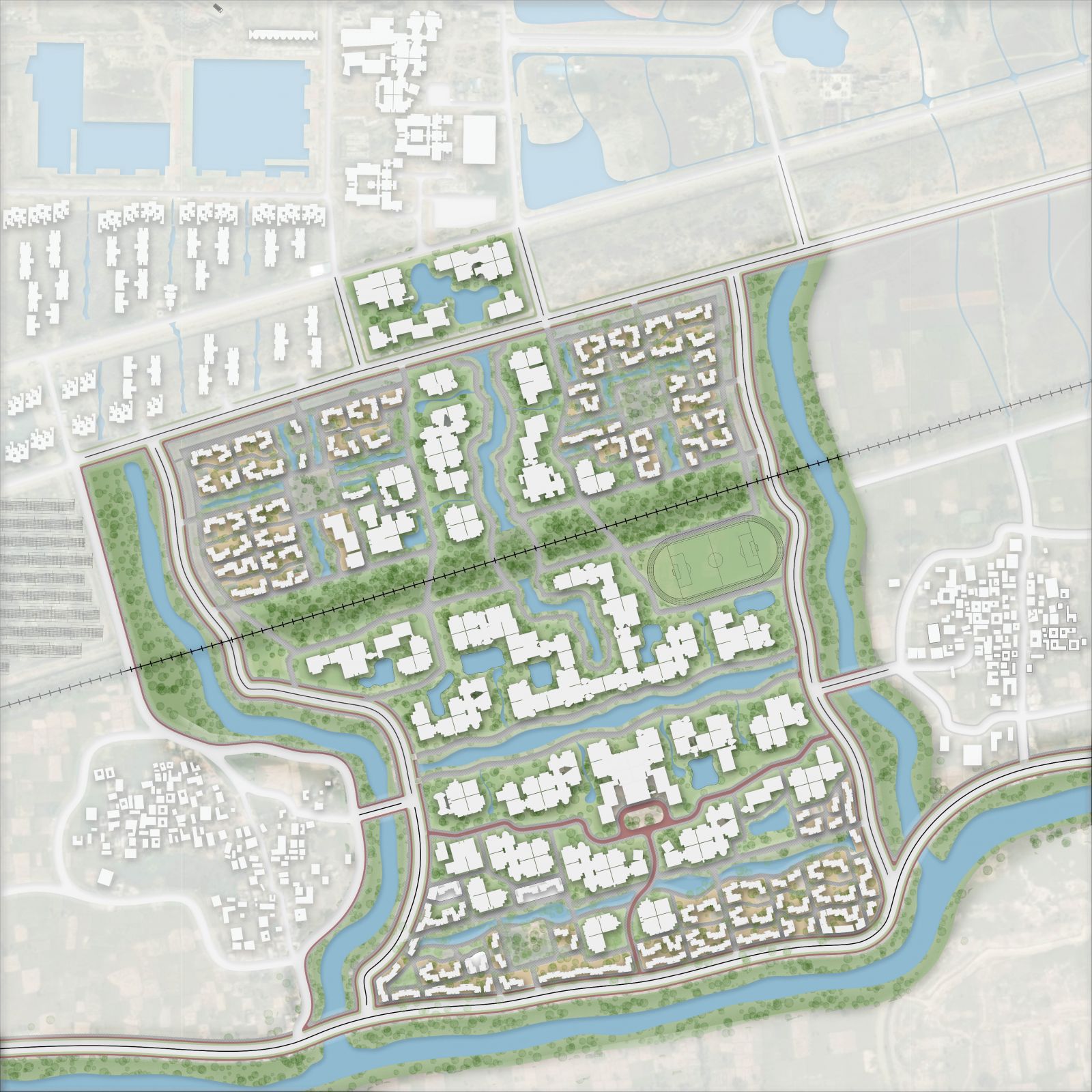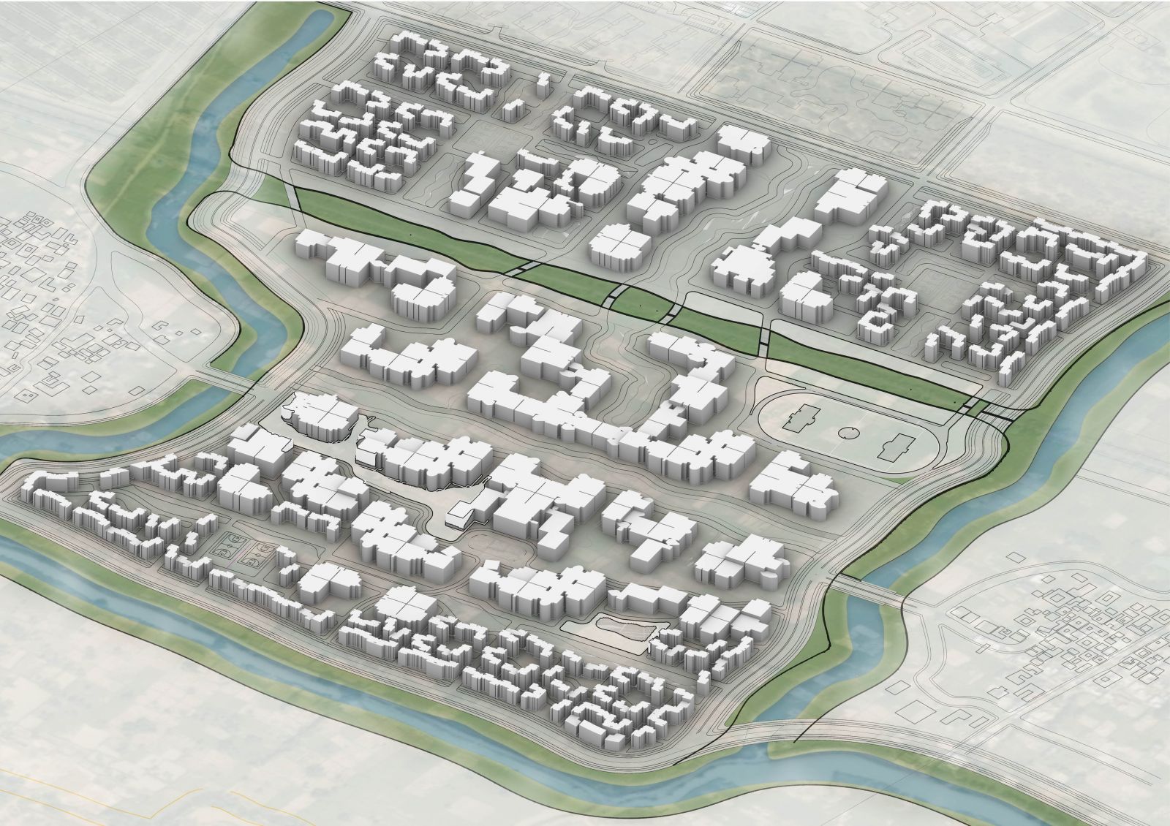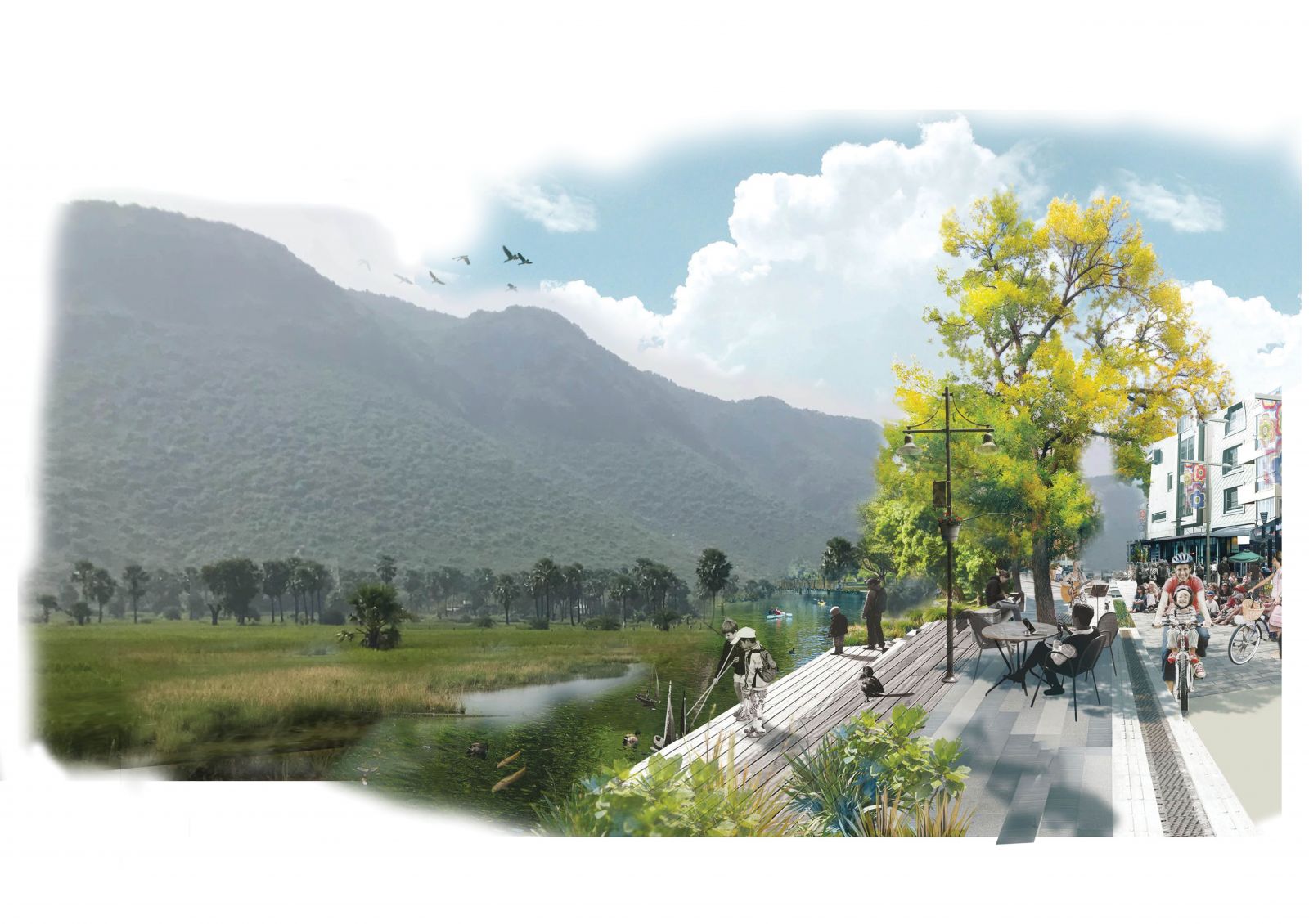Your browser is out-of-date!
For a richer surfing experience on our website, please update your browser. Update my browser now!
For a richer surfing experience on our website, please update your browser. Update my browser now!
The project aims at designing a University town which when seen from a scaled up view shows a singular unified fabric but when zoomed in shows the different relations and negotiations happening within each sector in a way that there is a direct relationship between the institutions coming up and the existing villages. The university starts developing from its center towards these villages in a way that the existing boundary cease to exist. Therefore the aim for new Nalanda is how can the university help the areas around itself to grow and prosper making it a University Town.
