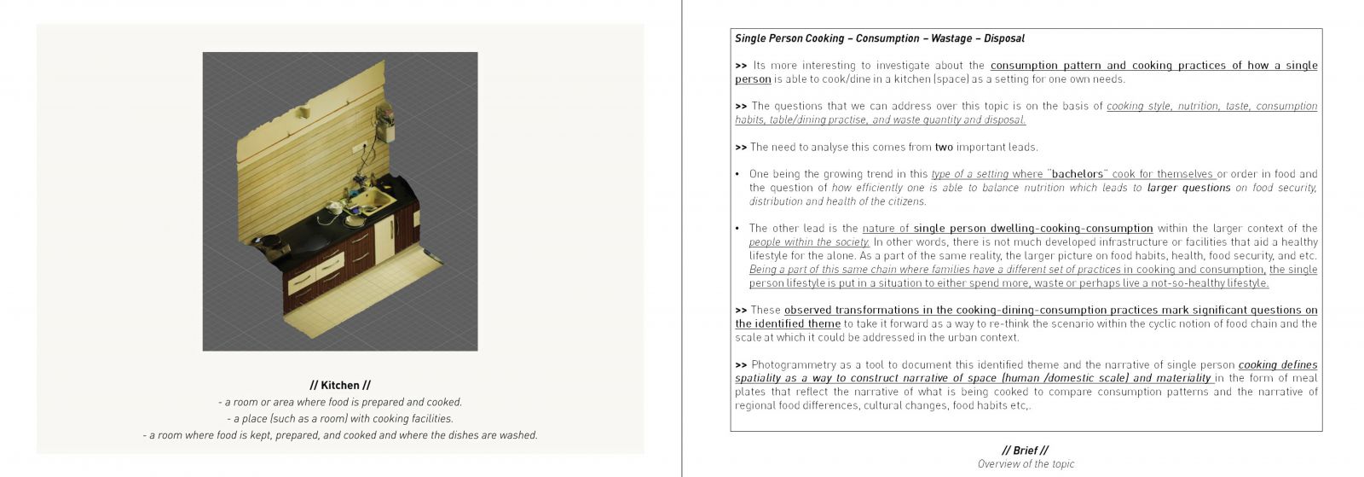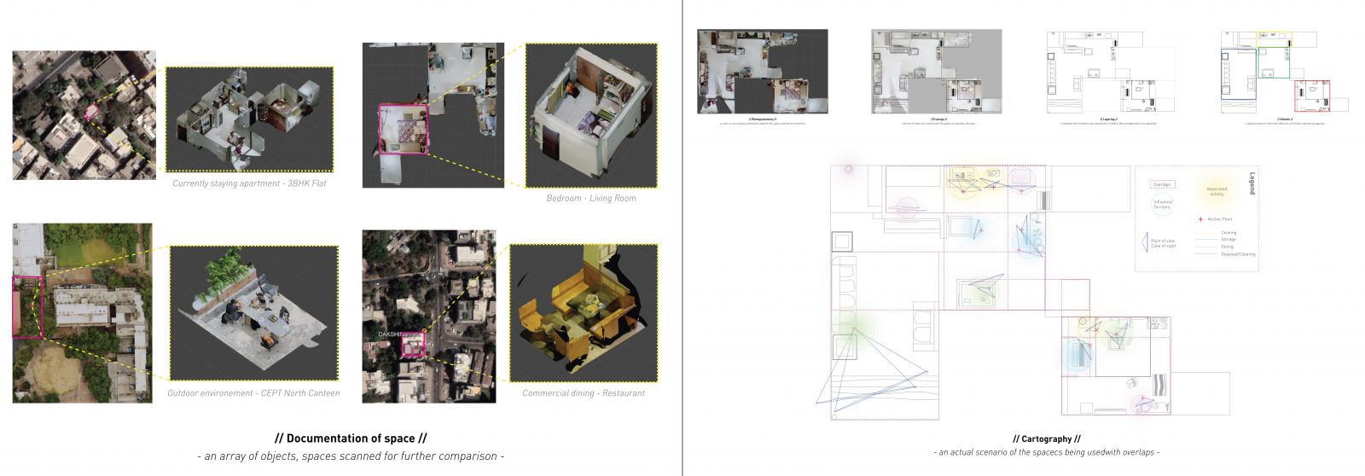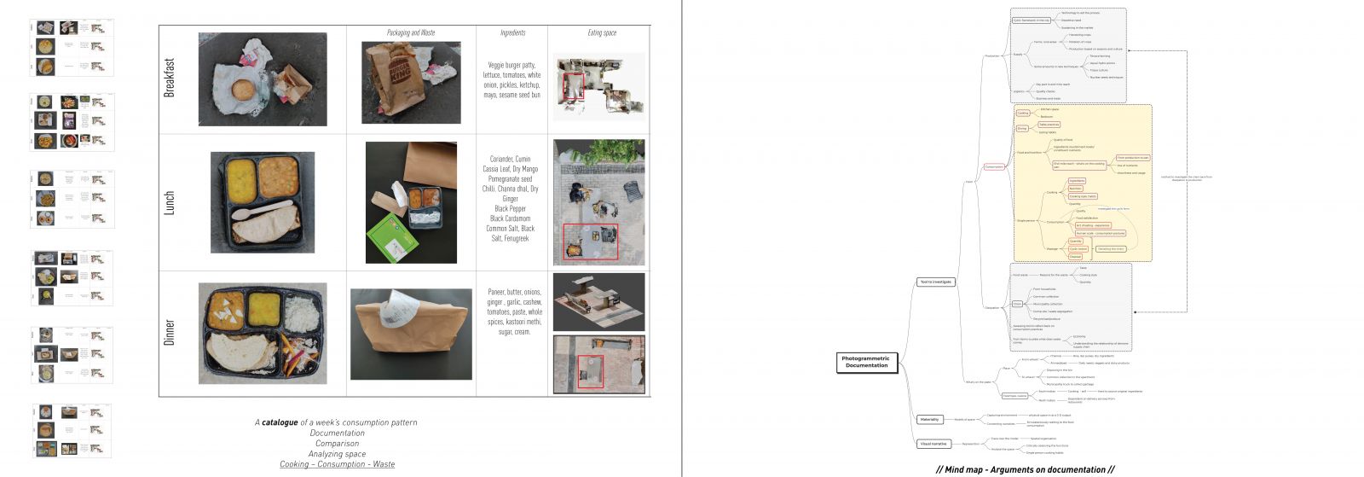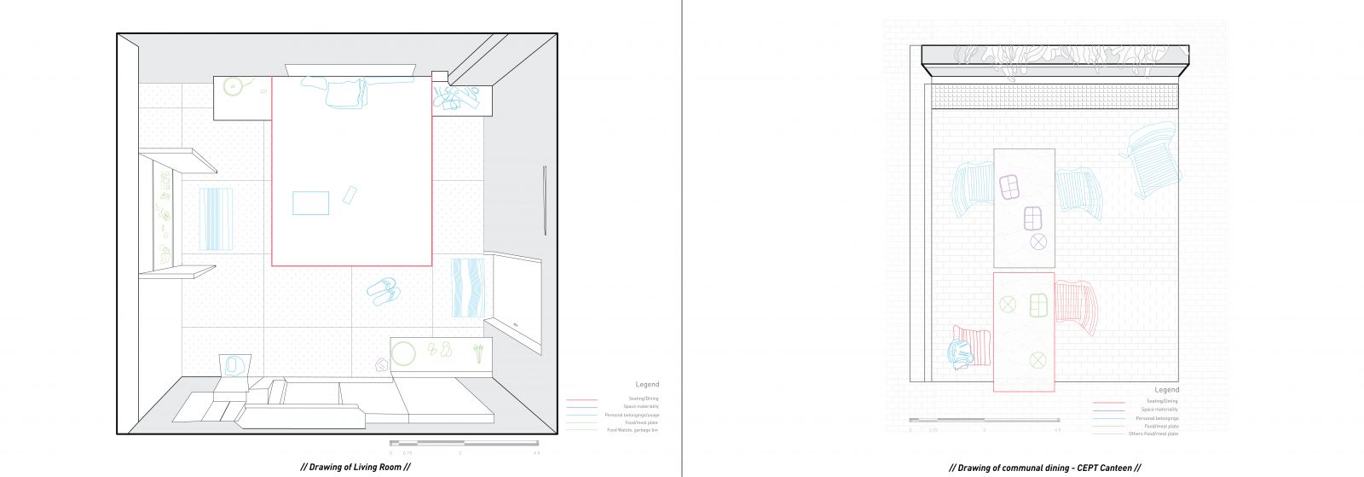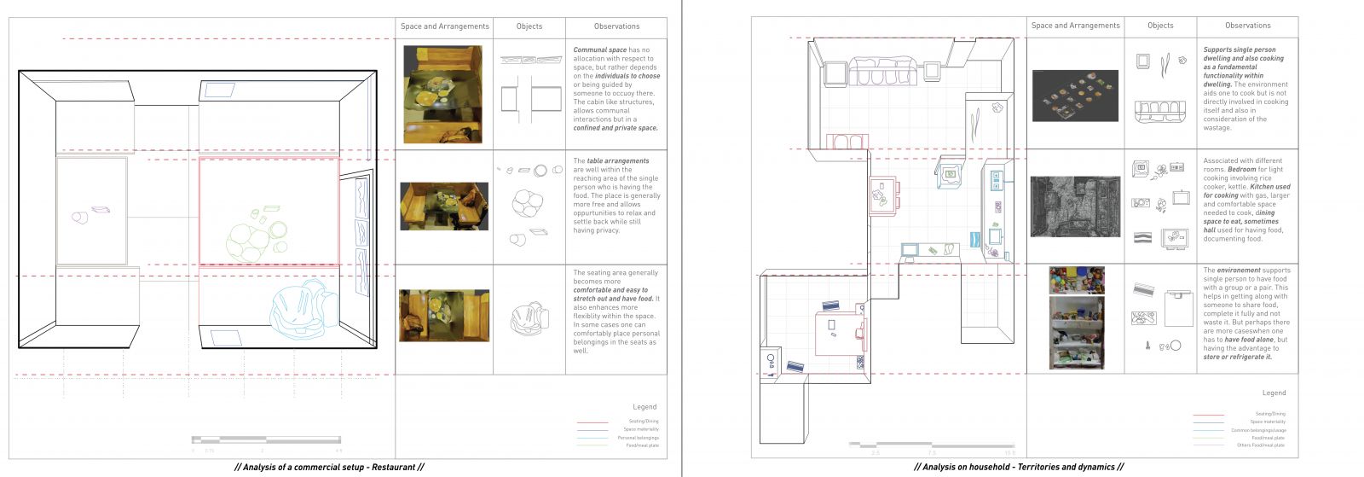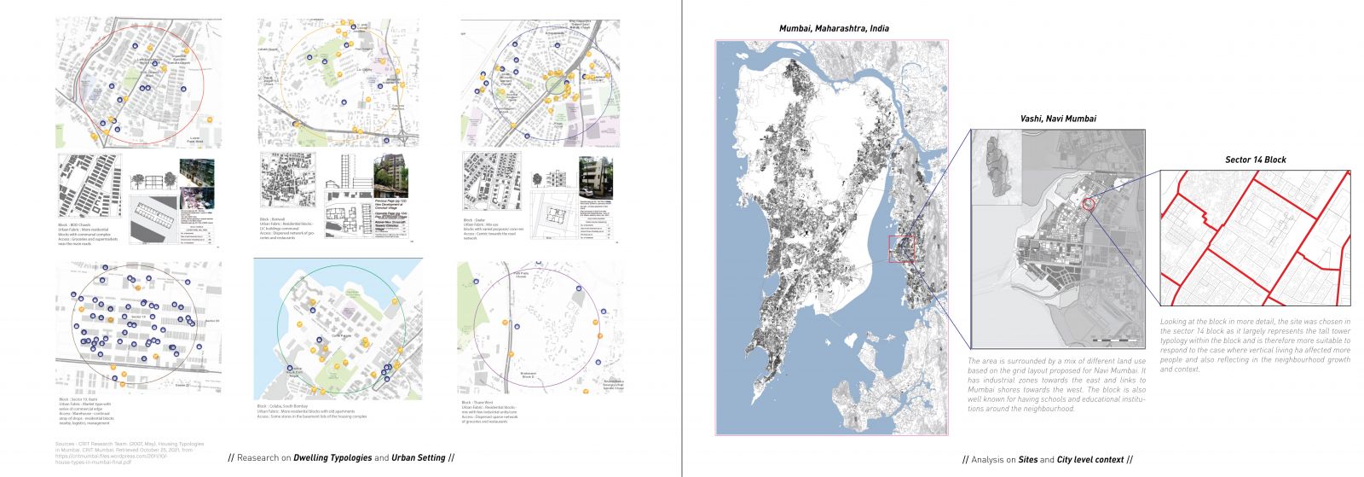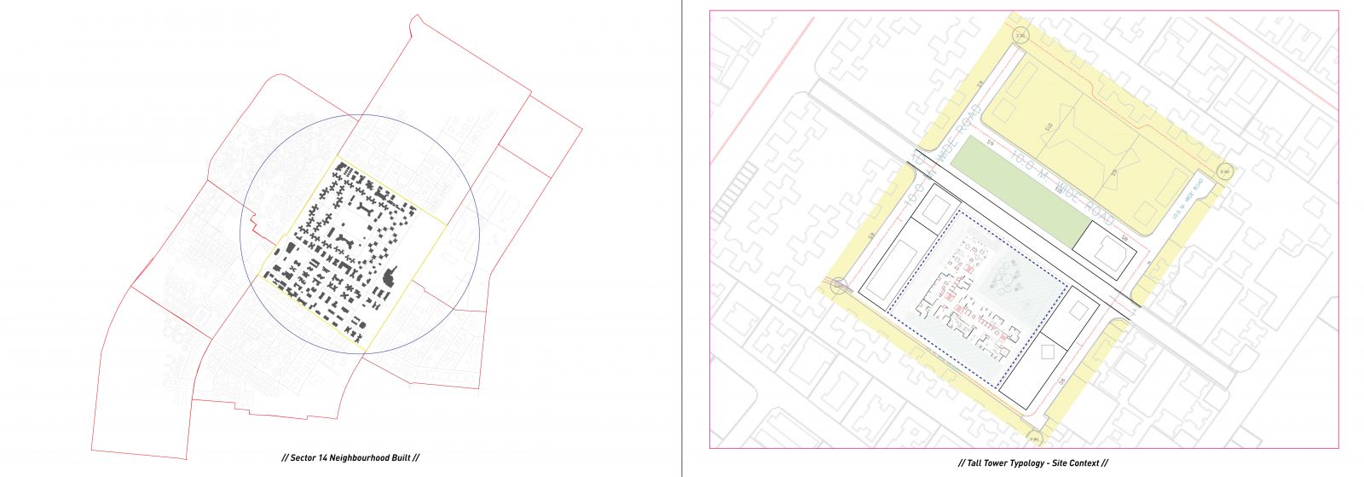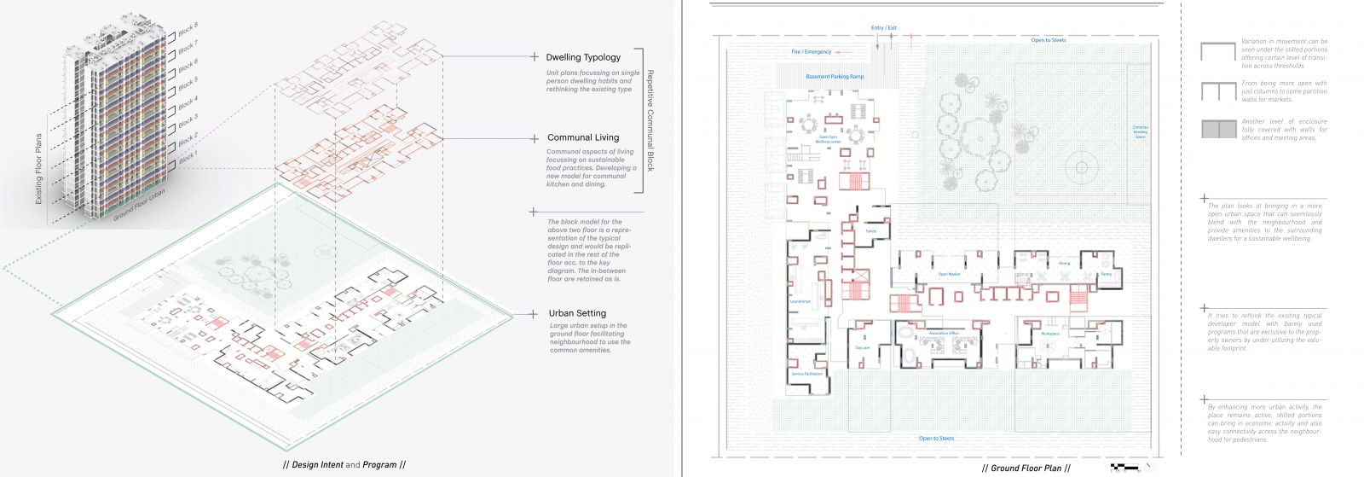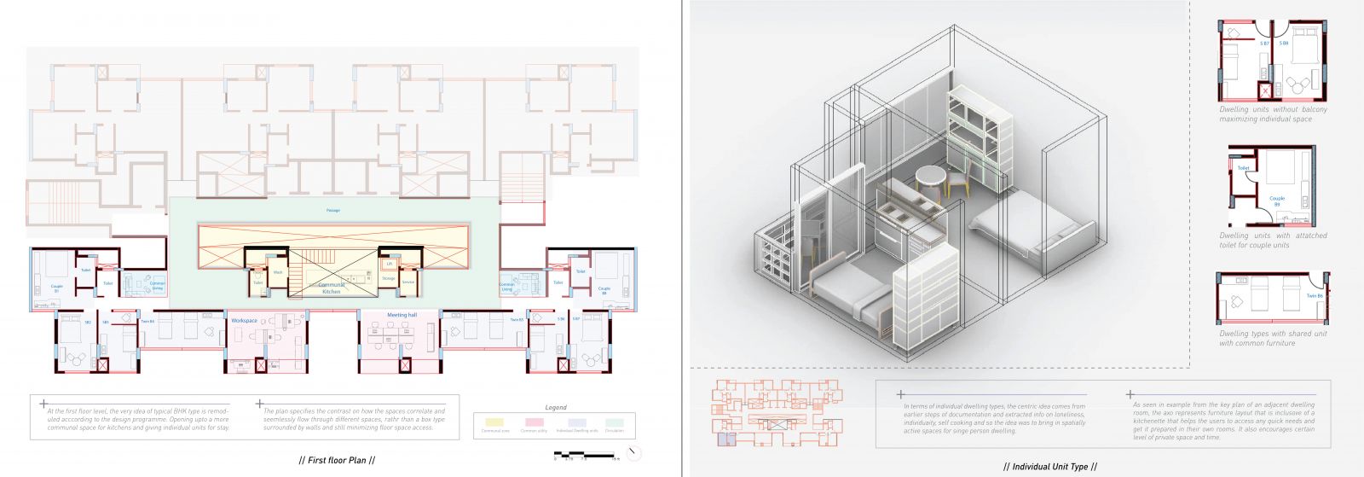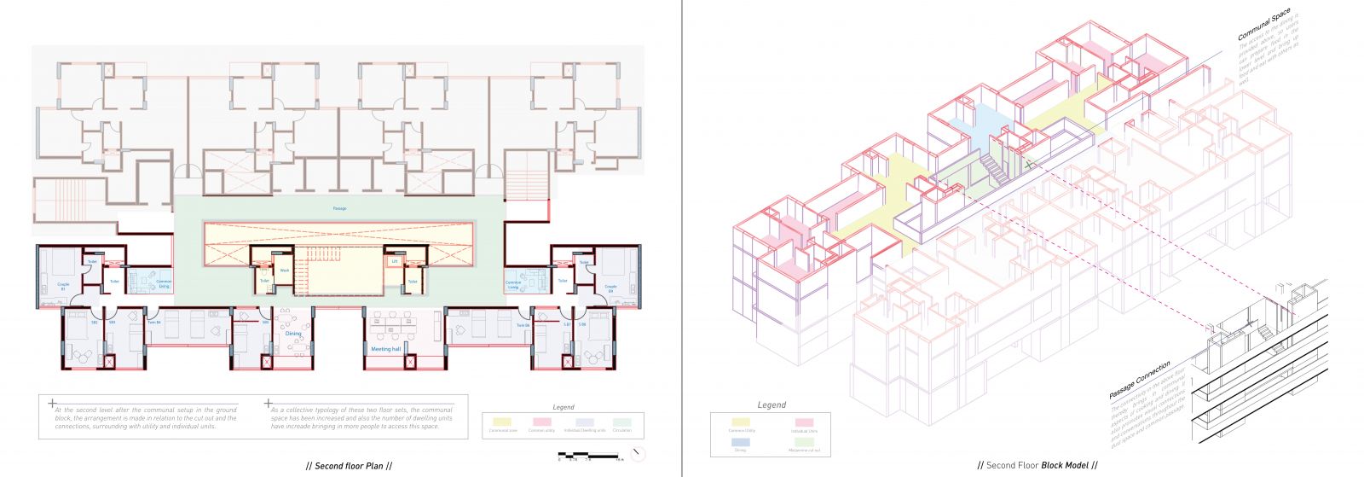Your browser is out-of-date!
For a richer surfing experience on our website, please update your browser. Update my browser now!
For a richer surfing experience on our website, please update your browser. Update my browser now!
The project describes urban living in a more communal setup and focuses on single-person dwelling conditions. It looks at opportunities to work with the typology that can give back to the neighborhood and bring people together. The project ranges through different scales from urban space to units and dwelling conditions. Through such investigations, it rethinks the existing model to hypothetically speculate a more sustainable environment bringing in better connections along with functional usage. The set of ideas could thus be replicated by other typology formats looking at the intent of food as a medium thereby assisting a more communal environment. Specifically, in the case of Mumbai, the minimal space and the demographics, the project attempts to bring in a conversation on reframing the typical developer-designed housing models to open up to act as an urban phenomenon rather that could facilitate better developments within the urban block.
View Additional Work