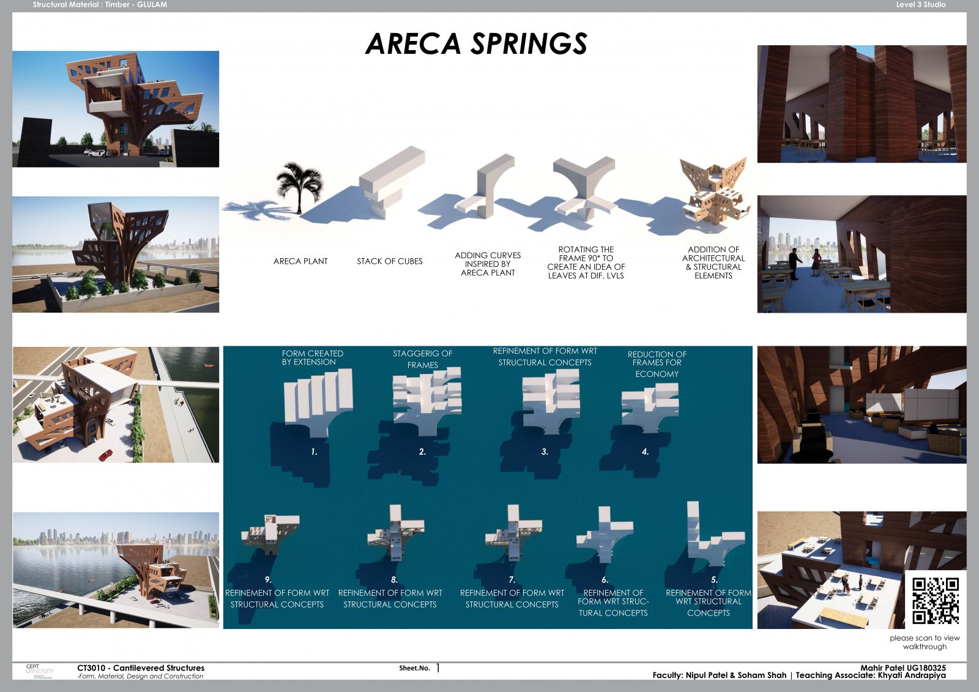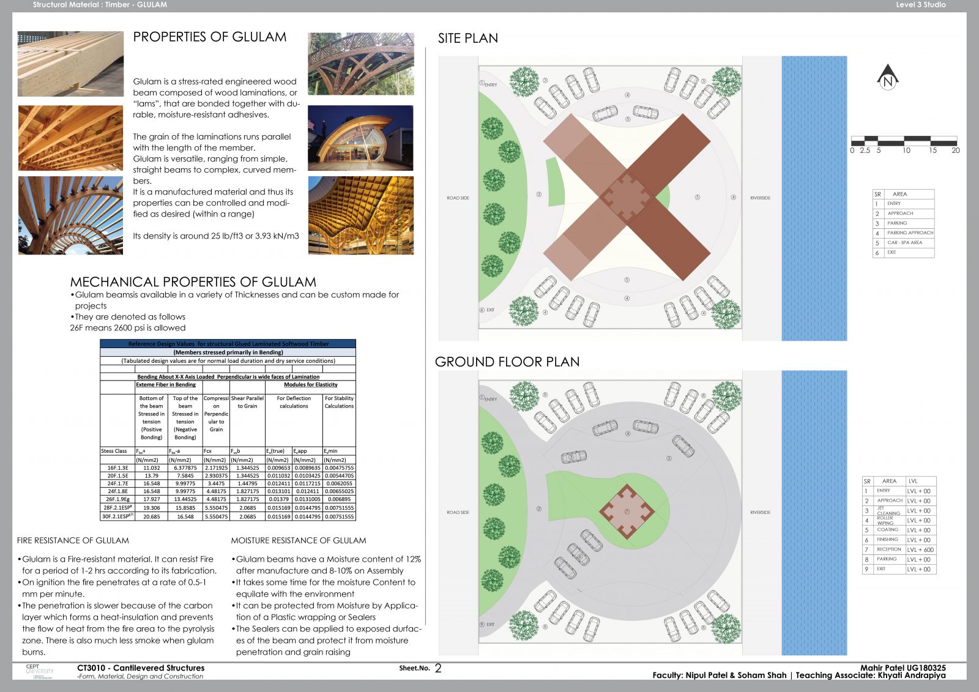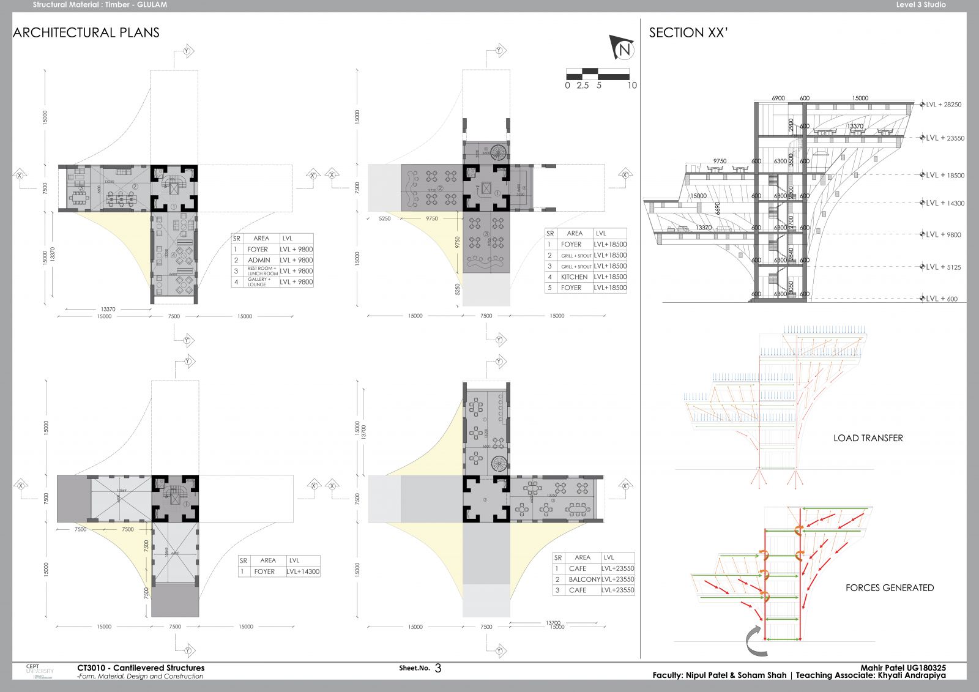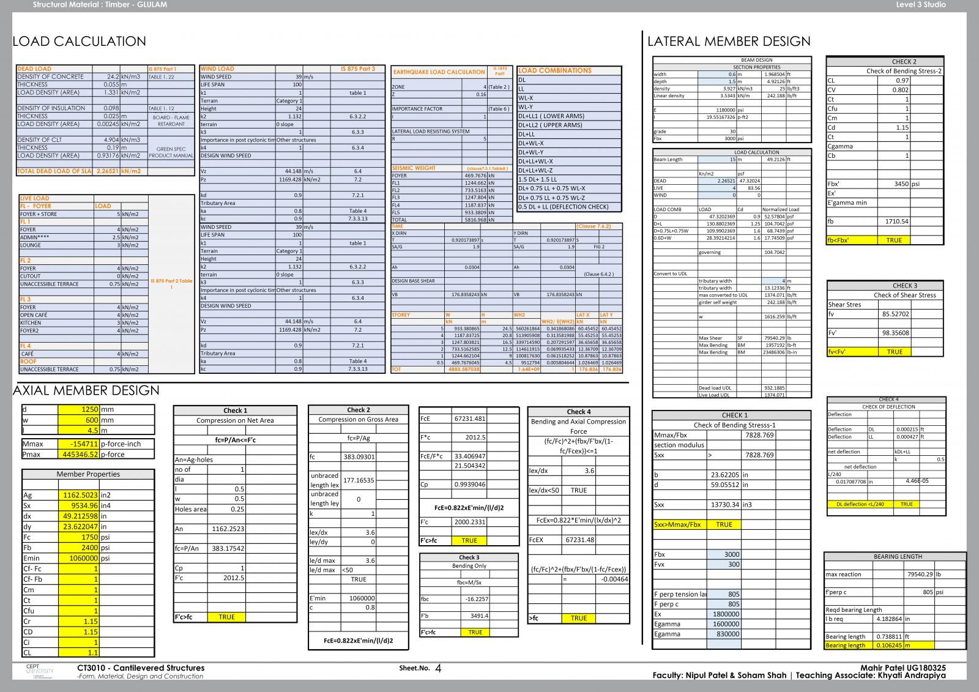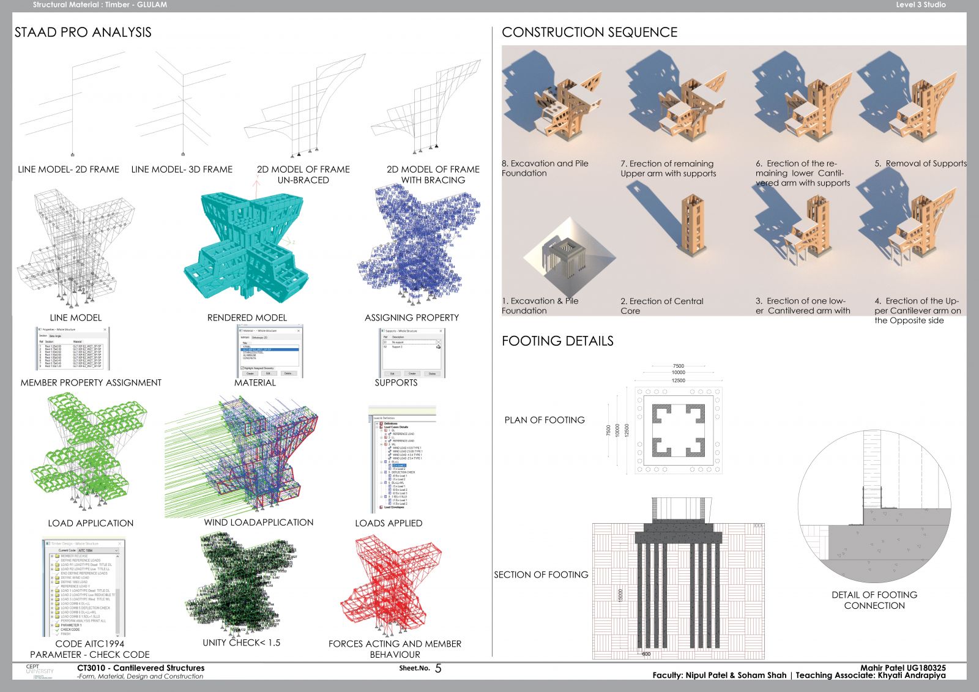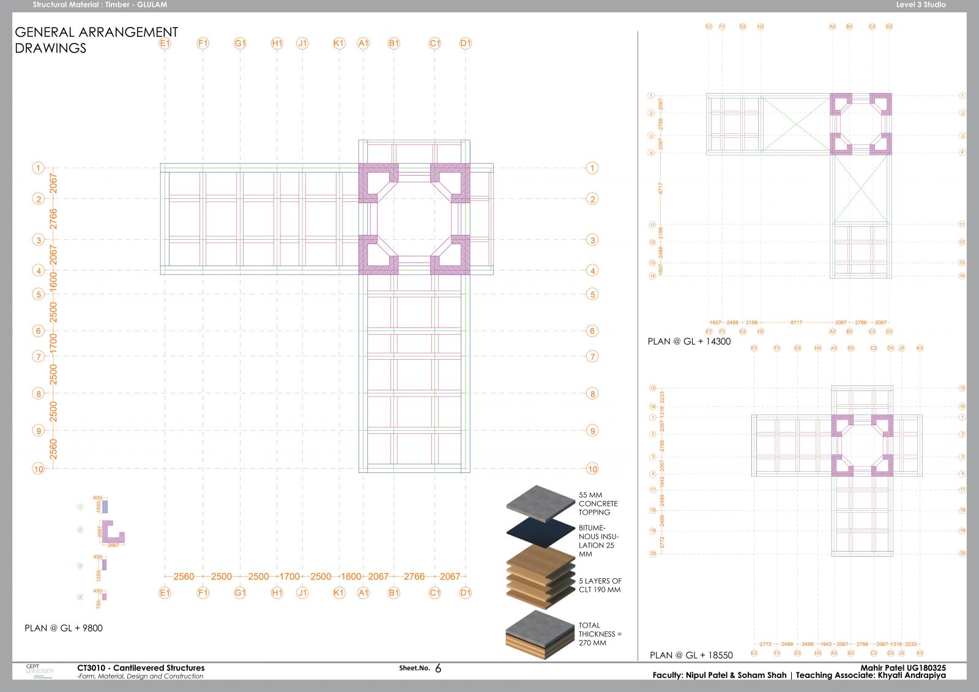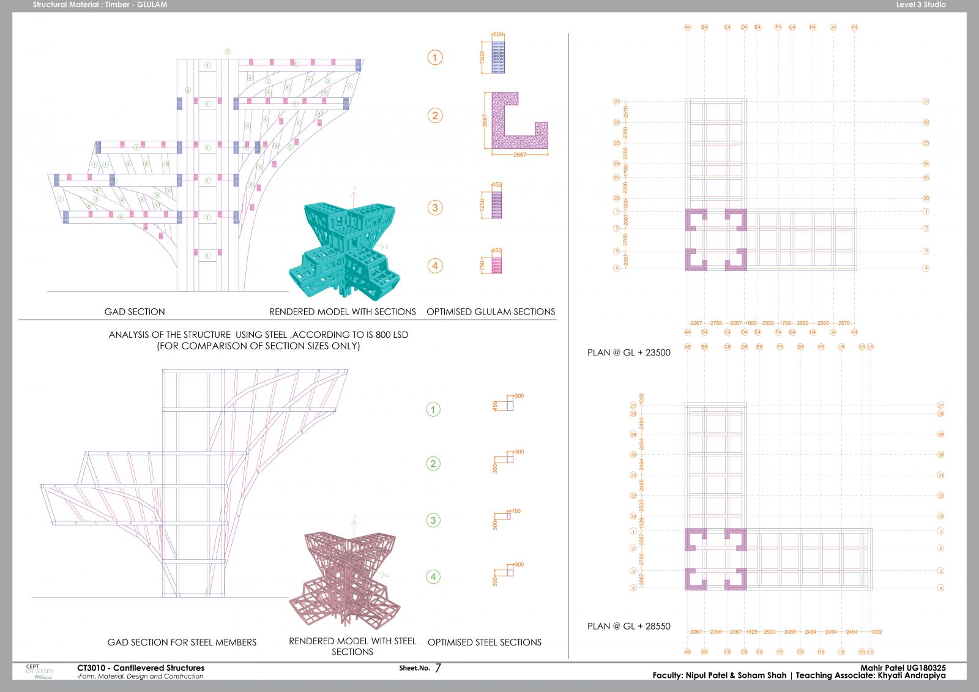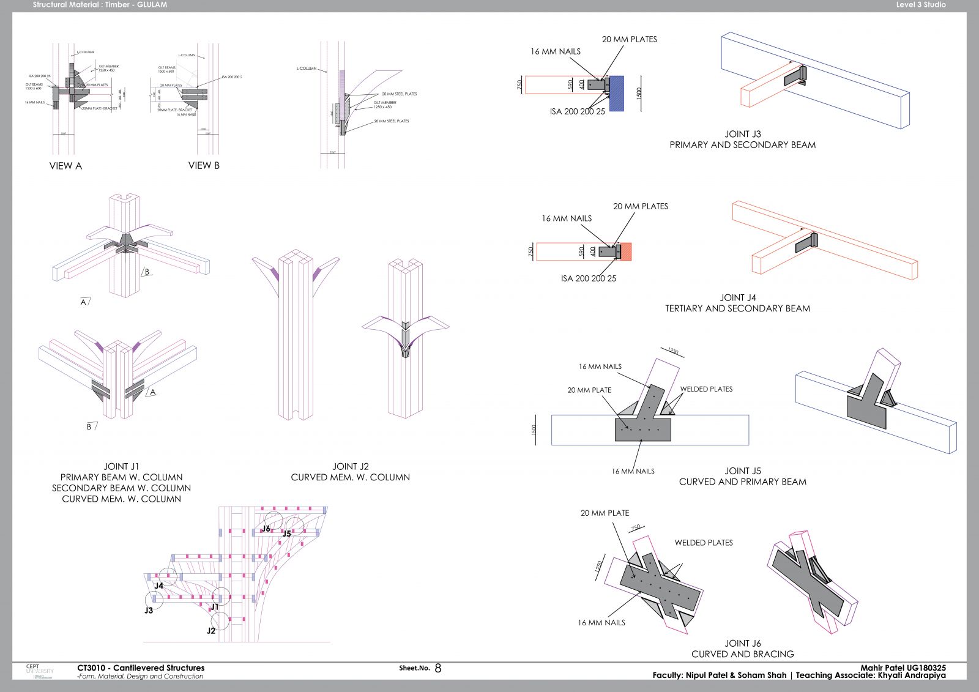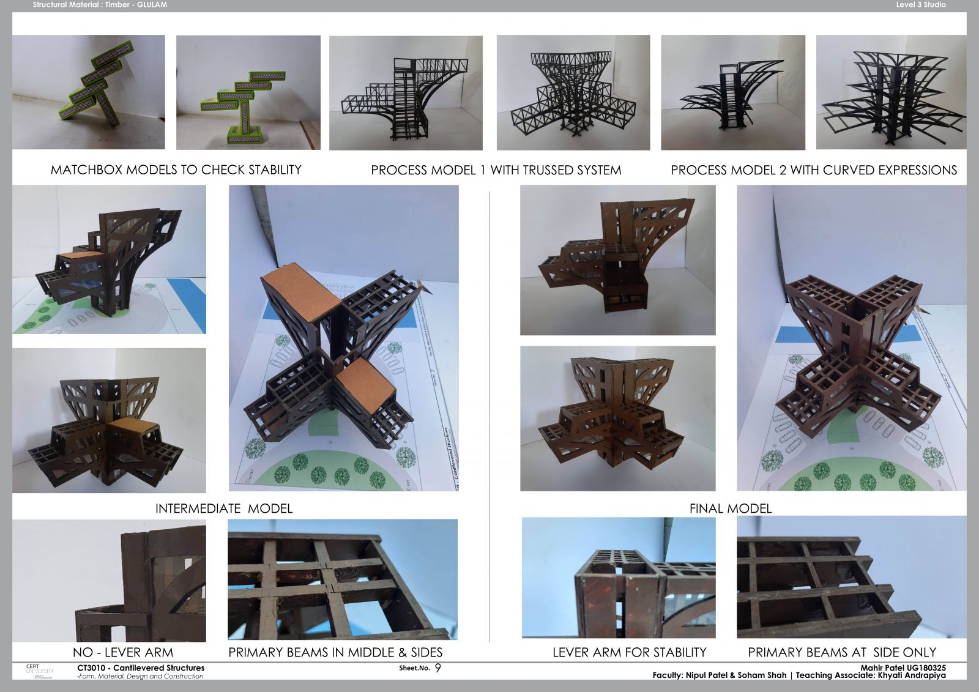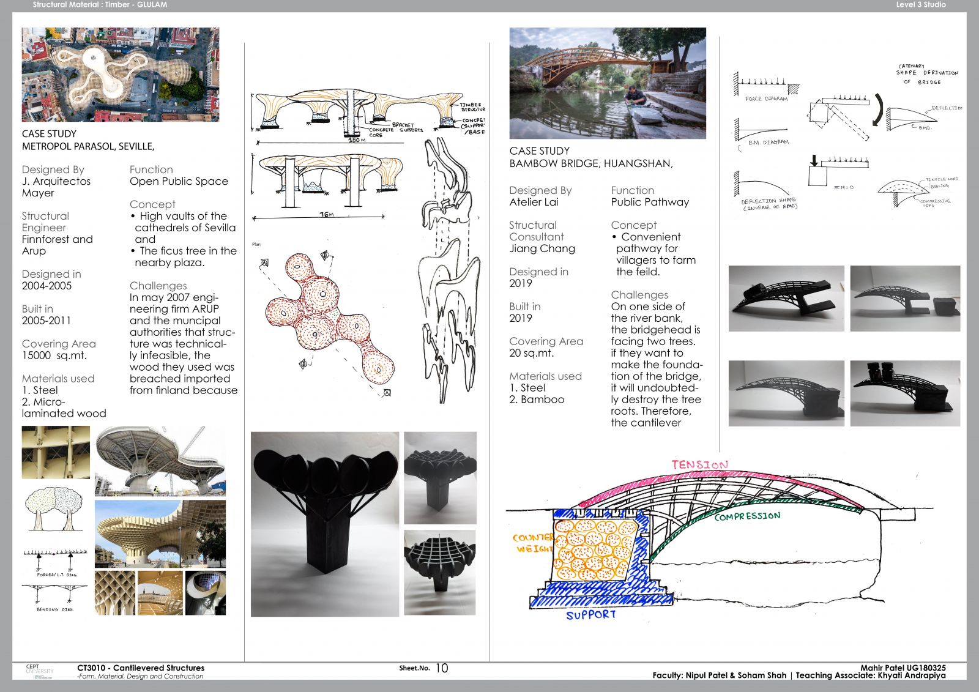Your browser is out-of-date!
For a richer surfing experience on our website, please update your browser. Update my browser now!
For a richer surfing experience on our website, please update your browser. Update my browser now!
Areca Springs is a project located on the Sabarmati riverfront, functioning as a Car Spa and a Café. The form of the building was derived from the Areca plant. The main highlight of the form is 4 Cantilevers in timber, supported by a central Core. The design challenge was to create an unbalanced cantilever which was aesthetically appealing, Functional and Structurally stable. The main Structural Materials used was GLT - Glue laminated Timber; CLT - Cross-laminated Timber and Concrete have also been used for the slabs and footings respectively. Link to Portfolio Link to Miro Board
View Additional Work