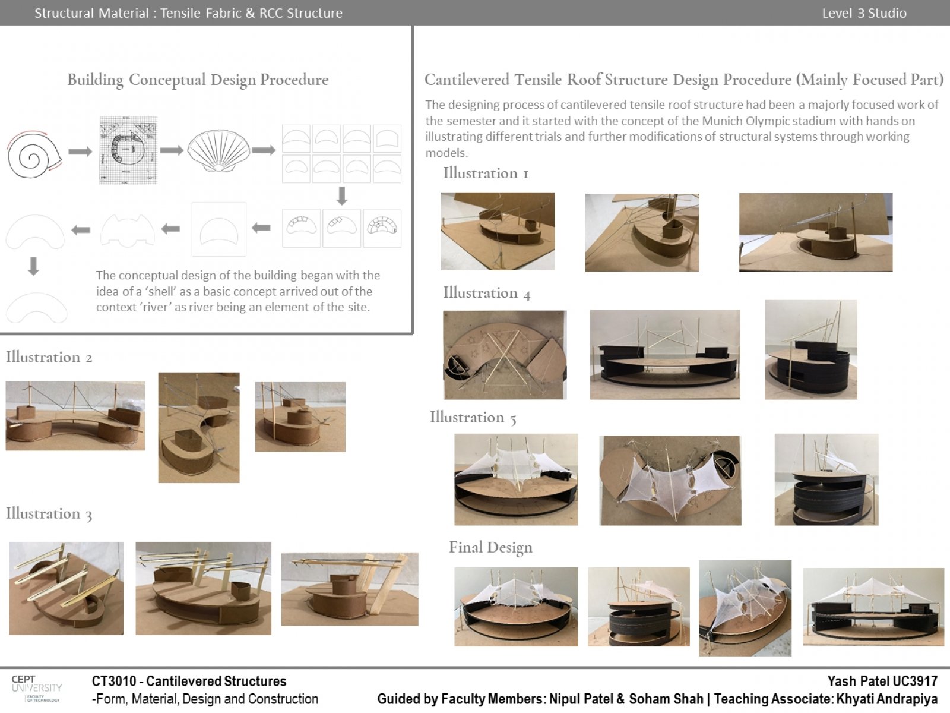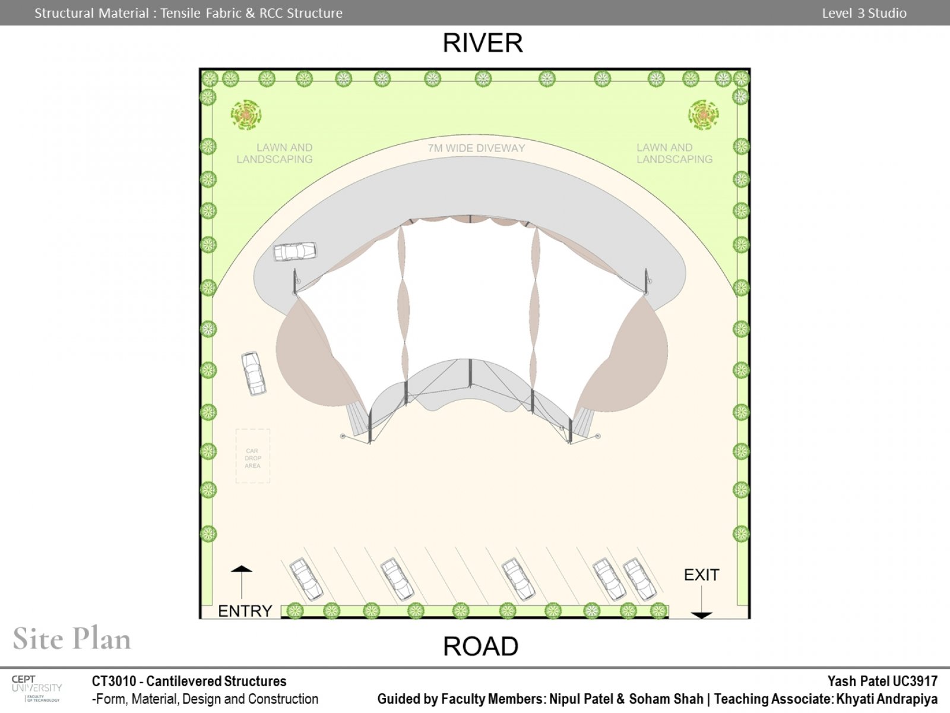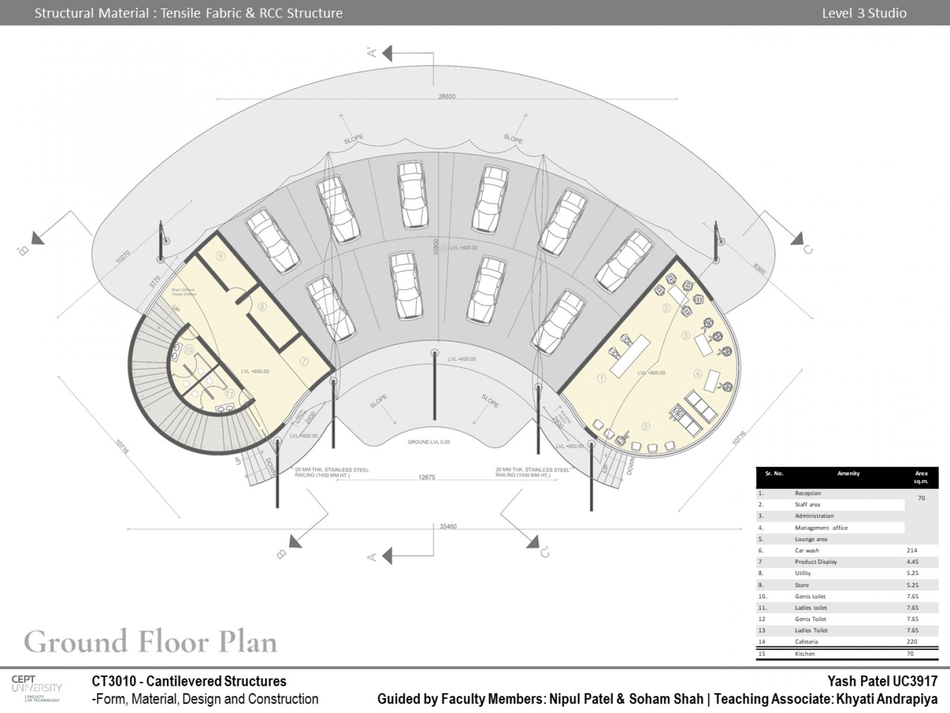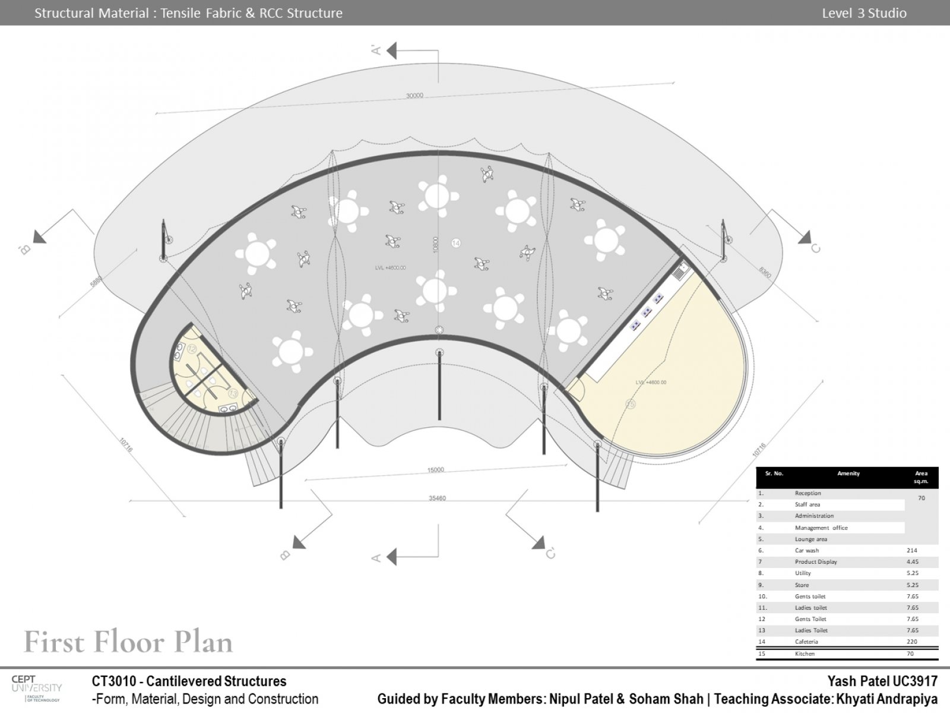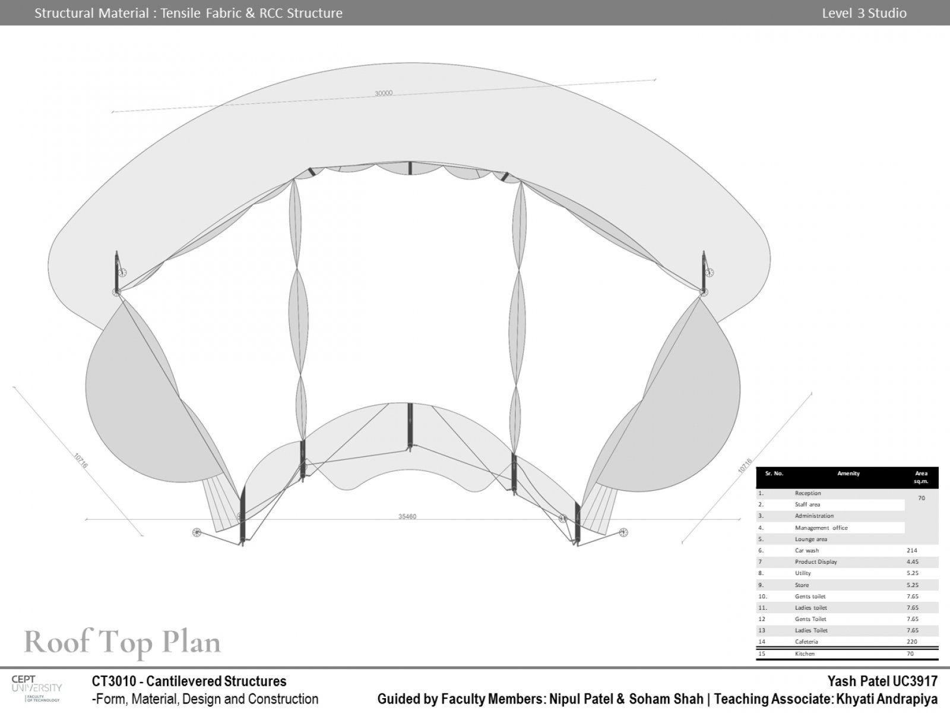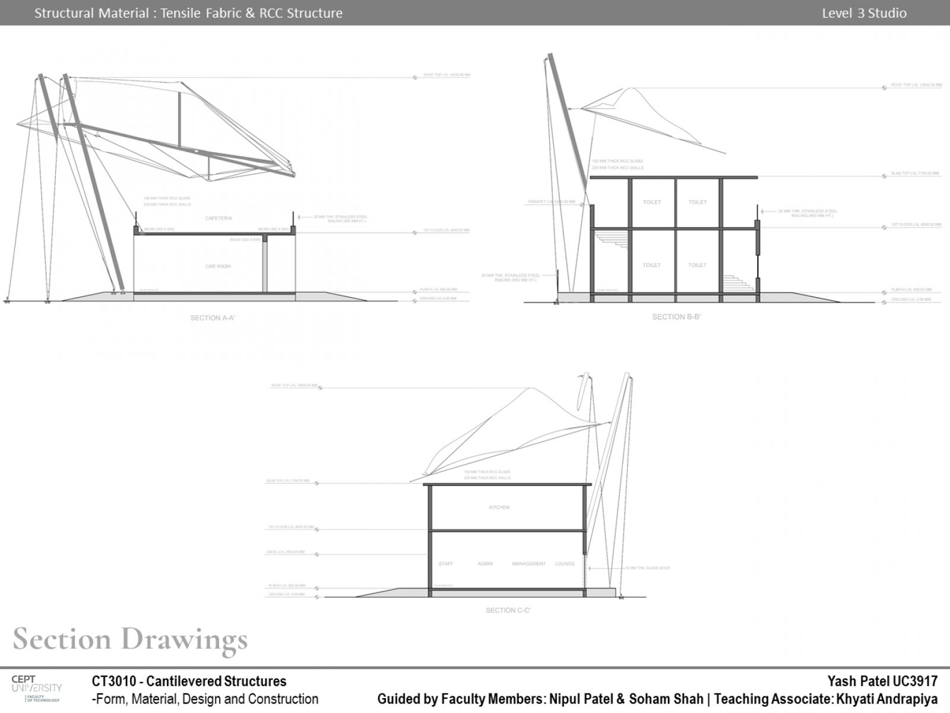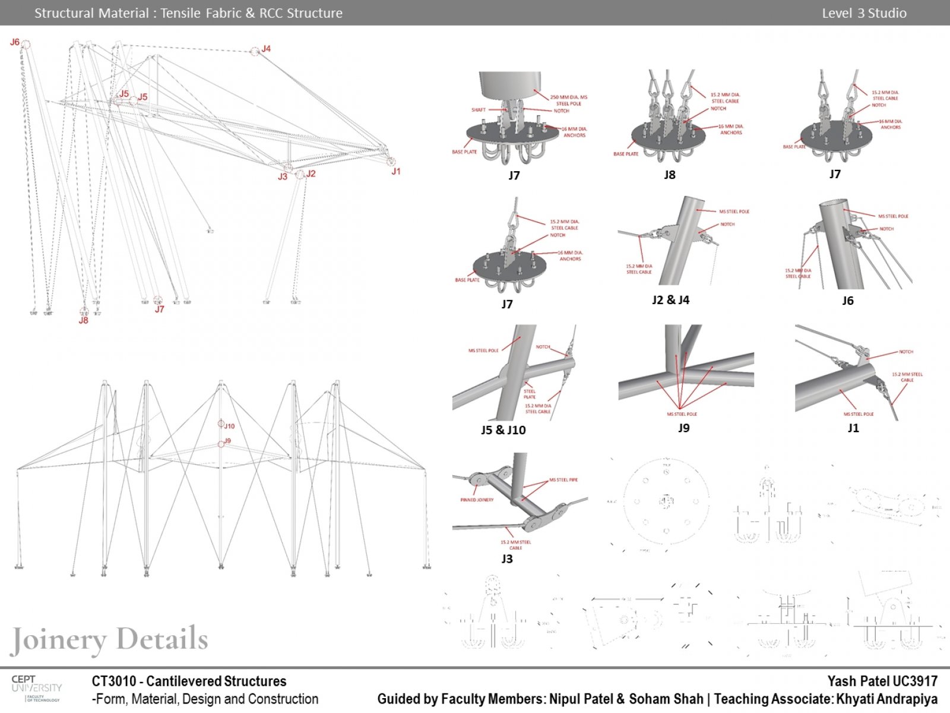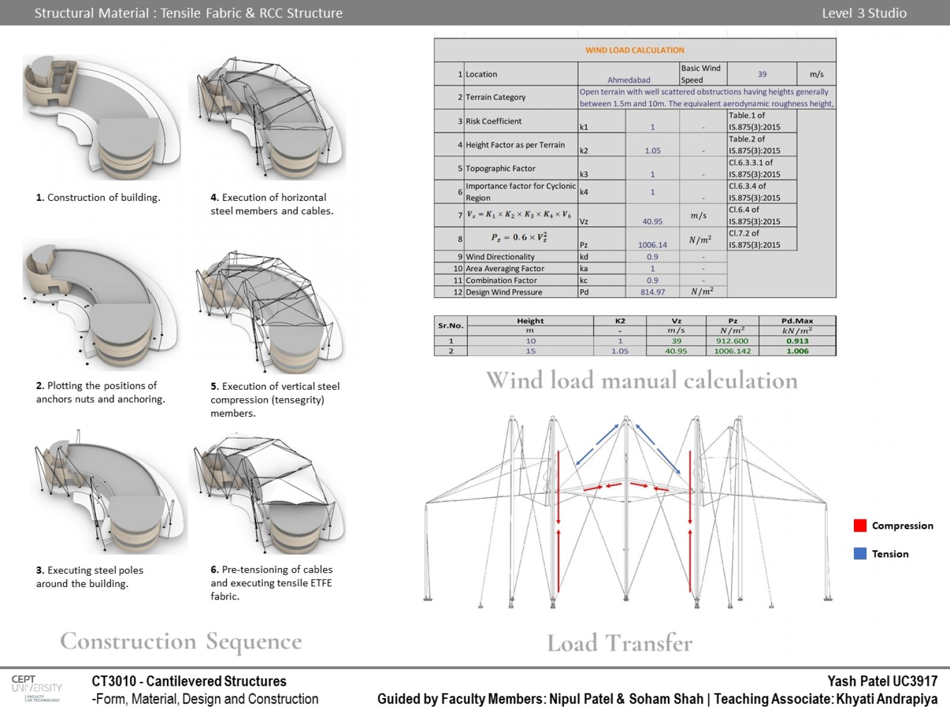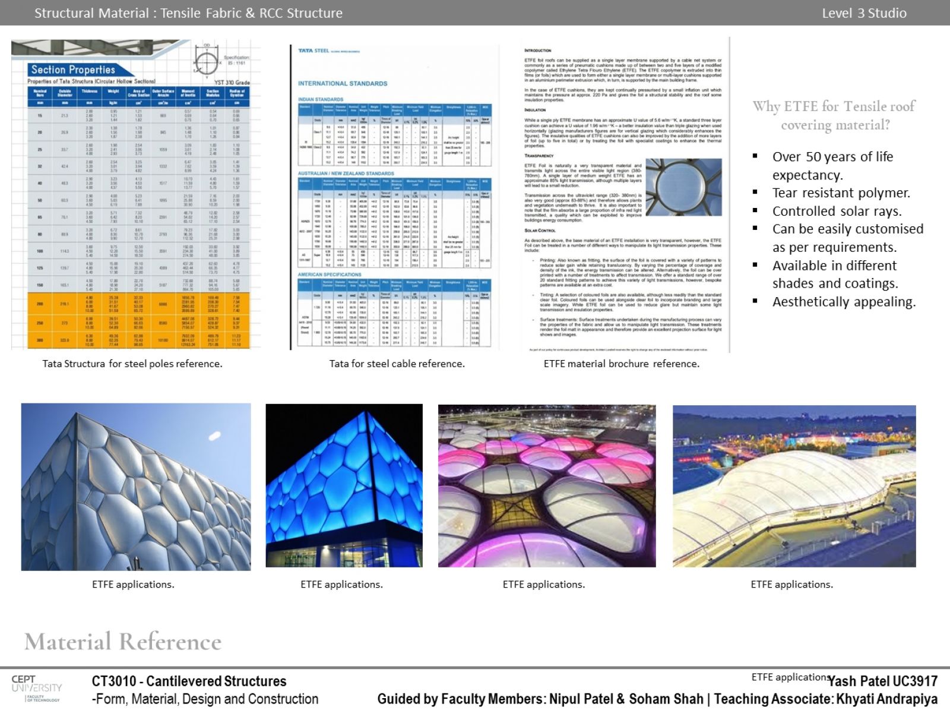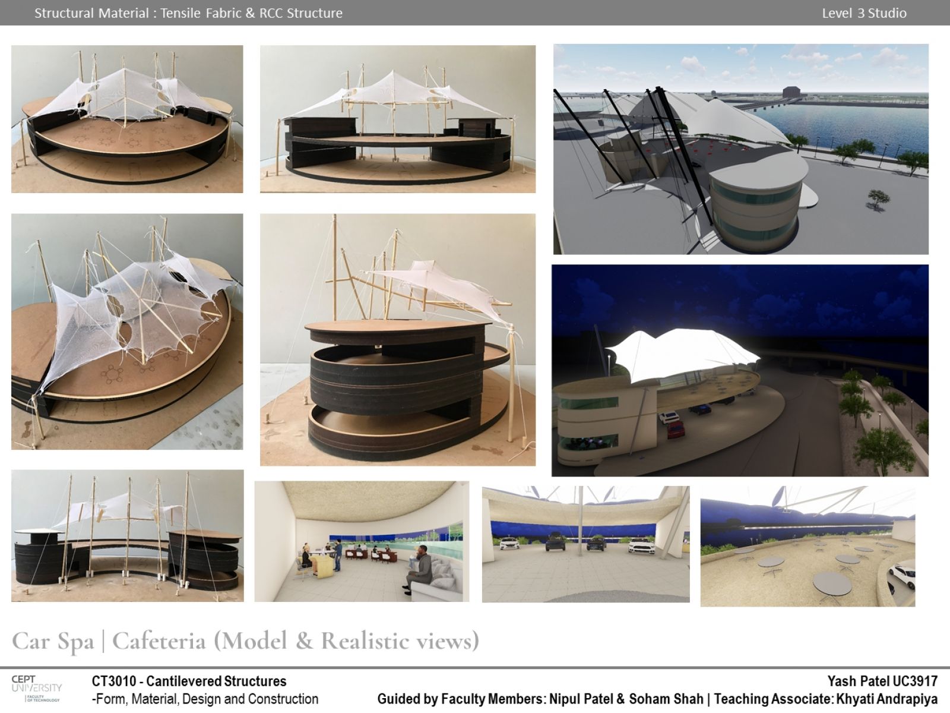Your browser is out-of-date!
For a richer surfing experience on our website, please update your browser. Update my browser now!
For a richer surfing experience on our website, please update your browser. Update my browser now!
The project is planned to be built on a 50 metres X 50 metres plot available just beside the river Sabarmati in Ahmedabad. The main functions of the building are Car Spa at the ground floor and Cafeteria covered by tensile structure as roof (Semi-open) at first floor that faces the river view of almost 120 degrees. The tensile structure consists of the skeleton structure made of steel poles connected with steel cables and the covering material is ETFE (Ethylene Tetra Fluoro Ethylene).
View Additional Work