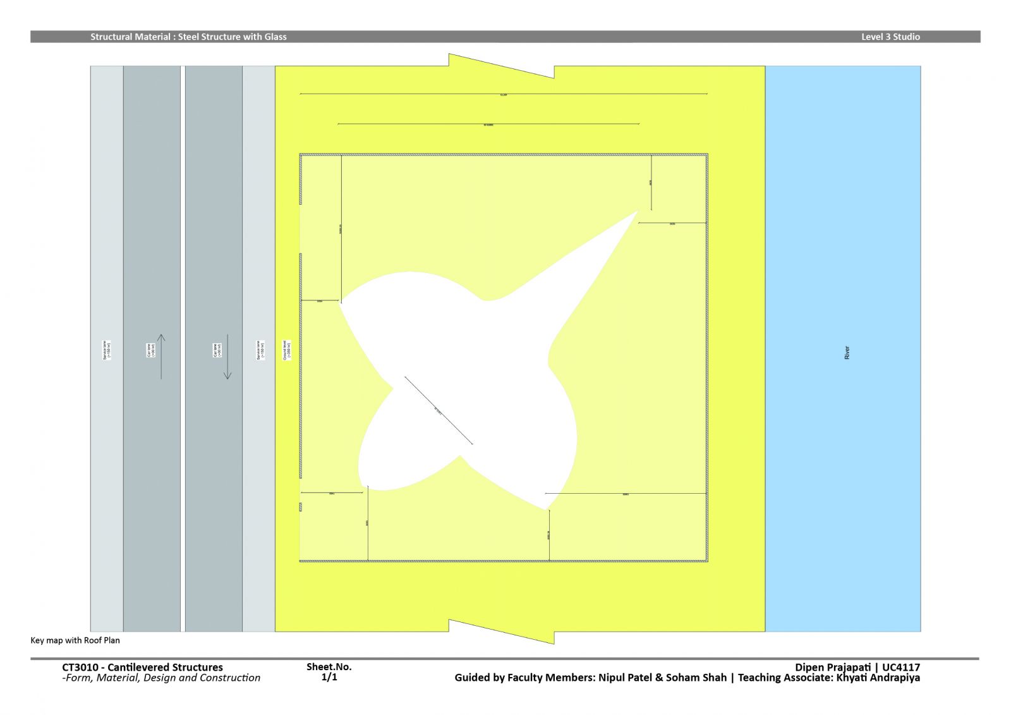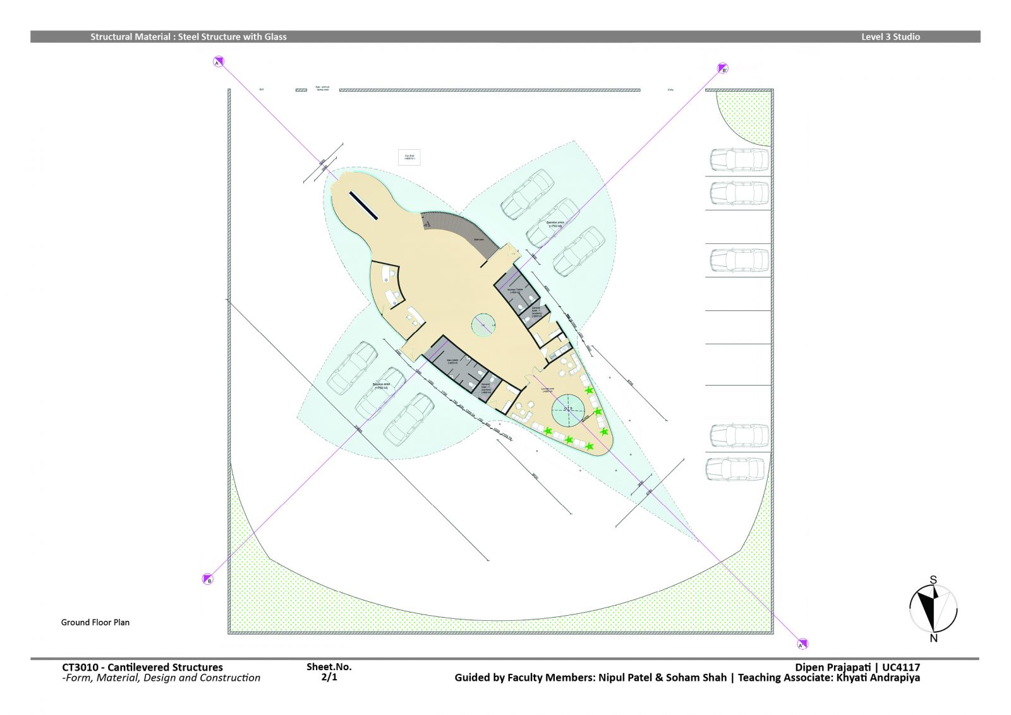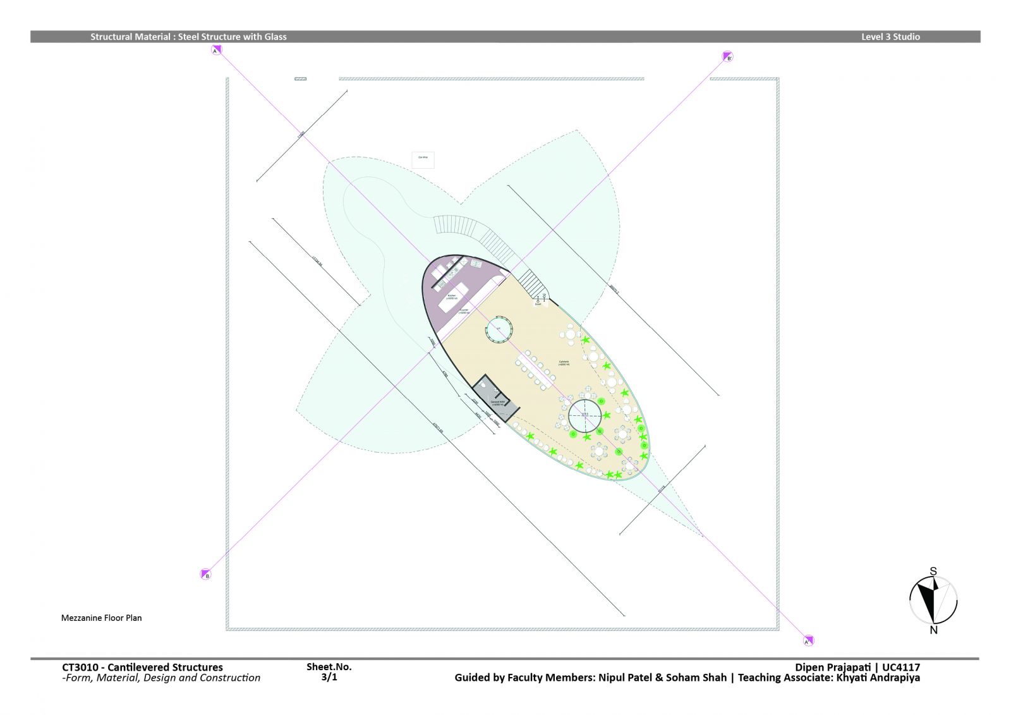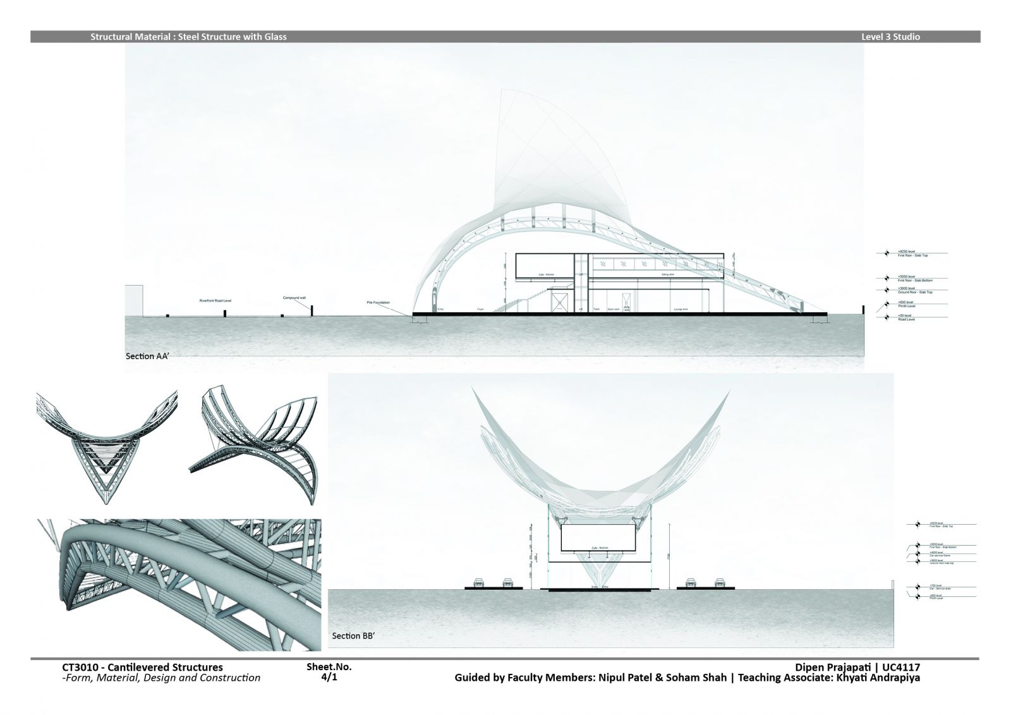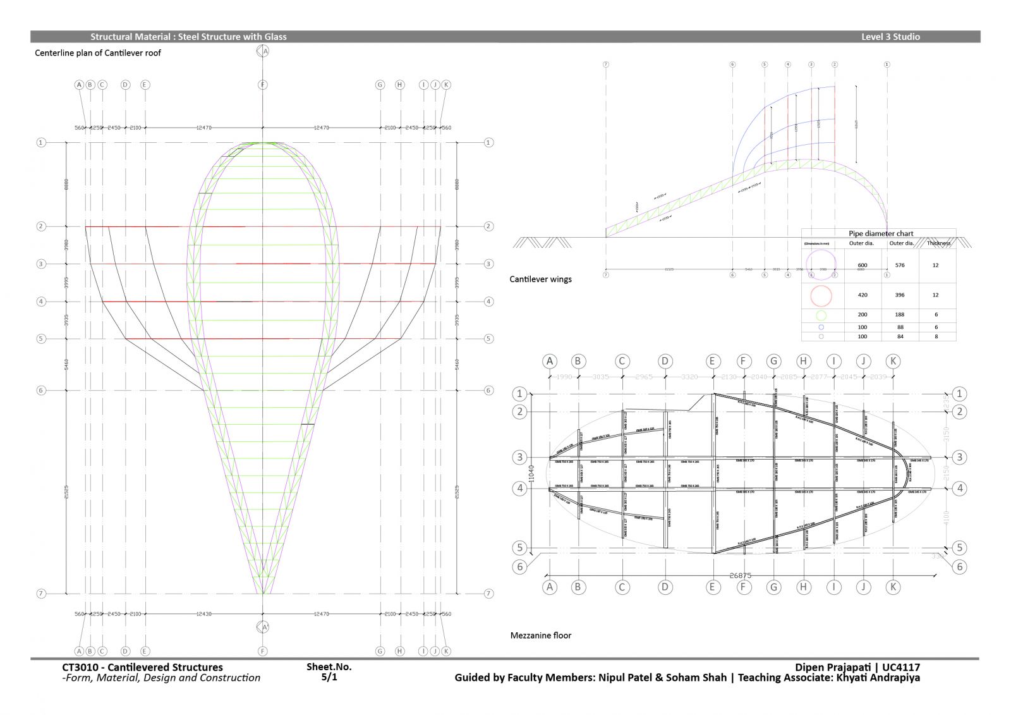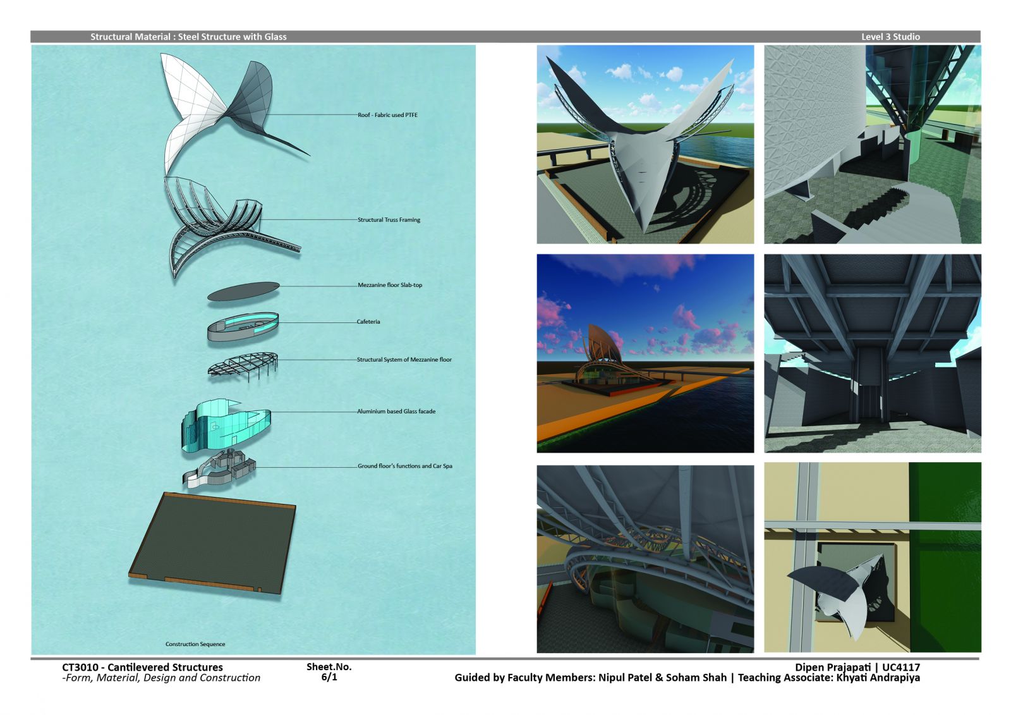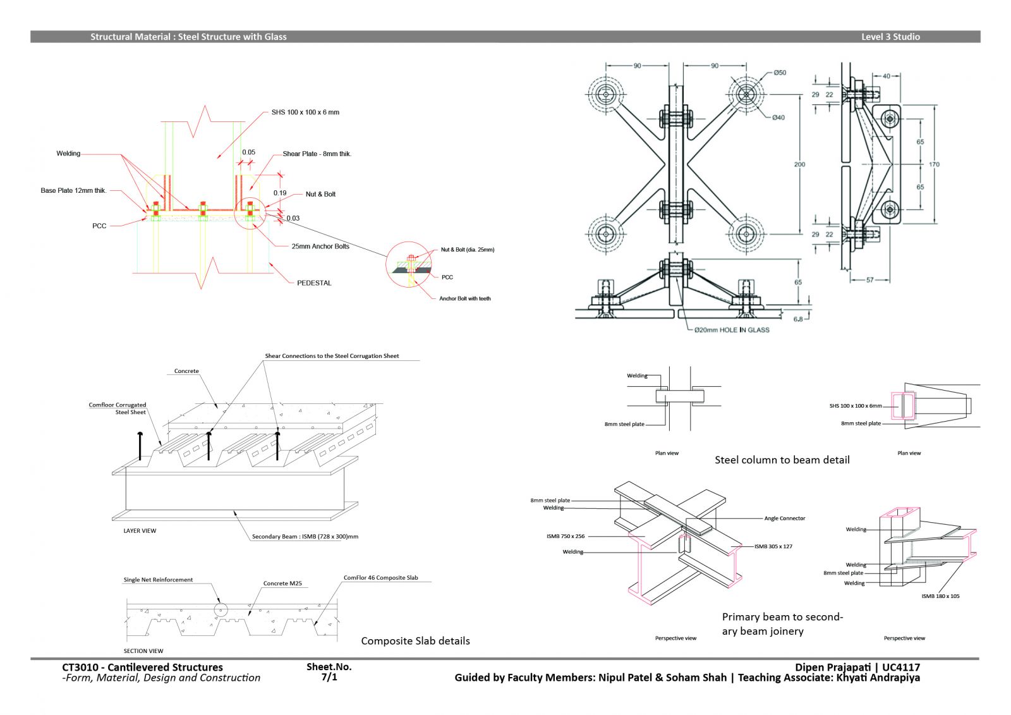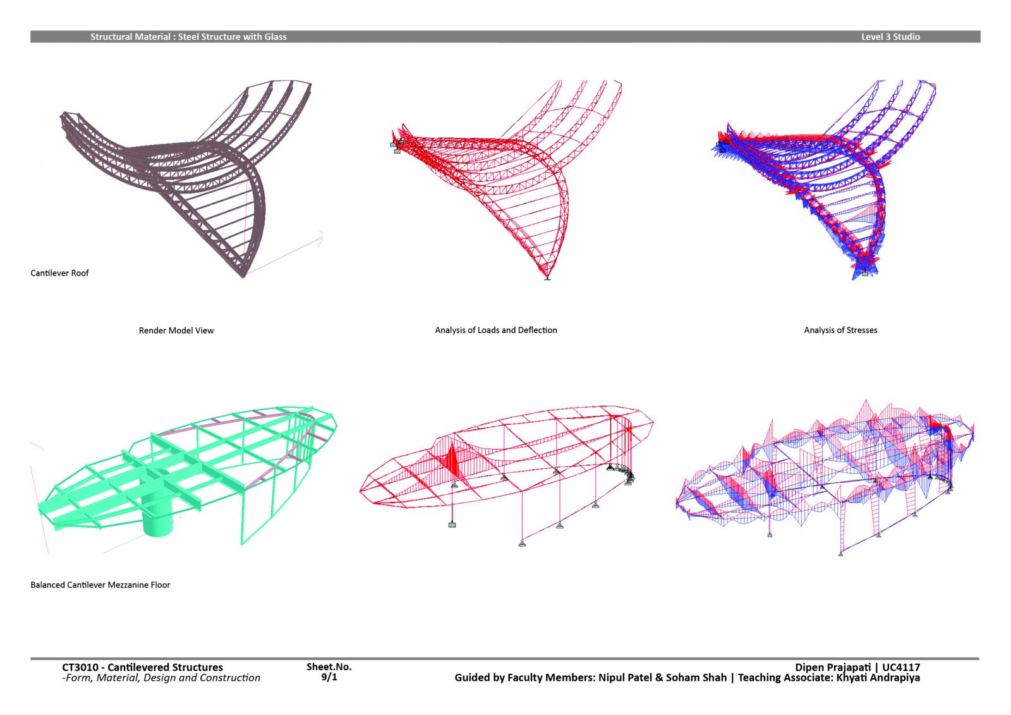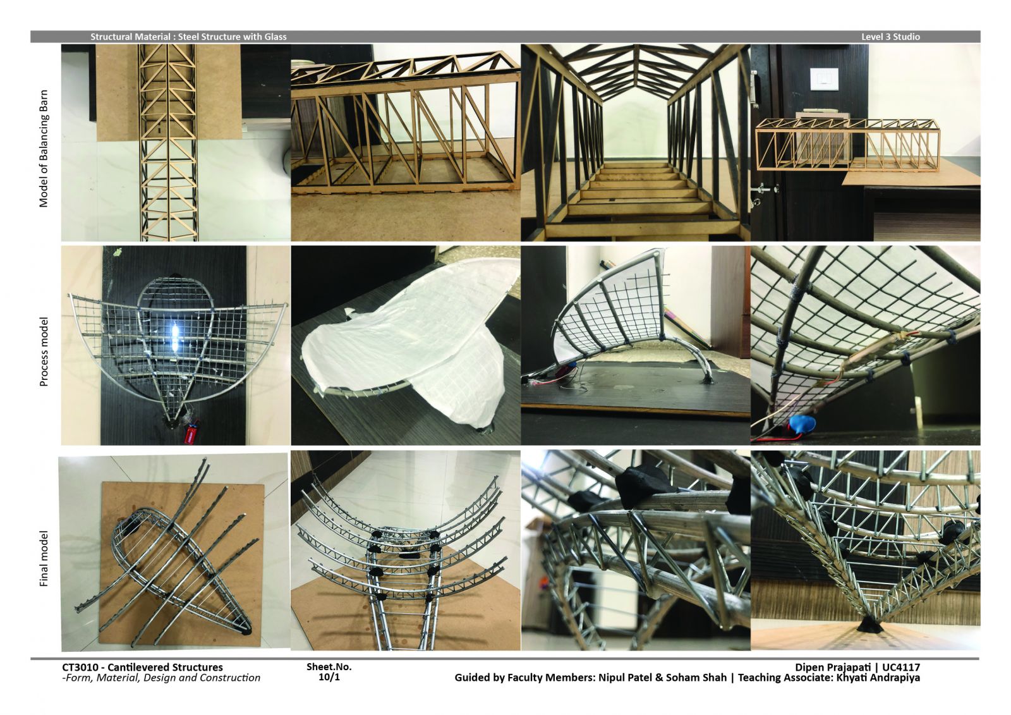Your browser is out-of-date!
For a richer surfing experience on our website, please update your browser. Update my browser now!
For a richer surfing experience on our website, please update your browser. Update my browser now!
The Balancing Sparrow inspired by a Sparrow hovering in the sky before landing. It is located at Sabarmati Riverfront functioning Car spa and cafe. It is combination of two space frame truss cantilever structure which has only two supports. The first cantilever part is it's wings, they are supported on the main frame. Main frame is connected to the foundation. I had used PTFE fabric for covering material and for glass. I had used Aluminium based glass sheets which is itself a good material to take the load. Mezzanine floor is a Balanced cantilever structure.
View Additional Work