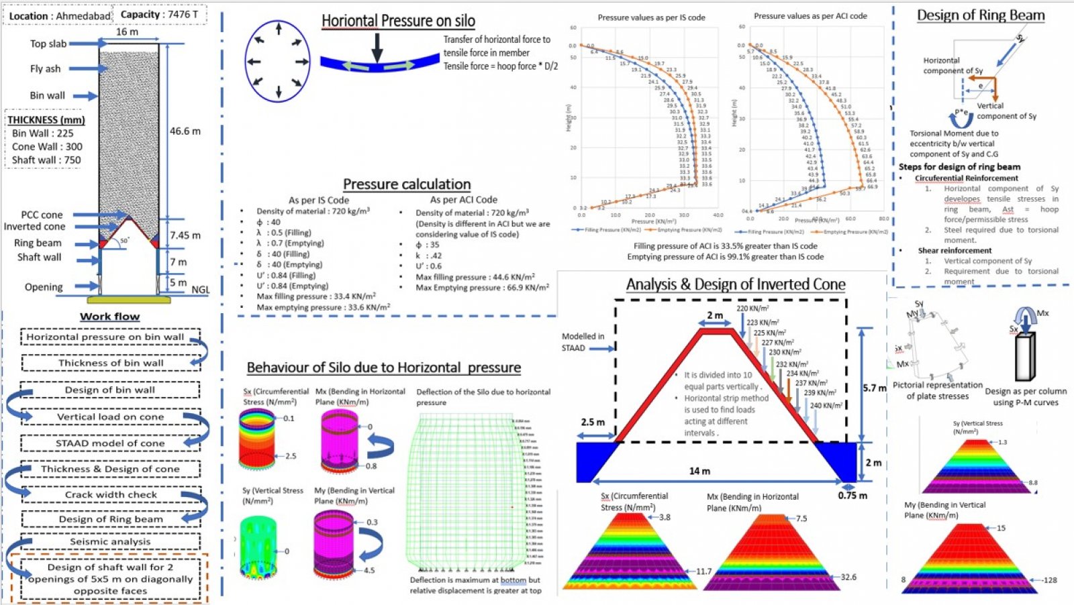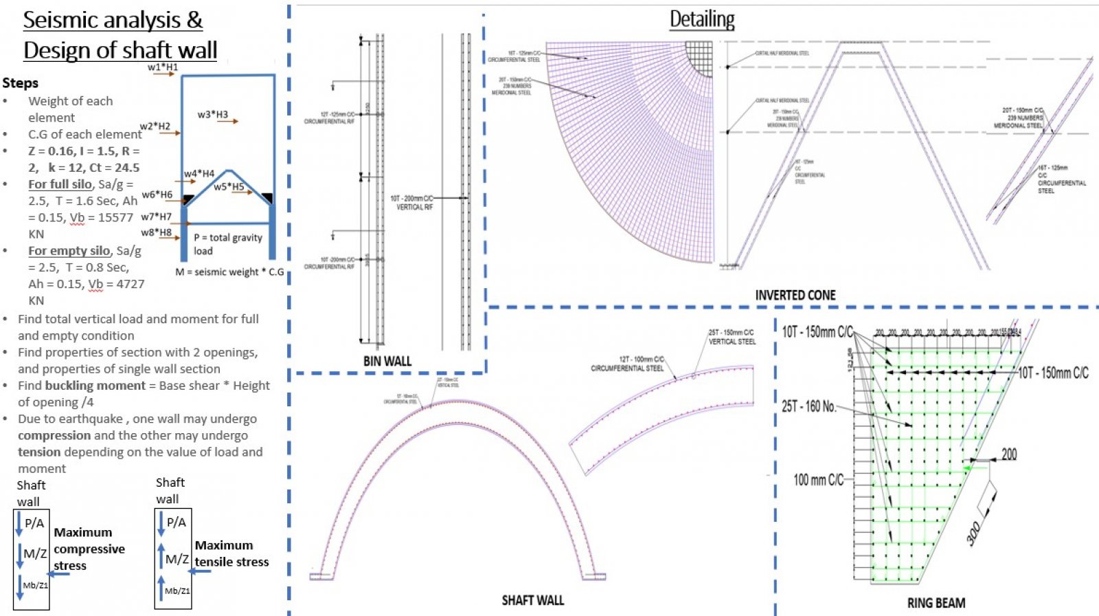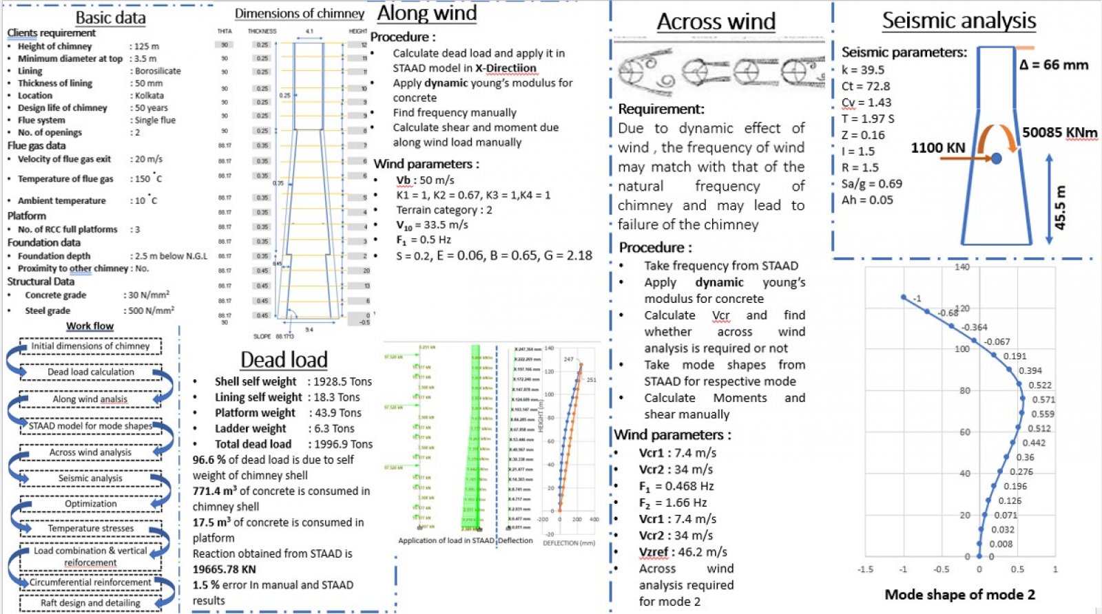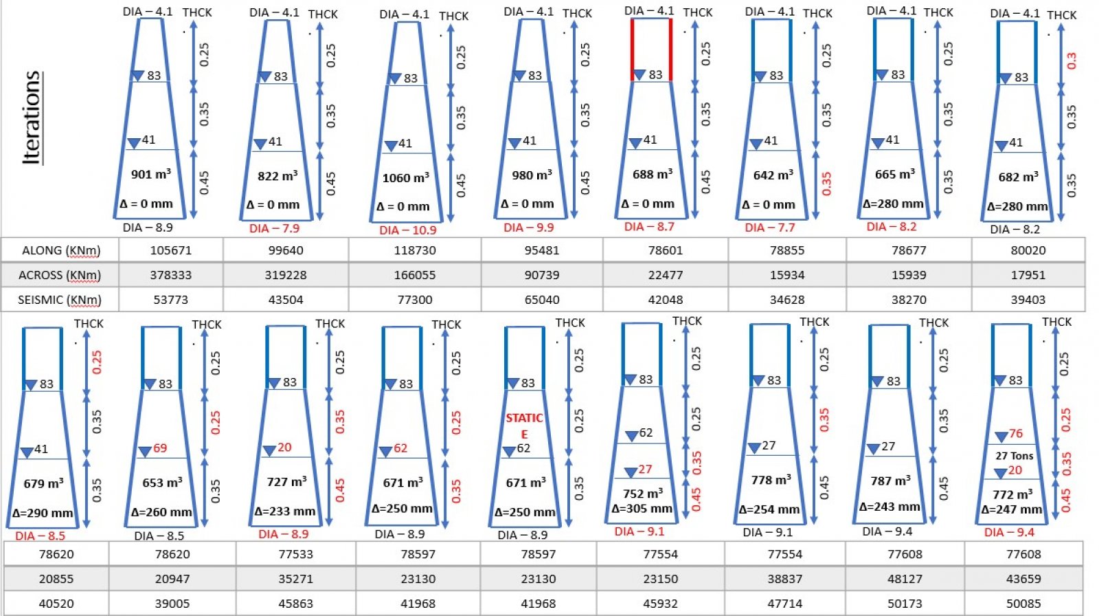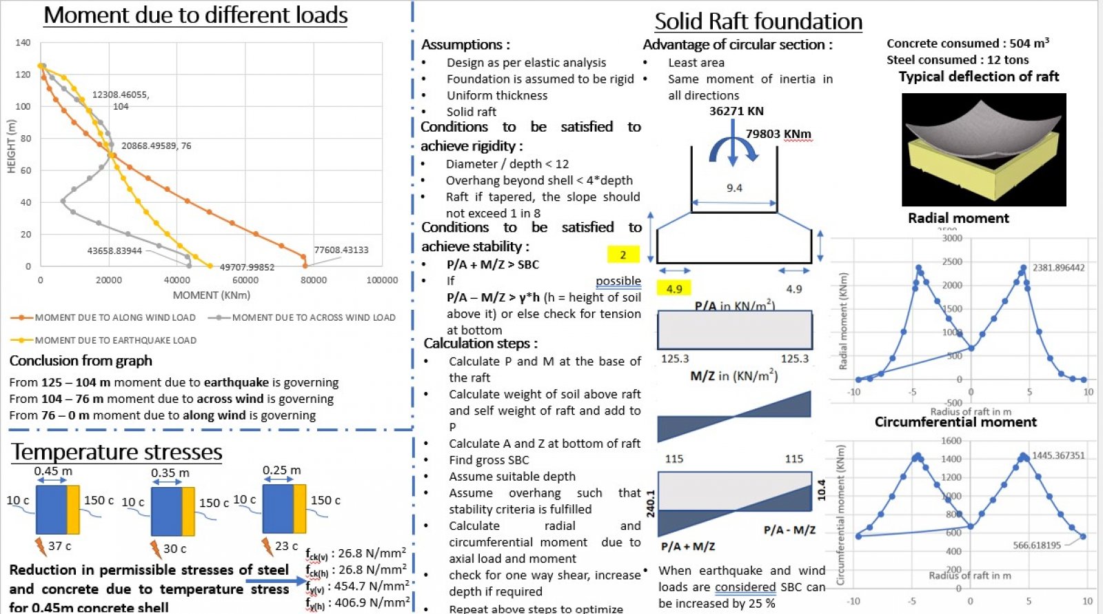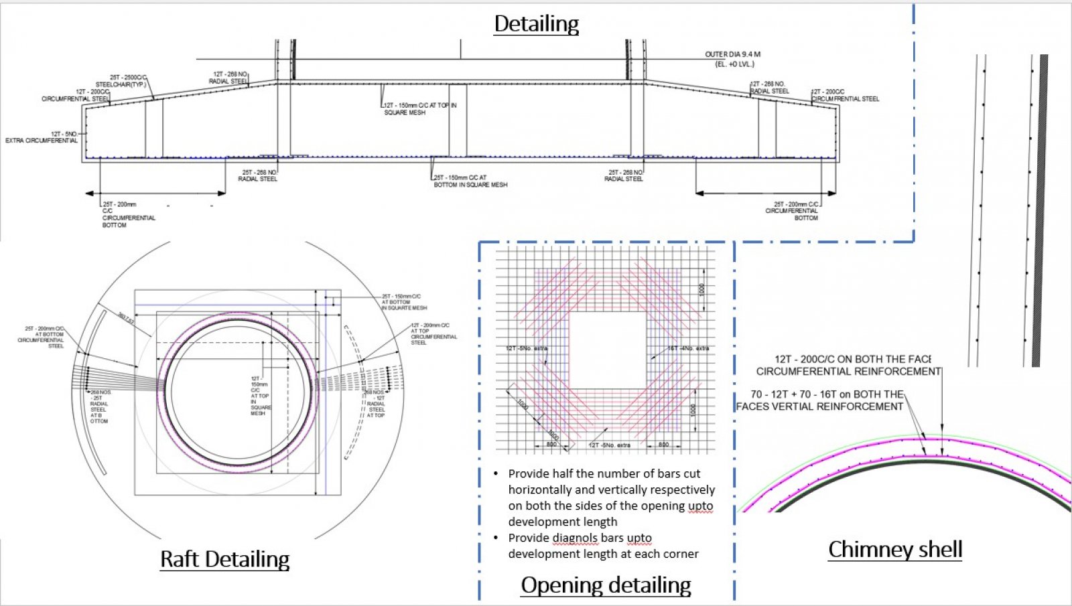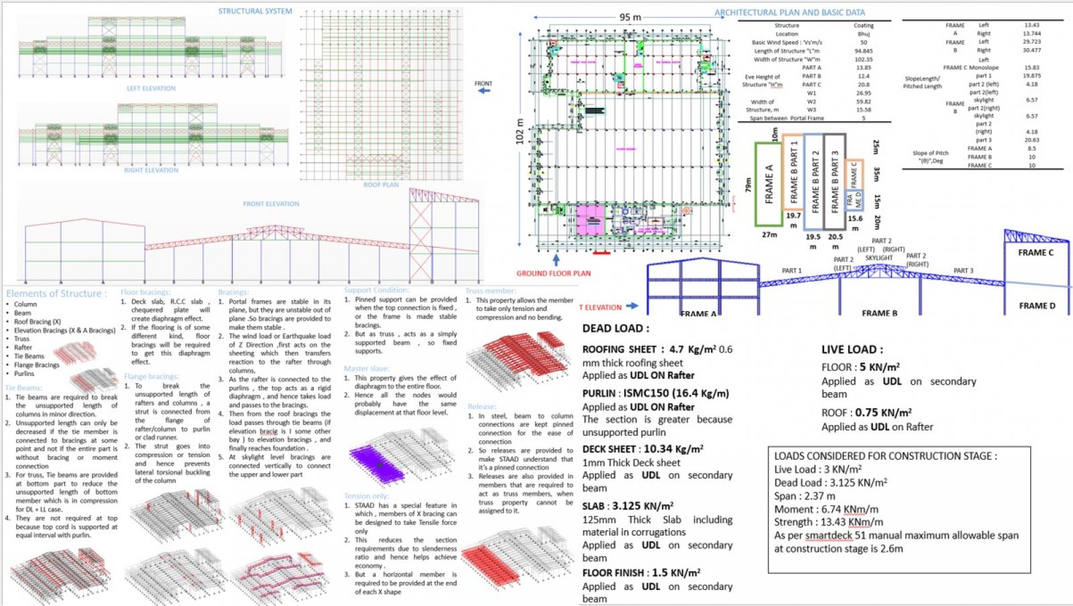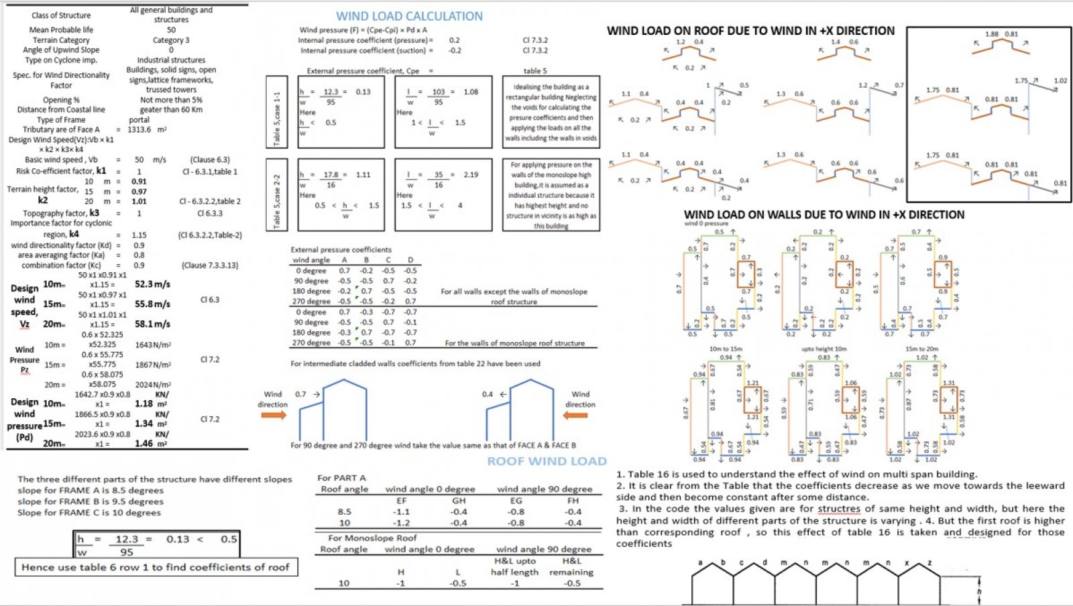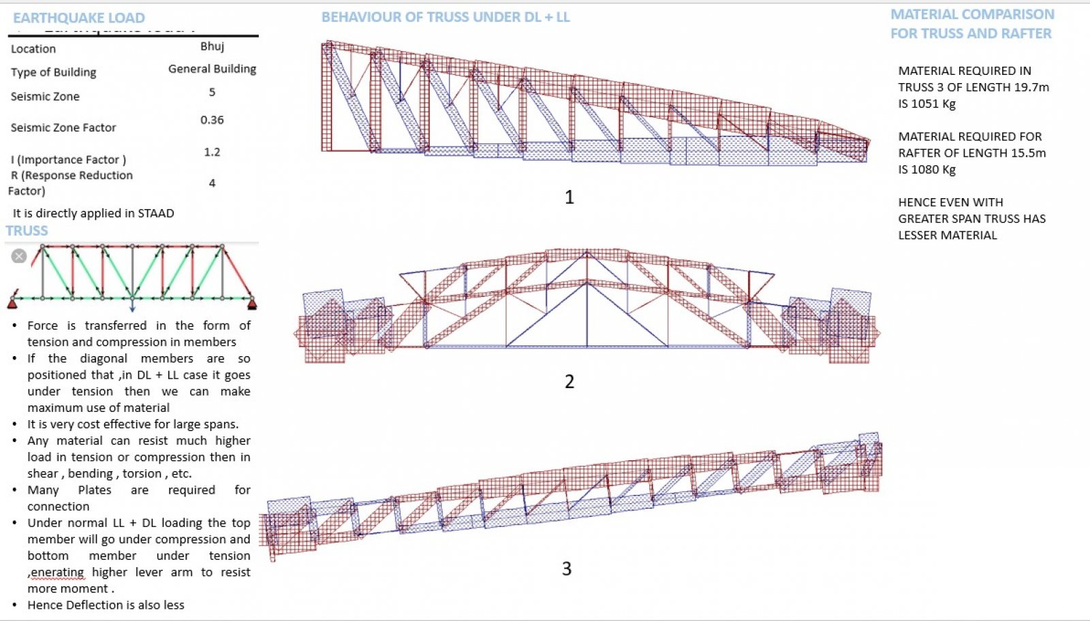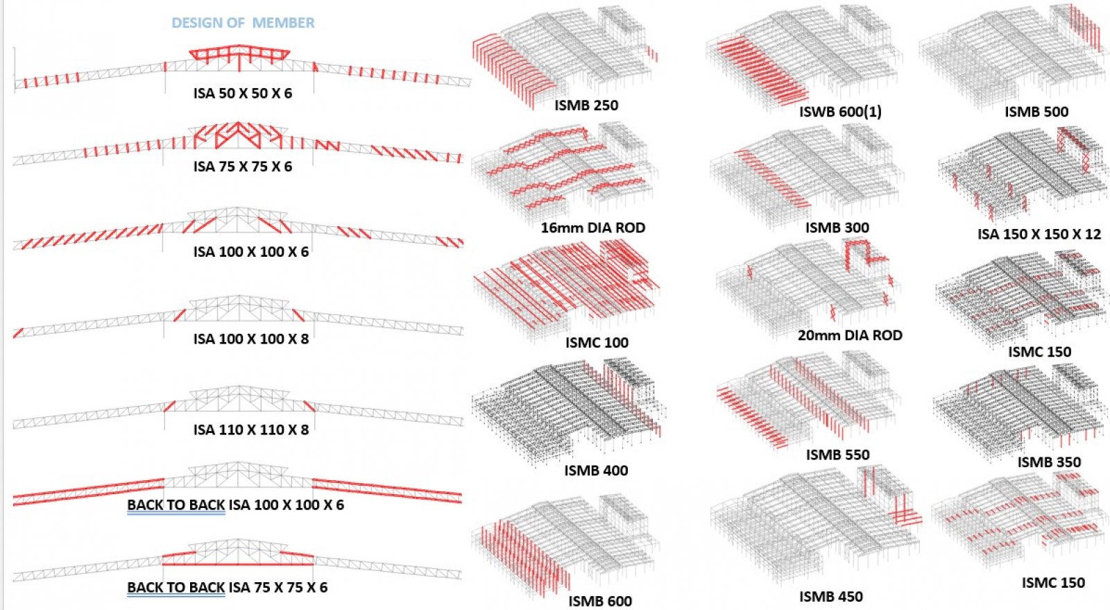Your browser is out-of-date!
For a richer surfing experience on our website, please update your browser. Update my browser now!
For a richer surfing experience on our website, please update your browser. Update my browser now!
The project consists of an industrial shed with different heights anf width. The shed is divided into 4 different frames of height ranging from 10m to 21m, all connected to each other. The width of all the frames is different. Main problem was the application of wind load .
